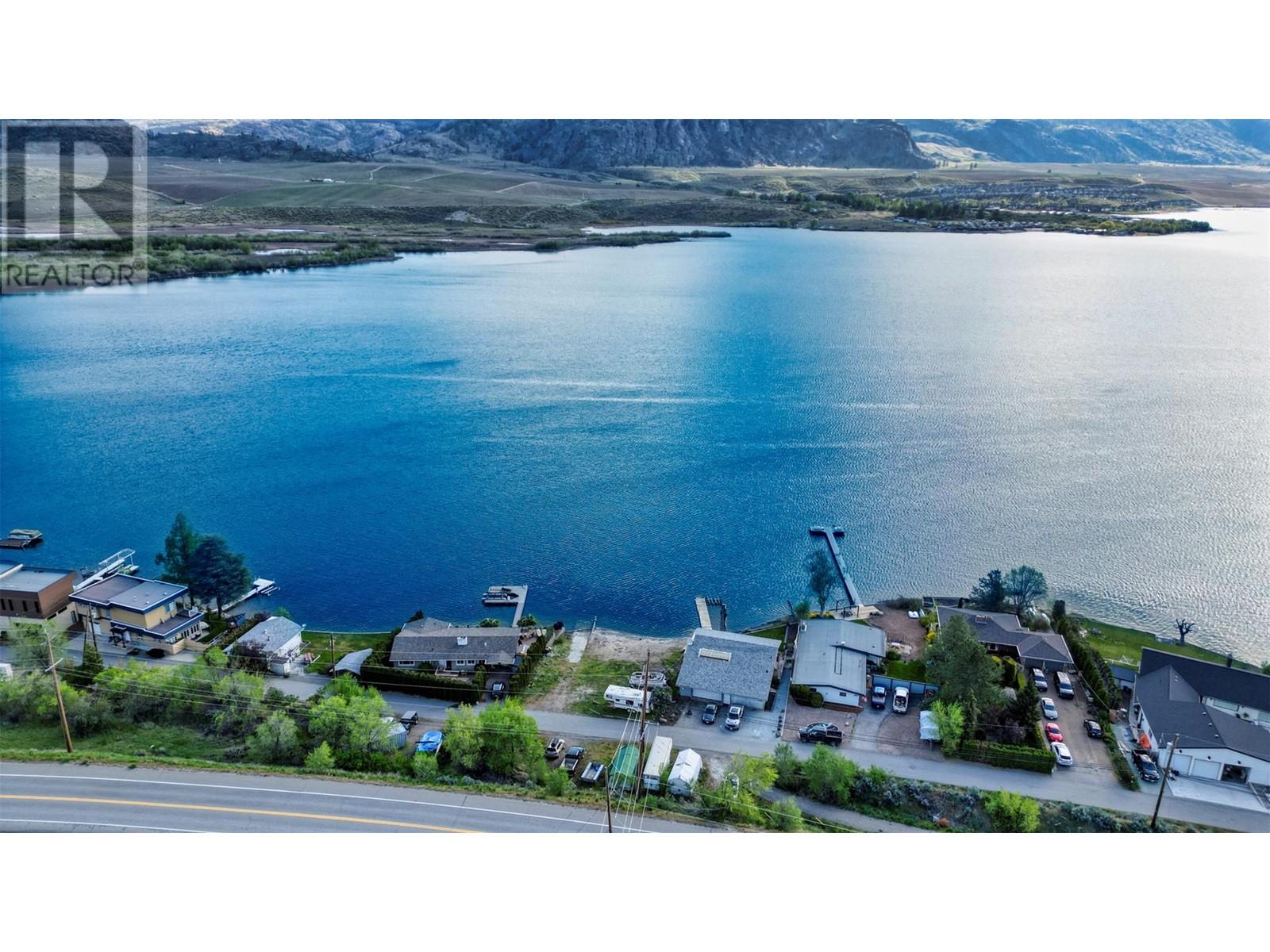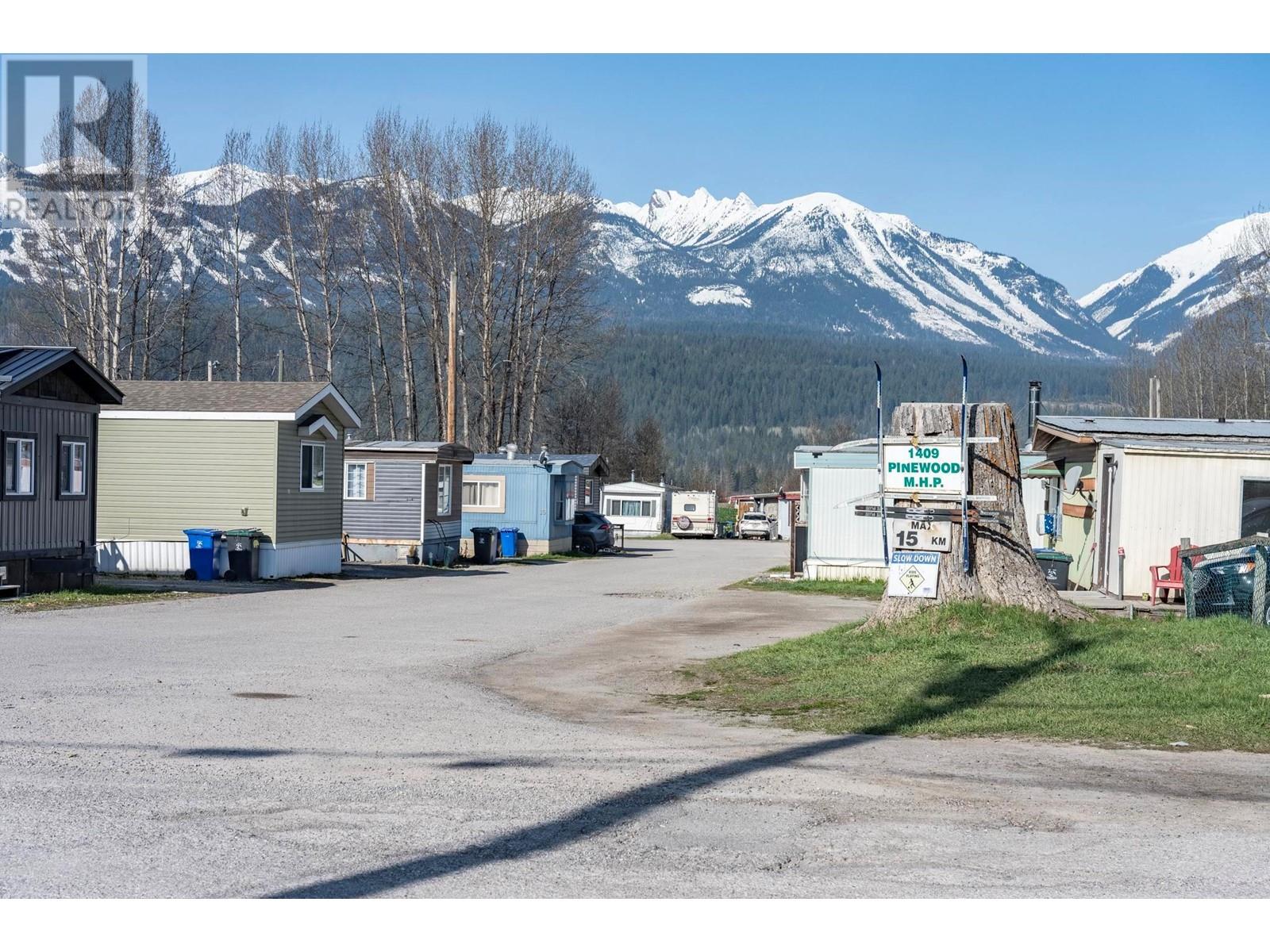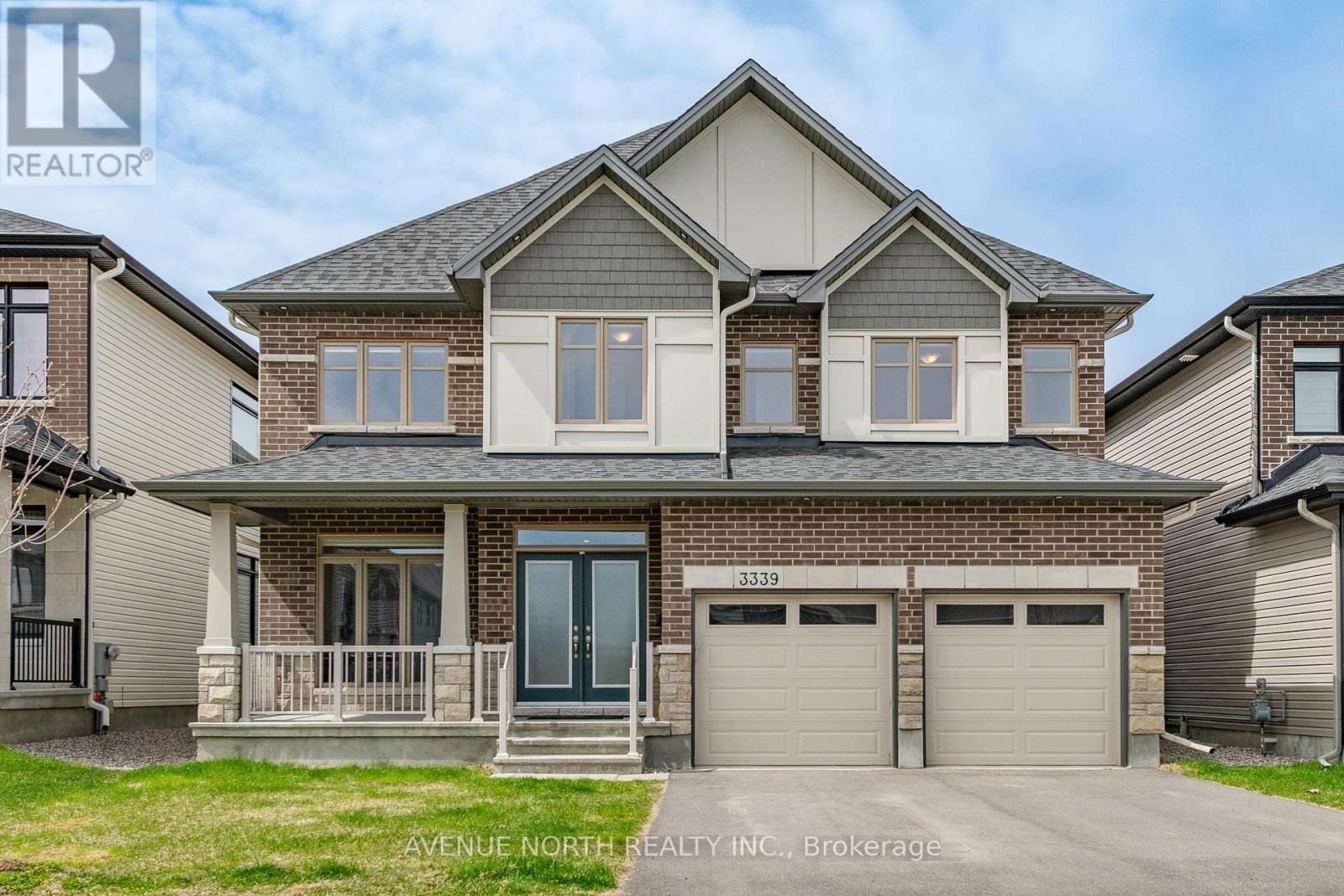19409 95th Street
Osoyoos, British Columbia
WATERFRONT!!! Dreaming of lakefront living? Welcome to your ideal waterfront building lot on beautiful Osoyoos Lake! This exceptional lakefront property boasts 87 feet of private shoreline on Canada's warmest freshwater lake. Perfect for boating lovers, seadoo enthusiasts, and water sports fans, the 0.16-acre (6969.69 sq ft) lot features a boat launch already in place, dock potential, and absolutely breathtaking lake views. With no building timeline, you have the freedom to design and build your dream home at your own pace. Conveniently located just minutes from the charming town of Osoyoos, this property offers the rare combination of tranquility, recreation, and accessibility. Don't miss this chance to build your dream home and experience the ultimate in lakeside living on Osoyoos Lake, the warmest freshwater lake in Canada. (id:60626)
RE/MAX Realty Solutions
20883 Rebecca Road
Thames Centre, Ontario
Welcome to 20883 Rebecca Road, a beautifully renovated country estate on 1.52 acres, ideally located in Thorndale just minutes from London, the airport, and Veterans Memorial Parkway. This fully updated rural retreat has been thoughtfully redone with permits, offering expanded living spaces and high-end finishes throughout. The open-concept kitchen is equipped with extensive cabinetry, granite countertops, and two oversized islands, flowing seamlessly into bright and inviting living areas. Cozy up with six fireplaces and two WETT-certified woodstoves that bring warmth and character to every room. The third bedroom has been combined into an oversized primary suite, easily convertible back if needed. Outdoors, enjoy the sights of deer, wild turkeys, and rabbits from two large decks at the front and back. For those seeking space and functionality, the property features a two-car garage, a large 28x33 heated workshop with a steel roof, a spacious barn ideal for storage or livestock, two picturesque ponds, and a hydro generator for added peace of mind. Serviced by 200 amps and offering multiple versatile outbuildings, this property is a perfect fit for anyone looking to embrace a true country lifestyle with the convenience of city access. Properties like this are rare don't miss your opportunity to make it yours! (id:60626)
Century 21 First Canadian Corp
8 531 E 16th Avenue
Vancouver, British Columbia
SPECTACULAR 2-bedroom + Den TOWNHOUSE in the heart of Mount Pleasant with your own private, sun-drenched ROOFTOP PATIO (230 sq ft) with panoramic CITY + MOUNTAIN VIEWS! The main floor offers large living & dining with an open chef´s kitchen feat. S/S appliances, GAS RANGE, quartz counters & contemporary cabinetry. Large den with option to be used as 3rd bedroom + half bath. Upstairs find 2 spacious bedrooms & 2 full baths with direct access to your own private rooftop deck - the perfect place to relax and entertain this Summer! Additional highlights include beautiful wood flooring throughout, one secure underground parking stall & bike storage. Steps to all the best shops, cafes & restaurants along trendy Main & Fraser, and the new Broadway Subway Line. Showings by private appointment. (id:60626)
Oakwyn Realty Ltd.
3554 Thurston Place
Abbotsford, British Columbia
This 2 storey, 6 bedroom home sounds like a dream, especially nestled in a desirable neighbourhood in Abbotsford! With its spacious layout, it offers plenty of room for a growing family. The 4 bedrooms upstairs, including the en suite & a bathroom, provide comfort & convenience. The formal living, family, & dining areas cater to various occasions, ensuring there's always a perfect spot for relaxation or socializing. The kitchen, with its ample size, eating area, & with a balcony for outdoor entertaining, you can enjoy meals al fresco or simply soak in the fresh air. The lower floor's setup is versatile, with a 2 bed legal suite as mortgage helper. The addition of a huge rec. room with a full washroom offers even more rental potential as a bachelor suite conversion. (id:60626)
RE/MAX Performance Realty
Exp Realty Of Canada
1409 11th Avenue N
Golden, British Columbia
Discover a prime investment opportunity with the Pinewood Mobile Home Park, a well-established 1.49-acre property located in the picturesque town of Golden, BC. This 19-pad mobile home park is ideally situated between the Trans Canada Highway, and renowned Kicking Horse Resort and the scenic Golden Golf Club, both of which offer a wealth of recreational activities year-round. As an absent owner investment property, Pinewood MHP boasts a reliable income stream from full-time residents, ensuring consistent cash flow with a promising 5.9% cap rate. Moreover, there is significant potential for growth. With current pad rents below market rates, savvy investors can capitalize on the opportunity to adjust rents in line with market trends. Additionally, the space offers the potential to add a seasonal RV site, further enhancing the revenue potential of this already lucrative property. Embrace the chance to own a piece of Golden’s vibrant community while enjoying the benefits of a solid investment. Pinewood Mobile Home Park is not just a financial asset; it’s an opportunity to be part of a thriving area rich in outdoor activities nestled amidst three stunning mountain ranges. Don’t miss out on this unique chance to invest in your future! (id:60626)
RE/MAX Of Golden
1727 12 Avenue Sw
Calgary, Alberta
Prime location and revenue generating property in desirable community of Sunalta, within walking distance to Sunalta C-Train station and a lots of shopping/dining options. Also close to some of Calgary's best schools (Western Canada, Mount Royal, Sacred Heart), and nearby tennis courts for active living. This well maintained 2 storey, four unit building is zoned M-CG d111 with potential monthly revenue over $7000 City assessment as 4-plex available. Both 2 storey units feature 3 bedrooms and laundry; one with a full bath and 2 pc en suite; the other with a full bath, 3 pc en suite, and 2 pc powder room on the main floor. Basement units (2 bed/1 bath and 1 bed/1 bath) include private access from common entry way/landing and shared laundry room. 4 parking stalls accessible from rear laneway. Exceptional revenue and/or development value (id:60626)
Royal LePage Metro
3339 Findlay Creek Drive
Ottawa, Ontario
Welcome to this stunning open-concept, 5-bedrooms on the second level, 5-bathrooms, Claridge Lockport ll home, built in 2023 and offering over 4,300 square feet of beautifully designed living space. From the moment you step inside, you'll be impressed by the rich hardwood flooring that flows seamlessly across the main and second levels, including the elegant staircase. Connected to the foyer, you have a sun filled den with french-doors. The open-to-above dining room creates a dramatic first impression, while the spacious family room features a striking two-way brick surrounded, gas fireplace that also warms the versatile main-floor library. The chef-inspired kitchen has great features, with its oversized centre island, commercial-grade hood fan, upgraded two-toned extended cabinetry, stainless steel appliances, vacuum pan (also in the laundry room) and upgraded backsplash. Pot lights illuminate the entire main floor, including the functional mudroom with a laundry area and sink. Upstairs, five generously sized bedrooms await, four with walk-in closets. The luxurious primary ensuite includes a double vanity, standalone soaker tub, glass-enclosed shower, with upgraded backsplash. Two bedrooms share a stylish Jack-and-Jill bathroom, with two standalone vanities. The fully finished lower level offers abundant recreation space with pot lights throughout, ideal for a home theatre, gym, or games area. You'll also find a rare 3-piece bathroom, for extra convenience. Located within walking distance to parks, public transportation, and the lake, you have everything this family-oriented neighbourhood has to offer. This meticulously crafted home blends style, comfort, and function, perfect for families who love to entertain and live in style. (id:60626)
Avenue North Realty Inc.
286 Kennedy Street W
Aurora, Ontario
Welcome to your dream family home in a highly sought-after Aurora neighbourhood! This beautifully renovated 3+1 bedroom, 4-bathroom residence offers the perfect blend of modern comfort and classic charm. Step inside to discover a stunning open-concept kitchen, seamlessly flowing into the living room, featuring a convenient breakfast bar, elegant quartz countertops, and sleek stainless steel appliances. Walk out from the kitchen to a large deck, perfect for entertaining or enjoying your morning coffee overlooking the private, fenced backyard an ideal oasis for kids and pets alike.The main floor boasts hardwood floors and a spacious family room, perfect for cozy evenings, plus a convenient main floor laundry room with direct garage entry. With a finished basement offering additional living space and a two-car garage, this home truly has it all. Don't miss this incredible opportunity! (id:60626)
RE/MAX Hallmark York Group Realty Ltd.
451 Twinleaf Street
Waterloo, Ontario
This 4-bedroom carpet-free family home in Vista Hills offers just over 2,600 square feet above grade, an interlock driveway & double car garage & a generous pie-shaped lot. Check out our TOP 7 reasons why this home should be your next move! #7 PRIME VISTA HILLS LOCATION: Set on a quiet, family-friendly street in one of Waterloo’s most desirable communities, this home is adjacent to parks, nature trails, great schools & nearby grocery stores — with quick & easy access to Ira Needles, Costco & the Boardwalk. #6 BRIGHT MAIN FLOOR: The bright & spacious layout has 9-ft ceilings, ample natural light, zebra blinds & hardwood and tile flooring throughout. Rounding out the main floor is a powder room and a dedicated laundry room. #5 EAT-IN KITCHEN: The kitchen seamlessly blends function and flow, featuring ample prep space, quartz countertops and backsplash, stainless steel appliances, under-cabinet lighting, a pantry, and a breakfast bar. Adjacent, there’s a bright dinette for casual meals, and a walkout that leads straight to the backyard. #4 PRIVATE BACKYARD RETREAT: The pie-shaped backyard is a rare find in the city. With a lot totalling 0.19 acres, it features an interlock patio complete with a pergola, as well as maple, pine, cherry, and plum trees. #3 SECOND LEVEL FAMILY ROOM: A welcome bonus space features a 12-foot vaulted ceiling, large windows, and endless versatility — whether you turn it into a home theatre, cozy reading nook, or a play room for the kids. #2 BEDROOMS & BATHROOMS: Upstairs, there are four generously sized bedrooms, including the large primary suite with a walk-in closet and a 4-piece ensuite. The main 5-piece bathroom serves the remaining bedrooms. #1 UNFINISHED BASEMENT WITH POTENTIAL: The unfinished basement offers a clean slate with oversized windows & a bathroom rough-in, giving you the flexibility to finish it to your heart’s content. Additionally, a side entrance off the main floor opens the door to potential future in-law accommodations. (id:60626)
RE/MAX Twin City Realty Inc.
34 Jackson Crescent
North Perth, Ontario
RARE OPPORTUNITY! Absolutely beautiful home on corner lot in Listowel's highly desirable Jacksonville neighbourhood is now available. COMPLETELY renovated upstairs and down, and without a detail missed, the home now features a high end kitchen, open concept living area, 3 bedrooms on the main floor, ensuite bathroom with custom glassed shower and heated floors, spacious basement rec room with wet bar, and more. And that's just inside. Outside, the house sits on a large 2/3 acre lot, with two separate driveways accessing both Winston Bvld and Jackson Cr. The upper drive leads to a single car garage while the lower drive leads to a second garage - nicely converted into a great lounge for friends and neighbours to congregate. Outside beat the heat in your inground salt water pool or relax in the 8 person hot tub. With quiet winding streets, mature trees, and Jackson baseball diamond and park just steps away, this location is unmatched in all of Listowel. This combination of home and location doesn't come along very often. Call your favourite realtor for a private walkthrough. ** This is a linked property.** (id:60626)
Kempston & Werth Realty Ltd.
34 Jackson Crescent
Listowel, Ontario
RARE OPPORTUNITY! Absolutely beautiful home on corner lot in Listowel's highly desirable Jacksonville neighbourhood is now available. COMPLETELY renovated upstairs and down, and without a detail missed, the home now features a high end kitchen, open concept living area, 3 bedrooms on the main floor, ensuite bathroom with custom glassed shower and heated floors, spacious basement rec room with wet bar, and more. And that's just inside. Outside, the house sits on a large 2/3 acre lot, with two separate driveways accessing both Winston Bvld and Jackson Cr. The upper drive leads to a single car garage while the lower drive leads to a second garage - nicely converted into a great lounge for friends and neighbours to congregate. Outside beat the heat in your inground salt water pool or relax in the 8 person hot tub. With quiet winding streets, mature trees, and Jackson baseball diamond and park just steps away, this location is unmatched in all of Listowel. This combination of home and location doesn't come along very often. Call your favourite realtor for a private walkthrough. (id:60626)
Kempston & Werth Realty Ltd.
19115 Loyalist Parkway
Prince Edward County, Ontario
Discover refined rural living with this exquisite 1998 sqft new build by Hunt Custom Homes, thoughtfully crafted on a picturesque 9.3-acre parcel in the heart of Prince Edward County. Offering 2 + 2 bedrooms, with a main floor den that could serve as an office or 3rd bedroom on the main floor, 3 bathrooms and a finished, walkout basement. Ready for September 2025 and complete with a 7-Year Tarion warranty, it has been designed with modern elegance and everyday comfort in mind- perfect for those seeking space, style, and sophistication. This home exudes curb appeal with its bold exterior palette, Midnight Surf vertical & horizontal siding, black window package and a metal roof, paired with a front walkway of Cloudburst pavers and Trex composite deck with glass railings at the rear. Inside, luxury and function harmonize beautifully. An airy, open-concept layout provides a large kitchen with Quartz countertops, centre island, a formal dining area and bright living room with an electric fireplace & lime washed surround. Appreciate pot lighting, natural oak vanities with marble tops, and upscale lighting throughout. Upgraded baseboard & trim, black window interiors, and an abundance of natural light give this home a clean, modern yet inviting aesthetic. Located just minutes from wineries, beaches, and the best of The County- a rare opportunity to own a private slice of paradise without sacrificing convenience or design. Whether you're looking for a full-time residence or a weekend retreat where you can kayak in your backyard, this one-of-a-kind home offers elevated living in a setting that's truly unforgettable. Extras include: drilled well, central air, heat pump, garage door openers & remotes. (id:60626)
RE/MAX Hallmark First Group Realty Ltd.














