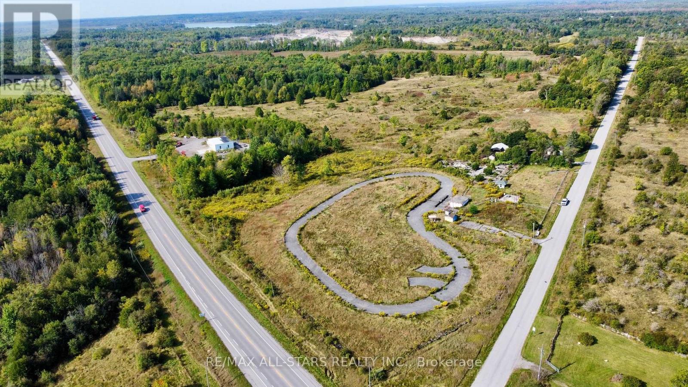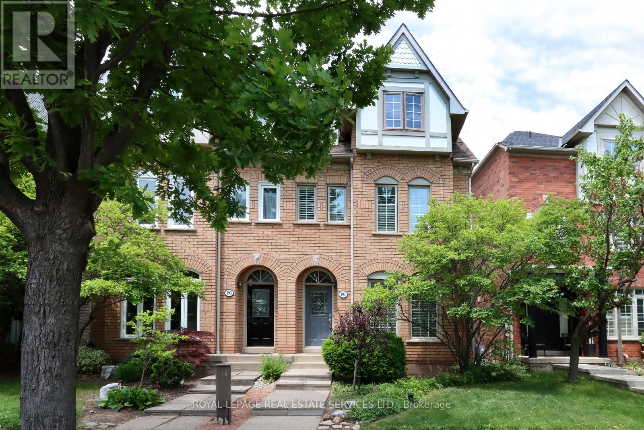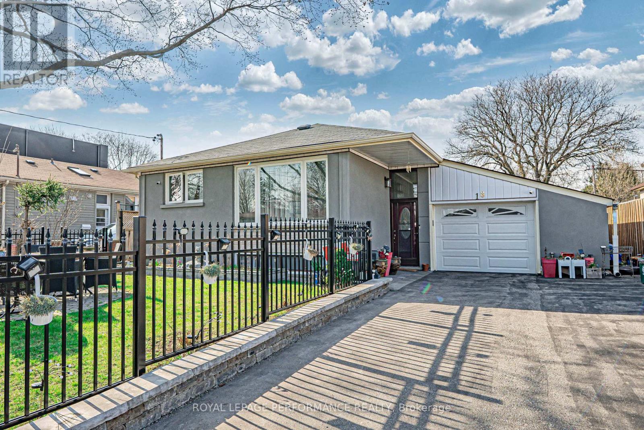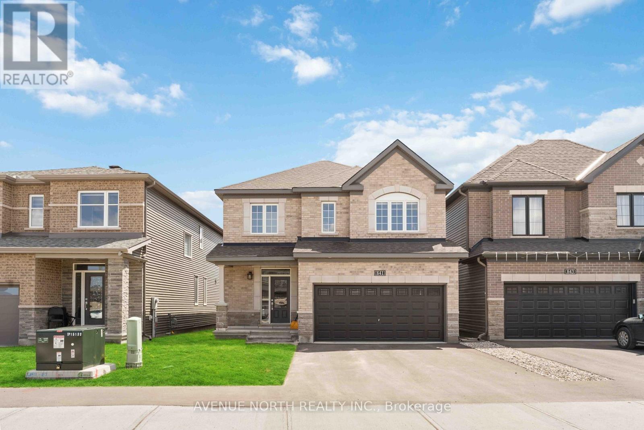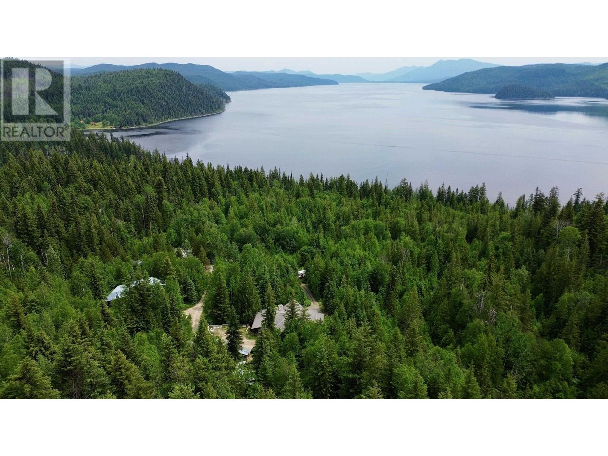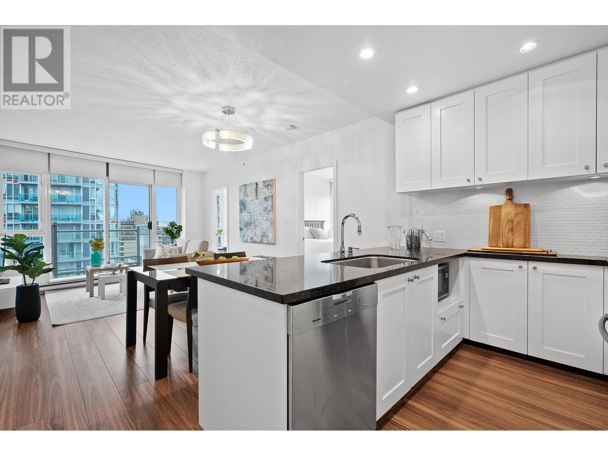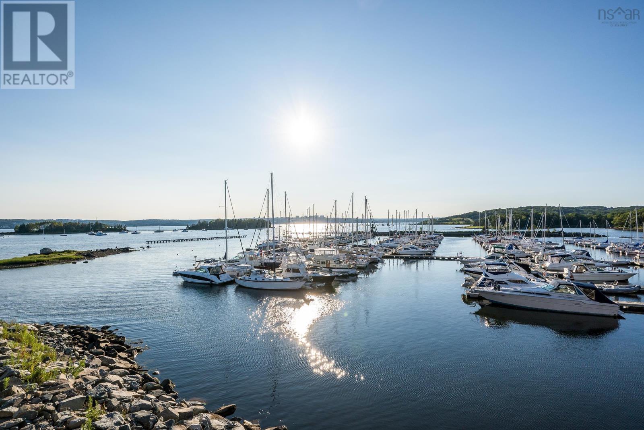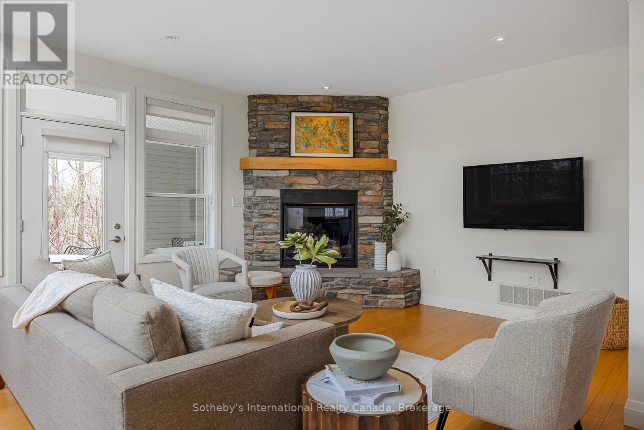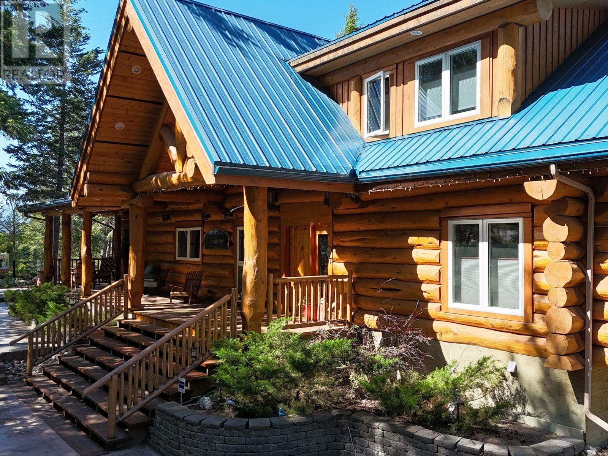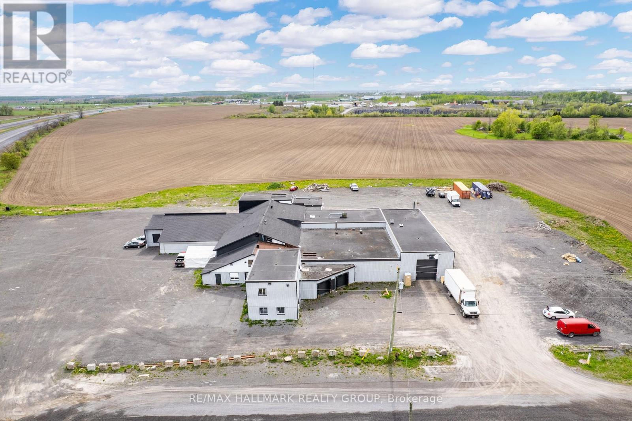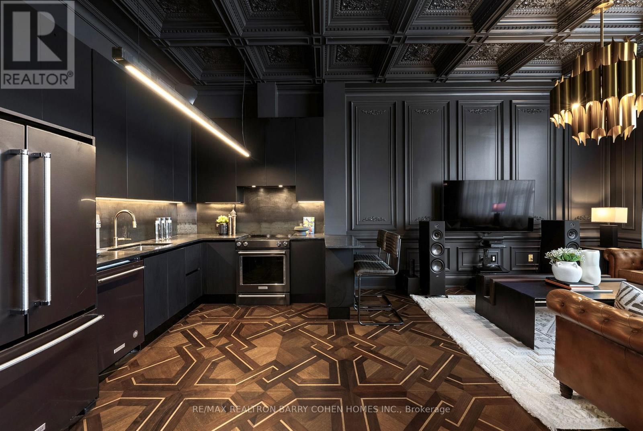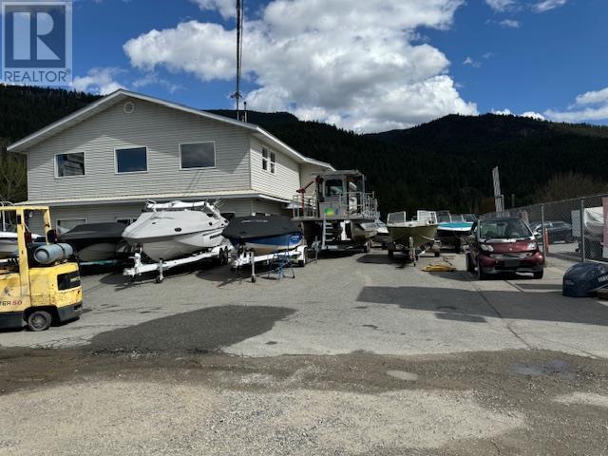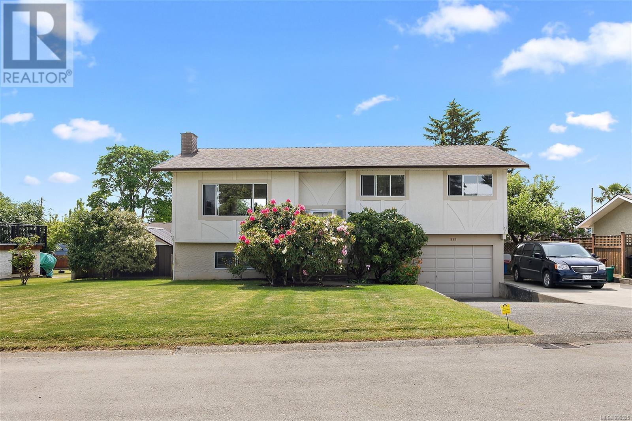8 Eagle Ridge Lane
Mcdougall, Ontario
Experience lakeside living at its finest with this extraordinary 4 season, 4-bedroom + den home nestled on the serene shores of beautiful Mill Lake. Boasting 190 feet of pristine shoreline, this property offers breathtaking panoramic views that truly can't be bought. The spacious primary bedroom is a private retreat featuring a one-of-a-kind ensuite with luxurious and unique finishes. A soaring vaulted ceiling elevates the main living area, while three strategically placed fireplaces create warmth and ambiance throughout. Perfect for hosting or multi-generational living, the lower level includes a full second kitchen and walk-out access. Step outside to find multiple tiered decks thoughtfully positioned to capture the lakes natural beauty from every angle. Additional highlights include an attached garage, a newly built carport, a separate shop, a new energy-efficient heat pump, and a charming lakeside bunkie. With an extended dock, over 10 parking spaces, and rare tranquility just minutes from town, this is the ultimate waterfront sanctuary. (id:60626)
RE/MAX Hallmark Chay Realty
228 Blanchards Road
Kawartha Lakes, Ontario
Excellent investment opportunity to own 73.29 acres (per MPAC) located at the corner of Portage Rd/ Blanchards Rd. High visibility location and an easy commute to surrounding towns, lakes and to the GTA. The land is zoned C3-2 allowing many different uses. Property was previously used as a Go karting Track, Dirt Bike Track, Mini Putt Track and More (id:60626)
RE/MAX All-Stars Realty Inc.
195 Glenashton Drive
Oakville, Ontario
Fabulous River Oaks Location; Move-In Condition Showing The Pride Of Ownership; Spacious 1910 Sq.Ft. 3-Storey Semi; 3 Bedrooms, 3 Bathroom With Expansive Finished Loft Area Ideal For Office/Exercise/Hobby/Games Activities; Double Detached Garage; Numerous Upgrades Include S/S Appliances, Custom California Shutters, Main Floor Engineered Hardwood, Living Room With Coffered Ceilings + Cozy Gas Fireplace, Upgraded Primary Bedroom Ensuite, Roof 2013, Garage Roof 2020, AC/Furnace/Humidifier 2021 With 10-Year Warranty, Tastefully Repainted, Commuter's Dream With Oakville East 'GO' + QEW/403 Hwy Access; Easy Walk To Post Corners And St. Andrew Elementary Schools, Millbank Park, Close Proximity To River Oaks Community Centre and Iroquois Ridge Community Centre, Oakville Regional Hospital, Walmart Superstore, Longo's, Canadian Tire - Everything At Your Doorstep! (id:60626)
Royal LePage Real Estate Services Ltd.
18 Courtwright Road
Toronto, Ontario
Calling all builders and renovators! This solid 1950's bungalow offers incredible potential, sitting on a generous 50 x 113 ft lot. The opportunities are endless whether you envision renovating to your own taste, adding a second storey or building a brand new custom home. NEW luxury vinyl flooring in basement. Fully fenced backyard with a patio and mature trees. Located in a prime Etobicoke pocket, this family-friendly neighbourhood is well-connected to all major highways and offers convenient access to the Renforth Gateway transit hub. Walking distance to TTC, schools and Centennial Park, one of Toronto's largest parks. A fantastic opportunity in an established community! (id:60626)
Royal LePage Performance Realty
165 Palacebeach Trail
Hamilton, Ontario
Welcome to this beautiful two-storey home in the sought-after community of Stoney Creekjust a short drive to the beach! This 3-bedroom home offers a bright, open-concept layout with 9 ft ceilings, hardwood floors, tile, and a cozy gas fireplace. The spacious kitchen features rich wood cabinetry, stainless steel dishwasher, refrigerator, and stove, and opens to a fully fenced backyard with stamped concrete, a handy storage shed, and an irrigation systemperfect for relaxing or entertaining.Enjoy the convenience of inside access from the attached garage and a 2-pc powder room just a few steps down from the main level. The family room is also wired with a built-in music system and speakers, adding to the home's comfort and charm. Upstairs, you'll find three generously sized bedrooms, a charming loft space ideal for a home office or reading nook, and a 4-pc main bath. The primary suite boasts a large walk-in closet and a luxurious ensuite with a soaker tub and separate shower.The basement is framed and ready for your finishing touches, with potential for a 4th bedroom, rec room, and a roughed-in bathroom. Laundry is also located on the lower level. This home has great curb appeal, a new roof, and is located close to Costco, shops, restaurants, and offers quick access to the QEW. Dont miss this fantastic opportunity in a prime location! The photos have been virtually staged. (id:60626)
Central Home Realty Inc.
4 Red Sea Way W
Markham, Ontario
Wow! Luxuriously Huge 1756 Sq. Ft App With An Amazing Open Floor Plan. Oversize Windows Allow Plenty Of Sunlight. Walking Distance To Highest Ranking School (MCI), Grocery Stores, Food, Transport And worship Places. Aanin Community Centre On 14th/Middlefield. In-Law One Bed Ground Suite With Kitchen And 4 Pc Ensuite. Brand New Roof Shingles With Warranty. (id:60626)
Bay Street Group Inc.
841 Cappamore Drive
Ottawa, Ontario
This exceptional home with 4 bed, 2.5 bath and a double garage in Quinn's Pointe is now available! With modern and tasteful finishes throughout, this home features a stunning kitchen with quartz counters, 9ft ceilings, and hardwood & tiled floors on the main level. Upstairs, you'll find a large primary bedroom with ensuite and walk-in closet, along with 3 generously sized bedrooms, a full bath, and laundry. Located close to parks, schools, shopping, and transportation, this home is also just moments away from Amazon, Costco, and major highways 417 and 416. Don't miss out on this opportunity - book a showing today! (id:60626)
Avenue North Realty Inc.
3561 Canim-Hendrix Lake Road
100 Mile House, British Columbia
"A Diamond in the rough" with complete privacy!! Treed 15 acre property on a paved road. Unfinished solid log home with a charming rustic appeal. Basement suite 2000 sqft with efficient in-floor heating is move-in ready and the main floor 1468 sqft can be finished to your personal taste. Additional highlights include 2 large storage buildings for all your toys, ATV, etc, a heated workshop with a heated pit (!), and a fantastic lake water system. Prepared for an outdoor furnace and for a hot tub. Adjacent Crown land with plenty of room for outdoor activities and the potential of unbeatable views of Canim Lake and distant mountain ranges. Access to large famous Spanish Mountain Snowmobile area. School bus close by. Semi-waterfront property across the road for sale as well. MLS R2983787 (id:60626)
RE/MAX 100
6368 Renaud Road
Ottawa, Ontario
Beautiful four bedroom four bathroom home in Mer Bleue (Eastboro). Main floor bedroom with both a walk-in closet and four piece bath - perfect for use as an In-Law suite. Unfinished basement ready for your imagination. This Ashcroft Model Home is loaded with premium finishes. Close to schools, shopping amenities, and public transit. Take a Virtual Tour: https://trreb-listing.ampre.ca/listing/Draft1818656 **EXTRAS** All appliances are negotiable. (id:60626)
Gentry Real Estate Services Limited
38 Farrow Street
Ottawa, Ontario
Rare and strategic infill development opportunity to create sustainable, energy-efficient housing aligned with municipal growth objectives in the heart of Ottawa. Located in a well-established, family-friendly neighborhood surrounded by parks, greenspace & views of the Ottawa River, this property offers the potential to create four thoughtfully designed attached homes each with modern finishes, private entrances, and potentially integrated garages or parking pads catering to the growing demand for modern, efficient, and centrally located housing in the nation's capital.Favorable zoning and lot configuration to support an efficient design and build process couples with Ottawa's strong market and increasing demand for attainable housing, this site offers a compelling return on investment for builders/developers. **Please do not walk property without an appointment. (id:60626)
Exit Excel Realty
1504 821 Cambie Street
Vancouver, British Columbia
Luxurious living ~ Nestled in the vibrant heart of the Entertainment District, this exceptional corner unit, two bedroom plus den (guest room) residence offers unparalleled urban living. Large chef's gourmet kitchen with top of the line Miele built-in S/S appliances, great for entertaining. Stone counters, new laminate floors & modern finishes. New Blomberg washer dryer, all new LED lightings, re-finished bath tile flooring. Master bedoorm has an ensuite bathroom w/natural light, walk-in closet. Ample space to work from home in a bright corner office. The Raffles building places you steps from BC Place and Rogers Arena and moments from the seawall, Robson Street and Yaletown with premier dining and shopping destinations. Experience the epitome of downtown luxury living. (id:60626)
Century 21 In Town Realty
5 Coveview Walk
Dartmouth, Nova Scotia
Perched right on the shimmering shoreline and just steps from the marina, this two-level townhouse at Seapoint Condominiums is your front-row seat to nautical bliss. The only thing between you and the open water is your oversized balcony. With summer launch season in full swing, now is your moment to drop anchor. Inside you're welcomed by an open-concept main floor with a perfectly positioned natural gas fireplace and drenched in sunlight from every angle - an inviting space made for lounging, entertaining, and soaking in the scenery. Whip up your next culinary masterpiece in the sleek kitchen featuring a statement center island, high-end KitchenAid appliances, and a built-in wine fridge. Upstairs, you'll find three spacious bedrooms- including a dreamy primary suite that will make luxury hotels feel like a downgrade. Imagine waking up to postcard-perfect views every single morning. It's the kind of serenity you never want to leave. The ensuite bath lets you soak up the sights without ever missing a beat of the waterfront buzz. The walk-in closet is ready to keep your wardrobe as sharp as the view. Your vehicles and extras are securely stored in the underground garage directly beneath your unit. Take advantage of ample storage, super low condo fees and live-in resident managers that make everyday living easy. You'll also have access to the fantastic amenities in the main building. This is a rare opportunity to live on the edge of it all - where the land meets the sea, and every day feels like a vacation. Don't let this rare gem sail away! (id:60626)
Royal LePage Atlantic
7 Eastview Gate
Brampton, Ontario
Great Opportunity To Own A Gorgeous 3+1 Bedrooms & 3.5 Bath Detached Home in the prestigious Bram East Community of Brampton. Offering a blend of spacious living and modern elegance, this home is ideal for families seeking both comfort & Convenience. The sun-drenched Kitchen features pristine quartz countertops and a Sleek backsplash, complemented by a charming breakfast area. The open-concept living area is perfect for entertaining, with upgraded lighting, hardwood floors throughout the main and second levels, and an elegant oak staircase with iron pickets. Upstairs, the master bedroom boasts an ensuite bathroom, also recently renovated (2023), ensuring modern luxury. Two other generously sized bedrooms, along with a fully renovated second bathroom (2023), providing privacy & comfort for the entire family. Additional upgrades include new windows (2023), contemporary Zebra blinds (2023), and pot lights throughout the main floor and upper hallway. The extended driveway provides ample of parking space, while the convenience of main-floor laundry makes daily living a breeze. Step outside to enjoy a spacious backyard, ideal for outdoor entertaining or relaxing in your own private oasis. Perfectly located just Steps from public transit, places of worship, and others quick access to major highways including Hwy 427, 407 and 401, as well as easy connections to Bramalea and Malton GO stations. Everyday conveniences are within reach, with Smart Centers Brampton East, Gore Meadows Plaza, places of worship, and major retailers just minutes away. Families will appreciate the proximity to top rated schools, beautiful parks, Gore meadows community center. This home is a prefect combination of convenience & family friendly living. (id:60626)
Homelife/miracle Realty Ltd
2 Swan Lane
Tay, Ontario
With its cupola, refined rooflines, and inviting front porch, the home makes a striking first impression.. Tucked at the end of a quiet cul-de-sac in a gated waterfront community in Port McNicoll, this Cape Cod-inspired home offers over 3,000 sq ft of light-filled living space. Inside, the layout flows beautifully from the welcoming foyer to a bright, hexagon-shaped dining room overlooking the porch, an ideal space to host dinners or sip your morning coffee. Vaulted ceilings and oversized windows create a sense of openness in the main living area, where a gas fireplace and walkout to the screened-in porch set the tone for relaxed comfort. The main-floor primary suite includes a walk-in closet and 4-piece ensuite, while a nearby home office offers a quiet and inspiring place to work from home. The centrally located kitchen is designed for ease and connection, opening into the heart of the house. Upstairs, two bedrooms share a full bath. One of the bedrooms connects to a balcony, while the second enjoys its own private balcony, perfect for morning sun or quiet moments with a book. Built-in floor-to-ceiling shelving in the hallway offers the ideal space for a personal library or curated display. A loft overlooks the living room and opens to a shared balcony, blending style with function. At the top, a lookout sitting room with transom windows offers treetop views and a peaceful space for reading, reflection, or stargazing. The basement provides ample storage, while the large double garage adds practical convenience. Outdoors, enjoy evenings around the stone fire pit or listen to birdsong from the comfort of your screened-in porch. A public walking trail runs along the northern side of the property. With multiple marinas just minutes away, this property is perfectly situated for boaters seeking quick access to launch points on Georgian Bay. Just a short drive to Midland for shopping, dining, and essential amenities, this home offers a refined four-season lifestyle. (id:60626)
Sotheby's International Realty Canada
234 Redbird Drive
Malagawatch, Nova Scotia
Let the sound of the waves gently lapping at the shore relax you within this BRAND NEW sanctuary that makes the most of its unparalleled vistas. The distinctive and modern home sits on more than 3.5 acres of beautiful forested land that embraces a lovely pond and provides close to 400 feet of shoreline on Cape Breton's famed Bras D'Or Lake. The exceedingly spacious three-level house was constructed just 115 feet from the waterfront with the seascape as its focal point, and with no expense spared. Thanks to the many large windows and skylights of the utmost quality throughout, the house is flooded with light. The highly insulated ICF build boasts five above-grade bedrooms, including an exceptionally generous primary bedroom with stunning scenery. As part of a self-contained unit with the option of its own access downstairs, a sixth bedroom also offers wonderful lakefront views. Three bathrooms with ceramic tile, underfloor heating, and European wall-hung toilets with integrated cisterns provide ultimate comfort, as does the luxurious soaker tub on the second floor. Experience bliss as you enter the bright and spacious main-level living room which flows seamlessly into a gleaming eat-in kitchen containing an island with seating for four. This magnificent abode is also home to a cozy wood-burning fireplace, high-end stainless steel appliances, solid maple floors, and a screened porch which grants access to a massive deck that wraps the home from side to side. An additional living room and kitchen are integrated within the charming lower level walkout; it provides amazing water views as well as the opportunity to be used as an apartment or rental unit. A detached two-vehicle garage with remotely controlled doors offers more than 650 square feet of storage space within a wired, heated unit. This rare and remarkable property is being offered with high-end major appliances, furniture, custom blinds, and a new Generac included. It's ready for you to move into today! (id:60626)
Engel & Volkers
8403 Bighorn Sheep Lane
Canal Flats, British Columbia
Offered for the first time, this original-owner custom log home, built by Moose Mountain Log Homes in 2008, sits on a private 0.87-acre view lot overlooking Columbia Lake and the Purcell Mountains, with glimpses of the Rockies from the front. Whether you're looking for a retirement haven or weekend retreat, this property blends comfort, function, and natural beauty. The layout includes multiple living spaces, great bedroom separation, and a spacious loft office perfect for families or work-from-home living. Features include in-floor radiant heating, a warming oven, garbage compactor, hot tub, sauna, automatic driveway lighting, and even a private basketball court. The low-maintenance landscape means no lawn to cut, and wildlife like deer and bighorn sheep are regular visitors. Just two minutes from Tilley Memorial Park with free boat launch access for Canal Flats residents, Columbia Lake offers a quiet, scenic alternative to the busier Windermere area. Suite potential adds future flexibility. (id:60626)
RE/MAX Blue Sky Realty
RE/MAX City Realty
5604 Harris Road
The Nation, Ontario
Presenting a rare opportunity to acquire a prime 2-acre industrial property, strategically situated between Ottawa and Montreal. Imagine your business signage clearly visible from the 417! This industrial-zoned site is ideal for businesses seeking a central location along this vital corridor.The property boasts existing high-ceiling structures offering over 16,000 square feet of versatile space, suitable for operations, storage, or production needs. These buildings provide flexibility for customization to accommodate a wide range of business requirements. Rent individually to different tenants or open it up to accomodate one bigger business. Seize this exceptional opportunity to own a property poised for growth and development within a thriving industrial region. Explore the potential this property holds for your business. Please note: The stated square footage is approximate and not guaranteed. (id:60626)
RE/MAX Hallmark Realty Group
Paradigm Commercial Real Estate & Brokerage Inc.
49 Biddens Square
Brampton, Ontario
Beautiful 4-Bedroom Home with Legal Basement Apartment ( 2nd Dwelling) in Prime Brampton Location! Welcome to this spacious and well-maintained 4-bedroom Semi detached home, perfectly located in one of Brampton's most sought-after neighborhoods. Featuring a legal basement apartment, this property offers the opportunity for extra income to help with your mortgage a smart investment for families and investors alike. The main level is thoughtfully designed with three separate living areas: a bright living room, a cozy family room, and a formal dining area perfect for entertaining and family gatherings. Enjoy the carpet-free interior and freshly painted walls, offering a clean and modern feel throughout the home. Step outside to a beautifully interlocked backyard, making outdoor living convenient and low maintenance great for summer BBQs or relaxing evenings. Don't miss your chance to own this move-in-ready home in a prime location Close to Schools, Park, Shopping, Costco, Groceries ,Restaurants, 427 And 407. (id:60626)
RE/MAX Gold Realty Inc.
116 - 1001 Roselawn Avenue
Toronto, Ontario
Welcome to THE 116 a bold fusion of luxury and imagination, where classic Renaissance meets raw industrial edge. The Great Room stuns with 11 foot hand-crafted coffered ceilings and dramatic dark-paneled walls, setting the stage for both grandeur and intimacy. Underfoot, historical parquet flooring evokes timeless sophistication, while a custom bar wrapped in antique mirrors curves from floor to ceiling. Completely redesigned with intention, the space flows effortlessly between kitchen, dining, living, and lounge areas. This one of a kind custom suite is a must see. Stunning built-ins, heated floors in en-suite and soaring windows oozing natural light. Unit boasts a private outdoor patio space on roof top with stunning views of downtown skyline and CN Tower. Just minutes from public transit (Eglinton LRT) parks/hiking trails and shops and restaurants at your fingertips. (id:60626)
RE/MAX Realtron Barry Cohen Homes Inc.
128 Cheer Lake Road
Strong, Ontario
Tucked away in privacy on the peaceful shores of Cheer Lake is this Cape Cod style, year round cottage with sunset exposure on it's sandy, child friendly shores. This beautiful home contains three good sized bedrooms with the primary bedroom on the main level. Custom kitchen was locally sourced at world renowned "Cutter's Edge" and features solid wood cabinetry and granite countertops with high end appliances all included. Open concept kitchen/dining/living room features a walkout to a huge lakeside deck with more than enough room to entertain family and friends. A huge gazebo adds shelter from the rain. Also on the main level is a desirable family room which gives enough inside space for large family dinners if the weather outside isn't cooperating. Lower level features a rec. room, utility/workshop, brand new furnace in 2023, and an amazing, Ontario Hydro approved and installed, home battery backup that can provide up to four days of power for the entire home during an outage. No need for those noisy generators. This state of the art system also allows you to immediately monitor power usage from your smart phone, and is automatically charged when conventional power is on. The lot is level with your dock at the shore and you're just a short drive to town for supplies or to the highway for the commute home. This property gives you the best of both worlds and allows you to maybe spend an extra day at the cottage working if necessary. Live or cottage year-round on beautiful Cheer Lake which boasts 40% Crown Land surrounding the lake and adding to its charm, beauty, and distinctiveness. (id:60626)
Royal LePage Lakes Of Muskoka Realty
86 Newport Street
St. Catharines, Ontario
Where waves compose your morning soundtrack and golden sunsets close each day, this two-bed, three bath lakefront retreat delivers the lakefront life you've pinned to every vision board. Before you even step inside, Lake Ontario stretches out like your private horizon. Inside, an airy foyer opens into a stunning entertainers haven. Vaulted ceilings with rustic beams crown an open-concept dinette, chefs kitchen, dining room, and living area-seamlessly connected under statement lighting. The kitchen, designed for everything from casual snacks to holiday feasts, features a gas range, warming drawer, coffee station, energy-efficient stainless appliances, and a custom island perfect for lingering over wine with friends. After dinner, gather in the spacious living room beside a three-sided fireplace, where floor-to-ceiling windows frame protected greenspace. patio doors reveal the showstopper: a three-tier Trex deck with spectacular views. The three-seasoned louvered roof filters sun without the heat, while the lower deck lets you soak up the sun. All 3 decks offer unobstructed views and lake breezes! Upstairs, the primary suite feels like a boutique hotel: a reading nook for rainy-day novels, California shutters for lazy Sunday mornings, laundry closet for your convenience, and a spa-inspired four-piece bath with skylight and deep soaker tub. Step onto your private balcony in the evening to watch dawn paint the lake in pastel watercolours. A second bedroom with its own ensuite offers privacy and comfort for guests and family. Nestled in the coveted Port Weller East community, you're minutes from Jones Beach, two waterfront trails, the St. Catharines Marina, the Welland Canal Parkway, wineries and Old Town Niagara-on-the-Lake, with quick QEW access to Toronto or the U.S border. Say goodbye to traffic and cookie-cutter suburbs - this is shoreline living at its finest. Book your private tour today and let the lake welcome you home! (id:60626)
Revel Realty Inc.
1600 Mcgregor Frontage Road
Christina Lake, British Columbia
BUILDING ON .798 ACRES FOR SALE. GREAT LOCATION ON HIGHWAY 3 AT CHRISTINA LAKE. THIS PROPERTY HAS A NICE 3 BAY 17' CEILING SERVICE CENTRE COMPLETE FOR SERVICING LARGE TRUCKS AND CURRENTLY USED TO SERVICE MARINE BOATS AND EQUIPMENT. THE BUILDING HAS A TWO BEDROOM APARTMENT AS WELL AS A PARTIAL BASEMENT WHICH IS CURRENTLY USED AS THE PARTS DEPT. THE DISPLAY AND RECEPTION AREA IS NICELY FINISHED. THE PROPERTY IS NICELY FENCED. THIS PROPERTY WILL BE LEASED AT $5000 PER MONTH FULLY TRIPLE NET. CALL YOUR REALTOR TODAY. (id:60626)
RE/MAX All Pro Realty
1881 Seaboard Cres
Central Saanich, British Columbia
1881 Seaboard Crescent – Prime Opportunity in Saanichton. Welcome to 1881 Seaboard Crescent, a spacious 4-bedroom, 2-bathroom family home located on a quiet residential street in the heart of Saanichton. Set on a large, level lot, this home offers solid bones and significant potential for updates, customization, or future redevelopment. Featuring nearly 2,000 square feet of total space, the upper level includes a bright living room with a wood-burning fireplace, an adjoining dining area, and a functional kitchen with access to a large, south-facing deck overlooking the backyard. Three bedrooms and a full bathroom complete the main floor. The lower level offers a spacious rec room, an additional bedroom, a second bathroom, laundry, and excellent suite potential. The lot is flat and usable with ample outdoor space, a carport, and additional parking. Located close to schools, parks, shopping, and transit, with quick access to the airport, ferries, and downtown Victoria. This is a great opportunity for renovators, investors, or families looking to build equity in a desirable Central Saanich location. (id:60626)
Coldwell Banker Oceanside Real Estate
10 Swallow Point Road
Chester Basin, Nova Scotia
Welcome to your own private haven filled with the most gorgeous gardens and landscaping on over an acre of land, moments from the sought after seaside town of Chester. 10 Swallow Point Road offers it all. This sophisticated 4,276 sq.ft. home, custom-built in 2022, has the perfect combination of quality craftsmanship, modern comforts, and peaceful living all on one level. The elegant foyer opens to a spacious great room featuring soaring 10-foot ceilings, cozy propane fireplace, long windows fill the room with natural light plus access to the south facing garden patio. Gourmet kitchen with Corian countertops, decorative backsplash, large island with skylights above. Lovely formal dining room with garden view. Adjoining family room offers a relaxing atmosphere with its own Vermont Casting propane stove, the perfect place for fun & games. The inviting primary suite is a retreat of its own with an impressive 6-piece ensuite bath, and double walk-in closets. Two additional private bedrooms with their own baths complete this level. Every man and womans dream, an attached heated garage, 28x20 detached double garage, plus another single garage. Advanced features include a 4-ton Bosch ducted heat pump offering heating and cooling, full home 24Kw Generac generator. In-floor heating throughout and propane BBQ lines on both patios. Most importantly, this location grants membership to the Chester Golf Course. Minutes away in Chester are great restaurants, Captions House Art Gallery, Yacht club, Chester Playhouse and more. Halifax 40-minute drive, Mahone Bay 15 minutes, Lunenburg only 25 minutes and International airport 1 hour. This is more than just a homeits a lifestyle. The meticulously maintained, park-like grounds ensure privacy and tranquility. (id:60626)
Bryant Realty Atlantic


