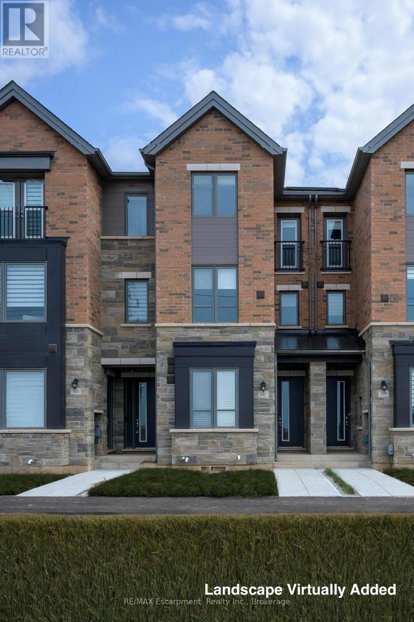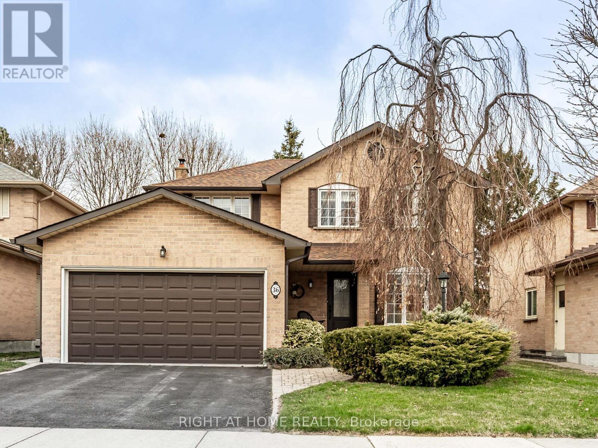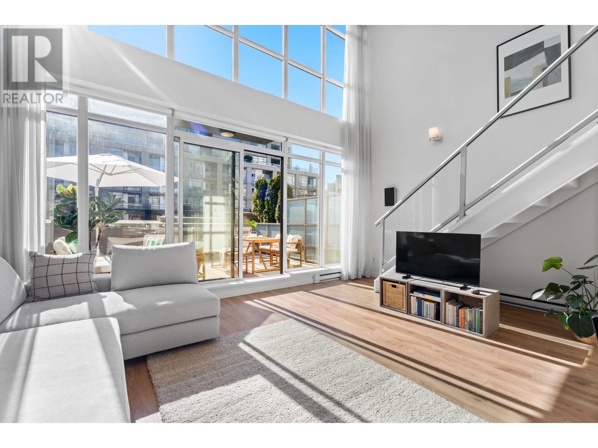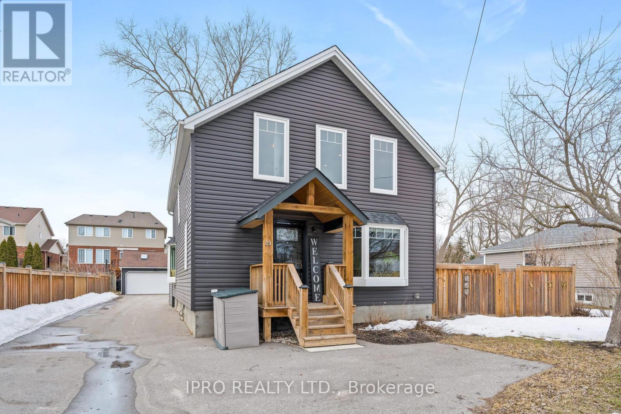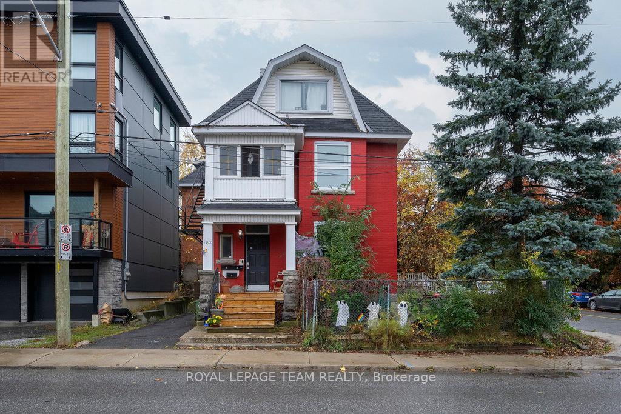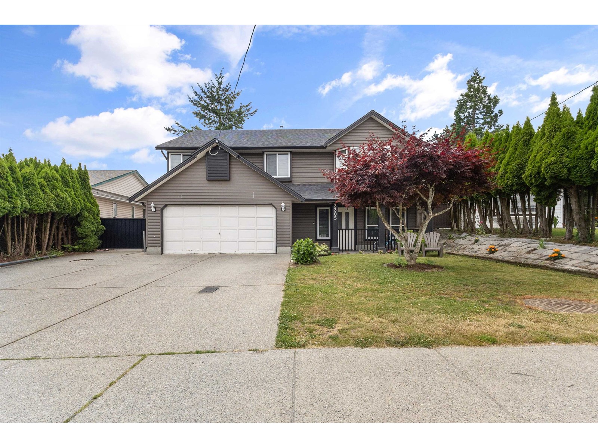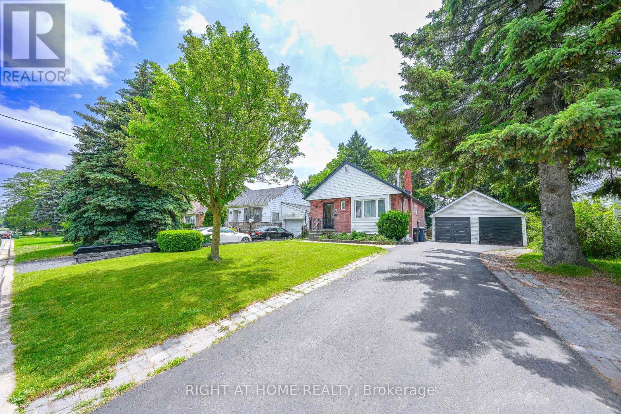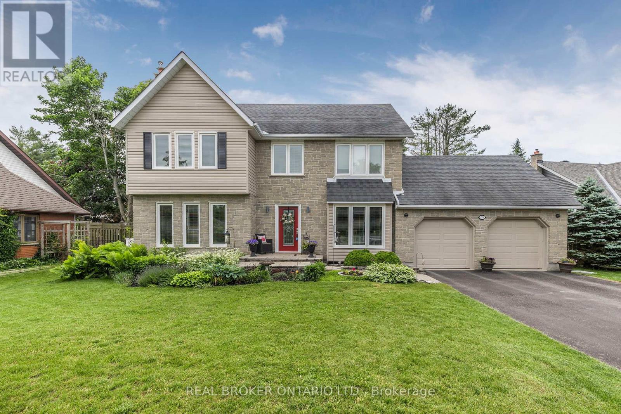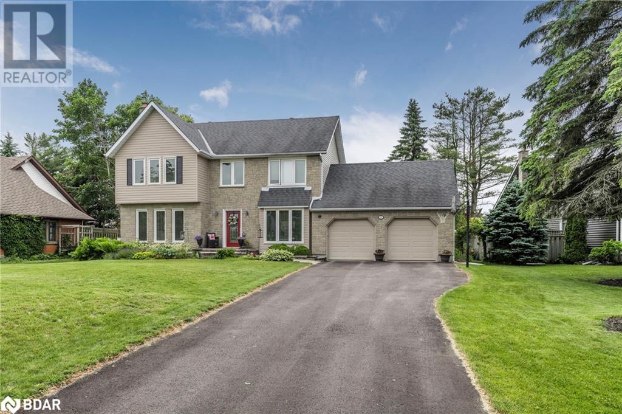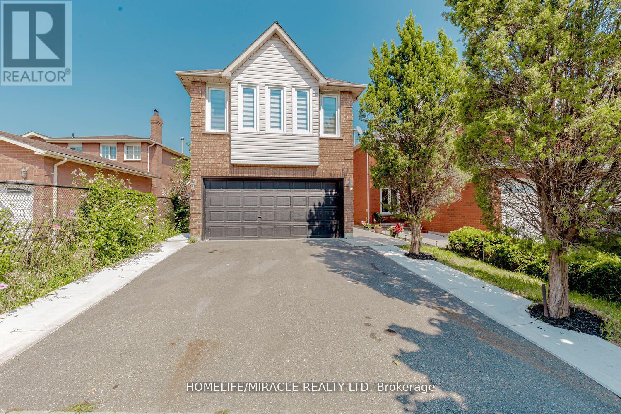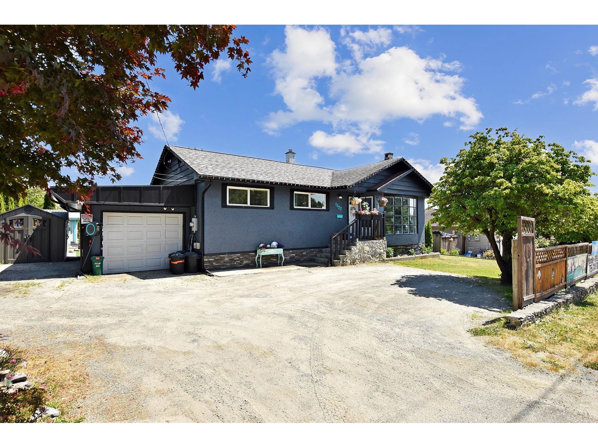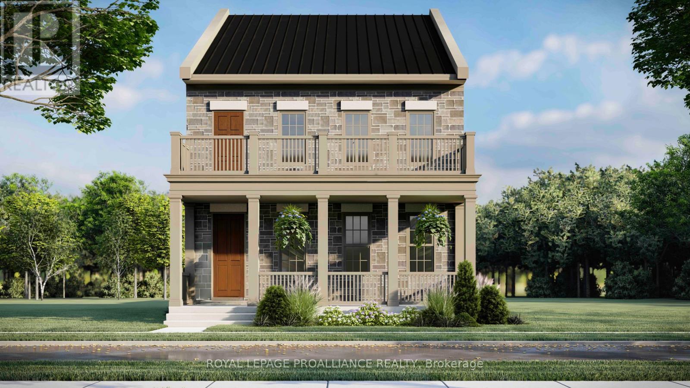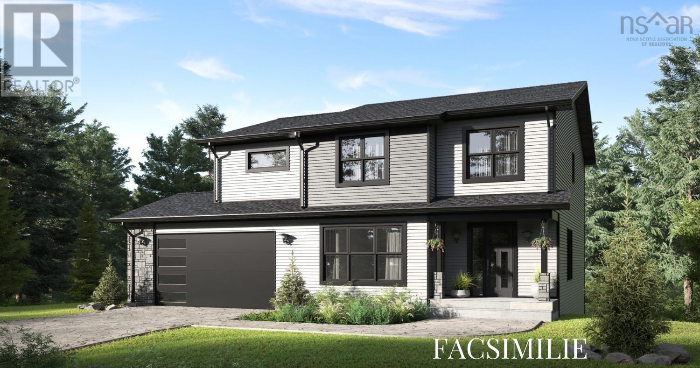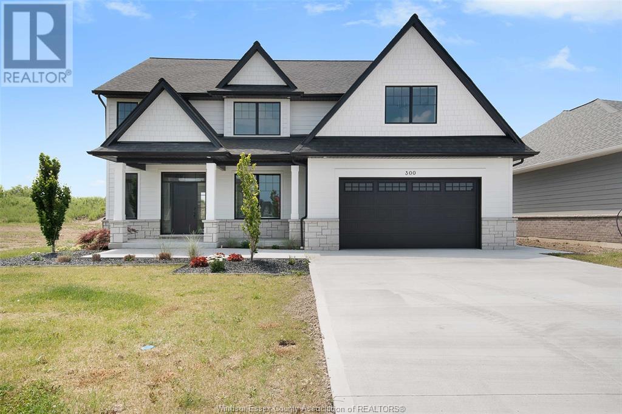55 Hitchman Street
Brant, Ontario
Welcome to this breathtaking Boughton 10 model home, located in the highly sought-after Victoria Park neighbourhood in Paris. With over 4,000 sq ft of meticulously designed living space, this home offers the perfect balance of luxury, style, and practicality for modern living.As you enter, you're greeted by impressive 16-foot ceilings in the foyer, setting the tone for the rest of the home. The open, airy layout features contemporary finishes throughout, providing a seamless flow from room to room.The spacious eat-in kitchen is a chefs dream, with elegant quartz countertops, SS appliances, and a large walk-in pantry. This area opens to both a dining space and a welcoming living room with fireplace - ideal for hosting family and friends or simply relaxing in style.Upstairs, you'll find a spacious primary bedroom retreat, complete with a large walk-in closet and a stunning 5-piece ensuite. A second bedroom offers its own private 3-piece ensuite, while the third bedroom enjoys bathroom privileges and the fourth bedroom is conveniently located across the hall from the main full bathroom. The ample space provides plenty of room for family, guests or a home office. A well-appointed laundry room completes the upper floor for added convenience.In the fully finished lower level, you'll find a bedroom plus den, an open concept an eat-in kitchen, quartz countertops, and living room. This level also includes a full bathroom and a powder room, both beautifully finished with quartz counters, as well as a laundry room. With its own separate entrance, this lower level is ideal for multigenerational living, providing both privacy and comfort.Conveniently located close to parks, schools, scenic trails, and with easy access to the 403, this home offers both tranquility and convenience, making it the perfect place for your family to call home. (id:60626)
Revel Realty Inc.
3401 Sixth Line
Oakville, Ontario
Welcome to this tastefully upgraded, freehold townhome in one of Oakville's most sought-after communities! With 4 bedrooms and 3 bathrooms spread across 3 stylish levels, this home offers the space and flexibility todays families need. The main floor is bright and airy with 9-foot ceilings and a modern kitchen featuring stainless steel appliances and a walk-out balcony--perfect for your morning coffee or unwinding at the end of the day. The layout is super functional, with a private primary retreat complete with a walk-in closet and an ensuite. The additional bedrooms are generous in size and ideal for growing families, guests, or a dedicated home office space. You'll also love the convenience of parking for two--one in the garage and one in the private, covered driveway. This is a fantastic opportunity to get into a thriving, family-friendly neighbourhood close to great schools, parks, and everyday essentials. Whether you're upsizing or buying your first home, this property checks all the boxes! (id:60626)
RE/MAX Escarpment Realty Inc.
36 Love Crescent
Ajax, Ontario
Welcome home to 36 Love Crescent, nestled in the heart of Duffins Bay. Just down the street is The Waterfront Trail overlooking the serene Lake where you can enjoy peaceful strolls, picnics, and family outings. It's the ideal setting to create beautiful memories with your loved ones. Just West is Rotary Park & the Splash Pad for kids to enjoy on a hot summer day, or stay close by, and enjoy the local park just one house away! The neighbourhood is also bike friendly, with endless trails for you to discover. This home has been beautifully maintained by original owners, with many updated features, and offers a spacious layout with four cozy bedrooms, a modern kitchen with high end appliances, and a bright, open living area that's perfect for family gatherings. The kitchen was designed with a built in breakfast bar as a great place to gather for meals, or to entertain your guests while you prepare a meal for them. The kitchen walkout welcomes you into the fully fenced backyard, which is a haven for little ones to play & explore, while parents can unwind on the patio. The second level offers an over sized primary bedroom retreat with walk in closet & 3 pc ensuite. With four bedrooms, you have the ability to transform additional rooms into a home office, guest room, or hobby space. The lower level retreat is the perfect spot to entertain your guests that includes a newer wet bar with live edge countertop & cold water tap. Cozy up by the gas fireplace on cool nights, or just enjoy the ambiance. There is surround sound wiring ready to enhance your movie nights. Around the corner, you have an additional space for a home gym, office, or craft room. The oversized laundry room provides extra cabinet storage, large laundry sink, & front loading washer & dryer on pedestals. With its prime location, you'll have access to local amenities, schools, shopping, and dining, making 36 Love Crescent not just a house, but a place to truly call home! (id:60626)
Right At Home Realty
310 429 W 2nd Avenue
Vancouver, British Columbia
Welcome to the Maynards Block! This unique two level loft offers 18' ceilings; large floor to ceiling windows; huge private patio; home office; one secure parking space and one storage locker. The kitchen offers plenty of storage and counter space and has s/s appliances. Amazing amenities include gym, yoga studio, roof top deck and concierge. This is a fantastic location with easy access to stores, restaurants, transit, Cambie corridor and more (id:60626)
RE/MAX Crest Realty
89 John Street
Halton Hills, Ontario
Discover this unique and cozy turn-key home in a prime Georgetown location! Nestled on a fantastic lot, this beautifully upgraded home offers the perfect blend of comfort and convenience. Just moments from the GO Train, shops, and many of Georgetown's fine amenities, this home is ideal for those seeking a seamless lifestyle. Step inside to find a warm and inviting living room with a gas fireplace, perfect for cozy nights in. The family room features a charming pellet stove, adding character and warmth. The kitchen offers quartz countertops, Stainless steel built-in appliances, gas cook top, tiled backsplash, under cabinet lighting and a small breakfast bar. The basement is finished, offering an office area and a theatre space - ideal for work and entertainment. Outdoor living is just as impressive, with a spacious sun deck and hot tub, perfect for relaxation and entertaining. The stunning two-car garage is a dream come true for car enthusiasts and hobbyists alike. Designed with both function and comfort in mind, the space features full heating and air conditioning, ensuring a perfect environment year round. A commercial roll-up door provides easy access and a professional touch, while a skylight provides lots of natural light which enhances the pine tongue-and-groove paneling. Inside you'll also find a dedicated office space, a well-equipped work area, recessed pot lights, and a wall-mounted. bracket ready for a flat-screen tv. This property also includes two storage sheds, one complete with hydro.... the perfect escape for peaceful workouts! With parking for 10 vehicles, there is no shortage of space for guests. Flooded with natural light and upgraded from top to bottom, this home is move in ready. Don't miss the opportunity to own the ultimate blend of utility, style & comfort! (id:60626)
Ipro Realty Ltd.
462049 Range Road 33
Rural Wetaskiwin No. 10, Alberta
Looking for Peace, Tranquility, Privacy and Fresh Air in the middle of Mother Nature, you have just found the right place. This house built in 2012, with, 2346+ sq. ft., from three large bedroom, two huge 4pce baths, fireplace, A huge dinning room and a Kitchen that would make a chef feel at home. And all this is on the main floor. The stone fireplace is equipped with its own custom built entertainment center that brings life to 16 x 30 living room. The Primary bedroom has its own custom ensuite as well as having a private office. All the flooring is beautiful hardwood that glimmers in the sun light! With a fully developed basement having a large family room, bedroom and 3 piece bath family and guesses will also feel at home. This house feels like a home as soon as you walk in, and is awaiting a new story to tell and a new future to create. The yard is well manicured and is accented with a 50 x 30 shop. The shop has double access and full concrete floor, heating and more that adequate lighting, as well as 220 power. A cabin bring the warmth on this property to and anyone that is fortunate to have been invited to he arms of Mother Nature. Walking trails, a creek and towering trees bring your heart to a new life. There so much more that can be said, however the visual is more powerful, affective and appealing! (id:60626)
Maxwell Capital Realty (Rimbey)
2021 21 Avenue Nw
Calgary, Alberta
Welcome to this truly remarkable residence in the heart of the highly desirable Banff Trail community, where contemporary architecture meets meticulous craftsmanship. This property seamlessly blends luxury, functionality, and investment potential. South-facing backyard, and a 2-bedroom legal basement suite, this home offers unparalleled comfort, elegance, and versatility for families and investors alike. From the moment you step through the door, you’ll be captivated by the open-concept layout, high-end finishes, and abundance of natural light. The main floor is an entertainer’s dream, designed to maximize functionality without compromising style. The central gourmet kitchen is the heart of the home, featuring stainless steel appliances, custom high-rise cabinetry, quartz countertops, a spacious built-in pantry, and a large island with bar seating. Whether you’re hosting dinner parties or enjoying casual meals with family, this kitchen is sure to impress. Adjacent to the kitchen, the dining area is flooded with light from oversized windows, creating a warm and inviting space for gatherings. The main-floor office, thoughtfully tucked away, provides the perfect environment for productivity, whether for remote work, study, or personal projects. A well-organized mudroom, complete with built-in storage and a bench, adds a layer of convenience, while the elegantly designed half bathroom enhances the functionality of this level. The upper floor continues to impress with its focus on luxury and practicality. The primary suite is a true retreat, featuring sky-high vaulted ceilings, a walk-in closet, and a spa-like 5-piece ensuite. The ensuite is a masterpiece in itself, offering a free-standing soaker tub, a walk-in rain shower, dual sinks, and premium finishes, creating a space that feels like your own private sanctuary. Two additional bedrooms, each with sophisticated tray ceiling accents, provide comfort and style for family members or guests. A spacious laundry room with a sink, counter space, and linen storage ensures organization and efficiency on this level. One of the home’s standout features is the fully developed legal basement suite, which offers a host of possibilities. With its own private side entrance, this legal suite is designed for maximum privacy and functionality. It includes two spacious bedrooms, a sleek kitchen with quartz countertops and modern finishes, a stylish 4-piece bathroom, and its own laundry facilities. Whether used as a mortgage helper, a rental property, or a space for extended family, this legal suite is a valuable addition to the home. Just steps from the Banff Trail LRT station, residents enjoy quick and easy access to downtown Calgary, shopping, dining, and more. The University of Calgary is only minutes away, making this location perfect for students, faculty. For outdoor enthusiasts, nearby Confederation Park! **THE BUYER STILL HAS THE OPTION TO REMOVE THE LEGAL SUITE AND INSTEAD ADD A REC ROOM AND GYM** (id:60626)
Real Broker
52 8633 159 Street
Surrey, British Columbia
Experience the luxury and comfort of Fleetwood Rose Garden located in Surrey with this spacious FULLY RENOVATED corner unit townhouse, offering four bedrooms and four bathrooms across nearly 2,650 sq ft that comes with a HUGE BACKYARD. The upper level includes three bedrooms, two washrooms, and a convenient laundry area, while the main floor features separate living, dining, and family rooms, and large kitchen. The lower level adds flexibility with a bedroom, full bath, and private entry. A two-car tandem garage provides extra storage. Enjoy the backyard patio, and the convenience being near restaurants, banks, shopping malls and schools. Comes right off Fraser Highway. Come and have a look at this fully renovated townhouse for yourself! OPEN HOUSE SAT/SUN JUNE 28-29 2PM-5PM! (id:60626)
Keller Williams Ocean Realty
Royal LePage - Wolstencroft
4667 Clearwater Road
Frontenac, Ontario
Location, Location, Location! Just minutes from the charming village of Sydenham whether by road or a quick 2-minute boat ride 4667 Clearwater Road delivers the best of lakeside living with the convenience of nearby amenities. Set on a combined 1.08 acres and comprising of two properties an interior lot and a waterfront lot across the lane this unique offering features 121 feet of pristine, natural shoreline. The deep waterfront (8+ off the dock) is ideal for swimming, fishing, or accommodating larger boats. No need to fly south. This south-facing waterfront oasis features insulated and heated bunkie with upper and lower spaces perfect for guests or a cozy lakeside retreat, dockage for 5 boats plenty of room for family and visitors, power boat lift for easy and secure storage, powered dock lifts for effortless seasonal use and natural shoreline with spectacular lake views. The main home offers 2,279 sq. ft. of family living space featuring 3 spacious bedrooms and 1.5 bathrooms, combined living/dining room with wood-burning fireplace (currently fitted with an electric insert), bright 3-season enclosed porch with wall-to-wall windows overlooking the lake, rear deck for BBQs & entertaining, and a bonus family/teen retreat above the attached double garage. Upstairs, you'll find a large primary bedroom, two additional generous bedrooms, a full 4-piece bathroom, and a convenient laundry room. Have toys? The brand new 24 x 30 detached garage/workshop is fully insulated and heated perfect for hobbies, storage, or tinkering. Highlights to note: new steel roof on the main house (2023), forced air propane furnace, central A/C, and optional airtight wood furnace (2022) and updated kitchen with modern touches. Whether you're seeking a peaceful summer getaway, a year-round residence, or your dream lakeside retreat, this rare property blends comfort, natural beauty, and functionality all in an unbeatable location. (id:60626)
Sutton Group-Masters Realty Inc.
1028 Gladstone Avenue
Ottawa, Ontario
Don't miss out on this fantastic opportunity! Explore this very large recently renovated, ready-to-go brick Triplex in vibrant Hintonburg. Comprised of 2 extremely spacious VACANT 3-bedroom units ($2,500 & $2400 conservative projected rents) & 1 convenient tenanted 1-bedroom unit(currently rented to great tenant at $1,100). Situated on a prime lot with exceptional long term development potential. This versatile Triplex offers multiple options for savvy investors. You can choose to live in one of the units & rent out the others, creating an ideal living & income arrangement. Alternatively, maintain it as a reliable long-term investment, securing your future retirement plan. **2025 ALL NEW: 2 kitchens, flooring, lighting, electrical throughout(documents available) plus, 4 separate, newly installed hydro meters so each unit plus common utilities can be separated and reduce expenses to the owner - significant savings! Excellent ROI - 5.2% cap rate(contact for full financials) with major items already taken care of and modernized. Located in one of the most sought-after areas in town, with easy access to the desirable Wellington shops & the Civic Hospital. Well maintained & cared for by the current owner. ~10 year old roof, 6 year old furnace. 1 parking space included. Don't let this opportunity slip away, call Patrick today for more! (id:60626)
Royal LePage Team Realty
3305 Townline Road
Abbotsford, British Columbia
Welcome to this spacious and well-kept 5-bedroom, 3-bathroom home, located in one of West Abbotsford's most sought-after neighborhoods. This property offers the perfect blend of comfort, convenience, and functionality for growing families or savvy investors. Enjoy the benefits of a bright Basement-suite, ideal as a mortgage helper or for extended family. The home is just steps from all three levels of schools, a gym and recreation center, and is conveniently close to High-street Mall offering shopping, dining, and entertainment options. Plus, easy freeway access makes commuting stress-free. Don't miss your opportunity to live in this family-friendly community. Call today to schedule your private showing! OPEN-HOUSE, July 05 (2-4pm) (id:60626)
Sutton Group-West Coast Realty (Abbotsford)
6210 Confederation Line
Warwick, Ontario
Situated on 4.75 picturesque acres near Watford, Ontario, this stunning two-story home blends modern design with natural beauty. Bear Creek borders one side of the property, while mature evergreens provide privacy on the other two. This 3 bedroom, 2.5 bathroom home offers modern chalet-inspired architecture and includes an attached two-car garage and striking design throughout and a detached 40ft x 60ft barn with shop. Inside the home, the spacious kitchen is a chefs dream, featuring a wood burning fireplace, built-in stainless steel appliances, a countertop range, on an impressive quartz island with an eating bar, and a butler's pantry hidden behind a sliding barn door. The kitchen flows into a bright dining area with double doors opening to a sun deck and patio overlooking the lush backyard. The spacious, sunken living room offers vaulted ceilings, and floor-to-ceiling windows. Additional main-floor highlights include a private office with custom cabinetry, a large laundry room with garage access, and a two-piece bathroom. Upstairs, a lofted landing overlooks the main floor. The primary suite features a private balcony, a spa-like ensuite with a glass-enclosed shower and double sinks, and a walk-in closet. Two additional large bedrooms, one with a walk-in closet, share a stylish four-piece bathroom. The finished walk-out lower level provides ultimate flexibility, with a rec room, wood-burning fireplace, custom bar, games area, and a playroom or lounge. A home gym completes this level. Outside, enjoy the expansive backyard with a patio and screened-in gazebo, ideal for entertaining or relaxing. The 40x60 detached barn includes a heated shop with wood-burning and electric baseboard heat, plus 60-amp service, while the home features 200-amp service. Located just a short drive from downtown Watford and all its amenities, this property offers a unique combination of rural charm, modern convenience, and room to live, work, and play. (id:60626)
Century 21 First Canadian Corp
53 Cree Avenue
Toronto, Ontario
Pretty Bungalow On Premium 53X150 Ft Lot. Very Well Cared For: Eat-In Kitchen, Hardwood Floors, Renovated Bathrooms, Finished Basement With Separate Entrance, Extra Long Driveway And Detached Garage. Family Oriented Neighborhood, Super Lot .Excellent Area With Many Houses Being Built. Short Walk To G O Station, Steps To Schools, Parks, Short Distance To Bluffs And Lake Ontario (id:60626)
Right At Home Realty
35 Howard Drive
Oro-Medonte, Ontario
*OVERVIEW *Beautiful 2,500 sq ft two-storey family home in the desirable Harbourwood Community. Fully renovated in 2018 with modern finishes throughout. Surrounded by parks, trails, and just minutes from Lake Simcoe. *INTERIOR* Offers 4 bedrooms and 3 bathrooms. Features new hardwood floors, an updated kitchen with granite countertops, island, soft-close drawers, and specialty cabinetry. Two wide sliding garden doors lead to a large deck. Finished basement with gas fireplace. Interior access from garage to home. *EXTERIOR* Yard is fenced on three sides and includes extensive perennial gardens plus a peaceful meditation garden in the back corner. Large deck with hot tub access directly from the house. Oversized double garage with automatic doors, with access to both the home and backyard. *NOTABLE* Quiet, family-friendly community with nearby lake access. Steps to parks, trails, and Memorial Beach. Minutes to highway access via 5th or 7th Concessions. Zoned for Guthrie Public School and Eastview Secondary both highly regarded. *CLICK MORE INFO TAB* for FAQs, floorplans, utility bills, and summer/garden photos. (id:60626)
Real Broker Ontario Ltd.
35 Howard Drive
Oro-Medonte, Ontario
*OVERVIEW *Beautiful 2,500 sq ft two-storey family home in the desirable Harbourwood Community. Fully renovated in 2018 with modern finishes throughout. Surrounded by parks, trails, and just minutes from Lake Simcoe. *INTERIOR* Offers 4 bedrooms and 3 bathrooms. Features new hardwood floors, an updated kitchen with granite countertops, island, soft-close drawers, and specialty cabinetry. Two wide sliding garden doors lead to a large deck. Finished basement with gas fireplace. Interior access from garage to home. *EXTERIOR* Yard is fenced on three sides and includes extensive perennial gardens plus a peaceful meditation garden in the back corner. Large deck with hot tub access directly from the house. Oversized double garage with automatic doors, with access to both the home and backyard. *NOTABLE* Quiet, family-friendly community with nearby lake access. Steps to parks, trails, and Memorial Beach. Minutes to highway access via 5th or 7th Concessions. Zoned for Guthrie Public School and Eastview Secondary both highly regarded. *CLICK MORE INFO TAB* for FAQs, floorplans, utility bills, and summer/garden photos. (id:60626)
Real Broker Ontario Ltd.
44 Leatherhead Court
Brampton, Ontario
Welcome to 44 Leatherhead Court, a fantastic opportunity to purchase a DETACHED home with a LEGAL BASEMENT APARTMENT in a quiet neighborhood in Brampton. This renovated 3+3 bedroom, 3+2 bathroom detached home offers both comfort and income potential in a family-friendly community. With a legal basement apartment featuring 3 bedrooms, 2 full bathrooms, separate laundry, and 2 separate entrances, this property is perfect for those seeking extra space, rental income, or multi-generational living. Currently rented to a family of A+ tenants, the basement apartment provides a fantastic opportunity for rental income, helping offset your mortgage cost. Step into the renovated main floor, where the brand new kitchen (2024) is a true highlight, complete with brand new stainless steel appliances and quartz countertops. The breakfast area opens directly to the concrete patio (2023) and backyard. The main floor also features laminate floors throughout, a dedicated office space, and a private laundry room. Upstairs, the primary bedroom has a private ensuite bathroom and a large closet, while two additional spacious bedrooms provide ample space for your family. There is also a very large upstairs great room that can be used as a family room or enclosed to serve as another primary bedroom. Located on a quiet cul-de-sac and just minutes from Highway 410, public transit, parks, grocery stores, schools, and more, this home offers both convenience and comfort whether you are buying to live in it or to invest (the property can provide a high rental income). Bonus: this home is pre-inspected so potential buyers can review the inspection report for their peace of mind. (id:60626)
Homelife/miracle Realty Ltd
192 Homewood Avenue
Hamilton, Ontario
Public: Completely renovated home (2023) in the popular Kirkendall neighbourhood. This home has been stripped down to the bricks and rebuilt. Everything inside has been redone with high quality materials plus many exterior updates including new roof (on the house and garage), eaves and fencing. Upon entry you will find a well appointed mudroom to keep outdoor messes outdoors! The kitchen features quartz counter tops, a large island and a pot filler over the gas stove. The dining room features built ins with a wine fridge and a walkout to the rear patio. The living area has a fireplace with built in cabinetry. The master bedroom features built in drawers and cupboards and an ensuite with a full glass shower and quality finishes. The new laundry room is conveniently located on the 2nd floor. The basement has a large family room with pot lighting and a walkout to the rear yard. Under what you can see is all new framing, insulation, plumbing, electrical and ductwork for the new furnace and central air. Every appliance is new. There is a large 2 car garage in the back for parking. All of this a short distance from restaurants, shops, walking trails (including the Bruce Trail), highway access, schools and more. (id:60626)
Waterside Real Estate Group
7822 Cedar Street
Mission, British Columbia
INVESTORS & DEVELOPERS take a look at this home as it's designated OCP Attached Multi Unit Residential, on a great corner lot with 12th Ave access. This home has been lovingly maintained, updated & cared for since the owners bought in 2016. There's plenty of space & versatility in this large 4 bed, 2 bath & a man cave home. Perfectly suited for a home based business & many upgrades all around. Including central air 2019, HWT 2016, new vinyl flooring 2023. Updated kitchen & bath upstairs 2023, looks lovely. Exterior upgrades, above ground salt water pool, garage roof & siding replaced 2021, home painted 2021. 8'x10' garden shed painted 2020 & a new 8'x20' workshop/shed. New roof & gutters. The back yard is like your own oasis with a 20'x20' gazebo, perfect for entertaining at home! (id:60626)
Royal LePage Little Oak Realty
Part 2 Charles Wilson Parkway
Cobourg, Ontario
Located on Charles Wilson Parkway in the sought-after New Amherst community, this beautifully designed to-be-built 1,853 sq. ft. two-storey home blends classic architectural styling with modern finishes offering the perfect balance of comfort, style, and functionality.With 3 bedrooms and 2.5 bathrooms, this thoughtfully planned home suits families, professionals, or anyone looking for a low-maintenance lifestyle in a vibrant, walkable neighbourhood. The main floor features a spacious principal suite complete with walk-in closet and private ensuite. A main floor laundry room adds practical efficiency, while the open-concept kitchen, dining, and living areas are perfect for entertaining or everyday ease. Large windows and double front porch access offer a strong connection to the outdoors and sweeping views of the central park. Upstairs, two generous bedrooms, a full bath, and a versatile loft-style sitting area make an ideal family room, home office, or play space. An attached two-car garage at the rear preserves the community's classic streetscape, while the full masonry exterior ensures durability and curb appeal. **Premium features that are standard in all New Amherst homes: Quartz counters in kitchen and all bathrooms, luxury vinyl plank flooring throughout, Benjamin Moore paint, custom colour exterior windows, high-efficiency gas furnace, central air conditioning, Moen Align faucets, smooth 9' ceilings on the main-floor, 8' ceilings on 2nd floor and in the basement, 200amp panel, a fully sodded property & asphalt driveway** Note: Photos are artist's renderings (id:60626)
Royal LePage Proalliance Realty
5716 County Road 56
Essa, Ontario
Top 5 Reasons You Will Love This Home: 1) Venture into a piece of history with this timeless century home, originally built in 1883, featuring beautifully preserved architectural details, including wainscoting, crown moulding, ceiling medallions, and a striking cranberry-stained glass front door2) Designed for elegant entertaining, the home delivers formal dining and living spaces, with the living room anchored by custom white built-ins and a cozy fireplace that invites warm gatherings 3) The main level combines heritage charm with thoughtful updates, including a convenient laundry area and a stylishly renovated bathroom complete with a walk-in shower, updated tilework, and classic wainscoting 4) At the heart of the home, the kitchen impresses with tall cabinetry that reaches the high ceilings, a generous island, stainless steel appliances, and the rustic touch of a woodstove for added warmth and character5) Escape to your own private outdoor sanctuary in the beautifully landscaped backyard, featuring two gazebos and lush greenery, all tucked away just minutes from the hospital and everyday amenities including the Nottawasaga Inn, golf courses, Walmart, grocery stores, shops, restaurants, and a short drive to Highway 400. 2,359 above grade sq.ft. plus a crawlspace. Visit our website for more detailed information. (id:60626)
Faris Team Real Estate Brokerage
100b Dockview Lane
Upper Hammonds Plains, Nova Scotia
This newest facsimile listing, to be built by Marchand Homes is nestled on 4.5 acres with 106 feet of waterfront along a private lane. This facsimile listing offers a secluded retreat from urban noise, boasting serene views of tranquil Taylor Lake. It provides the opportunity to customize finishes to your own preferences. The main floor welcomes you with an entrance that seamlessly leads into a tall ceilinged great room and entertainer's dream of an open concept kitchen and living area with access to a back deck. An office/den and powder room, complete the main level. Upstairs, you'll find a laundry room and three bedrooms, highlighted by the spacious primary bedroom featuring an ensuite bathroom and walk-in closet. Pricing includes excavation allowance of $60,000, lighting allowance of $4000, unfinished basement, selection of standard Marchand Homes finishes including: laminate flooring, 12x24 tile in wet areas, white shaker-style cabinetry, kitchen cabinetry built 7' high, laminate countertops. Electric baseboard heating, one 12,000 BTU ductless heat pump, one set of stained hardwood stairs, two interior paint colors, white windows and doors, and standard Mitten siding on all exteriors. ***Landscaping, appliances, bathroom accessories, and paved driveway are NOT INCLUDED in this pricing.*** (id:60626)
Exp Realty Of Canada Inc.
32940 10 Avenue
Mission, British Columbia
Welcome to this well maintained spacious 6 bedroom and 4 full bathroom home featuring stunning southern mountain views. The interior of the home was repainted in June of 2025, a new dishwasher in 2023, new washing machine in 2024 and all bathrooms were fully renovated in 2020 including a hot water on demand system and new plumbing. This home offers a 2 bed basement suite including a fire place with separate entrance including new flooring in kitchen and brand new fridge. There are 2 oversized primary bedrooms with ensuites. This home has a tiled roof and the gutters are protected with leaf guards. The home is situated on a quiet street within walking distance of parks and schools. There is shopping nearby as well. The oversized double garage creates plenty of space for extra storage. (id:60626)
Century 21 Creekside Realty (Luckakuck)
300 Blake Avenue
Lakeshore, Ontario
Welcome to this stunning BK CORNERSTONE 2-storey Stratford model in Belle River’s desirable Forest Hill Estates. This ENERGY STAR certified home features an impressive 18-ft grand foyer, a private office, and stylish half bath. The open-concept main floor includes a cozy gas fireplace, a custom kitchen with quartz countertops, island, walk-in pantry, and a dining area that opens to a 12’x12’ covered patio - perfect for outdoor relaxation. Upstairs offers 4 spacious bedrooms, including a luxurious primary suite with soaker tub, tiled shower, and dual vanities. A junior suite with its own ensuite, plus an additional full bath and convenient second floor laundry. Driveway and landscaping are complete, and with a recent price reduction, this home offers exceptional value. Thoughtfully designed, fully finished, and move-in ready—don’t miss your chance to call this beautiful home yours! Open houses located at 302 Blake. (id:60626)
Realty One Group Iconic Brokerage
108 Oak Avenue E
Brant, Ontario
Luxurious living built by "BROOKFIELD HOME" in the peaceful and beautiful community of PARIS. this home boasts upgraded hardwood flooring thurout main floor and pot lights throughout the main floor and second floor making it the perfect combination of luxury and comfort. 9 feet smooth ceilings on main floor. The Great room boasts large windows and ceramic accent wall with linear gas fireplace for those cozy nights. coffered ceilings in dinning room and family room with ceramic accent divider wall. A chef-inspired kitchen with Quartz countertop and slab backsplash perfectly compliments designer jenn-air built in Appliances with extended kitchen cabinets and extended breakfast bar. under cabinet led lighting. The main floor also includes an office, providing ample space for work with big window. Oak staircase with metal pickets with hardwood floor on 2nd level foyer leads to 4 spacious bedrooms. Spa like master en-suite features his and her walk in closets and free standing tub and a full glass enclose shower. Fully upgraded 2ND FLOOR laundry room and walk-in linen closet conveniently located on the second floor. 2nd Bedroom includes private en-suite glass enclose shower. more than $125 k in upgrades list goes on and on and on...An excellent location with fantastic amenities around - Easy access to HWY 403 & steps to Shopping plaza, Recreation center, School, Parks & much more - A must see property! (id:60626)
Homelife Superstars Real Estate Limited


