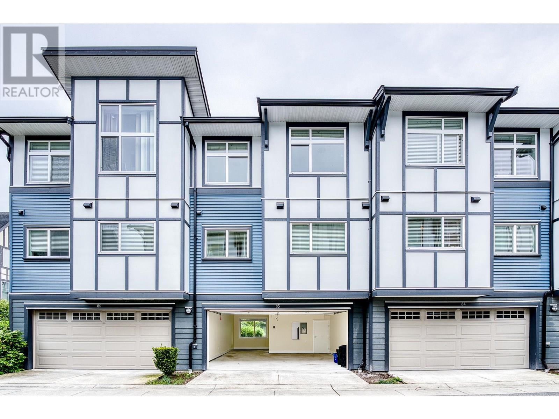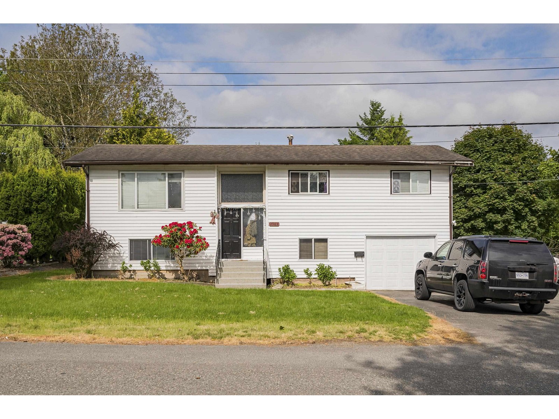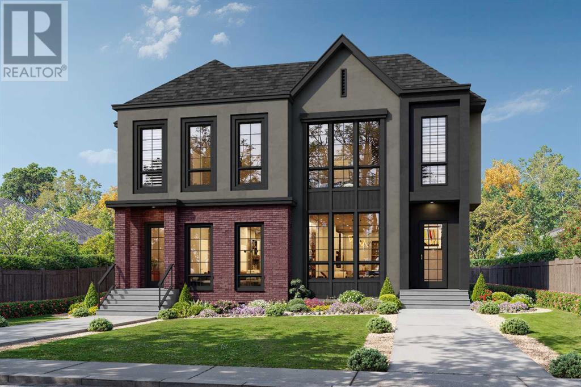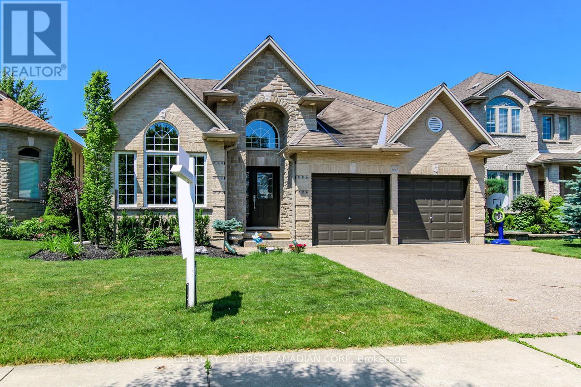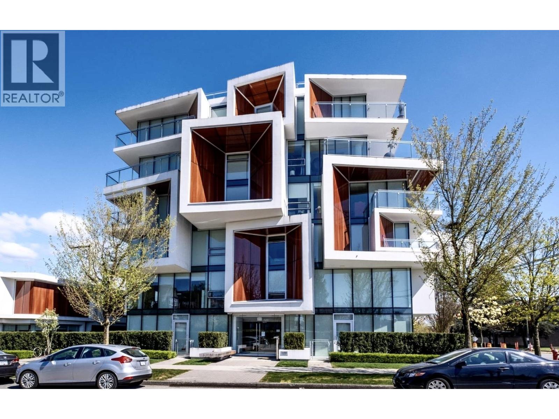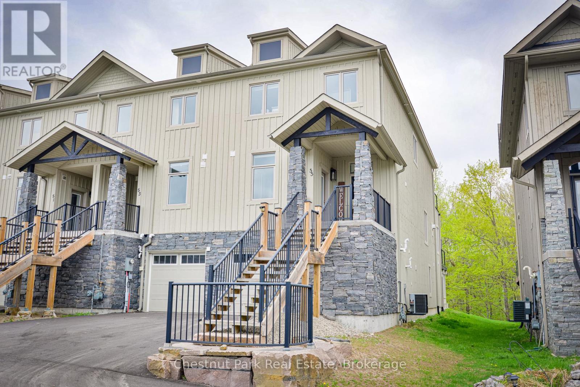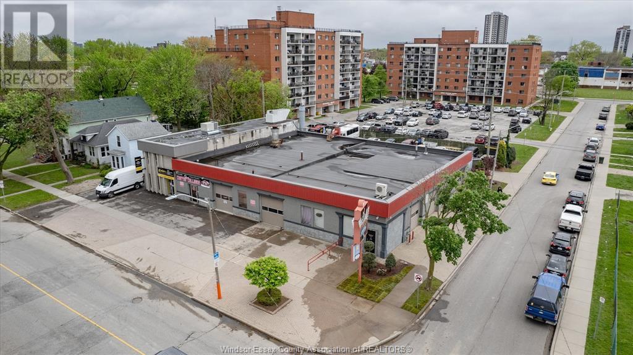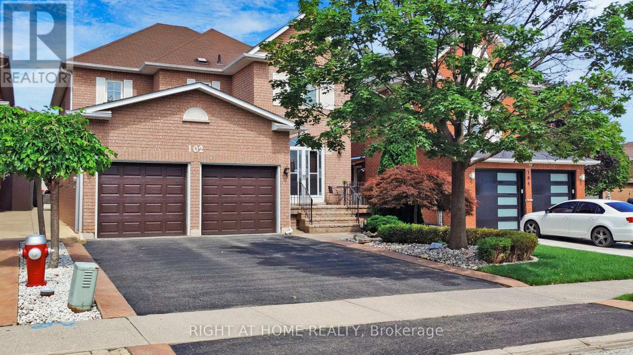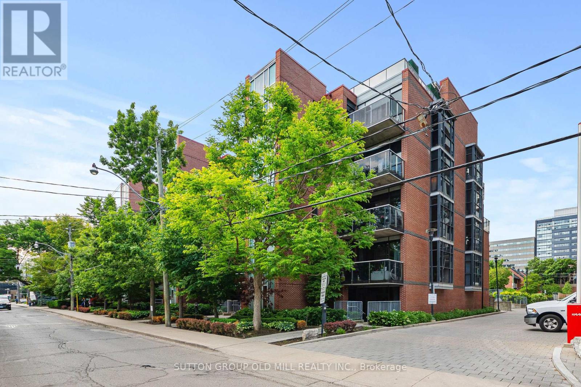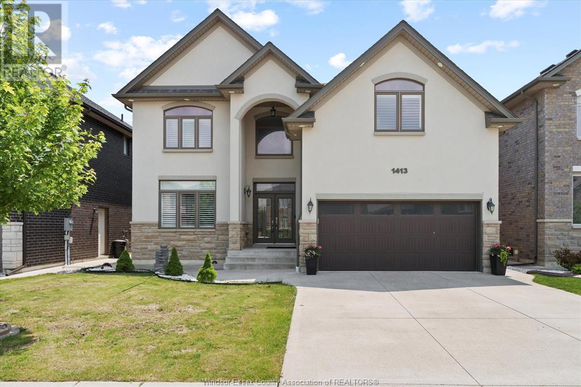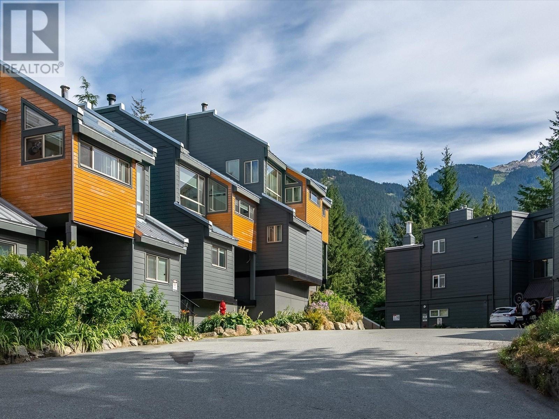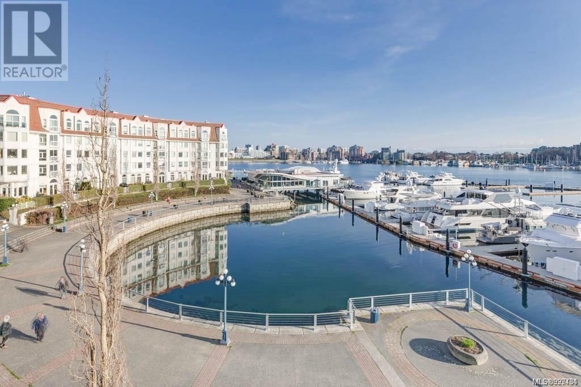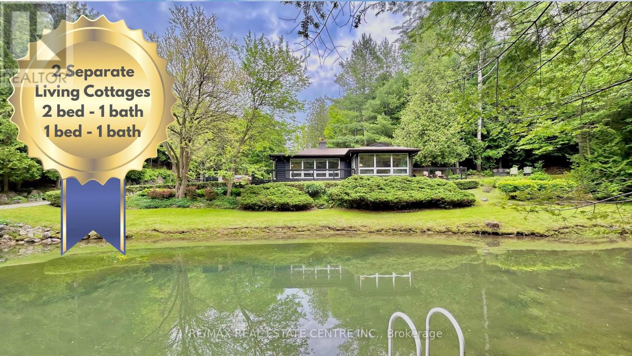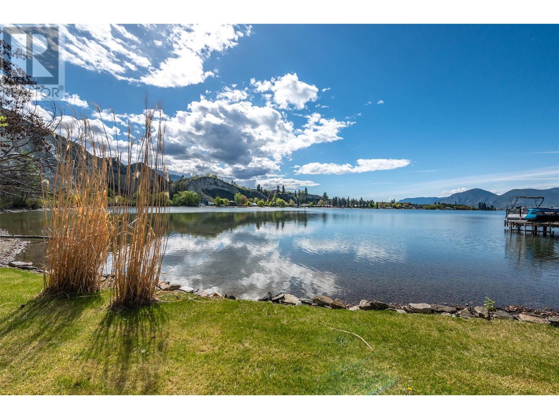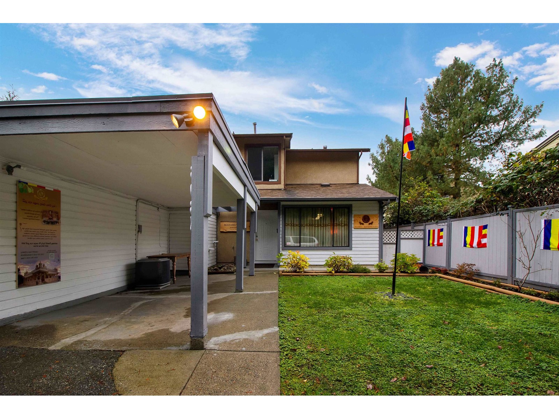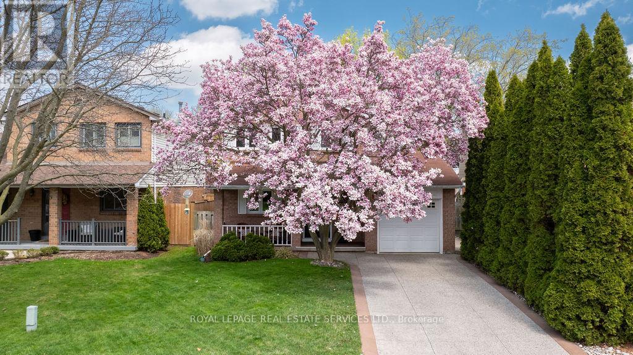85 9680 Alexandra Road
Richmond, British Columbia
Experience unparalleled luxury in this newly renovated, air-conditioned south-facing 3-bedroom townhouse in a prime central location. Featuring brand-new hardwood floors, fresh paint, and a deep clean throughout, this stylish home is move-in ready. The open-concept layout offers soaring ceilings, expansive windows, a sunlit living room, spacious dining area, and a chef´s kitchen with a new high-performance exhaust fan, new dishwasher, and generous island. Upstairs includes three cozy bedrooms, two luxurious bathrooms, and a new washer and dryer. Enjoy your private yard and patio-ideal for BBQs and gardening. Conveniently located near top schools, Central at Garden City, Lansdowne Mall, and steps to transit. Contact for private showing. Open House July 26,27 at 2-4 pm. (id:60626)
RE/MAX Crest Realty
313, 15 Cougar Ridge Landing Sw
Calgary, Alberta
Welcome to Unit 313 at The Views, a coveted residence in one of Calgary’s premier concrete and steel buildings, located in the city’s prestigious west side. Thoughtfully designed and beautifully appointed, this elegant home is ideal for down sizers seeking a refined lock and leave lifestyle. The open concept layout creates a sense of space and sophistication while the South facing floor to ceiling windows bathe the space in natural light. The chef-inspired kitchen flows seamlessly into the bright and inviting living area, with focal fireplace and custom quartz surround. The large balcony, complete with BBQ gas line, extends the living space outdoors and offers the perfect spot to relax and enjoy the sunshine. The home features two generously sized bedrooms, a versatile den, two full bathrooms, and a spacious laundry room, all complemented by exceptional storage options throughout. Over $100,000 in thoughtful upgrades enhance this residence, from wide plank hardwood flooring and upgraded kitchen cabinetry with added drawers, to quartz countertops and luxurious quartz fireplace surround. The kitchen is equipped with premium appliances, including a Wolf induction cooktop and a Sub-Zero refrigerator, and is anchored by a large island with an eating bar that’s perfect for entertaining. The walk-in pantry has been customized with MDF shelving, offering both style and practicality. The primary suite is designed for comfort and space, easily accommodating larger furniture and featuring a custom walk-in closet along with a five-piece ensuite that includes a soaker tub and oversized glass shower. A second bedroom also includes a walk-in closet, while the den provides a quiet retreat for work, reading or hobbies. Beyond the private comforts of the home, The Views offers an unmatched lifestyle with a variety of upscale amenities. Residents enjoy access to a fully equipped fitness center with infrared sauna, a golf simulator, and an elegant owners’ lounge with a full kitch en and each floor includes beautifully styled resident conversation areas. A heated driveway and parkade, along with indoor bicycle storage and secure lockers, ensure convenience throughout the year. The outdoor terrace is a true extension of your living space, offering BBQ's, a fireplace, and lounge seating with direct access to Calgary’s scenic pathways. The Views is known for its exceptional management and meticulous upkeep. Comprehensive condo fees cover heat, water, sewer, central air, exterior maintenance, landscaping, snow removal, and reserve fund contributions. Each unit features individually controlled heating and cooling for personalized year-round comfort. This is more than just a home—it’s a lifestyle defined by luxury, convenience, and community. Come experience elevated living at The Views. (id:60626)
Sotheby's International Realty Canada
2983 268a Street
Langley, British Columbia
This large 10,608 sqft flat lot is centrally located in the heart of Aldergrove. Walking distance to schools, recreation, restaurants and shopping. This home offers 5 bdrms and 3 full bathrooms. Vaulted ceilings give a large, spacious feeling in this home. Beautiful upgraded flooring on the main floor. 2 SUITES downstairs with Separate entrances. The backyard offers tons of room for the kids to play, gardens and workshop. Plus lots of room for your boat or RV. (id:60626)
Homelife Advantage Realty (Central Valley) Ltd.
2715 Cochrane Road Nw
Calgary, Alberta
LOCATION LOCATION! Built on a quiet street only steps to West Confederation Park, this BRAND-NEW semi-detached infill in Banff Trail offers a superb floorplan with a LEGAL BASEMENT SUITE (Approved with the permit & subject to final inspection by the city). Banff Trail is well-situated in inner-city NW, with lots of outdoor recreation, schools, & shopping nearby. Confederation Park & the Charleswood Tennis Courts & Splash Park are a quick walk down the street, the City of Calgary toboggan hill is only 6-mins away, and the Confederation Park Golf Course is only 10-min down the road; a quick 9 holes after dinner can be a weeknight reality! Banff Trail School is mins away & Calgary Montessori School, Branton School, Rosemont School, and St Francis High School are all close by, with SAIT & UofC a short bike ride away. Dining options, shopping, amenities, and more are all at your fingertips, with Banff Trail, North Hill Centre, and all the businesses along Crowchild easily accessible from this inner-city location. With an amazing layout & premium finishes, you’ll discover a beautiful blend of both a stylish & functional lifestyle. This home features several upgrades, including engineered hardwood & 10-ft ceilings on the main level, soaring ceilings on the upper floor & a fully-developed basement w/ a LEGAL SUITE (subject to final city inspection). The main floor boasts large primary living spaces, including a bright front dining/flex room, a large central kitchen with an oversized island w/ bar seating, ceiling-height custom cabinetry, and built-in pantry & coffee station. The large rear living room is finished w/ an inset gas fireplace w/ modern full-height surround, built-in millwork, and large windows overlooking the SOUTH back patio – perfect for family gatherings! A rear mudroom hosts a bench with hooks, with direct access to the double detached garage out back and an elegant, private powder room. Upstairs, you'll find the two secondary bedrooms w/ built-in closets, a spacious laundry room and a main 4-pc bath w/ modern vanity and a tub/shower combo w/ full-height tile surround. The primary suite features a soaring vaulted ceiling, multiple tall windows for tons of natural light, and a large walk-in closet w/ built-in storage. The 5-pc ensuite shows off with heated tile floors, glass shower w/ full-height tile, a free-standing tub, a modern vanity, dual under-mount sinks, and a separate water closet. The fully-developed LEGAL BASEMENT SUITE (subject to final inspection by the city) enjoys private access through a secure side entrance, two generous-sized bedrooms w/ built-in closets, a spacious and contemporary 4-pc bath w/ modern tile & vanity, large windows, space for a washer & dryer, plus a large living room area! The kitchen is thoughtfully arranged with quartz countertops & full-height cabinetry. Take a drive by this property and see how this house & fantastic location will suit your family perfectly! (id:60626)
RE/MAX House Of Real Estate
19 Roland Street
Kitchener, Ontario
19 Roland St is a rare offering fronting on Victoria Lake in downtown Kitchener. This sought after address (previous home of Walter Bean) in the Heritage District has over 2200 square feet of living space, offering ample room with features and finishes that perfectly balance history with modern design. Pull into the neighbourhood and be wowed by the beauty of the park. Interior photos from when the home was owner occupied show the beauty and charm that is unique to a century home. The spacious living area - which features large bay windows, high ceilings and crown moulding - offers a beautiful space for entertaining with the open dining room right beside it. Maple hardwood flooring throughout the main level seamlessly connect the various rooms. The modern kitchen features butcher block counters, Carrara marble backsplash, and a porcelain farmhouse sink. The back addition gives the convenient family room space we have all come to enjoy in modern homes, with vaulted ceilings, a gas fireplace, a 3 pc bath as well as views and access to the backyard. Upstairs there are 4 generously sized bedrooms and 1.5 baths. The 4 pc ensuite has a claw foot soaker tub, glass shower and sparkles with gleaming tile. Outside can be enjoyed from the front and back, upstairs and down with balcony, porch and deck seating areas - will it be views of the park or gardens and trees in the back that you savour? The private backyard has gardens and grass, a large shed, and parking for up to 4 cars with an electric vehicle charger setup finish of the large lot. Steps from your home you have Victoria Park; run, stroll, bike the park - stop in at the Boathouse, do yoga in the park or enjoy the many events the area has to offer throughout the year. You are a short walk to shopping in downtown Kitchener, the LRT, bus routes and more. Universities, Conestoga College, and our Hospitals are all a short distance from this central location in the heart of the city. (id:60626)
RE/MAX Twin City Realty Inc.
1447 Kains Woods Terrace
London South, Ontario
One-of-a-Kind Custom Brick Home Spacious, Stylish, and Full of Character! Amazing home in the Riverbend community off of Shore Road, walking distance to WEst Five, and great schools for your kids. This exceptional all-brick home offers over 3,000 sq ft of beautifully finished living space designed for comfort, function,and family gatherings. The main level features gleaming hardwood and ceramic flooring, an elegant dining room, an updated kitchen with quartz countertops, and a sun-filled breakfast area with custom blinds that opens onto a stunning custom-built covered deck with louvered privacy shades, a built-in gas line, and an additional lower deck perfect for entertaining. Vaulted ceilings enhance the grandeur of the great room and the front bedroom/den. The upper-level loft is a private retreat, featuring a spacious primary bedroom with a luxury ensuite and a secondary bedroom with tis own private bath. The main floor also includes two additional bedrooms and full bath, ideal for multigenerational living. The fully finished lower level offers incredible versatility with a second kitchen, generous living space, and a separate entrance ideal for an in-law suite or extended family. Custom trim work and thoughtful details throughout elevate this home well above the ordinary, all priced below replacement value. (id:60626)
Century 21 First Canadian Corp
307 5688 Willow Street
Vancouver, British Columbia
Court ordered conduct of sale!! Aperture Living, located in the most desirable Westside area across Oakridge Mall. Award-winning bold design by architect Arno Matis, who was inspired by frames like apertures in camera. Best lay-out in the building with very spacious living area, open floor plan, best branded appliances, hardwood flooring and much more. (id:60626)
RE/MAX Heights Realty
55 Rockmount Crescent
Gravenhurst, Ontario
MORE THAN JUST A TOWNHOME - THIS ONE PROVIDES FOR INCOME AND ENJOYMENT!! - Nestled in the heart of the highly sought-after Muskoka Bay Club, this beautifully designed END-UNIT townhome offers the perfect blend of LUXURY, PRIVACY, and functionality. Backing onto a lush forest - WITH NO BUILDINGS IN VIEW - this 3-level residence boasts approx 2,700 sq.ft. of bright, airy living space surrounded by nature. Inside, a spacious open-concept main floor welcomes you with SOARING CEILINGS, expansive windows, and a stunning forest backdrop. The chef-inspired kitchen features quartz countertops, premium appliances and flows seamlessly into the dining and living areas, complete with a sleek gas fireplace and walkout to a private deck. Upstairs, the primary suite offers a PEACEFUL RETREAT with a spa-like ensuite, while two additional bedrooms and a full bath provide ample space for family or guests. The fully finished lower level includes a private secondary suite with a SEPARATE ENTRANCE - ideal for extended family, in-laws, or rental income. Complete with a second kitchen, 2 bedrooms, and full bath, this level offers flexibility rarely found in townhome living. The MUSKOKA ROOM extends your living space and allows for year-round enjoyment of the natural surroundings. Owners benefit from access to exclusive Muskoka Bay Resort amenities - with a social membership, including world-class golf, dining, and a myriad of recreational options to enjoy - plus a managed rental program if desired. Whether you're seeking a year-round residence, seasonal getaway, or an investment opportunity, this refined and low-maintenance property delivers it all. Whatever your preference, we suggest you come out and see this one soon. (id:60626)
Chestnut Park Real Estate
857 Howard Avenue
Windsor, Ontario
9000' Multi-Unit Auto Center - currently operating as repair shop/ body shop/ rust protection service, well maintained/attractive building, incl. 2nd floor studio apt/office, secure fenced compound, under the current bylaw classified as legal non-conforming, owner intending to relocate 2 of the 3 operations (meaning north and south sections of the building will be available), convenient core area location, well priced and owner wants it sold! Contact L/A for further details and to arrange a walk thru! (id:60626)
RE/MAX Preferred Realty Ltd. - 585
102 Mullis Crescent
Brampton, Ontario
Don't Miss this Exceptional 3,500+ Sq. Ft. Total Living Space Home in Prime Brampton, Unrivaled in Quality! Welcome to 102 Mullis Crescent, a 5-bedroom, 2-kitchen detached house in Brampton's sought-after Fletchers West. This one-owner, meticulously maintained property offers unmatched size, quality, and versatility, ideal for families, investors, or multigenerational households. Why This Home Stands Out: 3,500+ sq. ft. of living space, among the largest in the area, surpassing standard homes. Potential for a side entrance to the lower level, adding value as a rental unit or in-law suite. Dual-kitchen layout with a finished basement, including a bedroom, office, 3-piece bathroom, and eating area perfect for rental income or extended family. Professional sprinkler system ensures vibrant, low-maintenance landscaping. Carpet-free interiors and impeccable upkeep deliver move-in-ready perfection. Fully fenced backyard offers privacy and safety, ideal for kids or pets. Interior Highlights: Main floor features a spacious living room, formal dining area, bright eat-in kitchen, and cozy family room for easy entertaining. Upstairs includes 4 large bedrooms, with a luxurious primary suite for comfort. Ample storage keeps your home organized and clutter-free. Prime Location: Located in West Brampton, steps from top schools, Sheridan College, grocery stores, trails, and parks. Close to transit, highways (401/407), and malls, blending suburban calm with urban access. Investment Potential: With its expansive layout, dual kitchens, side entrance potential, and prime location, this property is a rare find for a forever home or rental investment. Don't miss this blend of quality, space, and value. (id:60626)
Right At Home Realty
181 Theodore Drive
Hamilton, Ontario
Welcome to 181 Theodore Dr - set on a quiet court in Hamilton's coveted, sought-after neighbourhood, this bright and spacious 5-bed, 3.5 bath stunner boasts approximately 2,700 sqft of updated living space plus approximately 1100 sqft finished basement! The open-concept layout features a main floor office, separate dining, a family room with a cozy gas fireplace, and an eat-in kitchen. From the kitchen, enjoy access to the private, pie-shaped yard where you can enjoy summer days in the heated above-ground pool, surrounded by gorgeous mature gardens, multiple seating areas, plus NO REAR NEIGHBOURS! This large finished basement features plenty of storage, a 3-piece bathroom, and laundry room, plus a rough in for kitchen, bar or possibly an in-law suite! The brick-and-stone exterior, front porch aggregate and patterned concrete driveway, and double-car garage add curb appeal. This location is near Limeridge Mall, parks and schools, and the LINC delivers unmatched convenience. This rare find blends privacy, space and style-perfect for work, play and family life. (id:60626)
Royal LePage Burloak Real Estate Services
320 - 62 Niagara Street
Toronto, Ontario
Sophisticated Urban Living in King West 1,151 Sq.Ft. of LuxuryWelcome to an exceptional opportunity in the heart of King West, where sophisticated design meets boutique exclusivity. This expansive 1-bedroom, 2-bathroom residence offers 1,151 sq.ft. of fully upgraded living space, blending modern luxury with the comfort of a quiet residential setting all just steps from King & Bathurst. Every inch of this suite has been meticulously upgraded, featuring hardwood floors, a large kitchen boasting marble countertops, a gas stove, stainless steel appliances and a huge island. Renovated spa-inspired bathrooms complete with in-floor heating for year-round comfort and a steam shower for the ultimate in relaxation. The 9.5 foot high exposed concrete ceilings add architectural character, while floor to ceiling windows on both sides of the unit flood the space with natural light and frame treed views rarely found in downtown living. The oversized primary suite offers true retreat-like comfort, boasting a massive walk-in closet and direct access to one of two generous balconies one featuring a gas line for your BBQ, perfect for entertaining or quiet outdoor dining. Originally designed as a 2-bedroom, this flexible layout allows for an easy conversion back, offering tremendous versatility to suit your needs. This exclusive building features only two units per floor, providing an intimate and private atmosphere, rarely available in the King West market. Enjoy the convenience of underground parking, a large storage locker, and low maintenance fees all while being steps away from the vibrant dining, nightlife, parks, and cultural amenities that make King West one of Torontos most desirable neighbourhoods. (id:60626)
Sutton Group Old Mill Realty Inc.
1413 Helsinki Court
Windsor, Ontario
Stunning brick and stucco 2-storey home in sought-after Walkergate, South Windsor. Built in 2018, this spacious residence offers approx. 3,000 sq ft plus a fully finished basement. Soaring ceilings in the grand foyer lead to formal living and dining rooms, and an upgraded gourmet kitchen featuring granite countertops, stylish backsplash, and a large center island. The inviting family room boasts a gas fireplace and custom built-in bookshelves. Main floor laundry adds convenience.Upstairs you'll find 4 generously sized bedrooms and 3 full baths, including 2 ensuites. The primary suite impresses with trayed ceilings, a luxurious ensuite, and a walk-in closet. The finished lower level is ideal as an in-law suite, complete with 2 bedrooms, a den, 2nd kitchen, 5th bathroom, 2nd laundry, and grade entrance. Enjoy outdoor living with covered front and rear porches and a fully fenced private yard. Attached 2-car garage and finished double driveway. Tankless water heater (owned). Steps to Talbot Trail Public School, close to parks, shopping, and all amenities. An ideal home for your growing family! (id:60626)
Lc Platinum Realty Inc.
4 2110 Whistler Road
Whistler, British Columbia
Spacious and bright 3-bed, 3-bath townhome in Whistler Vale-two bedrooms feature ensuite bathrooms for added comfort. The versatile third bedroom loft offers space for guests, an office, or additional living. Enjoy vaulted ceilings, a cozy wood-burning fireplace, and large windows that showcase stunning views of Whistler Peak. The main floor includes a full bathroom, an open-concept kitchen, and dining area. Just a 2-minute drive to the new high-speed Creekside gondola, or stroll the Valley Trail to shops, fine dining, the grocery store, and Alta Lake. The well-run strata has completed major updates including roof, siding, insulation, windows, rain screening, and walkways-providing peace of mind and low-maintenance living. Whether you're working from home with inspiring views or coming home after a day on the slopes, this location and layout deliver the ultimate Whistler lifestyle. (id:60626)
Angell Hasman & Associates Realty Ltd.
305 11 Cooperage Pl
Victoria, British Columbia
Waterfront living at its finest at the Royal Quays in Victoria, BC. This stunning 2-bedroom, 2-bathroom corner-unit condo includes a renovated chef's kitchen, generous sized dining and living areas with water views, two good sized bedrooms, and a wonderful layout. Enjoy the updated kitchen with top-of-the-line appliances, sleek stone countertops, tremendous views, and ample storage. Tremendous panoramic views of the water, mountains, and city skyline from the large windows all through the home. Retreat to the spacious primary suite with amazing views, its own private deck, and a spacious and relaxing ensuite bathroom. The 2nd bedroom provides versatility for guests or a home office. Step outside on to one of your two private balconies and savor the sights and sounds of the waterfront. Secured underground parking and separate storage add to the superior amenities at Royal Quays. Conveniently located near shops, dining, and entertainment, this is luxury waterfront living at its finest. (id:60626)
Dfh Real Estate Ltd.
31 Clearview Road
Barachois, New Brunswick
Welcome to 31 Clearview Road, nestled alongside the picturesque Aboujagane River . This charming log house boasts an abundance of natural sunlight that fills the living room and second floor. The spacious kitchen and living room feature soaring 20-foot ceilings and a stunning wood fireplace, creating a warm and inviting atmosphere. The primary bedroom, located on the main floor, offers a generous walk-in closet and an adjoining Jack-and-Jill bathroom. The upper level boasts a spacious bonus room with stunning views of the river, two generously sized bedrooms, and a three-piece bathroom. This layout is perfect for entertaining guests or enjoying a quiet retreat with picturesque scenery . Additionally, there are two generously sized bedrooms, perfect for family or guests, along with a well-appointed three-piece bathroom for convenience. This layout combines comfort and functionality, creating an inviting atmosphere. Lets not forget the hot tub off the main floor patio! The lower level has a great size Family room and also the garage is used as a walk-out to the backyard to fully enjoy summer BBQ season and has lovely views that comes with living on the river! Also the lower level has a laundry room , 3 pcs bath and plenty of storage. The family room has a pool table TV and will be great for family and friends. Book now (id:60626)
RE/MAX Quality Real Estate Inc.
29 Harbourview Crescent
Toronto, Ontario
Welcome to your stunning *MAINTENENCE FREE* Executive Freehold Townhouse backing on green belt & Walking Trails, in highly sought-after Harbourview Village! All freshly painted throughout & new hardwood floors on the main level. First time on the market, with original owners. This home is an open-concept layout bathed in natural light. The gourmet family sized kitchen is at the back of the property with sliding doors to a covered deck over looking walking trails, and parkette, instead of looking in your neighbours backyard, or them looking in yours! 1-2 piece bath on the main floor, 3 spacious bedrooms, 3-pc bath ensuite, ample closet space & 1-4 pc bath all on the 2nd level. Lower level family room includes marble gas fireplace, and sliding door with a walk-out to the garden, South exposure. Also accessible from family room to entrance in garage with steel fire door. Driveway parking holds 2 cars. Located within walking distance to trendy restaurants, grocery shopping, LCBO, cozy coffee shops, and schools. Steps to Lake, scenic City Waterfront views, Humber Bay Shores and all Toronto Public Transit - including the Mimico GO, & 24 hour street car, a short ride to Old Mill Subway, Royal York Subway, and only minutes to Downtown. This home Offers unparalleled access to the best of City Living. (id:60626)
RE/MAX Professionals Inc.
23005 Apple Grove
Maple Ridge, British Columbia
Welcome to 23005 Apple Grove, a beautifully renovated 3-level split home in the heart of Maple Ridge. This stunning residence offers a perfect blend of modern luxury & comfortable living, ideal for families or those who love to entertain. This home features a thoughtfully designed 3-level split layout, providing plenty of space and privacy. The bright, white shaker cabinet kitchen is a chef´s dream, complete with quartz countertops, a large entertainer's island, & modern stainless steel appliances. The generously sized primary bedroom is your private retreat, boasting a spa-like ensuite that invites relaxation. Situated on a 6,600 sq/ft lot, the backyard offers ample space for outdoor entertaining, or gardening. Located in a desirable neighbourhood in a cul-de-sac, close to all amenities. (id:60626)
Oakwyn Realty Ltd.
3465 Front Road
East Hawkesbury, Ontario
Discover this rare gem, gorgeous waterfront property where flooding is not a concern. This double-size lot is already fully landscaped, boasting a lush, meticulously maintained lawn that rivals a golf course, no expensive groundwork or prep needed. Everything is ready for your dream build! Two drilled wells are already in place, along with hydro connections. A spacious, 1,000 sq. ft., two-storey, two-door garage offers ample room for vehicles, storage, or even a future guest suite or workspace. Matching the garage is a large shed, complete with well hook-ups and RV plug-ins plus septic, ideal for temporary stays or visiting guests. This property isn't just about practicality; it's about lifestyle. Located on the beautiful Ottawa River, the lot includes a west-side inlet that protects your large boat from wakes and currents( 6ft deep under the stern once docked). It's a perfect launch point for all your favorite water activities boating, kayaking, paddleboarding, fishing or even embarking on the Great Loop right from your private dock. Ontario regulations now allow for a second dwelling, making this the ideal spot for a multigenerational home, guesthouse, or in-law suite all while enjoying the serenity and stunning views of riverfront living. Just an hour from both Montreal and Ottawa, it offers a peaceful retreat without sacrificing convenience. And with natural gas service coming in 2025-26, the infrastructure is only getting better.This is more than just a building lot it's your future home, your weekend escape, and your connection to nature and adventure. Don't miss out on this unique opportunity to build your custom home in a true waterfront paradise. Découvrez ce joyau rare : un magnifique terrain riverain où les inondations ne sont jamais une préoccupation. Ce terrain doublement dimensionné est entièrement aménagé, avec une pelouse impeccable digne dun terrain de golf aucun travail de préparation coûteux nest requis. (id:60626)
RE/MAX Hallmark Realty Group
24 Manitoba Street
Bracebridge, Ontario
A unique opportunity to own a unit along Bracebridge's bustling strip, Manitoba Street. With year round pedestrian traffic, ample free parking, and no shortage of restaurants and coffee shops. This location yields high foot traffic from both locals and Muskoka's cottage owners. Under the favourable C3 zoning, there are many possibilities for use. From a financial institution to a fitness centre; retail to a restaurant. Approx. 4,467 Sq. Ft. above grade. (id:60626)
RE/MAX Escarpment Realty Inc.
677303 Centre Road
Mulmur, Ontario
Welcome to 677303 Centre Road, set in the rolling hills of Mulmur - a nature lovers paradise surrounded by endless outdoor adventures & vibrant local attractions! Located just off the scenic River Road in the Pine River area, this 8.63-acre property offers 2 separate cottages, peaceful forest & river views, plus your own private pond perfect for fishing or a refreshing swim. Adventure awaits just steps from your door with nearby Kilgorie hiking & biking trails winding through beautiful landscapes. Golfers will appreciate several nearby golf courses offering scenic fairways and challenging play, while winter enthusiasts can enjoy easy access to Blue Mountain's skiing, chalets, and vibrant village activities, as well as the Mansfield Ski Club minutes away. For nature lovers, Credit Valley and Nottawasaga Valley Conservation areas provide stunning outdoor escapes year-round. Local flavor is close too - just a short drive to the renowned Creemore Brewery and its lively community events. Whether you seek outdoor adventure, relaxation, or a mix of both, this location offers it all. The main cottage features 2 beds (easily converted to 3), 1 4pc bath with a soaker tub, hardwood floors, maple kitchen cupboards, & a cozy propane fireplace with full brick hearth. Large windows and decks overlook the private pond, flooding the home with natural light. The guest cottage includes 1 bed, 1 bath & a convenient kitchenette, ideal for extended family, guests or potential Airbnb income. It also features large windows, a deck, and its own propane fireplace. Additional highlights include a detached 2-car garage & garden shed with ample storage for ATVs and equipment. This property is enrolled in the Managed Forest Tax Incentive Program (MFTIP) through Ontario's Ministry of Natural Resources and Forestry, supporting sustainable forest management. Experience the perfect blend of privacy, nature, and nearby attractions at 677303 Centre Road - your ideal Mulmur Township retreat! (id:60626)
RE/MAX Real Estate Centre Inc.
4535 Mill Road
Naramata, British Columbia
One of the last remaining freehold waterfront parcels on Okanagan Lake! This private piece of absolute paradise is quietly tucked away on picturesque Mill Bay in the Village of Naramata. Approximately 70 feet of waterfront with no visible neighbours on three sides. Community water and hydro on property, and permit for Septic and a 118 ft dock have been approved. No building scheme or time restrictions. Local Regional district approval for approx 1600 sq ft home on 2 floors and awaiting provincial approval. Designed to make best use of this compact waterfront lot. Existing tiny-cabin with very basic kitchen and sleeping area on site to use while you design your build. The lot is perfectly flat with a southern exposure. Surrounded by vineyards, orchards, and multi-million dollar homes. This is a truly rare and unique offering. No Vacancy Tax or Short Term rental restrictions in Naramata. Seller would consider vender financing OAC to help buyer building home. Call the Vantage Group today to learn more about this incredible opportunity to have your very own slice of Okanagan Lake Waterfront. +GST (id:60626)
Vantage West Realty Inc.
6937 134a Street
Surrey, British Columbia
This excellent semi-detached 3 bedroom, 2 bath, two level house is on a huge 6000+ sq.ft lot and is a great alternative to a townhouse with no rules or maintenance fees, & you own the land. Spacious living & dining rooms, 2 piece bath & laundry, a cozy family room with fireplace off the kitchen & sliding doors to a nice big patio & one of the BIGGEST YARDS of this style of home. Three good size bedrooms upstairs, master with big walk in closet. There is a separate tree lined driveway leading to parking which can accommodate 4 cars plus carport. (id:60626)
Century 21 Coastal Realty Ltd.
161 Riverview Street
Oakville, Ontario
This stunning 3-bedroom, 2-bath home is perfectly situated just steps from the lake and Shell Park, offering an exceptional lifestyle surrounded by nature. The welcoming foyer features a decorative entry door and double closet, leading into a fully renovated kitchen (2023) with premium stainless steel appliances, custom backsplash, oversized sink, and tile flooring. The bright dining room with crown moulding and hardwood floors flows into an open-concept living room with a walkout to the backyard. Upstairs, the sunlit primary bedroom offers mirrored double closets, while the additional bedrooms feature hardwood floors and ample storage. The finished basement adds extra living space with a large rec room, pot lights, hardwood floors, and a modern 3-piece bathroom. This prime location places you within walking distance of scenic trails, lush parks, and serene natural areas, with Bronte Harbours vibrant waterfront, boutique shops, and renowned restaurants just minutes away. This is lakeside living at its finest. (id:60626)
Royal LePage Real Estate Services Ltd.

