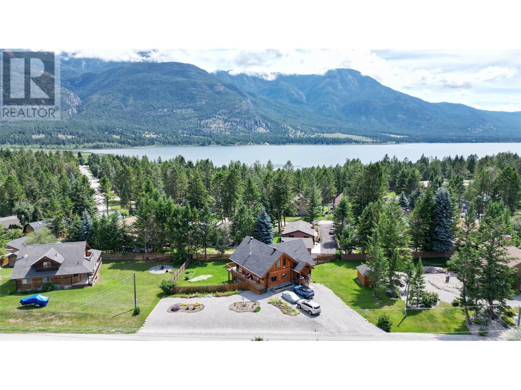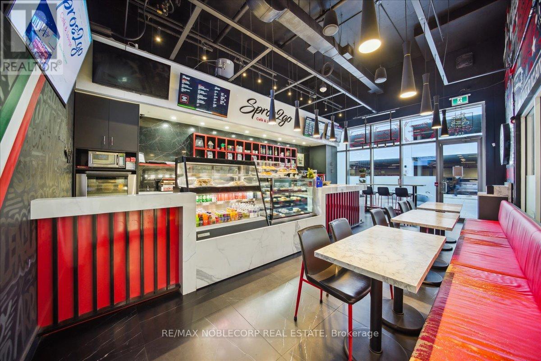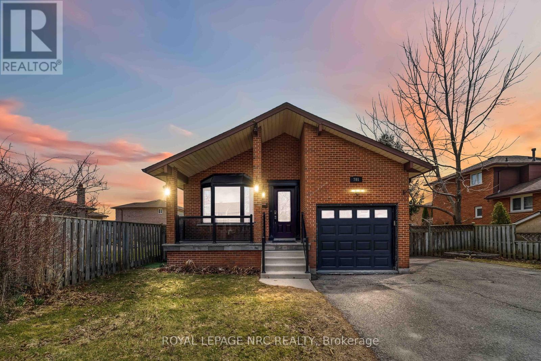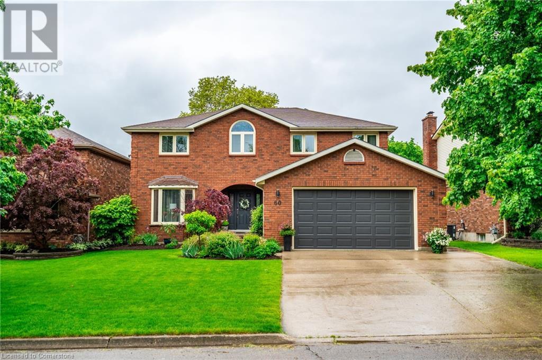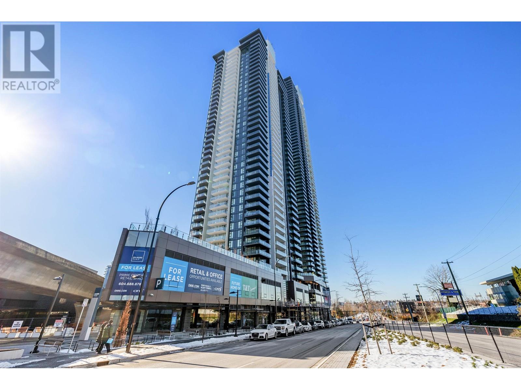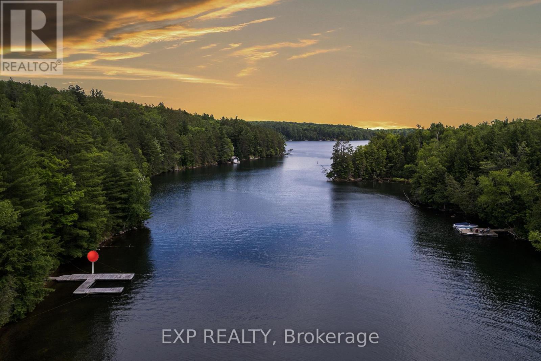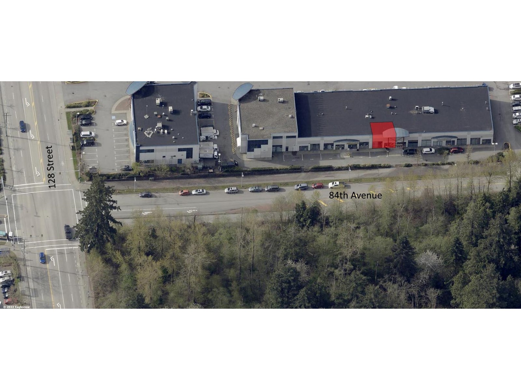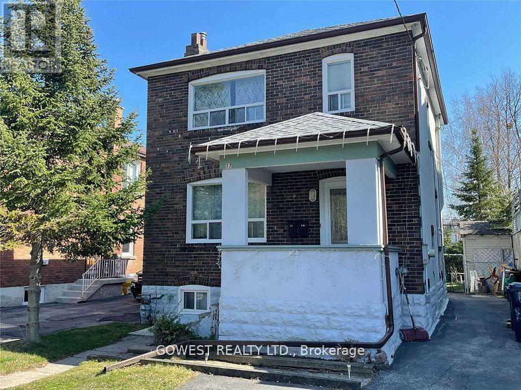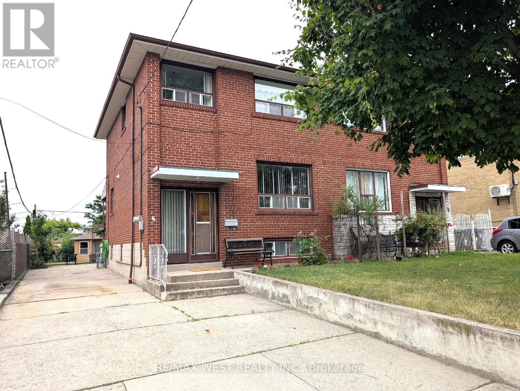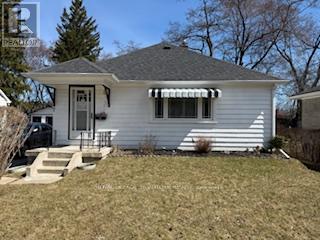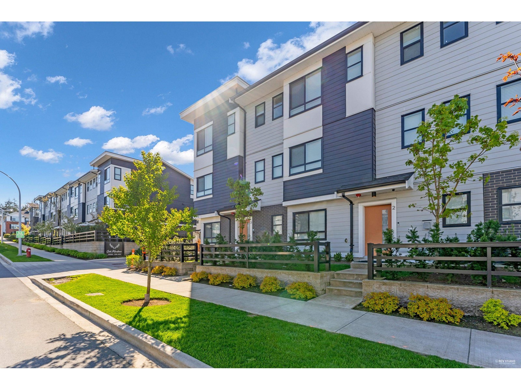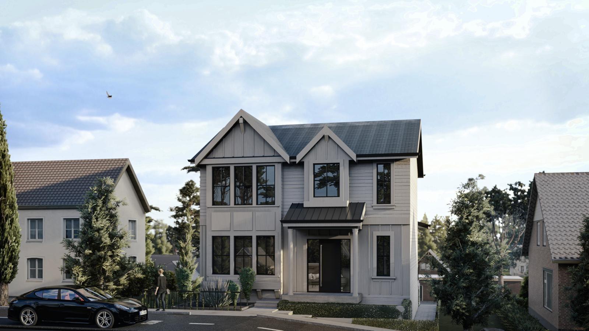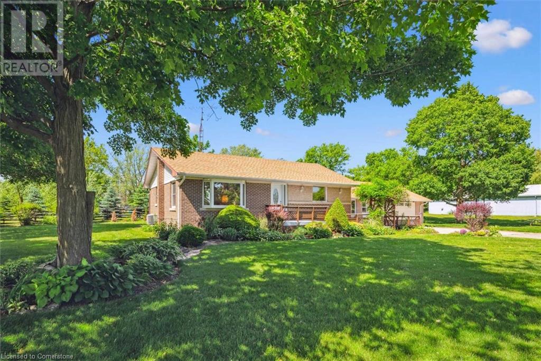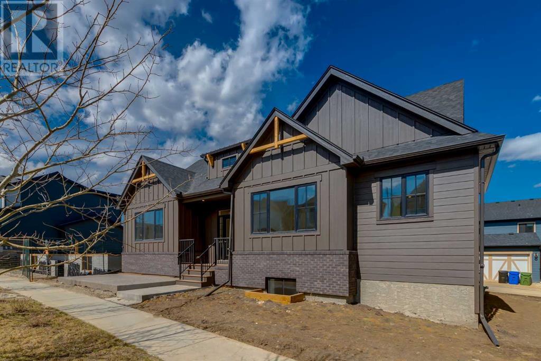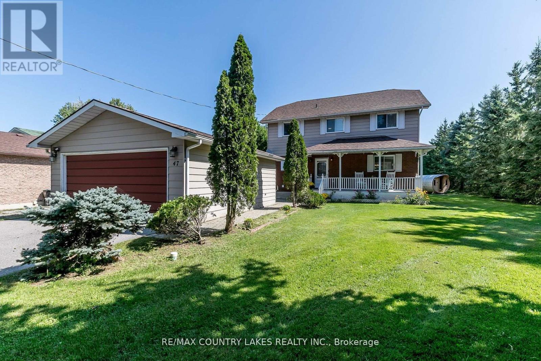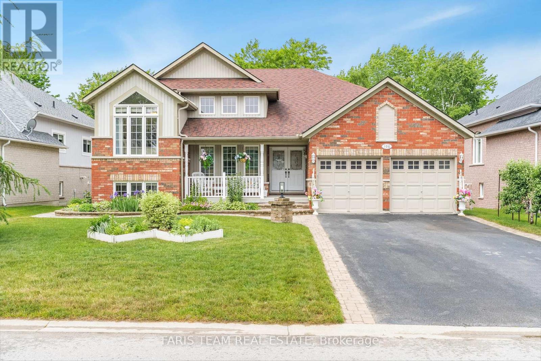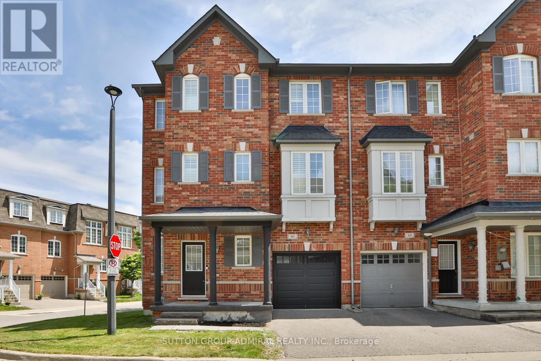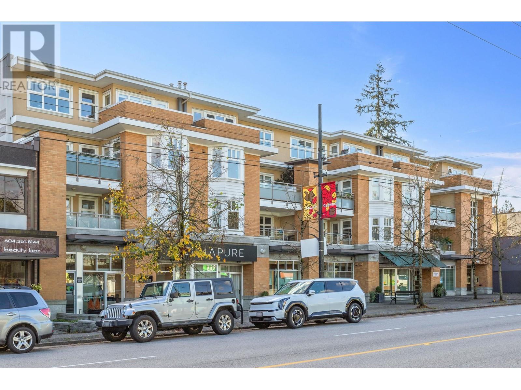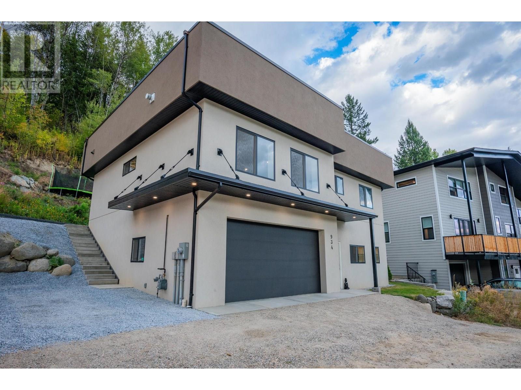4596 Purcell Drive
Fairmont Hot Springs, British Columbia
Visit REALTOR® website for additional information. This custom log home in Columere Park offers breathtaking mountain views and private beach access, just steps from Columbia Lake. With 5 bedrooms, 3 bathrooms, and offering almost 3,000 sq ft of living space, it combines rustic charm and modern updates, including a new roof (2023), hot water tank (2024), and in-floor heating boiler (2021). The open-concept main floor features new stainless-steel appliances and mountain-framing windows. Outside, enjoy a fenced backyard with a pond, garden, flowerbed, irrigation, and an insulated shed. Columere Park provides access to a private beach, boat launch, marina, and courts. Located just 3.5 hours from Calgary, near golf, hot springs, and ski resorts, this log home is an ideal mountain retreat. (id:60626)
Pg Direct Realty Ltd.
155 - 7777 Weston Road
Vaughan, Ontario
SALE OF BUSINESS + SALE OF COMMERCIAL UNIT *** Established Business With Strong Financials. Welcome To Spros2Go Cafe & Lounge! Nestled In The Heart Of The Busiest Intersection In Vaughan and The Growing Community Of Vaughan Corporate Centre. Thousands Of Residential Units In Close Proximity and Thousands More To Come + Successful Established Corporate Businesses In The Area. Established With Passion For Serving The Perfect Espresso Shot, This Cafe Is Your Go To Destination For Exceptional Italian Coffee Experiences. This Business Is Thriving With Positive CASH-FLOW. Willing To Share Financials With Discerning Buyers. Here Is Your Opportunity To Own, Operate, or Expand Your Entrepreneurial Ambitions With A Staple Of Vaughan's QSR Space. **EXTRAS** $5000 Annual Tax , Maintenance Fee: $781/month including Water. Street and Commercial Condo Access. (id:60626)
RE/MAX Noblecorp Real Estate
237 Magnolia Terrace Se
Calgary, Alberta
EXQUISITE 4 BEDROOM HOME – BACKING ONTO A SOON-TO-BE-COMPLETED GREEN BELT LEADING TO A NEARBY PLAYGROUND & BASKETBALL COURT!This is more than a home—it’s where your family’s best memories begin. Perfectly positioned just 50 meter's from a playground and 350 meter's from a future K–9 Catholic school and farmer’s market, this built-green home blends modern comfort with everyday convenience.Step inside to a tiled entryway and a spacious walk-in closet. The main floor features 9' knockdown ceilings, engineered hardwood flooring, and a front den with a glass insert—ideal for a home office or playroom. A stylish 2-piece bath and a tiled mudroom with built-in bench lead to a walk-through pantry and quartz coffee bar.The chef’s kitchen is a showstopper: quartz countertops, subway tile backsplash, Blanco Silgranit sink, soft-close cabinetry, and premium KitchenAid built-in appliances—including a 36" gas cooktop and convection microwave/oven. A large island with seating anchors the space, while the dining area is bathed in natural light from 8' dual sliding doors.The lifestyle room offers a cozy electric fireplace, and the west-facing backyard is built for family life—featuring a spacious deck, lower patio, synthetic grass, and mesh fencing. Backing onto a green belt with direct access to the playground and basketball courts, you can supervise the kids while grilling dinner.Upstairs, plush carpet leads to a central bonus room, tiled laundry with quartz storage, and a 5-piece guest bath with separate water closet. Four bedrooms include a front-facing room with walk-in closet, a side bedroom, and a rear-facing primary suite with dual walk-in closets, ceiling fan, and a spa-inspired 5-piece en-suite with deep tub, tiled shower, and his-and-her quartz vanities.The finished double garage with EV charger, developed basement stairs, and energy-efficient features—hot water on demand, HRV, 6 solar panels, UV air purification, and water softener—complete this exceptional pac kage.Book your private showing today. This is the family home you’ve been waiting for. (id:60626)
RE/MAX First
701 Upper Paradise Road
Hamilton, Ontario
Stunning Family Home in Hamilton... Your Dream Awaits! Welcome to your future home! This beautifully designed property boasts four spacious bedrooms and three modern bathrooms, perfect for families or those who love to host. The heart of the home is the open-concept kitchen that seamlessly flows into the living and dining areas, creating an inviting space for gatherings.Relax in the main floor family room, featuring a charming wood-burning fireplace, ideal for cozy evenings. The master suite offers you a private space and a spectacular walk-in closet, providing a luxurious retreat.Additionally, this home includes a dedicated media room for entertainment and a stylish laundry room for convenience. Driveway parking for 6 cars and an attached garage. Located in a fantastic area, you'll find yourself just moments away from essential amenities and easy access to the highway, making commuting a breeze. Don't miss out on this incredible opportunity to make this house your home. Schedule a viewing today and experience all that this beautiful property has to offer! (id:60626)
Royal LePage NRC Realty
6505 Heathwoods Avenue
London, Ontario
Home to be built with side entrance and an extra deep lot! This stunning property is to be completed in 2025 and offers the perfect blend of comfort, convenience, and style. With 4 spacious bedrooms and 4 modern bathrooms, this home is ideal for families seeking ample space and privacy. The side entrance provides added convenience and flexibility, making it perfect for guests or a secondary unit. Located right off the 401, commuting is a breeze, allowing you to enjoy more time at home and less time on the road. The neighborhood is family-friendly, with top-rated schools nearby, including Lambeth Public School and ecole elementaire la Pommeraie, ensuring quality education options for your children. Nature enthusiasts will appreciate the proximity to beautiful parks such as Talbot Village Wetlands Trail, Clayton Walk Park, and Vanderlinder Parkette, offering plenty of opportunities for outdoor activities and relaxation. The home itself boasts a modern design with high-quality finishes throughout, ensuring a comfortable and stylish living environment. The open-concept layout is perfect for entertaining, with a spacious kitchen that flows seamlessly into the living and dining areas. Large windows fill the home with natural light, creating a warm and inviting atmosphere. The backyard offers a private oasis, perfect for summer barbecues or simply unwinding after a long day. Don't miss the opportunity to make this exceptional property your new home. With its prime location, excellent amenities, and beautiful design, this home is sure to impress. Schedule a viewing today and experience all that this wonderful property has to offer! (id:60626)
Century 21 First Canadian Corp
Century 21 First Canadian - Kingwell Realty Inc
60 Lee Avenue
Simcoe, Ontario
Welcome to 60 Lee Avenue – a beautifully updated family home in a sought after mature neighbourhood. This stunning 2 storey home offers 4+1 bedrooms and 4 bathrooms, thoughtfully designed for the needs of a growing family. From the moment you arrive, you’ll be impressed by the incredible curb appeal highlighted by fully landscaped front and rear yards, an oversized concrete driveway, and a timeless all brick exterior. Step inside to a spacious foyer that sets the tone for the rest of the home. The main floor features a recently renovated laundry/mudroom with garage access! The bright & open concept eat in kitchen is complete with granite countertops, a custom pantry, and a built-in wine display. The kitchen opens to a large family room with soaring vaulted ceilings, a new gas fireplace (2024) and custom feature wall perfect for family time or entertaining. A formal living and dining space offers plenty of space for hosting, while a dedicated home office /bonus room is perfect for a work from home set up. The main and upper levels feature recently installed upgraded luxury vinyl plank flooring throughout. Upstairs you will find 4 generously sized bedrooms. The spacious primary suite offers a beautiful ensuite bathroom with heated floors and a walk-in shower. The fully finished lower level includes an additional bedroom, a spacious rec room and family room, plenty of storage space and a convenient walk up to the garage making this suitable for an in-law suite or a teen retreat. Step outside to the backyard oasis, complete with a 32’ x 16’ inground pool, a large deck and patio area, gazebo and storage shed. With in ground irrigation and low maintenance landscaping, this property is perfect for busy families. Don’t be TOO LATE*! *REG TM. RSA. (id:60626)
RE/MAX Escarpment Realty Inc.
1106 4168 Lougheed Highway
Burnaby, British Columbia
Gilmore Place III - the pinnacle of luxury living in Brentwood! This brand-new condo offers an unparalleled lifestyle with 75,000 square feet of world-class amenities, including a state-of-the-art fitness center, indoor pool, bowling alley, study rooms, elegant lounge, karaoke room, sauna and steam rooms, basketball court, dog wash station, park, and children´s playground. Ideally situated next to Gilmore SkyTrain station, with quick access to Brentwood Mall, top-tier dining, and endless entertainment options. This modern residence features a sleek Italian-inspired kitchen with integrated appliances and a premium cooktop. Year-round comfort with air conditioning, expansive patio, and generous storage space. 1 parking, 1 storage locker, 1 bike locker. (id:60626)
RE/MAX Westcoast
71 Quail Lane
North Kawartha, Ontario
Tucked away in the heart of nature, this 4-bedroom Viceroy-style cottage offers the perfect blend of seclusion and lakeside charm on sought-after Chandos Lake. Surrounded by mature trees and natural beauty, you'll enjoy exceptional privacy on this spacious lot.The home features a bright open-concept layout with soaring ceilings, a cozy fireplace, and a wood stove for year-round enjoyment. The full walk-out basement is ready for your finishing touches, offering endless potential. With 2 bathrooms, a 200 Amp electrical service, and a heated waterline, this property is well-equipped for comfort and convenience. Step outside to a large dock with boat slip, perfect for swimming, sunbathing, or launching into a day on the water. Bonus: the shore road allowance is owned, with sandy walk-in shoreline, enjoy clean swimming. Whether you're looking for a peaceful getaway or a place to gather with family and friends, 71 Quail Lane delivers the ultimate cottage experience. (id:60626)
Exp Realty
112 8381 128 Street
Surrey, British Columbia
Centrally located, this unit offers 1,000+ sq.ft. of space, 21' clear ceiling height and easy transportation access, all in one. Versatile CD zoning allows for various uses. Situated by the 84th Avenue and 128 Street intersections in the heart of Newton's business area, this versatile space may be perfect for your business to flourish. Unit is facing 84th Avenue with plenty of open parking. Call today for your private viewing. (id:60626)
Sutton Group-Alliance R.e.s.
17 Elma Street
Toronto, Ontario
Perfect Opportunity to Own a 2-Story Home with a Private Driveway and 4 Parking Spots in Prime Mimico Location !Enjoy a south-facing backyard in this unique home. Originally a 3-bedroom single-family residence, it is currently being used as a two-family home but can be easily converted back. There is also potential for additional income from the basement, which features a separate side entrance, one bedroom, a 4-piece bathroom, and a kitchenette. This property offers endless possibilities for end users, investors, builders.. !Located just steps from the Waterfront Trail, beaches, GO Train, shopping, restaurants, the famous San Remo Bakery, parks, and top-rated schools. Plus, it offers easy access to downtown. This home offers the perfect blend of character and convenience. Whether you are looking to invest, live in one unit and rent out the other, or accommodate extended family, this flexible layout suits a wide range of lifestyles. Don't miss your chance to live in one of Toronto most desirable lakeside communities! (id:60626)
Gowest Realty Ltd.
6 Dalrymple Drive
Toronto, Ontario
Step into this charming 3-bedroom family home that has been lovingly owned by the original owners since 1958, and after decades of care, it is now ready for a new chapter. On the main floor, you will find a spacious living and dining area that has hosted countless family gatherings, offering lots of room for entertaining and everyday living. The kitchen overlooks the dining room and has a walk-out to a large covered veranda - perfect for morning coffee or barbecues with friends and family. A two-piece bathroom is also located on this floor. On the second floor you will find a full bathroom, two bedrooms, and a kitchen that can easily be converted back into the third bedroom. The basement is a versatile space featuring a good size recreation room, ideal for hobbies, games, or a home office. Features include a 3-piece bathroom, lots of storage space, and a separate entrance. The long private drive provides lots of parking, and the large backyard offers plenty of space for gardening or play. This home is in a very convenient location, just steps to public transportation, putting everything you need within easy reach. A great opportunity to own a home that has been lovingly cared for by the original owners. (id:60626)
RE/MAX West Realty Inc.
7 Brumwell Street
Toronto, Ontario
Location Location Location! 50x420 Lot. This 2Bed, 2Bath Bungalow With Detached Garage Features A Huge Lot Which The Backs Onto Adams Park Has Great Access to Schools, Transit, Rough Hill Go Station, Shopping, Trails, Playgrounds, Rouge National Urban Park & Centennial Park. Attention Renovators, Builders Endless Possibilities With This Amazing Opportunity. (id:60626)
Royal LePage Signature Realty
2 16358 23a Avenue
Surrey, British Columbia
Oak Meadows in Grandview. This prime location offers easy access to shopping centres, Edgewood Park, and bus stops, meeting all your daily needs. The top-tier schools like Edgewood Elementary & Grandview Heights Secondary ensures an excellent educational environment for your kids. The stunning home provides 1,445 sq.ft. of modern living space and WITH A/C INSTALLED. The home has beautifully designed kitchen, featuring cstm cabinetry, a stylish island, elegant quartz countertops, and premium s/s appliances. Enjoy abundant natural light with a south-facing blcny & bckyrd. The new deck/patio is perfect for comfortable outdoor BBQs that adds a vibrant touch to your lifestyle. Additional ft. incl. a side-by-side double-car garage with EV charging readiness. (id:60626)
Royal Pacific Realty Corp.
131 Mainprize Crescent
East Gwillimbury, Ontario
Welcome to this beautifully maintained 3 b/r 3 bath raised bungalow nestled on a peaceful crescent in Mount Albert. An inviting open-concept layout seamlessly connects the kitchen to the bright living and dining areas, perfect for family gatherings or entertaining. Enjoy indoor-outdoor living with a gorgeous back deck and a spacious fully fenced backyard-ideal for summer BBQs, morning coffee, or kid and pet friendly fun. The extra lower-level room provides versatile space: home office, guest suite, hobby room, plenty of storage, or easy conversion to a couple of full bedrooms if desired. Located in a family-friendly neighbourhood just steps from parks, schools, the library, and only 14 minutes from Hwy 404, it's the ideal blend of comfort and convenience for a new place to call home. (id:60626)
Royal LePage Rcr Realty
16475 20a Avenue
Surrey, British Columbia
LOCATION! LOCATION! LOCATION! Fully serviced 3488 SF building lot in the heart of Grandview Heights in sunny South Surrey! This R5 zoned lot is walking distance from both the new South Surrey Ta'talu Elementary School & Edgewood Elementary School. With 118 feet of depth this rear loading R5 building lot will accommodate both a legal basement suite and COACH HOME if someone would wish to take advantage of two income streams. Easy access to highway 99, close to beaches, shopping, multiple golf courses, Grandview Aquatic Center and so much more. Bring your own builder and start the process of building your dream home today! (id:60626)
RE/MAX Colonial Pacific Realty
6618 Laird Road W
Guelph, Ontario
Welcome to 6618 Laird Rd W, a serene 3+1 bdrm, 2 bathroom country retreat just mins from both Guelph & Cambridge! Nestled on sprawling 238 X 116 ft lot, this beautifully maintained bungalow offers peaceful private living without sacrificing convenience. Step inside to bright & welcoming interior W/spacious eat-in kitchen featuring ample counter space, S/S appliances & large picture window. Adjacent living room is bathed in natural light from stunning oversized front window—perfect spot to relax or host guests. The main level presents 3 cozy bdrms including the primary suite W/laminate floors, crown molding & 2 large windows framing verdant views. 4pc bathroom W/large vanity completes the main living space. Head downstairs to discover recently finished basement (completed 4 yrs ago) that expands your living area—massive rec room W/stone feature wall & 4th bedroom. Also downstairs, you’ll find convenient basement laundry & luxurious second full bathroom complete W/updated vanity & sauna—ideal for unwinding after a day's work. Mechanicals & key upgrades provide peace of mind including deep well pump installed in 2024, 200 amp electrical service upgraded in 2023, new roof added in 2021 & updated windows throughout from 2015. Septic system was professionally pumped in 2025 ensuring the home is move-in ready & well-maintained for yrs to come. Exterior highlights include an attached oversized 2-car garage with epoxy flooring, perfect for projects or storage & huge driveway with space for 6–8 vehicles. A shed adds even more storage. Step outside onto your large expansive deck out front! Relax under the canopy of mature trees & soak in the peace of country living. Yet this tranquil haven is central, less than 10-min from Guelph & Cambridge with easy 401 access. Outdoor lovers will appreciate nearby River trails through Puslinch township including Fletcher Creek, Radial Line & Speed River Trail—ideal for family hikes & biking. It's also on bus route to GCVI & Aberfoyle PS! (id:60626)
RE/MAX Real Estate Centre Inc.
90 Treeline Gardens Sw
Calgary, Alberta
Welcome to "The Schaffer", a stunning example of luxury single-level living that’s been meticulously crafted to offer both style and comfort. With over $200,000 in upgrades, this home showcases the best in modern design, featuring vaulted ceilings throughout the living space, creating an open and airy atmosphere that enhances every corner of the home. The soaring ceilings extend into the primary bedroom, transforming it into a serene retreat with architectural elegance, making it the perfect space to unwind.An expansive open-concept layout forms the heart of this home, anchored by a large L-shaped kitchen with a spacious island, which flows seamlessly into the dining area. Natural light floods the space, pouring in from the large windows that wrap around the home, providing a bright and welcoming environment from dawn till dusk. The cozy loft area, complete with its own electric fireplace, offers a comfortable additional space for relaxation or entertaining, adding a touch of warmth and intimacy.The fully finished basement is an entertainer's dream, boasting two additional bedrooms, a large recreation room featuring an electric fireplace, and a rough-in for a future wet bar, ideal for hosting gatherings or simply enjoying quiet evenings at home. Whether it's for movie nights or social events, this space is designed to meet all your needs.Built on a unique lot with almost 60 feet of frontage, **The Schaffer** stands out with its wide and distinctive floor plan, a rare find in today's market. The expansive frontage not only allows for an exceptional layout but also offers beautiful curb appeal and spaciousness that truly sets this home apart.Out front, you’ll find a shared green space, thoughtfully designed with several meeting areas, well-treed landscaping, and perfect spots to enjoy the outdoors with family and neighbors. It’s an inviting extension of your home, offering both community and privacy in a beautifully maintained setting.The Schaffer is more th an just a home—it's a lifestyle. With its luxurious finishes, versatile spaces, and unique architectural details, it’s designed to cater to both your everyday living needs and your desire for elegance. Whether you're cozying up by the fireplace, hosting friends at the built-in bar, or enjoying the serene outdoor spaces, this home offers an unparalleled living experience. (id:60626)
Real Broker
801 - 30 Church Street
Toronto, Ontario
Rarely Available In Prime St. Lawrence Market. Feels Like A House With Bedrooms Upstairs (No One Above You). Quiet Sub Penthouse, Huge Multi-Level Corner Unit On The Top 2 Floors Of The Building. Unobstructed Sky View Of Gooderham Flatiron & Berczy Park. Over 1400 Sq. Ft. 2 Large Bedrooms W/Ensuite Bathrooms. Plus Main Floor Powder Room. Oversized Laundry Room With Tons Of Storage. Laminate Flooring On Main Living Area. Kitchen & Living Rooms Overlook Historic Flatiron Building. In The Heart Of Trendy St. Lawrence Market, Steps To Fabulous Restaurants, Shopping & Walking Distance To Financial District, TTC, Union Station & More.Suite Will Be Professionally Cleaned & Painted Prior To Closing ( After Tenant Vacates July 31). (id:60626)
RE/MAX Hallmark Realty Ltd.
317 Pioneer Cres
Parksville, British Columbia
Meticulously built 2140 sq ft 3 bedroom & 3 bathroom rancher with a bonus room that could easily be a 4th bedroom for guests with an 3 piece ensuite. Enjoy this home that's a 3 minute walk to the world famous Parksville Beach and boardwalk. This new home has heated floors in all 3 bathrooms. Comes complete with a natural gas furnace, heat pump and HRV. Soft close drawers and doors (even the shower door). Quartz countertops and stainless steel appliances in the kitchen. Wood floors and a natural gas fireplace to keep you cozy in the cooler season. There's a 3 phase in ground sprinkler system and new cedar fencing with a large spot for an RV. (id:60626)
Royal LePage Parksville-Qualicum Beach Realty (Pk)
47 Lake Avenue
Ramara, Ontario
Looking for your forever waterfront home or cottage? Look no further. This gem is situated on one of our Canals leading to Lake Simcoe. This year round 4 bed 3 bath home is renovated ready to move in. Features: quartz counters, laminate, pot lighting, newer - Cedar Sauna, gazebo, kitchen, smooth ceilings bathrooms. 2 private beaches, walking trails, marina, restaurants, tennis/pickle ball, fishing year round, and only 1.5 hours to the GTA! (Roof 2017) **EXTRAS** Outdoor cedar sauna, gazebo, quartz counters, pot lights, updated kitchen and baths (id:60626)
RE/MAX Country Lakes Realty Inc.
106 Royal Beech Drive
Wasaga Beach, Ontario
Top 5 Reasons You Will Love This Home: 1) Walkout basement in-law suite featuring tall 9' ceilings, three spacious bedrooms, a beautiful kitchen, and bright, open living spaces, all accented by oversized windows and a large walk-in shower 2) Outside, enjoy a private garden oasis with a front porch perfect for quiet mornings, a fully irrigated, low-maintenance perennial landscape, and peaceful natural surroundings alongside a dedicated workshop beneath the deck delivering the ideal spot for hobbies, crafts, or tool storage 3) Show-stopping two-storey library presenting a dream come true, complete with a Juliette balcony, dramatic ceiling height, and floor-to-ceiling windows that flood the space with light 4) Chef-inspired kitchen delivering incredible storage and generous prep space, designed for everyday function and effortless entertaining 5) With oversized windows throughout and a welcoming open-concept layout, this home wraps you in warmth the moment you step inside, it truly feels like a gentle bear hug. 2,054 above grade sq.ft. plus a finished basement. Visit our website for more detailed information. (id:60626)
Faris Team Real Estate Brokerage
46 - 15 Old Colony Road
Richmond Hill, Ontario
Discover this exceptional end-unit townhome offering the privacy and natural light of a semi-detached, with natural lighting from three sides. Thoughtfully positioned within a sought-after community, this is one of the largest models in the complex, boasting both a private backyard and side yard. Elegantly designed with nearly 1,900 sq. ft. total interior space, this home features a versatile and functional layout with three well-proportioned bedrooms and four bathrooms. 9-foot ceilings on main and second floor. The modern kitchen is outfitted with quartz countertops, extended wood cabinetry, stylish tile backsplash, and brand-new stainless steel appliances. California shutters throughout, a welcoming stone-accented front porch, hardwood flooring across all levels (completely carpet-free), and convenient interior access to the garage home this is a great opportunity for families and first-time buyers to get in a well-established, family-friendly neighborhood. (id:60626)
Sutton Group-Admiral Realty Inc.
303 3580 W 41st Avenue
Vancouver, British Columbia
This spacious & bright 2-bedroom, 2-bathroom home, located on the quiet side of the building, offers a comfortable and inviting layout, perfect for modern living. Enjoy the cozy ambiance of a gas fireplace in the living room, or step out onto the covered balcony, for a peaceful retreat. With ample in suite storage throughout, this home provides plenty of space for all your belongings. Insuite laundry & two parking stalls are included for added convenience. A fabulous location just steps away from schools, parks, grocery stores, transit & UBC. With endless potential, this home is ready to be personalized and transformed into your dream space! (id:60626)
RE/MAX Select Properties
934 Redstone Drive
Rossland, British Columbia
Welcome to your dream home in the heart of Redstone Resort, built in 2022 and designed for modern living with an exceptional touch! This stunning residence features five spacious bedrooms and three beautifully appointed bathrooms, all basking in an abundance of natural light. The open-concept layout seamlessly connects the living, kitchen, and dining areas, ideal for relaxing with family. The inviting living room boasts a cozy gas fireplace and beautiful built-in shelving, adding both warmth and elegance to the space. The master suite is a true retreat, featuring a walk-in closet and an ensuite bathroom with a beautiful shower for your comfort. Step through the double doors from the kitchen to discover a beautifully landscaped, low-maintenance backyard, ideal for outdoor gatherings. Ascend to the incredible rooftop patio, where breathtaking mountain views await, complete with an indoor bar that elevates your experience. On the entrance floor, you'll find two inviting bedrooms, a full bathroom, and a versatile rec room that offers endless possibilities. The attached oversized garage provides ample space for your vehicles and storage needs. Crafted with high-quality materials, including elegant stone countertops and stunning engineered hardwood floors, this home is not only a perfect retreat but also covered under a new home warranty for peace of mind. Don't miss the opportunity to call this exquisite property your own! (id:60626)
RE/MAX All Pro Realty

