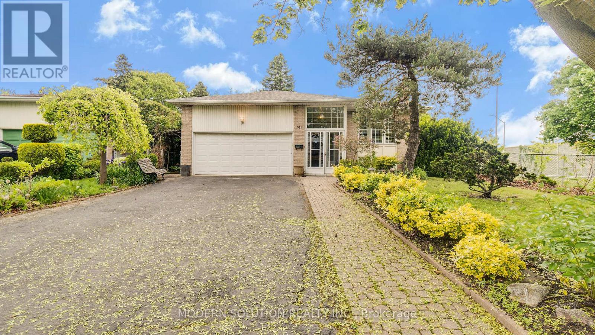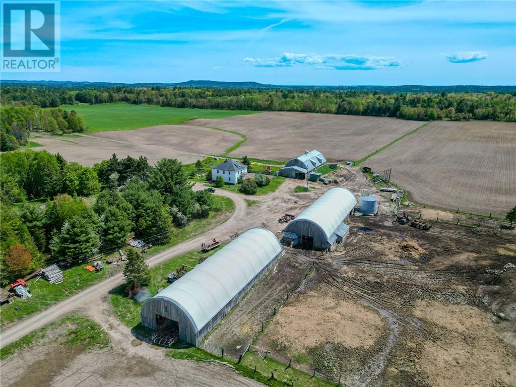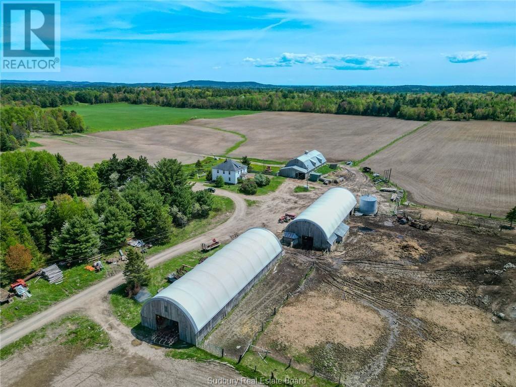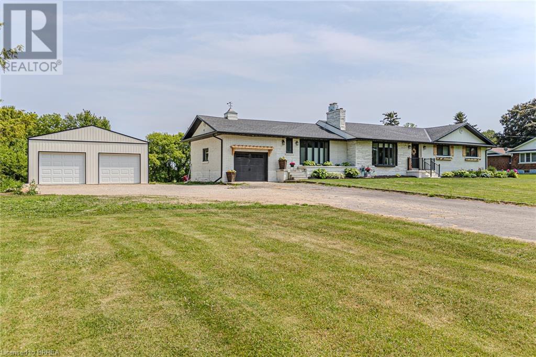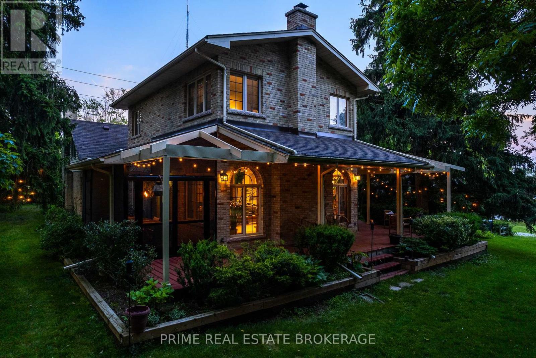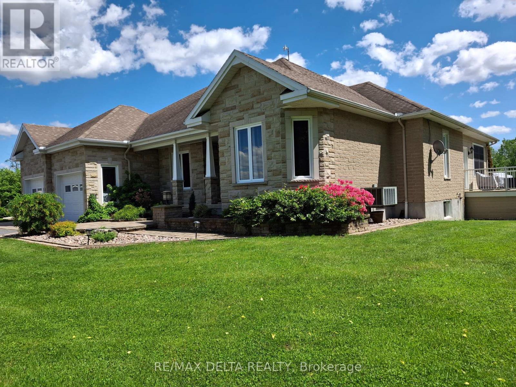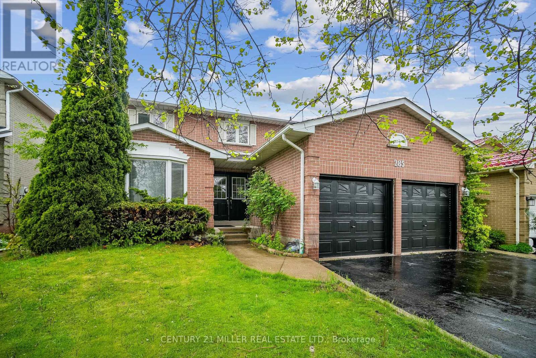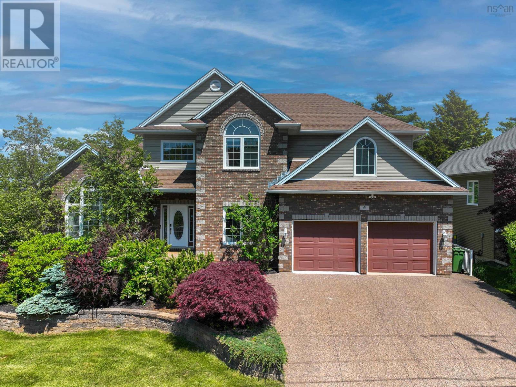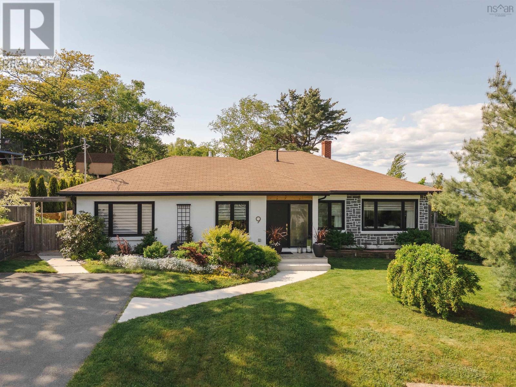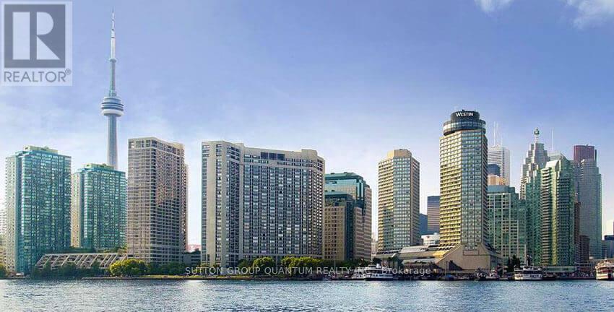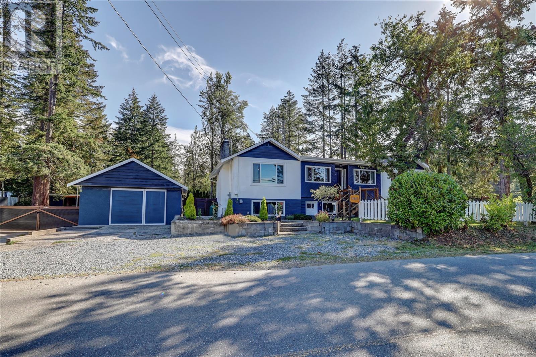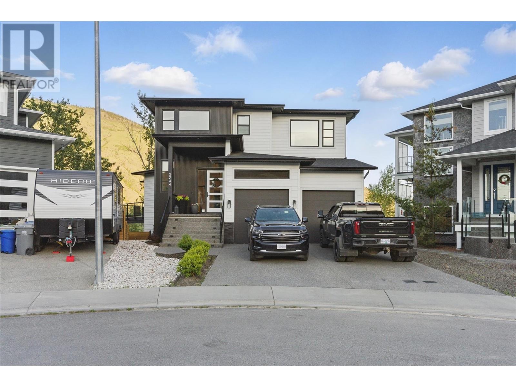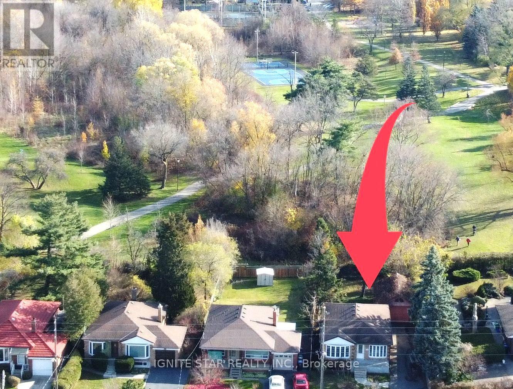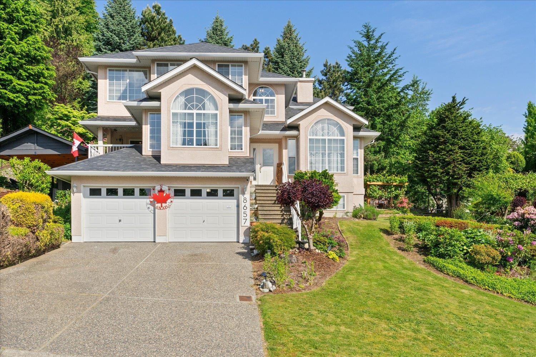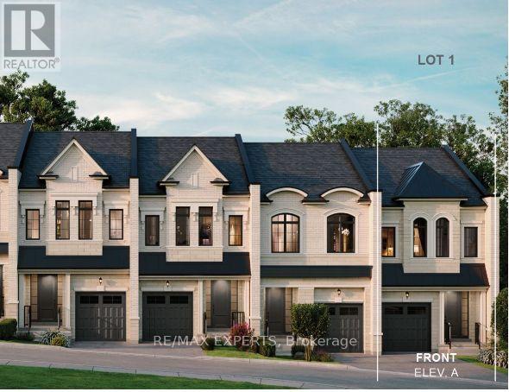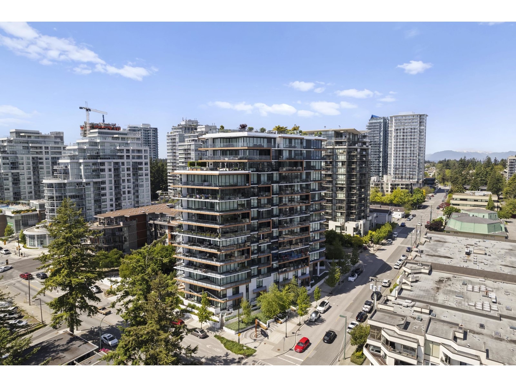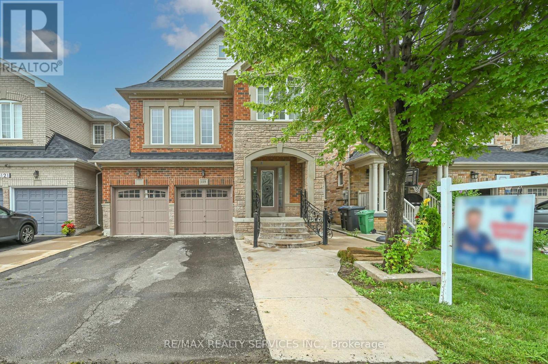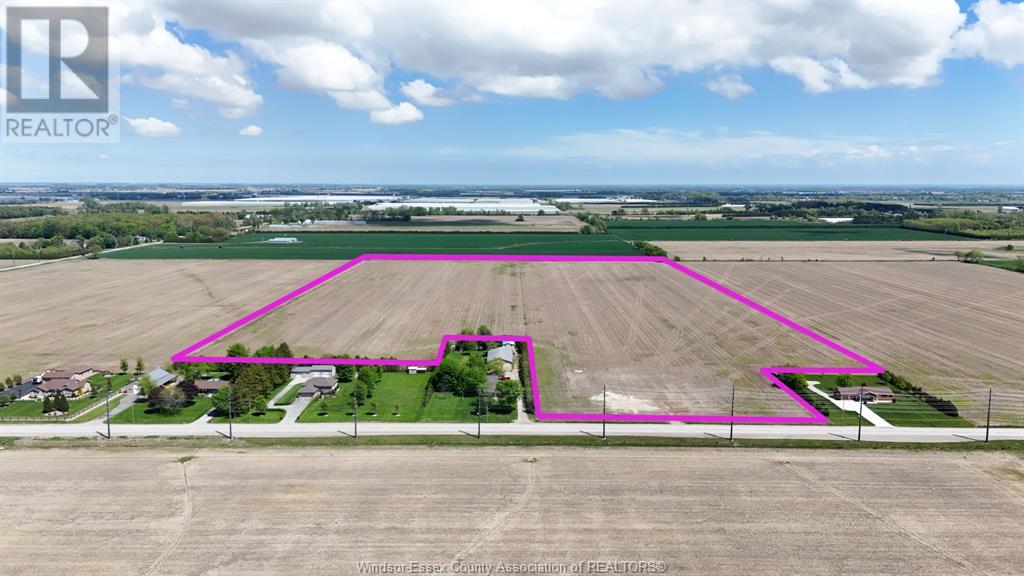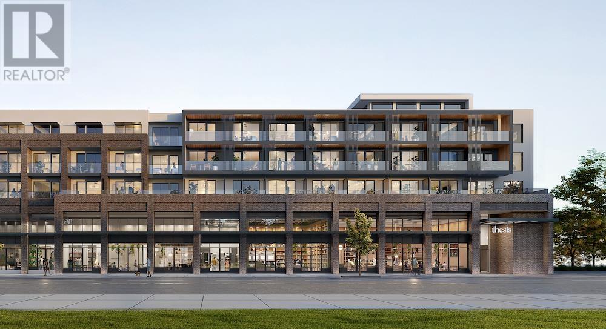1011 Pearson Drive
Oakville, Ontario
Bright & Spacious Family Home on a Premium Corner Lot in College Park! Welcome to 1011 Pearson Drthis well-kept home features an eat-in kitchen with walk-out to a large deck, a sun-filled living/dining room, hardwood floors, pot lights, and three spacious bedrooms. The finished basement with separate entrance includes a kitchen, bedroom, office, and bathroom perfect for rental income or extended family. Current tenants are flexible to stay or leave.Enjoy a large private lot surrounded by grapevines and fruit trees. Located near Sheridan College, Oakville Place, top schools, parks, library, and Hwy 403. A fantastic opportunity in a high-demand area! (id:60626)
Modern Solution Realty Inc.
184 Victoria Backline Road
Walford, Ontario
Welcome to 184 Victoria Backline Rd, a truly special property offering the space, beauty, and rural lifestyle you’ve been dreaming of. Situated on 160 acres just outside Walford, this farm is ideal for both experienced farmers and hobby farmers looking for room to grow. The spacious farmhouse features six bedrooms and one and a half baths, providing ample space for family, guests, or a home office. The property includes a classic barn, two versatile hoop buildings, and a silo—perfect for housing equipment, livestock, or storage. The land boasts both organized and random tiled fields, ready for crops, hay, or pasture, along with a beautiful sugar bush ideal for producing your own maple syrup each spring. A small pond and peaceful creek add to the natural charm and tranquility of this remarkable property. Whether you’re expanding your farming operation or embracing a quiet rural lifestyle, 184 Victoria Backline Rd offers endless possibilities. Schedule your private tour today and see all this unique farm has to offer! (id:60626)
Royal LePage North Heritage Realty
184 Victoria Backline Road
Walford, Ontario
Welcome to 184 Victoria Backline Rd, a truly special property offering the space, beauty, and rural lifestyle you’ve been dreaming of. Situated on 160 acres just outside Walford, this farm is ideal for both experienced farmers and hobby farmers looking for room to grow. The spacious farmhouse features six bedrooms and one and a half baths, providing ample space for family, guests, or a home office. The property includes a classic barn, two versatile hoop buildings, and a silo—perfect for housing equipment, livestock, or storage. The land boasts both organized and random tiled fields, ready for crops, hay, or pasture, along with a beautiful sugar bush ideal for producing your own maple syrup each spring. A small pond and peaceful creek add to the natural charm and tranquility of this remarkable property. Whether you’re expanding your farming operation or embracing a quiet rural lifestyle, 184 Victoria Backline Rd offers endless possibilities. Schedule your private tour today and see all this unique farm has to offer! (id:60626)
Royal LePage North Heritage Realty
36476 Blyth Road
Ashfield-Colborne-Wawanosh, Ontario
This beautiful 3+1 bedroom, 2.5 bathroom brick side-split home offers 1900+sqft of rural charm and is situated on 21.5 acres of land. Featuring workable acres and established Cherry, Saskatoon Berry, and Apple trees. The foyer has a spacious closet and the real wood floors carry throughout the living and dining room. The open-concept living area has a beautiful bay window, allowing in tons of light. The kitchen with stainless steel appliances has well-cared for, beautiful wood cabinetry, and access to the large back deck with breathtaking views. The cozy lower level has a wood fireplace and charming stone feature wall. The property also features a large shop with a bay door, car hoist and loft, as well as an additional storage building with it's own 3-piece bathroom, making it perfect for hobbyists and outdoor enthusiasts alike. Property sold as is where is. (id:60626)
Blue Forest Realty Inc.
836 Mount Pleasant Road
Mount Pleasant, Ontario
Country Living at Its Finest – Welcome to 836 Mount Pleasant Rd. set on nearly two acres of picturesque pastoral land, this renovated 4+1 bedroom ranch bungalow offers the perfect blend of modern luxury and peaceful country charm. The heart of the home is a bright, open-concept living, dining, and kitchen area, flooded with natural light and offering stunning views of the surrounding countryside. Whether you’re relaxing by the dual-sided fireplace or preparing meals in the gourmet kitchen—complete with a large island and ample prep space—this space is designed for both comfort and connection. The dual-sided fireplace offers warmth and ambiance to both the primary suite and the main living space. The redesigned primary suite is a true retreat. It features a massive walk-in closet, a spa-like ensuite with a luxurious walk-in shower, and a private walkout to the expansive deck. The soundproofed walls ensure total tranquility—your very own slice of paradise. Three additional bedrooms are thoughtfully located on the opposite side of the home, offering privacy and flexibility for family or guests. Custom built Murphy bed is featured in one bedroom. Downstairs, the fully finished lower level provides additional living space, including: a spacious recreation room, full kitchen, 3-piece bathroom, laundry room, additional bedroom and a large storage area. Perfectly suited for in-laws, extended family, or rental potential. Outside, you’ll fall in love with the wide-open space, lush greenery, and unmatched peace that only country living can offer. Whether you're entertaining, gardening, relaxing in the pool, or simply soaking in the sunset from the rear deck, this home offers a lifestyle that’s hard to find—and even harder to leave. Escape the city and discover the serenity of 836 Mt. Pleasant Road—where comfort, space, and nature come together in perfect harmony. (id:60626)
Century 21 Heritage House Ltd
35 Marcia Avenue
Toronto, Ontario
This Diamond In The Rough Is Looking For A New Owner With The Vision To Make It Spectacular Inside! Many Of The “Big Ticket” Items Have Already Been Taken Care Of: Shingles, Windows, Front Exterior Door, Attic Insulation, Furnace With HEPA Air Filtration And Power Humidifier (Not Connected), Central Air, Owned Envirosense Water Heater (Furnace, AC & Water Heater 2024). The Front Part Of The House Has A Handy Foyer And Hall, Living & Dining Rooms With Hardwood Floors And Crown Mouldings. The Kitchen Features Tall Maple Cabinetry With Crown Mouldings, Corner Display Cabinet, Pots & Pans Drawers, And A Tile Backsplash. Two Spacious Bedrooms And A 4-Piece Main Bath Round Out This Section Of The House. The Separate Primary Bedroom Or In-Law Suite Can Be Accessed Via The Mudroom/Rear Foyer From Either The Kitchen Or Side Entrance. It Offers A Large Family Or Living Room, A Kitchen, Primary Bedroom And Its Own 4-Piece Bath. Another Bedroom (With Access To A Crawlspace/Storage Area) And 4-Piece Bath Are Found In The Basement With A Huge Laundry/Utility Area And A Large Unfinished Area, Perfect For Additional Living Space. The Patterned Concrete Driveway With Curbing Will Easily Accommodate 3 Cars. The Patterned Concrete Continues To The Front Walkway And Front Steps/Porch. Entering The Fully Fenced Rear Yard Is A Large Patio, Also With Pattered Concrete As Is A Smaller Patio/Seating Area At The Rear Of The Yard With A Small Pond (As-Is). Both Patios Have Pergolas. Included Are 4 Sheds, 2 With Windows And Roll-Up Doors On Concrete Pads. Perfect For Large Family Gatherings Or To Just Relax And Enjoy! All This In The Convenient Lawrence-Caledonia Location, Steps To Parks, Schools, Shopping, And Public Transit. Yorkdale Mall And The 401/400 Are A Short Drive Away. Don’t Miss Out On This One! (id:60626)
RE/MAX Escarpment Realty Inc.
1499 Westdel Bourne Road
London South, Ontario
Set on an extraordinary 1.25-acre lot with no rear neighbours, this 19th-century gem offers the kind of privacy and space thats nearly impossible to find. With over 3,200 sq. ft. of thoughtfully designed living space, this home offers 4 generous bedrooms, 2 full bathrooms, and 2 additional half baths perfect for growing families or those who love to entertain. Inside, historic charm meets modern comfort with rich wood accents, exposed beams, elegant fireplaces, and an expansive family room bathed in natural light through west-facing windows. Step outside to your own private retreat, where a serene patio and sprawling backyard set the stage for morning coffee, summer barbecues, or simply soaking in the peaceful surroundings. Just minutes from schools, shopping, dining, and major routes, this one-of-a-kind property offers the rare blend of seclusion, character, and everyday convenience. **EXTRAS** Renovated powder room and primary ensuite, New flooring in the living room, New kitchen countertop, New furnace and AC installed in July 2024, Roof Updated in 2015 with 50-year shingles. (id:60626)
Prime Real Estate Brokerage
1281 650 Route
The Nation, Ontario
An Exclusive Estate of Elegance, Tranquility & Investment Potential. Set behind a long private drive on 9.67 pristine acres, this extraordinary estate offers a rare fusion of refined country living and sophisticated design. Bordered by mature trees and flowing water, the property boasts direct access to the Nation River - inviting year-round water recreational activities and unmatched serenity just moments from Casselman and a short commute to Ottawa. Crafted by its original owner with artisanal precision, the residence reflects timeless architecture and thoughtful craftsmanship throughout. Sunlight floods the open-concept interior through south-facing windows, enhancing the warmth of hardwood and ceramic floors, cathedral ceilings, and rich wood finishes. A chefs kitchen with granite countertops opens to inviting living spaces, while the opulent primary suite indulges with dual walk-in closets and a spa-inspired ensuite. Entertain with ease in the walk-out lower level featuring a family lounge, bar area, gaming area, and three additional bedrooms, each with walk-in closets. Enjoy peaceful moments in the lower outdoor walk-out living area or upper level three-season sunroom and maintenance free fiberglass deck - your personal vantage point to observe the stunning natural wildlife that calls this sanctuary home. An exceptional offering where nature, elegance, and investment converge. 24-hour irrevocable on all offers. (id:60626)
RE/MAX Delta Realty
308 Kitty Murray Lane
Ancaster, Ontario
Welcome to this beautiful 2-storey home located on a quiet, family-friendly street in the heart of Ancaster. Featuring 3 spacious bedrooms and 2.5 bathrooms, this home is perfect for modern family living. The open-concept main floor seamlessly connects the updated kitchen to the bright and inviting living room — ideal for entertaining. Step into your backyard oasis with an inground pool, perfect for cooling off on hot summer days or hosting unforgettable gatherings. Numerous updates offer peace of mind and contemporary comfort: rubber concrete around the pool (2022), pool liner (spring 2021), pool heater (2020), and pool pump (2019). The kitchen was beautifully upgraded in May 2018 with granite countertops, new cabinetry, stylish backsplash, and premium KitchenAid appliances, all appliances 2022. Additional improvements include the ensuite shower (October 2019), California shutters throughout (2020), and Samsung dryer (2013) & Washer (May 2025). This prime location is within walking distance to both public and Catholic elementary schools, the Ancaster Meadowlands shopping centre with restaurants, Costco, and a movie theatre. Easy access to Hwy 403 and the Lincoln M. Alexander Parkway makes commuting a breeze. Don’t miss this opportunity to own a stunning, move-in-ready home in one of Ancaster’s most sought-after neighbourhoods! (id:60626)
RE/MAX Escarpment Frank Realty
285 Mississaga Street
Oakville, Ontario
Experience modern living and versatile space in this beautifully renovated family home, ideally located in the heart of Bronte Village. Showcasing a stylish open-concept layout, the main level features hardwood flooring and pot lights throughout, with a bright combined living and dining area perfect for entertaining. A separate family room with a cozy fireplace flows into the updated white kitchen, which offers stainless steel appliances, quartz countertops, backsplash, and sliding doors leading to a fully fenced backyard with a stone patio ideal for relaxing or hosting outdoors. The main floor also includes a convenient powder room, laundry area, and a wood staircase to the upper level. Upstairs, you'll find four spacious bedrooms, including a primary retreat with a spa-inspired ensuite featuring double sinks and a large glass shower. A renovated 5-piece main bathroom serves the additional bedrooms. The fully finished basement apartment with a private entrance provides fantastic income potential or room for extended family. It includes a living/dining area, full kitchen, two bedrooms, and a 3-piece bathroom. This home also features a double door garage with inside entry and is ideally situated just a short walk from Bronte Villages boutique shops, restaurants, cafes, the Bronte heritage harbour, waterfront trails, and community events. Conveniently close to top-rated schools, parks, transit, Bronte GO Station, and QEW/403. (id:60626)
Century 21 Miller Real Estate Ltd.
6 Worthington Place
Bedford, Nova Scotia
Welcome to this exceptional executive home located in The Ravines. Perfectly positioned on a beautifully landscaped corner lot, this 6-bedroom, 4-bathroom residence backs onto a peaceful greenbelt with direct access to the Old Coach Road trail systemoffering both luxury and lifestyle in a highly desirable neighbourhood. The main level features 9-foot ceilings, crown moulding, hardwood and ceramic flooring, and expansive formal living and dining rooms with vaulted ceilings. A bright and spacious family room opens to the gourmet kitchen, ideal for entertaining and everyday living. The main floor also includes a private home office/den, a powder room, generous closet space, and access to a double car garage. Upstairs, hardwood continues throughout four large bedrooms, a 4-piece main bath, a convenient laundry room, and a luxurious primary suite overlooking the treed greenbelt. The primary includes a walk-in closet and spa-like 5-piece ensuite. The fully finished walkout basement offers exceptional versatility, featuring 2 additional bedrooms, a full bath, hobby/storage space, and a spacious recreation areaperfect for extended family or guests. With 9-foot ceilings and oversized windows, this level feels bright and inviting. Move-in ready and thoughtfully designed with quality finishes throughout, this remarkable home is ideal for families seeking space, comfort, and elegance in one of the areas most exclusive communities. (id:60626)
Royal LePage Atlantic
9 Lynwood Drive
Halifax, Nova Scotia
Welcome to 9 Lynwood Drive - where everyday life melts away and magazine-worthy living begins. Perfectly perched in historic Sherwood Park with commanding Bedford Basin views, this fully reimagined & refined 3-bedroom, 3-bathroom home blends bold designer vision with refined luxury finishes. Step into a sunlit foyer where style meets function - a concealed mudroom with custom storage and a chic powder room set the tone. Working from home? You'll love the inspiring office space, framed by a handcrafted statement glass wall that brings in light from the heart of the home. The open-concept living, dining, and kitchen are effortlessly elevated - a custom kitchen anchors the home with its 11-foot waterfall island, Café appliances, and walk-in pantry. Flow seamlessly to the dining area, where panoramic Basin views and the warmth of the central wood-burning fireplace create the perfect setting for everyday moments and unforgettable dinners. An intimate living room invites slow afternoons, basking in natural light through an oversized window. Wide hallways with gorgeous archways lead to a dreamy re-imagined & refined primary suite - complete with vaulted ceiling with skylights, a private deck, custom Dimplex fireplace, magazine-worthy walk-in closet, and a spa-inspired 5-piece ensuite with a double basin vanity and wet room with your free standing tub and shower. Two additional bedrooms are equally thoughtful, each with ample closets and curated details. Outside, over 2,000 sqft of outdoor living awaits: a two-tiered patio with a bespoke pergola, covered dining area, second level sun deck, and even your own greenhouse. This home doesnt just check every box - it introduces new ones you didnt know existed. Come experience the magic of 9 Lynwood Drive. Your forever home is waiting and boasts a level of special that is unparalleled - book your private showing today! (id:60626)
Royal LePage Atlantic
1113 - 55 Harbour Square
Toronto, Ontario
Welcome To The Prestigious Lakefront HarbourSide Residences At Harbour Square. This 2 Bedroom + Family Room Suite Features Approximately 1722 Square Feet. Bright Floor-To-Ceiling Windows With Laminate Flooring Throughout Overlooking The Outdoor Rooftop Garden. Updated Kitchen With Stainless Steel Appliances, Stone Countertops & An Undermount Sink. Main Bedroom With A 4-Piece Ensuite & A Walk-In Closet. 2nd Bedroom With Large Windows & A Mirrored Closet. The Spacious Sized Family Room Can Easily Accommodate A 3rd Bedroom Or Home Office. Enjoy 1st Class Luxurious Resort Like Amenities Including An Exclusive Residents Only Private Shuttle Bus. Steps To Toronto's Harbourfront, The Underground P.A.T.H., Union Station, The Financial & Entertainment Districts. Minutes To The C.N. Tower, Rogers Centre, Ripley's Aquarium, Scotiabank Arena, Queens Quay Terminal, St. Lawrence Market, Restaurants, Cafes & HTO Beach. 1-Parking Space, 1-Locker, Hydro Electricity, Basic Cable & Internet Is Included. Click On The Video Tour! E-Mail Elizabeth Goulart - Listing Broker Directly For A Showing. (id:60626)
Sutton Group Quantum Realty Inc.
7036 Clarkson Pl
Sooke, British Columbia
OCEAN & OLYMPIC MTN VIEWS! New! Stunning, custom built & beautifully finished 5 bed, 5 bath, executive home located within a quiet cul-de-sac on a sunny, level & landscaped 7239 sf/.17ac lot, just steps to parks & walking trails in Sooke's premier development, Prestigious Stone Ridge Estates. Step thru the front door & be impressed w/the gleaming floors awash in light thru a profusion of picture windows & enhanced by airy 10' ceilings. Large living rm w/custom accent wall. Huge chef's kitchen w/quartz counters & massive quartz island, stainless steel appliances, incl 6 burner gas range & oversized fridge/freezer. Dining rm is ideal for entertaining. Family rm w/built-in storage & shelves, opens thru sliders to the fenced/gated backyard w/concrete patio, turf & raised garden beds. 2pc bath, mud rm + pet wash. Up: ocean-view primary w/walk-in closet & opulent 5pc ensuite + private view balcony. 3 more bedrooms, 2 of which have ensuites + laundry rm. Bonus: 1 bed legal suite! A must see! (id:60626)
RE/MAX Camosun
13403 Code Rd
Ladysmith, British Columbia
Welcome to this beautiful Cedar home on one acre with flat, useable land. This property features a renovated residence plus four outbuildings. The huge shop is 960 sqft. with 200 amp service and additional storage space in upper section plus, 2 240 AMP welding and compressor hook ups. The shop is heated by a beautiful Blaze King wood stove that is WETT certified. This home has a newer septic system and field fully fenced, plus recent well water purification system. Bright and spacious home that is heated and cooled with two newer heat pumps with the option to heat with two propane gas fireplaces. A newer roof and windows compliment this home. The option and possibility of a suite in basement. This is a truly beautiful setting in a country location just minutes to all amenities, in both Ladysmith and Nanaimo. Close to the airport, and minutes from the beach with walking trails and more. (id:60626)
Royal LePage Nanaimo Realty (Nanishwyn)
2744 Beachmount Crescent
Kamloops, British Columbia
Welcome to this stunning executive home backing onto the North Thompson River and Westsyde Centennial Park. Natural light and sweeping views fill every room, creating an inviting and luxurious atmosphere. At the heart of the home is a showstopping kitchen with a massive island, mini fridge, double oven with pot filler, oversized fridge/freezer, and a sink overlooking the dog park—perfect for entertaining or everyday living. The open-concept main floor also features a spacious living room with cozy fireplace, walk-in pantry, 2-piece powder room, office, and double garage. Upstairs offers three large bedrooms, including a magazine-worthy primary suite with his and hers sinks, soaker tub, oversized shower with dual rainheads, and a massive walk-in closet. A stylish laundry room and 4-piece bath complete the upper level. Downstairs is made for fun and function, with a family room, pool table area, home gym, bar, 4th bedroom, full bath, and walkout access to a covered patio and expansive yard. Whether it’s relaxing on the sun deck, hosting guests, or enjoying riverside walks, this home blends lifestyle and luxury in a truly exceptional setting. (id:60626)
RE/MAX Real Estate (Kamloops)
5494 Farmcote Drive
Mississauga, Ontario
Nestled in the heart of Churchill Meadows, this 3+2 Bedroom, 4 Bathroom home sits on a large 56x68.9ft corner lot creating the perfect blend of comfort and convenience. The main level features 9ft ceilings and a 20ft ceiling in the living room, complete with large windows that flood the home with natural light creating a sense of openness throughout. Find an entertainers kitchen featuring ample counter space, a convenient breakfast bar, SS appliances, all connecting to the breakfast area with walkout access to the spacious private backyard, perfect for enjoying meals outdoors. Walk-up to an upper level which features 3 sizable bedrooms, two 4pc bathrooms and a rare private balcony, perfect for sipping morning coffee or enjoying a relaxing evening. A fully finished basement with two additional bedrooms and a large recreational space, is perfect for a home gym, playroom, or home theater. A private double-car garage and a driveway which can park up to 4 vehicles ensures ample parking. Close proximity to parks, schools, amenities, Hwys, and more, making this the perfect location for families and commuters alike. (id:60626)
Sam Mcdadi Real Estate Inc.
580 Arbor Road
Mississauga, Ontario
Attention!!! A Charming home on a 50 x 150 ft Lot** | Backing onto Dellwood Park **| Steps to Cawthra Park Secondary** |Walk to Carmen Corbasson Community Centre** Move-in Ready + Full Basement apartment** | Nestled in the sought-after Mineola East neighborhood, this sun-filled raised-bungalow sits on a rare 50 x 150 foot lot the perfect size for families, developers, or investors looking for an incredible opportunity in one of Mississaugas most desirable areas**| 3+1 Bedrooms* 2 Full Bathrooms* (Main Recently Renovated) + A 2PC bathroom with Soaking Tub*|This beautifully maintained home blends comfort and functionality with thoughtful upgrades including: newer furnace & A/C, newer windows, and gleaming hardwood floors throughout*| The spacious sunlit main floor offers 3 large bedrooms, full bathroom, large eat-in kitchen with stainless steel Appliances, stone countertop. tons of cabinet storage**, The huge Living /dinning room is a warm and inviting living space with a huge bay-window*, perfect for families of all sizes**| The finished basement apartment features a full kitchen, bedroom, 2 bathrooms, and recreation room*, ideal for extended family or as an income-generating rental unit**| Your will Enjoy peace and privacy with a large backyard that backs onto scenic Dellwood Park. Whether youre hosting summer BBQs or relaxing with nature, this tranquil green space is the perfect retreat* | Unbeatable Location*: Steps to Lake Ontario, Port Credit, and vibrant Lakeshore shops & dining. Walk to top-rated schools, parks, trails, and community centres* Easy access to QEW, GO Train Station, and major transit routes|| **Builder/Investor Alert**: Situated on a partially redeveloped street, this lot holds tremendous potential for future development in an area already buzzing with high-end new builds**this Mineola gem is a rare find. Whether you're a growing family, savvy investor, or developer with a vision, dont miss your chance to own a piece of this exceptional community (id:60626)
Ignite Star Realty Inc.
8657 Sunburst Place, Chilliwack Mountain
Chilliwack, British Columbia
Welcome to 8657 Sunburst Place in sought after Sunrise Estates. Offered here is a 3392sqft, 5 bed, 4 bath, two-story with bsmt home that features an inlaw suite. This property has some great features like a white kitchen w/stone counters, new S/S appliance package, redone master ensuite w/sep soaker tub and shower & a large walk in closet, newer HVAC system offering A/C, tankless H/W, a sauna and a roof that is only 6 years young! The yard is immaculate and private, lots of pretty flowering trees and bushes, comes with a hot tub, is fully fenced and offers a huge patio for entertaining. Furthermore, there is tons of parking with the main driveway offering 4 spots, a 2 car garage & a second driveway to a 3rd covered parking spot. This property could potentially qualify for a shop or carriage home, if needed. All this situated just 4 minutes to the Lickman rd HWY on & off ramp, close to district 1881, the hospital, the river and all facets of schools, parks, shopping and recreation. This is an awesome set up! * PREC - Personal Real Estate Corporation (id:60626)
Pathway Executives Realty Inc.
Lot 1 Pawley Place
Caledon, Ontario
Client RemarksWelcome to Eagle's View by Casamorra Homes, an exclusive opportunity to own a true Executive Townhome in Bolton. This hidden gem blends boutique luxury with stunning natural beauty and breathtaking views. Nestled at the crest of the Humber Valley on a court off a court near essential amenities and the town's peaceful charm, this community features elegant 2-storey Executive Boutique Towns that feel like home. Enjoy standard luxury features and finishes a Bolton Town has never seen before including 10ft ceilings on the main floor and 9ft ceilings in the basement and second floor, Vintage hardwood flooring throughout, finished oak veneer stairs including to basement. This End unit comes with panoramic views, a walkout basement and backing onto Humber Valley Ravine. Offering 2 years free maintenance and closings in mid 2026. This is your opportunity of a lifetime to call this special enclave home. **EXTRAS** POTL fees for snow removal and landscaping of common areas $289/month (id:60626)
RE/MAX Experts
404 1439 George Street
White Rock, British Columbia
Experience the pinnacle of coastal living in this spectacular home two bedroom plus den home by Marcon. Enjoy sweeping, unobstructed ocean views of Semiahmoo Bay, stunning sunrises, and breathtaking vistas of Mount Baker from your floor-to-ceiling windows.This residence is impeccably finished with top-tier features, including a Wolf gas range, Bosch appliances, built-in wine fridge, wide plank engineered hardwood floors, and custom wood cabinetry topped with elegant quartz countertops. In suite storage area with side by side Laundry and folding counter for exceptional convenience. Both bedrooms offer spa-inspired ensuites featuring double vanities, floor-to-ceiling marble tile, and heated ensuite floors. Just steps away from shops, restaurants, everything at your fingertips! (id:60626)
Macdonald Realty (Surrey/152)
119 Crown Victoria Drive
Brampton, Ontario
Welcome to 119 Crown Victoria Drive, Brampton an exquisite, fully renovated detached home in the desirable Fletcher's Meadow neighborhood. This impressive residence features a double car garage with a widened driveway, providing parking for more than 6 vehicles. Boasting 5+3 bedrooms and 5 bathrooms, the home offers exceptional space and flexibility for large families or guests. Step inside to over 3,700 sq. ft. of beautifully finished living space, highlighted by hardwood flooring and pot lights throughout both levels, creating a bright and inviting atmosphere. The main floor offers separate living, dining, and family rooms, with the family room featuring a built-in fireplace and a mounted TV wall for cozy gatherings. The heart of the home is the upgraded, family-sized kitchen, which showcases an oversized island with LED lighting, top-of-the-line built-in appliances, quartz countertops, extended cabinetry, a stylish backsplash, and elegant 24x48 ceramic tiles. Enjoy meals in the cozy breakfast area overlooking the landscaped yard. Retreat to the luxurious primary bedroom, a true sanctuary with soaring ceilings, a walk-in closet, and a spa-inspired 5-piece ensuite. Additional features include a finished basement with three bedrooms, widened exterior lighting, and proximity to top-rated schools, parks, shopping, highways, and all essential amenities. With $175,000 spent on upgrades, this home blends luxury, comfort, and convenience perfect for discerning buyers seeking move-in ready living in a prime Brampton location. (id:60626)
RE/MAX Realty Services Inc.
V/l County Rd 31
Leamington, Ontario
YOUR OPPORTUNITY TO OWN ALMOST 48 ACRES OF PRIME FARMLAND LOCATED CONVENIENTLY BETWEEN LEAMINGTON AND KINGSVILLE AS WELL AS MOST AMENITIES. ZONED A1. BUILD YOUR DREAM HOME TODAY. BUYER TO SATISFY ANY ZONING, UTILITIES AND EASEMENTS ON PROPERTY. (id:60626)
H. Featherstone Realty Inc.
519 133 W 49th Avenue
Vancouver, British Columbia
Thesis by Alabaster, an award winning builder, in collaboration with Yamamoto Architecture & Studio Roslyn Design invites you to experience this 850 sqft 2 Bedroom & Den home. Built by Alabaster's in-house construction team. Italian made cabinetry from Inform Projects. Premium integrated appliances, built-in coffee bar & front entrance seating bench, 9ft high ceilings, and A/C. Conveniently located near Langara College, 49th-Langara SkyTrain, YMCA, Langara Golf Course, Oakridge Park, and future retail shops and services below. MOVE-IN EARLY 2026. See latest construction update here - https://alabastercloud.egnyte.com/dl/TDFQcgJh8HhJ (id:60626)
Sutton Group - 1st West Realty

