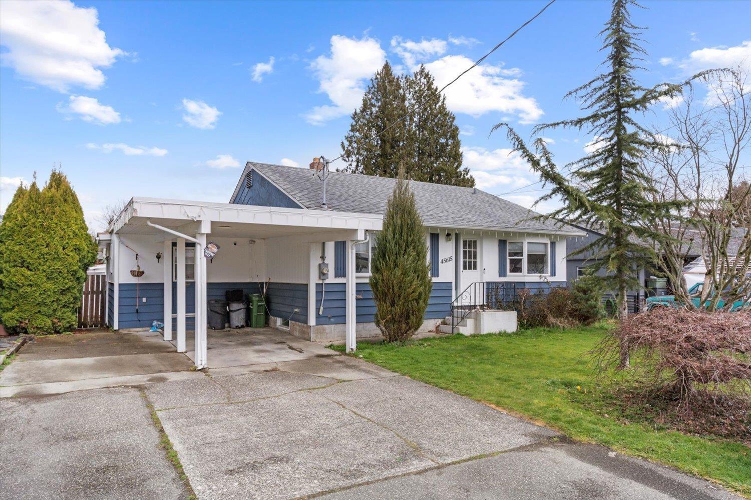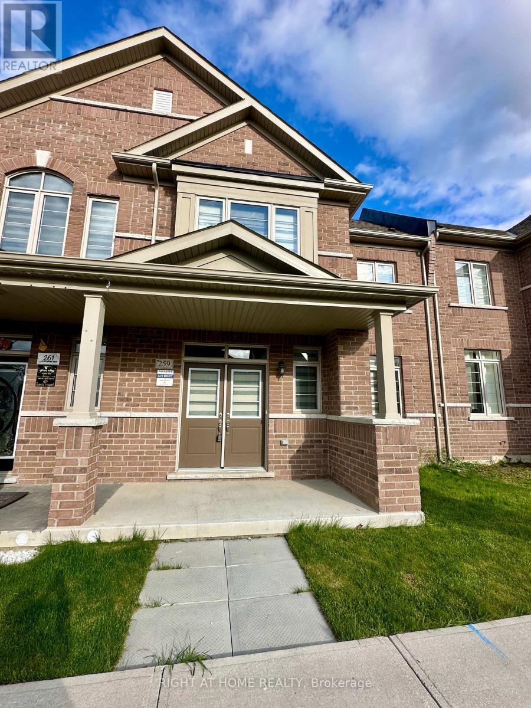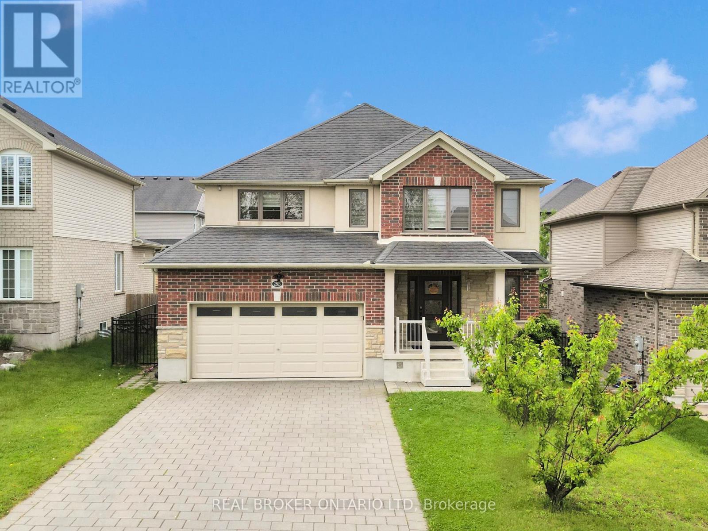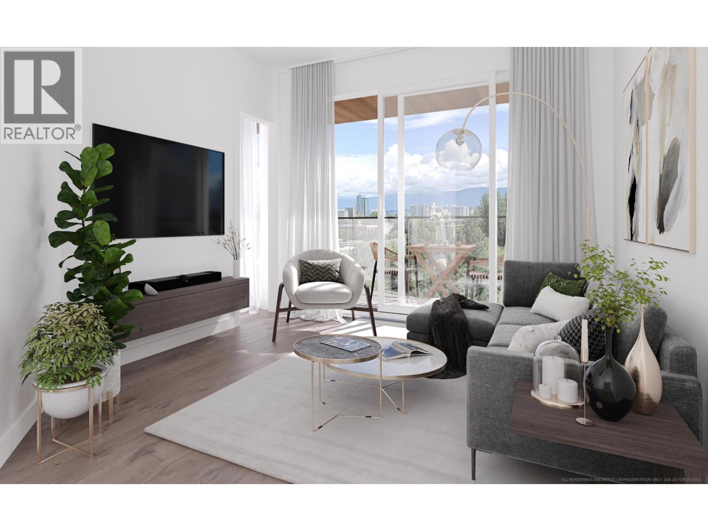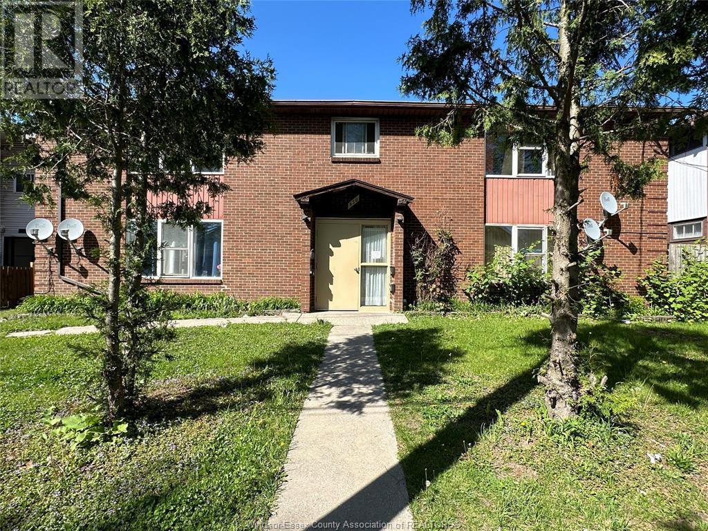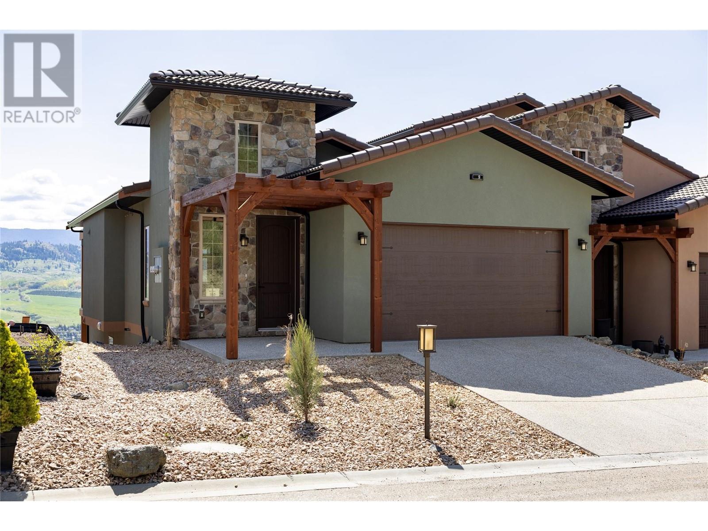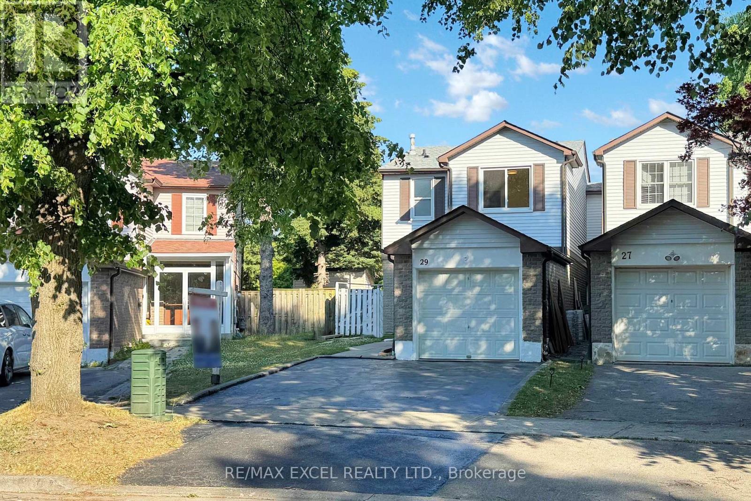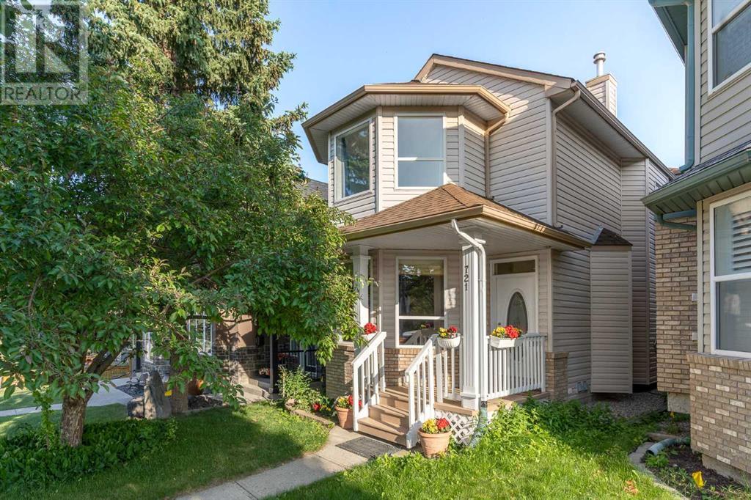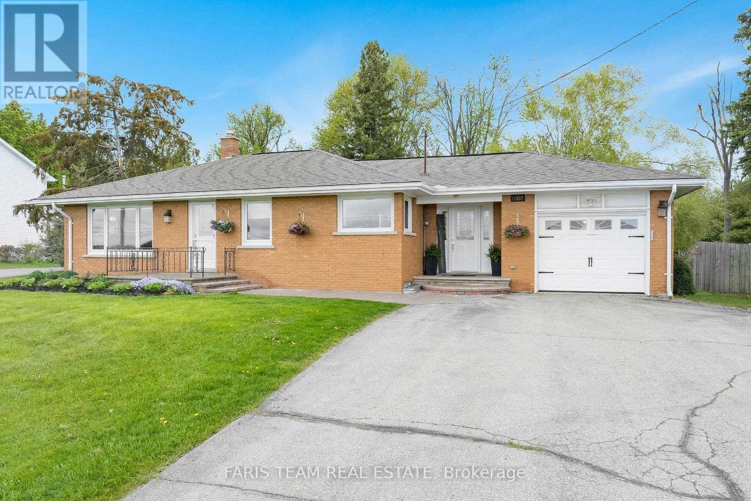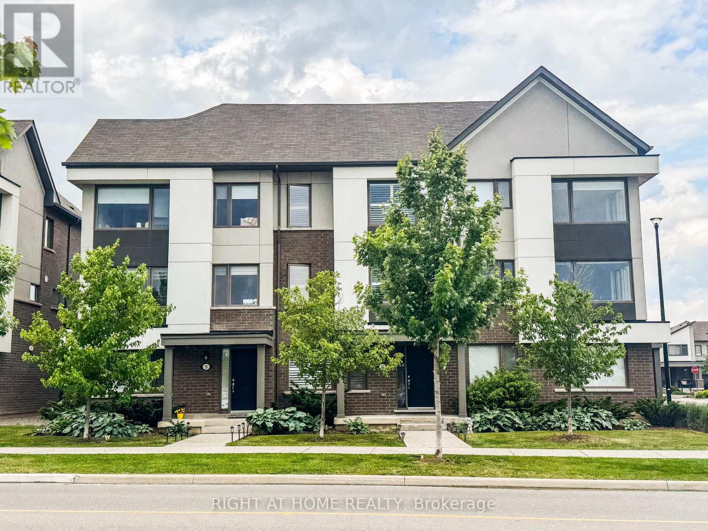168-182 Abbott Street
Brockville, Ontario
An exceptional investment opportunity in the growing Brockville rental market. 168-182 Abbott Street is an 8-unit townhome-style multifamily property offering spacious layouts and individual entrances, ideal for attracting long-term tenants. This fully tenanted asset features a desirable unit mix: 3 x One-Bedroom 4 x Two-Bedroom and 1 x Three-Bedroom. Situated on a generous lot with parking for 8 vehicles, this property has been maintained with pride and delivers consistent cash flow. With a strong cap rate, it's a turnkey opportunity for investors seeking reliable income and future appreciation. Located close to public transit, shopping, schools, and all of downtown Brockville's amenities, this is a rare find in an established residential area. Tenants enjoy the comfort of townhouse living with the convenience of city access and the charm of the nearby Brock Trail and Buell's Creek. Add a solid, cash-flowing property to your portfolio in one of Eastern Ontario's most stable rental markets. 24 hours notice required as property is tenant occupied (id:60626)
Exp Realty
45615 Herron Avenue, Chilliwack Proper West
Chilliwack, British Columbia
This 4-bed, 2-bath rancher with a partially finished basement offers over 2,100 sq. ft. of living space. The main floor features 3 bedrooms, a full bathroom, a cozy living room, and a kitchen connected to the dining area. Downstairs, the private primary bedroom with an ensuite offers a quiet retreat. The unfinished portion of the basement provides endless potential. The backyard includes a garden shed, perfect for a green thumb! Located in downtown Chilliwack, close to shops, schools, and parks. A perfect opportunity-book your private showing today! (id:60626)
Select Real Estate
504329 Grey Road 1 Street
Georgian Bluffs, Ontario
Opportunity awaits! This rare and remarkable waterfront lot has an outstanding view. Property is being sold as is where is. Total living space of 1220 square feet. Call today to book a personal showing. (id:60626)
Century 21 Heritage House Ltd.
7145 Lincoln Drive
Sheridan Lake, British Columbia
Log home sitting on the shores of Sheridan Lake. Main floor features a spacious kitchen with custom Alder Cabinets & Quartz Countertop, bdrm, 4 piece bathroom, large living room w/wood burning airtight & glass sliders to the sundeck w/glass panel railings overlooking the lakeside yard & the crystal clear water. Primary bdrm in the loft w/3 piece ensuite. Full walk-out basement has a rec room with lake view, bdrm, laundry & utility. Covered patio to enjoy the outdoors in comfort on a hot summer day. Shed w/overhead electric door, garden tool shed, wood sheds, 0.69 acre prop. with 130 ft. of low bank frontage w/dock. Sheridan Lake has no restrictions, excellent swimming & fishing. Direct access to a massive rec. trail system from your doorstep. 10 min. from the Interlakes Service Centre. (id:60626)
RE/MAX 100
259 Clockwork Drive
Brampton, Ontario
North-facing, sunlit, and spacious townhome with double car laneway garage located in the highly desirable Northwest Brampton community. This 3.5-year-old home is still under Tarion Warranty and offers modern living with a functional open-concept layout. The main floor features gleaming hardwood floors and a bright, oversized kitchen with stainless steel appliances and ample cabinetry perfect for everyday living and entertaining. Enjoy 9 ceilings on both the main and upper levels, creating a spacious and open feel throughout. The second floor includes generously sized bedrooms and a convenient upper-level laundry room. Direct access to the double car garage is available from inside the unit for added ease. Located in one of Brampton's most family-friendly neighborhoods, this well-maintained home is close to schools, parks, transit, shopping, and all major amenities. A fantastic opportunity for first time buyers looking for a move-in-ready home in a vibrant and growing community. This one wont last long!! (id:60626)
Right At Home Realty
2803 Sheffield Place
London South, Ontario
Welcome to 2803 Sheffield Blvd.located in Victoria on the River, one of London's fastest-growing neighbourhoods with quick access to the 401. This spacious 4+2 bedroom, 3.5 bathroom home offers over 3,000 sq ft of finished living space, a double garage, and a layout that works for families, multi-generational living, or anyone who just wants room to breathe.The main floor is filled with natural light thanks to oversized windows, and the open-concept kitchen is ready for whatever youre cooking upwith granite counters, stainless steel appliances, a generous island, and a layout that flows into the dining nook and living area, complete with barn doors and cozy finishes. Theres also a separate formal dining room and living room, perfect for hosting friends or keeping your living zones separate.Upstairs, the primary suite fits a king-sized bed, has a walk-in closet, and a 5-piece ensuite with a jetted tub thats actually big enough to enjoy. You will also find three more bedrooms, a full bath, and second-floor laundry (because hauling baskets down the stairs is nobody's idea of a good time).Downstairs, the finished basement functions as a true in-law suite, with two additional rooms, a full kitchen with electric range, a second laundry area, and a 4-piece bathroomplus direct access from the garage. Ideal for extended family, guests, or older kids who want their own space.Out back, the fully fenced yard has a stamped concrete patio and pergola thats perfect for summer get-togethers.This one checks a lot of boxes and in a location that makes your commute easier too. Come see it for yourself. (id:60626)
Real Broker Ontario Ltd
139 New Seabury Drive
Cymbria, Prince Edward Island
Stunning Gulf-View Retreat Minutes from Charlottetown! This meticulously designed custom home offers the perfect blend of luxury, comfort, and convenience, just a short drive from Charlottetown. Enjoy breathtaking Gulf views and stunning summer sunrises and sunsets from the open-concept den, dining area, kitchen, or any of the expansive outdoor spaces, including decks or porches on all four sides. The screened porch, equipped with a Quik Connect propane line, makes outdoor grilling effortless. Shale base driveway and multi-car parking pad under surface grass. Key Features: ? High-Quality Exterior: Armadillo thicker gauge mechanical standing seam metal roof (no exposed screws) ensures long-lasting durability. ? Comfort Throughout: 6-zone in-floor heating, including in the attached single-car garage, plus an air exchange system and central vacuum (with garage connection) for year-round comfort. ? Bright and Airy Interior: Andersen windows, Hunter ceiling fans, and a Whirlpool tub in the master suite add to the sense of luxury and ease. ? High-End Finishes: Solid Birdseye maple and porcelain tile floors on the main level, along with custom solid maple cabinetry in the kitchen and den. ? Chef?s Dream Kitchen: A large, 7-foot custom-built solid maple butcher block kitchen island complements porcelain tile countertops and backsplash. ? Charming Living Spaces: The den and master bedroom feature pine cathedral ceilings, while a stacked stone 35,000 BTU propane fireplace creates a cozy atmosphere. Bonus Features: ? Built-in 3-pair in-wall/ceiling speakers, security system, and a second ?utility? garage on the lower level, already pre-plumbed and studded for a second master suite?offering endless possibilities for future customization. This home combines exceptional craftsmanship with thoughtful design, creating the perfect coastal retreat close to all amenities. Don?t miss out on this rare opportunity! (id:60626)
Coldwell Banker/parker Realty
202 422 Lakewood Drive
Vancouver, British Columbia
Introducing HILLTOP - Smart, Sleek & Modern Homes centrally located in Vancouver, in the upcoming & trendy Grandview-Woodland neighborhood. A walker´s & biker´s Paradise! Stroll to The Drive, Pandora Park, Templeton Pool & a variety of trendy shops & restaurants. This 2BED+DEN+BALCONY home offers effortless functionality for sophisticated, enduring urban living. Features include Waterproof luxury vinyl plank flooring throughout main living areas, Custom closet organizers & Smart App-enabled: Appliances, Entry Locks, Lighting, Air Conditioning & Heating. The innovative kitchen design showcases Open shelving, sleek Matte Black appliances & subtle yet distinctive Bettoglio Quartz surfaces. Elevate your lifestyle with a Rooftop Amenity space featuring lush Urban Gardens & sweeping views of the city, mountains and water - all just 10min from Downtown Vancouver. Completion late Summer 2025. (id:60626)
Ocean City Realty Inc.
650 Brock Street
Windsor, Ontario
EXCELLENT CASH FLOWING INVESTMENT PROPERTY. TURNKEY 4 UNITD BRICK TO ROOF BUILDING. LOCATED VERY CLOSE TO U OF W, US BORDER, RIVERFRONT & SHOPPING. THERE IS 1 ONE-BEDROOM UNIT APARTMENT & 2 TWO-BEDROOM UNITS & 1 THREE-BEDROOM & A COMMON LAUNDRY AREA. HUGE BACK PARKING AREA WHICH CAN ACCOMMODATE MANY CARS. ALL TENANTS MONTH TO MONTH. TENANTS PAY HYDRO. OWNER PAYS WATER & HYDRO IN COMMON AREA. THERE ARE 5 HYRDO METRES. OFFICICAL FIRE SAFETY PLAN COMPLETED. (id:60626)
Deerbrook Realty Inc.
595 Vineyard Way N Unit# 9
Vernon, British Columbia
Enjoy panoramic lake, valley, and city views from this brand new, upgraded 3-bedroom, 2.5-bathroom half-duplex near The Rise golf course. This home offers over 400 sq ft more finished space than comparable units for added comfort. The main floor features a bright, open-concept layout with 9' ceilings, large windows, and a modern kitchen with upgraded cabinetry, full stone countertops, underhung sinks, microwave wiring, and a large island with bar seating. A premium lighting package adds style, and the living room opens to a covered deck with sweeping views. The primary bedroom includes a walk-thru closet and a luxurious ensuite with heated tile floors, a floating vanity with automatic under-cabinet lighting, a glass shower, and a soaker tub. Also on the main floor are a half bath, laundry room, and access to a double garage wired for EV charging. The walkout lower level offers two more bedrooms, a 4-piece bathroom, a spacious rec room, and a finished theater or flex room of approximately 400 sq ft. There is also a large storage room, utility space, and a covered patio to continue enjoying the view. The basement has hydronic floor piping in place for future use. Built with a high-efficiency furnace, A/C, hot water tank, and a 12"" ICF concrete party wall for privacy. Wiring is also in place for an electric fireplace. This quiet hillside community includes low-maintenance landscaping and snow removal and is just minutes to Okanagan Lake and downtown Vernon. (id:60626)
Oakwyn Realty Okanagan
15 Swan Drive
St. Catharines, Ontario
Amazing 3+ den, 3 bathroom 1765 Square foot above grade bungalow with concrete pool, and recently finished basement apartment in prime South End location. The open concept floor plan boasts a custom designed kitchen with waterfall quartz countertops, Bosch appliances, and stainless steele exhaust above 10' centre island. The kitchen overlooks the living room with 36" gas fireplace. The spacious master suite includes double closets, a grand ensuite bathroom shower, tempered glass wall and high end tiles. Another 4 piece bath on the main floor with floating cabinets, custom Carrera tile work. Double glass doors lead to the deck and pool from the kitchen and dinning area . Another set of glass doors in Primary BR also lead to the pool. Private side door entrance lead to fully finished lower level apartment (2020)great for an in-law suite or to rent out to help pay the mortgage. New furnace, HWT,(2020) and newer AC and a completely rewired electrical and hydro breaker panel. Basement Water proofing and sump installed in 2024. All work was completed with building permits. New roof to be done before close. 18'x36' concrete swimming pool painted 2025. Pool heater 2024. Pump, filter, plumbing lines and cover replaced 5 years ago. This tranquil oasis is perfect for entertaining and BBQ's. ** This is a linked property.** (id:60626)
RE/MAX Niagara Realty Ltd
702 - 2a Church Street
Toronto, Ontario
Enjoy The Convinence And Luxury Of On The Esplanade. This 3 Bedroom plus Den. 9Ft Ceiling, Spacious Unit. Best value for Newer condo in the area, price include Parking and Locker. Short Walk To Financial District, Scotiabank Arena, Union Station, St. Lawrence Market, Shops & Restaurants On Esplanade, And So Much More! 3 Floors Of Amenities With An Outdoor Pool, Multi-Level Fitness Centre, Party Room, 24 Hr Concierge, Party/Meeting Room, Rooftop Deck/Garden, Terrance Lounge With Bbq's. (id:60626)
Mehome Realty (Ontario) Inc.
10167 89 St Nw
Edmonton, Alberta
Welcome to Riverdale—where modern living meets natural beauty. This 3-storey, 2,336 sq ft custom-built home is perfect for any family, offering vinyl plank flooring throughout (no carpet), 9' ceilings, and an open layout filled with light. The main floor features a massive kitchen with all the space you need, sleek modern finishes, quartz counters, and a huge pantry. Upstairs offers a serene primary suite with walk-in closet and spa-like ensuite, plus two more bedrooms and a full bath. A third-floor loft opens to a rooftop patio, ideal for relaxing or entertaining. The legal 2-bedroom basement suite is great for extended family or rental income. Double garage + extra parking. Steps to trails, schools, UofA, and downtown. (id:60626)
The E Group Real Estate
175 Muirfield Drive
Barrie, Ontario
Top 5 Reasons You Will Love This Home: 1) Exquisite all-brick, 2-storey home delivering an inviting open-concept main level with tall 9' ceilings, a bright and airy living room with a cozy gas fireplace, and a stylish eat-in kitchen featuring stainless-steel appliances, granite countertops, and a centre island with a breakfast bar, perfect for both casual dining and entertaining 2) Designed for effortless hosting, the spacious living and dining areas flow seamlessly, while the walkout basement and deep lot with no rear neighbours create a private backyard retreat ideal for outdoor gatherings 3) Nestled in the highly sought-after Ardagh Bluffs community, nearby scenic trails, schools, and easy access to all major amenities 4) Upper level hosting four generously sized bedrooms, including a luxurious primary suite with a walk-in closet and a spa-like 5-piece ensuite, along with an additional bedroom featuring its own ensuite, while the remaining two share a beautifully designed 4-piece bathroom, providing comfort for the entire family 5) Unfinished walkout basement presenting endless possibilities, whether you're envisioning an in-law suite, a home gym, or additional living space, this blank canvas is ready to be transformed to suit your needs. 2,108 above grade sq.ft. plus an unfinished basement. Visit our website for more detailed information. *Please note some images have been virtually staged to show the potential of the home. (id:60626)
Faris Team Real Estate Brokerage
29 Green Spring Drive
Toronto, Ontario
Amazing Opportunity To Own This Bright Spacious 3+1 Brs 4 Baths Sweet Detached Link Home In Desirable The Heart Of Milliken.Located On A Quiet & Family Oriented Street Close To All Amenities,Don't Miss!!***Fresh Painted*Bright And Spacious, Perfect Functional Layout.Main Fl Hardwood Flr* Large Open Concept Living Room Combined W/Dining Rm O/L Fully Fenced Private Yard***Family Sized Kitchen Combined W/Eat-In Breakfast Features W/Marble Floor/Backsplash and Granite Countertop.New Bathroom Toilets.Three Generously Sized Bedrooms, Each Bathed In Natural Light With Ample Space For Relaxation And Storage. Prim Br W/Large Windows and 3 Pc Ensuite Bathroom.Finished Basement W/1 Brs /2 Rec Rms Can Be Used Brs or Office /Potential Kitchen Area/3Pc Bath/Laundry.Wide Driveway 3 Cars Parking .Beautiful Fully Fenced Backyard Enjoying The Peace & Privacy.Also Features A Mature Cherry Tree Laden With Juicy, Ripe Fruit, Offering Both Shade And A Delightful Harvest Every Summer,Custom Made Green House(Quiet Rest Study Meditation Room)/Clothes Sunny Drying Room/Outside Fireplace.New Roof (April 2025),Tankless Water Heater Owned.This Home Offers Significant Potential For Creating Additional Income Or Custom-Designed Family Living Spaces. With Its Ideal Location And Expansive Features, This Home Is An Absolute Rare Find That Combines Comfort, Convenience, And Investment Potential.*Super Convenience Location!Walk To Parks, Schools,Close To Woodside Mall/Pacific Mall, Grocery, Supermarkets, Restaurants, Community Centre,Milliken Park,Shops, Library,Go Transit, 24Hr Ttc, &Hwy 401!. So Much More...A Must See. ** This is a linked property.** (id:60626)
RE/MAX Excel Realty Ltd.
721 52 Avenue Sw
Calgary, Alberta
Welcome to an absolutely stunning two-storey home by John Haddon Design, located in the highly desirable community of Windsor Park.This beautifully updated property features 9-foot ceilings throughout the main level, creating a bright and airy living space. The kitchen was refreshed in 2024 with elegant new cabinetry, a modern stainless steel refrigerator. Gas stove, and a spacious island—perfect for cooking and entertaining!Upstairs, you’ll find three generous sized bedrooms, each with its own walk-in closet, and a convenient upper-level laundry room. The fully finished basement includes a family room with a cozy gas fireplace, as well as a dedicated storage room that can easily be converted into a fourth bedroom with an ensuite bathroom.Additional main level upgrades include, renovated parquet flooring (pink oak), granite countertops, a new backsplash, and fresh paint. There is also a newer roof (2019). Enjoy outdoor living on the large south-facing deck, which has been freshly painted - ideal for summer gatherings. Front porch was also freshly painted.Located just steps from Britannia Shopping Centre, Sunterra Market, Chinook Centre, and other amenities. For dog lovers, there’s a nearby off-leash dog park perfect for your furry friends. Close to Elboya School (gr 4-9), which is English and French Immersion.This home truly has it all—style, comfort, and an unbeatable location. Don’t miss this incredible opportunity! (id:60626)
RE/MAX First
13 Iron Bridge Court
Caledonia, Ontario
Located in a highly sought-after area of Caledonia, this spacious end-unit bungalow townhome offers 1,295 sq. ft. of beautifully designed main level living. The bright and open layout with 9-foot ceiling features a custom kitchen with granite countertops, seamlessly flowing into a generous living area with oversized sliding doors leading to an upper-level deck overlooking a serene park like setting, and is complete with a gas BBQ hookup. The main floor primary bedroom is filled with natural light from 2 windows, complete with a walk-in closet and private 3 piece ensuite. Plus enjoy the convenience of main floor laundry. The lower level expands your living space with an additional 1,240 sq. ft., featuring a cozy gas fireplace, a large recreation room with ample natural light from its window and sliding doors, a third bedroom, a 4piece bathroom, and plenty of storage. Step outside to enjoy the walkout patio, a 195ft deep landscaped yard, custom water features, and newly installed composite decking - perfect for relaxing or entertaining. Additional highlights include a two-car garage and a driveway with parking for four more vehicles, California shutters throughout, and a built-in ceiling speaker system for premium sound. Plus, enjoy peace of mind with updated mechanicals, including a new furnace, air conditioner, and water heater, all replaced in 2020. Dont miss this exceptional home in a prime location! (id:60626)
RE/MAX Escarpment Realty Inc.
18 Gardenia Court
Hamilton, Ontario
Welcome to 18 Gardenia Court - A Beautifully Renovated Home in a Quiet, Family-Friendly Court Nestled on a peaceful cul-de-sac in one of Hamiltons most desirable neighborhoods, this move-in ready home has been thoughtfully renovated with quality upgrades and stylish touches throughout. The bright, open-concept main floor showcases custom accent walls, modern finishes, and a contemporary design that's both functional and inviting-perfect for everyday living and entertaining. Step outside to enjoy a beautifully landscaped yard featuring mature trees along with vibrant perennial gardens, backing on to a ravine that create a serene, natural setting right at home. The finished lower level with a separate entrance offers flexible space for extended family or future rental potential - adding long-term value & versatility. Whether you're a first-time buyer, growing family, or savvy investor, this property offers the ideal combination of style, comfort, and income potential in a quiet, family-oriented neighborhood. Don't miss your chance to own this truly special home - book your private showing today! (id:60626)
Save Max Platinum Realty
2088 Killarney Beach Road
Innisfil, Ontario
Top 5 Reasons You Will Love This Home: 1) Ranch bungalow featuring a family-focused layout with 4 bedrooms, 2 full and 2 half bathrooms, and a finished basement, offering plenty of room to grow, entertain, and create lasting memories 2) Enjoy a stylish, modern interior with several recent updates to the kitchen, main level bathrooms, and flooring; no renovations needed, just move in and relax 3) Set on a larger lot in the charming village of Churchill, this home offers privacy, space, and an authentic small-town atmosphere while still being close to Innisfil, Barrie, and Highway 11 and 400 4) Unwind and enjoy the peaceful setting on the large back deck or take in the beautiful southern views of open farm fields from the front of the house, presenting an excellent setting for outdoor fun, barbeques, and family gatherings 5) The main level's welcoming and open layout brings in abundant natural light, while the large basement family room and separate games room provide space fora growing family. 1,520 above grade sq.ft. plus a finished basement. Visit our website for more detailed information. (id:60626)
Faris Team Real Estate Brokerage
6149 Westwater Crescent
Ottawa, Ontario
Nestled on one of Chapel Hill Souths most tranquil crescents, this beautiful single-family home offers a rare combination of privacy and charm. Sitting on a beautifully landscaped lot, the property boasts a sun-soaked, south-facing backyard oasis featuring a inground pool perfect for summertime relaxation and entertaining. Step inside to a spacious foyer that leads into a bright and inviting living room. Continue through to the heart of the home, where an open-concept kitchen, dining area, and family room create the perfect space for gathering and entertaining. The kitchen is outfitted with sleek cabinetry, stainless steel appliances, and a sunlit breakfast nook overlooking the backyard. A practical laundry/mudroom with garage access, and a convenient powder room complete the main level. Upstairs, you'll find four generously sized bedrooms, including a beautiful primary bedroom with a large walk-in closet and a four-piece ensuite.The other bedrooms are served by a bright and well-equipped family bathroom. The fully finished lower level expands the living space with a versatile recreation room, an additional three-piece bathroom, a bedroom ideal for guests and plenty of storage space. This area offers the perfect setting for hobbies, entertainment, or a personal retreat.The backyard is fully landscaped and designed for ultimate relaxation and entertainment, complete with a heated inground pool and a fun pool bar. Come see all this wonderful home has to offer!! (id:60626)
Engel & Volkers Ottawa
83 Denison Avenue
Brampton, Ontario
Make This Beautiful 6-Bedroom Detached Home in a Prime Location Yours Today! This spacious and well maintained 6bedroom detached house is located in a highly sought after neighborhood, offering the perfect blend of comfort, functionality, and investment potential .The main floor features 3 bright and spacious bedrooms, along with a sun filled living and dining area enhanced by large windows that bring in plenty of natural light Enjoy the benefit of a separate entrance to the fully renovated basement, which includes:3 oversized bedrooms A spacious living area A full kitchen Its own private laundry room. With its generous layout and prime location, this property can be leased for a minimum of $5200 per month plus utilities. The main level can generate approx $3000, while the basement suite can bring in around $2200, both excluding utilities (id:60626)
Pontis Realty Inc.
1125 Leger Way Unit# 6
Milton, Ontario
Modern Townhome in Milton’s Desirable Ford Neighbourhood - Welcome to 1125 Leger Way, Unit 6 — a beautifully maintained 4-bedroom, 3.5-bathroom townhome located in the heart of Milton’s highly sought-after Ford neighbourhood. This stylish, move-in-ready home offers the perfect blend of comfort, functionality, and contemporary design — ideal for families, first-time buyers, or savvy investors. Enjoy the added convenience of ample storage and a double-car garage with interior access. Step inside to a bright, open-concept layout featuring a versatile main-floor bedroom or office, complete with its own private bathroom — perfect for guests, remote work, or multigenerational living. The modern kitchen is equipped with stainless steel appliances, a large island, and a walk-in pantry, making it ideal for both everyday living and entertaining. On the upper level, you'll find three generously sized bedrooms and two full bathrooms. Located just minutes from top-rated schools, parks, shopping, restaurants, and public transit, with quick access to Highways 401 and 407, this home offers unbeatable value in one of Milton’s most family-friendly and fast-growing communities. Stylish. Spacious. Smartly Located. This is the one you’ve been waiting for. Book your private showing today and make this Milton gem yours! (id:60626)
Right At Home Realty Brokerage
6 - 1125 Leger Way
Milton, Ontario
Modern Townhome in Miltons Desirable Ford Neighbourhood - Welcome to 1125 Leger Way, Unit 6 a beautifully maintained 4-bedroom, 3.5-bathroom townhome located in the heart of Miltons highly sought-after Ford neighbourhood. This stylish, move-in-ready home offers the perfect blend of comfort, functionality, and contemporary design ideal for families, first-time buyers, or savvy investors. Enjoy the added convenience of ample storage and a double-car garage with interior access. Step inside to a bright, open-concept layout featuring a versatile main-floor bedroom or office, complete with its own private bathroom perfect for guests, remote work, or multigenerational living. The modern kitchen is equipped with stainless steel appliances, a large island, and a walk-in pantry, making it ideal for both everyday living and entertaining. On the upper level, you'll find three generously sized bedrooms and two full bathrooms. Located just minutes from top-rated schools, parks, shopping, restaurants, and public transit, with quick access to Highways 401 and 407, this home offers unbeatable value in one of Miltons most family-friendly and fast-growing communities. Stylish. Spacious. Smartly Located. This is the one youve been waiting for. Book your private showing today and make this Milton gem yours! (id:60626)
Right At Home Realty
26 Borers Creek Circle
Hamilton, Ontario
Welcome to this bright and spacious NW-facing end-unit townhouse filled with natural Sun light. Located In a family-friendly neighborhood near schools, parks, trails, plazas, and highways. This property features a modern stone-stucco elevation, 3 Stories of living space plus a basement with a cold cellar. Enjoy the ground-floor rec room/Office, main floor open concept Layout with balcony and deck, master bed balcony and walk-in closet, upper-level laundry, and stainless-steel appliances. Laminate flooring throughout, except for the stairs. A perfect combination of modern design and energy efficiency with tankless water heater, HRV unit, and heat collector coil which help reduce bills. POTL fees are $89.68/month. Visit the virtual tour for more details (id:60626)
Homelife Maple Leaf Realty Ltd.


