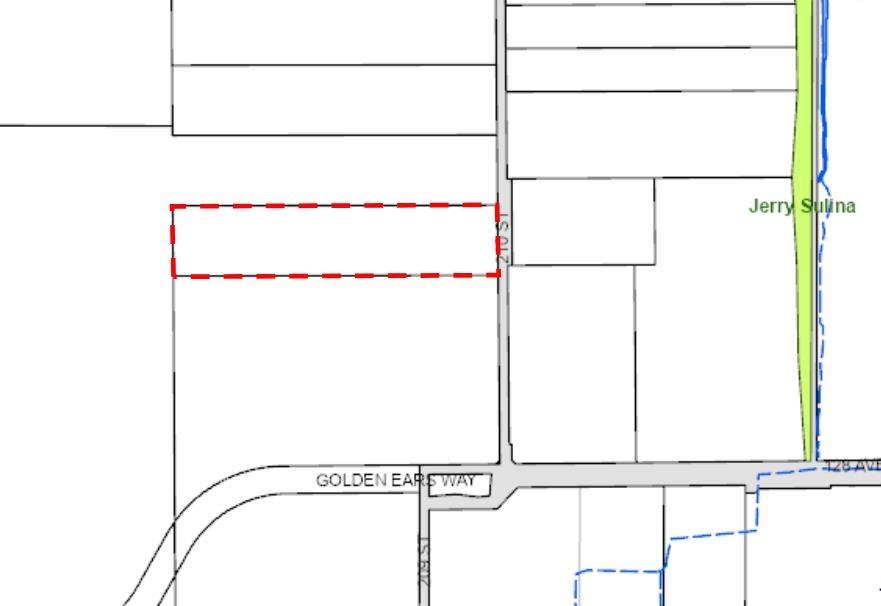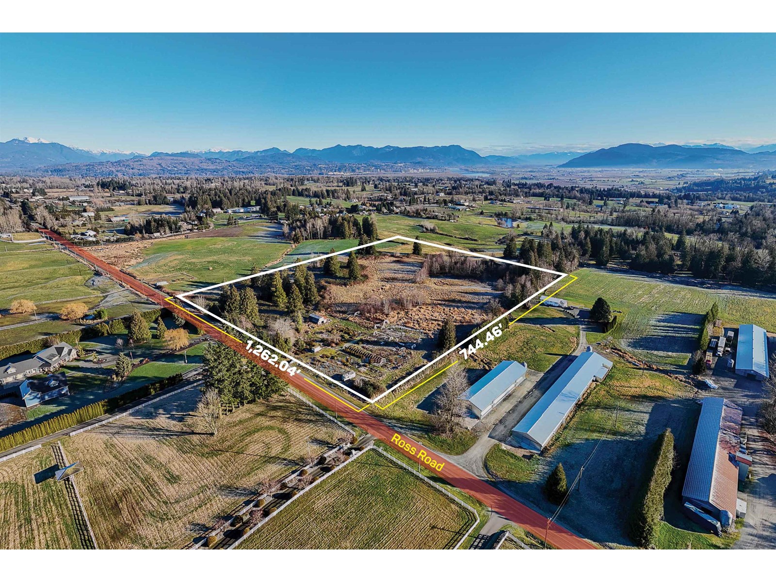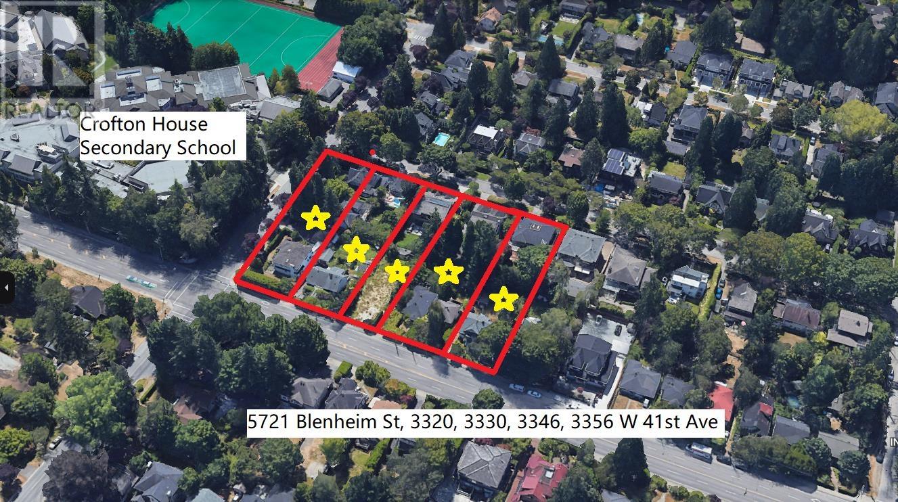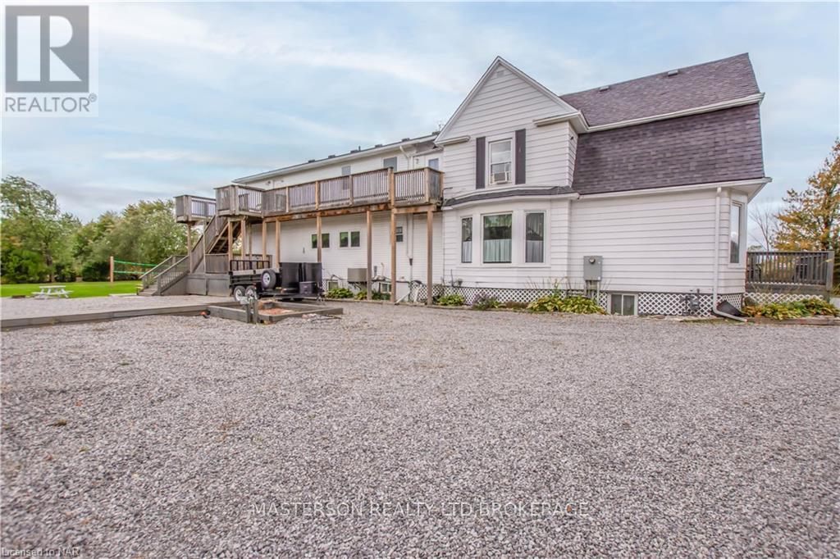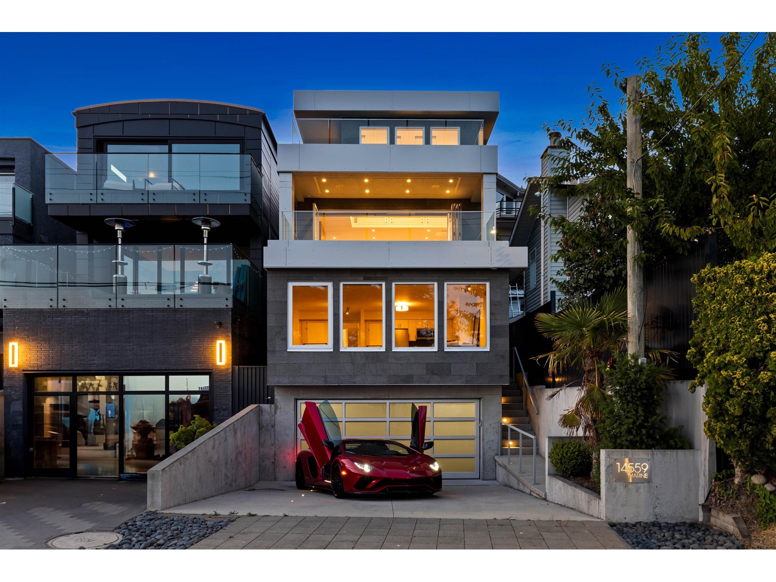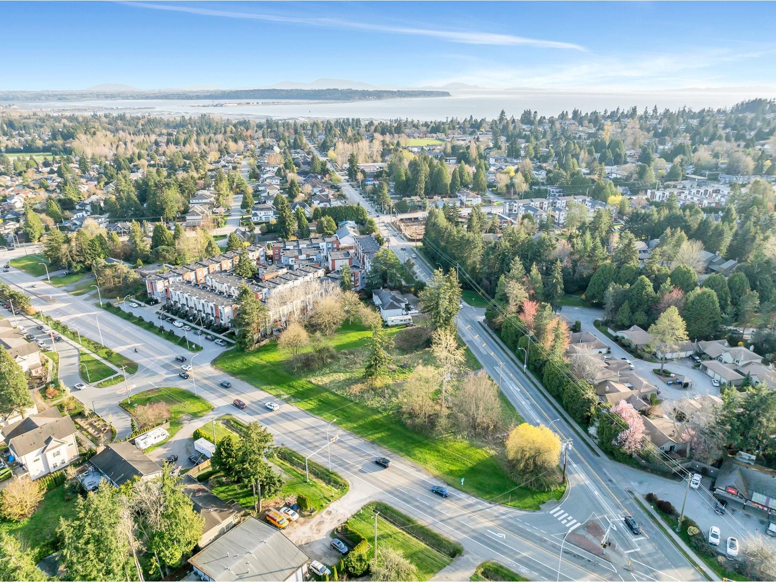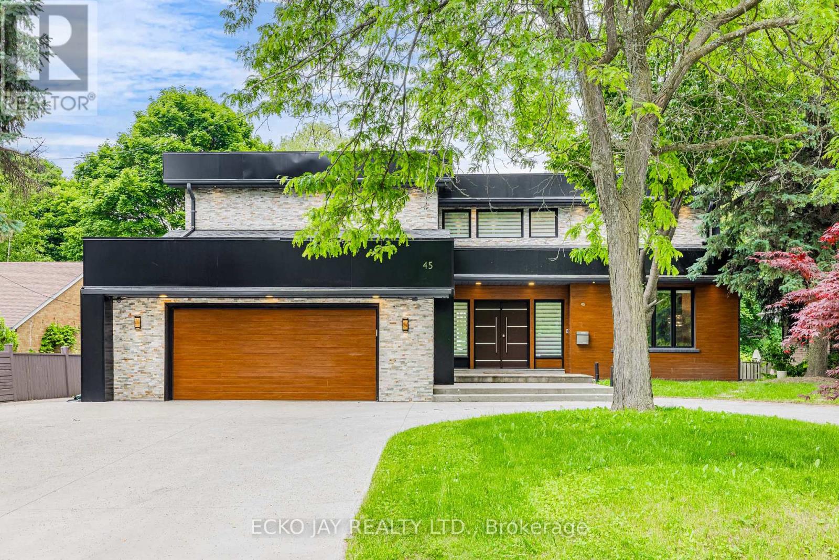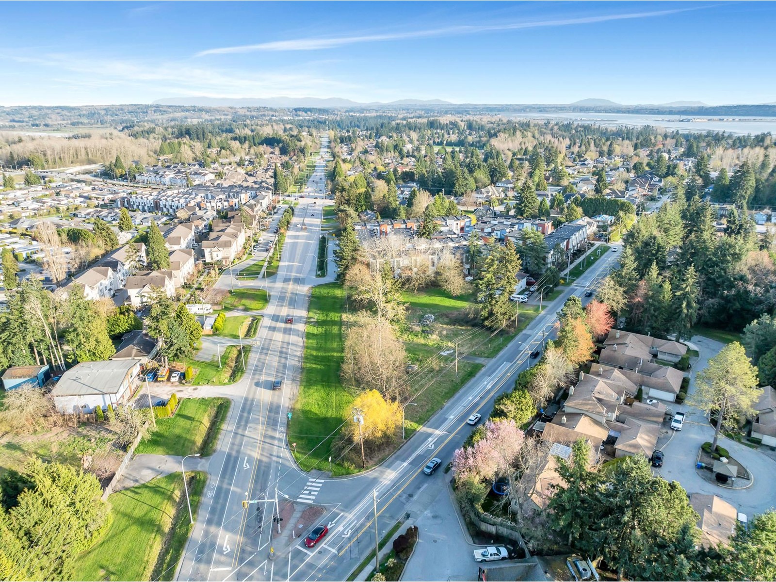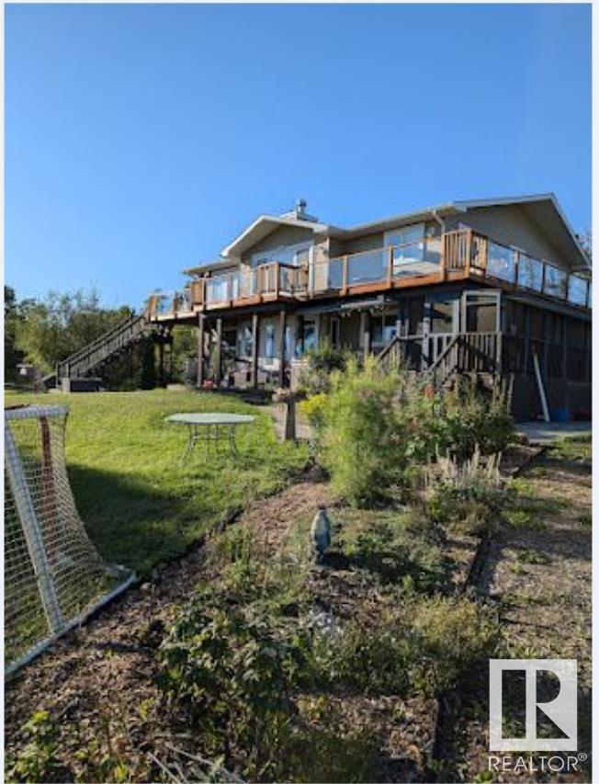12957 210 Street
Maple Ridge, British Columbia
Discover the perfect blend of country living and convenience with this 9.09-acre farm in Maple Ridge. Boasting a flat topography, this property is ideal for farming and building your dream home. Located just 10 minutes from the city center on 210ST, this lot offers the perfect balance of rural living and urban convenience. With easy access to major highways, you can easily get to neighboring cities such as Vancouver, Burnaby, and Surrey. This rare find offers both open space and privacy in one of Maple Ridge's most sought-after locations. Don't miss your chance to own this fantastic property and bring your vision to life. Contact us today for more information and to schedule a viewing. (id:60626)
RE/MAX City Realty
12 Rustico Road
Whitecourt, Alberta
This is an incredible property perfect for a large or growing industrial business. Easy to get in and out of this industrial park, and centrally located near Whitecourt, perfect for companies servicing Edson and Fox Creek. With these 16 foot doors and gated compound, this setup is ready for your business. (id:60626)
RE/MAX Advantage (Whitecourt)
4544 Ross Road
Abbotsford, British Columbia
22 ACRES OF PRIME LAND IN BRADNER! An Ideal Location to build your generational Estate Home and Farm with all the amenities that West Abbotsford has to offer. This parcel has City Water, Natural Gas, and BC Hydro Electricity at the Lot Line, ready to be connected. As a bonus, you get incredible views of Mt Baker and the North Shore Mountains! Being exactly 5 minutes away from Highstreet Mall and Highway #1 allows you to have all the comforts of living on an acreage with the practicality of being close to all essential services. Call for a private showing! (id:60626)
Exp Realty Of Canada
3356 W 41st Avenue
Vancouver, British Columbia
Developer & Investor Alerts - Land Assembly, Located at Kerrisidale Central Education Point, right beside Crofton House School, 10 mins to UBC, Point Grey and St. George Secondary. Do not miss the development opportunity for this over 16,898 sf. Lot. The project got potential for a 4-6 story rental housing or Townhouse development. The neighbour properties also show interest in selling as a land assembly project. Across the street from the project at 3449-3479 W 41st has successfully got the rezoing application approved from RS-5 to CD-1 to build a 6 story 114 units secured market rental housing with 2.71 FSR. (id:60626)
RE/MAX Crest Realty
Royal Pacific Realty Corp.
9268 Lundys Lane
Niagara Falls, Ontario
Amazing property with two story home that sits on over 2 acres of land that is inside the urban boundary and secondary plan has just been approved which will be prime real estate for commercial and residential mixed zoning uses. The front section of home has large kitchen with dining room and living room plus a bedroom on the main floor and 4 more bedrooms on 2nd level. The back section of house has one bedroom on main floor with oversized rec room and games room for entertaining guests with shuffle board and pool table. The 2nd level to the back portion of the house has one bedroom and a great room which could have so may uses and currently is used for large bedroom. There is also a walk out to a massive wrap around patio for entertaining and bbqing. This 4000 sq foot home has separate entrances with main floor and upper accommodations that can sleep up to 24 people plus addition accessory building for guests or family. This home includes all beds, furniture , pools tables a, patio furniture and appliances. This property would be a great addition to any developers portfolio and can be purchased with attached property 9208 Lundy's Lane for over 4 acres of mixed Commercial/residential development. ** This is a linked property.** (id:60626)
Masterson Realty Ltd
14559 Marine Drive
White Rock, British Columbia
Prepare to fall in love the moment you step inside this luxurious, custom-built executive home-crafted with no expense spared. Perfectly positioned on the quiet side of West Beach, directly across from the ocean and lush greenspace, this stunning residence offers panoramic, unobstructed ocean views and sunsets from all three levels. Designed for the most discerning buyer, this home is loaded with high-end features: a private elevator, striking floating staircase, floor-to-ceiling sliding glass doors opening to a spacious sundeck off the living room, and another private deck off the primary bedroom. The gourmet kitchen is a chef's dream, complete with top-tier appliances and custom finishes. Bonus: a beautifully appointed 1-bedroom legal suite offers added flexibility or income potential. (id:60626)
RE/MAX 2000 Realty
1704 160 Street
Surrey, British Columbia
Presenting 1704 160 Street by court ordered sale. 0.57 acre mixed use site within Surrey's King George Highway Corridor neighbourhood plan. The easily accessible and centrally located site offers numerous amenities including shopping, grocery, restaurants, and nearby White Rock beach. (id:60626)
Royal LePage Little Oak Realty
45 Broadleaf Road
Toronto, Ontario
Country Living with Contemporary Elegance. Experience the best of both worlds in this beautifully designed executive residence, ideally situated at the end of a prestigious cul-de-sac and overlooking a breathtaking ravine. Enjoy panoramic views through all four seasons from the comfort of this serene and private setting. This exceptional home with exquisite and extensive recent renovations, features 3,300 sq ft of luxurious living space, plus a bright, walk-out lower level designed for entertaining and relaxation. Step outside to a two-tier deck, expansive patio, and a spacious gazebo - all offering unobstructed views of the peaceful natural surroundings. The lovely gazebo with electricity and a skylight provides an idyllic spot to relax or entertain. The walk-out level boasts a second stunning kitchen and a recreation room with walk-out access that leads to a charming patio nestled in the garden, offering a picturesque and tranquil outdoor experience. This level also includes a bar area, play/media room, guest bedroom, sauna, and more - perfect for extended family or hosting in style. The homes exterior is primarily finished in brick and stone, with minimal wood accents at the front, for a clean, modern look. Additional highlights include a double garage, a large circular driveway with parking for at least 7 vehicles, 3 fireplaces, sauna, 3 ensuites, 3 skylights, potential nanny/in-law suite, home office and more! This home effortlessly blends contemporary sophistication with the tranquility of nature. (id:60626)
Ecko Jay Realty Ltd.
1704 160 Street
Surrey, British Columbia
Presenting 1704 160 Street by court ordered sale. 0.57 acre mixed use site within Surrey's King George Highway Corridor neighbourhood plan. The easily accessible and centrally located site offers numerous amenities including shopping, grocery, restaurants, and nearby White Rock beach. (id:60626)
Royal LePage Little Oak Realty
354 Quilchena Drive
Kelowna, British Columbia
This exquisite lakeview estate blends thoughtful design, high-end finishes, and panoramic mountain and lake views from every level. Spanning over 7,700 sqft across three levels, this architectural masterpiece is as functional as it is beautiful. The open-concept main and upper levels offer 4,600 sqft of refined living space, perfectly positioned to take in the views. At the heart of the home is a chef’s dream kitchen, featuring an 8-burner gas stove, double ovens, a double-wide refrigerator, walk-in pantry, and expansive counters with under-cabinet lighting—all overlooking the lake. The primary suite offers a luxurious escape with heated tile floors, a spa-like ensuite with soaker tub, 10mm glass shower, and a custom dressing room with stunning views. Each of the five additional bedrooms includes its own private ensuite, ensuring comfort and privacy for guests or family. The 3,100 sqft walkout basement features heated concrete floors, a wine room, and a suspended slab theater. Step outside to your saltwater pool and spacious deck—perfect for relaxing or entertaining. Additional highlights: Triple car garage. Two furnaces & new Navien Hot water tank. Dual laundry rooms, with newer washer and dryer. Powered blinds & built-in sound. Potential for nanny/in-law suite. Multiple decks and patios. Numerous upgrades and List of features attached in supplements. This is truly a must-see. Book your private showing today and experience lakeview living at its finest. (id:60626)
RE/MAX Vernon
31 Bayfield Street
Barrie, Ontario
Own a piece of Barrie's vibrant downtown core with this exceptional investment opportunity! Located in the heart of downtown Barrie, 31 Bayfield Street presents a rare chance to acquire a well-established rooming house with a thriving Irish pub on the ground floor. This property offers a unique blend of stable income, significant cash flow, and long-term appreciation potential.This rooming house boasts 34 units and generates a robust net cash flow of $248,409.57 after expenses, providing immediate returns on your investment. The established Irish pub further enhances the property's income potential. This property provides essential housing in Barrie, addressing a critical need within the community. Investing here means contributing to the local economy and making a positive social impact. As rents continue to rise in Barrie's desirable downtown core, this property is poised for substantial appreciation in value. This is a legacy investment, capable of generating steady income for generations to come. Recognizing the unique financing considerations associated with rooming houses, the owner is offering vendor take-back financing of up to $1,000,000 in second position. This exceptional opportunity significantly eases the acquisition process and demonstrates the seller's confidence in the property's performance. Investment Highlights: Strong Cash Flow: The impressive net cash flow provides immediate returns and a solid foundation for future growth.Strategic Location: Downtown Barrie is a hub of activity, ensuring consistent demand for both residential and commercial spaces. Community Impact: This property plays a vital role in providing housing solutions within the community.This is not just an investment; it's an opportunity to secure a stable income stream, contribute to the community, and build long-term wealth. Don't miss out on this rare chance to own a prime piece of downtown Barrie. (id:60626)
Ipro Realty Ltd.
52073 Hwy 21
Rural Strathcona County, Alberta
Visit the Listing Brokerage (and/or listing REALTOR®) website to obtain additional information. Main house two stories with above Grade Square Footage 2823. The upper floor serves as a separate living area and has two bedrooms, both with ensuites-the one off the master bedroom has a walk-in shower. It has an open concept kitchen and living room with a gas fireplace. Main floor has one bedroom with a walk-through closet into an ensuite washroom, open kitchen to dining room area with a fireplace, laundry room, and pantry. Garden Suite-1940’s house with about 1800 sq ft above ground and a partially finished basement. It has been renovated over the years including the installation of a tin roof and a new furnace. It has 5 bedrooms and one washroom. Modular home-moved on the east end of the property in 2000 with an addition added four years later. About 1800 square feet with two bathrooms and 5 bedrooms. Other structures,5000 square foot quonset with about half the floor concrete. 2 shops each about 1500 sqft. (id:60626)
Honestdoor Inc

