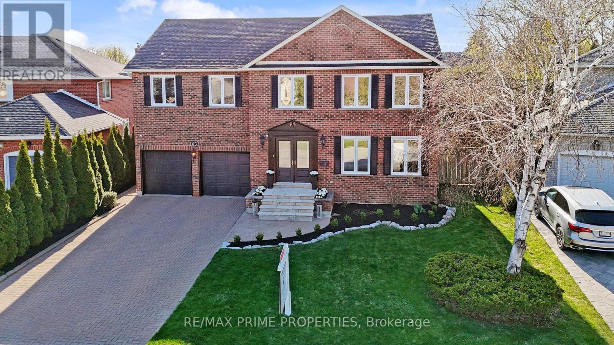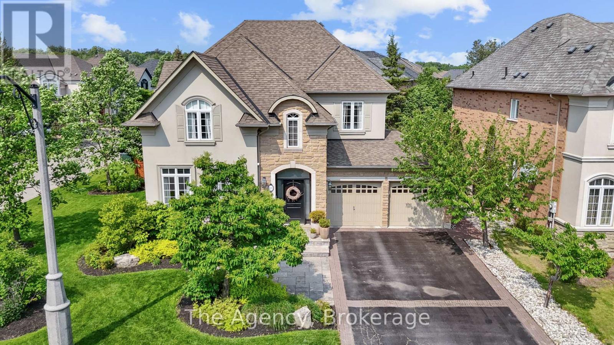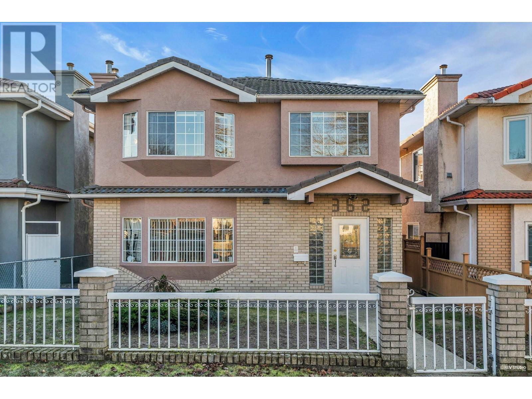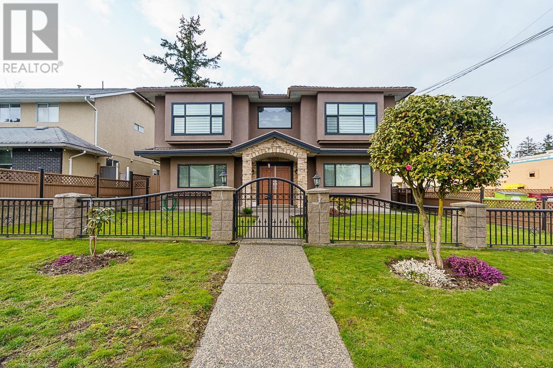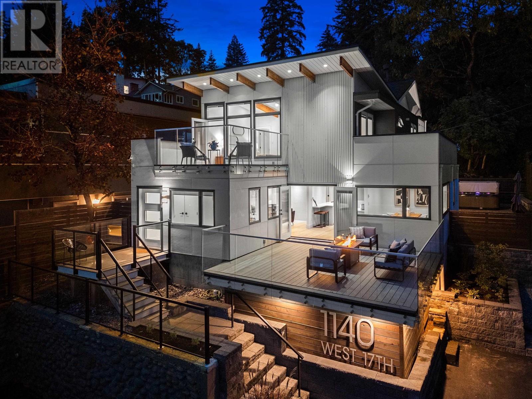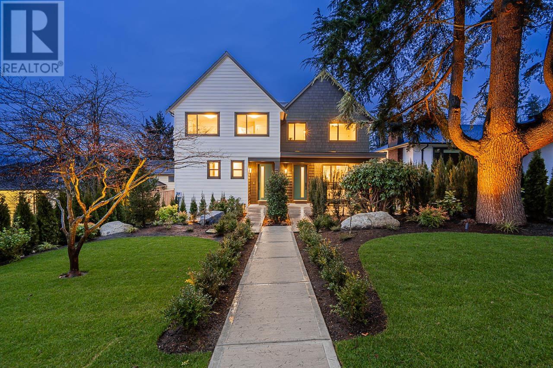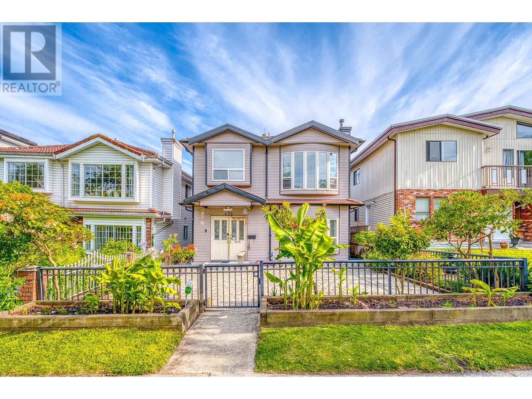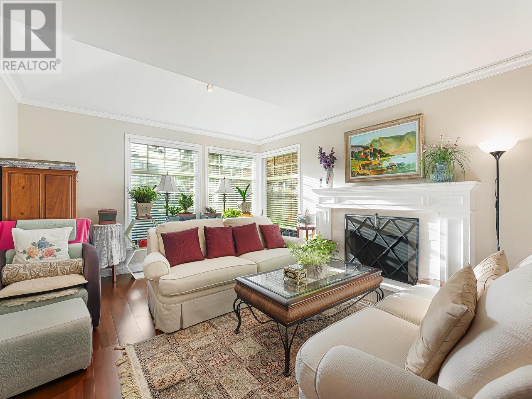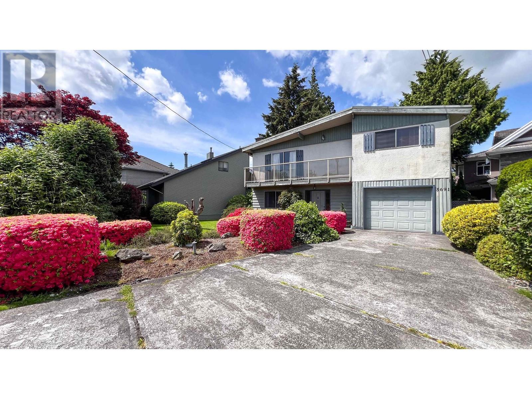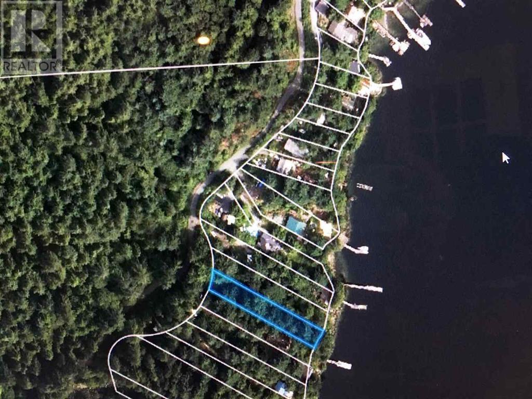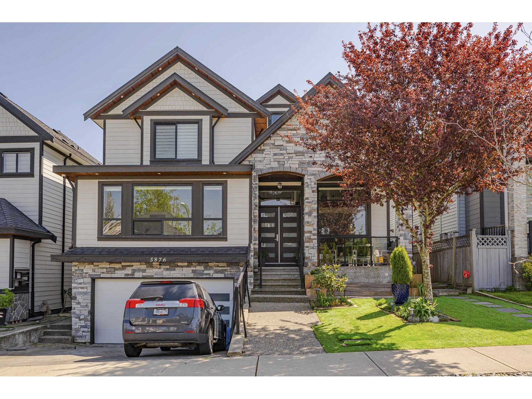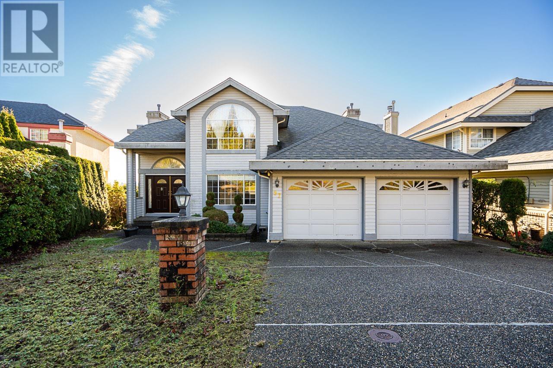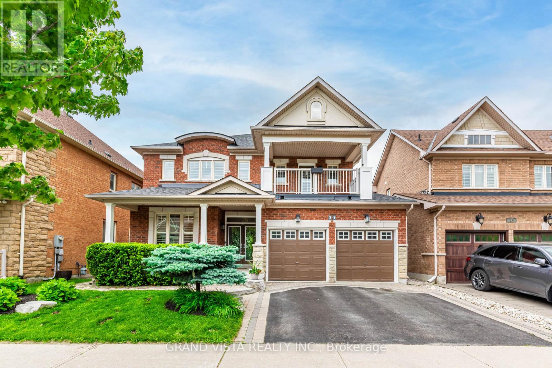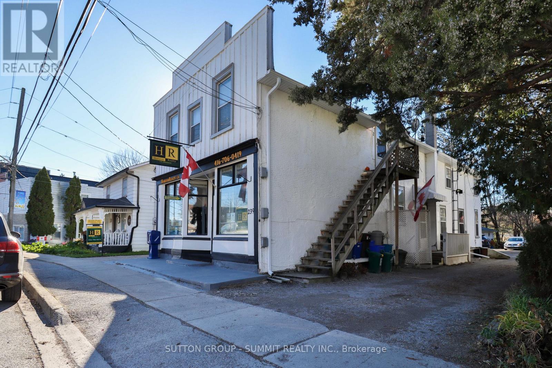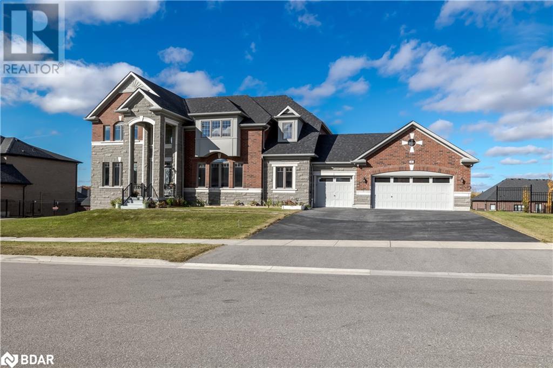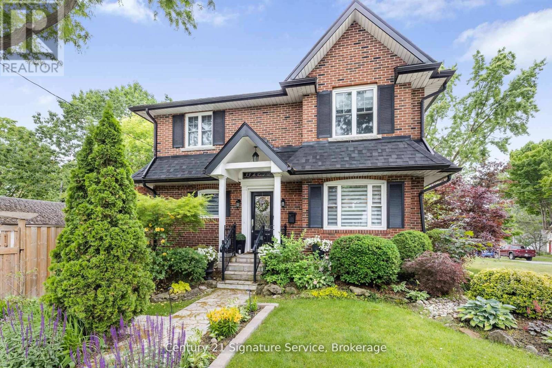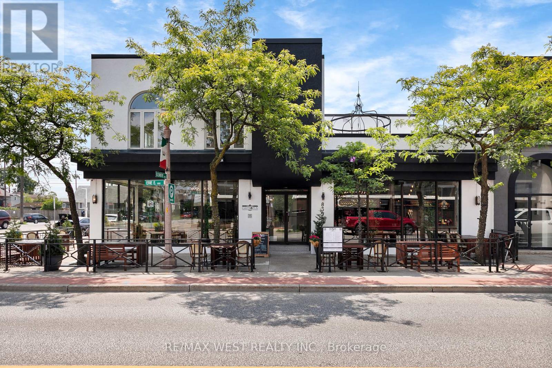63 Reeve Drive
Markham, Ontario
Put on your haute couture, embrace your joie de vivre, and come home to 63 Reeve Drive - layered with modern Europeansophistication in Markham Village's most exclusive enclave. Step through grand French doors into a home filled with elegance: stunningmillwork, custom cabinetry, and heated floors that guide you into a spacious living/dining room with pot lights, smooth ceilings, and brightwindows. The oversized kitchen is a dream for entertainers and chefs alike. Outfitted with top-tier appliancesMiele wall convection and steamovens, warming drawer, built-in espresso maker, and induction cooktop with pot filler. A sleek Dacor side-by-side fridge and freezer and panel-front dishwasher are seamlessly integrated into Italian Lamina porcelain countertops and an expansive island with breakfast table.Floor-to-ceiling windows overlook your majestic backyard oasis. Relax in the large family room with slate-grey built-ins and a wood-burningfireplace. Upstairs, four generous bedrooms await. The primary suite includes a sitting area, a regal walk-in closet with dressing table, and a 5-piece ensuite with double marble vanity, backlit mirrors, and freestanding tub. The main bath features a soaker tub, separate shower, anddouble vanity. Wide-plank hardwood floors with built-in cabinetry are in each bedroom - one transformed into a deluxe oce. With radiantheated floors, a sumptuous laundry/mudroom with garage access, and endless built-in cabinetry at the front, the back, and all the in-betweenplaces.The finished basement boasts a full kitchen, rec room with wainscotting, wood-burning fireplace, bar with sink, gym (can be convertedto bedroom), and 3-piece bath with glass shower and vessel sink. Outdoors, enjoy a Roman-style 20x40' pool with waterfall, a year-round hottub, and a soundproofed, insulated cabana perfect as a post-swim retreat. 63 Reeve Drive is dazzling and divine from front to back, ALL IT NEEDS IS YOU!! (id:60626)
RE/MAX Prime Properties
297 Fritillary Street
Oakville, Ontario
Introducing the Rosehaven Cantley model an exceptional four-bedroom, three-bathroom residence that exemplifies luxurious living, set on a premium corner lot in the prestigious Lakeshore Woods community of southwest Oakville. With an elegant stone and brick exterior, enhanced by additional side windows that flood the interior with natural light, this home offers unmatched curb appeal and sophistication. Nestled in one of Oakville's most coveted lakeside neighbourhoods, this family-friendly enclave is just steps from the lake, scenic parks, wooded trails, a dog park, tennis and pickleball courts, splash pads, and sports fields. Enjoy endless outdoor adventures, with miles of walking and biking trails connecting to Nautical and Shell Parks, local beaches, and the vibrant waterfront charm of Bronte Village, with its yacht club, boutique shops, cafes, and fine dining. Inside, this meticulously designed home blends elegance and comfort. The chefs kitchen is a true centrepiece, featuring premium commercial-grade appliances, an oversized centre island, crown molding, pot lights, and rich hardwood flooring. The adjoining family room and kitchen offer views of the professionally landscaped backyard complete with custom iron gates, clay street pavers, an in-ground sprinkler system, and integrated outdoor speakers perfect for entertaining or relaxing in your private oasis. Thoughtful upgrades are found throughout, including crown molding, custom wainscoting, a fully integrated security system with cameras, and custom California Closets built-ins. Designer window coverings from Hunter Douglas and Housewarmings add refined style and functionality. The main floor mudroom is both practical and elegant, with custom cabinetry, drying racks, and convenient garage access. A rare opportunity to own an exquisite home that seamlessly blends luxury, lifestyle, and location in one of Oakville's most desirable communities. (id:60626)
The Agency
1641 Walkers Point Road
Muskoka Lakes, Ontario
Welcome to 1641 Walkers Point Road, a beautifully preserved century farmhouse on the shores of Lake Muskoka. Enjoy breathtaking and unobstructed long lake views from the home, deck, or dock. This exceptional property seamlessly blends historic character with modern comforts, offering year-round accessibility on a township-maintained road. Set on a .563-acre lot with 110 feet of lake frontage, the home enjoys a picturesque setting with level terrain near the house and a gentle slope leading to the water. The shoreline features solid crib shore decks, floating docks, and cribbed slant docksperfect for both shallow water swimming and deep-water boating. Newly expanded wrap-around decks provide breathtaking lake views, creating the perfect space for outdoor entertaining or quiet moments of relaxation. Whether you're looking for a peaceful retreat or an active waterfront lifestyle, 1641 Walkers Point Road is a rare opportunity to own a stunning piece of Muskoka. Notable updates include forced air propane furnace (2018), propane fireplace with three-sided glass panels (2019), all main level windows triple glazed glass (2016), Frigidaire oven/stove with built in air fryer (2022), Bosch Dishwasher (2021) and hot-water tank (2018). (id:60626)
Corcoran Horizon Realty
362 E 56th Avenue
Vancouver, British Columbia
Great family home in a peaceful South Vancouver neighborhood! This spacious property offers 5 bedrooms (3 upstairs, 2 downstairs) and 4 bathrooms over 2000 sq ft. The lower level includes an extra kitchen with a separate entrance-perfect for a potential basement suite or extended family. Enjoy stunning city views from the large, south-facing deck, ideal for relaxing or entertaining. Fully fenced concrete patio and detached double garage provide ample space for parking, storage, or a handyman´s workshop. Conveniently located near John Henderson Elementary, John Oliver Secondary, public transit, shopping, amenities, and Vancouver International Airport. Endless potential to personalize and create your dream home! (id:60626)
Royal Pacific Realty Corp.
7877 15th Avenue
Burnaby, British Columbia
Corner lot! Easy access to Canada Way! 2 level home with no stairs. TOTAL of 6 BDRMS & 4 BATHS. Top floor has Living room, Dining room & separate family room. Kitchen & dining room. 3 BDRMS & 2 FULL BATHS. All renovated from paint, carpets, laminate floors, kitchen including cabinets & counter. All bathroom are updated. Main floor has a big rec room for upstairs use, which can be a bedroom. 2 bedroom suite on 1 side of the home and another 1 bedroom suite in the back. Separate entrances. Walking distance to all the shops & restaurants on 6th Street. 5 mins drive to Highgate Mall. 10 mins drive to Metrotown shopping. Central location, close to all schools & shopping (id:60626)
RE/MAX Crest Realty
1140 W 17 Street
North Vancouver, British Columbia
Beautiful south-facing home with panoramic views from Mt. Baker to Stanley Park. Substantially rebuilt in 2016 + additional ~$500K invested in the last 2 years incl. foundation, perimeter drainage, membrane & deck, & full gut interior. 200AMP electrical service and quote for EV charger install available. Ideal family layout with 3 BR up, each with walk-in closets + laundry upstairs too. 3 massive decks see sun all day. Huge dream mudroom on the side, next to a great spot to wash mountain bikes or gear. Private back yard with hot tub & detached office space for work-from-home privacy or make it a gym or art studio. Walking distance to Cap. Elementary (IB), preschool & day care, parks, playgrounds, shopping & more. Westcoast contemporary with a twist of mid-century modern ensures you'll be proud to entertain guests & enjoy watching the sun rise & set & fireworks too. (id:60626)
Royal LePage Sussex
3 Springbank Avenue
Toronto, Ontario
Imagine waking up to seasonal views of Lake Ontario, with the Sun gently cresting over the Water. This stunning Solid 3 + 1 Brick, 2 storey home is nestled on a Dead End street on the Waterfront Trail. The perfect balance of City/Country Living. Key features: The South facing 610 Foot Composite Deck is surrounded by Perennial gardens, creating a serene space for Entertaining or unwinding. Luxurious Primary Suite with with a 4 piece Ensuite and a private Jacuzzi Tub overlooking the Lake. Situated on one of the City's best Kept Secret Streets, this home offers the peace and tranquillity of the cottage while still being close to Cafe's, Unique Shops, a Pool, Skating Rink, Parks and much more. (id:60626)
Royal LePage Estate Realty
3535 Cambridge Street
Vancouver, British Columbia
Outstanding mountain and water views from this modern, sleek half-duplex built by a long established European builder. Fabulous family neighbourhood close to parks, schools, and transit. Minutes to downtown and Hwy 1 access. Great room concept on main floor showcasing wide plank oak hardwood floors, high ceilings, and a gourmet kitchen with a pantry, eat-up island and Fisher & Paykel appliances. Upstairs has 3 bedrooms, including a beautiful primary bedroom with an ensuite, walk-in closet and large windows with spectacular views. The basement features a bright, legal 2 bdrm suite. The yard is beautifully landscaped with lighting, irrigation, feature trees and a rear deck overlooking the fenced backyard. Complete with a single garage and a paving stone parking spot with an automatic gate. (id:60626)
Macdonald Realty
426 E 18th Avenue
Vancouver, British Columbia
Discover this charming 6-bedroom, 4-bathroom home situated in most sought-after Fraser neighbourhood, fantastic location with just steps from Fraser and Main Street. This property offers excellent rental income potential. It includes two mortgage helpers on ground floor: a 2-bedroom suite and a 1-bedroom suite, each with its separate entrance. Main floor features a 3-bedroom layout, including a primary bedroom with ensuite, 2 other bedroom and 9-feet high ceiling living spaces & modern kitchen . This home was tastefully renovated in 2017, including paint, flooring, tile, pluming and more. Conveniently located near shopping, schools, and transit. David Livingstone Elementary & Sir Charles Tupper Secondary. Don´t miss! (id:60626)
RE/MAX Crest Realty
5375 Opal Place
Richmond, British Columbia
Riverdale prestigious home with over 5000 sqft lot size. Fantastic central location with quiet and nice neighbourhood. Wonderfully well kept home with high-end stainless steel appliances, hardwood flooring on main, updated bathrooms, newer roof, windows, and furnace. North facing meticulously landscaped and fenced backyard. Close to transit, community centre and schools. Blair Elementary, Burnett High School. To show is to sell. And to see is to buy. Don't miss the opportunity! Open House July 20 (Sun) 2- 4PM (id:60626)
Sutton Group - Vancouver First Realty
75 Darling Drive
Selwyn, Ontario
Welcome To The Most Tranquil Property Available On Chemong Lake. This Luxury Estate, Gated Compound Is Ready For Your Family To Enjoy The Peaceful, Private Surroundings Featuring A Custom Modern, Zen Inspired Home On 200' Of Waterfront. This 4 Bedroom, 3 Bath, Custom Gourmet Kitchen Featuring Miele And Subzero Appliances. Oversize Double Car Garage, (35X24) Large Deck Featuring A Custom Swimspa Overlooking The Lake. Enjoy captivating sunset vistas that will leave you in awe. This is an exceptional opportunity to create a haven where you can unwind, relax & appreciate natures beauty on a daily basis. (id:60626)
Century 21 United Realty Inc.
5691 Forsyth Crescent
Richmond, British Columbia
Rare opportunity in prime RIVERDALE location! This 2-level, 1,768 square ft home on a large 10,145 square ft lot is now available for the first time. Whether you're looking to build your dream home or hold onto this gem, the potential is endless. The older but livable house boasts a sunny west-exposed private backyard. Enjoy being just steps away from Terra Nova, Terra Nova Nature Park, Shopping, the Dyke, the scenic Fraser River, and transit. With Thompson Elementary and Burnett Secondary as the catchment schools, this location is ideal for families. Plus, a short drive takes you to the prestigious Quilchena Golf & Country Club and the Thompson Community Centre. PRICED WELL BELOW ASSESSED VALUE. Call now! (id:60626)
RE/MAX Westcoast
308 Sasamat Lane
North Vancouver, British Columbia
*** WATER FRONT, MOUNTAIN VIEW *** BUILDING LOT in NORTH VANCOUVER *** ROAD ACCESS and PRIVATE DOCK (potential)** DEEP WATER MOORAGE *** BUILD your OASIS WATERFRONT *** RS2 zoning allowed BUILDING upto 5,813 sq.ft. *** *** BUILDER & INVESTOR Alert *** Dock application awaits for approval from Port of Vancouver. Build your WATER-FRONT DREAM HOME in this HIGH-END neighborhood with properties ranging from 3 million to 10 million dollars. ** Top ranking both public and private schools. Nearby amenities: PARKGATE VILLAGE shopping, SEYMOUR ski hill, DEEP COVE MARINA, GOLF COURSE, CATES park and 15 mins to VANCOUVER. ** Motivated seller. Seller financing available ** (id:60626)
Lehomes Realty Premier
1775 9th Line
Innisfil, Ontario
Experience the perfect blend of luxury and location in this extraordinary 5-bedroom, 4-bathroom estate, offering approximately 5,681 square feet of exquisitely finished living space. Set on a private 5.4-acre lot, this stunning home boasts an in-ground pool, multi-tiered deck, and custom landscaping featuring cedars, fruit trees, and a natural forest backdrop. With upgrades and features that are truly unparalleled, the main level showcases a grand cathedral living room with a cozy wood-burning fireplace and a gourmet kitchen designed by DV Kitchens. The kitchen features a sunny breakfast area with views of the pool. Enjoy Caesarstone quartz counters and a spacious island, complemented by built-in stainless-steel appliances, including double ovens, a warming drawer, an AEG built-in coffee maker, a Dacor cooktop, a Broan oven hood, and a custom backsplash. The main floor also features a main floor office/den with a second wood-burning fireplace, a formal dining area, a luxurious primary suite, and four additional bedrooms. An open loft on the second floor and large storage closets provide added space and versatility. The home's design features 8-inch Mercer barn-board wood floors, decorative tiles, and elegant touches, including custom Hunter Douglas blinds, feature walls, sophisticated lighting, steel and glass railings, and barn-board doors. The fully finished basement, with its private entrance, includes a large bedroom, gym, custom bathroom, games room, wood-burning fireplace, and a stylish wet bar complete with stainless steel appliances and a waterfall Caesarstone quartz island. Set within an impeccably maintained 5.4-acre lot, this private retreat, with a heated salt-water pool and hot tub, offers a vacation lifestyle right at home. Nestled in a semi-rural community just 45 minutes from the GTA and moments away from the golden shores of Lake Simcoe, this residence is the epitome of refined living. (id:60626)
Keller Williams Experience Realty
10095 181 Street
Surrey, British Columbia
Fabulous executive 4320 S/F 6 bdrm home in desirable "ABBEY RIDGE" Fraser Heights, located just minutes to Pacific Academy! This stunning property is extremely private and is sides onto protected greenspace! Oversized 11,630 sq ft lot located at the end of a cul-de-sac surrounded by high end homes. The home boasts a grand entry way with over height ceilings. Fantastic floor plan with updated kitchen w quartz counters, shaker style cabinetry and updated S/S appliances. 4 large bedrooms up including deluxe primary suite w/ gas f/p and spa like ensuite. Bsmt is easily suitable w/ separate entrance and wet bar, gym and large media/rec room. Large double car garage . Bonus garage/workshop in backyard perfect for handyman or added storage! Great RV PARKING! (id:60626)
Royal LePage - Wolstencroft
5876 139a Street
Surrey, British Columbia
Welcome to this exceptionally crafted and spacious home nestled in one of the area's most sought-after neighbourhoods! From the moment you step inside, you'll be captivated by the bright, open layout, soaring high ceilings, and top-quality finishes throughout. The main floor is a showstopper: featuring a grand living & dining area, a white chef's kitchen with sleek quartz counters, a full spice kitchen, cozy nook, oversized family room, convenient laundry, powder room, bedroom with ensuite, and a rec room perfect for entertaining! Upstairs you'll find an open landing, a massive primary suite with a luxurious 5-piece ensuite and jetted soaker tub, plus a huge walk-in closet. Three more generously sized bedrooms round out the upper floor - including one with its own private ensuite and walk-in closet. The basement level delivers even more: a 2-bedroom legal suite(1.5 bath), second 1-bedroom suite plus storage - ideal for extended family or excellent mortgage helpers. (id:60626)
Macdonald Realty (Delta)
97 Timbercrest Drive
Port Moody, British Columbia
Welcome to Heritage Mountain! This 5-bedroom home offers stunning views, spacious living, and placement in top school catchments. Step into the grand entry, where you´re greeted by a grand living room with soaring double-height ceilings, seamlessly leading to a formal dining area. The kitchen flows into a bright eating area & family room, with French doors opens to a large south facing deck perfect for entertaining. Upstairs boasts 3 spacious bedrooms, with extra large primary suite with a walk-in closet, spa-like ensuite, & incredible views. A guest bedroom or office is conveniently located on the main floor. The bright above-ground basement with high ceilings & a separate entry provides excellent suite potential. With a newer roof & a serene yet convenient location, this a rare find! (id:60626)
Magsen Realty Inc.
31 Routledge Drive
Richmond Hill, Ontario
Welcome to 31 Routledge Drive, where Luxury meets Lifestyle in the Heart of Oak Ridges! This immaculate, original-owner home built by "Aspen Ridge Homes" is the perfect blend of thoughtful upgrades, elegant design, and warm family living in a total of approximately 3,700 sq ft (incl finished basement). Nestled on a quiet street and backing onto lush, protected Conservation Land, this 4-bedroom, 5-bathroom gem offers the privacy, functionality, and beauty that today's buyers dream of. Feel the pride of ownership in every corner. The main floor features a dedicated office/den, ideal for working from home, while the upper level boasts four spacious bedrooms all with ensuite bathrooms. The front bedroom even enjoys its own covered balcony - perfect for morning coffee or evening unwinding.The professionally finished basement is built for entertaining, complete with a sleek open-concept bar, 8-speaker surround sound system, 3 pce bathroom, and ample space for two additional bedrooms or a home theatre. Whether you're hosting game night or a movie marathon, this lower level is a showstopper. Step outside into your private backyard retreat, featuring a heated concrete pool surrounded by greenery and backing onto untouched conservation land offering a rare level of peace and seclusion. Other standout features include quality hardwood floors throughout, a Family-friendly upscale neighbourhood, Walking distance to top-rated schools, scenic trails and even a golf range and course, and so much more! This is a forever home that is move-in ready, impeccably maintained, and designed for both everyday comfort and extraordinary entertaining. (id:60626)
Grand Vista Realty Inc.
239 Main Street
King, Ontario
Investment Opportunity In Historic Downtown Schomberg. One Just Needs To Drive Through And See The Revitalization Of The Downtown Area And It's Amazing Potential. This Multiple Usage Property Boosts 7 Individual One Bedroom Units (4 Of Them Updated In The Last Two Years). All Units Are Currently Leased By Great Tenants. Bonus Commercial Storefront. Parking In Back For Up To 8+ Vehicles. Additional Working Shed & Storage Container In The Back. Municipal Water And City Drains. Gas Furnace W/Two Owned Hot Water Tanks. Potential To Develop Basement For Laundry Room. Walk To Local Shops & Restaurants/ Cafe/ All Amenities. Please Do Not Walk Property Unless You Have An Appointment. (id:60626)
Sutton Group - Summit Realty Inc.
10 Stewart Crescent
Essa, Ontario
Absolutely bright and stunning 3 years old family home on large lot, 3 car garage. Enjoy being in a prestigious neighbourhood. Exquisite 4 bedrooms, over 4200 sq. ft. Get spoiled in a country setting with beautiful sunsets. Inside boasts 9' ceiling pot lights and hardwood throughout main floor, extensive upgrades w/large formal rooms. call it den or office space perfect for working from home or kids room! Kitchen offers quartz counters, lots of cupboards, gas stove, stainless steel appliances, centre island, a true chef's kitchen! Breakfast area w/walk-out to future deck. Large family room w/gas fireplace & welcoming living/dining room. Main level laundry for convenience. Appreciate the luxury of generous size rooms! Walk Out basement to a huge backyard. Minutes south of Barrie w/all amenities, multi zone irrigation system. This home is ready for endless possibilities for entertainment and multi-generational family living. (id:60626)
RE/MAX Crosstown Realty Inc. Brokerage
10 Stewart Crescent
Essa, Ontario
Absolutely bright and stunning executive home on large lot, 3-car garage. Enjoy being in a great neighbourhood. 4 bedrooms, over 4200 sq. ft. Get spoiled in a country setting with beautiful sunsets. Inside boasts 9' ceiling pot lights and hardwood throughout main floor, extensive upgrades w/large formal rooms. call it den or office space perfect for working from home or kids room! Kitchen offers quartz counters, lots of cupboards, gas stove, stainless steel appliances, centre island, a true chef's kitchen! Breakfast area. Large family room w/gas fireplace & welcoming living/dining room. Main level laundry for convenience. Walk Out basement awaits your personal touch, huge backyard. Minutes south of Barrie w/all amenities, multi zone irrigation system. This home is ready for endless possibilities for entertainment and multigenerational family living. (id:60626)
RE/MAX Crosstown Realty Inc.
4997 Davis Drive
Whitchurch-Stouffville, Ontario
Elevated Living Meets Natures Perfection,Discover the epitome of modern country living in this impeccably renovated, ultra-modern raised bungalow, nestled on nearly 10 acres of pristine, wooded landscape. Thoughtfully designed to blend luxury with nature, this stunning residence offers an unparalleled lifestyle, just minutes from Highway 404, Highway 48, the GO Train, and the amenities of Newmarket and Ballantrae. Step inside to be greeted by soaring 19-foot vaulted ceilings, an open-concept layout, and a dramatic floor-to-ceiling fireplace that creates an unforgettable first impression. The home is bathed in natural light year-round, thanks to ideal southern exposure and multiple walkouts that seamlessly connect indoor and outdoor living. The gourmet chefs kitchen is the heart of the home, featuring high-end stainless steel appliances, custom cabinetry, quartz countertops, a solid walnut peninsula, and a live-edge center island-perfect for entertaining or quiet family meals.Retreat to your private primary suite sanctuary, complete with a walk-in closet, spa-inspired 5-piece ensuite with heated floors, and direct access to the expansive deck.Outside, enjoy over 1,000 sq. ft. of composite Trex decking with sleek glass railings, a built-in BBQ, and uninterrupted views of your 9.93-acre wooded oasis. The property backs directly onto over 800 acres of the Vivian Forest, offering groomed trails for hiking, biking, snowshoeing, and year-round adventure.The bright, finished walk-out lower level extends your living space with a spacious rec room, games area, home office, two additional bedrooms, and a versatile studio or media space. It also features a custom walnut wet bar, wall-mounted TVs, a designer walnut media unit, and multiple walkouts to the serene backyard.***Potential for rezoning permitted uses related to these zones can be found under Section 4.1 of the Towns Zoning By-law. (id:60626)
Royal LePage Your Community Realty
33 Mcintosh Avenue
Toronto, Ontario
Welcome to this beautifully renovated 3+1 bedroom, 4 bathroom home in the desirable Stonegate-Queensway community. Featuring a modern interior with an open-concept main floor, this home is filled with natural light and designed for comfortable living and entertaining. The contemporary kitchen includes upgraded appliances and overlooks a spacious living/dining area. A separate side entrance offers flexibility for an in-law suite or potential income opportunity. Upstairs, you'll find well-sized bedrooms and stylishly updated bathrooms. The home is equipped with a new furnace installed (2025) Featuring medical-grade air filters and HRV system, new roof (2023) for peace of mind. Conveniently located close to highways, the lakefront, walking distance to transit, Jeff Healy Park, highly regarded school districts, shops and restaurants on The Queensway, this is a rare opportunity to own a move-in-ready home in a prime west Toronto neighbourhood. (id:60626)
Century 21 Signature Service
839 Erie Street E
Windsor, Ontario
Fantastic opportunity to buy this building and successful pub/bistro located in the heart of Windsor's historic Walkerville and Via Italia. This is one of Windsor's most vibrant neighbourhoods with high pedestrian and vehicular traffic. This is a turn-key opportunity that's perfect for the experienced restaurateur and investor. The price includes the building, business, and an extensive list of chattels and fixtures. The menu features Asian fusion, elevated pub food, as well as vegan, vegetarian, and gluten-free options. LLBO License for a total of 294 people (147 indoors and 147 on the patio).The main dining room is bright and welcoming and features a large bar, and 4 unisex bathrooms. Additionally, there is a private party room that accommodates up to 49 people, making it perfect for various functions. There is also a separate licensed cafe with its own separate entrance and patio serving Asian-style drinks and Canadian and Italian-style baked goods and desserts. Your kitchen staff will certainly enjoy working in the huge kitchen with lots of prep room and a walk-in refrigerator. There is also a large natural gas bakers oven that is perfect for anyone looking to expand their baking business, whether it be breads or other delicious pastries and sweets. The basement provides plenty of storage space, along with an office and a walk-in refrigerator. The 2nd floor offers a beautifully renovated and massive 4-bedroom apartment with 2 separate rooftop patios and a large terrace. The modern kitchen features high-end "smart" appliances. The apartment could easily be converted to 2 separate apartments. The business premises and the residential apartment are equipped with "smart automation and connectivity," including the heating & air-conditioning systems, lighting, audio/video, blinds, locks, security system, camera, etc.*** Please do not go direct or speak with employees under any circumstances *** (id:60626)
RE/MAX West Realty Inc.

