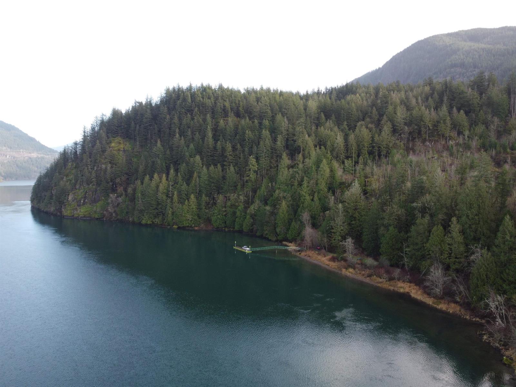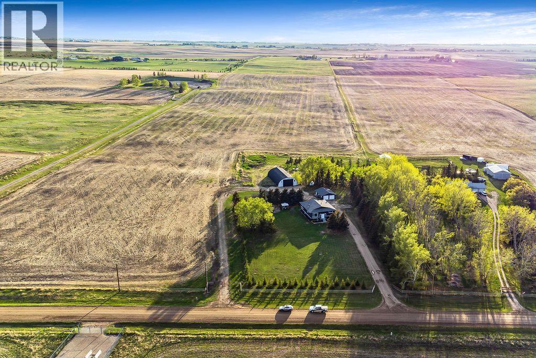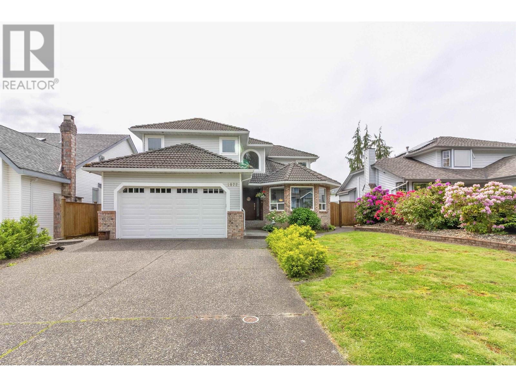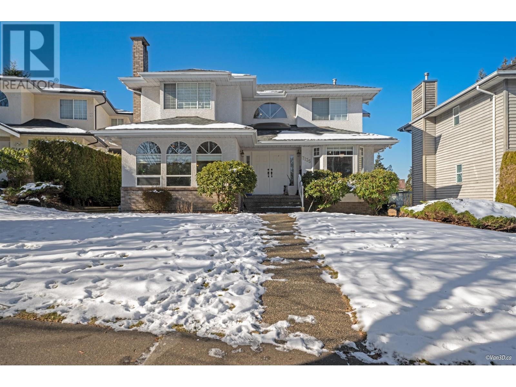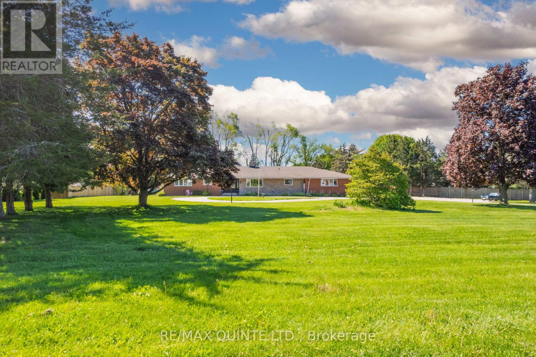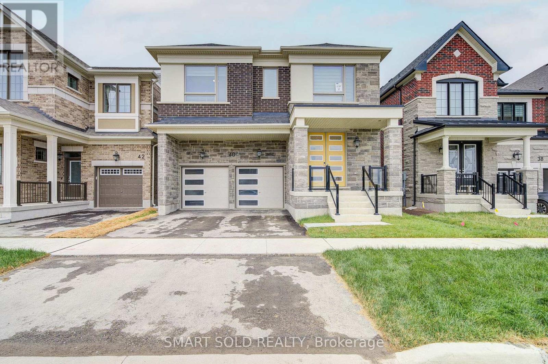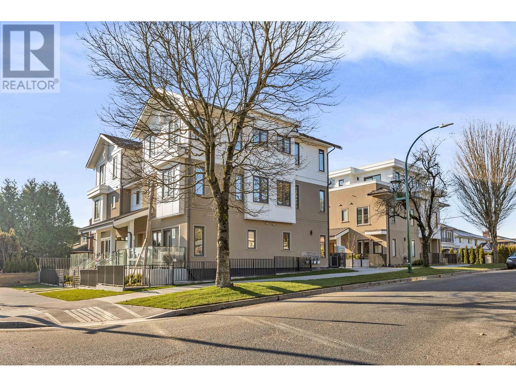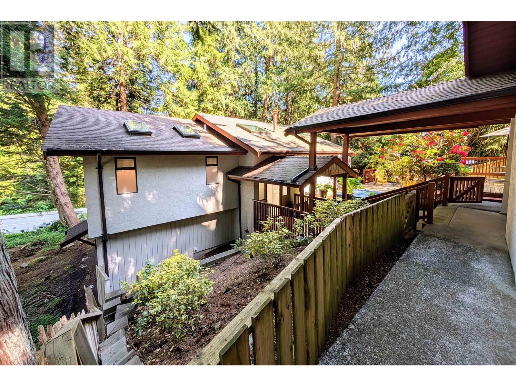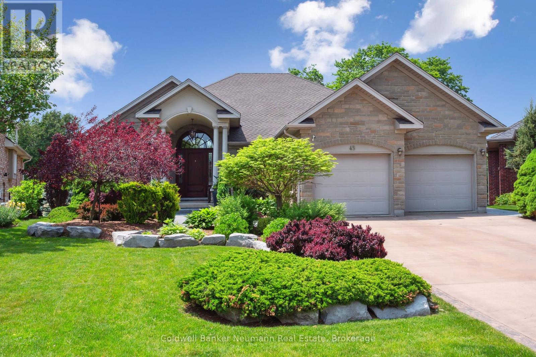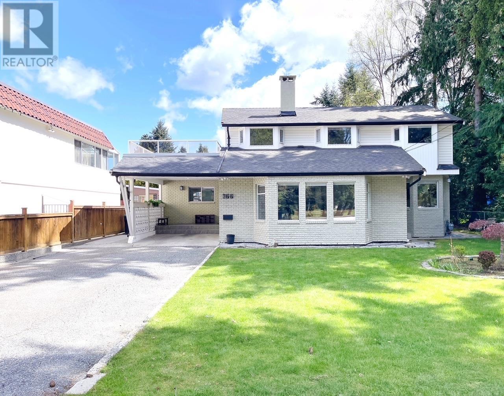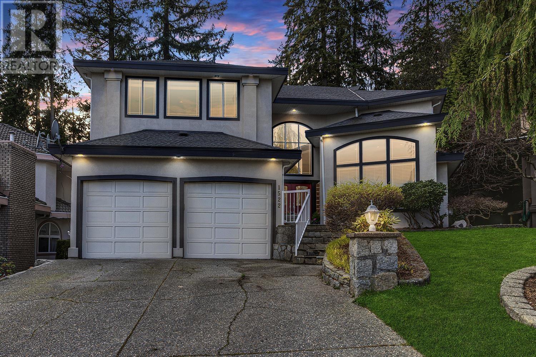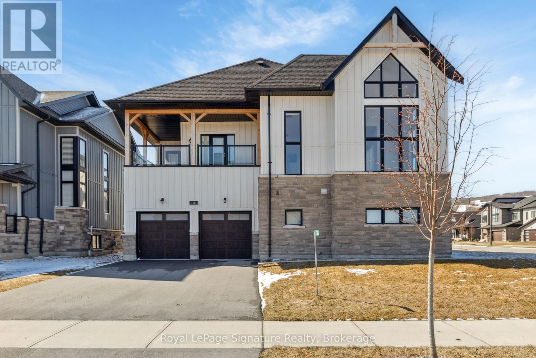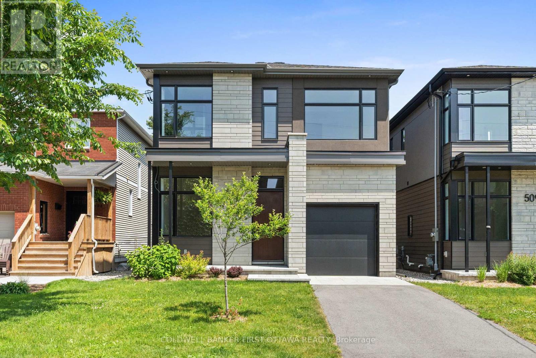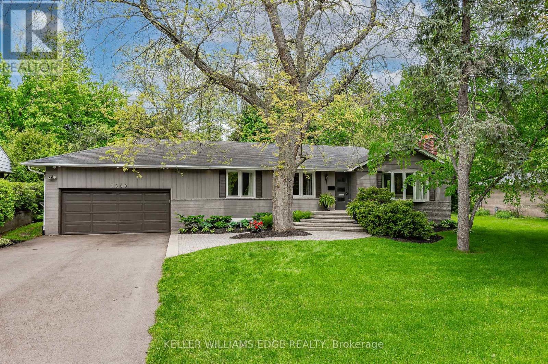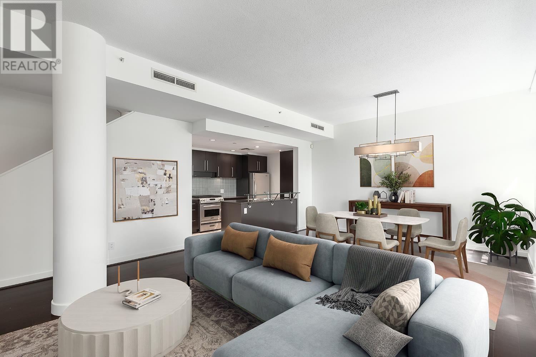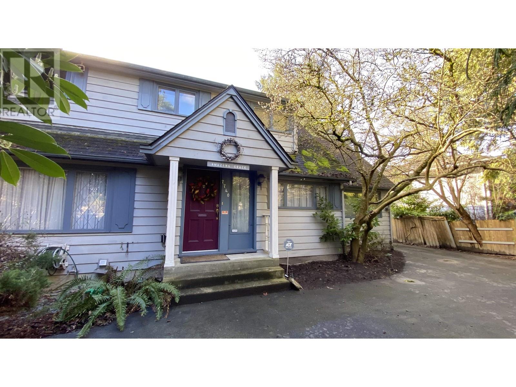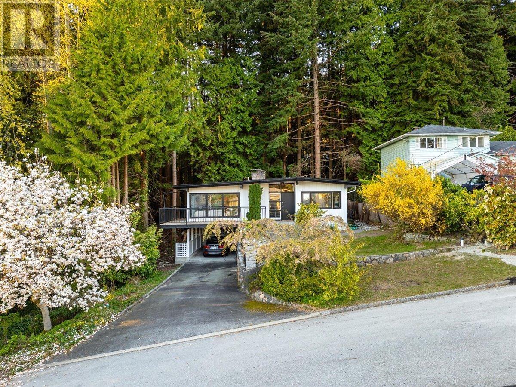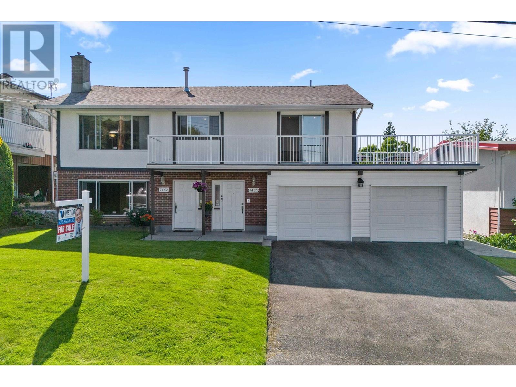Sub 12 Sec 8 Harrison River, Mt Woodside
Harrison Hot Springs, British Columbia
RARE opportunity to own one of the most unique properties in the heart of the Harrison River Valley. This 20 Acre Parcel currently has a log cabin w/ metal roof, wood/propane heat, water sourced from the river, hot water on demand as well as a waste permit in place. Everything you need to enjoy comfortable off grid living is established. Access trails throughout the property via side by side. World class fishing right from the immaculate dock which hosts steel pilings 12 years of age. Boat access only, no unauthorized access unless listing agent is present. Mock Plans available to accommodate multiple cabins. The property has immense value in possibilities residing in District of Kent, contact listing agent for info package. (id:60626)
Century 21 Creekside Realty (Agassiz)
1722 Old Highway 2
Belleville, Ontario
Experience modern luxury in this nearly 5,000 sq.ft. architectural masterpiece with breathtaking views of the Bay of Quinte. This extraordinary 6-bedroom, 5-bathroom home offers unmatched design and functionality in a serene waterfront setting-just 1.5 hours from Toronto.Soaring floor-to-ceiling windows flood the home with natural light, showcasing a dramatic floating staircase, European lighting, and imported countertops. The expansive chef's kitchen is designed for entertaining, featuring premium finishes and generous space for gatherings.Relax and unwind on your private balconies overlooking the water. The home boasts heated porcelain floors, designer bathrooms, and elegant architectural features throughout.Enjoy the convenience of a 2-car heated garage with direct access. The concrete driveway adds durability and curb appeal.Whether you're hosting guests or enjoying a quiet evening with a view, this property delivers a lifestyle of elegance and ease. EXTRAS: One-of-a-kind home, amazing water views, Smart Home integration, luxury finishes, and exceptional craftsmanship throughout. (id:60626)
Homelife/miracle Realty Ltd
270 North Shore Boulevard E
Burlington, Ontario
Welcome to this one-of-a-kind, custom-built chalet log home nestled in the highly sought-after Aldershot neighbourhood of Burlington. This exceptional waterfront property offers the rare combination of Muskoka-style serenity with the convenience of being close to all urban amenities, including the prestigious Burlington Golf Club. From the moment you approach this distinctive residence, the striking log architecture and unique details and finishes captivate the eye. Inside, the open-concept main floor offers a large living room with an extraordinary fireplace, an adjoining dining area with vaulted ceilings, an office, a powder room and a convenient laundry room all designed to maximize space and light. The inviting kitchen and dining areas seamlessly transition to a large deck overlooking the tranquil beauty of Lake Ontario, providing ample space for entertaining, relaxing, or simply enjoying the breathtaking waterfront views. This exceptional home features three spacious bedrooms and four updated bathrooms, including a luxurious master suite with a private ensuite. The fully finished lower level is a true highlight, complete with a large recreation/family room with a wine cellar for the discerning connoisseur, a 3-piece bath and ample storage and access to the 2-car garage. With a walkout to a waterproofed deck, the lower level is the perfect space to unwind or entertain. Designed with outdoor living in mind, the property boasts extensive gardens, decking and flat, tableland for a seamless connection between the home and the water. A dry boathouse provides the ideal space for storing your water toys, ensuring easy access to the lake. Whether you're looking to host grand gatherings or enjoy peaceful solitude by the water, this property offers a lifestyle of unmatched beauty and convenience. Experience the perfect blend of natural beauty and modern living with this waterfront gem, where Muskoka charm meets the best of Burlington living. (id:60626)
RE/MAX Aboutowne Realty Corp.
271159 Range Road 283
Rural Rocky View County, Alberta
Live, work, and play on this 40 Acre parcel just minutes from Airdrie and Calgary. This beautiful property is zoned Agricultural providing endless opportunities for a home-based-business set up. Two tree-lined driveways into the property for direct access to the house/garage or the shop (Quonset). The exterior has been updated with new siding and the shingles were replaced approximately 5 years ago. A gated cul-de-sac gravel driveway leads you to the home with ample parking for the family with multiple vehicles or RV. The yard space around the home is well groomed with mature trees, planter beds and plenty of room for play or for your very own garden! As you enter the home you're greeted with a BRIGHT SUN ROOM with loads of windows & great outdoor patio space overlooking your private oasis. Fully finished Bi-level with 5 Bedrooms + 3 Bathrooms + Upgrades Galore + FULL ILLEGAL SUITE with private entrance to the basement. A perfect mother-in-law suite (Illegal, subject to approval and permitting by the city/municipality) or mortgage helper with a tenant/longer term guest. The home offers a spacious layout and plenty of room for the growing family. The main floor has 3 bedrooms and 2 full bathrooms. Large open concept kitchen with MASSIVE ISLAND, full set dining area and plenty of cupboard/counter space. Functional and bright living area with gas fireplace and again loads of natural light. A spacious primary bedroom with great views of the mature surroundings. An ultimate entertainment space in the Basement; full kitchen, TV area, flex room which can be used as an office or home gym, 2 more good-sized bedrooms, full bathroom and endless storage. There have been many recent upgrades including new tile and backsplash in the kitchen and bathrooms, granite countertops, huge butcher block island with storage, appliances, new tubs and toilets, all new windows in the lower level, new furnace and more! Beautiful vinyl planks are also new throughout the entire home. Limitless windows allow in plenty of natural light and spectacular views from all directions! The property is fully fenced, offers an outdoor firepit, SPA/HOT TUB with covered roof and multiple outdoor sitting areas. The property also has a 40' X 80' heated Quonset with an office/bathroom and heated floors. A 24’ x 34’ double detached heated garage with a workshop. The property features a new septic system for years of worry-free ownership, also a well offering a good flow rate. This gorgeous turn key farm is waiting for you! Just some of the other great features include: New septic tank, new additional 200-amp pole, 3 x 300-gallon fuel tanks, poured concrete walking paths & more. This is an ABSOLUTE MUST SEE! If you're looking for a property with income earning potential, a place to live and work in an unbeatable location this is the one for you! (id:60626)
Legacy Real Estate Services
1872 Walnut Crescent
Coquitlam, British Columbia
Welcome to this beautifully updated home nestled in highly sought after Laurentian- Heights area steps from Mundy Park. This 5-bed 4 bath home offers the perfect blend of comfort, style and functionality for modern family living with recently installed air conditioning. Upper level features 4 bedrooms, including a luxurious primary suite complete with a spa-inspired ensuite and windows that flood the space with natural light. Main floor boasts an open layout with a bedroom ideal for guests or in-laws. Downstairs, the fully finished basement offers exceptional recreational space, including a kids' playroom, media room, gym, and ample storage. Enjoy your private, fully fenced backyard lined with mature trees, a custom playground, and a covered patio - perfect for year-round entertaining. (id:60626)
RE/MAX Crest Realty
7135 4th Street
Burnaby, British Columbia
Welcome to 7135 4th St, conveniently located in the desirable Burnaby Lake area. This tastefully renovated home with no Poly-B insurance issue features open-concept kitchen with stainless steel appliances and a functional kitchen island perfect for entertaining, family room is equipped with air conditioning and radiant floor heating for your year-round comfort. Step outside to a generously-sized deck with stunning mountain view. Upstairs, you'll find 4 spacious bedrooms and 2 full bathrooms. Basement includes a 2 bedroom mortgage helper with a separate entrance. Additionally, there is a double garage with back lane access. Located right across from Robert Burnaby Park with extra privacy. Close proximity to school & transit, shopping. Lakeview Elementary and Burnaby Central SS (id:60626)
Sutton Group - 1st West Realty
25 Singleton Street
Brighton, Ontario
This rare and exceptionally located property consists of almost 2 acres in the heart of the constantly developing Town of Brighton. As part of the Municipality of Brighton's Official Plan, this is located in the Central Area District, which permits Low and Medium Density Development. This allows for several different viable options in this thriving area which is so highly sought. There are Draft Concept Plans available which include potential development for Freehold townhouses, Residential Building Lots and Condominiums. Various other potential uses include retail, office, hospitality, etc. Please discuss your intended use with the Municipality of Brighton. There is a 4 bedroom (2+2) brick bungalow with 3 full baths that could be ideal for the growing family. The basement is partially finished, but there are finishes/updates required. There is an attached double garage, and all town amenities are within walking distance. Please note that Seller will consider a VTB Mortgage. (id:60626)
RE/MAX Quinte Ltd.
25 Singleton Street
Brighton, Ontario
This rare and exceptionally located property consists of almost 2 acres in the heart of the constantly developing Town of Brighton. As part of the Municipality of Brighton's Official Plan, this is located in the Central Area District, which permits Low and Medium Density Development. This allows for several different viable options in this thriving area which is so highly sought. There are Draft Concept Plans available which include potential development for Freehold townhouses, Residential Building Lots and Condominiums. Various other potential uses include retail, office, hospitality, etc. Please discuss your intended use with the Municipality of Brighton. There is a 4 bedroom (2+2) brick bungalow with 3 full baths that could be ideal for the growing family. The basement is partially finished, but there are finishes/updates required. There is an attached double garage, and all town amenities are within walking distance. Please note that the Seller will consider a VTB Mortgage. (id:60626)
RE/MAX Quinte Ltd.
40 Misthollow Crescent
Markham, Ontario
The Largest Double-Car Garage Detached Model By Mattamy (3100 Sq Ft Above Grade) In The Prestigious Springwater Community Phase 2 Of Markham! This Brand New 5-Bedroom, 5-Bathroom Residence Boasts Over $100K In Premium Upgrades, Offering Smooth Ceilings, Hardwood Flooring Thru-Out, Enhanced Upgraded Doors, And Pot Lights. The Expansive Great Room Features A Coffered Ceiling, A Sleek 50 Electric Fireplace, And A Pre-Framed TV Wall With Conduit, Perfect For Seamless Entertainment Setup. The Chef-Inspired Kitchen Is A True Highlight, Complete With Extended Cabinetry, Under-Cabinet Lighting, High-End Built-In Stainless Steel Gas Stove And Appliances, A Stylish Pantry, Upgraded Quartz Countertops And Backsplash, And A Large Central Island Overlooking The Bright Breakfast AreaIdeal For Both Family Living And Entertaining. The Main Floor Also Includes A Formal Dining Room And A Versatile Den, Perfect As A Home Office. Upgraded Hardwood Stairs With Iron Picket Railings Lead To A Sun-Filled Upper Level, Featuring Large Windows And Soaring Ceilings. The Primary Suite Is A Private Retreat, Showcasing Elegant Tray Ceilings, A Spacious Walk-In Closet, And A Spa-Like Ensuite With Double Quartz Vanities And A Fully Tiled Glass Shower. The Second Bedroom Enjoys Abundant Natural Light And Its Own Ensuite. Another Bedroom Is Spacious And Functional, With A Closet, While The Additional Two Bedrooms Share A Well-Appointed 4-PC Bath. The Partially Finished Basement Includes Drywall And A Completed 3-PC Bathroom, Ready To Be Transformed Into A Recreation Space, An Extra Bedroom, Or An Income-Generating Suite. Located In A Top-Tier School District, Minutes From Hwy 404, GO Transit, Costco, Angus Glen Community Centre, Parks, And Nature Trails, This Home Combines Luxury Living With Unbeatable Convenience. (id:60626)
Smart Sold Realty
1012 W 52nd Avenue
Vancouver, British Columbia
Elegant & Spacious Home in Prime Oakridge Location! An exclusive collection of 6 boutique townhomes in the heart of Oakridge. This stunning 4-bedroom + 3 bathroom residence with an additional den, perfect for families or professionals working from home. Thoughtfully designed, this home features bright and open living spaces, a modern kitchen with high-end appliances, and generously sized bedrooms for ultimate comfort. Enjoy the convenience of underground parking, a private storage locker and bike parking. Located minutes from top schools, Oakridge Centre, parks, and transit, this home offers the best of urban living in a quite, family-friendly neighbourhood. (id:60626)
Sutton Group-West Coast Realty
4706 Meadfeild Road
West Vancouver, British Columbia
CALLING ALL YOUNG FAMILIES to the perfect home to raise a family. Situated in the heart of Caulfeild and only requiring your personal cosmetic touches, this 4 bed/ 2 bath home is seeking a new family to call its own. Set back on a huge 15,400 SQFT (.35 ACRE) corner lot it features a lovely sunroom, bright open master bathroom and private deck area with sunken hot tub. A recently installed high efficiency furnace and hot water tank covers the major mechanical items. Caulfeild Elementary is just across the street with playgrounds and fields for the kids to spread their wings, gain some independence and then on to Rockridge Secondary only 5 minutes away. Shopping at Caulfeild Village is a breeze without having to fight traffic allowing you more time to enjoy the many local beaches, explore Lighthouse Park or meet with friends at Isetta Cafe for a morning coffee just down the road. A perfect place to raise a family! (id:60626)
Royal LePage Sussex
36 Blenheim Circle
Whitby, Ontario
Wow! Wow! Stunning Detached Full Brick Home With Ravine Views! This Is A 5-Year-Old Home With High Ceiling, Perfectly Positioned For Convenience And Natural Beauty. It Features 4 Bedrooms And 4 Bathrooms, Spacious And Stylish With Hardwood Floors Throughout. The Open-Concept Living Main Floor Boasts Modern Lighting, Trim, Waffle And Coffered Ceiling. Main Floor Has 11' Ceiling And The Second Floor Offers 9' And 10' Ceilings. Step Onto The Expansive Stamped Concrete Patio Overlooking True Ravine And Privacy. The Primary Suite Includes A Luxurious 5-Piece Ensuite And Two Generous Walk-In Closets. The Second Floor Laundry Is Modern And Fully Equipped With All Facilities. The Basement Includes One Bedroom, One Bathroom And A Huge Family Or Recreation Room. The Double Car Garage Is Fully Finished With An Organizer. Additional Features Include Stamped Concrete Driveway, Backyard And Landscaping. Located On A Ravine Lot With Breathtaking Views And Natural Surroundings. Close To Trails And Amenities With Access To Walking And Biking Trails, And Very Close To Highways 412, 407 And 401. This Home Is 100% Move-In Ready And Perfect For Families Or Anyone Seeking A Peaceful And Convenient Lifestyle. It Can Also Accommodate Extended Family And Checks All The Boxes. Don't Miss Your Chance To Own This Exceptional Home In Whitby. (id:60626)
Homelife/future Realty Inc.
45 Keys Crescent
Guelph, Ontario
Discover the epitome of luxury living at 45 Keys Crescent, a stunning custom-designed bungalow nestled in the coveted south end. This expansive 2,800 sq. ft. home offers 3 spacious bedrooms, 4 luxurious bathrooms, and a bright, open-concept layout that invites comfort and elegance. With soaring ceilings in the great room and meticulous custom millwork throughout, every corner of this home exudes sophistication and style.At the heart of the home, the gourmet kitchen is equipped with high-end appliances, perfect for culinary enthusiasts and entertaining guests. The main floor office provides an ideal space for remote work or quiet study. On one side of the home, you'll find the master suite a tranquil retreat complete with a large ensuite and a walk-in closet. The other two bedrooms are thoughtfully placed on the opposite side of the home, ensuring privacy and convenience for the entire family.Step outside and immerse yourself in a private oasis your very own spa-like backyard featuring a pristine pool. Surrounded by endless green space, this outdoor haven offers tranquility and natural beauty, with walking trails just beyond your fence. Over $500K in upgrades has transformed the home, including an incredible backyard renovation, a finished basement, and updated main bathroom.The finished basement is a true gem, offering a separate yoga studio with its own entrance, ideal for a home-based business, personal studio, or easily converted into a self-contained suite. Located on a quiet crescent with a large pie-shaped lot, you'll enjoy peace and privacy while being just minutes from all the amenities you need. Easy access to Highway 401 makes commuting a breeze. This is your opportunity to own a home where sophistication, functionality, and nature unite. Don't miss the chance to own this exceptional property. (id:60626)
Coldwell Banker Neumann Real Estate
677 Gatensbury Street
Coquitlam, British Columbia
Welcome to an extensively renovated residence in Central Coquitlam - a beautifully updated 5-bedroom, 3-bath home with 2,627 square ft of living space on a 6,776 square ft lot, perfectly situated directly across from picturesque Como Lake Park. Enjoy serene lake views and easy access to trails and fishing. The main floor features a cozy living room with a new electric fireplace, a modern kitchen, dining area that opens to a private fenced yard, two bedrooms, and a large laundry/mudroom. Upstairs are three generous bedrooms, including a vaulted-ceiling primary suite with ample storage. Bonus features include a lakeview sundeck, RV parking, and nearby schools, transit, and shops - all in a family-friendly area offering great lifestyle and long-term value. (id:60626)
Saba Realty Ltd.
1522 Whitebark Place
Coquitlam, British Columbia
Welcome to 1522 Whitebark Place an elegant 5-bed, 5-bath home nestled on a quiet cul-de-sac in prestigious Westwood Plateau. This 4,652 sq. ft. residence offers a spacious, sunlit layout with formal living/dining areas, a large kitchen with eating nook, and a cozy family room leading to a beautiful solarium. Upstairs features a generous primary suite with 5-piece ensuite plus 3 additional bedrooms and loft. The walkout basement includes a full suite, rec room, and two dens perfect for in-laws or rental income. Enjoy stunning panoramic views of Mt. Baker and ultimate privacy backing onto greenbelt. Double garage, 170 sq. ft. solarium, and a lush backyard oasis complete the package. A rare blend of space, serenity, and scenery. Click on virtual tour for more. (id:60626)
Royal LePage West Real Estate Services
101 Cattail Crescent
Blue Mountains, Ontario
Nestled in the desirable Blumont development, this meticulously crafted 6-bed, 5-bath home spans over 5,000 sq ft. This exquisite home seamlessly blends luxury, comfort, and elegance. Step inside to a grand open-concept design with soaring ceilings and beautiful wood beam accents. Thoughtfully designed with high-end finishes, it offers the perfect setting for entertaining and hosting guests. The fully custom kitchen is equipped with built-in Thermador appliances, a premium 48" chef-style range, double islands, two sinks, and two dishwashers, all seamlessly flowing into the living and dining areas.The spacious primary suite offers breathtaking hill views and a stunning ensuite, while each bedroom is generously sized and features direct ensuite access for ultimate convenience. Guest rooms open to a wraparound deck and private covered patios, enhancing outdoor relaxation. Two mid-level spaces provide flexibility for a home office, wine room, or game area. Additional highlights include professional surround sound, automated Hunter Douglas window treatments, custom cabinetry, a security system, and a finished basement with 9 ft ceilings complete with two bedrooms, a bathroom, and an oversized recreation area with a wet bar. Ideally located near walking trails, golf courses, and private ski clubs, this home also offers access to the Blue Mountain Village Association, including shuttle service, a private beach, and exclusive local perks. (id:60626)
Royal LePage Signature Realty
507 Edison Avenue
Ottawa, Ontario
On a tree lined street in prime Westboro, this NEW 5 BED/5 BATH HOME with den is where modern luxury meets timeless tradition. A Tanner Vine interior offering magazine quality finishes paired with a quality of craftmanship that is second to none ensures you will love where you live! A sun soaked main floor offers a spacious den plus an open concept floorplan featuring wide plank Canadian white oak floors throughout the living areas and kitchen. Highlighted by a massive center island, the kitchen is dressed in custom Irpinia millwork and complimented by high end, chef grade appliances. The second floor offers a laundry room, 4 bedrooms and 3 full bathrooms including the primary suite with his & her closets & stunning ensuite. Fully finished lower level offers a rec room, 5th bedroom and full bathroom. In this stunning home with custom everything and upgrades everywhere it is all about the details inside and out, top to bottom! Full TARION warranty. (id:60626)
Coldwell Banker First Ottawa Realty
4040 Triumph Street
Burnaby, British Columbia
WHAT AN OPPORTUNITY! Small Scale Multi Housing Unit (SSMUH) site-up to 6 units. DRIVE BY & SEE FOR YOURSELF! Level, south facing flat 50' frontage 6100 sq. ft. lot in THE BEST BLOCK in Burnaby Heights hands down! Walking distance to pre-schools (Franklin Community), elementary schools (Gilmore & Rosser), Catholic schools, fantastic parks (Lower McGill, Confederation Park including a well loved dog park), Heights trails with water views, plus stroll to (over 350) gourmet shops & restaurants galore, medical, dental & transit in this highly desirable area. 20 minute walk to Eileen Dailly Indoor Leisure Pool & Fitness Centre. Easy commute to SFU, BCIT, Downtown Vancouver & Barnet Marine Park, Burnaby Mtn. Conservation Area (watch the sunset), Port Moody etc. Livable, well laid out & cared for home with 2 bedrooms, 1 bath up. Partly finished basement. Garage is not used. No interior pictures due to property being tenant occupied. Excellent, cooperative, tenants. Need Notice to show inc. walking on the property. (id:60626)
Oakwyn Realty Ltd.
1589 Crediton Parkway
Mississauga, Ontario
Rare opportunity in Mineola East - This 3+1 bedroom, 2.5 bathroom bungalow with a double car garage sits on an expansive 100 x 175 foot lot. Set on a quiet cul-de-sac with a beautifully landscaped property that offers both privacy and charm. This home is move-in ready to enjoy or it can be the perfect canvas for your custom vision. The open concept kitchen is a chef's delight with granite countertops, granite breakfast island and stainless steel appliances featuring a gas cooktop and built-in oven. Just off the kitchen, the sunroom offers a bright and inviting seating area with large windows that overlook a backyard oasis complete with a fenced inground pool, multiple lounging areas, perfect for entertaining and even your own putting green. Mature trees surround the property providing exceptional privacy and a serene atmosphere.The home also features a separate basement entrance leading to a finished space with a bedroom, full bathroom, and a kitchenette - ideal for guests or in-law suite. Enjoy easy access to Lake Ontario, the harbour marina, yacht club, scenic waterfront trails, parks, and private golf courses. Located near some of Mississauga's top-rated schools and just a short drive to Toronto and Pearson Airport with convenient access to the QEW, 427, GO Station, and the upcoming LRT - a commuters dream. Also just minutes from the vibrant heart of Port Credit, home to excellent restaurants, boutique shopping and lively seasonal festivals. (id:60626)
Keller Williams Edge Realty
105 638 Beach Crescent
Vancouver, British Columbia
Where serenity meets functionality - welcome to this rarely available waterfront townhome at the highly desired Icon building in the heart of Yaletown. Featuring overheight ceilings with expansive windows, this 2 bed/2.5 bath + den ensures no wasted space. The main floor welcomes you with open living, dining, and a gas fireplace to complete the space. The kitchen is perfect for those who love to entertain with stainless steel appliances, ample storage and a gas stove. Walkout to your spacious private patio - great for summer BBQ's! Upstairs, you will find two bedrooms, a den/office, two bathrooms, and a balcony off the primary and den to enjoy morning coffees on while overlooking the park and mature trees. Centrally located, you are steps from the seawall and all Yaletown has to offer. 2 parking/1 locker. Pets & Rentals allowed. OPEN HOUSE: Saturday July 19th, 12-1:30pm (id:60626)
Stilhavn Real Estate Services
7740 Blundell Road
Richmond, British Columbia
BUILDERS/INVESTORS - This solid 4 bedroom, 3 bathroom home is in a prime central Richmond location. Good size rooms throughout this 3,026 sqft home. Situated on a 10,818 sqft lot. Triple garage with additional storage building. Bonus back lane access for RV or boat parking. Potential Townhome site for 4-6 units (or more with neighboring properties). Check with City of Richmond for details. Don't miss this opportunity. (id:60626)
Royal LePage Regency Realty
7850 Woodhurst Drive
Burnaby, British Columbia
Situated in the most tranquil large cul-de-sac neighbourhood in north Burnaby, level lot with south-facing backyard, and surrounded by tree-lined streets. Walking distance to Skytrain and next to golf course and running/biking trails. Inside, four spacious bedrooms upstairs, with main floor featuring a solarium, sunroom, and office with closet. Brand new renovations on kitchen with island, master bedroom ensuite and other bathroom, new flooring in sunroom, newly painted master bedroom, family room, and office, plus new zebra blinds and all window treatments. Maple hardwood floor throughout, with other updates: newer roof, exterior paint, driveway (2019), and new skylight and roof glass for sunroom (2021). Open house on Sat April 17 2:00 - 4:00. (id:60626)
Nu Stream Realty Inc.
868 Prospect Avenue
North Vancouver, British Columbia
Featuring a brand-new roof, fresh interior and exterior paint, and professionally permitted tree removal to enhance natural light, this beautifully updated 3-bedroom, 1.5-bathroom home is move-in ready. Ideally situated within the sought-after Montroyal Elementary and Handsworth Secondary school catchments, it´s just a short stroll to the elementary school and a quick walk or drive to the secondary school. Enjoy the best of North Shore living-just minutes from Grouse Mountain, scenic hiking and biking trails, and the vibrant shops and cafes of Edgemont Village and Westview Shopping Centre. Nestled beside the peaceful Sarita Park on two sides, the home offers exceptional privacy and a tranquil, green outlook that makes the backyard feel like your own private retreat. (id:60626)
Engel & Volkers Vancouver
5465 Abbey Avenue
Burnaby, British Columbia
Rare Opportunity in the Heart of Burnaby! Welcome to this stunning 5 BED + 2.5 BATH home, in one of Burnaby´s sought-after neighborhoods, where homes rarely come up for sale! Thoughtfully designed with a spacious wrap-around balcony, huge backyard, and located on a quiet, family-friendly street. Peaceful living minutes from the vibrant shopping, dining, and entertainment of Metrotown and Kingsway. Walking distance to Chaffey Burke Elementary, Moscrop Secondary, Burnaby Hospital, the Skytrain & Wesburn Park. Enjoy a close-knit community, and experience the best of both worlds-convenience & tranquility. Potential to build up to 6 units. (id:60626)
Stonehaus Realty Corp.

