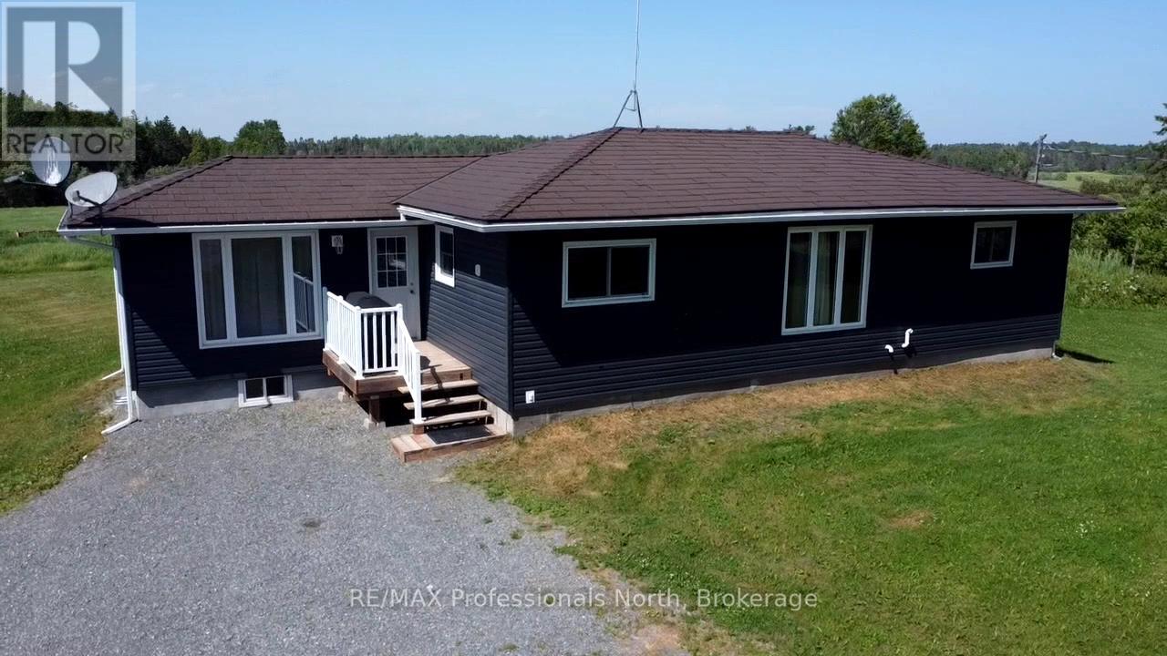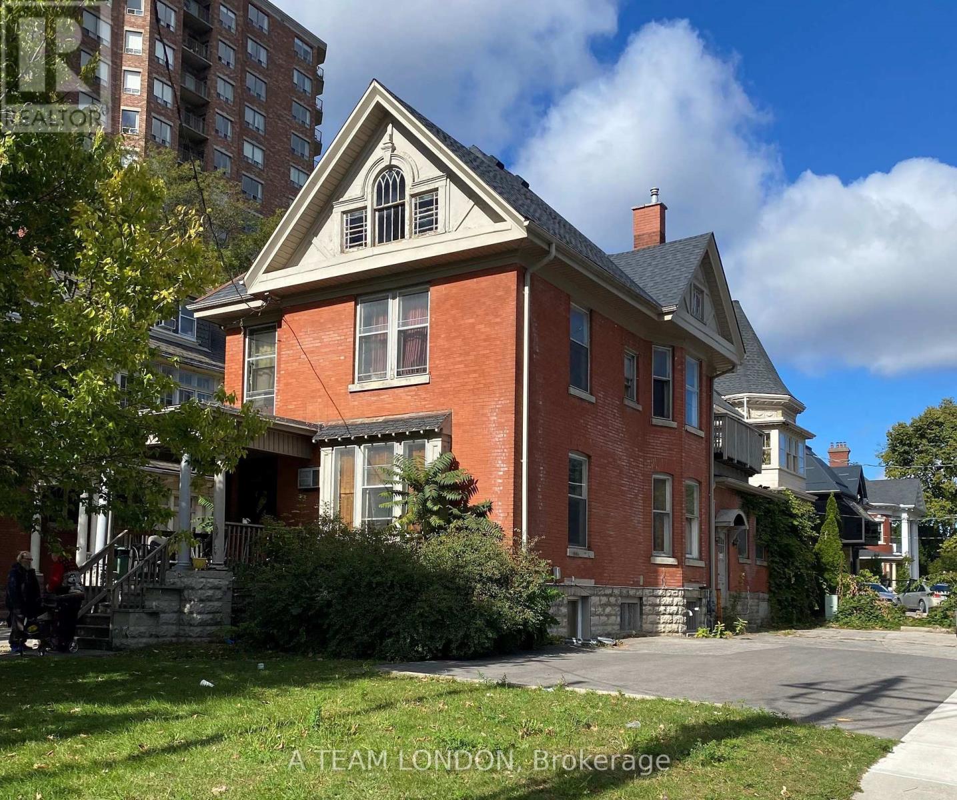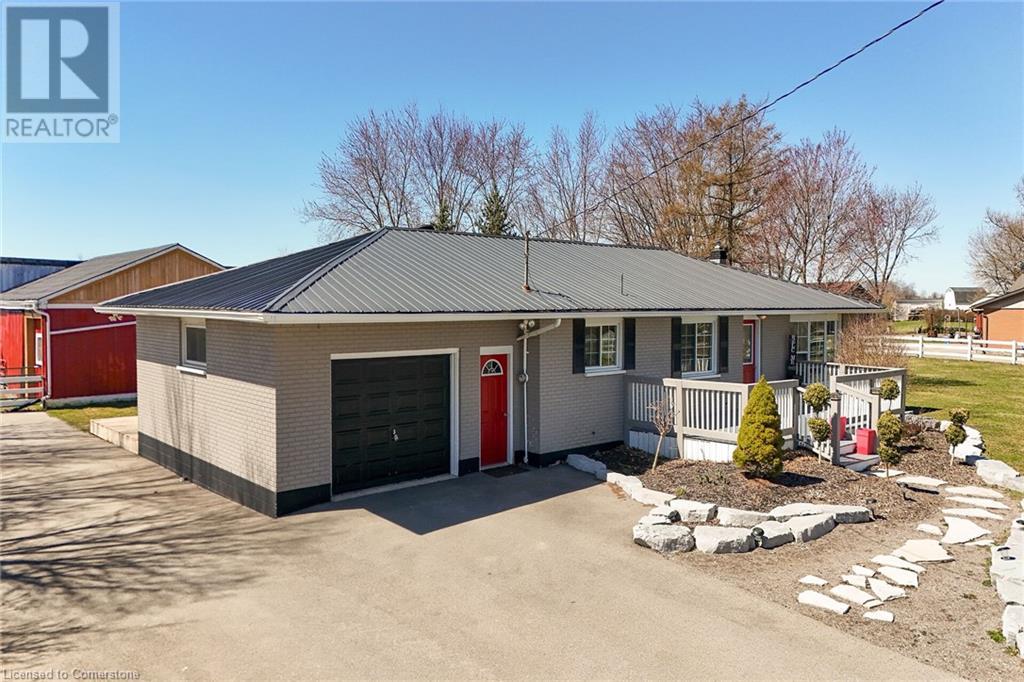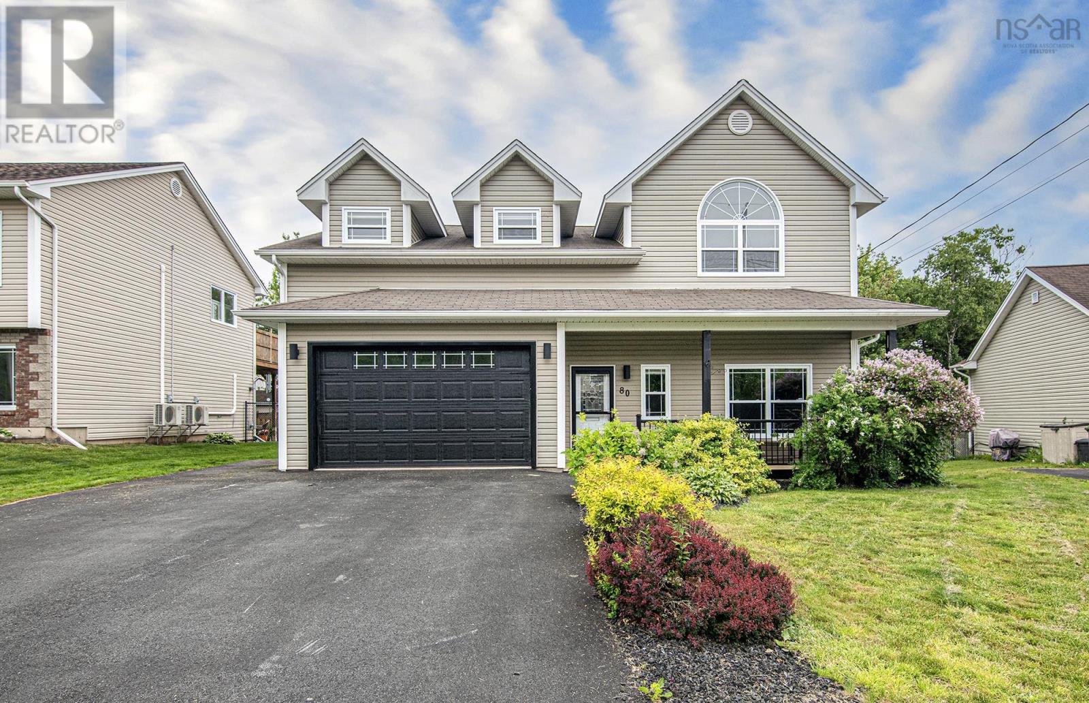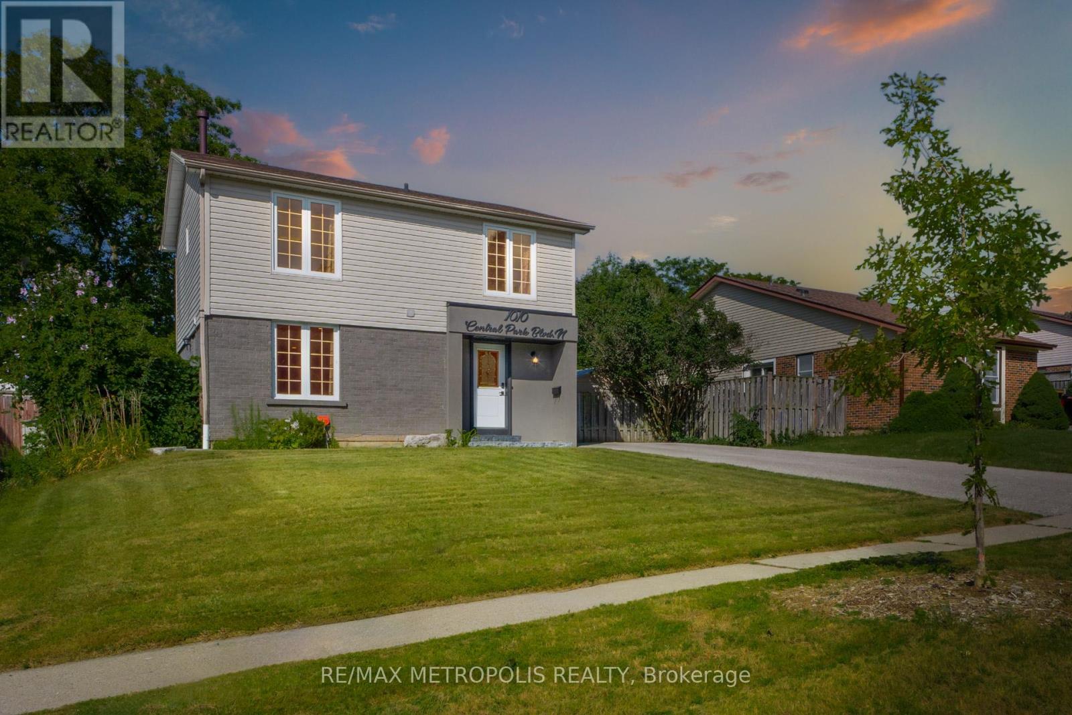496 Pothier Road
St. Charles, Ontario
OPEN HOUSE - SATURDAY, JUNE 28TH FROM 10:00 A.M.-12:00 P.M. Welcome to your rural retreat! This remarkable 159-acre farm offers the ideal blend of agricultural opportunity, equestrian amenities, and country living. The heart of the property is a charming raised bungalow featuring 2+1 bedrooms and 1 full bathroom. Bright and functional, the home offers cozy living spaces and full partially finished basement. This turnkey property is well-equipped for a variety of farming ventures. Approximately 75 acres are cleared and currently producing top-quality horse hay, yielding an impressive 150-180 4x5, round bales per season. The remaining acreage offers a mix of paddock area, pasture and natural cover ideal, for horses, recreation, or simply enjoying the peace of the countryside. Outbuildings include a 33' x 49' pole barn for equipment or hay storage, a 30' x 60' quonset for additional farm use, and a 30' x 33' horse barn with two horse stalls and a third stall being used as a tack room. A 16' x 16' run-in shelter offers added protection for your horses, while the 24' x 12' multipurpose shed is ideal for chickens, rabbits, or other small livestock. Fenced paddocks and expansive pasture offer space to comfortably house animals and continue or expand your farming operation. Whether you're looking to run a hobby farm, grow your equestrian dreams, or invest in productive agricultural land, this property offers limitless potential. Don't miss this rare opportunity to own a beautifully balanced farmstead where lifestyle meets productivity in one incredible package. (id:60626)
RE/MAX Professionals North
1911 Ormsbee Road
South Frontenac, Ontario
Are you living in the suburbs and tired of seeing all your neighbors sitting on their decks just over your rear fence twenty feet away? Is your street lined with cars every night when you come home from work that you need to take turns pulling around just to get to your driveway? This could be your opportunity to make that change to your lifestyle. Just 15 minutes north of Kingston you will find a home surrounded by nature. 1911 Ormsbee Road is ready for a new family to enjoy this escape from all the hustle and bustle of city life. When you enter this raised bungalow, you will be greeted by a large living room and wood burning fireplace, a formal dining area and kitchen with access to your oversized rear deck. You will also find 3 bedrooms and a 4-piece bathroom on this floor. Downstairs you will find 2 additional bedrooms and an office space that could easily function as a 6th bedroom for any families needing the space. This level also includes a second full bathroom, laundry room, walk up to the driveway on one end, and a walk out to the other. For those that are looking to enjoy every aspect of nature, you will also find an oversized, detached, 2 car garage (fully insulated), an above ground pool, and an outbuilding located halfway through the lot from the home and your waterfront dock giving access to Dog Lake ad the Rideau waterway. All of this sits on just under 5 acres of land! Don't miss your chance to own a family home on the Rideau for well under a million dollars! (id:60626)
Royal LePage Proalliance Realty
334 Queens Avenue
London East, Ontario
This property is a well-established licensed Informal Residential Care Facility located at the corner of Queens Avenue and Waterloo Street in the heart of central London. Operating as Thomcare, this charming 2-storey red brick dwelling features 10 bedrooms offering single and double occupancy, currently accommodating 16 residents each paying $1,050 per month. With a full kitchen, 3 bathrooms, and ample living space, this property offers both comfort and convenience. Boulevard parking for 5 vehicles. Generating an impressive Net Operating Income (NOI) of $95,881.00, Thomcare is fully managed with on-site staff, allowing for a hands-off investment. The property can easily be adapted for student housing or as a room rental property. Zoned DA2, this property has great flexibility for future use. Don't miss this rare opportunity to acquire a solid income-generating asset in a prime downtown location. (id:60626)
A Team London
680 Haldimand 20 Road
Hagersville, Ontario
HAPPENING HOBBY FARM! You will agree there is great value here for under $1M. 1.4ac property mins to town is surrounded by over 600ft of white farm feel fencing that leads you down a 155ft paved driveway all the way to the barn! Boulder wall landscaping accents & flag stone walkway gives you that out on the range feel that steps up to country white spindle deck. Updated home starts with a bright bay window Living Room with expertly molded crown ceiling texture work on a beautiful rustic aged wood flooring laminate. The Dining Area sports fenced front yard Country views & over looks large kitchen with gleaming Stainless Steel Appliances, dark shaker cabinets with elegant Euro handles, the granite counter top carries the colour of the cabinets, ample cabs, the extra storage wall generously affords room for a separate coffee nook for your favourite morning machine & all on top of warm earthy ceramics with a beautiful over the sink view of landscaping. Generous Main level bedrooms all having spacious double closets and if you need a fourth one for a guest or teenager there is one in the basement with a neatly updated full bathroom with ceramic shower. The Rec Room is an unbelievable 43ft long and it can support your billiard needs, still loads of room for a wet bar, cards table & ultimate entertainment TV setup. The coffered ceiling & 8 hanging lights really gives you a sports bar atmosphere. Handy 1.5 garage off the basement to kitchen foyer leads out to 880sqft deck with a 'you deserve it' hot tub all looking over your 3 section 3,000sqft hobby barn featuring a work shop, middle area tack & stall area before you get to a hay storage area halfed by covered run in shelter exiting into over 10,000sqft of paddock enveloped by 370ft of electric fencing. The back of the property is protected from wind by a hill berm. With all the updates, fencing, steel roof, windows replaced, massive paved driveway (NOT GRAVEL) & ONLY 35 mins to HAMILTON this is a great deal!!! (id:60626)
Coldwell Banker Flatt Realty Inc.
955 Manchester Road
London North, Ontario
Welcome to this exquisite ranch, meticulously crafted by Carolina Homes, nestled in the prestigious Hunt Club subdivision. As you step through the grand entrance, your gaze is drawn upward by the soaring 11-foot ceilings. The foyer greets you with a stunning round top window, bathing the space in natural light. The heart of this 1,907 sqft home is the open concept great room, where the seamless blend of the living, dining, and kitchen areas invites gatherings and effortless entertaining. Hardwood floors leading you to the gourmet kitchen with pantry cupboards and ceramic floors. Here, a generous centre island beckons family and friends to come together, while the adjacent eating area offers a picturesque view of the sundeck overlooking the mesmerizing waterfall pond and meticulously landscaped garden creating a private oasis that's just a stone's throw from local parks, schools, and shopping. Retreat to the primary bedroom, featuring a sophisticated tray ceiling and a luxurious 5-piece ensuite and spacious walk-in closet. The additional bedrooms, including a lower bedroom with a walk-in closet, provide ample space for family, guests, or a home office. The basement, with its pot lights, electrical, and studding already complete, awaits your vision to expand your living space. The home's functionality is enhanced by a practical sprinkler system and shingles that promise durability, being only 7 years old. Don't miss the opportunity to make this home your own so view it today! (id:60626)
Century 21 First Canadian Corp
303 Roy Avenue
Penticton, British Columbia
A Birders paradise! This large rancher is at the end of a no-through street bordering one of Penticton's oxbows, a haven for many species of birds. Super private and sunny. Extensively renovated in 2017, the owners spared no expense on upgrades and inclusions (contact your Realtor for the extensive list). Open-concept living/dining area with high-end gas fireplace and exterior auto-controlled blinds. Large hobby room opens into a workshop and the single-car garage. 2 bedrooms, one with a door to the patio and each with a full ensuite. No-maintenance yard has a dedicated pad and connection for a hot tub. Large patio with powered awnings. No fear of mosquitos - the oxbows are treated by the municipality. Large storage shed plus additional inside storage. Quick possession. (id:60626)
Royal LePage Locations West
1207 Summerside Dr Sw
Edmonton, Alberta
Custom-Built Executive 2 STOREY Masterpiece in Summerside, Burke Perry home Offers elegance, and magnificent living spaces. Main Floor has High Ceilings, Large living space with its warm open floor plan is imbued with natural light with a 3-Tiered Fireplace. The Chef’s kitchen is outstanding from every angle, showcases tasteful finishes such as quartz counters, custom cabinetry, Huge island, Stainless Steel Appliance’s. At the rear of the home overlooking the MASSIVE 11,668 SQFT Pie Shaped Lot, with private lake access and dock, one of the biggest backyards in area. well landscaped yard are two fabulous maintenance free Deck. Upper Level Feature’s 3 bedrooms, 2 Full Bathrooms and a Large Bonus Room. The Master retreat showcases a luxurious 5 piece ensuite, soaker tub, a 3-Tiered Fireplace. his and her sinks & walk-in closet. The 2 more bedrooms and a Full bathroom. The Basement Boasts a Bedroom and Full Bathroom. Oversized double garage has hot and cold water, floor drain, and gas hook up. (id:60626)
RE/MAX Excellence
2163 Garymede Drive
Kamloops, British Columbia
Classy front garden patio welcomes you to this level entry, energy efficient rancher with spacious foyer to greet guests! The home was constructed with NASCOR insulated construction adding significant energy efficiency. Step into to bright kitchen & enjoy the many upgrades including a rolling granite island, filtered drinking water tap, updated cabinets & stainless appliances. Glass doors open to the large deck with incredible north valley view. Elegant dining room leads to the large living room with vaulted ceiling & gas fireplace. 4pc main bath updated in 2014. 3 bedrooms on the main with primary enjoying a large walk in closet and 3pc ensuite. Basement is finished with 1 bedroom Nanny suite with sitting room, kitchenette & 4pc bathroom. Large rec room has an approved wood stove and door to the covered back patio & yard. Large storage area includes an infra red sauna for health benefits. Utility room features H/E furnace (2011) Navien hot water on demand (2011) & includes a handy workshop area with cold room. Large bonus room great as home office or media room. C/Air, U/G sprinklers. Ready to move right in with quick possession. (id:60626)
RE/MAX Real Estate (Kamloops)
80 Lundy Drive
Cole Harbour, Nova Scotia
Stunning 4-Bedroom, 4-Bathroom Home in a Highly Desirable Neighborhood Welcome to this beautifully maintained home offering the perfect blend of space, style, and functionality. Featuring four spacious bedrooms and four bathrooms, this property is ideal for growing families or those who love to entertain. The main floor boasts an open-concept layout with a bright living room, elegant dining area, and an updated kitchen complete with quartz countertops, a large island with seating, and a walk-out to the back deckperfect for indoor-outdoor living. Just a few steps down, youll find a generous family room, ideal for relaxing or hosting guests. Upstairs, the primary suite includes a luxurious ensuite bath and a walk-in closet. A short flight up leads to three additional bedrooms, each with their own walk-in closets, plus a convenient laundry closet on the same level. The fully finished lower level offers a theatre room, full bathroom, utility room, and a large storage space that could easily be converted into additional living space or a home gym. Outside, enjoy a private backyard oasis with a cozy fire pit area, a shed for extra storage, and attached garage. This home truly has it all - modern updates, thoughtful layout, and a prime location. Don't miss the opportunity to make it yours! (id:60626)
RE/MAX Nova
1010 Central Park Boulevard N
Oshawa, Ontario
Discover your ideal home in this highly sought-after neighbourhood! This stunning detached 2-storey property boasts an impressive oversized lot, offering an expansive backyard perfect for outdoor gatherings, playtime, or simply relaxing in your private oasis. Inside, you'll find a bright and spacious layout with 4 generously sized bedrooms, each providing ample natural light and comfort. With ample parking space for up to 8 cars, parking is never a concern. Enjoy the serene atmosphere of the sunroom, ideal for morning coffee or an afternoon read. The home is conveniently located near all shopping and amenities, making it easy to enjoy everything the area has to offer. Its close proximity to Durham College/Ontario Teach University, shopping, and entertainment makes this home a must-see! Don't miss out on this exceptional property. Recently painted throughout and landscaped, ensuring a fresh, modern look both inside and out. The front porch is elegantly finished with stucco, adding to the home's curb appeal. (id:60626)
RE/MAX Metropolis Realty
151 Carroll Crescent
Cobourg, Ontario
Nestled on a quiet street in one of Cobourg's most desirable east-end communities, this beautifully maintained all-brick two-storey home offers timeless appeal, modern comfort, and a peaceful sense of privacy - the perfect place to settle in and make lasting memories. From the moment you arrive, you're welcomed by lush, manicured gardens and a charming covered front porch - the perfect spot to savour your morning coffee or unwind with a book in the evening. Inside, the home features a bright and inviting open-concept living and dining area filled with natural light from large picture windows, creating a warm and welcoming space for everyday living or entertaining. The kitchen is both functional and full of charm, offering ample cabinetry and counter space - perfect for preparing family meals or baking with loved ones. Upstairs, you'll find three generously sized bedrooms, each thoughtfully designed with comfort and storage in mind, along with a beautifully updated 4-piece bathroom featuring a deep soaker tub - a serene space to relax and recharge at the end of the day. The finished basement offers even more living space, complete with a cozy gas fireplace - ideal for movie nights, family game time, or simply curling up with a blanket. A separate laundry and utility area adds convenience and additional storage. Step outside to discover your own private retreat. The backyard, a peaceful haven surrounded by mature trees and vibrant perennials, includes a retractable awning for sunny afternoons and your very own greenhouse - a dream for gardeners and nature lovers alike. Located just minutes from Cobourg's picturesque beach, marina, top-rated schools, hospital, parks, and everyday amenities, this home perfectly blends small-town charm with modern convenience.This is more than just a house, its a home that welcomes you the moment you walk in. Come and experience it for yourself. (id:60626)
The Nook Realty Inc.
1701 Claude Brown Road
Minden Hills, Ontario
Tucked into a quiet, tree-lined bay on beautiful Bob Lake, this charming 3-bedroom, 3-bath cottage offers the perfect blend of comfort, privacy, and classic cottage feel. With 158 feet of clean, deep waterfront and the shore road allowance owned, you can truly enjoy your piece of the lake without compromise. Set on a gently sloping, low-maintenance lot -no grass to cut here! This cozy 1.5-storey getaway is surrounded by mature trees and natural beauty. Step inside and feel instantly at ease with warm pine finishes, cathedral ceilings and an open-concept layout that brings everyone together. The kitchen features a centre island and ceramic backsplash, flowing easily into the bright dining area and living space with large windows and a walkout to the lakeside deck - perfect for morning coffees and evening BBQs with a view. Upstairs, a charming loft overlooks the main living area with lots of room for additional guests and leads to a private side deck, an ideal spot to sneak away with a book. The full basement adds great usable space with a rec room, sliding glass door walkout to the yard, bathroom, laundry and a workshop/storage area with its own double-door walkout. Bring the whole family as there is room for everyone with two additional bunkies, two sheds and a lakeside shed for storing your toys. A children's play station and level sandy play area by the water make it easy to entertain kids, while the deep water off the docks end is perfect for diving in on hot summer days. Located just a short drive to Minden for all your essentials and within easy reach of the GTA, this inviting retreat offers a true cottage experience on one of Haliburton Countys most desirable lakes. Pack your bags- your Bob Lake memories start here. Turn key setup includes Grew boat and trailer, all the water toys and Honda ATV (id:60626)
Royal LePage Lakes Of Haliburton

