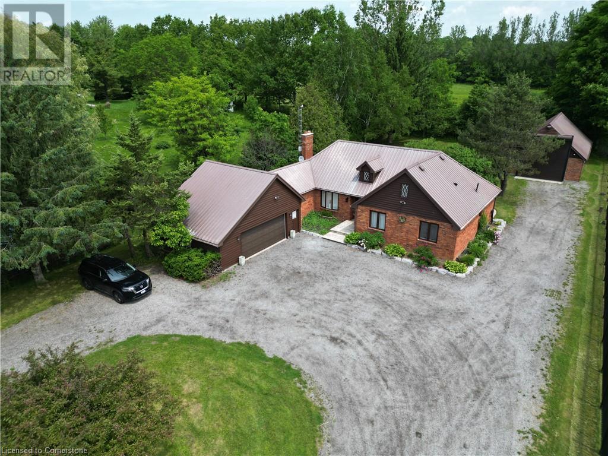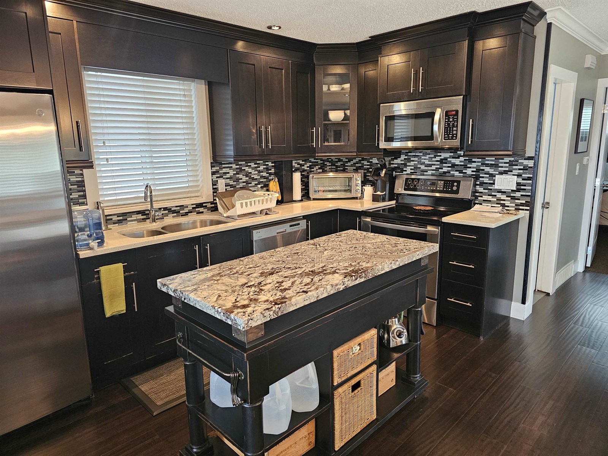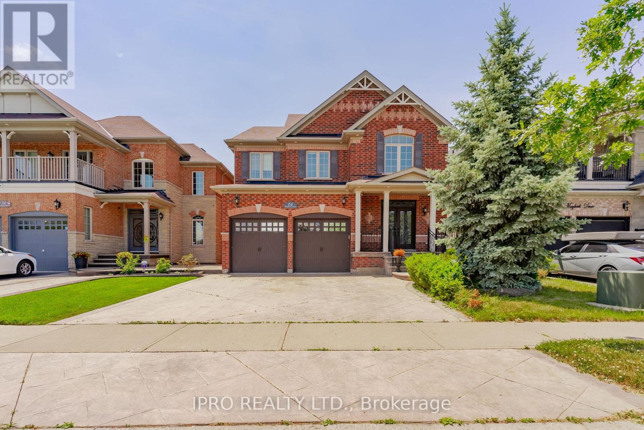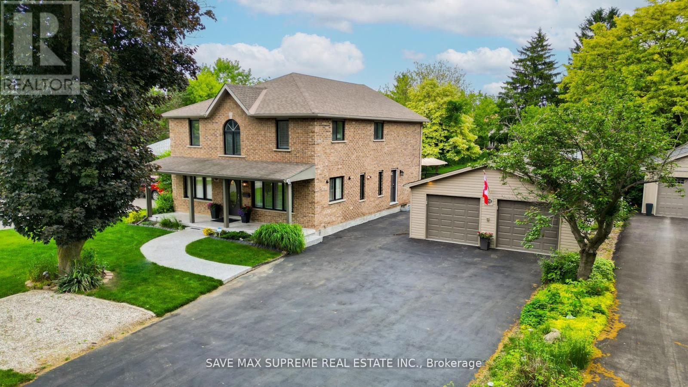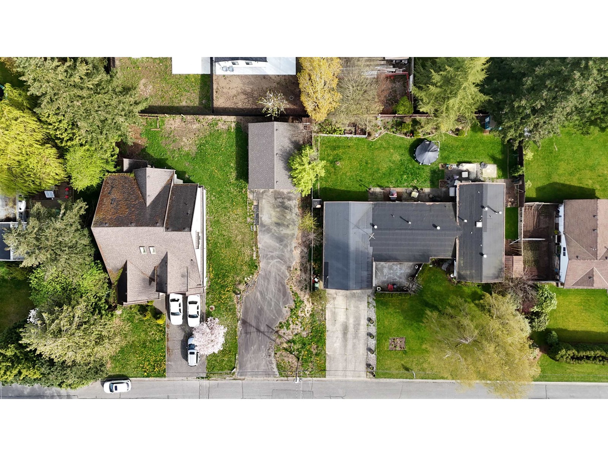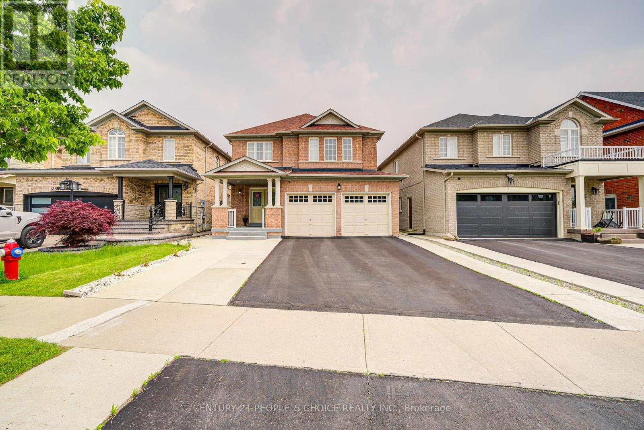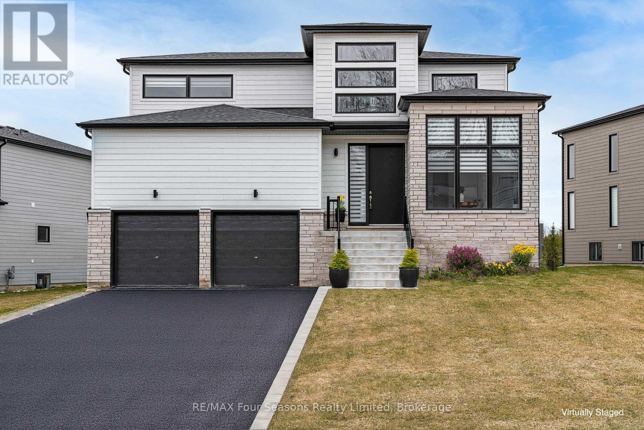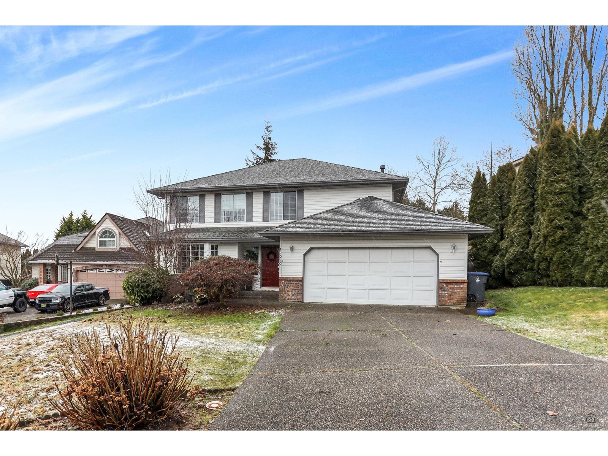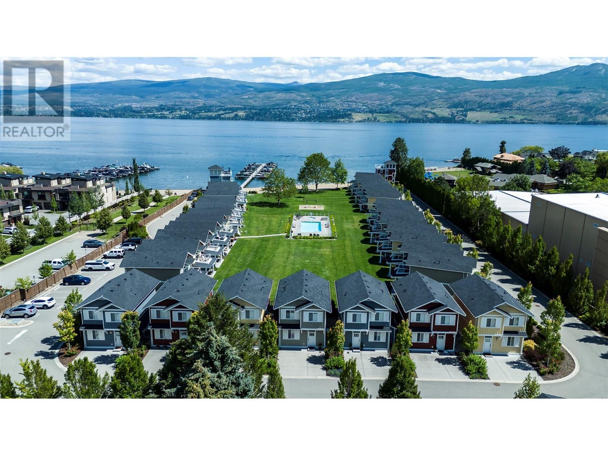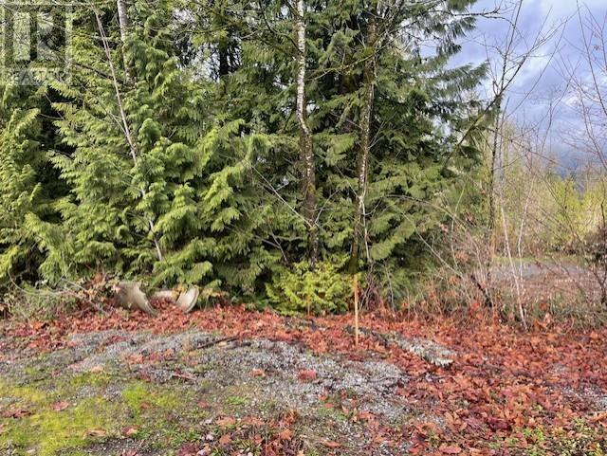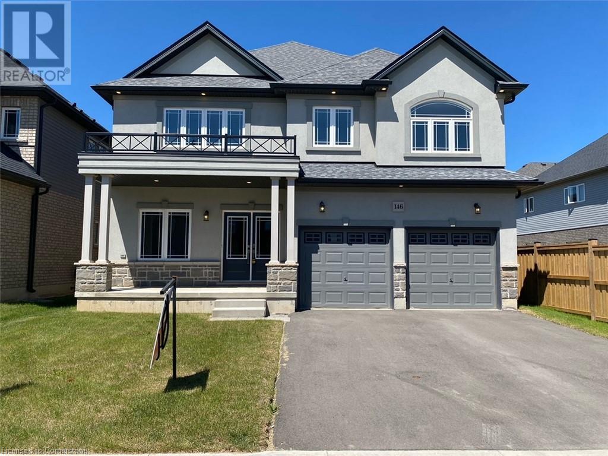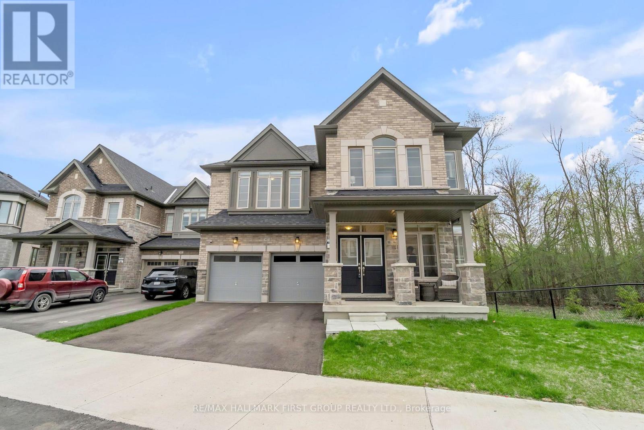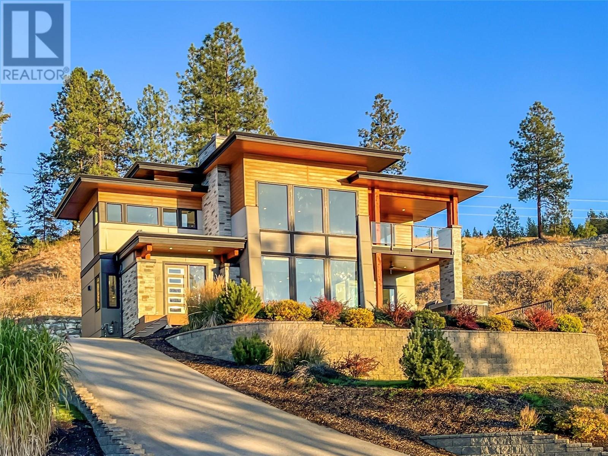11719 Guelph Line
Milton, Ontario
Welcome to your dream home! This stunning brick bungalow, set on a spacious lot just over half an acre, seamlessly blends rural tranquility with modern luxury. Featuring three bedrooms on the main floor and an additional bedroom in the basement, this home offers ample space for your family. The primary bedroom is a haven of natural light, complete with walkout patio doors and an ensuite bathroom featuring in-floor heating. Every inch of this home has been meticulously updated with luxurious, modern finishes. Beautiful new hardwood flooring runs throughout the main floor, adding elegance and warmth. The gourmet kitchen is a chefs delight, boasting quartz countertops, an 8-foot long island perfect for entertaining, and all-new stainless steel appliances, including an oversized fridge and freezer. Modern amenities abound, with a new washer and dryer, security cameras for peace of mind, and a large rec room in the basement for leisure activities. For those needing extra space, the property includes a large, separate shop that is insulated and heated, featuring a 14-foot bay door ideal for oversized vehicles. Ample parking is available with two gated driveway entrances, plus a double car garage attached to the house. The spacious private backyard is perfect for family gatherings or simply enjoying the peace and quiet. Located just 7 minutes from highway 401, this property offers easy access to city amenities while providing a peaceful retreat from the hustle and bustle. This property is a rare find, combining the charm of a brick bungalow with top-of-the-line modern amenities. Dont miss out on the opportunity to make this house your home. Schedule a viewing today and experience this exceptional property for yourself. (id:60626)
RE/MAX Real Estate Centre Inc.
11719 Guelph Line
Milton, Ontario
Welcome to your dream home! This stunning brick bungalow, set on a spacious lot just over half an acre, seamlessly blends rural tranquility with modern luxury. Featuring three bedrooms on the main floor and an additional bedroom in the basement, this home offers ample space for your family. The primary bedroom is a haven of natural light, complete with walkout patio doors and an ensuite bathroom featuring in-floor heating. Every inch of this home has been meticulously updated with luxurious, modern finishes. Beautiful new hardwood flooring runs throughout the main floor, adding elegance and warmth. The gourmet kitchen is a chef’s delight, boasting quartz countertops, an 8-foot long island perfect for entertaining, and all-new stainless steel appliances, including an oversized fridge and freezer. Modern amenities abound, with a new washer and dryer, security cameras for peace of mind, and a large rec room in the basement for leisure activities. For those needing extra space, the property includes a large, separate shop that is insulated and heated, featuring a 14-foot bay door ideal for oversized vehicles. Ample parking is available with two gated driveway entrances, plus a double car garage attached to the house. The spacious private backyard is perfect for family gatherings or simply enjoying the peace and quiet. Located just 7 minutes from highway 401, this property offers easy access to city amenities while providing a peaceful retreat from the hustle and bustle. This property is a rare find, combining the charm of a brick bungalow with top-of-the-line modern amenities. Don’t miss out on the opportunity to make this house your home. Schedule a viewing today and experience this exceptional property for yourself. (id:60626)
RE/MAX Real Estate Centre Inc. Brokerage-3
32-34 King Street W
Cobourg, Ontario
Downtown Cobourg Commercial/Retail space in sought after, high foot traffic location. Walking distance to other area amenities and Cobourg Beach. Public parking behind the building makes this location convenient and easily accessible for clients. Property includes two retail spaces plus two one bedroom apartments on the second floor and an unfinished third floor waiting for your personal vision. All spaces are currently tenanted. (id:60626)
Royal LePage Frank Real Estate
1349 Oxford Street
White Rock, British Columbia
Priced $479,000.00 below assessed value. 360-degree panoramic ocean view! A great site to build your dream home. Solid 2-bedroom, 2-bathroom home with open floor plan, beautiful hardwood floors and granite countertops on island. View forever, only steps from the waterfront, sandy beaches and a huge variety of restaurants. Many available building options. Lots of upgrades including windows, flooring and washrooms. Great site to build your 2 Storey plus basement dream home. Priced below lot value. Incredible opportunity. Rec room downstairs could be 3rd bedroom (id:60626)
Hugh & Mckinnon Realty Ltd.
26 Maybeck Drive
Brampton, Ontario
Priced to sell. Amazing detached home with two car parking garage, four bedrooms + office on second floor that can be used as den or small bedroom. Finished two bedroom basement can be used as a mortgage helper or in-law suite. No neighbourhood at the front, enjoy year round privacy for morning coffee/smoke. Backyard complete with stamped concrete, freshly painted, kitchen in bsmt is five years old, 200 amp, family oriented and quiet neighbourhood. Above the grade this property is 2825 sq.ft. as per MPAC (id:60626)
Ipro Realty Ltd.
Ipro Realty Ltd
458 Boler Road
London South, Ontario
Welcome to this STUNNING, Fully Renovated Detached Home, located in the heart of Byrona - Charming, Family-Friendly Neighbourhood in London, Ontario. Set on a Rare 75 ft. x 267 ft. lot, this Beautifully Updated property offers Exceptional Living Space, Modern Upgrades, and Timeless Character. The home features 4+2 Bedrooms, 4 Bathrooms, a Show-Stopping Kitchen with Granite Countertops and Stainless Steel Appliances, and Multiple Spacious Living Areas Perfect for Entertaining. Highlights include a Luxurious Primary Suite with Spa-like ensuite, a Fully Furnished Lower Level, Dual Laundry areas, a Private Home Office, and a Second Detached Shop ideal for Car Enthusiasts or Business Opportunities. This one-of-a-kind Property offers a Resort-like feel with its Beautifully Landscaped Backyard Oasis featuring a Koi Pond, Stone Fire Pit, and a Seven-Car Driveway leading to a 4-car Garage with a Workshop. Nestled near Parks, top-rated Schools, and Local Amenities, this Rare Gem offers the Perfect Blend of Comfort, Function, and Community Living. (id:60626)
Save Max Supreme Real Estate Inc.
26523 28b Avenue
Langley, British Columbia
Huge Lot with subdivision potential in prime Aldergrove location! Rare opportunity! This flat 13,257 sq ft lot offers short-term subdivision potential under current zoning, with additional mid-term development possibilities under the SSMUH framework (Buyer to confirm both ideas with the Township of Langley). The well-maintained but dated 4-bedroom, 2-bathroom home includes a sauna and provides plenty of space for your family to spread out. Enjoy the private backyard, perfect for relaxing or entertaining. Tucked away on a quiet street, yet just minutes from Fraser Highway, shopping, schools, and the US border-this is a rare blend of peaceful living and prime location with huge upside potential! (id:60626)
Macdonald Realty (Langley)
7 Heathbrook Avenue
Brampton, Ontario
Spacious Detached Gem with Legal Basement Apartment! Welcome to this beautifully upgraded detached home featuring 4 spacious bedrooms upstairs with 3 full washroom on second floor and a legal 3-bedroom basement apartment with a separate entrance perfect for extended family or rental income! Main Features: Double Door Entry Separate Living & Family Rooms Cozy Fireplace & Modern Pot Lights Family-Sized Kitchen with Stainless Steel Appliances Large Primary Bedroom with 5-Pc Ensuite All Washrooms Fully Renovated Freshly Finished Legal Basement Bright, Spacious, and Like New! Outdoor Bonus :Enjoy a huge backyard ideal for summer gatherings or your dream garden! Location Highlights Close to schools, parks, shopping, and transit. Move-in ready and income-producing from day one! Don't miss this incredible opportunity this neat & clean home with a great layout truly has it all! (id:60626)
Century 21 People's Choice Realty Inc.
95 Goldie Court
Blue Mountains, Ontario
Welcome to your Four-Season oasis in the Bayside Community!! If you are seeking a lifestyle that embraces the beauty of every season while enjoying the convenience of modern living, look no further. This exquisite three-bedroom, three-bathroom open-concept home is designed to offer the perfect blend of comfort and luxury. The spacious open-concept design seamlessly connects the living, dining, and kitchen areas, creating an inviting atmosphere ideal for entertaining family and friends. The high-end kitchen features top-of-the-line JennAir appliances, a walk-in pantry and ample counter space. The cozy living area, highlighted by a gas fireplace offers warmth and ambiance, while modern brass fixtures add a touch of elegance, creating a sophisticated yet comfortable environment. Retreat to the luxurious primary bedroom, complete with a walk-in closet and a beautifully appointed ensuite bathroom. The bright and airy loft offers the perfect retreat for a reading nook, yoga space or home office. Create your dream backyard on one of the largest lots in the community. Outdoor adventures await just beyond your doorstep, with the scenic Georgian Trail offering miles of paths for cycling and walking. For winter sports enthusiasts, the nearby Georgian Peaks Ski Club provides excellent skiing and snowboarding opportunities, while golf lovers can enjoy the proximity to the Georgian Bay Golf Course. A short bike ride or drive will take you to the charming Village of Thornbury, known for its delightful boutiques and restaurants. Enjoy local dining experiences, shop for unique treasures, or relax by the water this vibrant community has something for everyone. Conveniently located just 20 minutes from the thriving Town of Collingwood, you have access to even more shopping, dining and entertainment options. Whether you are looking for a home base filled with activity or a tranquil retreat to unwind, this property in Bayside Community is the perfect choice. (id:60626)
RE/MAX Four Seasons Realty Limited
19020 60a Avenue
Surrey, British Columbia
Spectacular, fully updated 5 BED, 3 BATH two-level home with a fantastic MORTGAGE HELPER in a serene, central neighbourhood. Enjoy a spacious, fenced backyard, a large 2-car garage, and ample parking. This beautifully renovated home features modern KITCHENS, stylish BATHROOMS, updated FLOORING, fresh paint, and an elegant FIREPLACE. Take in stunning MOUNTAIN VIEWS from the bright living room. Relax on COVERED DECKS both upstairs and down, plus a large backyard PATIO perfect for entertaining. BONUS: Future SKYTRAIN access nearby adds incredible convenience. (id:60626)
Century 21 Coastal Realty Ltd.
50 Sellers Avenue
Toronto, Ontario
Craving Corso Italia and all its amazing food? Look no further-this charming detached home is your perfect entry point into the neighbourhood! Not a semi ! Not a townhouse ! This fully detached gem offers endless possibilities. Whether you're a first-time buyer, investor, or looking to create your dream family home, this property checks all the boxes.With multiple kitchens and bathrooms, it's ideal as an income-generating investment or a flexible space for multigenerational living. The generous layout includes multiple rooms perfect for a growing family or professionals working from home. Here's the best part-this home is truly "no worries"! Every major update has been done: All-new wiring ! New roof ! New iron fencing & railings ! Brick fully tuck-pointed ! Basement waterproofed ! The expansive basement features above-grade windows, a three-piece bath, open-concept space, and a separate entrance-ideal for a suite or home office. Enjoy the outdoors on your west-facing deck, relax in the beautifully landscaped yard, and take advantage of two-car parking in the back. Just steps from Earlscourt Park, the St. Clair LRT, and the heart of Corso Italia - think Tres Marie Bakery - its yummy food and more delicious local spots. Quick access to the subway and downtown.This home is priced to sell and wont last long! Come see why this Corso Italia gem is the one you've been waiting for. (id:60626)
RE/MAX Hallmark Realty Ltd.
3750 West Bay Road Unit# 8
West Kelowna, British Columbia
UNPARALLELED WATERFRONT DESTINATION - BOUCHERIE BEACH COTTAGES. Cottage #8 offers great value for OKANAGAN COTTAGE LIVING including a BOAT SLIP & LIFT. Step inside to your beach home featuring cool, comforting A/C, 9' ceilings, pre-wired for alarm & high-speed internet, durable vinyl plank flooring, open concept, sizable patio with privacy screen and much more. To name some of the upgrades in this beautiful cottage, Miele Dishwasher, incredible storage offered in the wall entertainment center with electric fireplace, & primary bedroom carpet replaced with vinyl plank. Upstairs includes the spacious PRIMARY with deluxe 3pc ensuite & balcony. Two additional bedrooms and upgraded Miele washer and ventless dryer remain upstairs. Boucherie Beach is comprised of a limited collection of 35 privately owned detached cottages on FREEHOLD LAND & 350' OF SANDY BEACH. A sense of serenity will flow through you as you drive down the access road surrounded by a private vineyard and acres of green space. The cottages were intelligently configured in a ""U"" shape to maximize view corridors and allow for a green oasis. Kids can run free while enjoying the outdoor heated pool, hot tub, beachside fire pit, anchored raft & private dock for hours of swimming fun in this safe gated environment. Centrally located and close to the wineries. (id:60626)
Royal LePage Kelowna
25415 Bosonworth Avenue
Maple Ridge, British Columbia
Nestled in the sought-after Grant Hill area, this nearly 1.5-acre flat building lot offers endless possibilities. Surrounded by mature trees for ultimate privacy, it's the perfect canvas for your dream home. Ready to build, this property is fully serviced with an approved septic plan and custom plans available from Su Casa Design. Just minutes from town, you'll enjoy the ideal balance of seclusion and convenience. Don´t miss this rare opportunity to create your perfect retreat! GST has been paid by the seller and we have a full package available for the lot. (id:60626)
Royal LePage Elite West
146 Rockledge Drive
Hannon, Ontario
Stunning! One of a kind Customized home with Thousands in additional upgrades. Gorgeous street appeal. Large covered porch. Double front doors lead into a spacious foyer. Office with Large picture window. Stunning Customized eat-in kitchen with upgraded, high end quartz countertop. Large list of customized upgrades can be accessed from Listing Agent. Enjoy this amazing home located in the award winning Summit Park neighbourhood. Close to so many Amenities. Enjoy. (id:60626)
Aldo Desantis Realty Inc.
583724 Sideroad 60
Chatsworth, Ontario
Escape to nature without sacrificing comfort. Set on 10 private acres in desirable Holland Centre, this impeccably built 2-bedroom, 2-bathroom bungalow offers over 2,100 square feet of luxurious, single-level living. Constructed in 2020 by a custom home builder for personal use, the quality is evident in every detail-engineered oak flooring, Italian porcelain tile, designer fixtures (Brizo, Kohler, Hansgrohe), high-end lighting, and built-in Klipsch ceiling speakers throughout. The chef-inspired kitchen features premium appliances, a central island, and a 10' peninsula-perfect for entertaining while enjoying views of the forest. In-floor radiant heating, triple-pane windows, R34 walls, R70 attic insulation, and a 50-year roof ensure year-round comfort and efficiency. Starlink high-speed internet keeps you connected. Outdoors, relax in the hot tub, entertain in the courtyard, or unwind beside the lovely ground-fed, aerated pond-a peaceful focal point that offers tranquil water views in summer and skating in the winter. The landscaped gardens, cobblestone drive, wooded trails, and firepit make this a true four-season retreat. Wildlife is abundant, and the property includes space for guests with trailer or tent parking near the pond. Enjoy the peace and privacy of rural living with the convenience of nearby amenities: 12 minutes to Markdale (with new hospital and school), 35 minutes to Owen Sound and Blue Mountain, and just over an hour from Highway 9. Whether you're looking for a full-time residence or a weekend escape, this home delivers exceptional quality, comfort, and a rare connection to nature. (id:60626)
Chestnut Park Real Estate
2453 Village Common
Oakville, Ontario
Gorgeous Executive Townhouse, Stunning 166 ft Deep Lot Backing On To Fourteen Mile Creek & Surrounded By Lush Greenery In Oakville's Sought After Bronte Creek Community. 3 Bedroom + Office Space And 3 1/2 Bathroom W/ 2 Fireplaces. Loaded With Upgrades, Main Floor Dark Hardwood, Oak Stairs With Iron Picket Railings, 9Ft Smooth Ceiling, Pot Lights, Granite Counter Tops In Kitchen With S/S Appliances, Center Island. Eat In Kitchen , Open Concept Living/Dining Room With A Separate Family Room. Luxurious Master Bedroom With Double Sided Fireplace, Walk-In-Closet, 5 Piece With Soaker Tub And Glass Enclosed Shower. 2nd Floor Office Space, Silhouette Window Coverings, Upgraded Light Fixtures, Partially Finished Basement With 2 Staircases, 4 Pcs Bath And Bright Recreation Room Perfect for A Home Theatre, Lots Of Storage. Washer (2023), Close to Oakville Hospital, Major Highways, Kilometers of Trails and Easy Access to Local Amenities. A Beautiful Family and Lovely Home You Don't Want To Miss!! (id:60626)
RE/MAX Real Estate Centre Inc.
7337 Alberta Pl
Duncan, British Columbia
A RARE FIND! 6 peaceful & serene acre south facing property with valley views and a beautiful 3 bedroom/2 bath custom log home with a second dwelling! Deer, birds of prey and loads of wildlife are just outside your door. The log home is truly homey and is heated/cooled with a heat pump, and has beautiful hickory flooring with a 50yr warranty. The brand new kitchen has cherry wood cabinetry including a built-in cutlery organizer and new stainless appliances. The primary bedroom has a 4pc ensuite (cheater), which is undergoing a renovation, with a door leading to the fully covered deck. The other two bedrooms are without closets and there is a second unfinished bathroom upstairs as well. Unfinished and under-height basement includes the laundry room and loads of storage space. The secondary building (built in 2012) is also heated with a heat pump and has 1-7/8'' thick custom fir floors throughout and soaring ceilings and is filled with natural light! An incredible space for martial arts, a gym, an art studio, a retreat or??? Under the secondary building is a quadruple carport over 30 feet in depth! There is also a fully deer fenced garden area with a greenhouse with proper venting. This property is the perfect retreat from a busy world. You should call your agent today to view! (id:60626)
Pemberton Holmes Ltd. (Dun)
14635 Woodbine Avenue
Whitchurch-Stouffville, Ontario
Rare opportunity to customize your dream home! This custom-designed residence offers thoughtfully crafted layout, hardwood flooring, spacious kitchen w. centre island, pot-light, & more. Potential for 2 additional bedrooms, in-law suite, nanny quarters, rental income or home business. Primary Bedroom ft Double walk in closets & beautiful balcony overlooking yard. Spacious Loft/ Rec room on second floor. Sitting on Prime Lot surrounded by mature trees & tranquility. Don't Miss the opportunity to add final touches and create your dream masterpiece! Conveniently located just minutes for major Hwys, shopping, Schools, groceries & more! (id:60626)
RE/MAX Premier Inc.
47 Fruitful Crescent
Whitby, Ontario
Welcome To This Exceptional 5-Bedroom, 4-Bathroom Detached Home Nestled In A Family-Friendly Neighbourhood, Backing Onto A Scenic Ravine With No Neighbours On One Side. This Thoughtfully Designed Home Combines Natural Beauty, Functionality, And Luxury, Offering A Peaceful Retreat With Modern Comforts. Located Next To A Beautiful Park And Trail, This Property Offers An Ideal Setting For Outdoor Enthusiasts And Families Alike. Enhanced By Stunning Upgraded Double Front Doors That Elevate The Curb Appeal. 9' Ceilings Throughout The Home, A Grand Oak Staircase With Iron Railings, And Convenient Grade-Level Access From The Garage Leading Into A Practical Mudroom, Perfect For Busy Family Life. The Front Room Offers The Perfect Space For A Home Office Or Library. The Kitchen Boasts Granite Countertops, Stainless Steel Appliances - Gas & Water Lines Hookups Available, And A Bright Breakfast Area With French Doors That Open To A Raised Patio That Overlooks The Ravine, With Stairs Leading Down To Your Backyard. The Living Room Features A Cozy Gas Fireplace And Expansive Windows Framing The Serene Ravine Views. Upstairs, You'll Find Spacious Bedrooms Including A Jack-And-Jill Ensuite Shared By Two Rooms, And A Luxurious Primary Suite That Feels Like A Private Retreat With A Soaring 10' Coffered Ceiling, His-And-Hers Closets, And A Spa-Inspired 5Pc Ensuite Featuring A Freestanding Tub. Unfinished Spacious Basement With Above-Grade Windows, Cold Cellar, And A Separate Side Entrance Offers Endless Possibilities Whether You're Plan To Create A Custom Rec Room, In-Law Suite, Or Use It For Future Rental Income Potential, The Space Is Ready To Be Transformed To Suit Your Needs. Located Minutes From Schools - Bus Stop Located At The End Of The Street, Trails, Shopping, Dining, And Major Highways 401 & 412 & More. Don't Miss The Opportunity To Make This Stunning Property Your Forever Home! (id:60626)
RE/MAX Hallmark First Group Realty Ltd.
109b Robinson Avenue
Toronto, Ontario
This home is a show stopper with a backyard oasis complete with hot tub, pavilion and extended deck with Glass Railings for your relaxation and comfort, the home consists of 4 bedrooms, 3 and a half baths, primary bedroom boasts 4 Pc ensuite with closet organizers , hardwood throughout with sky light, Premium Kitchen with stainless steel appliances and gas stove top, Finished basement with Rec Room, bedroom and 4 pc bath, California Shutters Throughout, Front and back artificial grass. (id:60626)
Real Estate Homeward
#13 53223 Rge Road 264
Rural Parkland County, Alberta
Welcome to your Private Oasis in a Picturesque Acreage Cul de Sac backing Walker Lake! 2576sqft Walkout Bungalow that features a Heated 10-CAR ATTACHED GARAGE! Full RV Bay with a 14ft Garage door. 1.06 Acres. Covered Veranda and Cauffered Ceilings as you enter the front door. Beautiful Spacious Kitchen with Granite Countertops. Spacious Dining and Family Room. South facing Sunken backyard with an unbelievable 50ft covered deck with Rubber Decking Overlooking Walker Lake and your very own little forest w/treehouse with Patio and FirePit by the lake! 4beds and, 3 full baths. The Primary Bedroom features a large 5pc Ensuite and His/Hers Walk in Closets. Basement features a vast open layout with an Endless basement bar. Acid Stained Concrete Floors w/carpet. Dedicated pace for a Future Wine Room. In floor heating in the basement and Garage, and the Main Areas of the Main Floor. Lawn Sprinkler System. Extra Parking to the side. Municipal Water and Sewer. 2 Blocks from Edmonton Springs Golf Course. (id:60626)
Initia Real Estate
209 Tamarac Trail
Aurora, Ontario
A Rare Opportunity in Aurora Highlands backing onto the ~64 acres of conservation/regulated Case Woodlot! Welcome to a superior, deep lot with glorious western exposure in an exceptional location in the heart of one of Aurora's most sought-after family neighborhoods. This thoughtfully maintained and updated 4-bedroom home includes convenient main floor laundry with direct garage access & is set on a deep, pool-sized lot complete with fishpond, ample space for flower, vegetable & fruit gardens. The property backs onto the expansive Case Woodlot offering a rare blend of suburban living and natural beauty. Enjoy direct access from your back gate to a peaceful network of trails and mature forest, ideal for year-round walks, family adventures, and tranquil escapes into nature. Located just a short walk to Highview Public School and Light of Christ Catholic Elementary, and with easy access to Bathurst Street, Hwy 400, and public transit along Henderson Drive, this home is perfectly positioned for both families and commuters. Cared for by the same owners for nearly 30 years, this property presents a rare chance to put down roots in a serene, family-friendly community, with nature at your doorstep and every convenience nearby. See full list of features. Don't miss your chance to own this exceptional piece of Aurora Highlands! *** SEE MULTIMEDIA / VIRTUAL TOUR *** (id:60626)
Royal LePage Your Community Realty
130 Flagstone Rise
Naramata, British Columbia
Welcome to an exquisitely revised three-bedroom, three-bathroom residence that spans two levels of refined elegance. Immerse yourself in the seamless continuity of the open floor plan, where each room seamlessly merges into the next, bathed in the soothing illumination of abundant natural light streaming through large windows. The high ceilings further enhance the sense of spaciousness, infusing a light and airy atmosphere throughout the home. The living room serves as a comforting retreat, complete with a fireplace. The kitchen, recently revamped, steals the show with its classy quartz countertops, stainless steel fixtures, and stylish island. The house also sports a media room, a bar area, and a pool table, perfect for either entertaining guests or relaxing after a busy day. The jewel in the crown of this home is the master suite, with a balcony that reveals a hot tub with breathtaking views of mountains and Okanagan Lake. Further enhancing the suite's contemporary appeal are the walk-in closet and attached bathroom, featuring a fashionable double sink vanity and a luxurious soaker tub. The home includes two additional spacious bedrooms, all fitted with large windows. Two inviting decks and a hot tub await, all set within a well-maintained neighborhood. This property is not just a home, it embodies a lifestyle that flawlessly combines style, comfort, and natural splendor. (id:60626)
Exp Realty
33 Tiger Crescent
Brampton, Ontario
Welcome to the prestigious Mayfield Village at #33 Tiger Crescent! This stunning 4-bedroom, 4-bathroom, fully detached home is set on a 90 x 34 ft East-facing lot. From the moment you arrive, you'll be impressed by the grand elevation, featuring a wide lot, double garage, and a massive double-door entrance.Inside, the home boasts 9 ft. smooth ceilings on the main level, creating an open-concept living space with luxury hardwood floors throughout. The elegant living, dining, and family areas are bathed in natural light from oversized windows, dressed in zebra blinds, and the family room is centered around an electric heated fireplace. Pot lights enhance the smooth ceiling, adding a touch of sophistication.The chef-inspired kitchen is upgraded with quartz countertops, stylish cabinetry, and stainless steel appliances. Oakwood stairs with upgraded iron pickets lead to the second level, where you'll find a spacious loft and four generous bedrooms. The master suite offers a luxurious 5-piece ensuite with a floating tub and walk-in closet, while two additional bedrooms share a Jack & Jill washroom, and the 4th bedroom has its own ensuite.Additional features include hardwood throughout the loft and hallway, berber carpet in all bedrooms, a separate laundry room on the main floor, and a separate entrance to the unfinished basement, perfect for future development. (id:60626)
RE/MAX Gold Realty Inc.


