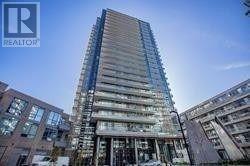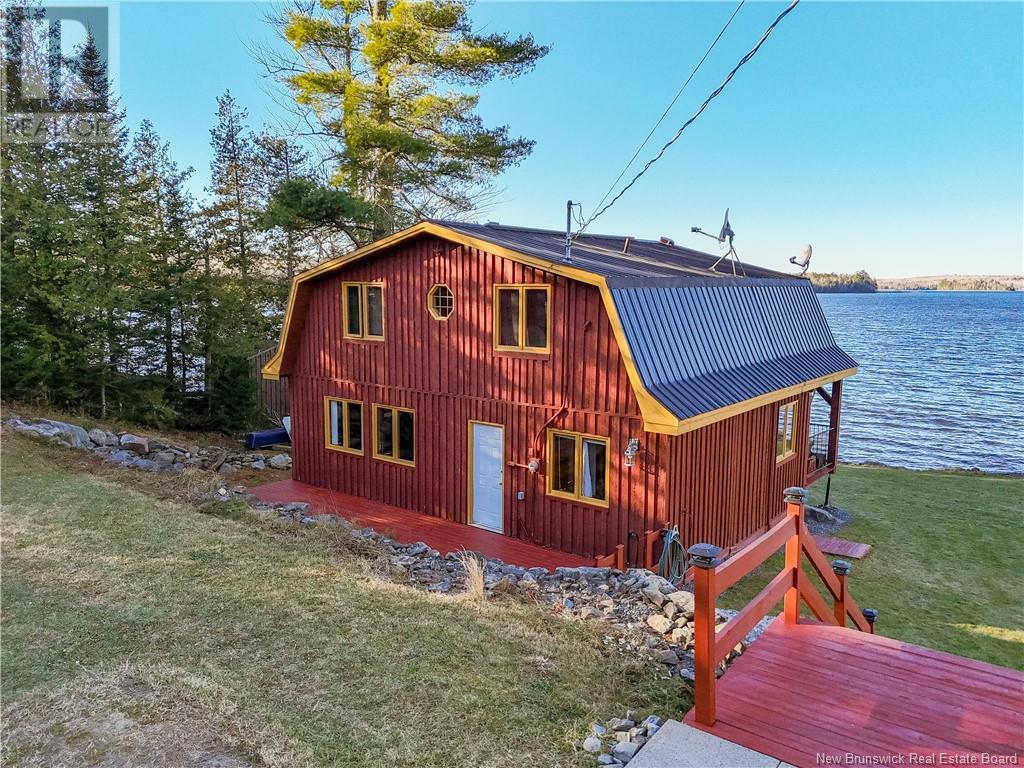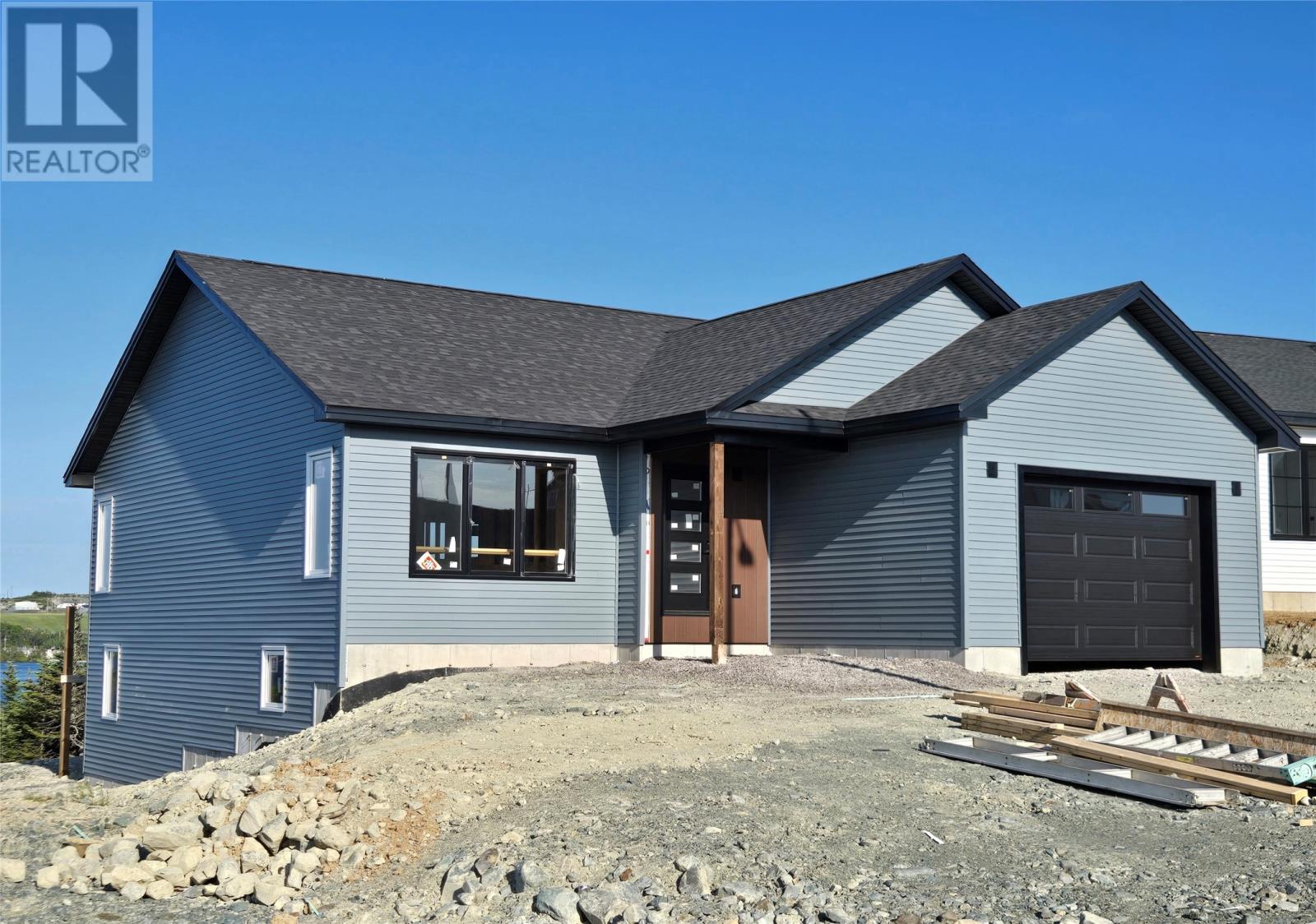20 - 8974 Willoughby Drive
Niagara Falls, Ontario
Welcome Home to 20-8974 Willoughby Drive! Here you will discover the perfect blend of comfort and convenience in this modern 2-bedroom, 2-bathroom bungalow-style condo. Featuring main floor laundry and an open-concept kitchen with contemporary finishes, this home is designed for easy living. Enjoy oversized windows that fill the space with natural light, a covered porch for relaxing outdoors, and a single garage for added convenience. With low condo fees, this property offers stress-free homeownership. Located near a golf course, scenic hiking trails, and a marina, this home is perfect for outdoor enthusiasts. Plus, it's close to the United States border, offering quick access for travel or shopping. Don't miss this opportunity schedule your viewing today! (id:60626)
Boldt Realty Inc.
408 20932 83 Avenue
Langley, British Columbia
TOP FLOOR 2-bedroom, 1-bath at Kensington Gate by Quadra Homes-completing November 2025! Features include GE stainless steel appliances, gas cooktop, convection oven, quartz countertops, white shaker cabinets, heated tile bathroom floors, A/C, 9' ceilings, and oversized windows. Enjoy a spacious 280+ sq/ft wrap-around patio with gas BBQ hookup. Includes underground parking, EV charger access, and a storage locker. Fantastic walkable location near schools, shops, and everyday amenities. (id:60626)
RE/MAX Treeland Realty
201 - 633 Bay Street
Toronto, Ontario
This is anything but business as usual in the heart of the business district at 633 Bay St. With 935 sq ft of tasteful updates, this open concept, functionally laid out condo offers a modern-shique living experience in the heart of Toronto Financial District. Navigate all that is the busy Bay St to your own beautiful oasis, in the heart of it all. The unit features hardwood flooring throughout. The open concept kitchen is large with plenty of storage cabinetry and opens seamlessly to the living room for easy transition entertaining. The kitchen features granite countertops and a stove, microwave and Dishwasher that was upgraded in 2023. Both bedrooms are fitted with custom closets. The balcony off the 2nd bedroom has been enclosed with management approval to add extra sq footage (not included in the 935sq ft). It is ideal for a separate office space. Washer was upgraded in 2024. The unit's Fan Coil for heating/cooling was replaced as part of a building initiative in 2023. All-in maintenance fee covers Heat, Hydro and Water. The building amenities and common elements include an Indoor pool, sauna, hot tub, gym, party room, concierge, rooftop terrace with BBQ area and party room. Living in the heart of the city mean you're steps away from a variety of dining options, shops, malls, Transit, Dundas Square, Queens Park. Location..Location..Location!! Building is 'No smoking'. Pet Restrictions. Single family dwelling (No Roomates). (id:60626)
Sutton Group-Admiral Realty Inc.
1110 - 50 Forest Manor Road
Toronto, Ontario
Presenting an exceptional opportunity to live at 50 Forest Manor Rd, located in the dynamic heart of North York! Enjoy an elevated living experience with breathtaking, unobstructed panoramic views throughout the year. This bright and spacious corner unit features two generously-sized bedrooms, filled with natural light thanks to its floor-to-ceiling windows. With 772 square feet of living space and 9-foot ceilings, this residence offers both comfort and style. Conveniently situated with easy access to the subway and TTC for quick downtown commutes, and close to the 404 and 401 highways. You'll also be just a short walk away from Fairview Mall, local parks, and a variety of bars and restaurants to explore. Indulge in a lifestyle of luxury with a host of top-tier amenities right at your doorstep in North York. (id:60626)
Homelife Golconda Realty Inc.
180 Huron Road N
Huron-Kinloss, Ontario
This 4 Season home or cottage has everything you need to kick back and enjoy peaceful living in desirable Point Clark. Whether your a retiree or a full family, there is ample room for everyone with 4 bedrooms, large spacious family room with a Pool Table, Wood burning fireplace for the cozy evenings. Private and serene rear yard with a spacious deck, firepit area and additional Bunkie. The main floor of this home has a large eat in kitchen, main master bedroom, and large family room along with main floor bathroom. The home has been run as a very successful short term and long term rental. For the added value, this comes completely furnished, linens, cookware and the kayaks. This is one your going to want an opportunity to view! (id:60626)
RE/MAX Land Exchange Ltd.
8 Post Road
Rothesay, New Brunswick
Welcome to Hastings Cove one of the most desirable enclaves within Kennebecasis Park! This picturesque community offers exclusive access to its own private beach, available only to Park residents a rare and cherished perk. Set on a beautifully landscaped lot, this 1.5-story home is bursting with curb appeal, featuring manicured gardens, a triple-wide paved driveway, and an oversized double attached garage with sleek epoxy flooring. Inside, you'll find elegant hardwood and tile flooring throughout the main level, complemented by radiant heated floors in the luxurious primary ensuite. The main floor is designed to impress with an abundance of natural light, thanks to well-placed skylights on both the main and upper levels. The spacious primary suite includes a full ensuite bath and a unique double-sided wood-burning fireplace, which also enhances the cozy atmosphere of the kitchen and adjacent sitting area perfect for enjoying a good book while taking in serene backyard views. The well-appointed kitchen features high-shelf cabinetry for ample storage and a warm, inviting ambiance. The main level also includes a formal dining room, a generous great room, a second bedroom or ideal home office space, and a convenient half bath. Upstairs, youll find two additional bedrooms and a full bath, offering flexible living arrangements for family or guests. This home has been thoughtfully maintained and is truly a pleasure to view. (id:60626)
Exit Realty Specialists
41 Old Birch Lane
Eel River Lake, New Brunswick
Dream retirement home on sporting lake. This 4-season home sits on 4.2 acres and is accessed by a private drive. The home faces 124 feet of waterfront access and has a long dock that allow you to park your boat out front. There is a rock beach, fire pit and a large area for outdoor entertaining. The home sits on a concrete slab, is two stories and features 2 large covered balconies on the main and second floor as well as a deck on the back side. The grounds have been cleared and landscaped with rock walls and have ample parking and room for growth for family retreats. Hardwood floors throughout and wood beams give a Nordic feel, the main level features a kitchen, bathroom wet bar and living and dining area. The focal point is an Osborne woodstove with gold accents. The second level has 3 bedrooms and an open sitting-living area with balcony access. The house is wired with a separate panel for a generator, and has a storage shed. There are trails for hiking, in summer and snowmobiling in winter. The lake is great for fishing in summer and winter. This location is private only an hour from Fredericton, and a quick 13 kms to the Maine border. Come fall in love with this view. (id:60626)
Exit Realty Advantage
136 Maple Leaf Lane
Fort Mcmurray, Alberta
Do you want all the space for all your things but still be in the Heart of Timberlea? A rare opportunity awaits at 136 Maple Leaf Lane, where there's room for everyone, and all the toys, on a 9000 sqft lot, with two double garages, an alleyway, and expanded parking. This 5 bedroom, three full bath home offers a meticulously kept attached double garage, a double detached garage, and additional parking for 5 more vehicles and/or your RV. The master bedroom features double closets and a private ensuite with separate tub and shower. The additional bedrooms are a decent size, having 3 on the main, and two on the lower level. The eat in kitchen has seen renovations including countertops, subway tile backsplash, and flooring. Many fixtures have been updated, as well as new stove, dishwasher, washer and dryer in 2024. The downstairs flex/rec/family room is gigantic and cozy for movie nights!! There is also a convenient separate side entry to this fully finished basement, in case you wanted to convert it down the road! Just steps outside, within walking distance are two high schools, and two more middle schools. Shopping and entertainment are also nearby. This home is well kept and well loved, but ready for a bigger family and more toys! (id:60626)
People 1st Realty
63 Trenton Drive
Paradise, Newfoundland & Labrador
Modern Comfort Meets Serene Pondside Living! Welcome to your brand-new, two-apartment bungalow in the heart of Paradise, NL, overlooking the picturesque Octagon Pond. This stunning home offers the perfect blend of style, functionality, and investment potential with the two-bedroom walkout basement apt. Step inside to discover a bright, open-concept living space, designed for effortless entertaining and cozy family moments. The main unit boasts spacious bedrooms, sleek finishes, and a modern kitchen. Large windows flood the home with natural light, offering breathtaking pond views. The self-contained apartment is ideal for rental income or extended family, featuring its own private entrance, full kitchen, and comfortable living space. Construction has started and plenty of time to choose finishes. Outside, enjoy peaceful waterfront strolls, nearby parks, and all the conveniences of Paradise. With double paved driveways, landscaped grounds, and a stylish patio, this home is truly move-in ready. Your dream home awaits—don’t miss this rare opportunity! Generous allowances for kitchen, cabinets, flooring and lighting, single head mini split heat pump is included and there will be an 8 year LUX New Home Warranty. Purchase price includes HST with rebate back to the builder. (id:60626)
Royal LePage Atlantic Homestead
4079 Sawgrass Street Nw
Airdrie, Alberta
**OPEN HOUSE JULY 20 | 1:00 PM TO 3:00 PM** **STUNNING DETACHED HOME | 3-Bed | 2.5 Bath | LOADED WITH UPGRADES | BRAND NEW | IMMEDIATE POSSESSION.** Welcome to 4079 Sawgrass Street NW, where luxury meets functionality. This newly constructed amazingly designed FRONT ATTACHED GARAGE home by Hopewell. The open layout welcomes you, offering MODERN UPGRADES and meticulous attention to detail. The gourmet kitchen boasts a generous size, cabinets to ceiling, exquisite quartz countertops, high-end appliances, and designer features. Imagine entertaining in the spacious dining area, adjacent to the cozy living room and large windows that invite natural light into the space. A convenient MAIN FLOOR DEN with half bath offers the perfect spot to accommodate extended family or home office. Upstairs, discover a roomy master suite – your retreat for unwinding after a long day - a stylish ensuite, and large walk-in closet. The brightly lit bonus room is perfect for movie nights or cherished family time. Completing the upper floor are two additional spacious bedrooms, a practical laundry room, and a well-appointed main bath, ensuring comfort and convenience. The unfinished basement with 9 ft ceiling, side entry is a blank canvas for your family's needs. Located on a quiet street in Sawgrass Park one of Airdrie’s upcoming community, quick access to range of amenities, including school, hospital, shopping/dinning at cross iron mills, Deerfoot highway. All this with a 10-year new home warranty. Don’t let this slip away, call your favorite realtor to book a showing. (id:60626)
Exp Realty
4942 Coventry Lane
Ladysmith, British Columbia
Tucked away in a premium location backing onto Trillium Park, this home offers peace and privacy with a lush, natural ravine as your backdrop. Whether you're hosting guests or enjoying a quiet moment, the fully fenced, landscaped backyard is a serene escape, complete with a stamped concrete patio, mature garden, and powered garden shed—perfect for storage, hobbies, or even a cozy outdoor office. Inside, the well-designed floor plan features 2 bedrooms, 2 bathrooms, a den, and a bright, open-concept living area. The classic kitchen includes a sit-up island—ideal for casual meals or socializing. A gas fireplace adds warmth and charm, while large windows frame views of the greenery. Other highlights include laminate flooring throughout, air conditioning, a laundry area with work sink in the garage, and a new roof from 2018. This 55+ bare land strata community is pet-friendly and offers convenient RV and boat parking for owners. Enjoy comfort, nature, and community—all in one place (id:60626)
RE/MAX Island Properties
401 16396 64 Avenue
Surrey, British Columbia
Stunning Sunset Views over farmland from this top floor unit at The Ridge at Bose Farms, a heritage-infused boutique strata built in 2016 on the former Bose family farm. This 2 bed, 2 bath home offers modern finishes and an open, bright floorplan, quartz counters, stainless appliances, laminate flooring, and 9-ft ceilings. Enjoy extensive amenities, including a yoga studio, media/theatre room, fitness centre, guest suites, herb gardens and forested walking trails. This is a pet friendly community. Located in Cloverdale, with excellent schools, parks and transit nearby.This strata is known for its financial sustainability, even earning extra revenue through amenity rentals-helping keep fees low. Maintenance fees $474.57/month, 2 car parking. Come See - Come Buy! (id:60626)
Homelife Benchmark Realty Corp.














