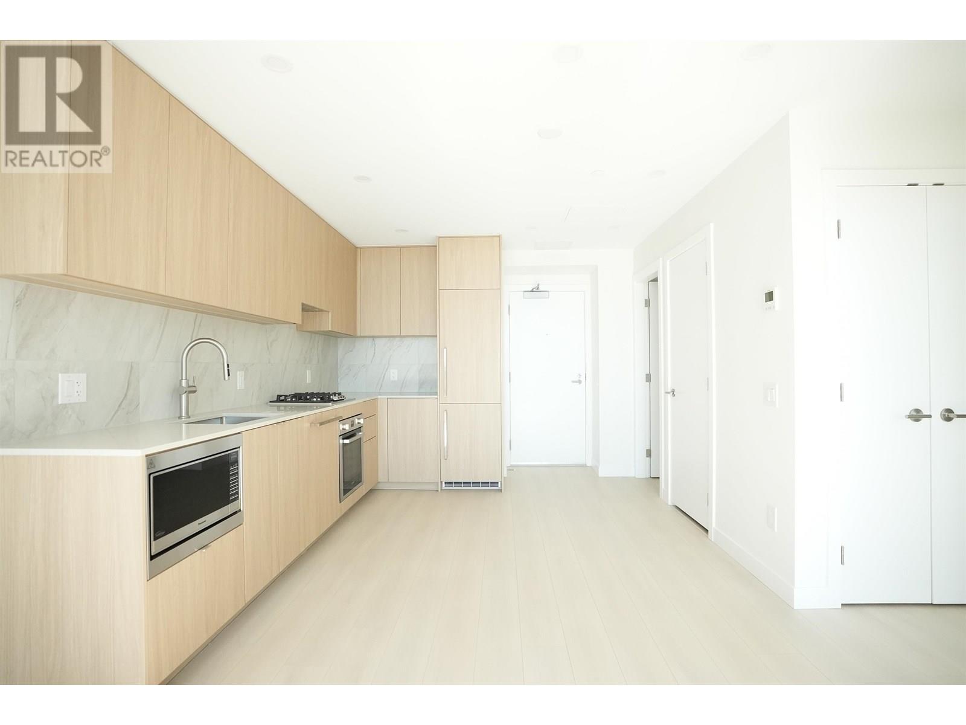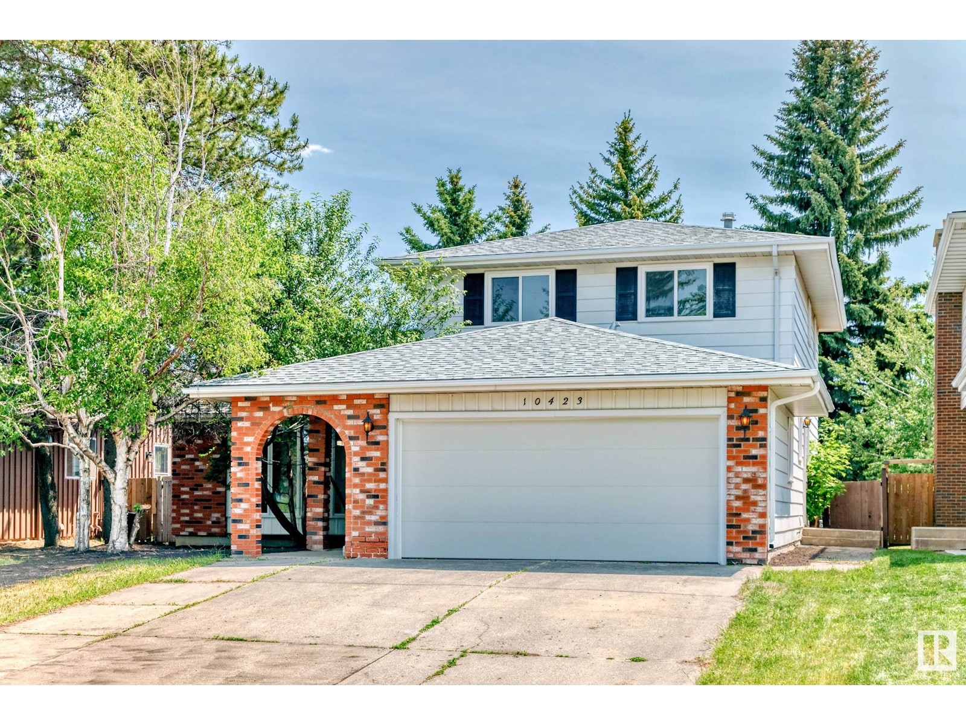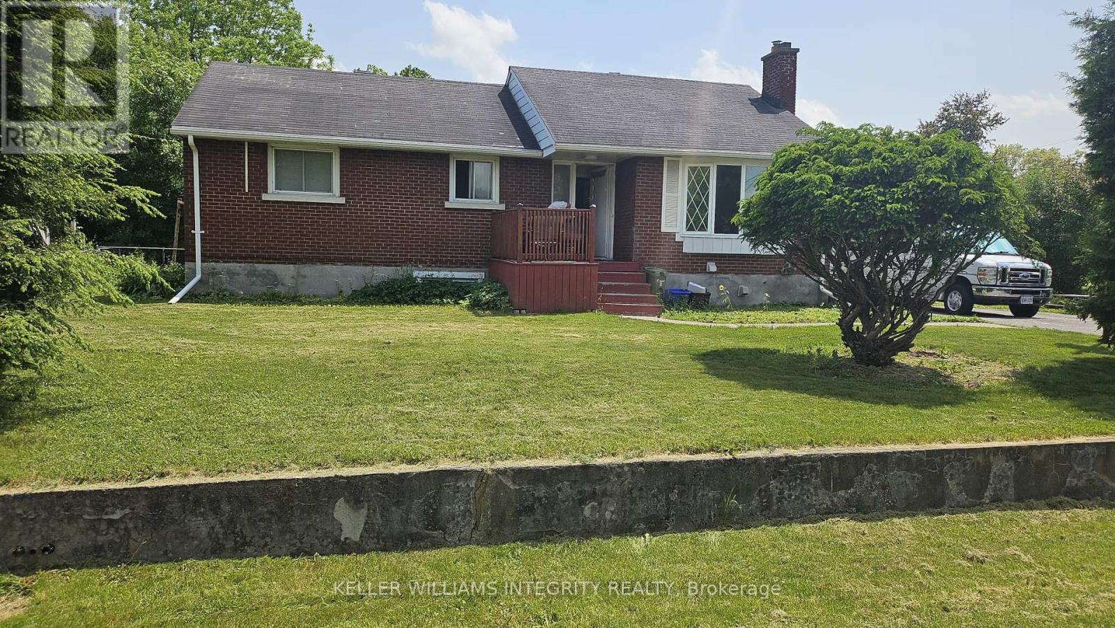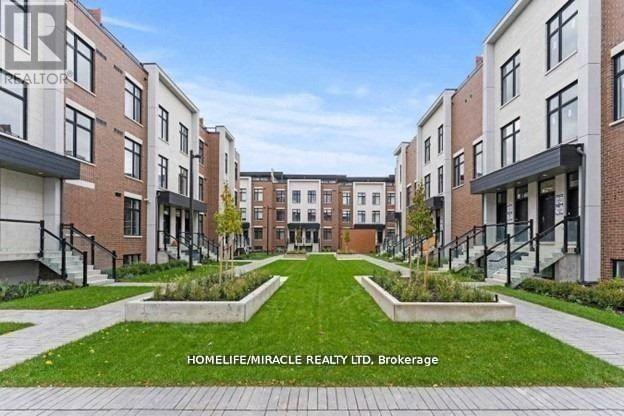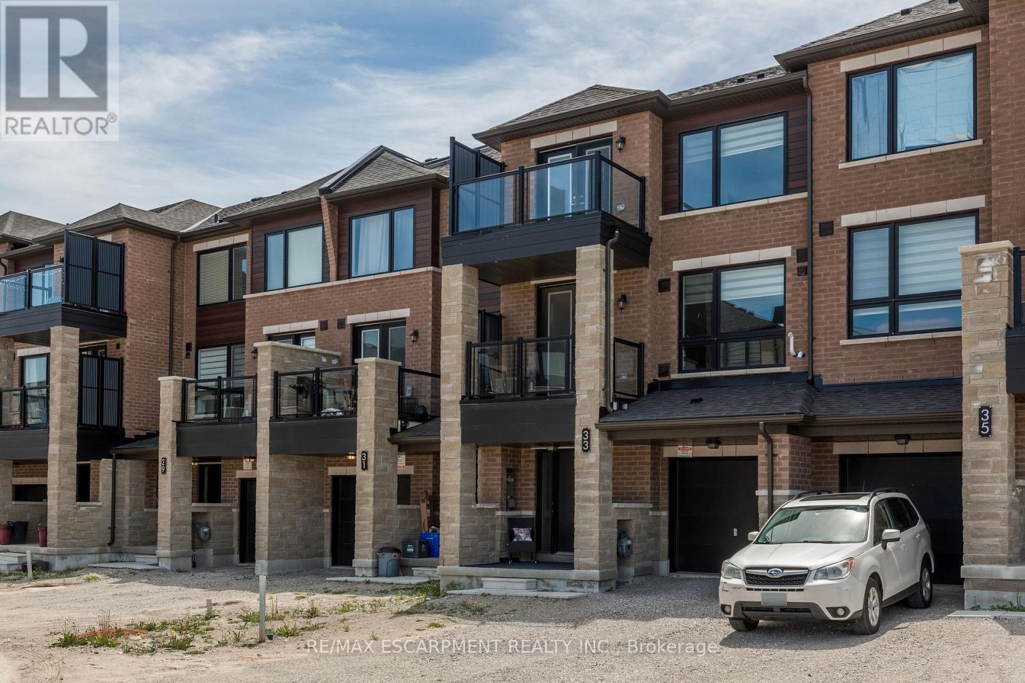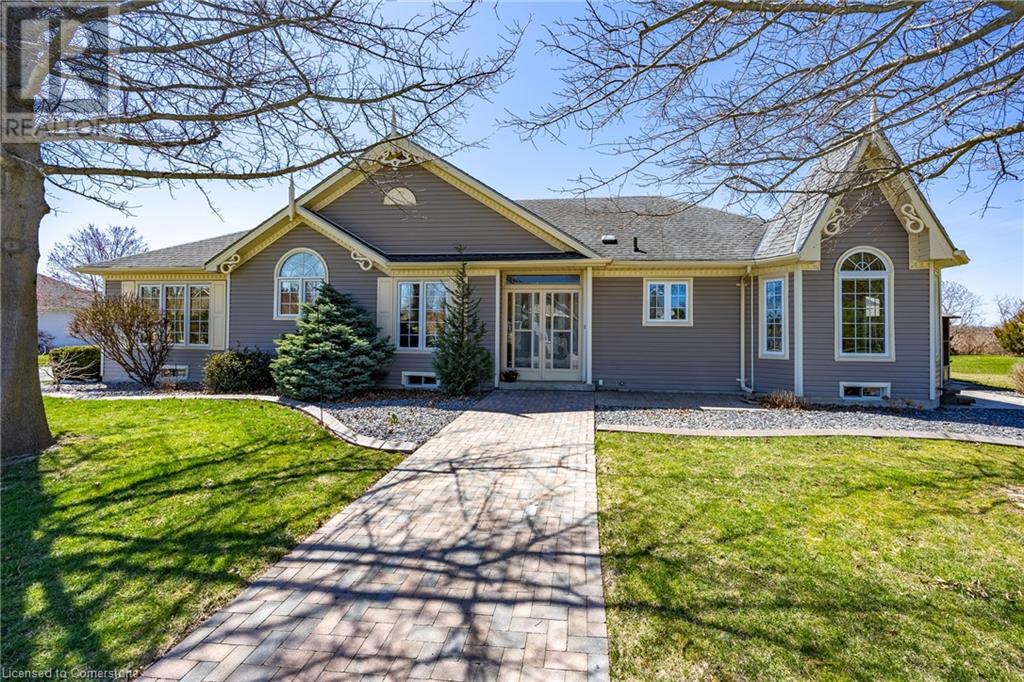618 Galahad Drive
Oshawa, Ontario
Offers Welcome Anytime! Perfect for First-Time Buyers, Downsizers & Investors! Welcome to this charming semi-detached gem nestled in one of Oshawa's most desirable neighbourhoods. Larger than it appears, move-in ready and full of character, this home offers a comfortable and convenient lifestyle for families and savvy buyers alike. Step inside to a sun-filled living room featuring a large picture window, creating a warm and inviting space to relax. The dining room offers a seamless walk-out through sliding glass doors to a private backyard with no rear neighbours, a perfect retreat for summer barbecues and peaceful mornings on the deck. This home features 3 spacious bedrooms, 2 bathrooms, and a finished basement with a separate entrance ideal for extra living space, a home office, or the in-laws. The large front porch is perfect for enjoying your morning coffee, while the garden and storage shed add extra value and functionality. Enjoy fresh, neutral decor with new broadloom and fresh paint throughout, making it easy to make this space your own. With parking for 3 cars in the driveway, convenience is never an issue. Located just minutes from the shops and restaurants at Harmony and Taunton, Delpark Homes Centre, and surrounded by top-rated schools and beautiful parks, this home combines the best of lifestyle and location. Extras include, new AC, new tankless HWT, new induction stove & dishwasher, renovated basement bathroom and new blinds! Don't miss out on this exceptional opportunity your next chapter starts here! (id:60626)
Zolo Realty
64 Savanna Place Ne
Calgary, Alberta
LEGAL SUITE | 2025 BUILT | DOUBLE GARAGE | DECK | PRIME LOCATION | PRICED TO SELL Welcome to 64 Savanna Place NE, situated in the vibrant community of Savanna and a few steps from Park, Lake, Savanna Bazaar Plaza, Schools, 3-4 minute drive to Gurudwara Sahib, Gobind Sarvar School, Saddletown LRT station, and loaded with tons of upgrades including but not limited to Quartz countertops, Built in Microwave, Chimney hood fan, Waterline Refrigerator, Walk in Pantry, Ensuite standing shower with glass door, Tile flooring in bathrooms, Spacious Walk in Closet, Deck, BBQ line, 2 Bed 1 Bath Legal Suite, Double Car Garage. Step inside to a spacious main floor featuring a generous foyer with a closet ahead of the spacious living room. The heart of the home boasts a huge kitchen with an oversized island, Quartz countertops, stainless-steel appliances, and a walk-in pantry for convenience. The dining room is spacious enough that it can be used as a secondary family area beside the powder room and another foyer at the back, which leads to a 10*10 deck having a gas BBQ line for your outdoor fun. Big Window on the back give plenty of sunlight and brightness throughout the main floor. The primary suite is a retreat of its own, featuring an ensuite with tile flooring and a glass-enclosed standing shower, and a huge walk-in closet. Two additional spacious bedrooms share a modern common washroom with tile flooring and quartz countertops. Completing the upper level is a convenient laundry area. With the convenient side entrance, the Basement is finished as a LEGAL SUITE. Basement offers a huge kitchen and living area, 2 decent-sized bedrooms with closets,1 bathroom, and separate laundry. Excellent location within walking distance to the nearby shopping complex, parks, lake, playgrounds, School site, Gurudwara Sahib, LRT, and Bus stop. Perfect for first-time Home Buyers and Investors. (id:60626)
Exp Realty
1503 626 Claremont Street
Coquitlam, British Columbia
Urban oasis in West Coquitlam! This 1 bed, 1 bath corner home offers 534 sqft of bright, airy living space plus a 74 sqft. balcony. Enjoy an open-concept kitchen/living/dining area with large windows, 9´ ceilings, and an ensuite in the primary bedroom. The efficient layout maximizes space, featuring a large front hall closet, in-suite washer & dryer, storage locker, and EV-ready parking stall. Just a 5-min walk to shops, restaurants, Burquitlam Skytrain Station, and trails. Ask the listing agent how motivated the seller is! Unique Fact: Burquitlam´s Skytrain connectivity gets you to downtown Vancouver in under 30 min, perfect for professionals seeking convenience. (id:60626)
Sutton Group - 1st West Realty
147 Ocean Walk Dr
Nanaimo, British Columbia
The ideal Patio Home in desirable North Nanaimo just blocks to all amenities. This updated and well maintained home offers over 1900 sq ft of living with a fabulous great room, formal dining and living plus the primary bedrooms and 2nd bedroom on the main floor. The vaulted ceilings and beautiful newer flooring accent the amazing floor plan. The upper level provides another primary bedroom with ensuite as well. The warm colours and updated decor add to the ambiance along with the gas fireplace and spacious patio area. The complex is well maintained and walking distance to the library, Woodgrove Mall, grocery stores, restaurants and more. All the windows were recently replaced as well as a newer heat pump and double garage. Quick possession available too. (id:60626)
Royal LePage Nanaimo Realty (Nanishwyn)
Lot 306 Hideaway Trail
Brookside, Nova Scotia
Welcome home to "The Hollyhock," a gorgeous, contemporary split entry home, offering 4 bedrooms, 3 baths, and over 2000 sq ft of living space. Walking up to the main level you will be warmly welcomed with a large open concept kitchen joining the dining and living room. Conveniently located just down the hall is the primary bedroom complete with a walk-in closet, and 3pc ensuite. Two additional bedrooms and a full bathroom complete this level. The lower level is home to a spacious rec room, not to mention, a fourth bedroom & 3pc bathroom - perfect for extended family or guests. There is also a large double garage with a separate utility/storage room on the lower level. This home includes a wide variety of standard selections, such as a ductless heat pump and quartz countertops, or can be upgraded to suit any taste. Ridgewood Park is perfect for outdoor enthusiasts who can enjoy nearby Campbell Point Beach Park, kayak hidden inlets or explore over 11,137 acres in the neighbouring Terrence Bay Wilderness Area and golfers who have their choice of two courses within a 15-minute drive. Everyday conveniences are within easy reach, with shops and services located on Prospect Rd. Additionally, Bayers Lake and Peggy's Cove are just a short 20-minute drive away, offering access to additional amenities and attractions. In addition to "The Hollyhock," Ramar Homes offers a wide range of home plans and lots to suit your budget. (id:60626)
Engel & Volkers
10423 35 Av Nw
Edmonton, Alberta
Nearly 3000 SQUARE FEET OF INDOOR LIVING SPACE!!! This house has been extensively renovated throughout and outside. Brand new vinyl plank flooring throughout main floor and the top floor. 26 BRAND NEW WINDOWS! Two brand new, high-efficiency furnaces! Brand new 50 gallon water tank. A total of 6 BEDROOMS! 4 bedrooms on the top floor, 1 bedroom on the main floor, and 1 bedroom in the basement. A total of 3 FULL BATHROOMS. A full 4-piece bathroom on the top floor. A full three piece on suite bathroom on the top floor. A full 4-piece bathroom on the main floor. All bathrooms have been extensively renovated with new showers, new tubs in the four piece baths, new vanities, and new shower surrounds, new mirrors, new light fixtures, and new sink taps/shower fixtures. The kitchen is completely brand new with quartz countertops add high-end cabinetry. A brand new fridge, Brad, new stove, brand, new dishwasher, and brand new washer and dryer. Grading around the house is completely perfect. Yard is absolutely huge! (id:60626)
Maxwell Progressive
176 Oakridge Boulevard
Ottawa, Ontario
CASH-FLOWING BUNGALOW WITH DEVELOPMENT POTENTIAL! Opportunity awaits with this fully tenanted, cash-flowing bungalow featuring 3 bedrooms and 1 bathroom on the main floor. The lower level offers additional income with a self-contained two-bedroom, one-bathroom unit. This property MUST BE SOLD WITH 28 DONNA STREET MLS X11932517, severance has already been completed. This unique offering presents significant future development potential for the savvy investor. Buyer is responsible for their own due diligence regarding existing tenancies, property condition, and all aspects of future development and severance. Don't miss out on this fantastic investment opportunity! (id:60626)
Royal LePage Integrity Realty
135 - 9580 Islington Avenue
Vaughan, Ontario
***FOR INVESTORS ONLY *** Popular *London Model*. Contemporary 2 Bedroom Townhouse in Sonoma Heights! Modern, Streamlined Design. Beautiful Central Courtyard, Open Layout for Entertaining, 2Baths & Main Floor Powder Room. Central Location Close to Kleinburg, Vaughan Mills & Highways 400 & 407. Many Amenities & Conveniently Located!***PURCHASERS MUST ASSUME THE TENANTS******AAA***TENANTS PAYS $2850.00/MTH + UTILITIES** (id:60626)
Homelife/miracle Realty Ltd
33 Red Maple Lane
Barrie, Ontario
Modern Townhome Living in Sought-After Barrie South The Elm Model. Discover contemporary comfort in this beautifully designed Elm Model back-to-back townhome, offering 1,423 sq. ft. of stylish living space in the heart of Barrie South. Featuring 2 spacious bedrooms, 2.5 bathrooms, and a thoughtful open-concept layout, this home is perfect for first-time buyers, downsizing, or investors. Step inside to find 9-foot ceilings full of light on the main floor and a modern kitchen with ample cabinetry and a large breakfast bar - all open to the dining and living areas, ideal for both everyday living and entertaining. Enjoy the outdoors with two private balconies. The primary suite includes a private 4-piece ensuite, while the second bedroom offers balcony access. Upper-level laundry adds convenience to your daily routine. One car garage with room for storage and parking for an additional two cars in the driveway. Nestled in the vibrant Barrie South community, this home is steps from the GO Train, scenic parks and trails, Lake Simcoe, and all essential amenities. Just minutes to Highway 400, the Barrie Waterfront, and the renowned Friday Harbour Resort, youll love the unbeatable location with access to top-rated schools, shopping, dining, and more. Builder timeline from townhall - Curbs and Sidewalks - June. Open Space Landscaping - July and August - Asphalt and roads - Sept. **Grading and Sod included - This summer. $129.00/mnth ROAD FEE ONLY. (id:60626)
RE/MAX Escarpment Realty Inc.
646 Hamsa Street
Ottawa, Ontario
Welcome to 646 Hamsa St, a stunning End Unit Tahoe model home nestled in the heart of Barheaven, (2084 SQF Approx) This exquisite 4-bed, 3-bath residence offers a seamless blend of modern elegance and functional design, making it the perfect home for families and entertainers alike. Step inside to an inviting open-concept layout, where the spacious living area flows effortlessly into a beautifully designed kitchen perfect for hosting gatherings/joying everyday moments. Upstairs, the primary suite is a true retreat, featuring a luxurious 4-piece ensuite and a walk-in closet. 2 additional generously sized beds provide comfort and versatility. The fully finished basement offers extra living space and a rough-in for future customization. located near top-rated schools, vibrant shopping centers, scenic parks, and an array of amenities, this home offers both convenience and sophistication. No conveyance of offers prior to 7:00 PM on June 12, 2025. However, the sellers reserve the right to review and accept preemptive offers. (id:60626)
RE/MAX Hallmark Realty Group
18 Balsam Trail
Port Rowan, Ontario
Welcome to 18 Balsam Trail, located in the beautiful lakeside village of Port Rowan! An attractively landscaped yard complete with landscaping stones, a cute gazebo perfect for outdoor living, and a sprinkler system to keep the lawn looking nice! This Sassafras model has an open-concept kitchen/living/dining area with plenty of natural light perfect for entertaining guests and comfy living. Kitchen with quartz countertops and stainless steel appliances (all included) and remote controlled blinds. The main floor primary bedroom is complete with a walk-in closet and large bathroom with a jacuzzi and walk-in shower! The second bedroom is currently set up as a sitting room/office. Games room, a nice-sized workshop and plenty of storage space in the basement! Fibre internet from Execulink, security system from Securtek, Rainmaker sprinkler system, central-vac, two solar tubes and the original gas fireplace are some of the features that make up this wonderful property. All owners must become members of the Villages of Long Point Bay Residence Association with monthly fees currently set at $60.50. Members have their own clubhouse that features an indoor pool, hot tub, fitness room, billiards room, games room, woodworking shop and a large hall where dinners, dances and events are hosted. In addition, the village park has a walking trail around a pond, garden plots, pickle ball courts, shuffleboard, bocce ball and much more! Plenty of opportunity for active living in the area with local amenities including the beaches of Long Point and Turkey Point, boating on Long Point Bay, golfing, wineries, breweries, hiking and the shops and boutique stores of Port Rowan. This property is a must to come see! Also on MLS #X12091563 (id:60626)
Peak Peninsula Realty Brokerage Inc.
700 Woodpark Boulevard Sw
Calgary, Alberta
LOCATION, LOCATION, LOCATION - WALK TO FISH CREEK PARK, TO SCHOOLS, BUS STOPS, PLAYGROUNDS, AND FIND QUICK ACCESS TO ANYWHERE IN CALGARY USING STONEY TRAIL OR THE DEERFOOT! This RENOVATED HOME IS PROXIMATE TO MAJOR SHOPPING MALLS, BUS STOPS, SOUTH CENTRE MALL, AND OTHER MAJOR AMENITIES. This gorgeous BUNGALOW comes with 3 main floor bedrooms, 2 full main floor bathrooms, large bright living room greets you as soon as you enter the home, and you have a cozy large family room with patio doors onto an EXPANSIVE DECK! It also has a PRIVATE FENCED YARD, PARTIALLY FINISHED BASEMENT WITH 2 ROOMS, AND LOTS OF ADDITIONAL SPACE FOR FUTURE DEVELOPMENT. There is a separate back door to the basement level. THE HEAVY LIFTING HAS BEEN COMPLETED WITH FULLY RENOVATED MAIN FLOOR with new luxury vinyl plank flooring, new cabinets, quartz countertops, new paint, baseboards, STAINLESS STEEL APPLIANCES, NEW LIGHTING, AND MOVE-IN READY! (id:60626)
4th Street Holdings Ltd.



