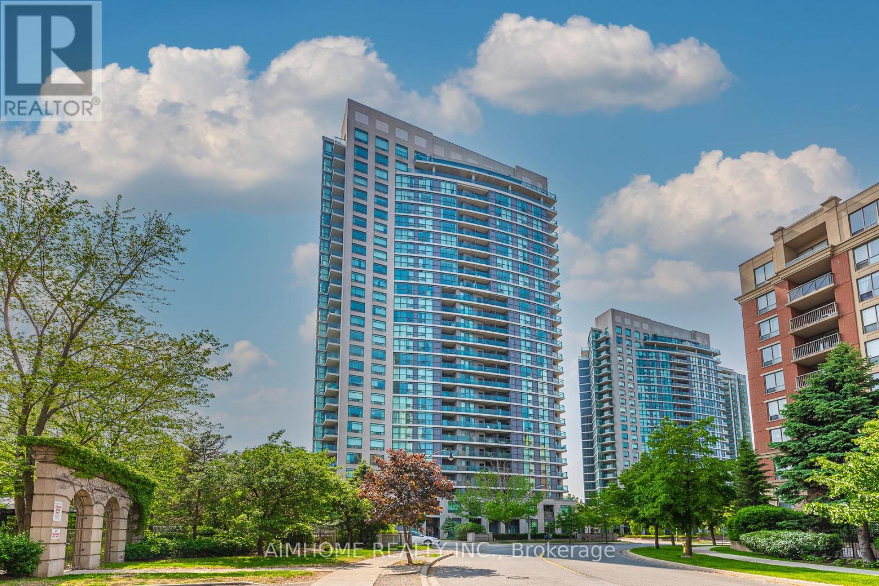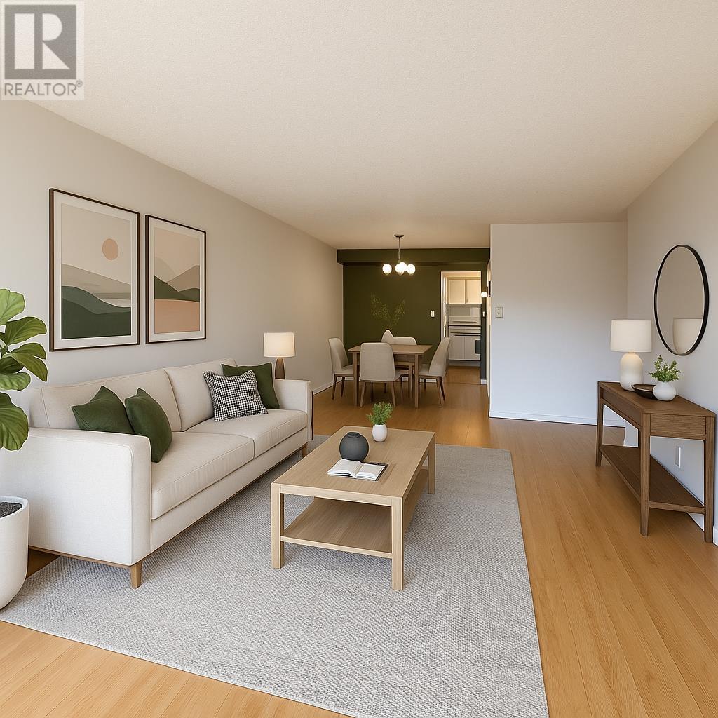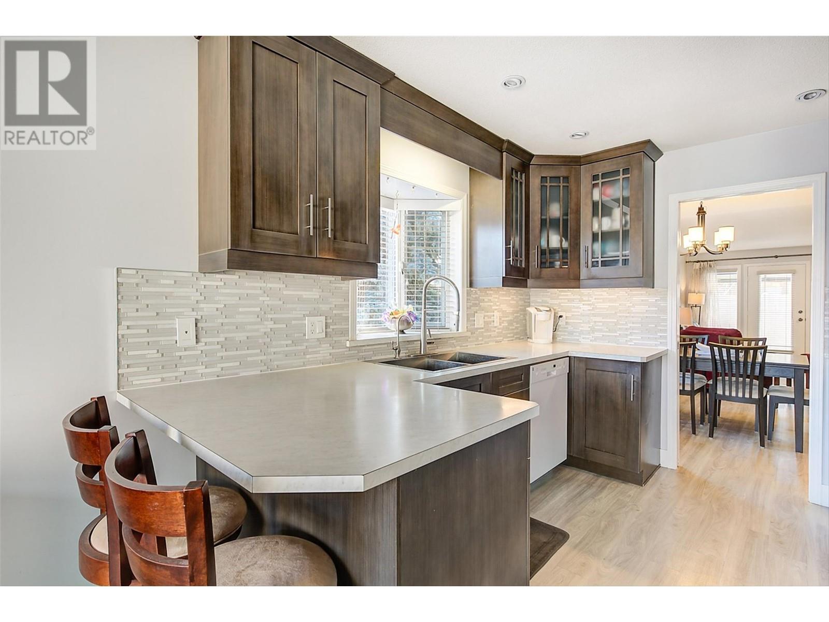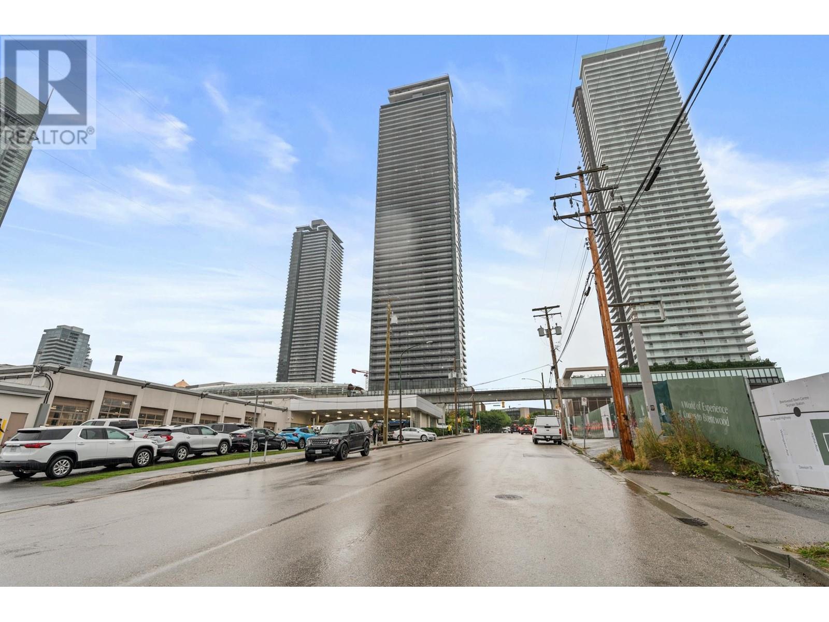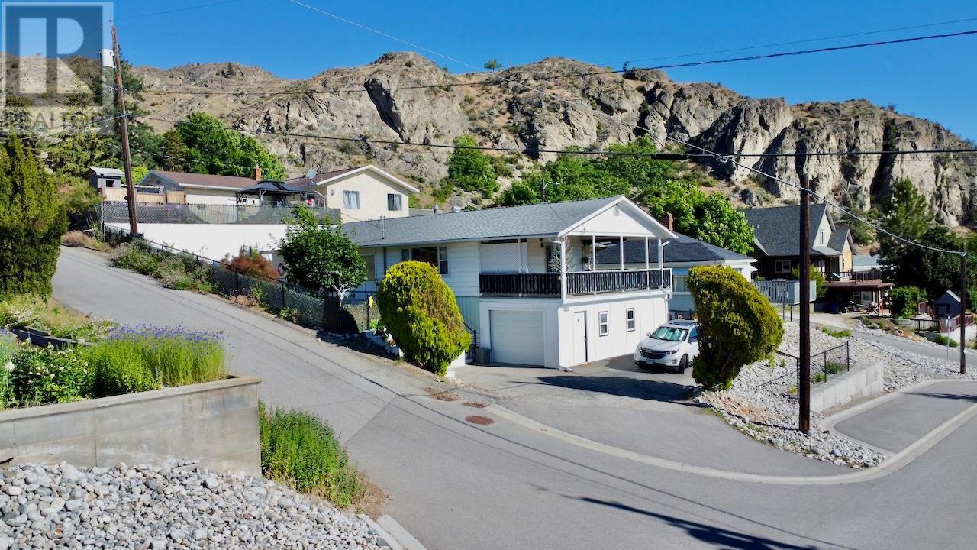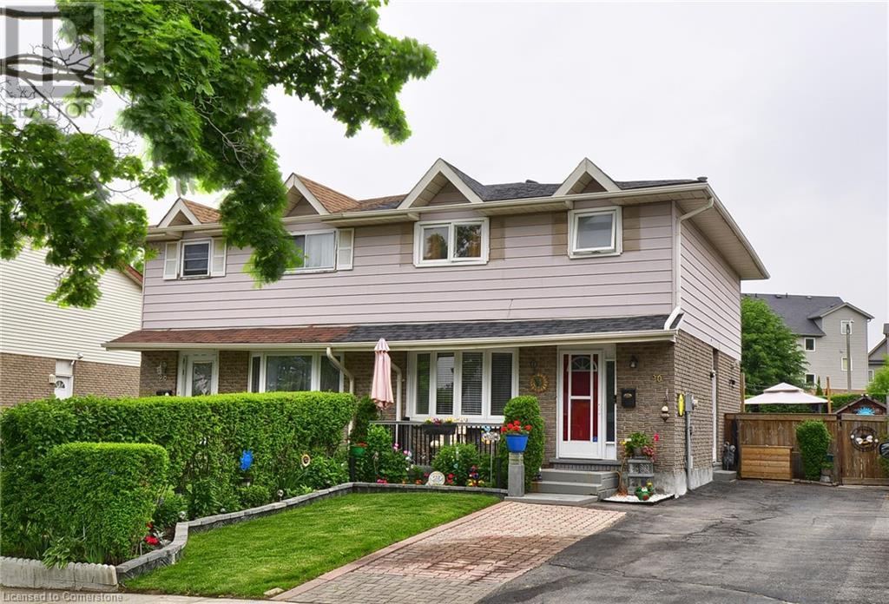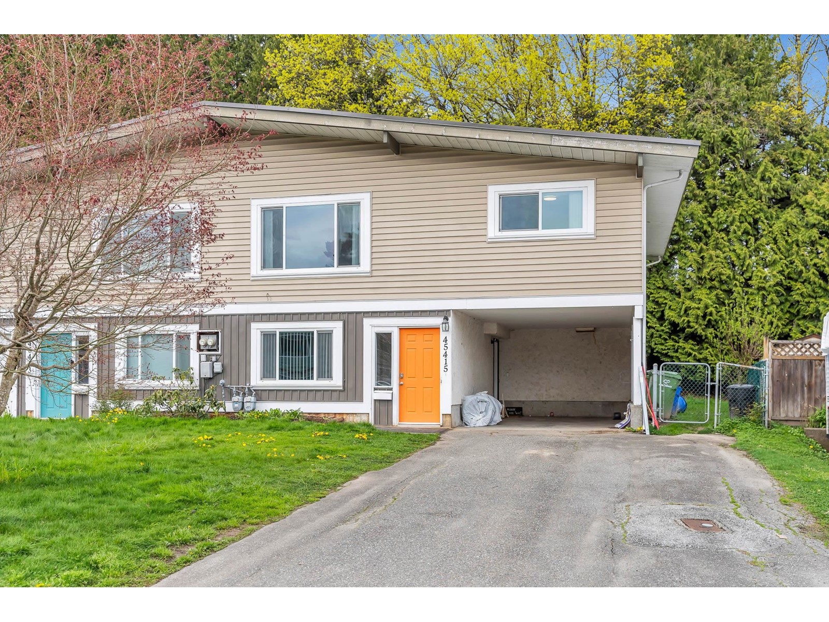1106 - 30 Harrison Garden Boulevard
Toronto, Ontario
Bright & Spacious 2 Bedroom + Den Condo In High Demand Location. Panoramic South-West City View With Floor To Ceiling Windows. Functional layout with Two Bedrooms and Two Full Bathrooms. Large Multipurpose Den Can Be Office, Baby Room, Or Guess Room. One Parking and One Locker Included. Steps To Yonge/Sheppard Subway, TTC, Restaurants, Shopping Center, Grocery Store and Banks. Close To Major Hwy: 401, 404 and DVP. Amenities: 24 Hour Concierge, Gym, Sauna, Party Room, Guest Suites and BBQ Area. (id:60626)
Aimhome Realty Inc.
213 123 E 19th Street
North Vancouver, British Columbia
Location! Location! This 2-bedroom/2 bathrooms suite features a functional layout that makes furniture placement effortless. The kitchen features cherry wood cabinets, stainless steel appliances, and a pantry. Enjoy a separate dining room, a large primary bedroom and a generously sized second bedroom. Warm wood flooring throughout. Conveniently located just steps from transit, shopping, restaurants, the library, the recreation center and other rural amenities. Shared Laundry is free. Walk to all shops along Lonsdale. Easy access to Highway1. School catchment: Queensbury Elementary School & Sutherland Secondary School. TENANTS HAVE MOVE OUT. EASY TO SHOW. Why rent if you can Own. Call for private viewing. (id:60626)
RE/MAX City Realty
481 Falmouth Dyke Road
Falmouth, Nova Scotia
Visit REALTOR® website for additional information. Motivated sellers, quick closing available. Tastefully and extensively renovated and updated home in Falmouth, in a neighbourhood of fine properties. Short drives to Ski Martock, Avon Valley golf, Hwy 101, and the town of Windsor. Only 20 mins to Wolfville and Acadia University, and 35-40 mins to Halifax. Comfort, style, privacy, lush surroundings, and many features incl: private backyard oasis with above ground pool, basketball court, detached finished dbl garage with guest suite incl 3 piece bath, open concept main floor with sophisticated trim and finish work, new flooring, gourmet kitchen, lg living and dining areas, and lg mudroom with backyard access. 4 beds and 3 baths, including an impressive master suite with walk through closet and ensuite bath. Additional family rooms on both lower levels. Extensive renovations and updates throughout, and a true 'move-in ready' home. (id:60626)
Pg Direct Realty Ltd.
1020 Lanfranco Road Unit# 38
Kelowna, British Columbia
Now Vacant and ready for new owner!!! This beautifully updated, end-unit, single-level rancher in a desirable 55+ community is the perfect place to call home! Featuring 2 bedrooms, 2 full bathrooms, and soaring vaulted ceilings, this residence offers comfortable and stylish living. Recent renovations throughout mean you can move in and enjoy worry-free living. The spacious layout is bathed in natural light, creating a bright and welcoming atmosphere, and includes a generous office, ideal for those who work from home, and a master bedroom complete with a fully ensuite bathroom. A high-efficiency furnace, newer hot water tank, and newer AC ensure year-round comfort and efficiency. The attached double car garage provides ample parking and storage. Step outside and enjoy the community's fantastic amenities, including a heated outdoor saltwater pool, clubhouse, and communal RV parking. Located within walking distance of Gyro Beach and the vibrant Pandosy Village, you'll have easy access to shops, restaurants, and all the Okanagan lifestyle has to offer. Don't miss this opportunity! (id:60626)
RE/MAX Kelowna
3110 1955 Alpha Way
Burnaby, British Columbia
Investors & Young Professionals-Your Dream Unit Awaits! Step into luxury with this chic one-bedroom, featuring breathtaking balcony views, stylish finishes, and a bright open layout. Located in the heart of The Amazing Brentwood, you're just steps from top-tier shopping, dining, and the SkyTrain. Enjoy 24/7 concierge service, a state-of-the-art gym, guest suites, and more. Comes with 1 parking spot and 1 storage unit. (id:60626)
RE/MAX Westcoast
644 Galahad Drive
Oshawa, Ontario
Located in the family-friendly Galahad Park area in Oshawa/Eastdale. Well-priced, bright and breezy semi with no neighbours behind! Spacious living room + dining room combo, with the kitchen open to the dining room. Kitchen has all the essentials: lots of lights (6 potlights plus 2 LED disc lights); custom backsplash; stainless steel appliances including large 2-door fridge with water/ice dispenser; smooth-top stove; built-in microwave/range hood; & built-in dishwasher; and bonus corner cabinet for extra storage & counter space. Home was recently re-modeled: professionally painted throughout; new rear deck; updated main bathroom; new 3-pc basement bathroom; new light fixtures, receptacles & switches, also professionally installed. Spacious primary bedroom with extra-deep double closet. Basement is fresh and clean with finished ceilings and walls and new light fixtures. The exterior is private and leafy, and there's a spacious new deck accessed from the dining room. Nice home, great neighbourhood and quite affordable. (id:60626)
RE/MAX Rouge River Realty Ltd.
6462 Haven Street
Oliver, British Columbia
Although this home may have the nicest VIEW in all of Central Oliver-- let's not be so shallow and 'under appreciate' all of this home's other important features: This 2-level, 4-bedroom, 2-bathroom layout offers separate living spaces: 2 bedrooms and 1 bathroom on each floor with their own entrances. Use one for yourself and the other for the kids, guests, extended family who always overstays their okanagan welcome, or in house Bed and Breakfast operation. This is a versatile home with suite potential. The home spans approximately 2,200 sq. ft. and includes a long list of recent updates: new windows, doors, fencing, electrical, and plumbing. The covered east-facing sunroom measures 27' x 13' with brand new Dura Deck flooring, located just off the kitchen and dining area—convenient for meals, relaxing, or hosting. A full stainless steel appliance package, including HE washer and dryer, is included. The home is heated with an updated forced air natural gas furnace and cooled with central AC. The lot features on-site parking for multiple vehicles, including space for an RV. There's also an insulated garage (27' x 13') beneath the patio, and a separate detached shed for storage. Located in a central Oliver, the property is within four blocks of all levels of schooling. Nearby amenities include parks, trails, rinks, sports fields, and a public pool. The yard requires minimal upkeep and provides privacy with a splash of seasonal colour. Hey- its also safely fenced for your dog! (id:60626)
RE/MAX Wine Capital Realty
1537 Cherrylawn Crescent
Windsor, Ontario
Traditional Listing. Welcome to this classic ranch-style home nestled in one of South Windsor's most desirable neighborhoods. Bursting with vintage charm and lovingly maintained by long-time owners, this spacious property offers over 1,500 sq. ft. on each level—plenty of room to grow and make your own. Enjoy the park-like backyard, perfect for entertaining, gardening, or future expansion. The main floor features lovely LR, formal DR, eat-in KIT, 3 bedrooms, 1.5 baths and huge main floor family room w/ cozy fireplace. The finished basement includes a great entertaining space w/ family room w/ bar, a second kitchen area and ample storage. Plenty of room for the whole family and tons of natural light throughout. Attached garage and fenced yard w/ trees & patio. Excellent school district (Massey, Glenwood, St. Gabriel’s, and St. Clair College), and a short distance to Roseland Golf Course, shopping, dining, and highway access. This is a rare opportunity to own a timeless home in a prime location—don’t miss it! Call today for your personal showing! (id:60626)
Royal LePage Binder Real Estate
30 The Country Way
Kitchener, Ontario
A rare opportunity, ready to move in. This 2 story semi-detached home with a large private back yard. Step into a bright modern kitchen with stainless steel appliances, quartz countertops, pot lights under counter and above sink with ceramic tile flooring. Walk-out to a large covered deck, perfect for entertaining. The main floor features a large living room with bay window, separate dining room and bathroom. The upper level features 3 bedrooms, all without carpet and natural light throughout. The finished basement offers a separate entrance, large rec room and bonus room and laundry. Minutes to public and separate schools, parks, community centre gym and shopping and minutes to highway. A MUST SEE. (id:60626)
RE/MAX Real Estate Centre Inc.
141 Christie Lake Lane 32 Lane
Tay Valley, Ontario
You will love this gorgeous cottage on sought after Christie Lake! The waterfront is fabulous - just perfect for swimming. Awesome views and spectacular sunsets. Only 15 minutes to Perth and 1 hour to Ottawa. Pride of ownership is so evident in this cottage that has been meticulously maintained with many updates over the time - eg - recent metal roof, newer septic system, kitchen and bath updates, propane fireplace, composite upper deck, and more! Open concept kitchen/dining with door to private upper deck and screened porch. Fresh white kitchen with island for extra prep space and storage. Tastefully updated bathroom with walk-in shower. 2 bedrooms in the main cottage with sweet sleeping cabin, both insulated. The cabin is about 14 x 9 feet and a perfect private place for guests. Cathedral ceilings in the comfy living room with huge windows overlooking the lake. Multi level dock system providing several sitting areas. Gorgeous landscaping designed to blend with the nautrural surroundings. Double carport and additional storage shed plus space under cottage. Easy care quality laminate flooring througout. Heat pump with 2 units for heating and cooling plus propane fireplace in kitchen/dining area. Chrtistie Lake has a well organized lake association monitoring the water quality looking after the future, and providing social events throughout the summer. Great lake, great waterfront, great cottage! www.141christielakelane32.com (id:60626)
Coldwell Banker Settlement Realty
9 Prairie Springs Close Sw
Airdrie, Alberta
Pristine family home with gardener's oasis in backyard. This spacious, smoke-free home is perfect for a growing family and hosting family gatherings with entertainment areas on the first and second floors as well as in the backyard. The home has upgrades throughout including; new air conditioning (2024), newer silent dishwasher, clothes washer and dryer (all 2023) added cabinets in the kitchen, laundry room and Master ensuite bath. The open-plan main floor has solid hardwood floors and Italian porcelain tile that is soft on feet. Off the kitchen is a maintenance-free deck that leads to the barbeque for grilling year-round. Step off the deck into a professionally landscaped garden oasis with a custom sunken patio usable for year-round entertaining. The patio is surrounded by four fruit trees, a large garden storage building, a huge perennial bed, and multiple herb and vegetable raised garden boxes. No shortage of water for the garden trees and plants as all the rainwater is collected from the house roof in an efficient system leading to nine rain barrels. The front driveway was widened to accommodate RV storage, and it leads to the insulated and finished double car garage. Situated on a peaceful cul de sac, there is no through traffic and the neighborhood kids are safe to play outside with reliable neighbors close by. Close to three schools, both public and Catholic, as well as the extensive recreation facilities of Chinook Winds Park, the new southwest recreation centre (currently under construction), and an easy 15-minute commute to north Calgary. This exceptional property is your new, tranquil, worry-free sanctuary. (id:60626)
Comfree
45415 Mcintosh Drive, Chilliwack Proper South
Chilliwack, British Columbia
NO STRATA, NO FEES! Updated 1/2 duplex with income helper in a prime family-friendly location! Upstairs offers 2 spacious bedrooms, open-concept layout, new flooring, fresh paint, A/C, & a new fridge. Kitchen opens to a cedar deck overlooking a fenced backyard, great for kids, pets, or entertaining. Downstairs is a fully finished 1 bdrm suite complete with separate laundry, ideal for in-laws or rental income. Steps to A.D. Rundle Middle, less than 5 minutes to both the freeway & downtown Chilliwack. No strata fees, great layout, move-in ready. Perfect for 1st-time buyers or investors looking for value & versatility. Watch the virtual tour for more information or call today to book your showing! (id:60626)
Exp Realty Of Canada

