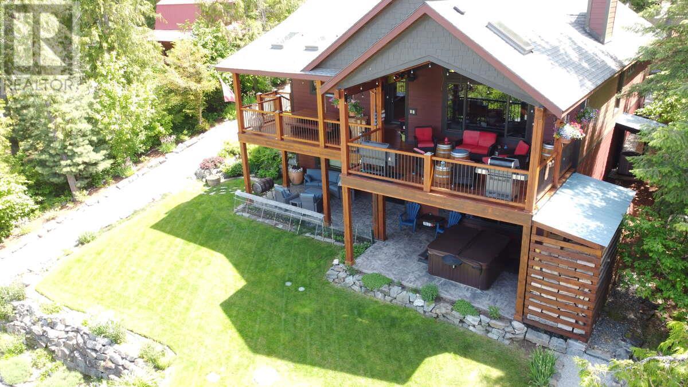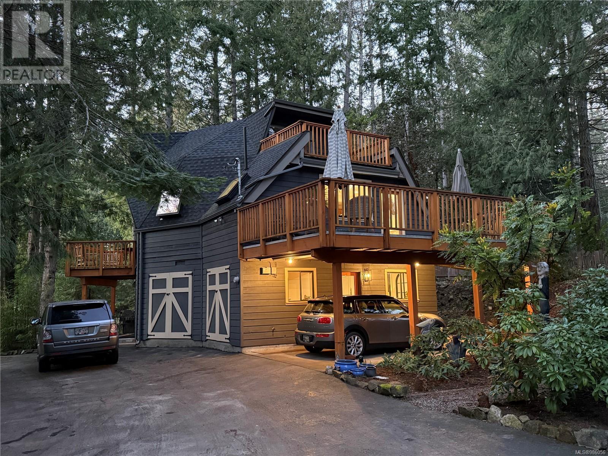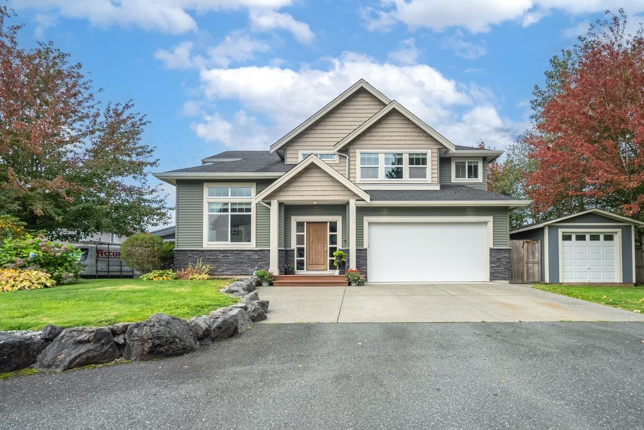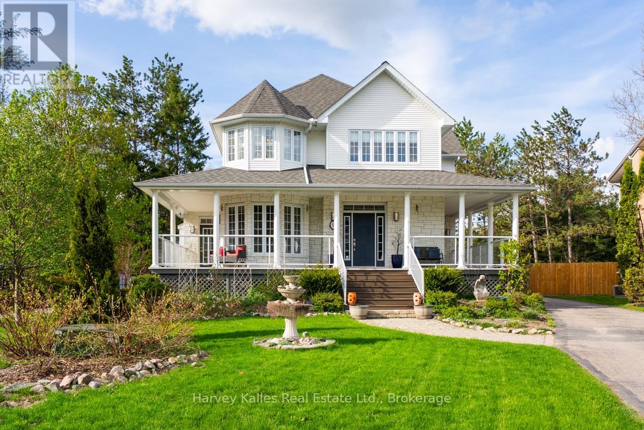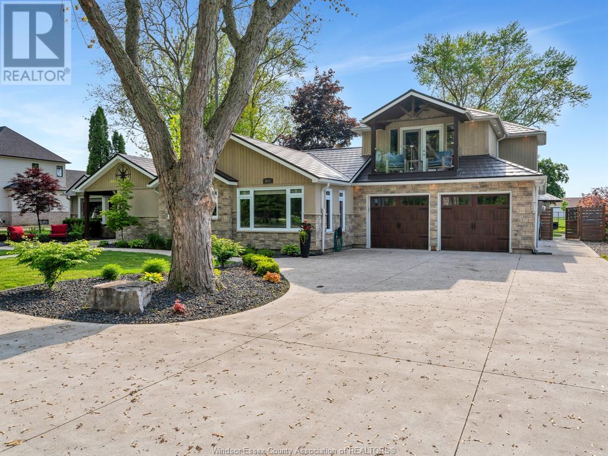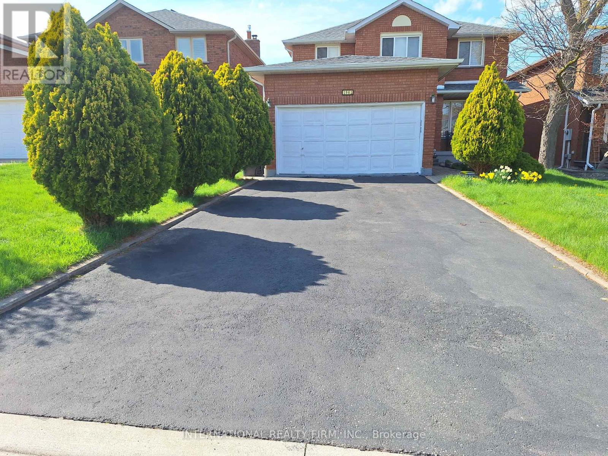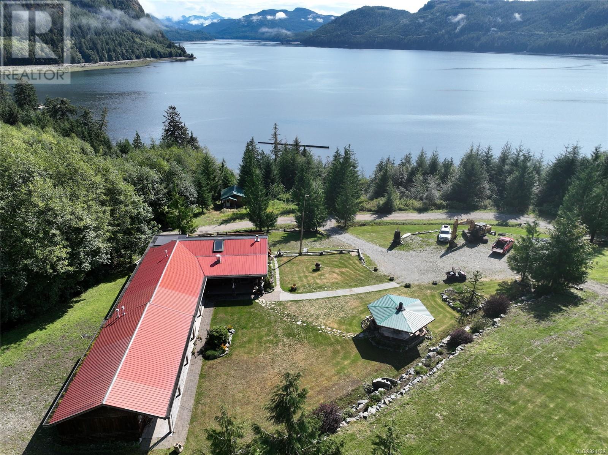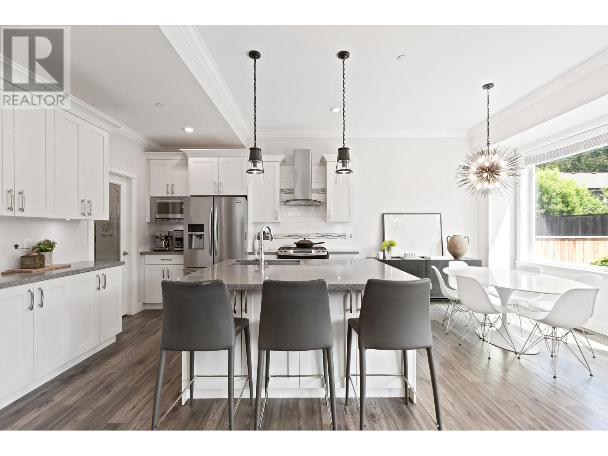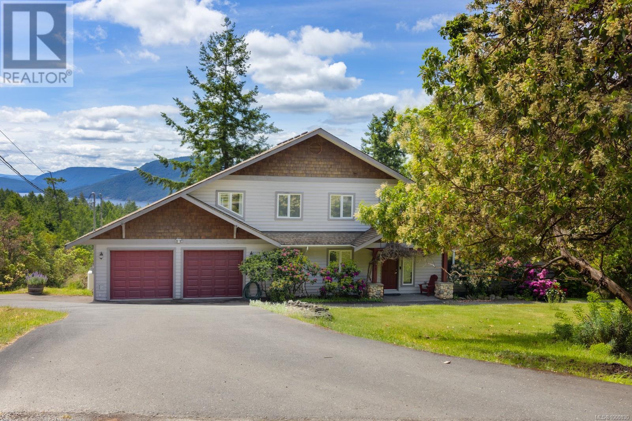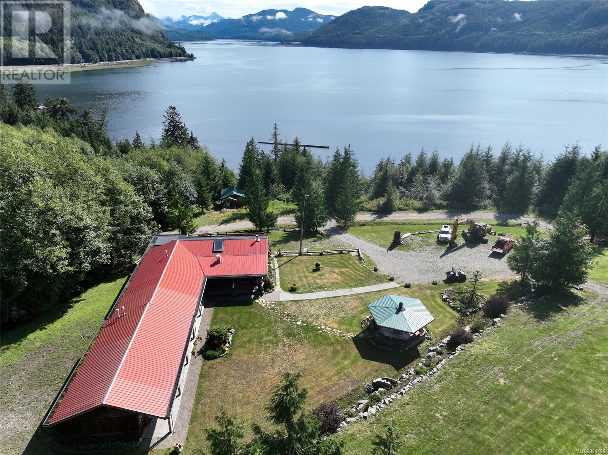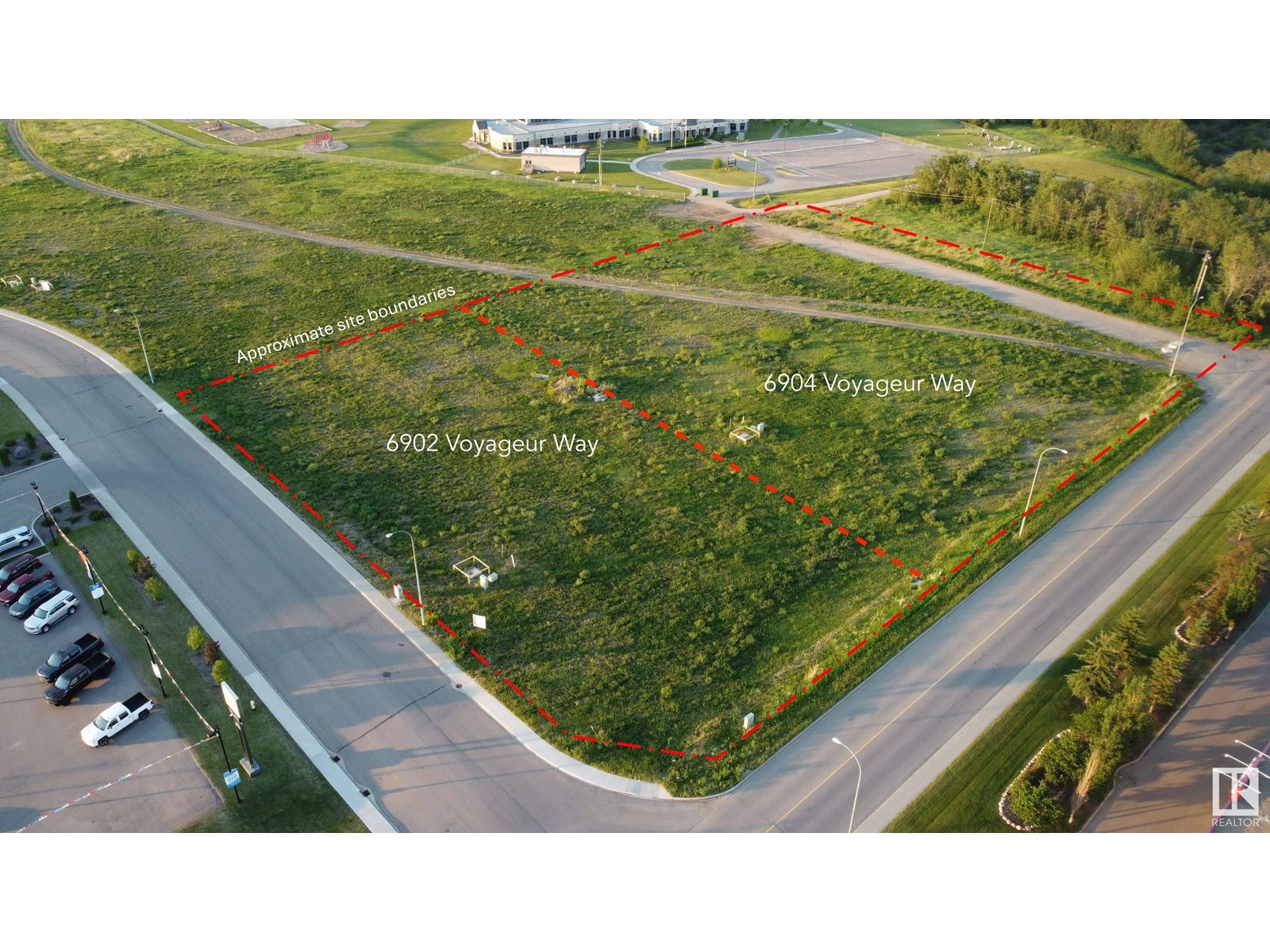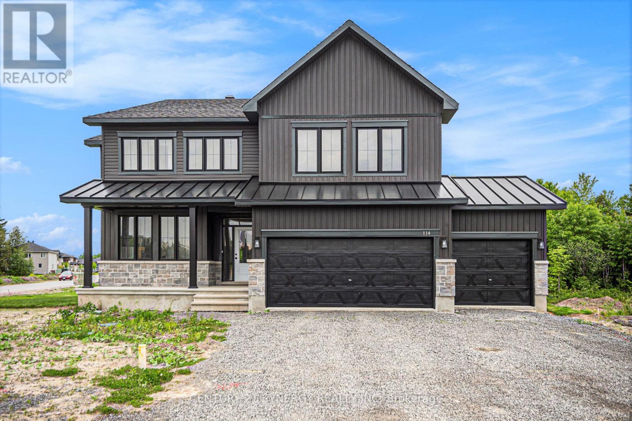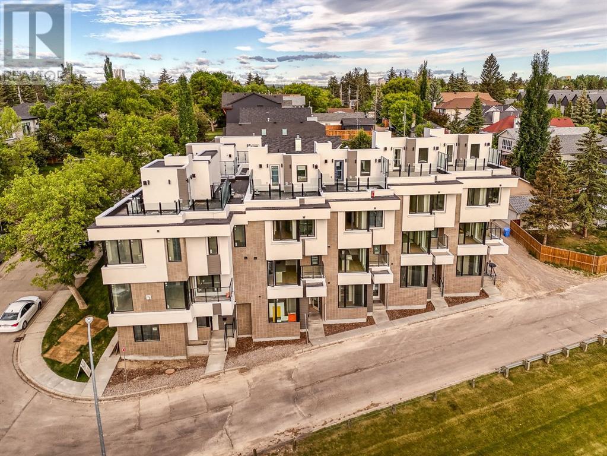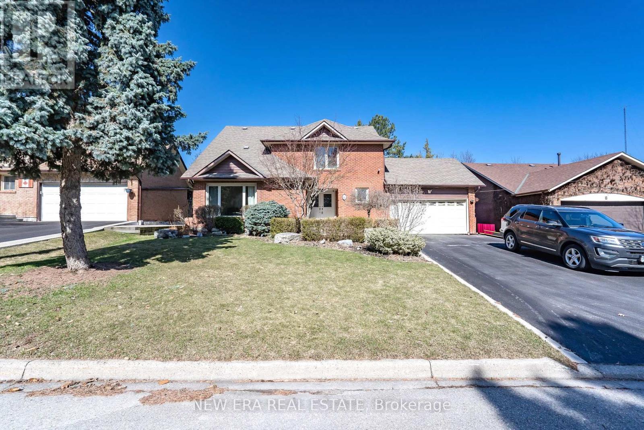Lot 2 Ruby Lane
Halton Hills, Ontario
New home being built by Award Winning Builder Remington Homes.Rare opportunity to purchase a new bungalow in the Juniper Gate adult lifestyle community in Georgetown's most desirable new home community. 1,230 Sq. Ft. ground floor plus 787 Sq. Ft. of finished basement, Ableforth model with 2 car garage. Ideally located just steps from all essential amenities, including shopping, parks, schools, and major highways, as well as being minutes from the Toronto Premium Outlets. Construction will begin shortly with an anticipated closing in December 2025. Don't miss out on the chance to make this dream home yours! **EXTRAS** Stone countertops in kitchen & primary bathroom, hardwood flooring, finished basement, 9 Ft ceilings, upgraded trim, cold cellar, gas fireplace and extra height in kitchen. Customize your colours and finishes! (id:60626)
Intercity Realty Inc.
82 Walker Road
Enderby, British Columbia
For more info, please click on Brochure button below. Escape to an exquisite retreat at Mabel Lake BC. This luxurious 3012 sq ft home epitomizes elegance & functionality with 4 bedrooms, 3.5 bathrooms, & a walkout basement featuring 9'6"" ceilings & a wet bar. The custom-built kitchen is an entertainer’s dream, showcasing Northstar appliances, custom cabinetry, granite countertops, & a stunning solid wood resin island. Wide plank hickory flooring flows throughout, while every bathroom & shower is adorned with travertine tiles. Comfort & efficiency are paramount, with radiant heating, forced air, & air conditioning ensuring year-round comfort, complemented by a cozy wood-burning stove. The living room & master bedroom feature vaulted ceilings, with the living room further enhanced by beautiful exposed wood beams, creating a rustic yet luxurious ambiance. Designed for ultimate outdoor enjoyment, the home features a west-facing 600 sq ft covered back deck with vaulted ceilings, timber beams, and copper railings, perfect for soaking up the afternoon sun. The 235 sq ft front porch echoes the same exquisite finish. The property is tiered with meticulously crafted rock walls & lush landscaping, complete with an irrigation system. At the front, there is a courtyard with a beautiful flagstone patio, providing an inviting space for outdoor gatherings. Additional highlights include a covered stairwell from the roadside above and convenient road access to the oversized garage below. (id:60626)
Easy List Realty
141 Cedar Lane
Salt Spring, British Columbia
In The Round - Located on a 3/4 acre woodland, my folks moved to this geodesic dome home in 2002. Over the years, it has provided family and friends with an inspiring environment to share and enjoy the unique nature of Salt Spring. A mix of cozy and creative spaces present with an authentic yet current sense of design. Exceptional Wolf / SubZero equipped kitchen. Premier guest level suite. Six separate sundecks and patios. Studio and workshop spaces. Garden friendly back yard.Perhaps much like the architecture itself intended, this wonderful house has circled back to being offered for the first time in decades. (id:60626)
Sotheby's International Realty Canada Ssi
240044a Township Road 244
Rural Wheatland County, Alberta
Spectacular 35 Acre Lakefront Property in the Heart of Wheatland County.A once-in-a-lifetime opportunity to own one of the most extraordinary and unique properties to ever hit the market. Located just 10 minutes east of Strathmore, this breathtaking 35.62 acre oasis offers the perfect balance of peaceful lakefront living and easy access to everyday amenities. At the heart of the property lies a spring-fed, swimmable lake complete with a private sandy beach—your own slice of paradise perfect for kayaking, sea-dooing, paddleboarding or simply soaking in the view. The fully renovated two-story home boasts 2,258 sq ft of thoughtfully designed living space, featuring 4 bedrooms, 3 full bathrooms, and an abundance of charm and character.This property has been extensively updated and includes new furnaces, hot water tank, water pump, shingles, roof, and a recently installed air conditioning. Step inside to an inviting and functional mudroom featuring classic wainscoting, a stylish barn door, and a conveniently located laundry area. The open concept main floor is designed to impress, with floor-to-ceiling windows offering panoramic lake views, an exposed custom wood beam, and a cozy river rock wood-burning fireplace. The show-stopping kitchen features quartz countertops, a farmhouse sink, a full-size fridge and freezer combo, timeless white cabinetry, pantry with butcher block shelves, and an oversized island—ideal for entertaining. Also on the main floor: a spacious dining area, living room with built-in bar, full bath, and a generous office or guest bedroom. Upstairs, an oversized staircase leads to a vaulted family room perfect for family movie nights, a large master bedroom with ensuite, two additional bedrooms, and another full bathroom. Downstairs is a massive 5 ft high crawl space, great for storage.Step outside and enjoy peaceful morning sunrises from your spacious 1,300 sq ft wraparound porch. Classic country charm radiates from the dormer windows and pillar s, adding to the home’s welcoming curb appeal. The property continues to impress with an adorable 10’x20’ guest cabin, complete with power - perfect for hosting and visitors. Spend summer evenings gathered around the stone firepit or take in the views from the expansive lake deck, crafted from low-maintenance composite. When winter settles in, experience star-filled skies from the warmth of your hot tub nestled beneath a pergola. The 30’x50’ Quonset with power and a large overhead door offers ample storage for equipment and toys. Horse lovers will appreciate the fence setup with gates, ready for your equine companions. This is more than just a home—it's a lifestyle. Rarely does a property like this come to market. Book your showing today! (id:60626)
RE/MAX Key
32605 Maynard Place
Mission, British Columbia
STUNNING TWO-STOREY HOME on a private, fully fenced 12,700 sq ft lot (0.29 acre). Features a bright open-concept main floor with soaring 13ft ceilings, living room with gas fireplace dining area is off to the side, a large white shaker kitchen, full bathroom, laundry room with a sink, main-level bedroom or den. Upstairs offers four spacious bedrooms and two full baths. The flat backyard is perfect for entertaining, complete with an above ground pool. Ample parking, including RV space. Located near schools and recreational facilities in a prime neighbourhood. A perfect blend of comfort, space, and convenience! You won't be disappointed, this home has been well maintained. (id:60626)
Royal LePage Little Oak Realty
13057 66a Avenue
Surrey, British Columbia
Fully renovated home 3 bed 2 bath upstairs, windows, fireplace replace, 1 bed 1 bath and kitchen downstairs with separate entry. Close to school centrally located, won't last long easy to show. (id:60626)
Century 21 Coastal Realty Ltd.
822 Austin Dr
Cortes Island, British Columbia
This stunning 3430 sq ft lakefront home offers private beach access and breathtaking views, all just minutes from stores, the school, community hall, and health centre. Overlooking Hague lake, the property provides a peaceful oasis, surrounded by fruit trees, well established perennials and a flower/veggie garden. The bright and spacious 5-bedroom, 3-bathroom home includes a vacation rental suite on the lower level, and multiple outbuildings- a woodshed, boat shed, and garden shed as well as 845 sq ft studio, providing space for all of your creative endeavors. In-floor heating throughout all buildings, a wired-in automatic backup generator, ample storage and 2 pantries offer functionality and comfort. A rare opportunity to make the calm and beauty of lakefront living on Cortes Island your reality. (id:60626)
Exp Realty (Na)
9 Melane Court
Bracebridge, Ontario
Extraordinary, postcard perfect curb appeal at this sophisticated and stunning 4-6 bedroom, 5 bathroom, 2 storey home, serving up exciting and sleek architectural details, with an invigorating layout, comfortable for just a couple, yet with a family friendly spirit. Over 5,100 sq. ft. of beautifully flowing living space. Exquisitely positioned, in-town, on full municipal services, within walking distance of amenities, yet exclusively nestled on a quiet and secluded true 'cul-de-sac'. Melane Court is unquestionably one of Bracebridge's finest addresses. Built in 2002 and originally owned by the builder, the home stands proudly with a beautiful wrap-around covered southwest facing porch, with a cleverly tucked away attached 4-car garage along the side with paved drive, ample parking, on a large 1/2 acre lot with fully fenced garden oasis back yard. Inside, a dramatic 2-storey foyer beckons with its curved staircase. The main floor features a solar southerly office/den, hardwood floors, formal living room, dining room, eat-in kitchen, and separate family room. Plus a handy mudroom, powder room, and MF laundry room. Upper level presents 3 sizeable bedrooms plus a loft, one with an ensuite privilege, one fully ensuited, plus the 1,100+ sq. ft. primary wing featuring a private den/T.V. room, walk-in closet, ensuite with soaker tub, sauna, studio, and walk-out to deck. Finished lower level is a flexible space with access from the garage, 3 pc. bath, ample storage, bedroom, gymnasium, and rec. room. Potential to create a nanny's suite with the basement. 10 kW back-up generator, central air, forced air gas heat, multiple fireplaces. Newly resurfaced back deck and large patio area with custom greenhouse, and separate gazebo enliven outdoor living. An executive family home in a neighbourhood where very, very rarely is anything offered for sale. This is a truly exemplary offering exuding so much warmth and charm, with features and facets everyone desires. (id:60626)
Harvey Kalles Real Estate Ltd.
451 Arlington Boulevard
Tecumseh, Ontario
Located in this prestigious neighbourhood across from Beach Grove Golf Course, this one-of-a-kind custom home sits on a stunning 100 x 200 ft lot with no rear neighbours. Featuring 5 spacious bedrooms - 4 with ensuite baths - including a grand primary suite with a private balcony for two, wet/coffee bar and a spa-like ensuite with a stand alone soaker tub. Completely rebuilt and redesigned inside and out, this home boasts a beautiful custom kitchen, an open gas fireplace with stone surround and elegant finishes throughout. The massive backyard is an entertainer's dream with an inground pool and a bar-style pool house. With ample driveway parking and a location second to none, this rare gem offers luxury, privacy and charm in one of the area's most sought-after locations. (id:60626)
Royal LePage Binder Real Estate Inc - 633
1961 Aldermead Road
Mississauga, Ontario
Bright , Spacious Home On Quiet Street In Prestigious area ,Chase & Eglinton , Features 4 Bedroomd ,4 Bathrooms ,Finished Basement ,With Kitchen bath room, and Wet Bar Walking distance to Credit Valley Hospital Very ,Close to HWY (403) and Erin mills Shopping Centre Mall ,John Fraser and gaonzaga School ,No Sidewalk, Deck in the Back Yard with fance for privacy . (id:60626)
International Realty Firm
Dl 1489 Jackson Bay
See Remarks, British Columbia
Oceanfront property located in Jackson Bay, within Topaze Harbour on the BC mainland coast in Johnstone Strait. Multiple structures on the property all situated in planned locations to take advantage of the views and sunny exposure. Zoned for both residential and commercial use, it was originally developed to accommodate the coastal resource sector. The main lodge and bunkhouse are set up with bedrooms, commercial kitchens, bathroom and laundry facilities, and common areas. There is also a main residence, a studio cabin, a sizable workshop and additional outbuildings. An internal road network allows access throughout the entire property and onto the adjoining forest service road system. Fully integrated power, septic and water systems on the property. An internal road network allows access throughout the entire property and onto the adjoining forest service road system. Dock and moorage facilities. Boat or float plane access, nearest launch point is Kelsey Bay on Vancouver Island. (id:60626)
Royal LePage Advance Realty
10408 243 Street
Maple Ridge, British Columbia
Welcome to your next chapter in Albion! This 3292 sqft beauty has it all-3 spacious bedrooms up including a dreamy primary with walk-in closet & spa-like ensuite. Main floor features a bright den, gorgeous kitchen with walk-in pantry, stainless steel appliances, large island for gathering, open dining/living space & walkout to a private fenced yard. BONUS: a 1 bdrm LEGAL suite down with separate entry, laundry & storage-ideal for in-laws or extra income. Walk to parks, schools, Albion Comm. Centre & Fairgrounds, coffee shops & trails. Family-friendly neighbourhood with so much to enjoy. Open House Sat, July 12 from 2-4 or call your Realtor today to book your private showing! (id:60626)
RE/MAX Lifestyles Realty
4269 Carrick Street
Burlington, Ontario
Welcome to this stunning family home in the heart of Alton Village! This beautifully maintained 4-bedroom, 3-bathroom home offers over 2,300 sq ft of bright, open-concept living space. Features include soaring ceilings, engineered hardwood flooring, a solid oak staircase, and a spacious living/dining area with a gas fireplace. The eat-in chefs kitchen includes a large island and opens to a fully fenced backyard perfect for entertaining. Upstairs, you'll find a family room with a private balcony, four generous bedrooms, second-floor laundry, and a luxurious primary suite with a spa-like ensuite. Recent 2024 upgrades include new engineered hardwood, fresh paint, a new fridge. Interlocking in the front and backyard. The spacious basement is waiting for your personal touch perfect to finish as a rec room, home gym, or additional living space. Extras include stainless steel appliances, washer and dryer, all light fixtures, window coverings, TV mount, garage door opener, central vacuum system with attachments, Ring camera system, and keypad entry (no key required). Just a 10-minute walk to top-rated schools, a community center, library and parks, plus close to shopping and major highways this move-in ready home is perfect for your growing family. (id:60626)
Right At Home Realty
1077 Lands End Rd
North Saanich, British Columbia
Let’s be transparent. Much has been done to transform this 1972 built house into a sleek and modern multi generational home, but much needs to done to complete that transformation. Once renovations are completed, 1077 Land’s End Road will be 4201 sq ft, 7 bedrooms with 4 full and 2 half baths, a legal 1-bedroom suite & a 2-bedroom in-law suite. On a half acre lot on a desirable stretch of Land’s End you can imagine the potential value of such a beautiful home. But let’s stay real–the suite and oversize garage addition needs to be completed; this is finishing work & exterior siding. The primary suite, including ensuite, needs to be finished on the main. There are finishing details throughout required. However, main kitchens and bathrooms are all done, solid surface counter tops are in, windows have all been updated and the roof has been done, flooring is complete so you’re most of the way there. It’s a project, there’s great upside, and we’ve priced it accordingly, come check it out. (id:60626)
Macdonald Realty Victoria
103 Murrelet Pl
Salt Spring, British Columbia
Nestled on a pristine, park-like acre in the prestigious Channel Ridge neighbourhood, this immaculate home offers breathtaking ocean-to-island views and a peaceful, private setting that backs onto lush, forested green space. Thoughtfully crafted by Wilco, this sun-drenched residence features a modern open-concept layout with vaulted ceilings, expansive floor-to-ceiling windows, and warm pine and tile flooring throughout. Convenient and spacious main-level primary suite with french door deck access. Step out onto the expansive tiered deck—complete with a charming beamed and covered area—perfect for relaxing or entertaining while surrounded by nature. With direct access to miles of scenic hiking trails and a welcoming community, this is the ideal retreat for those seeking the best in island living and effortless indoor-outdoor enjoyment! (id:60626)
Macdonald Realty Salt Spring Island
Dl1489 Jackson Bay
See Remarks, British Columbia
Oceanfront property located in Jackson Bay, within Topaze Harbour on the BC mainland coast in Johnstone Strait. Multiple structures on the property all situated in planned locations to take advantage of the views and sunny exposure. Zoned for both residential and commercial use, it was originally developed to accommodate the coastal resource sector. The main lodge and bunkhouse are set up with bedrooms, commercial kitchens, bathroom and laundry facilities, and common areas. There is also a main residence, a studio cabin, a sizable workshop and additional outbuildings. An internal road network allows access throughout the entire property and onto the adjoining forest service road system. Fully integrated power, septic and water systems on the property. An internal road network allows access throughout the entire property and onto the adjoining forest service road system. Dock and moorage facilities. Boat or float plane access, nearest launch point is Kelsey Bay on Vancouver Island. (id:60626)
Royal LePage Advance Realty
512-514 Macdonnell Street
Kingston, Ontario
Amazing Investment opportunity for buyers looking in Downtown Kingston. This is an exceptional five-unit property in a great location, offering ease of maintenance, convenience, and income potential. Generating an annual income of over $90,000, this building is a solid investment .Close to shops, schools, and public transit, there is virtually never a vacancy. All units are up to date and most have been recently renovated. Four parking spots make the units even more desirable for tenants. Property consists of two one bedroom units and three one plus den units. This is a turnkey investment with great income and growth potential. Don't miss out. (id:60626)
Royal LePage Proalliance Realty
12112a Range Road 55
Rural Cypress County, Alberta
Welcome to this private and immaculate acreage featuring a sprawling custom-built bungalow with ICF block walls to the roof trusses. Nestled on 2.64 acres just 1 minute south of S. Boundary Road on RR 55, this property offers luxury, comfort, and privacy, along with unbeatable proximity to Medicine Hat amenities. With 6 Bedrooms + formal Den, a large office, and over 6000 sq ft of living space, there is plenty of room. First time on the market, this is a rare opportunity!Surrounded by mature trees, lush lawns, and irrigated by SMRID water, this beautifully landscaped property also includes Co-op domestic water, a 1,120 sq. ft. shop, and a 60x30 movable wired Quonset with a motorized roll-up door.The extensively renovated home boasts engineered hardwood, a cozy WETT-certified wood stove, and a stunning sunroom with six patio doors that open onto a large low-maintenance composite deck and stone patio. The show-stopping kitchen features skylights, quartz countertops, waterfall island, new appliances (including fridge with RO water), pull-out cabinetry, and a walk-in pantry. Modern pull-up/pull-down blinds with transparent tops offer both beauty and function.The main floor includes 4 large bedrooms, including a luxurious primary suite with a spa-like 5-piece ensuite featuring a steam shower and unused soaker tub. A dedicated office, complete with wall-mounted TV and extra A/C unit, is perfect for working from home. An elegant den/theatre room with French doors provides the ideal space for quiet relaxation or entertainment.Downstairs, the fully finished basement offers a second full kitchen, oversized island, 2 more large bedrooms, a spacious living room, a cold room, and a 3-piece bath pre-plumbed for a steam shower. The home is equipped with 2 high-efficiency furnaces, 2 A/C units, the basement and attached garage concrete slabs have PEX lines for future in-floor heat, HE water heater, newer water softener, sump pump, and lift station pump; plus RO system.Smart h ome features include a fully monitored security system with sensors on all entry points, 9 exterior cameras, motion/floor sensors, digital locks, low-temp alerts, Ethernet wiring throughout, and a fire suppression sprinkler system.The outdoor space is equally impressive with an attached heated double garage, detached garage/shop with separate power, RV parking with power hookup, hot tub pad with 50-amp GFI, fenced dog run, and easement access to the Quonset. Enjoy multiple patios, a stone walkway, and landscaping that includes apple and saskatoon trees, perennials, fertile planting areas, and underground sprinklers on economical irrigation water.Combining refined living, ample space, and unmatched location, this one-of-a-kind acreage is the perfect private retreat. There are still many incredible details to discover, Call today to book your private showing! (id:60626)
2 Percent Realty
6904 Voyageur Wy
Cold Lake, Alberta
2.07 acre lot in the retail centre of Cold Lake. Shadow anchored by Staples, Mark's Work Wearhouse, Canadian Tire and the Tri-City Mall this lot offers great visibility and substantial traffic flow. This lot has all the services at the lot line and is shovel ready for development. (id:60626)
Coldwell Banker Lifestyle
1245 Carfa Crescent
Kingston, Ontario
Step inside this luxurious executive home, nestled in the highly sought after Woodhaven neighbourhood. This five bedroom, three and a half bathroom bungalow features an open floor plan, a gas fireplace and tile flooring. The contemporary kitchen boasts a gas range stovetop, a double wall oven and quartz countertops. Through the sliding doors in the kitchen you will find a covered elevated deck, perfect for grilling and enjoying outdoor meals. Take the stairs down to the fully finished walkout basement and find an additional living space, complete with a bar area for entertaining, a large rec room, two bedrooms and a four piece bath. This home offers you the opportunity to appreciate nature from your own backyard, which parallels a tranquil pond and expansive green space. Additional highlights include a stone and brick exterior, a two car garage and exterior lighting. This property is conveniently located just minutes from walking trails, parks, schools and all the west end amenities. (id:60626)
Royal LePage Proalliance Realty
Th106 - 8188 Yonge Street
Vaughan, Ontario
Welcome to the brand new condos at 8188 Yonge St! Discover modern elegance overlooking nature & the Uplands Golf & Ski Club, built by Constantine Enterprises and Trulife Developments. These meticulously designed units offer open-concept layouts, high-end finishes, and floor-to-ceiling windows that fill your home with natural light. Enjoy chef-inspired kitchens, and private balconies with stunning unobstructed views. Offering exclusive amenities, including a state-of-the-art entertainment & fitness centre, outdoor pool, upper lever party room & terrace, co-working space, indoor childrens play area, and concierge services. Nestled in a prime location on notable Yonge Street, 8188 Yonge offers the perfect blend of sophistication and convenience. Don't miss your chance to own a piece of luxury! **EXTRAS** 2 storey townhome with 11' ceilings on main floor, private patio with bbq gas line and separate 2nd storey terrace. Quartz counters, Stainless steel appliances, Samsung washer & dryer. Building is under construction. Unit is complete! (id:60626)
Forest Hill Real Estate Inc.
114 Chandelle Private
Ottawa, Ontario
This brand-new, 5-bedroom, 4.5-bath home offers 3,454 sq ft of exceptional living space and 1428 sq ft of EXTRA finished basement space on a rare 70-foot-wide, pie-shaped corner lot. Set in a sought-after community, the home combines modern design, thoughtful layout, and premium finishes perfect for multi-generational living. A standout feature is the main-floor in-law suite with its own private covered porch and full ensuite, ideal for extended family, guests, or flexible work-from-home needs. The home also features a 3-car garage with a man door, a finished basement with enlarged windows, and an approx. 9-foot foundation that adds openness and natural light throughout. Elegant details include 8 high interior doors on the main floor, oak staircase, pot lights (as per plan), and pre-engineered hardwood in the dining room, office, hallways, great room, and upper hall. The chefs kitchen is designed for both everyday function and entertaining with direct access to a second covered porch. The kitchen also features a butlers pantry, walk in pantry, island, quartz countertops and soft close cabinets. The thoughtfully designed 5-bedroom layout features second-floor laundry, while a fireplace bump-in is floor to ceiling in the great room that has 17 foot high ceilings adding warmth to the main living area. Take advantage of limited-time builder incentives choose $30,000 off the purchase price or a $50,000 design centre bonus to customize your finishes and upgrades.This home delivers luxury, flexibility, and value on a premium lot and still time for your personal touch. The home is under construction, interior photos are of the model home to showcase optional finishes and upgrades. (id:60626)
Century 21 Synergy Realty Inc
2301 13 Street Nw
Calgary, Alberta
Nestled in the family-friendly community of Capitol Hill, this impeccably built property is a masterpiece of architectural excellence by Jackson McCormick and Paul Lavoie Interior Design. With over 2,370 sq ft of luxurious living space, this 4-bedroom, 3.5-bath home is a rare find where no detail has been overlooked. Immerse yourself in a park-like setting with breathtaking east and west views from the rooftop patio. This exquisite outdoor space, featuring a green roof vegetation system and wired for a hot tub, offers a serene retreat to bask in the sun from dawn to dusk. The home is bathed in natural light, accentuating the gorgeous hardwood floors that flow throughout all levels. Upon entry, be greeted by a versatile space perfect for a guest bedroom, home office or gym, complete with a 3pc ensuite. A private elevator ensures seamless access to all floors, enhancing the bespoke living experience. The main level boasts an inviting open-concept kitchen, featuring sleek cabinetry, a built-in pantry with pull-outs, quartz countertops, an expansive center island, and a high-end Fisher & Paykel appliance package. It flows seamlessly into a grand living area, where a gas fireplace invites you to unwind with a glass of wine and a good book. Step out to a spacious patio with a BBQ line, overlooking the tranquil park, ideal for morning coffees and alfresco dining. The generous dining room is perfect for hosting elegant gatherings. Central air conditioning ensures year-round comfort. The upper level is a haven of luxury, featuring the primary bedroom with a custom walk-in closet and built-in shelving. The opulent 5pc ensuite includes his and her sinks, a soaker tub, and a glass-enclosed shower. Two additional bedrooms share a beautifully appointed 4pc bathroom, while a convenient laundry room with ample shelving completes this level. The attached double-car garage offers secure parking and a heated driveway for added convenience. Located minutes from downtown, the University of Calgary, shops, restaurants, and local schools, this home is perfectly positioned for both tranquility and accessibility. Don't miss the opportunity to live in this bespoke property in Capitol Hill, where luxury meets a serene park-like setting in perfect harmony. (id:60626)
Century 21 Bamber Realty Ltd.
6 Cairnmore Court
Brampton, Ontario
Stunning 4-Bedroom Home in Prestigious Parklane Estates!Welcome to this beautifully updated 4-bedroom, 4-washroom home in the sought-after Parklane Estates, just minutes from Highway 410 and Conservation Drive. This home features an updated kitchen with granite countertops, a breakfast area overlooking the spacious family room with a cozy gas fireplace, and a walkout to the backyard. The main floor boasts a separate living and family room, a formal dining room, and a mudroom with garage access.The large primary bedroom includes a luxurious ensuite, while the finished basement offers a full second kitchen, gas fireplace, and plenty of additional living space. Step outside to a huge, private backyard featuring an in ground swimming pool, a concrete patio with a gazebo, and low-maintenance landscaping perfect for entertaining large gatherings! The garage offers ample storage, and the home is carpet-free for easy upkeep. Recent updates include a new pool liner, filter, pump, and steps, along with an awning on the concrete porch.This move-in-ready home is perfect for families and entertainers alike! Don't miss this rare opportunity - schedule your viewing today! Must see to fully appreciate! This fully updated home is located on a private court and features maple hardwood throughout, an updated kitchen, and a backyard designed for entertaining. Enjoy lots of parking, no side lane, and ultimate privacy with an in ground pool. (id:60626)
New Era Real Estate


