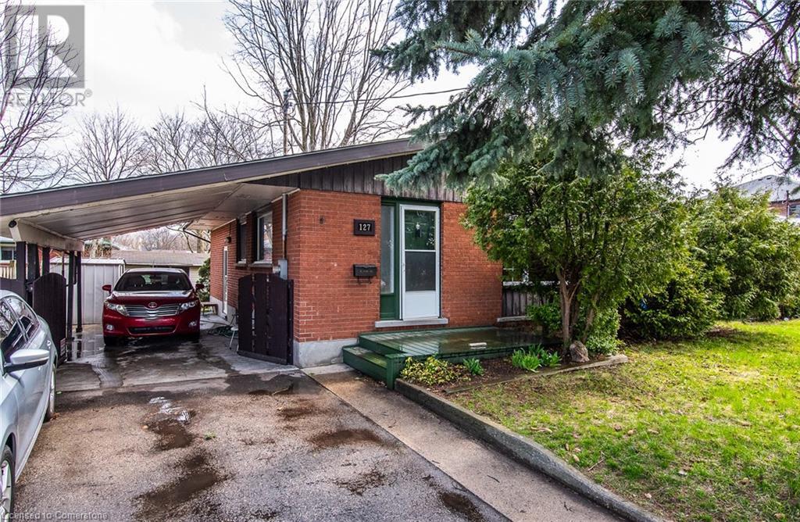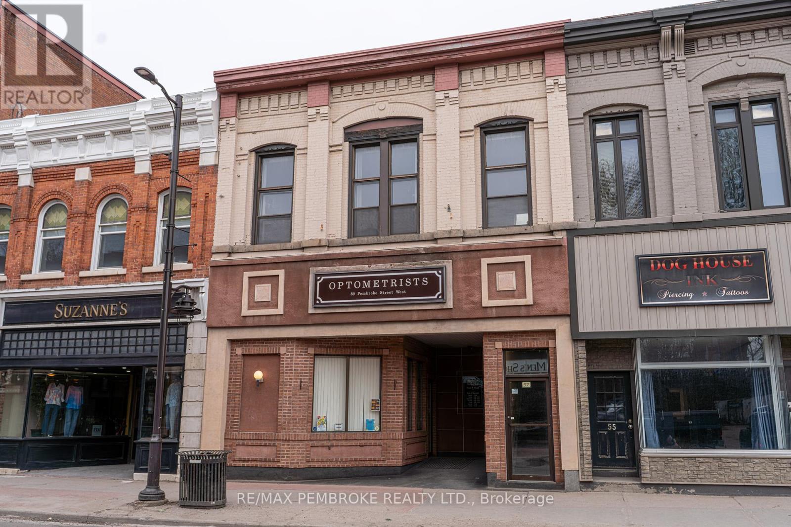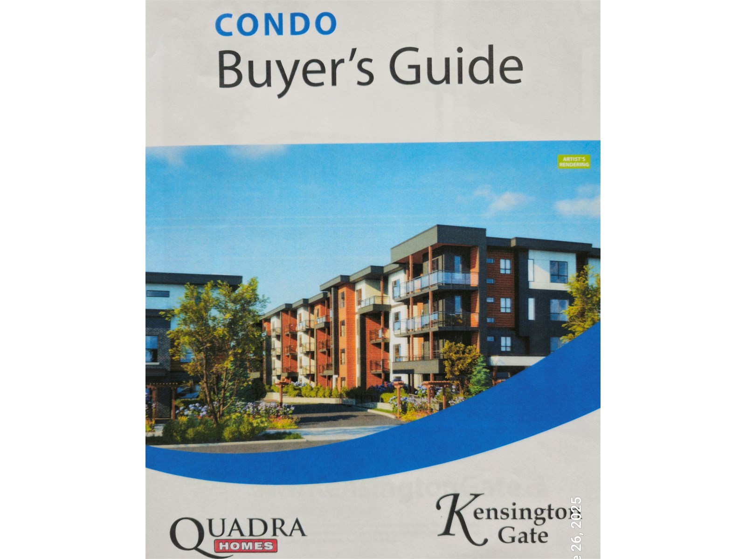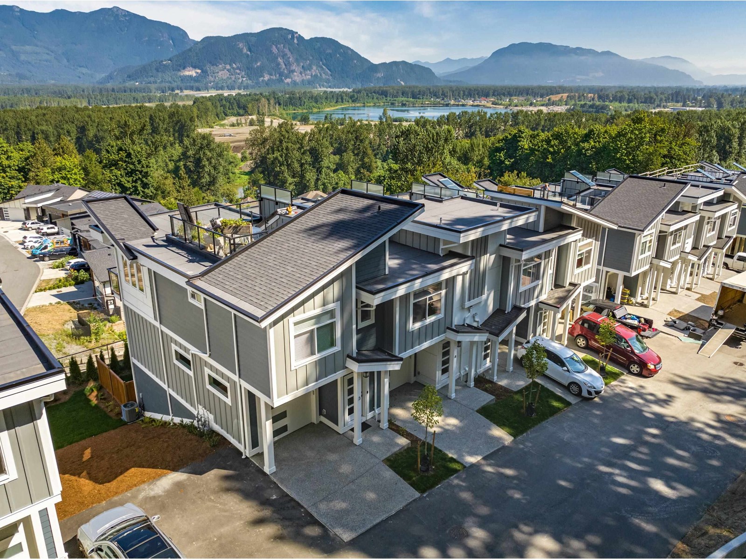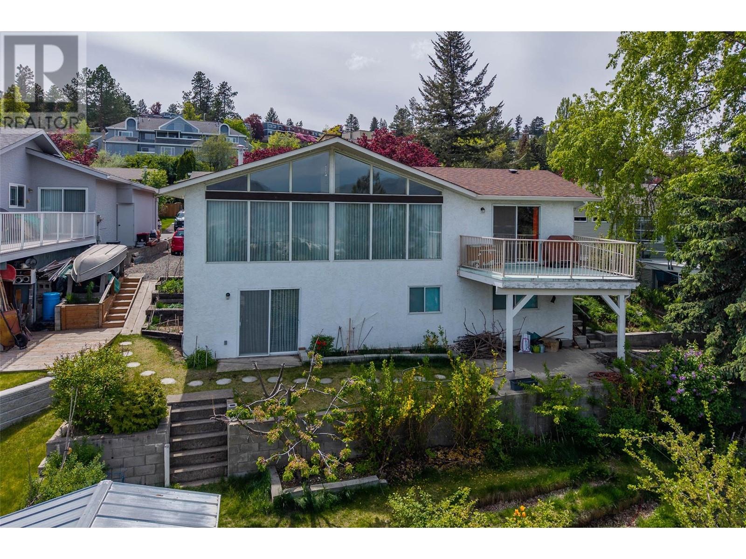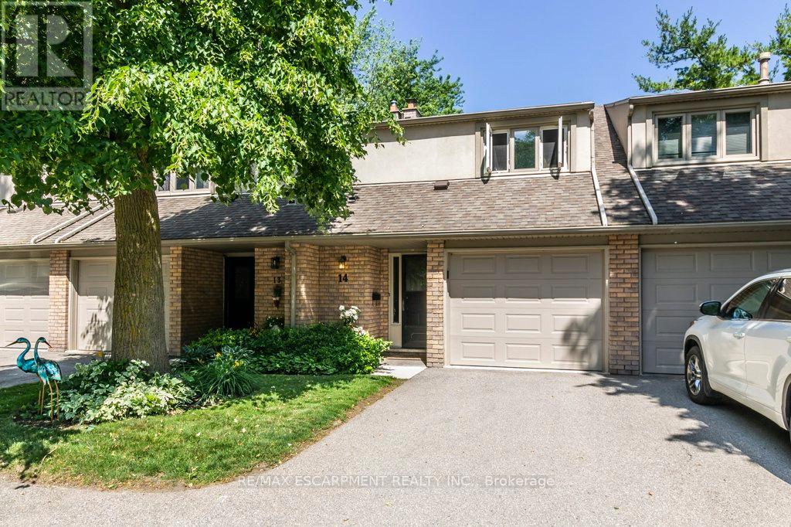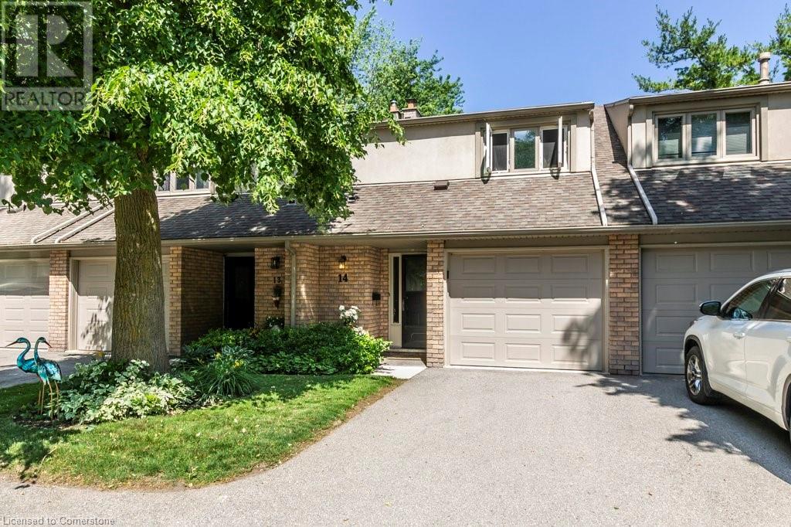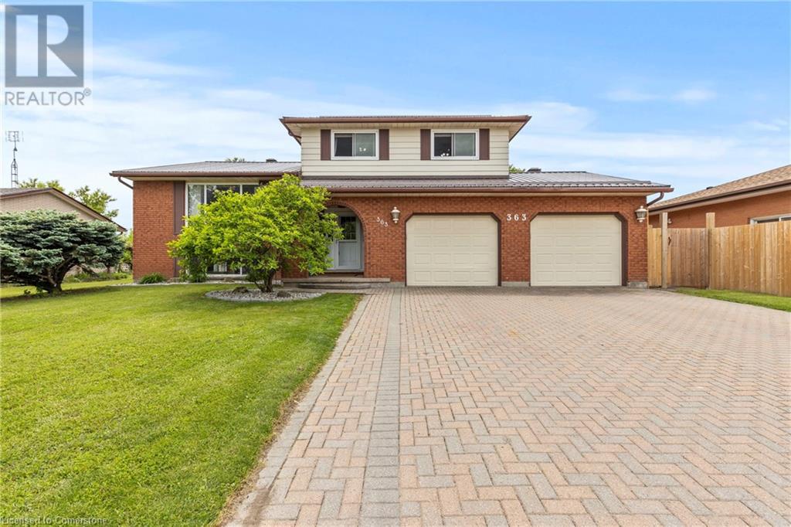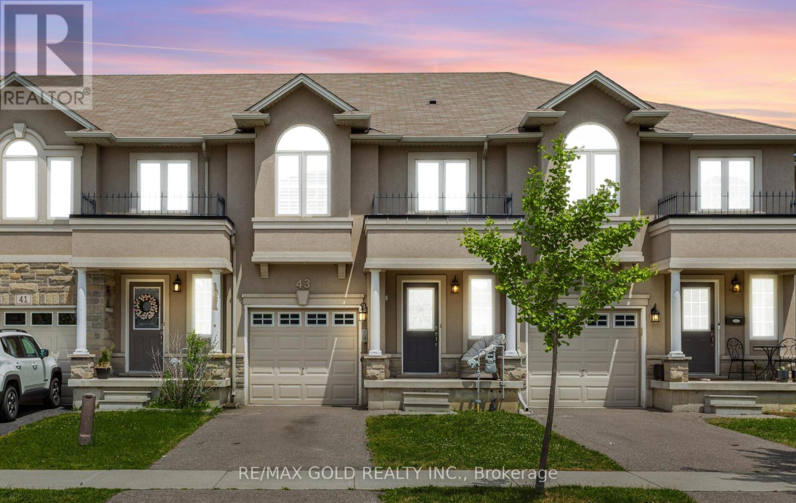127 Kinzie Avenue
Kitchener, Ontario
Welcome to 127 Kinzie Avenue. This charming 3+1 bedroom bungalow sits on a spacious lot in a welcoming, family-friendly neighbourhood. Ideally located with easy access to bus routes, schools, shopping malls, plazas, and major highways (7/8 and 401). The home offers ample parking, including a carport, and is close to parks and everyday amenities. Enjoy a bright, carpet-free living featuring a comfortable main floor living room, dining area, kitchen, generously sized bedrooms, and a full bath. The separate side entrance leads to a fully finished basement with a full bath, bedroom and a spacious rec room with great potential for an in-law suite. Step outside to a private, fenced backyard surrounded by mature trees - perfect for relaxing or entertaining. (id:60626)
RE/MAX Twin City Realty Inc.
40 Netherwood Road
Kitchener, Ontario
Freehold Townhome! Stunning end-unit townhome in the highly sought-after Doon South neighbourhood of Kitchener, just minutes from the 401 and steps to scenic trails, parks, and top-rated schools. This bright and spacious home is a corner unit that boasts an open-concept layout with tons of natural light and new flooring throughout. The kitchen is a showstopper featuring a gorgeous granite countertop, perfect for entertaining. Upstairs, you'll find three generous bedrooms with ample closet space, two full bathrooms including a large main bath, and a private ensuite off the primary bedroom. The unfinished basement offers loads of potential and includes a rough-in for a 3-piece bathroom. Step outside to your private fully fenced patio backing directly onto a park, an ideal setting for families to relax and play. With its prime location, functional layout, and stylish finishes, this move-in-ready home checks all the boxes. Don't miss your chance to call it home! (id:60626)
Forest Hill Real Estate Inc.
57-59 Pembroke Street W
Pembroke, Ontario
An ideal location for a new business in a well established central commercial dynamic area. The current vision testing centre has been a well maintained property and a well established business. On the main floor as you enter the building is a very functional reception area with ample waiting and sitting areas. There are 3 good size examination offices, a lab office, a photocopy and technical room, visitor washroom and a kitchen for the current staff. Currently the upper level has an apartment that provides income to the owner. This apartment has a full kitchen, a good size living room, a bedroom and a 4 piece bathroom. Also the second floor has 2 large working lab areas, a two piece bathroom and a small kitchen. There is excellent possibility for this upper lab area to be a second apartment. The basement is unfinished, clean, and is used as working area, a business storage room and also with a 2 piece bathroom. There is great potential with this business opportunity. (id:60626)
RE/MAX Pembroke Realty Ltd.
220 20932 83 Avenue
Langley, British Columbia
Excellent Location !! Welcome to Kensington gate by Quadra Homes-The Best condo builders provides Best quality. Spacious unit has 2 bedrooms & 2 full baths. Gourmet kitchen stocked with Stainless steel high end appliances include: 5 burner Gas cooktop, quartz countertops, Convection oven, White Shaker cabinets, Heated tile floors in both baths, 9' high ceilings, Oversize windows, Blinds, A/C is included !! Sundeck includes gas hook up for BBQ. Secured underground parking with access for electric car charger, Bike storage. Walking distance to restaurants, shopping & future Skytrain Station. Assignment of Contract. Let's make a deal. Call to discuss. (id:60626)
Century 21 Coastal Realty Ltd.
26 43998 Chilliwack Mountain Road, Chilliwack Mountain
Chilliwack, British Columbia
A development of just 34 homes perfectly situated on Chilliwack Mountain to capture the breathtaking river & Mountain views! Entertain from the rooftop patio which has been structurally built to accommodate a hot tub! 2 or 2+den or 3bed units available, all with a garage. This development has been architecturally designed to fit the highest standard of quality & energy efficiency. The Award-winning builder has held nothing back, equipping these homes with tankless instant hot water systems, forced air natural gas furnace with optional central air conditioning, soft closing maple cabinetry with stone counter tops, & premium stainless appliance packages with natural gas range. 3 designer colour packages to choose from. Each coming with a 2-5-10 year warranty. Call Today for a private tour! * PREC - Personal Real Estate Corporation (id:60626)
Pathway Executives Realty Inc.
178 Waddington Drive
Kamloops, British Columbia
Located in a sought-after, established neighbourhood, 178 Waddington Dr offers both character and potential in a prime Kamloops location—just minutes to Thompson Rivers University, schools, and scenic hiking trails. This bright and spacious home features 3 bedrooms on the main floor with high ceilings and large windows that showcase mountain and skyline views. The vintage décor is complemented by some modern upgrades, including a newer furnace and heat pump. A wood-burning fireplace on the main and a wood stove below (never used by current owners) add charm and design interest. The daylight basement includes a separate entrance, sleeping/office area, family room, bathroom, laundry, and ample storage—an excellent opportunity for a mortgage helper or investment suite. The terraced yard features garden space, a shed, and room to enjoy the outdoors. A rare opportunity in an ideal location! --- (id:60626)
Royal LePage Westwin Realty
3307 13308 Central Avenue
Surrey, British Columbia
AIR CONDITIONED Executive-level living awaits in this NE Corner 2-bedroom plus den, 2-bathroom suite with BREATHTAKING VIEWS on the 33rd floor, complete w/ 2 side-by-side PARKING STALLS and 2 STORAGE LOCKERS for your comfort. The strata fees includes HEAT, HOT WATER, GAS, AC and much more. The master bedroom boasts spacious closets with a full ensuite. The Evolve building offers amenities such as a fully equipped exercise center, a clubhouse, and 24-hour concierge service. Just a few blocks away from Surrey Central Mall, Skytrain, and the new SFU campus, pets and rentals are welcome here! Call your realtor to book your private showing here!! (id:60626)
Sutton Premier Realty
363 Fitch Street
Welland, Ontario
Welcome to 363 Fitch Streeta sprawling, multi-level haven perfectly designed for families of any size. This 3+1 bedroom, 3 bathroom home boasts a thoughtfully designed layout thats sure to impress. With over 2,000 sq ft across three distinct living areas, theres room for everyone to gather, play, and unwind. On the main floor, sun-drenched open spaces flow from a welcoming living room into an elegant dining area and into the heart of the home: a generous kitchen with a bright breakfast nook. A separate family room at the back opens directly to your private backyard oasis, where a large entertainers deck surrounds a sparkling above-ground poolsummer fun guaranteed! Head upstairs to three well-appointed bedrooms, including a primary suite with dual closets and easy access to the chic main bath. Downstairs, a fully finished lower level with its own separate entrance offers a versatile rec room, built-in sauna, and plumbing roughed-in for an in-law suite or guest quartersideal for extended family or a home-based business. Practical perks throughout: a double-car garage plus a triple-wide driveway provide effortless parking and storage. All this is just steps from top schools, parks, shopping, and everyday conveniences. 363 Fitch Street isnt just a houseits a dynamic, turn-key lifestyle ready to grow with you. Come see how effortlessly it checks every box! (id:60626)
RE/MAX Escarpment Realty Inc.
14 - 109 Wilson Street W
Hamilton, Ontario
Welcome to this rare opportunity in the heart of Ancaster! Nestled on a quiet cul-de-sac in the desirable Parkview Heights neighbourhood, this beautifully maintained 3-bedroom, 2-bathroom townhome condo offers the perfect blend of privacy, nature, and convenience. Backed by mature trees and lush greenery, enjoy peaceful mornings and evenings on your private walkout terrace, or take in the scenic views from your back deck a true nature lovers paradise where you can relax to the sounds of birds and wildlife. Inside, the home features a bright, clean interior. Spacious living room with lots of natural light, an open-concept dining area that flows seamlessly onto the upper balcony. Upstairs, youll find three spacious bedrooms, including a primary with walk-in closet, and a beautifully updated main bath. The fully finished basement includes a cozy fireplace, laundry, and direct access to the backyard terrace ideal for unwinding or entertaining. Enjoy the convenience of a private driveway and attached garage with direct inside access to the home, plus ample visitor parking for guests. Surrounded by mature trees and adjacent to picturesque walking trails, this home offers the perfect balance of tranquility and convenience just minutes from schools, shopping, dining, McMaster University, and major highways. (id:60626)
RE/MAX Escarpment Realty Inc.
109 Wilson Street W Unit# 14
Ancaster, Ontario
Welcome to this rare opportunity in the heart of Ancaster! Nestled on a quiet cul-de-sac in the desirable Parkview Heights neighbourhood, this beautifully maintained 3-bedroom, 2-bathroom townhome condo offers the perfect blend of privacy, nature, and convenience. Backed by mature trees and lush greenery, enjoy peaceful mornings and evenings on your private walkout terrace, or take in the scenic views from your back deck — a true nature lover’s paradise where you can relax to the sounds of birds and wildlife. Inside, the home features a bright, clean interior. Spacious living room with lots of natural light, an open-concept dining area that flows seamlessly onto the upper balcony. Upstairs, you’ll find three spacious bedrooms, including a primary with walk-in closet, and a beautifully updated main bath. The fully finished basement includes a cozy fireplace, laundry, and direct access to the backyard terrace — ideal for unwinding or entertaining. Enjoy the convenience of a private driveway and attached garage with direct inside access to the home, plus ample visitor parking for guests. Surrounded by mature trees and adjacent to picturesque walking trails, this home offers the perfect balance of tranquility and convenience — just minutes from schools, shopping, dining, McMaster University, and major highways. (id:60626)
RE/MAX Escarpment Realty Inc.
363 Fitch Street
Welland, Ontario
Welcome to 363 Fitch Street—a sprawling, multi-level haven perfectly designed for families of any size. This 3+1 bedroom, 3 bathroom home boasts a thoughtfully designed layout that’s sure to impress. With over 2,000 sq ft across three distinct living areas, there’s room for everyone to gather, play, and unwind. On the main floor, sun-drenched open spaces flow from a welcoming living room into an elegant dining area and into the heart of the home: a generous kitchen with a bright breakfast nook. A separate family room at the back opens directly to your private backyard oasis, where a large entertainer’s deck surrounds a sparkling above-ground pool—summer fun guaranteed! Head upstairs to three well-appointed bedrooms, including a primary suite with dual closets and easy access to the chic main bath. Downstairs, a fully finished lower level with its own separate entrance offers a versatile rec room, built-in sauna, and plumbing roughed-in for an in-law suite or guest quarters—ideal for extended family or a home-based business. Practical perks throughout: a double-car garage plus a triple-wide driveway provide effortless parking and storage. All this is just steps from top schools, parks, shopping, and everyday conveniences. 363 Fitch Street isn’t just a house—it’s a dynamic, turn-key lifestyle ready to grow with you. Come see how effortlessly it checks every box! (id:60626)
RE/MAX Escarpment Realty Inc.
43 Waterbridge Street
Hamilton, Ontario
This beautifully laid-out home offers an abundance of living space, privacy, and comfort. The main floor features a spacious eat-in kitchen with stainless steel appliances, a pantry, and gleaming oak hardwood floors throughout. California shutters add a touch of elegance, creating a bright yet private atmosphere.Upstairs, you'll find more oak hardwood flooring, including on the staircase and hallway. A functional computer nook,two linen closets, a well-appointed main bathroom, and two generous bedrooms complement the large primary suite complete with his and hers closets and a spacious ensuite.The unfinished basement offers large windows, laundry area, a rough-in for a bathroom, and endless potential to createyour ideal space.Set on a rare 101 ft deep lot, the backyard offers ample privacy and room to enjoy. Located minutes from the Red Hill Valley Parkway, this home delivers space, upgrades, and convenience all at a great value. Why settle when you can have it all? (id:60626)
RE/MAX Gold Realty Inc.

