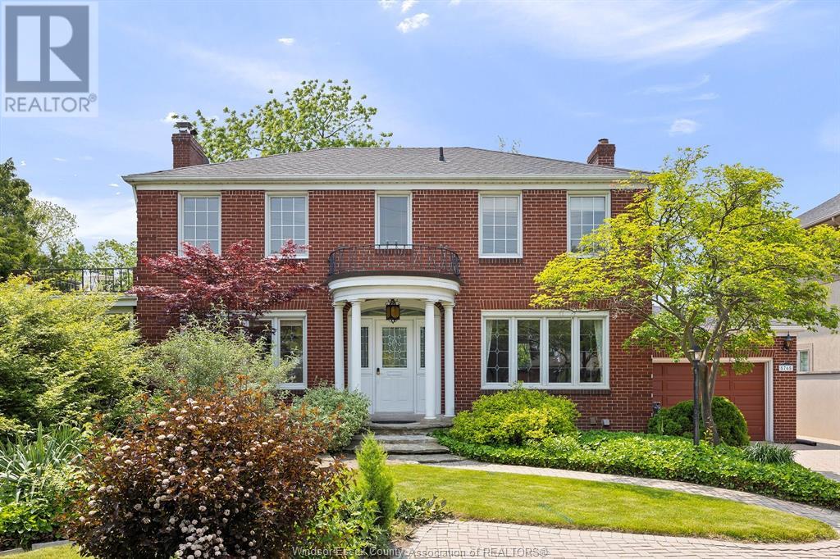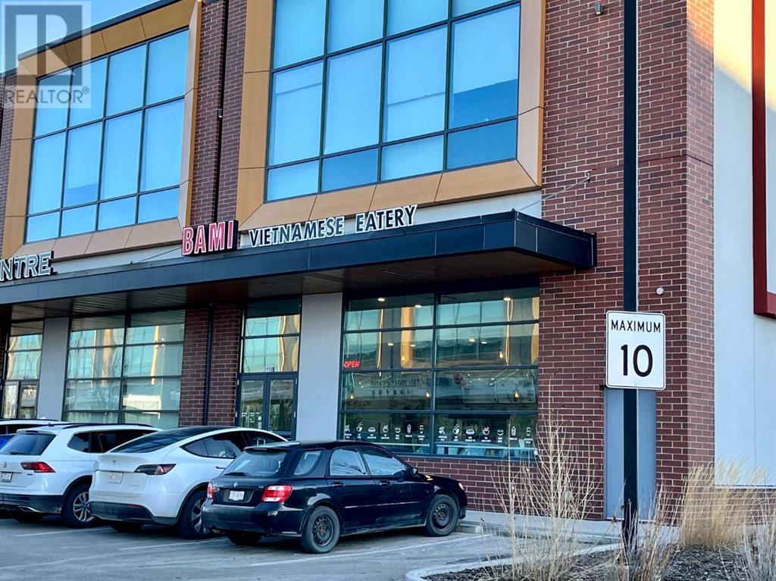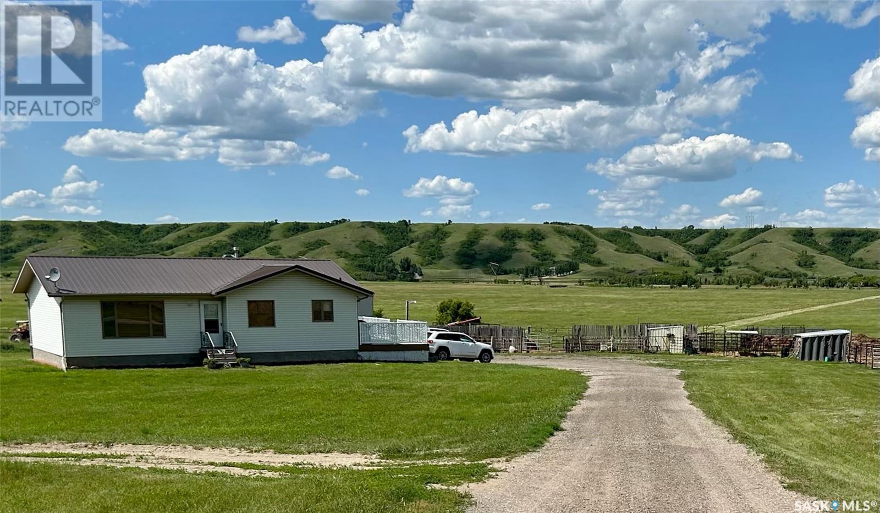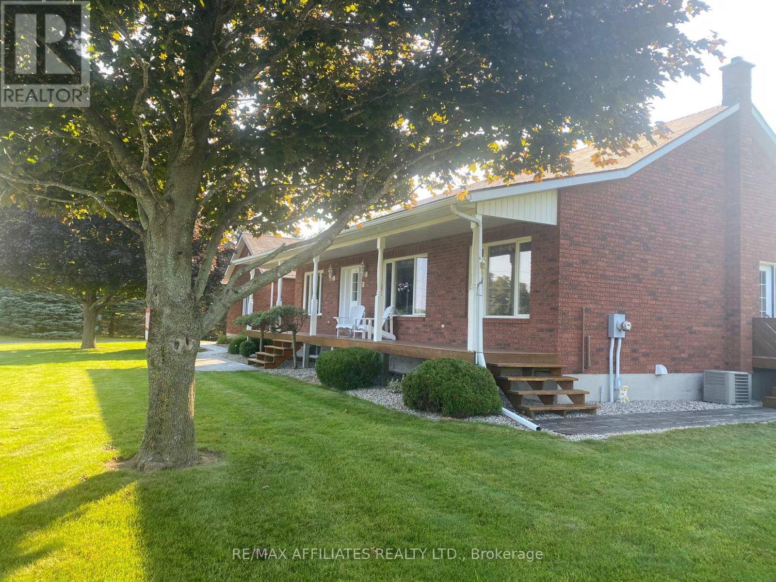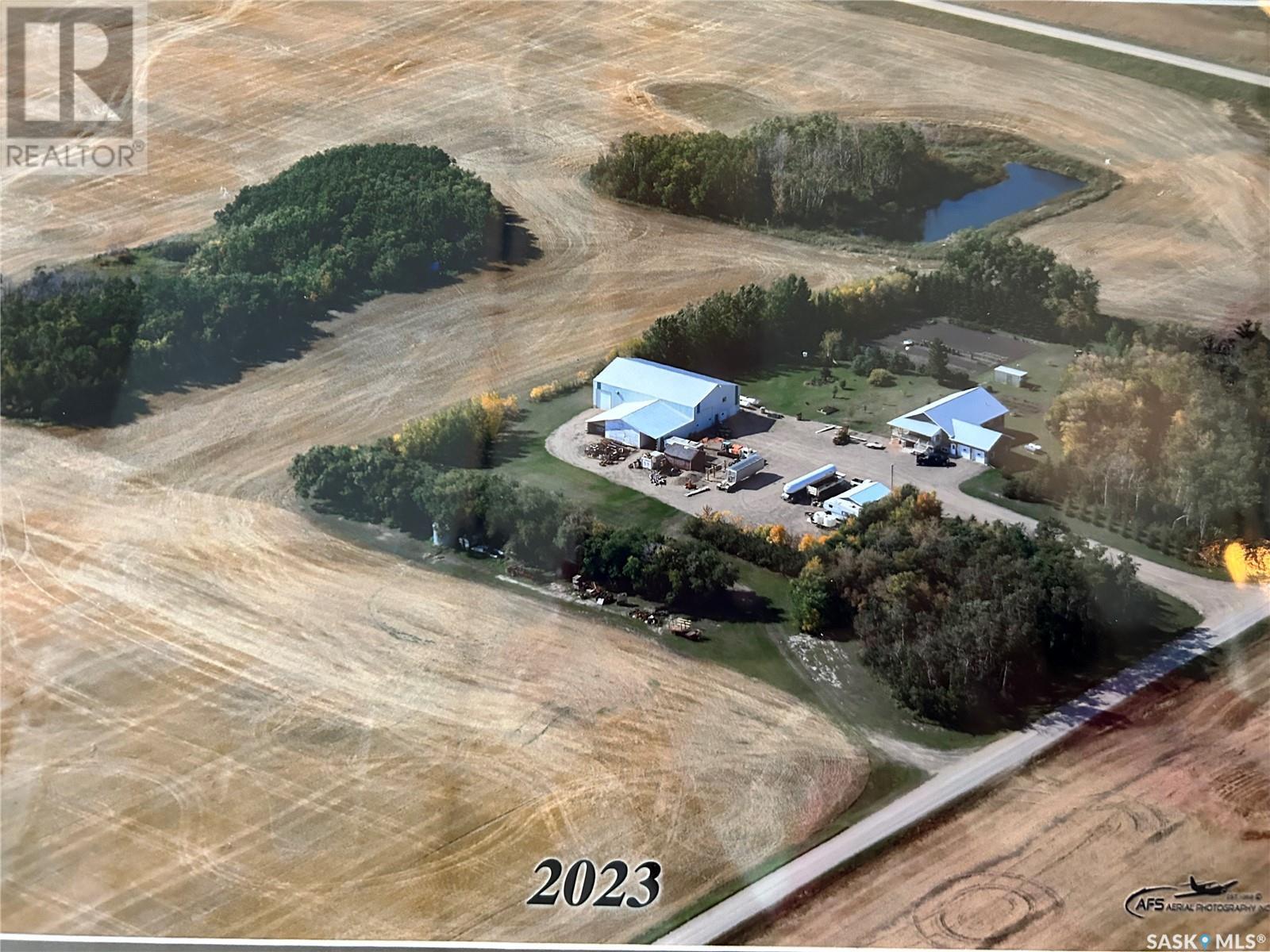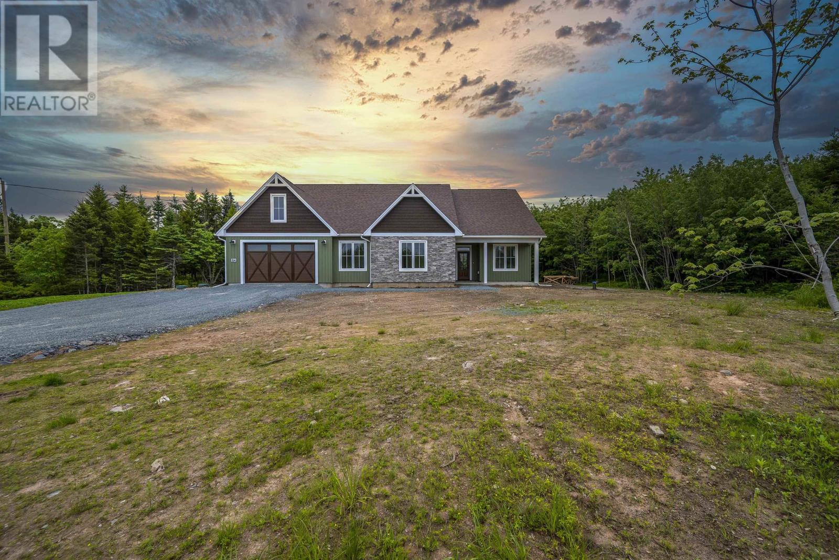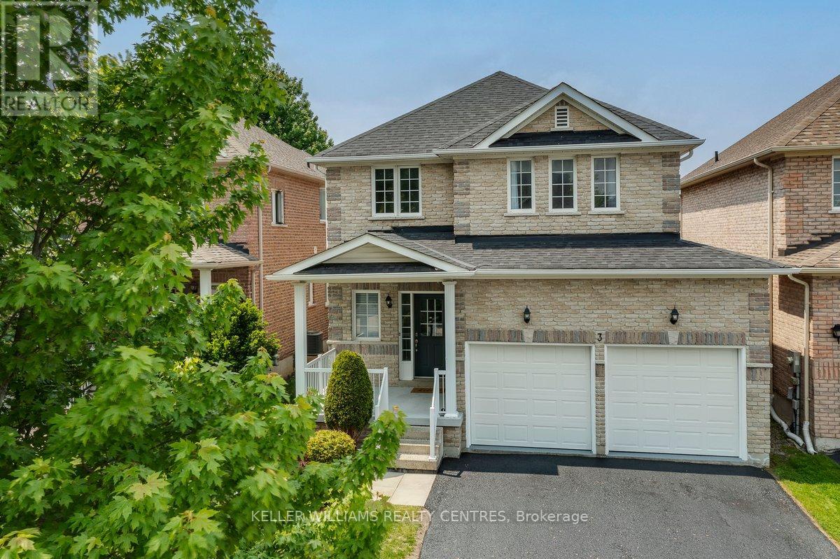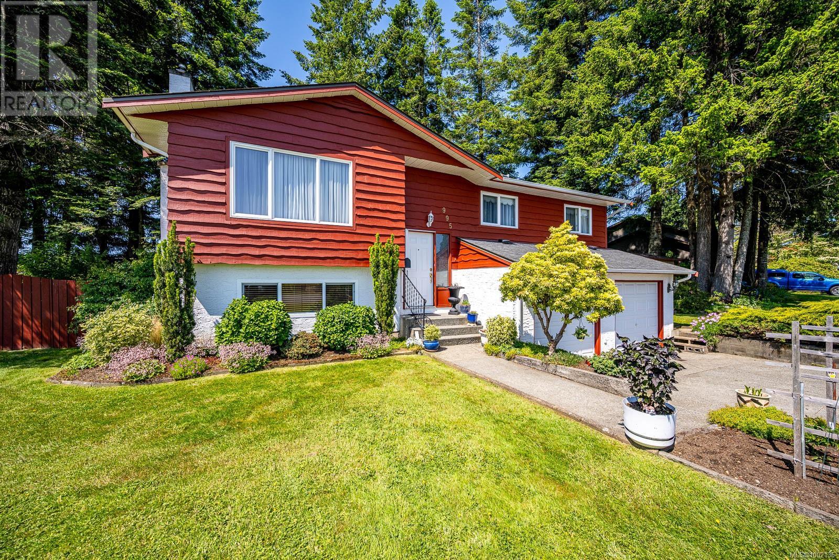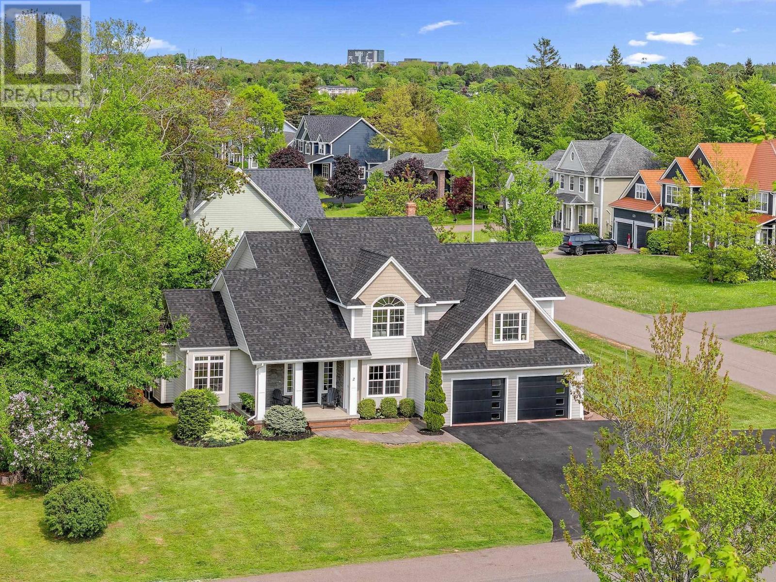99 Holland Street E
Bradford West Gwillimbury, Ontario
Commercial Vacant. Walking Distance to GO Transit, Downtown Bradford. Shopping Right Across From Commercial Plaza. (id:60626)
Homelife Optimum Realty
53 Exeter Street
Toronto, Ontario
Welcome to 53 Exeter Street, A Cherished Family Home in the Heart of Weston-Pellam Park. Owned and loved by the same family for over 60+ years, this semi-detached home offers 3 bedrooms, 2 bathrooms, and endless potential. Full of warmth and character, it's the kind of home that tells a story and is ready for its next chapter. Offered in original condition, it's a fabulous opportunity for first-time buyers, growing families, investors, or renovators to make it their own and add value in a rapidly evolving neighbourhood. Tucked away on a quiet, dead-end street, you'll enjoy the serenity of Wadsworth Park just steps away a lush, tree-lined green space that enhances the community-focused vibe of the neighbourhood. Known for its strong Italian-Portuguese roots, Weston-Pellam Park has evolved into a welcoming, multicultural enclave while maintaining its tight-knit, family-friendly charm. Recent upgrades include a durable steel roof with a 50-year warranty and a newer furnace, offering both peace of mind and long-term efficiency. Located just minutes from St. Clair West, public transit, schools, and the ever-growing Stockyards District, the convenience of shopping, dining, and city connections is right at your doorstep. This is a wonderful opportunity for first-time buyers or young families looking to enter the Toronto market and grow within a vibrant, established west-end community. Don't miss your chance to own a solid, well-loved home and start your next chapter at 53 Exeter Street. (id:60626)
Royal LePage Real Estate Services Ltd.
19 Trent Avenue
Toronto, Ontario
This Lovely Semi-Detached 3-Story House Located In The Heart of The Danforth Villages Which Is One of Torontos Most Desirable Community.It Builds In 2003 Which Is Newer Than Most Of The Houses In This Precious Location.This Home Have 3 Bedroom Up-stairs,3 Bathroom 1 Kitchen, Large Living Room and Dining Room, Finished Basement(Separate Entrance) With Another Kitchen And Bathroom. Potential For Various Living Arragngements Such As Accommodating Extended Family Or Generating Rental Income.Private Backyard Provide Perfect Space to Entertain Gusts or Relax&Unwind.The Interior Is Move-in Ready And Updated,New Paint , New deck, Furnace(2022), Roof(2021). 8 Mins Walk To The Main Street Subway Station,1 Mins Walk To The Bus Station,7 Mins Walk To The Park,3 Mins Walk To The Danforth Market, 10 Mins Walk To The Metro And Gym LA Fitness.10 Mins Drive To Micheal Garron Hospital.Dont Miss Your Chance To Make This Lovely Property Yours. (id:60626)
Smart Sold Realty
12641 Kennedy Road
Caledon, Ontario
Located in the sought-after Southfield Village community of Caledon, this spacious and well-maintained freehold end-unit townhome offers approximately 2,055 square feet of above-grade living space (as per MPAC), plus a professionally finished basement of approximately 1,000 square feet. The home features a stone and brick exterior and a functional layout with separate living, dining, and family rooms, all with hardwood flooring. A hardwood staircase with iron spindles adds a refined touch, while the modern kitchen includes quartz countertops and stainless steel appliances. Upstairs offers three generously sized bedrooms, including a primary suite with a four-piece ensuite and walk-in closet. The finished basement offers a spacious open layout with future potential for rental or in-law use. Additional features include a stainless steel fridge, gas stove, built-in dishwasher, washer and dryer, window coverings, and light fixtures. The backyard features a stone interlock patio, and the home is conveniently located near schools, parks, scenic trails, and a creek. (id:60626)
Save Max Gold Estate Realty
1919 Bur Oak Avenue
Markham, Ontario
Well Maintained Home, Steps From The Mount Joy Go Train, Perfect For Commuters. Its South/West Exposure Means Lots Of Sunshine! The Finished Basement Has A Handy Kitchenette, A Great Size Recreation Room, Plus Another Open-Area/Potential Br With 3-Piece Bathroom. Enjoy The Harwood Floors And Matching Staircase On Main Floor. Lots Of Room In Large Master With Full Ensuite. 9Ft Ceilings. Nice Curb Appeal With Landscaping And Stone Skirt Detailing. 3-Car Parking. Enter Your Home Directly Through The Attached Garage. (id:60626)
Jdl Realty Inc.
Lot 34 George Mcrae Road
Blue Mountains, Ontario
Premium Estate Lot. Discover an unparalleled opportunity to create your dream residence on an exceptional golf course estate lot. Backing directly on the pristine 5th fairway of the esteemed Georgian Bay Club Golf Course, Lot 34 offers panoramic views of the mountain and is a fully serviced gem, providing convenience and ease with the building process with no monthly common element fees. Development charges have been paid, simplifying your path to your new home. Embrace the luxury lifestyle with proximity to elite private ski clubs, world-class golf courses, Blue Mountain Village, and the stunning Georgian Bay waterfront. Enjoy the nearby charm of Thornbury's boutique shops, gourmet dining, andmarina. This is your chance to secure a coveted lot in one of Blue Mountain's most prestigious enclaves. (id:60626)
One Percent Realty Ltd.
5765 Riverside Drive East
Windsor, Ontario
WELCOME TO THIS TIMELESS COLONIAL REVIVAL AND DISCOVER A DISTINGUISHED 2 STORY HOME THAT EMBODIES TRADITIONAL CRAFTSMANSHIP WITH CONVENIENCE OF A PRESTIGIOUS LOCATION. LOCATED ON RIVERSIDE DRIVE WITH VIEWS OF THE DETROIT RIVER AND ALL THAT EMBODIES. THE MAIN FLOOR BOASTS A SPACIOUS LIVING AREA FEATURING A NATURAL FIREPLACE AND ARCHITECTURAL DETAILS THAT EXUDE SOPHISTICATION. A WET BAR ADJACENT TO THE KITCHEN ENHANCES THE ENTERTAINING EXPERIENCE THE SECOND FAMILY RM SHOWCASES A MAJESTIC MANTEL, LEADING TO A SECLUDED DEN RETREAT. THIS DEN, WITH ITS WRAP AROUND WINDOWS OFFERS SERENE VIEWS AND DIRECT ACCESS TO THE BACKYARD OASIS. A STATELY VESTIBULE WELCOMES GUESTS, COMPLEMENTED BY AN EXQUISITE WOODEN STAIRCASE THAT ASCENDS TO THE SECOND FLOOR. THE TRADITIONAL DINING RM AND KITCHEN ARE THOUGHTFULLY DESIGNED WITH AN ADDITIONAL DOORWAY TO THE GARAGE. A POWDER RM IS ALSO LOCATED ON THE MAIN FLOOR FOR CONVENIENCE. GENEROUSLY SIZED BDRMS ARE BATHED IN NATURAL LIGHT AND THE PRIMARY BDRM IS A SANCTUARY FEATURING HIS AND HER CLOSETS AND A PRIVATE LARGE BALCONY WITH VIEWS OF THE RIVER AND THE METICULOUSLY LANDSCAPED YARD. DON'T MISS THIS RARE OPPORTUNITY! (id:60626)
Bob Pedler Real Estate Limited
89 Craddock Boulevard
Jarvis, Ontario
BEING BUILT - Welcome to The Birch, a beautifully crafted new home by Willik Homes Ltd, blending modern elegance with superior craftsmanship in the welcoming community of Jarvis. This thoughtfully designed 2+1 bedroom home offers a spacious primary suite, complete with a generous walk-in closet and a spa-like ensuite featuring a walk-in shower. Step inside to discover soaring 9’ ceilings, engineered hardwood flooring, and a stylish gas fireplace, creating a warm and inviting living space. The chef-inspired kitchen is a standout, boasting quartz countertops, an oversized island, abundant storage, and a walk-in pantry—perfect for culinary enthusiasts. The finished basement extends your living space with an additional bedroom, full bathroom, and a large recreation room, offering endless possibilities for relaxation, entertainment, or a private guest retreat. The all-brick exterior exudes timeless curb appeal, while the covered back deck provides the ideal retreat to unwind and enjoy the tranquil surroundings. Situated just 15 minutes from shopping in Simcoe and the scenic waterfront of Port Dover, you’ll be within easy reach of sandy beaches, renowned fish & chips, and the Lighthouse Theatre. Plus, the stunning Erie coast and local wineries invite you to explore and indulge in the best of the region. Embrace small-town charm with contemporary comfort—The Birch is waiting for you to call it home! This home is anticipated to be completed mid-December 2025. Room sizes may not be exactly as stated as home is currently under construction. Photos are of a similar model. (id:60626)
Pay It Forward Realty
4099 Miller Road
Kelowna, British Columbia
This 4 bedroom, 2 bathroom home on 1 acre is located in the sought after area of South East Kelowna. Very private and quiet location. Large detached garage/workshop. It is approx 23x 29ft. Space parking for RV's, boats etc. Ample yard to garden and also a fenced area that use to be used a dog run. Enjoy the lovely deck off of the bright, spacious kitchen. This home is ready for your ideas to make it your own. (id:60626)
Royal LePage Kelowna
2110, 12 Royal Vista Way Nw
Calgary, Alberta
Vietnamese Take-out restaurant business + commercial condo unit For Sale. Located in Royal Vista surrounded by huge Royal Oak Mall, Royal Vista Mall and Car Dealer shops. Customers for take-out and delivery from surrounded mall, schools, dealer shops and nearby communities.Potential to grow, potential to expand as franchise. (id:60626)
Cir Realty
Ludwig Acreage
Lumsden Rm No. 189, Saskatchewan
Great opportunity to live outside the city and have a substantial portion of your mortgage paid for. This stunning acreage is situated in the scenic valley, conveniently near Craven and just a short 30-minute drive from Regina. With a sprawling 30.63 acres, and a very attractive lease in place for an additional 142.58 acres of leased pasture/hay land, this property presents a remarkable opportunity for generating revenue. This meticulously maintained property features not one but two charming homes. The main residence, constructed in 1997, offers a highly functional floor plan comprising of 3 spacious bedrooms and 2 bathrooms. Recently updated, the kitchen boasts modern amenities, while the newer deck and metal roof add to the property's appeal. The basement provides ample storage space and a small workshop and there is an L cove about 24 x 12 of undeveloped space that can be turned into a gaming, exercise or entertainment room. The second home, built in 2015, is a RTM duplex with both sides encompassing 1000 square feet and comprising 2 bedrooms and 1 bathroom each. This opportunity presents an excellent prospect for generating rental income from both units or accommodating multi-generational living. Outside, you'll find a generous shop/barn complete with a heated tack room, as well as a 60x96.5 riding arena, offering ample space for training and caring for horses or other animals. The yard is designed with well-sized corrals and pasture areas, equipped with water hydrants throughout the property. Nestled in a tranquil and picturesque valley, this property is the ideal retreat from the fast-paced city life while still offering just a short commute to the city. Don't miss out on the remarkable opportunity to transform this incredible acreage into your own lucrative venture. Whether it's through potential revenue from the duplex home, or exploring business opportunities such as horse boarding or a scenic valley short term rental, the possibilities are endless. (id:60626)
Realtyone Real Estate Services Inc.
79 Trotters Lane Road
Rideau Lakes, Ontario
Absolutely impeccable. This Custom built home has never been available before now. Attention to detail throughout. A Peaceful location with a Magnificent view of Rideau Lake. 2+2 Bedrooms, office, 3 bathrooms. Custom kitchen. 2 car attached garage plus a 2 car detached garage and carport. Ideal home for a growing family, a multigenerational family, a family business or a spacious retirement bungalow. Many years of careful attention to the grounds and trees have created one of the finest lots you will ever see featuring vegetable gardens, 2 pear trees, 5 apple trees and a bounty of 100 litres of blueberries this season. Everything has been meticulously maintained and/or upgraded. Appliances included, stove, washer and dryer new in 2023., Flooring: Mixed (id:60626)
RE/MAX Affiliates Realty Ltd.
Ward Acreage
Leroy Rm No. 339, Saskatchewan
Prepare to be impressed! This picturesque acreage boasts a Custom Built WALK OUT style home that was built with attention to detail and is a sanctuary of comfort and style. It's covered wrap around deck offers breathtaking views of the prairie sunsets, mature flowering trees, and gorgeous manicured grounds. Adjacent to the home is the Commercial Shop ready for any business or hobby enthusiast, detached garage for all the toys, and extra storage throughout. The landscape is adorned with numerous fruit trees, adding both beauty and bounty to the surroundings. This beautiful home offers a sprawling home with low maintenance exterior (metal roof, Concrete board siding, metal trim). The double attached garage (24x28ft) offers tall ceilings, great lighting and in floor heat. As you enter the home you are greeted by this gourmet kitchen with Custom Maple Cabinetry, large island, many pull outs, and under counter lighting....a walk in pantry plus powder room are located just off the kitchen. Spacious dining area and living room in this open concept floor plan. The main floor offers a primary suite fitted with a 4pc ensuite, walk in closet and attached sunroom. Two more bedrooms (one with 2pc bath), full bath and separate laundry are located on this main level. The lower level opens a partially finished basement with 9ft ceilings and in floor heat throughout. Two bedrooms, bathroom, office, large family room with walk out double doors, plus a summer kitchen and cold storage. This home has absolutely everything and there are too many extras to mention! The Commercial Shop (50ft x 80ft main area with 18ft 6" ceiling height) boasts in floor heat, 200 amp power, bathroom and mezzanine with storage or living quarters.(shower, washer/dryer). The attached 40ft x 28ft area offers 12ft ceilings great for storage. Attached cold storage to this shop as well. There are too many extras to mention with this property. Detailed Info Sheet available. Must be seen to be appreciated! (id:60626)
Century 21 Fusion - Humboldt
111 Rideau Street
Drummond/north Elmsley, Ontario
Looking for your own piece of waterfront paradise? Welcome to this year-round residence in Beverage Bay on the Rideau. This open-concept home offers breathtaking views, with high ceilings and an expansive wall of windows that frame the waterfront. The main floor showcases beautiful hardwood floors and custom wood finishes, while a spacious center island provides the perfect setting for hosting family and friends. Relax on cool evenings in the living room, complete with a cozy propane stove. Upstairs, the primary suite boasts a double-sided electric fireplace, a luxurious soaking tub, polished hardwood floors, tall ceilings, and an abundance of natural light. The finished lower level offers additional living space, perfect for an office or family room, with large windows allowing natural light to pour in. Step outside and enjoy your waterfront, featuring a peaceful, secluded bay ideal for serene living. (id:60626)
Royal LePage Advantage Real Estate Ltd
84 Sugarwood Court
Porters Lake, Nova Scotia
CUSTOM, CUSTOM, CUSTOM. Welcome to the latest model home from Nature Ridge Homes. This one level plus loft masterpiece is now fully complete and ready for a new owner. Above the garage is a bonus loft perfect for the work from home professional or additional living space for the growing family. This model includes the exceptional finishes Nature Ridge Homes is known for including: custom tile and trim work, lower sills and large windows to maximize natural solar light, custom painted kitchen and vanity cabinets, large centre kitchen island, hard surfaced countertops in both the kitchen and ensuite bath, fully ducted heat pump as well as a front and rear covered porch perfect for outdoor entertaining. For added piece of mind the buyer will receive a 10 YEAR ATLANTIC new home warranty. Come join the growing family oriented community of Nature Ridge and enjoy the luxury living this one level home provides along with a tranquil and private tree lined property. (id:60626)
Royal LePage Atlantic
10353 Copperhill Lane
Lake Country, British Columbia
Stunning Modern 5-Bedroom Home in Lake Country. Discover your dream home in the heart of beautiful Lake Country! This spacious 2,550+ sq ft, 5-bedroom, 3-bathroom residence has been thoughtfully updated with modern finishes, including new flooring, countertops, and a sleek dishwasher. Perfect for families, it features a legal studio suite with separate entry and laundry, ideal for rental income, guests or blended family. Nestled in a prime location, this home is just steps from the scenic rail trail and within walking distance to all three schools, parks, and the beach. Enjoy breathtaking ranchland views from the front and serene mountain and lake vistas from the back. With ample parking and a welcoming layout, this property is a rare gem that blends comfort, convenience, and natural beauty. Fully fenced yard great for the pets and kids, beautifully landscaped & irrigated, 2 sun decks to enjoy the views. Don’t miss the chance to own this exceptional Lake Country retreat—schedule your viewing today! (id:60626)
Share Real Estate
3 Laurelbank Crescent
Georgina, Ontario
BONUS!!! $5,000 credit on closing to buyer for brand new Kitchen Appliances if purchased prior to August 15, 2025. This lovely all brick 4 bedroom home is move in ready and ideal for your growing family. Freshly painted throughout the house features many 2025 improvements including new main floor designer vinyl floors, new broadloom on staircase, upper hall and bedrooms, new door hardware and light fixtures throughout and new garage doors. A/C and shingles in 2022. The main floor includes a large family size kitchen overlooking the breakfast area and spacious living room and the main floor laundry has garage access . The primary bedroom features a 4PC ensuite and walk in closet. Centrally located in the core of Keswick close to shopping, parks and amenities this location also offers easy Woodbine access to 404 Highway. (id:60626)
Keller Williams Realty Centres
111 Despard Ave W
Parksville, British Columbia
This brand new home offers 3 bedrooms with a 2-bedroom coach house that adds incredible value. The gourmet kitchen showcases sleek cabinetry, quartz countertops and a generous island. The main floor features a spacious dining area, a cozy living room with a fireplace including built-in storage and classic trim. A powder room and practical mudroom leading to the garage enhance the smart floorplan. Upstairs, the primary suite includes a walk-in closet and a luxurious 5-piece ensuite with a walk-in shower. Two additional bedrooms and another full bathroom complete the upper level. Additional features include glass railings, designer finishes, a high-efficiency gas furnace, air conditioning, hot water on demand, EV charger ready, blinds and a 2-5-10 Warranty. The self-contained 2-bedroom coach house offers great extra space or mortgage-helper potential. Enjoy a spacious, flat yard ready for your landscaping ideas. This walkable location is located minutes away from urban amenities. Verify data & measurements if important. Let your next chapter start here! (id:60626)
Century 21 Harbour Realty Ltd.
995 Mantle Dr
Courtenay, British Columbia
Super East Courtenay location. immaculately maintained home. Private back yard, big covered sundeck, double garage. Very warm and inviting, large master bedroom, spacious family room with fantastic bar and child safe backyard are just a few of this property's highlights. This is a property that you can just move in and enjoy, everything's been done. Fresh paint, Roof 2006, 40 year shingles. Gutters, chimney & stove pipe all cleaned June 2025. (id:60626)
RE/MAX Ocean Pacific Realty (Crtny)
27 Burnside Bridge Road
Mcdougall, Ontario
MILL LAKE HOME with 420ft waterfront on 1.06 acres. This charming year-round waterfront home on Mill Lake, minutes from Parry Sound. Blending historic charm with modern comfort, it features a paved driveway, an inviting foyer, and an open-concept kitchen and dining area leading to a deck with stunning lake views. The bright living room, with a propane fireplace, is filled with natural light from numerous windows. Upstairs, there are three bedrooms and a four-piece bathroom. The level lot offers western exposure, a sandy beach area, and a dock, making it perfect for lakeside living.\r\nThe property also includes a 32-foot Layton trailer with two queen beds, a kitchen, and a three-piece bathroom, providing extra space for guests. A 10' x 20' utility shed offers ample storage. Mill Lake, part of a three-lake chain, is ideal for kayaking, canoeing, and boating. Parry Sound?s amenities, including shopping, theater, and the upcoming West Parry Sound Recreation Centre, are just minutes away. A walk around this property will show you why you need to be here. (id:60626)
Royal LePage Team Advantage Realty
RE/MAX Professionals North
48 Henley Drive
St. Catharines, Ontario
**THURSDAY EVENING TWILIGHT TOUR: Thursday July 31st from 6:00 - 8:00pm** Life on the pond awaits! Welcome to 48 Henley Drive. This 166' deep property backs directly onto mature trees and the tranquil waters of Martindale Pond. Situated near the starting gates of the world-renowned Royal Canadian Henley Rowing Course, the setting is a place you'll love coming home to. The original home, built in the late 1970s, had a major modification in the 1990s, during which a 2nd storey was added, creating a full-floor primary suite on the upper level. The spacious bedroom area allows for water views from the bed, perfect for a relaxing Saturday morning with a coffee and your favourite book. There's a surprising amount of closet space, including a bonus room that could serve multiple purposes. At the top of the stairs on the 2nd level, you'll also find an office area. The main floor includes two bedrooms adjacent to another full bathroom, with the main living area positioned exactly where it should be: offering front-row views of the backyard and water. The kitchen, dining, and living room area is open concept, with a neutral palette, vaulted ceilings, and skylights that all combine to really enhance the bright interior space. The living room area includes hardwood flooring, a corner gas fireplace, and a bay window bringing in the natural light. The kitchen has ample cabinetry, stone countertops, and garden doors leading out to the two-tiered deck. This is a unique home, situated in a setting that is increasingly more difficult to find. Be sure to flip through all of the photos, and check out the YouTube video too. :) (id:60626)
Bosley Real Estate Ltd.
2 Sheffield Crescent
Charlottetown, Prince Edward Island
Take the time to view this beautiful home at 2 Sheffield Crescent, located in a select neighborhood in Lewis Point Park. Situated high on a mature lot this home boasts huge curb appeal and has been completely updated in the past year. Finished on two levels with 2,318 sq ft of living space and featuring: spacious entry with open staircase, bright and cozy living area with propane fireplace, skylights and access to patio, east facing kitchen with ample cupboards-lg island-storage pantry and access to back mudroom with additional storage, dining area off the kitchen with bay window overlook the back yard, half bath, and office/den. There are 4 bedrooms and 2 bathrooms on the upper level. Primary bedroom is spacious with 2 walk-in closets, heat pump and a remodeled ensuite with soaker tub, shower and double vanity. This home has experienced a massive update in the past year including new kitchen with granite counter tops & all new appliances, new flooring throughout, new staircase, new interior trim and painted throughout, new fireplace & surround, all bathrooms remodeled, 2 heat pumps, all vinyl windows serviced with 5 thermopanes replaced. Exterior: driveways repaved, front step-pillars stone accent added at entryway, vinyl shake accents added, exterior color changed, new exterior lighting, new exterior doors including garage doors, new composite patio deck & new fence. The lower level is easily finished for additional living space or a secondary suite and features a second entry stair case from the garage. Roof has been shingled and new propane furnace in the past 2 years. Located in a great neighborhood close to all amenities, grade schools & UPEI. This home is move in ready and waiting for you! (id:60626)
Exit Realty Pei
2421 29 Avenue Sw
Calgary, Alberta
There is something special about living in a vibrant, inner city community within walking distance to all that Marda loop is offering, pubs, restaurants, groceries ,boutiques and fitness studios, close schools, shopping and a quick commute to work downtown. Built on a quiet street with no thru traffic this contemporary inner city homes offers over 2800 square feet of living space, a lovely courtyard like back yard and a double dethatched garage. Wide plank walnut floors invite you into the open main floor plan with a lovely dining room, open kitchen with center island , contemporary cabinets in walnut and white, Corian countertops and high end appliances. The living room in the back of the house offers a floor to ceiling tiled fireplace and many south facing window, a mud room back entrance and 2 piece powder room complete the main floor. All this is with smooth finished 9 foot ceilings . Up the carpeted stairs are 3 bedrooms the master with a luxury spa like bathroom with separate vanities as well as shower and tub, and walk in closet. the remaining 2 bedrooms share a 4 piece bathroom as well as laundry is upstairs. The lower level all professionally developed also has 9 foot ceilings and is designed with a great entertainment , family room space, a 3 piece bath and the ultimate in guest room accommodations with its own bed sitting room combination . The house has forced air heat upstairs, in floor heat in the lower level and central ac, making it your pergect new home. (id:60626)
Royal LePage Benchmark
6704 Crawford Wy Sw
Edmonton, Alberta
Large executive property brought to you by Mill Street homes in very desirable Chapelle!1st home buyers take advantage newly announced GST rebate program - The 1st time home buyer GST Rebate program would allow an individual to recover up to $50,000 of the GST. Beautiful north exposure directly overlooking pond and green space with 2 decks to enjoy the view! Oversized 24' wide garage, 3 bedrooms upstairs! Gorgeous open plan, perfect for entertaining large or intimate gatherings!! Other features include wide plank engineered hardwood floors, chef's kitchen with upgraded appliance package and massive quartz island, oversized 72 gas f/p, wet bar, banquette coffee station. Luxurious primary suite with spa ensuite and large walk in closet. Private flex room off the front entrance makes for a beautiful and bright home office or potential 4th bedroom above grade. Side entrance allows for potential future suite in basement! This home is waiting for occupancy in mid August 2025!! (id:60626)
Homes & Gardens Real Estate Limited







