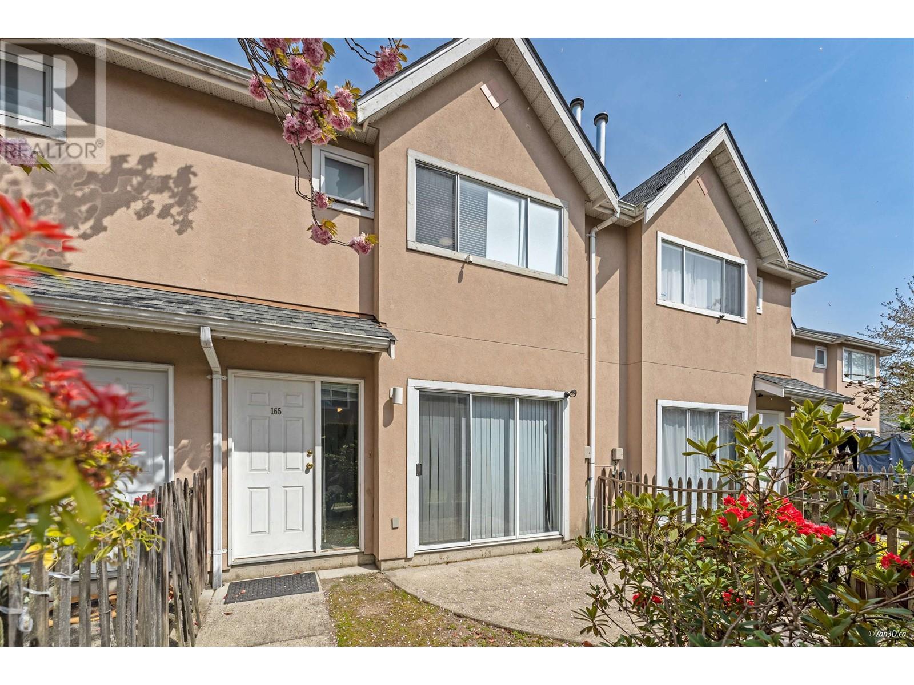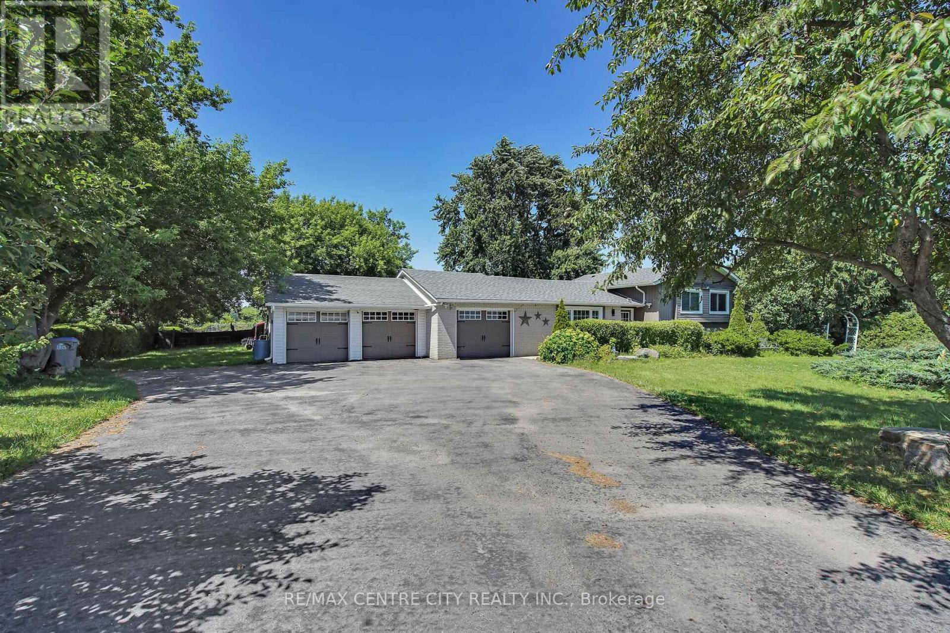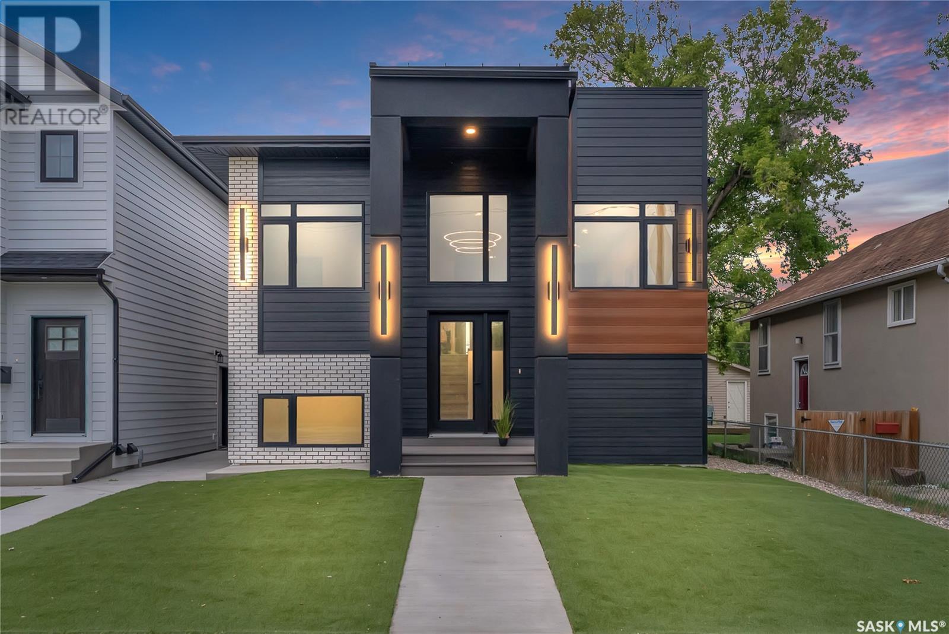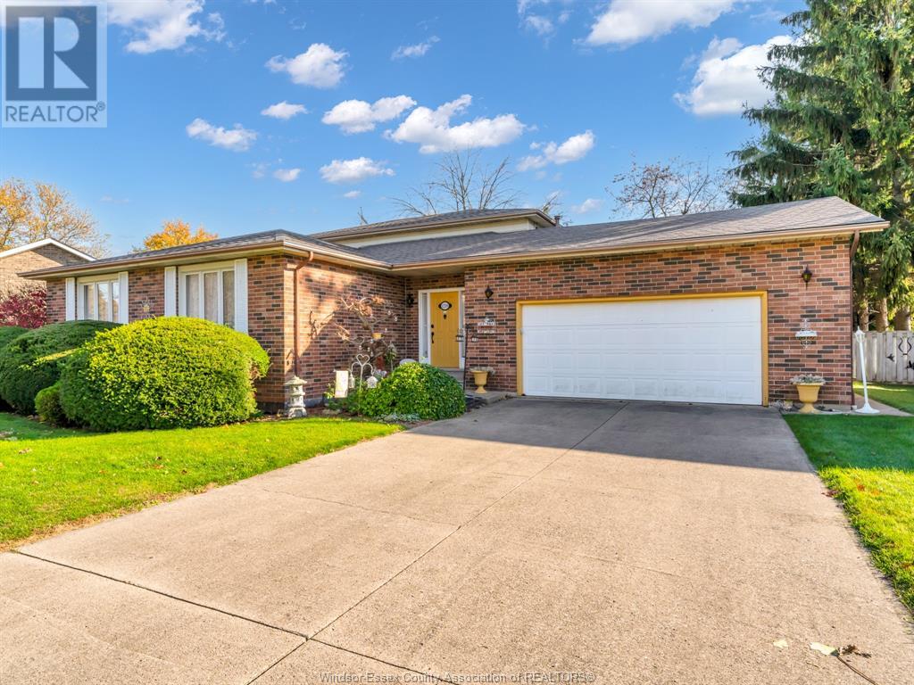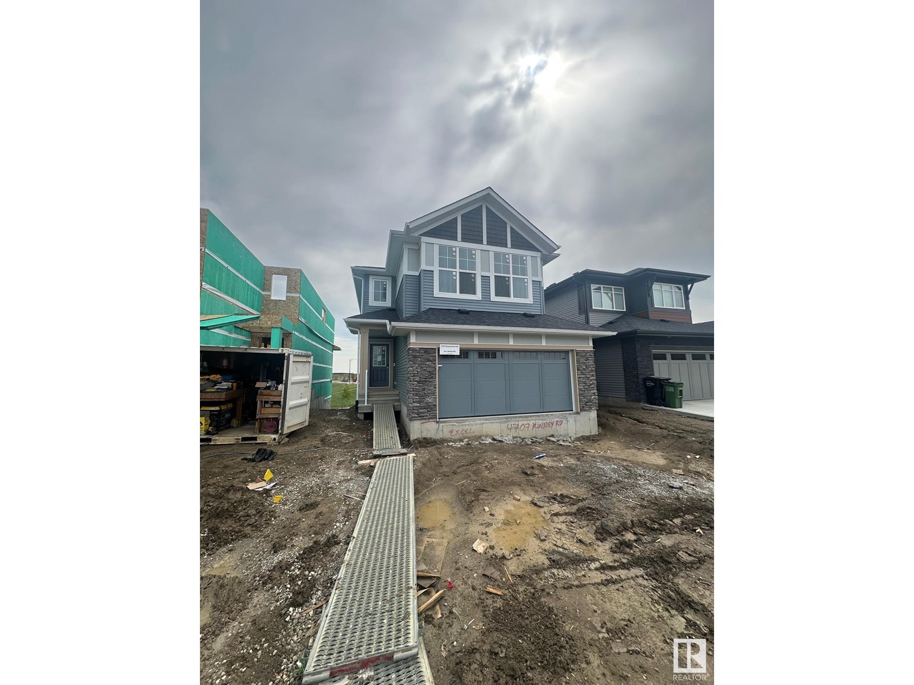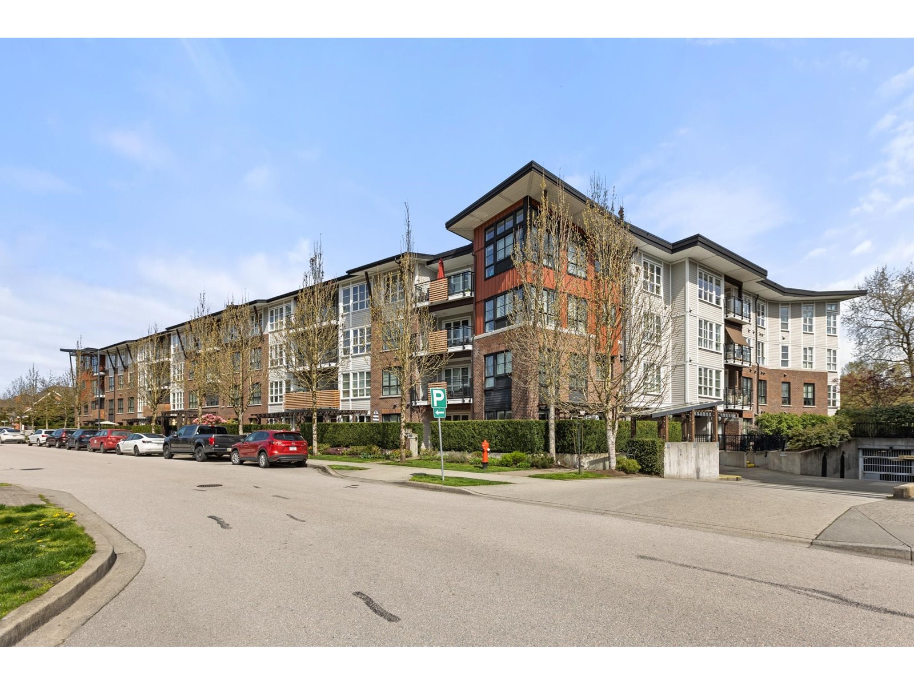107 15815 85 Avenue
Surrey, British Columbia
Welcome to Fleetwood Village by Dawson + Sawyer! Built in 2023, this 3 Bed and 2 Bath unit features a well designed open-concept floor plan, sleek finishes, and ample natural light with modern Kitchen, S/S Appliances, Quartz Countertops, Big Island with Storage and Laminate Flooring. Walking distance to just about everything you could need: Steps away from schools, library, shopping Fresh Street Market, Restaurants, Banks and shopping. You are located. Not to mention the future sky train. The large patio & fenced yard offers a perfect place for entertaining guests or just relaxing after a long day. This unit features its own outdoor entrance, 1 parking spot and 1 storage locker. Ideal choice for Processionals or Small families. Book your private showing today! (id:60626)
City 2 City Real Estate Services Inc.
3910 - 12 York Street
Toronto, Ontario
Stunning Condo In The Residences Of Ice Condos. 2 Bedrm + Study North East Facing W/ Floor To Ceiling Wrap Around Windows & Oversized Balcony W/ View Of City Skyline, High End Appliances, Resort Style Amenities: Health Club, Pool, Sauna, Media Room, Party Room & More. Easy Access To Qew, Dvp, Lakeshore, Restaurants, Transit, Harbor Front. **EXTRAS** Fridge, Stove, Microwave & Dishwasher. Stacked Washer/Dryer. 1 Parking & 1 Locker. 24Hr Concierge. (id:60626)
Cityscape Real Estate Ltd.
7703 Base Line Road
Wallaceburg, Ontario
Attention Contractors/Landscapers or Hobbyists. Here is the perfect place do it all. Business & raise a family. The property is 1.62 acres and has 400 Amp service feeding the property with 3 Phase available at the road for all your power needs. Large horseshoe Driveway for getting Big trucks and trailers in. With large gravel parking area for your equipment or trailers. Large shop 40' X 72' with 14' ceiling in shop with 100Amp service and a section finished overhead door, insulated and cement floor. Perfect for a business or hobbyist storage etc. also a 22' X 34' Barn with 100Amp service and cement floor for your animals or storage. Best of all this comes with a beautiful landscaped yard and move in condition house with 3 bedrooms and 1.5 baths and partially finished basement (id:60626)
M.c. Homes Realty Inc.
3015 Winspear Cm Sw
Edmonton, Alberta
You deserve the FREEDOM of a POND FACING lifestyle of this distinguished home laced with pride of ownership! Enjoy the south facing 7163 sqft PIE lot backyard with the greenest grass on a private IN ROAD cul-de-sac location. This beautiful home was designed & cared for to be LOVED! Featuring 2483 sqft above ground, 3 beds, Loft above , main flr DEN with 2.5 bath & double attached garage. The front living room has 18 ft ceilings with a back enclosed dining room. Plus 9 ft main flr & basement, hardwood floors, private gourmet kitchen w/ massive granite island, SS appliances with an Induction stove. Spacious nook with a desirable family room where you can appreciate the 27 feet interior width wall to wall. The upper flr features a primary bedroom with 5 pc ensuite, His & Her walk-in closets & an escape where you can enjoy the beautiful pond view EVERY DAY! Two other large bedrooms & 2 baths, upper laundry + loft w. metal railings. Basement ready for your creative touch. (id:60626)
Maxwell Polaris
303 212 Waterfront Drive
Bedford, Nova Scotia
Dont want the hassle of maintaining a house but still crave the space and comfort of oneright on the Bedford waterfront? This oversized 1,800+ sq.ft. is just one of few unique large layouts in prestigious Waterfront Place. With 2 bedrooms, a den, and a bright solarium overlooking DeWolfe Park and Bedford Basin, it feels like home from the moment you walk in. Enjoy a gourmet kitchen with granite countertops, high-end appliances, and a wine fridge, plus engineered hardwood floors, custom hunter douglas blinds, and a large balcony. In-suite laundry, two heat/AC units, and central vac add convenience, while the building features a sparkling pool, live-in superintendent, and newly renovated common amenities. Luxury living, no maintenance required. Don't wait- book your showing today and live on the Bedford Waterfront. (id:60626)
Royal LePage Atlantic
165 2211 No 4 Road
Richmond, British Columbia
Welcome to Oakview Place! This bright and well-maintained south-facing 3-bedroom, 2.5-bathroom townhouse offers the perfect blend of comfort and convenience. Featuring a spacious two-level layout, cozy gas fireplace, in-suite laundry, and a private outdoor area ideal for relaxing or entertaining. Enjoy direct access from your mudroom to two covered parking stalls-perfect for all seasons. Located in the family-friendly Bridgeport neighborhood, you're just minutes from shops, schools, parks, and public transit, skytrain is walkable. The complex offers great amenities including a clubhouse, playground, and garden. Pets and rentals are welcome, making this an excellent opportunity for both homeowners and investors! Some pictures are virtually staged. (id:60626)
Sutton Premier Realty
2103 Fanshawe Park Road W
Middlesex Centre, Ontario
Welcome to the perfect blend of country living and practical functionality! Set just outside the city limits (only 3 minutes from Hyde Park), this 3-bedroom side split offers incredible value for anyone needing space to create, build, or tinker. Featuring a massive 32' x 18' heated workshop, ideal for woodworking, auto projects, or your growing business or hobby. Plus, a triple car garage provides even more room for tools, toys, and vehicles. Inside, you'll find a bright and welcoming layout with a well lit living room, spacious eat-in kitchen and large mudroom. There are three generous bedrooms with hardwood floors, an updated main bathroom. The lower level features a finished rec room with a wood-burning fireplace and also includes a walk-up to the backyard and lots of extra storage in a crawl space. Most windows have been updated, the roof on the main house was replaced in 2019. Enjoy serene views from your fully fenced backyard, which backs onto open farmland (no rear neighbours!). With ample parking for trailers, RVs, or work vehicles, this property checks all the boxes for the hobbyist or tradesperson looking to escape the city without sacrificing convenience. (id:60626)
RE/MAX Centre City Realty Inc.
506 33rd Street E
Saskatoon, Saskatchewan
Welcome to this stunning 1435 sqft. brand new custom home, thoughtfully designed with high-end finishes and modern functionality. Perfectly located just steps from the river and minutes from downtown, this home offers the ideal blend of natural beauty and urban convenience with a fully self-contained 1-bedroom basement suite to help with your mortgage! Step inside the main floor with soaring 10' ceilings and enjoy an open-concept layout featuring beautiful custom cabinetry, premium engineered hardwood flooring, and plenty of natural light. The kitchen flows seamlessly into the living and dining areas—ideal for entertaining or relaxing in style. The main level offers 2 spacious bedrooms, including a luxurious primary suite that feels like a hotel retreat, complete with a spa-inspired ensuite featuring a deep soaker tub and a walk-in shower with dual shower heads. Downstairs includes 2 additional bedrooms plus a separate 1-bedroom suite with its own private entrance, spacious kitchen, and laundry—perfect for rental income or extended family. All appliances are included plus central A/C. This is a one-of-a-kind luxury home you don’t want to miss! Call today. (id:60626)
Coldwell Banker Signature
1219 Nottingham
Kingsville, Ontario
WELCOME TO 1219 NOTTINGHAM AVENUE, THE PERFECT FAMILY HOME SITUATED IN ONE OF KINGSVILLE'S MOST SOUGHT AFTER NEIGHBOURHOODS. CHARMING 4 BEDROOM, 2 1/2 BATHS, OPEN CONCEPT LIVING/DINING ROOM, BRIGHT AND AIRY KITCHEN OVERLOOKING A LARGE FAMILY ROOM WITH GAS FIREPLACE AND BAR, PATIO DOORS LEADING INTO A SPRAWLING FULLY FENCED PRIVATE BACKYARD, GAZEBO, BEAUTIFULLY LANDSCAPED PERFECT FOR ENTERTAINING AND RELAXING WITH FAMILY AND FRIENDS! 2 1/2 CAR GARAGE. MANY RECENT UPDATES INCLUDE ROOF, FURNACE, CENTRAL AIR, WINDOWS. VERY RARELY DO HOMES ON THIS STREET COME UP FOR SALE. CLOSE TO THE LAKE, SHOPPING, SCHOOLS, WINERIES, RESTAURANTS, WALKING TRAILS AND MORE! DON'T MISS THE OPPORTUNITY OF MAKING THIS WONDERFUL HOME YOURS! CALL TODAY TO VIEW! (id:60626)
RE/MAX Preferred Realty Ltd. - 588
229 Walgrove Way Se
Calgary, Alberta
Welcome to 229 Walgrove Way SE – A Stylish, Move-In Ready Home in the Heart of WaldenThis impeccably maintained and thoughtfully upgraded 3-bedroom, 2.5-bathroom home features a bonus room, double attached garage, and a fully landscaped, south-facing backyard—perfectly blending modern design with everyday functionality. Located on a quiet, family-friendly street in the vibrant community of Walden, this beautifully designed home is both environmentally conscious and energy-efficient, helping you reduce your carbon footprint and monthly utility costs. Plus, it comes pre-wired for solar panels, offering the potential for even greater long-term energy savings.Step inside to discover a bright and airy open-concept main floor, where large windows fill the space with natural light. Enjoy luxury vinyl plank flooring, stylish lighting, and a sleek electric fireplace that adds warmth and character to the living area. The kitchen is a chef’s dream, featuring quartz countertops, stainless steel appliances, a central island with breakfast bar, and ample cabinetry—ideal for both casual meals and entertaining.Just off the kitchen, the dining area is enhanced by a stunning custom accent wall—a standout feature that brings personality and a designer touch to your everyday gatherings.Upstairs, the spacious bonus room offers flexible space for a media lounge, playroom, or home office—and features smart lighting, adding modern convenience and ambiance control. The inviting primary suite boasts a walk-in closet and a spa-inspired 5-piece ensuite with dual sinks and a glass-enclosed shower. Two additional bedrooms, a full 4-piece bathroom, and a convenient upper-level laundry room complete the second floor.The unfinished basement provides excellent potential for future development, with high ceilings and roughed-in plumbing—ready for your personal vision.Additional upgrades include:* Central A/C for year-round comfort* Contemporary finishes throughout* Abundant storage space * Solar panel pre-wiring for future energy efficiencyStep outside into your sunny, south-facing backyard—fully fenced, landscaped, and ideal for relaxing, gardening, or entertaining. Whether you're enjoying a quiet morning coffee or hosting a summer BBQ, this outdoor space offers privacy and peace.Located just minutes from walking paths, playgrounds, schools, shopping, and with easy access to Macleod Trail and Stoney Trail, this home truly has it all.Don’t miss your chance to own this beautifully upgraded, turnkey property in one of Calgary’s most desirable SE communities. Book your private showing today (id:60626)
Century 21 Bravo Realty
4707 Kinney Rd Sw
Edmonton, Alberta
LOCATION! Welcome to Excel Homes NEW in sought after KESWICK - partial WALKOUT The Rosewood. With nearly 2300SF of living space BACKING ONTO the storm POND, upon entering your are greeted with 9 FT CEILING, LVP flooring, A main-floor bedroom and full bathroom. The main floor features an UPGRADED kitchen, complete with crown moulding, an extended island, QUARTZ COUNTERS 42 chimney hood fan with a tiled backsplash, SS appliances built-in microwave with trim kit & walk-through pantry. There's a spacious great room and dining nook. Step outside to the REAR DECK, with BEAUTIFUL POND VIEWS. Upstairs, the central bonus room acts as a natural divider, offering optimal privacy between the primary suite and the additional bedrooms. The upgraded ensuite features a soaker tub, a shower unit and a dual-sink vanity. Completing the 2nd floor are two additional BR, full bath, and laundry. EXTRA 2 FT WIDER GARAGE, GREEN BUILT w/HRV, Ecobee thermostat, & more. SEPARATE ENTRANCE for future 2 BEDROOM LEGAL SUITE rough in. (id:60626)
Century 21 Signature Realty
315 23215 Billy Brown Road
Langley, British Columbia
Award winning Bedford Landing. Only 2 bdrm unit available in the 55+ building offering a rare, west exposure! Original owner and in new near condition. Stainless steel appliance package. Kitchen area overlooks living and dining areas, with ample cupboard space and granite counters with an eating bar. Secured underground parking with two spaces and a convenient storage locker across the hall. Common area offers fitness area and meeting room. Location is ideal, walking distance to all that Fort Langley has to offer. OPEN HOUSE SATURDAY June 14, 2-4pm (id:60626)
Homelife Benchmark Realty Corp.






