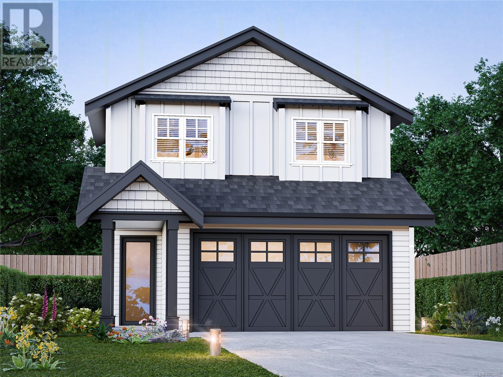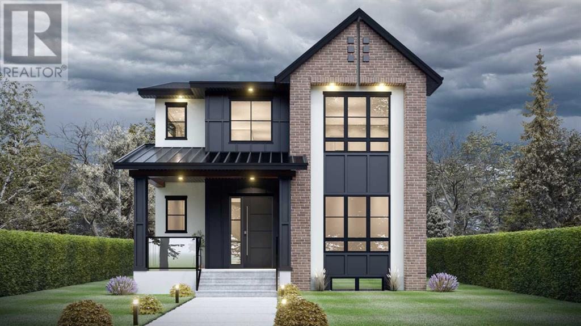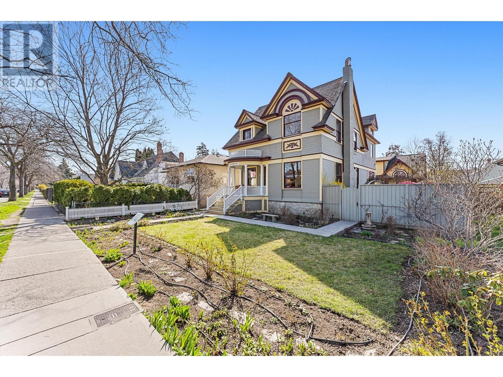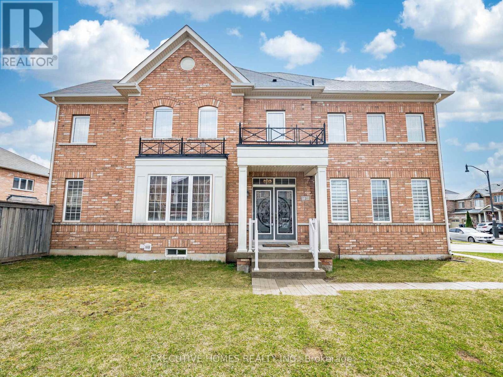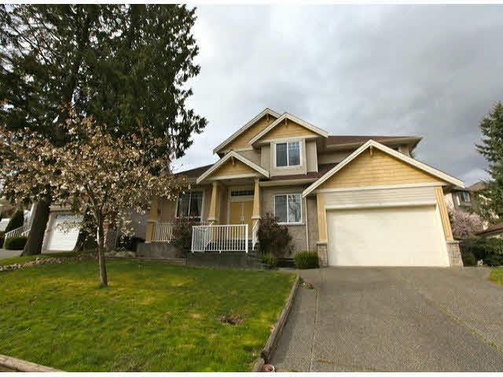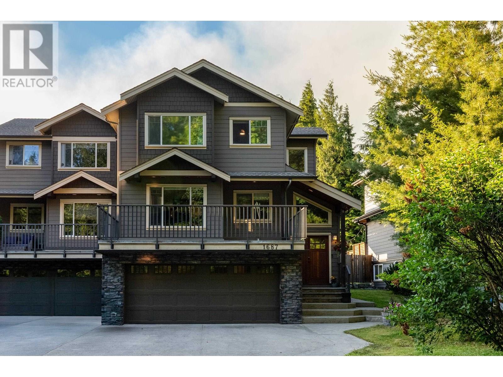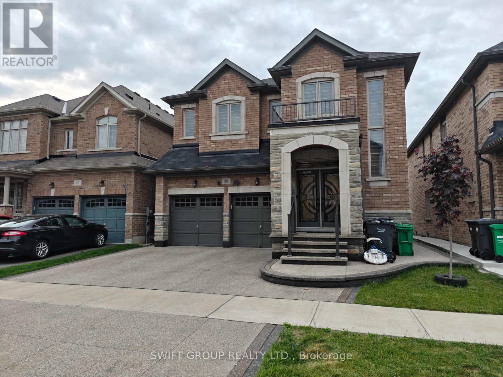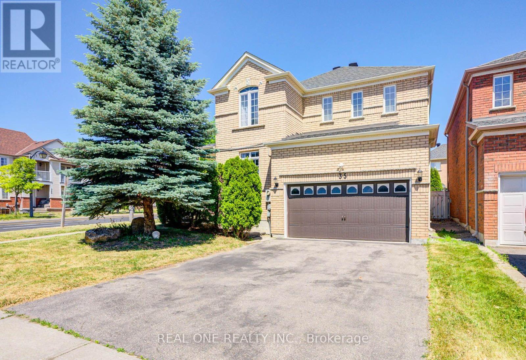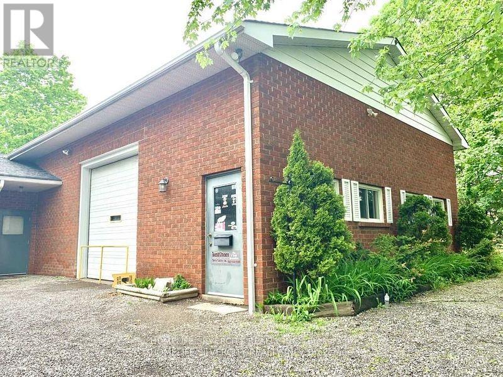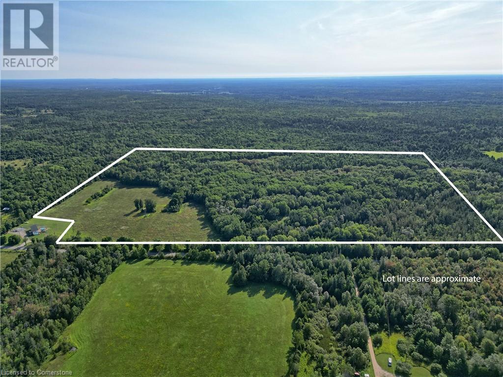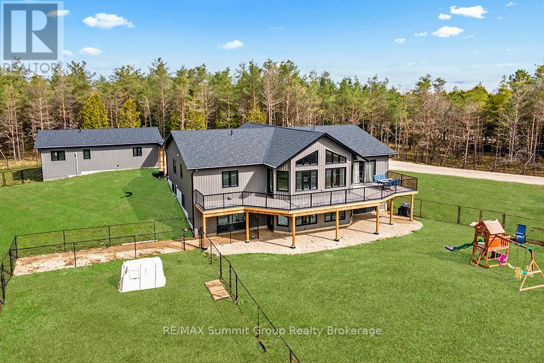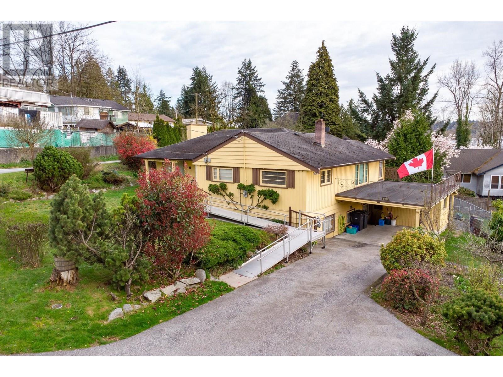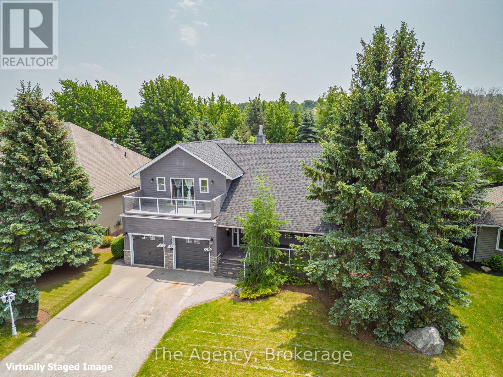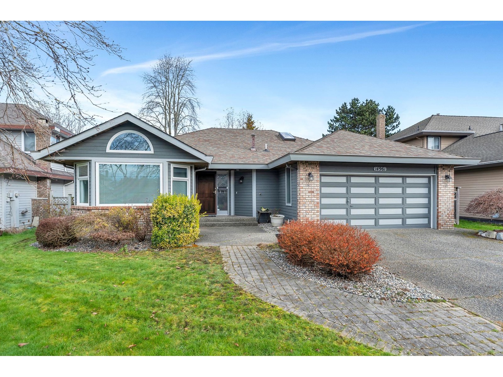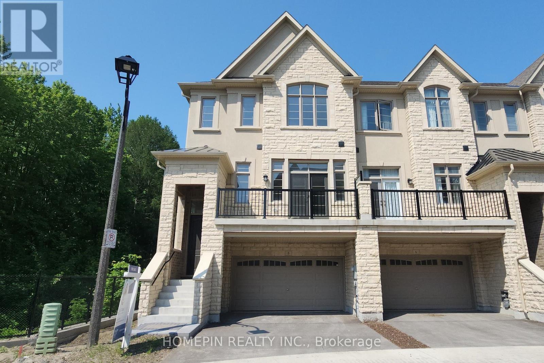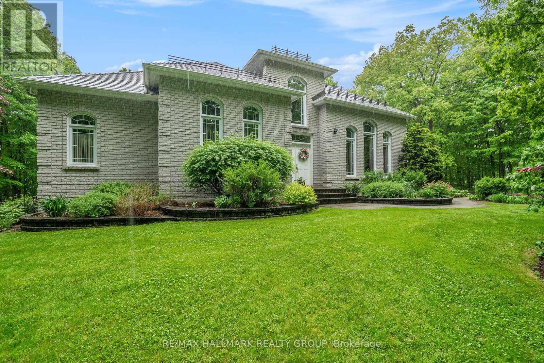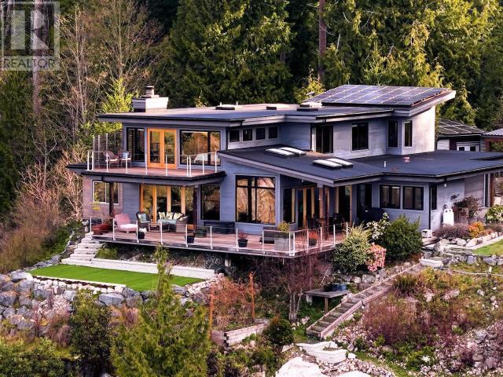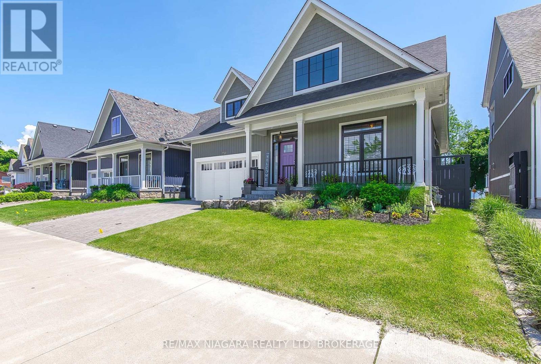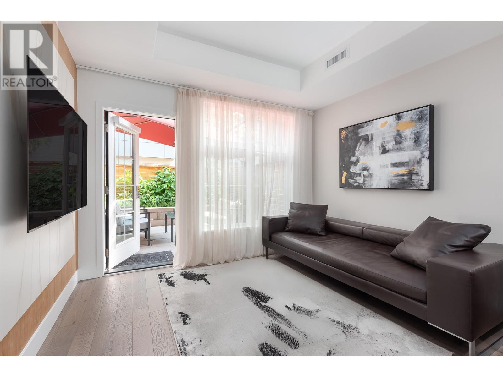35 Barker Street
Saint John, New Brunswick
New seven unit building. Built to Architect's specifications. Each unit is fully insulated with Rockwool sound insulation. Common coin-op laundry, locker room, paved parking for 9 vehicles. Rents include hot water and private wi-fi for each unit. Building has security cameras with a two week recording loop. Eash unit has a ductless heat pump and air exchanger. Quality finishes throughout, custom cabinetry, stainless appliances, some units have a view of the Saint John harbour. On bus route and an easy walk to the uptown. Property taxes are estimated to be $17,700 based on the Assessor. Presently discounted under an incentive new build program. Price includes hst. 4 units @ $1495 and 3 units @ $1450 Other costs (1200): Lawn care Listing Salesperson is a shareholder of NJP Dev. Inc (id:60626)
RE/MAX Professionals
851 Jasmine Ave
Saanich, British Columbia
Nestled in the highly sought-after Marigold neighbourhood, this beautifully maintained home is one of four exceptional builds by Patriot Homes on Jasmine Avenue. These homes offer the perfect blend of comfort and convenience for family living. Boasting 4 bedrooms and 4 bathrooms across 2,172 sq. ft., this sun-filled contemporary residence features spacious rooms and generous storage throughout. The main level showcases gleaming hardwood floors and an inviting open-concept living and dining area—ideal for both everyday living and entertaining. Located within walking distance to Spectrum Community School and Marigold Elementary, this is a rare opportunity to own a move-in ready home in a vibrant, family-friendly community. Welcome to your ideal family retreat in the heart of Marigold. Home is estimated to be finished Spring 2026 (id:60626)
Exp Realty
8812 33 Avenue Nw
Calgary, Alberta
Secure a rare Pre-Construction gem in Calgary’s prestigious Bowness, ready October 2025. This 3,800 sq ft (2,730 sq ft above grade) masterpiece by Platinum Build Homes, with interiors by Maxime Chin Interiors, offers 5 bedrooms, 3 full baths, and 2 half baths, blending luxury and craftsmanship on a serene street.Enter a grand foyer with 10 ft ceilings flowing through the main floor. The chef’s kitchen boasts white oak cabinetry, quartz island, premium appliances, and a butler’s pantry. The great room features a gas fireplace and opens to a spacious deck. It comes with a detached triple garage, with a private office completing the main level.Upstairs, the primary suite offers a vaulted ceiling, walk-in closet, and a 6-piece ensuite with soaker tub and steam shower. Two bedrooms share a 5-piece bath, plus a bonus room and laundry. The finished basement includes a rec room with wet bar, gym, two bedrooms, a 4-piece bath., an another powder room. Enjoy dual furnaces, security system, ceiling speakers, and a landscaped lot.Steps from Bow River pathways, Bowness Park, schools, and downtown, this home offers unmatched convenience. With a 2-year builder warranty, seize this chance to customize your dream home. Contact us today! (id:60626)
Comox Realty
781 Bernard Avenue
Kelowna, British Columbia
An iconic blend of timeless elegance and modern sophistication in the heart of Kelowna. The Leckie House (circa 1906) is a masterfully restored Queen Anne estate, rich in history and architectural detail, paired with a bespoke 2007 carriage home and three-car garage. Showcasing exquisite craftsmanship throughout, the main residence can be used for private or commercial use and features wood-sash double-hung windows, ornate floral eaves, bevelled shingles, and a grand semi-circular veranda with classical columns. Distinctive gables, dormers, and a random-coursed stone foundation elevate the home’s stately presence. Inside, you'll find five spacious bedrooms, two elegant family rooms, a dedicated office, and a character-filled wine cellar. The primary suite includes a private deck and spa-like ensuite. The landscaped yard is a showstopper with vibrant perennials, annuals, and a spacious patio ready for summer evenings—plus a hot tub rough-in. The carriage home offers private garage access, its own outdoor living space, and exceptional flexibility for guests, extended family, or executive home office use. A truly rare offering of heritage luxury in an iconic location! (id:60626)
Cir Realty
781 Bernard Avenue
Kelowna, British Columbia
An iconic blend of timeless elegance and modern sophistication in the heart of Kelowna. The Leckie House (circa 1906) is a masterfully restored Queen Anne estate, rich in history and architectural detail, paired with a bespoke 2007 carriage home and three-car garage. Showcasing exquisite craftsmanship throughout, the main residence can be used for private or commercial use and features wood-sash double-hung windows, ornate floral eaves, bevelled shingles, and a grand semi-circular veranda with classical columns. Distinctive gables, dormers, and a random-coursed stone foundation elevate the home’s stately presence. Inside, you'll find five spacious bedrooms, two elegant family rooms, a dedicated office, and a character-filled wine cellar. The primary suite includes a private deck and spa-like ensuite. The landscaped yard is a showstopper with vibrant perennials, annuals, and a spacious patio ready for summer evenings—plus a hot tub rough-in. The carriage home offers private garage access, its own outdoor living space, and exceptional flexibility for guests, extended family, or executive home office use. A truly rare offering of heritage luxury in an iconic location! (id:60626)
Cir Realty
804 Closson Road
Prince Edward County, Ontario
Lacey Estates Winery enjoys a prime location along Closson Road, one of the most sought-after wine routes in the heart of Prince Edward County. The property spans just under 60 acres, with rolling hills and panoramic vistas that showcase the beauty of the region. This area is known for its ideal growing conditions, particularly for grape varietals that thrive in cooler climates, such as Pinot Noir, Chardonnay, and Gewurztraminer. Lacey Estates Vineyard, perched on the highest elevation of the property, benefits from ideal soil conditions and exposure to sun and wind, which help produce grapes of exceptional quality. The estate offers sweeping views of the surrounding vineyards and the tranquil countryside, making it a truly serene and picturesque setting. The property's elevation provides a unique microclimate that contributes to the distinctive wines produced here, creating the perfect conditions for crafting wines that reflect the richness and complexity of the land. At the heart of the Winery is the inviting and stylish tasting room, where visitors are treated to a personalized wine-tasting experience. The tasting room is designed to complement the natural beauty of the surrounding landscape, with large windows that allow guests to enjoy sweeping views of the vineyard while sampling the winery's exceptional product, and an outdoor area for enjoying the warmer weather. The intimate setting encourages conversation and exploration, with knowledgeable staff on hand to guide visitors through the winery's diverse portfolio of wines. Founded in 2003, Lacey Estates Winery has established itself as one of the premier wineries in Prince Edward County, a region renowned for its distinctive terroir and world-class wines. The winery has cultivated a business that prioritizes quality over quantity and a true passion for creating wines that reflect the unique characteristics of the land. (id:60626)
Chestnut Park Real Estate Limited
1 Orangeblossom Trail
Brampton, Ontario
Client Remarks** Stunning 5-Bedroom Corner Lot Home in Desirable Area** Prime Location** Nestled in the sought-after **Credit Valley** neighborhood, close to top-rated schools, parks, shopping, and highways. **Premium corner lot** offering extra privacy, natural light, and spacious outdoor space. This exquisite home offers Over 4000 sq ft ( including basement) of living space **5 large bedrooms, including a luxurious primary suite with a walk-in closet and ensuite. The bright, open-concept main floor has a modern kitchen (Quartz Countertop /stainless steel appliances), spacious living/dining areas, and large windows. **Legal finished basement** with **2 bedrooms + DEN and has separate laundry perfect for an in-law suite, rental income, or extended family. High-end finishes throughout: hardwood floors, pot lights, upgraded fixtures, Quartz vanity in all Bathrooms **Outdoor Oasis**, Extra Large Backyard for entertainment space ideal for summer BBQs. Double-car garage + ample driveway parking. **Investment Potential** Income-generating basement or multi-generational living opportunity. Don't miss this exceptional home! Schedule a viewing today. (id:60626)
Executive Homes Realty Inc.
16711 57a Avenue
Surrey, British Columbia
Welcome to this charming 2-level beautifully home has been well maintained and offers a lovely traditional layout - high ceilings, crown mouldings, beautiful laminate flooring. Kitchen is a chefs dream with shaker cabinets, SS appliances, eating nook and opens to the family room. Off the kitchen is the fenced back yard and charming back patio - perfect for summer BBQ's and all the kids and pets! It has1 bedroom side suite! Upstairs is FOUR large bedrooms! The master is tastefully decorated, includes a charming window seat, and walk in closet! Walking distance to amazing schools, parks and minutes to shopping and golf! (id:60626)
Century 21 Coastal Realty Ltd.
1687 Edwards Road
Squamish, British Columbia
Large versatile BRACKENDALE DUPLEX. Nestled on a quiet, dead-end street in Brackendale, this thoughtfully designed 3 bedroom + den, 3 bathroom duplex offers the perfect balance of comfort, style, and functionality-with NO strata fees. Step into the inviting open-concept kitchen and living area, where heated concrete floors and a double-sided fireplace create a cozy and modern ambiance. Upstairs, the primary bedroom & bathroom also feature a double-sided fireplace, perfect for winding down in luxury. Enjoy seamless indoor-outdoor living with three expansive decks, a full backyard, and sunny garden space. A shed in the backyard offers extra storage for tools and outdoor gear. Dbl car garage and lots of parking. (id:60626)
Rennie & Associates Realty
89 Deer Ridge Trail
Caledon, Ontario
Experience Unmatched Luxury in This Stunning 5+2 Bedroom Home with Legal Basement Suite!Step into this breathtaking residence where elegance, comfort, and modern design blend seamlessly to create the ultimate living experience. Boasting 5 spacious bedrooms upstairs plus 2 in the fully legal basement, this home offers incredible versatility for families, professionals, or investors.Enjoy the luxury of two primary bedrooms, a bright and airy living room, a warm family room, and a formal dining area perfect for entertaining. The chef-inspired kitchen is a showstopper, featuring built-in stainless steel appliances, quartz countertops throughout, sleek cabinetry, and contemporary tiled finishes.Upgraded hardwood floors, a striking hardwood staircase, and pot lights on the main floor and basement enhance the homes elegant ambiance. Zebra blinds add a sleek, modern touch throughout. Step outside to a beautifully landscaped backyard with interlocking at the front and back and a natural gas BBQ hookupideal for summer gatherings.Upstairs, youll find three full washrooms, all upgraded with luxurious quartz finishes. The legal basement apartment includes a spacious bedroom, a full washroom, and its own private entrancean excellent opportunity for rental income. The other half of the basement is reserved for the homeowner, offering a private lounge area and an additional upgraded washroomperfect for relaxation or a home office.This exceptional home is the perfect blend of thoughtful upgrades, abundant living space, and unbeatable potential. Dont miss outschedule your private viewing today! (id:60626)
Swift Group Realty Ltd.
35 Ridgecrest Road
Markham, Ontario
Welcome To High Demand Burczy Neighbourhood, Dont Miss This Gorgeous Well Maintained Double Cars Garage Detached Home, Minutes Walking Distance To Top Ranking Schools Pierre Trudeau H.S. & Stonebridge P.S ! Immaculate, Open 9 Ft Ceiling At Main Floor, Super Bright High Cathedral Ceiling on the Family Room With Gas Fireplace, Hardwood Floor Throughout the 1st & 2nd Floor. Upgrade Kitchen With Quartz Counter Top and Gas Stove, Big Bdrms, Large Closet and windows brings sunshine from Three side of the house. Professionally Finished Basement with lots of Pot Lights, Wet Bar with Fridge Ready For Party. Extra Full bathroom and oversize Cold Room shows lots of Potencials, ,Moving-In Ready, You Won't be Disappointed !!! (id:60626)
Real One Realty Inc.
7848 Castlederg Side Road
Caledon, Ontario
A 1600 Sqft Commercial Workshop Plus Office. Zoned A1-452 For Motor Vehicle Repair Facility. Approved Workshop Features An Office Waiting Area, Hydraulic Car Lift, 2 Oversized Bay Doors & Heated And Insulated. Perfect For Car, Truck Or Motorcycle Repair Shop. Well Maintained Home with a Charming Winding Driveway Leads To A Private 4 Bdrm Side Split Home With Features Open Concept Layout, Multiple Walkouts, Gourmet Kitchen W/ Stainless Steel Appliances, Above Ground Pool On Mulit-Tiered Deck That Spans Entire Back Of Home. Ample Parking Space. Close To Amenities, Minutes From Bolton And Brampton (id:60626)
Homelife Silvercity Realty Inc.
2048 Ironwood Road
London South, Ontario
Located in one of Londons most sought-after neighbourhoods, this stunning 2-storey home in Byron offers the perfect blend of luxury, location, and lifestyle. Backing onto Boler Mountain and just minutes from Springbank Park and top-rated schools, this is a home that truly has it all. Featuring 4 spacious bedrooms and 3.5 baths, this home is thoughtfully designed for modern family living with high-end finishes throughout. The fully finished walkout basement is complete with in-floor heating, offering a warm and inviting space for entertaining, movie nights, or extended family stays. Enjoy cooking in the chefs kitchen, complete with quartz countertops, sleek modern cabinetry, and premium appliances. Contemporary and refined, every detail has been carefully curatedthis home is truly move-in ready. A bonus versatile loft space offers the perfect spot for a home office, playroom, or creative studio. Dont miss this exceptional opportunity to live in one of Londons premier communities. (id:60626)
Keller Williams Lifestyles
1058 Northline Road
Kawartha Lakes, Ontario
Vendors take back mortgages available for 99.46 acres of land. Fronts onto Northline Rd, Just Off Hwy 35, in Rural Somerville Kawartha Lakes; you can build your dream house or use it for other opportunities allowed in zoning. It has a private primary hydro-line, a 200-amp panel, and Is Well-drilled on site. It has a road around the property's perimeter, allowing Great access. It Has an Abundance of Deer and Turkey, Making It Great For Any Outdoor Enthusiast just 1.5 Hours From Toronto, 5 minutes to Coboconk, Balsam Lake and 10 minutes to Fenelon Falls. (id:60626)
Royal Canadian Realty Brokers Inc
6824 10th Line
New Tecumseth, Ontario
Opportunities like this are rare. Are you dreaming of raising your family on a large parcel of land close to town where your friends, family, functionality and opportunity can seamlessly intertwine? Then take a look at this expansive 30 Acre property where multigenerational living is possible, or generate revenue from a private in-law income-generating rental suite. Rent out your horse barn and paddocks, raise pigeons or chickens in the loft, use the heated 76x24 foot shop, (thats 1,824 square feet of space) with large overhead door for all your toys. Work on your own projects and still have loads of space to run your home business without disturbing your family. The possibilities are endless. If you dont like scraping snow off your vehicle, then park inside the two-car garage attached to your 3,000 square foot home. The mature forest has an abundance of wide trails and the gentle flowing river that traverses the property will provide your family with a lifetime of backyard adventures. Bring your contractor to update this 5 bed 3 bath home to better suit your personal style. Money has been spent on heat pumps, well, septic, water treatment, water heaters, hydro etc., the cosmetic updates you undertake will greatly increase this homes value. (id:60626)
Royal LePage Meadowtowne Realty
615690 Hamilton Lane
West Grey, Ontario
Looking for space to bring family together under one roof while still giving everyone room to breathe? This thoughtfully designed property sits on nearly 5 acres just minutes from Markdale and a quick drive to Beaver Valley Ski Club, offering the perfect setup for multi-generational living. The main house offers over 2,500 sq. ft. on the main floor alone, with a total of five bedrooms, three full bathrooms, and a finished walkout lower level that gives you options, whether it's space for adult kids, in-laws, or extended family. The lower level includes a huge rec room, kitchenette/wet bar, and four walkouts to the yard. There are rough-ins for a fridge, stove, and shower too, making it easy to set up a full secondary living area if needed. The kitchen is designed with the home chef in mind: a large 15-foot island, deep drawers for easy access, a built-in spice rack, porcelain slab counters, and a cooktop with downdraft ventilation. It's open to the living and dining areas, so hosting big family dinners or casual get-togethers feels natural and easy. The bonus? A fully equipped 950 sq. ft. guest house complete with its own laundry perfect for grandparents, a separate work-from-home setup, or even rental income. Outside, you'll find over half an acre of cleared land, multiple fenced yard areas for pets or play, a 55-foot deck for gathering outdoors, and wide gates for easy access. The home is heated and cooled with geothermal, and includes modern touches like ethernet hookups in the gym and office with excellent internet, and a commercial-grade hot water pressure tank. It's rare to find a property that balances shared living with personal space this well. If your family has been looking for a way to live together without stepping on each other's toes, this might be the one. (id:60626)
RE/MAX Summit Group Realty Brokerage
1874 Hillside Avenue
Coquitlam, British Columbia
Welcome to one of Coquitlam's most exciting development opportunities! Situated on a massive 9,870 sqft corner lot (87' x 126'), this property is perfectly positioned to take advantage of the upcoming Provincial Zoning Changes set to take effect on July 1st, making it a prime candidate to build up to 4 units. Buyers are advised to confirm zoning and development potential with the City of Coquitlam. The existing home is in excellent condition and features a greenhouse and workshop, while offering solid rental income Whether you're an investor, developer, or future homeowner looking to build, this is an ideal holding property. Walking distance to public transit & Cape Horn Elementary. Minutes driving to both Hwy 1 and 7, Shopping, Restaurants, Movie Theatre and more! (id:60626)
Royal LePage Sterling Realty
136 Grand Cypress Lane
Blue Mountains, Ontario
Welcome to 136 Grand Cypress Lane, an exquisitely renovated luxury residence tucked away in the highly desirable community of The Blue Mountains. Offering approximately 5,000 sq. ft. of beautifully finished living space, this home is perfectly suited for multi-generational living, entertaining, or accommodating guests in style. A full-scale renovation was completed just five years ago, with no detail overlooked. Standout features include a striking double-sided stone fireplace, a fully remodeled basement with glass railings and an open-concept layout, and a chef's kitchen outfitted with quartz countertops and commercial-grade appliances. Premium upgrades such as heated bathroom floors, designer lighting (including pot lights and chandeliers), and a reverse osmosis water system contribute to the home's high-end appeal. Unwind in your private indoor electric sauna or relax year-round in the outdoor hot tub. Comfort and convenience continue throughout with two fireplaces, a Wi-Fi-controlled sprinkler system and thermostat, security cameras, and new garage door openers. The home also includes a full kitchen, two wet bars, and optional commercial-grade laundry units. The asphalt driveway was resurfaced five years ago and offers ample parking for six or more cars. This home is perfectly positioned to take advantage of everything the Blue Mountains region has to offer, just minutes from world-class ski hills, championship golf courses, the vibrant Village at Blue, Georgian Bay beaches, and an extensive network of hiking and biking trails. Whether you're seeking adventure, relaxation, or a bit of both, you'll find it here right outside your doo (id:60626)
The Agency
14961 20a Avenue
Surrey, British Columbia
MERIDIAN BY THE SEA! Spacious 3 Bedroom Rancher with 2 full baths. Family room with cozy gas fireplace and large Kitchen with Pantry and Eating Nook. Large, private & sunny backyard with garden shed. Prime quiet cul-de-sac location. Just steps to parks, tennis courts & short walk to South Surrey Athletic Park and Semiahmoo Shopping Centre. Designated Catchment Schools: Semiahmoo Secondary and H.T. Thrift Elementary. (id:60626)
Homelife Benchmark Realty Corp.
8 Gardeners Lane
Markham, Ontario
Stunning brand-new premium ravine end-unit townhouse in the prestigious Angus Glen Golf Course community, built by renowned builder "Kylemore." This never-lived-in home is filled with natural light and loaded with upgrades, including 5" hardwood floors, oak stairs, smooth ceilings, pot lights, and many more! The open-concept kitchen boasts a large center island, quartz countertops, backsplash, W/I pantry, servery, and premium Wolf/Subzero appliances. The spacious living room features French doors leading to the balcony, while the cozy family room offers a gas fireplace and walkout to the deck. The third floor offers 9' ceilings, generous bedrooms, and a master suite with vaulted ceilings, his-and-her W/I closets, double quartz vanities, a frameless glass shower, and a walkout to the deck. The lower level includes a media room with access to the yard, a gas line for BBQ, and direct access to a two-car garage with additional storage. The basement is roughed in for a 3 pc washroom. (id:60626)
Homepin Realty Inc.
1340 Georges Vanier Drive
Ottawa, Ontario
Tucked away on a serene, wooded 1.99-acre lot, this custom-designed executive home offers the perfect balance of privacy, elegance, and proximity, just a 10-minute drive from the amenities of Orleans. Manicured perennial gardens, mature trees, and a long, inviting driveway create a warm and impressive welcome, while permanent under-eaves holiday lighting adds year-round charm and functionality.Inside, the open-concept layout is bathed in natural light, featuring soaring ceilings and refined finishes. The heart of the home is the renovated kitchen, designed with granite counters, a classic backsplash, and tile flooring. It flows seamlessly into the living and dining areas, making it ideal for both daily living and entertaining.The main-floor primary suite is a true retreat, complete with a walk-in closet and a beautifully renovated ensuite bathroom. A fourth bedroom on this level adds versatility, whether used as a guest room, office, or space for multi-generational living. Upstairs, two additional bedrooms each offer hardwood flooring and their own private, updated ensuite bathrooms, providing a comfortable and private layout for family or guests.The fully finished basement offers endless potential, with space for a home theatre, gym, games room, or any other need that suits your lifestyle. This home also features a composite slate tile roof with a transferable 50-year warranty, updated windows throughout, a high-efficiency furnace and air conditioner, and a spacious double-car garage with extra room for a workshop or storage.The professionally landscaped yard was designed for year-round enjoyment, with blooming perennials and peaceful wooded views creating a tranquil outdoor escape. Located minutes from Camelot Golf Course and all the shops, schools, and services of Orleans, this is refined country living at its best, offering space, privacy, and timeless comfort without sacrificing convenience. (id:60626)
RE/MAX Hallmark Realty Group
3-10289 Finn Bay Road
Powell River, British Columbia
STUNNING WATERFRONT HOME Enjoy luxurious living when you're not out on the water exploring the beautiful coastline, islands and inlets right outside your door. Custom built to enjoy the south-west views, this 4 bedroom+den, 3 bath home is lovely for entertaining. Two sets of retractable doors open the living and dining areas to the wrap-around deck, creating a beautiful indoor/outdoor experience. Cosy in-floor heat, a wood burning fireplace and wall-mounted outdoor heaters provide comfort year round. Wake up to expansive ocean views from the main bedroom that features its own deck, and ensuite with separate shower and bath. There's an ocean view gym, solar panels, and an in-ground sprinkler system throughout the beautiful landscaping. As part of Copeland Island Marine Estates, you enjoy the convenience of a year-round caretaker, 30' private dock space, enclosed boat storage, shared workshop, and a waterfront gazebo equipped with a BBQ, washrooms & showers. Call for all the details (id:60626)
Royal LePage Powell River
751 Lakeshore Road
Fort Erie, Ontario
MOTIVATED SELLER ON THIS ABSOLOUTE SHOW STOPPER OVER LOOKING LAKE ERIE, THE NIAGARA RIVER AND BUFFALOS SKYLINE! Pristine newer build sitting on 50x200 foot lot backing right onto Niagara river/Lake Erie. Fully city serviced! 2+2 bedroom 3 Full bathrooms. Picturesque panoramic views of your own beach and Buffalo skyline. home features quartz counters , 8 foot doors throughout main level interior, freshly painted. This is a lifestyle home with full inlaw capabilities including new kitchen in lower and walk out to your oasis back yard. absoloutley nothing to do here except enjoy! Just steps to waverly beach. new privacy fence installed, natural gas line to BBQ, new wrought iron fencing installed 100% ready to go. LUXURY CERTIFIED. .ALL MUNICIPAL SERVICES (id:60626)
RE/MAX Niagara Realty Ltd
124 2070 Curling Road
North Vancouver, British Columbia
Highest Quality in Lions Gate Village! Gorgeous modern, European inspired 3 bed + den (or 4th bed) townhouse with nearly 1500sf in one of the fastest growing & convenient neighbourhoods on the North Shore. Built by award winning Cressey, the family oriented open-plan features top of the line finishes, numerous upgrades (California closets, 2 parking spots + EV ready, premium kitchen, engineered hardwood flooring, etc.) & an abundance of natural light, along with an oversized private patio. Prime location in North Vancouver´s premier master planned community with close proximity to the Highway, Downtown, Park Royal and steps from the community centre, restaurants, shops, parks and trails. Meticulously maintained unit with incredible value in a vibrant neighbourhood. (id:60626)
The Partners Real Estate


