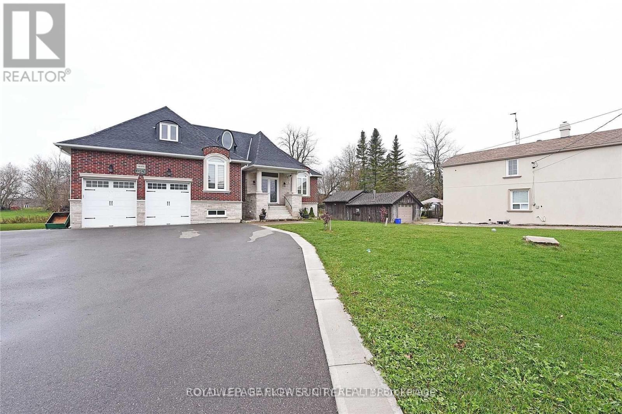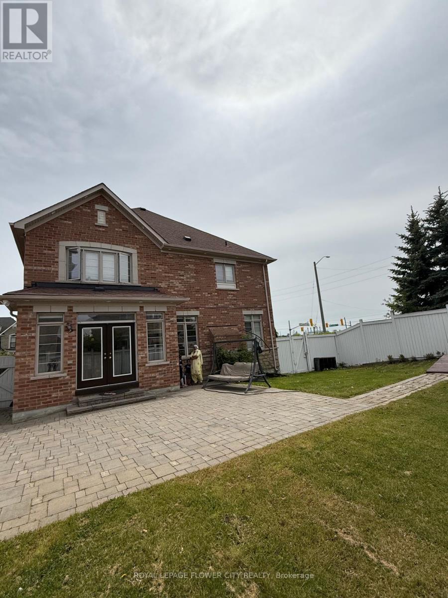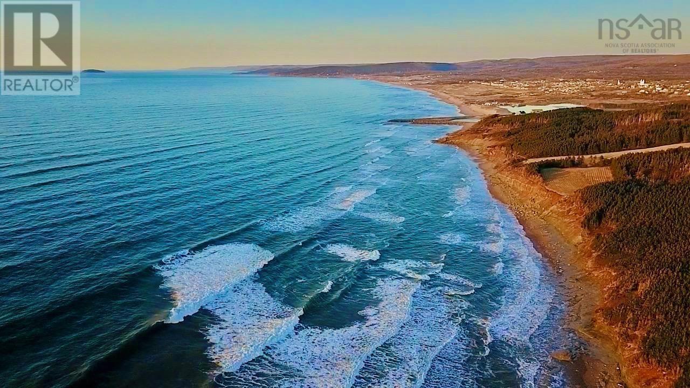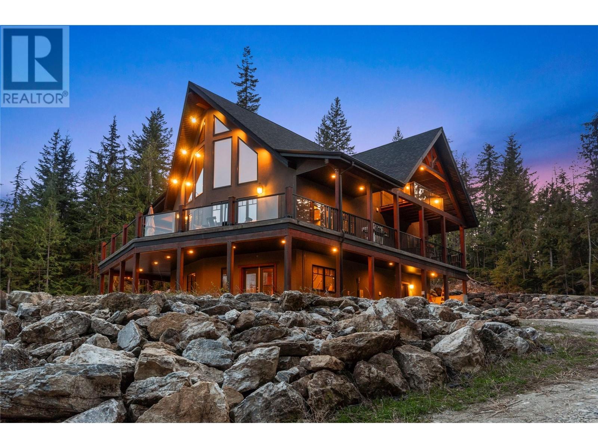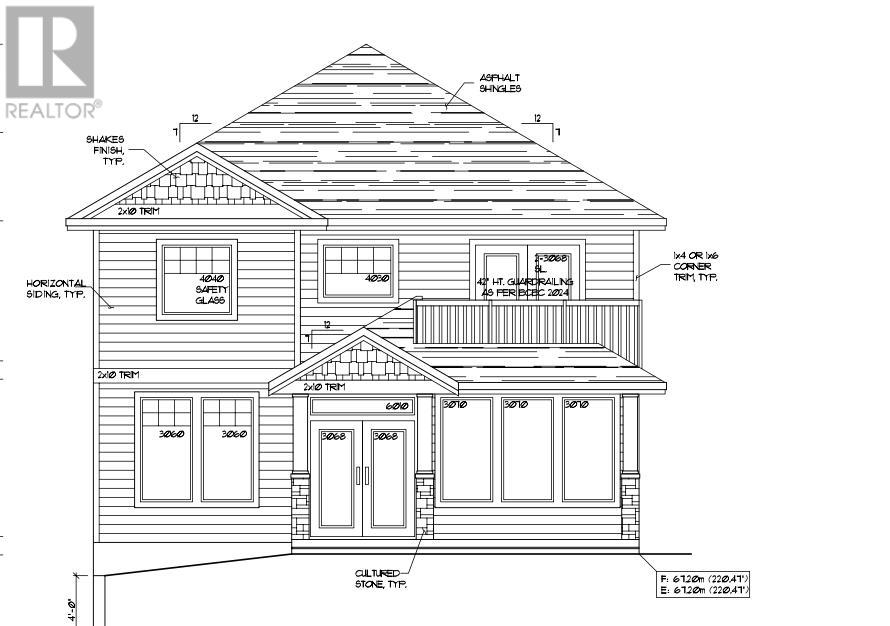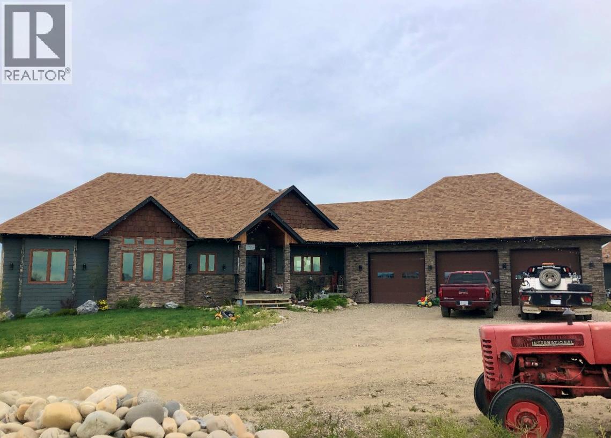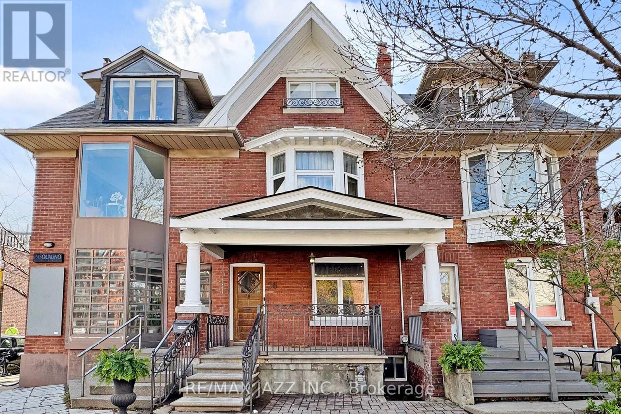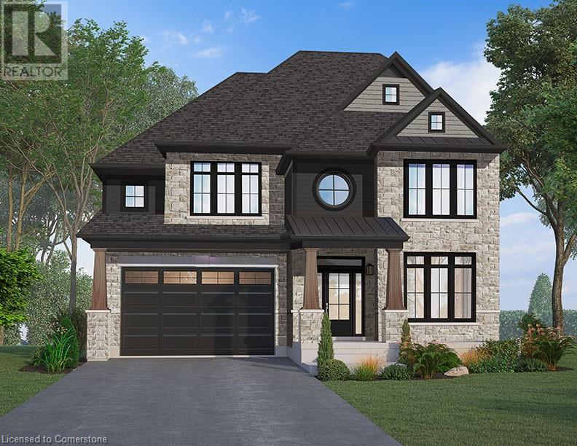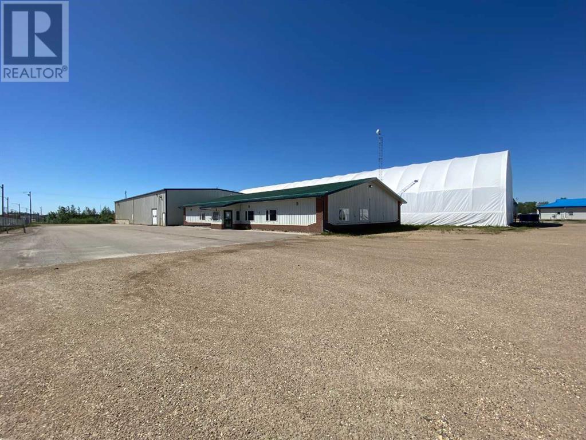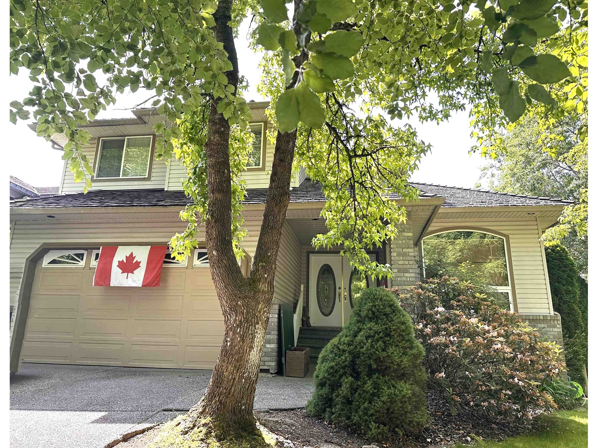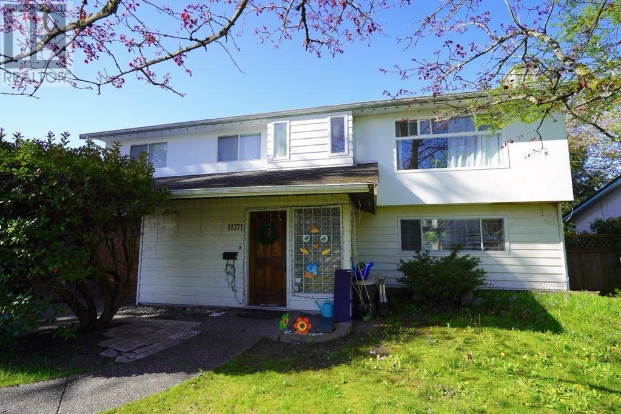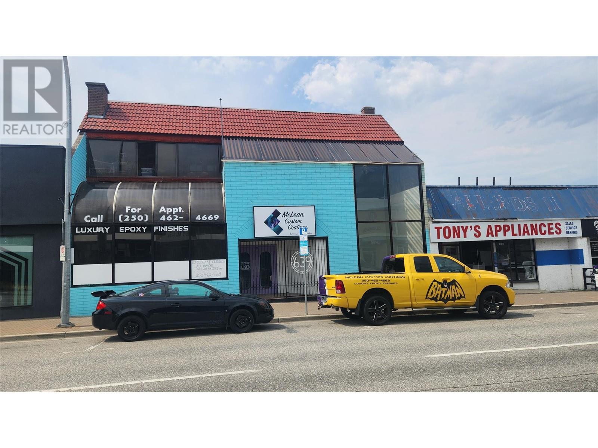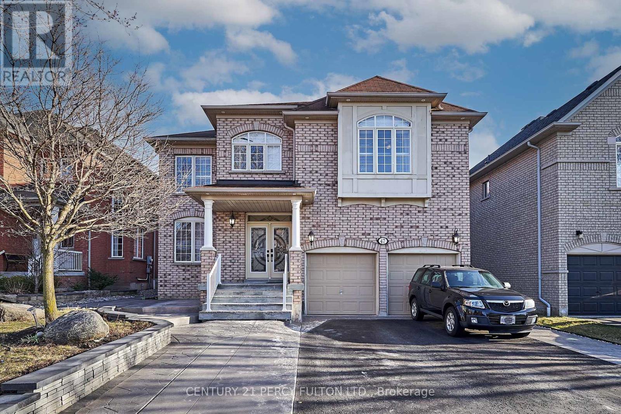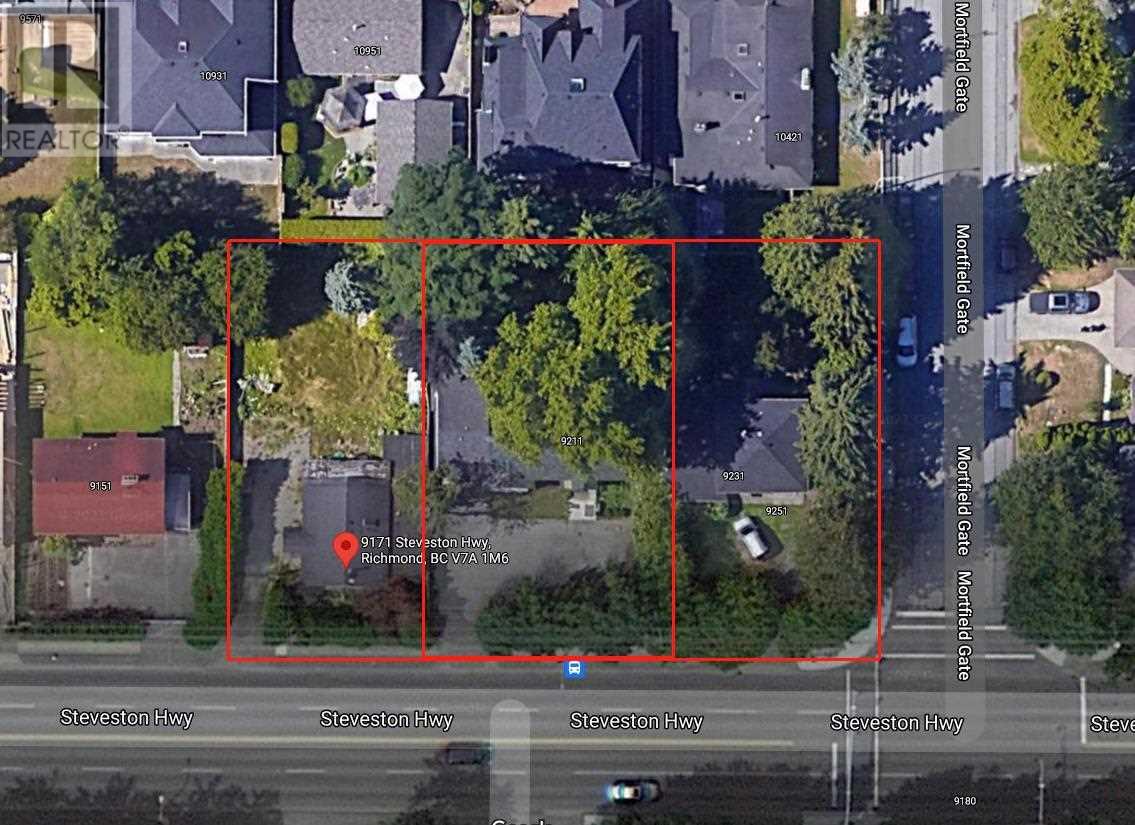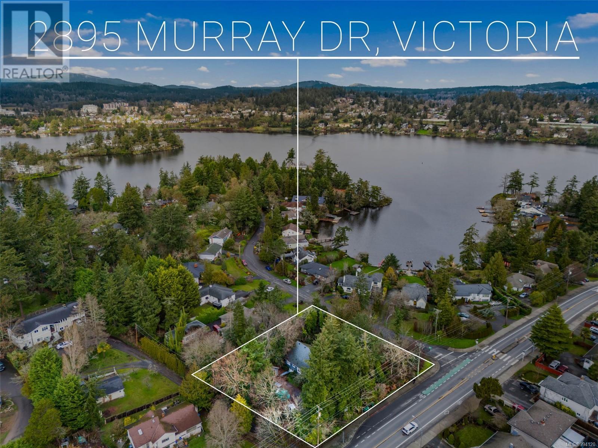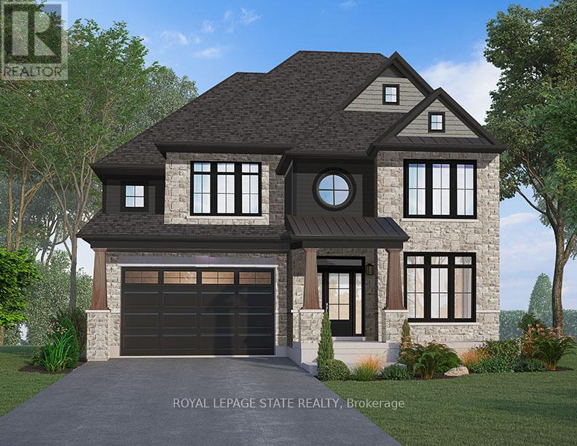15374 Airport Road
Caledon, Ontario
Luxurious Custom Built 4 Large Bedroom House Municipal Water And Gas. Vaulted High Ceilings, Few Minutes Away From Brampton, Family Room With 16 Feet Ceiling Height, Pot Lights, Family Room, Living And Dinning, Gas Fire Place, Hardwood Flooring, Amazing Kitchen With Granite Counter Tops, Master Bedroom With W/I Closet And 5 Pc En Suite W/Lots Of Closet Space. 3 Full Washroom On Main Floor, Lots Of Upgrades. Must See Home!! (id:60626)
Royal LePage Flower City Realty
2 Riverstone Drive
Brampton, Ontario
Stunning Former Model Home Fully Upgraded and Move-In Ready! Step into luxury with this beautifully upgraded former builders model home, showcasing top-tier finishes and thoughtful design throughout. Elegant Interiors: Dark hardwood flooring complemented by an exquisite wrought iron staircase adds timeless charm. Gourmet Kitchen & Luxurious Bathrooms: Highly upgraded with marble countertops and premium stainless steel built-in appliances for a sleek, modern look. Entertainers Dream: A wet bar in the recreation room and a finished basement with a separate entrance offer additional living space and endless possibilities. Enhanced Curb Appeal: An extended interlocked driveway provides ample parking and a striking first impression. Move-In Ready: Impeccably maintained and extremely clean a true must-see! Dont miss out on this rare opportunity (id:60626)
Royal LePage Flower City Realty
42 Kayparr Lane Broad Cove Banks Road
Inverness, Nova Scotia
Enveloped by lush landscapes and the soothing sounds of nature, this beautiful parcel of land offers a serene escape from the hustle and bustle of daily life. With breathtaking ocean vistas and untouched surroundings, this rural oasis invites you to unwind and connect with your surroundings. Bask in the warmth of golden sunsets, and embrace the gentle coastal breeze that makes this haven truly special. An oasis of serenity. No doubt a developers dream; With the growing demand for property & housing in Inverness, this property welcomes the vision of developer who is ready and able to subdivide into a magnitude of ocean view lots. Though the land overlooks Inverness, Cabot Links and coast line, it is a two minute drive to Inverness. Inverness is a beautiful growing community with so much to offer! Recognizing the extraordinary in what appears ordinary is where the real magic happens. 16 beautiful, well situated acres, with stunning views, and tremendous potential for development. (id:60626)
Engel & Volkers
3785 Cameron Road
Eagle Bay, British Columbia
This stunning custom post and beam home blending craftsmanship, luxury, and natural beauty. Set on 8 private acres - this remarkable property is not in the ALR! This 4-bedroom, 3-bathroom estate offers thoughtfully designed living space. Vaulted fir-beamed ceilings, triple-paned fir-trimmed windows, and custom rockwork throughout create a warm, elegant atmosphere. The chef’s kitchen boasts Excel Industries custom cabinetry, sleek black granite counters, and premium stainless steel appliances, including a Jennair stove. Engineered Del Rio Maple wood and tile floors flow seamlessly throughout, complemented by walk-in showers and a stunning rock fireplace featuring PNS Ledgestone Westcoast stone with a driftwood linear propane insert by X Fireplace Xtordinair. Step onto the 1400 sq. ft. stamped concrete wrap-around deck and take in the beauty of your private forest. Entertain around the luxury fire pit or unwind in the 9-person Arctic Spas saltwater hot tub. A gated entrance and spring pond add to the serene setting, with plenty of parking for RVs, boats, and toys. The 800 sq. ft. master floor includes an office, large walk-in closet, his-and-hers showers, and private patio access. A dedicated theatre room with raised seating and a gym area with a future fireplace hookup add even more comfort. The property features a detached shop with 200-amp service, fibre optic internet, a 17.5 KW Generac backup generator, and a stucco exterior. Private trails weave through the backyard. (id:60626)
Coldwell Banker Executives Realty
24595 104 Avenue
Maple Ridge, British Columbia
Albion Park Place - A fantastic new single family home development with approved multi-suites for maximum rental income opportunities under the new province Small Scale Multi-Housing Legislation. 3,818 sq.ft of living space featuring 5 bedrooms, 4.5 bathrooms and 3 kitchens total. The main floor offers an open concept plan with a large kitchen, great room, dining room and office. Upstairs, 2 bedrooms share a Jack&Jill bathroom. Enjoy the large primary bedroom & balcony with a walk in closet & an oversized ensuite bathroom. Laundry is also located upstairs for easy access. The basement features two separate 1 bedroom, 1 bathroom legal suites with their own laundry. A great rental income producing property! Park on both sides and schools located nearby. Inquire today! (id:60626)
RE/MAX Lifestyles Realty
8142 219 Road
Dawson Creek, British Columbia
EXECUTIVE CUSTOM BUILT HOME WITH INCOME POTENTIAL MINUTES FROM THE CITY CENTER-This stunning home offers the perfect blend of luxury and income generating opportunites within minutes from the heart of the city. Thoughtfully designed with top-tier finishings and modern comfort in mind, this beautiful home exudes pride of ownership, style and space. This home offers an open concept layout with high ceilings, expansive windows, a gourmet kitchen, a spa like master ensuite, grand theatre room and a full walkout basement, air conditioning in floor heat up and down, and a 3 car garage, all adding to the inviting living spaces to make this residence as functional as it is refined. This property also features a fully equipped rental shop with its own driveway and yardsite and a seperate rental home for a steady secondary income while leaseable land offers even more potential, weather farming of future development. There are 3 cisterns, 3 lagoons and a a dugout on the property to keep every property self contained. A rare find in todays market, this unique property is ideal for those seeking a lifestyle of comfort and convenience with built in financial advantages. Live in this amazing home and invest with purpose . (id:60626)
Royal LePage Aspire - Dc
207 14 Street Nw
Calgary, Alberta
Great Location! Right on Busy Street of 14 st NW in Great Kensington. This building is in execellent shape with 10 parking stalls in the back. Spacious 30 stall pay parking on the south side of this building. Well maintenance. Main floor with 2425 sqft fully rented see agent remark for more information and second floor with 2912 sqft current currently with a signed lease until August 15 2029. Good investment property! (id:60626)
Ymk Real Estate & Management Inc.
441 Blackleaf Drive
Ottawa, Ontario
Looking for an incredible home that has it all including a tranquil picturesque setting and is meticulously upgraded/maintained this is it! Monarch built 4 bed, 5 bath home with over 4000 sf of living space backs onto the water feature on the 2nd hole of the prestigious Stonebridge Golf Course. The private backyard is a summer oasis complete with in-ground pool, hot tub, irrigation and covered patio. The main floor has a welcoming vaulted foyer and open concept floor plan (see link) an excellent layout that flows well with access to the garage and laundry. The second floor features 4 bedrooms 2 with ensuite baths and 2 with a 4pc jack and jill. The basement features a games room and 3 piece bath, 2 rooms for storage and a small workshop. List of upgrades available, more photos, video and aerial drone view in the links below. (id:60626)
Royal LePage Team Realty
36 Clinton Street
Toronto, Ontario
Location, Location, Location and More Location! Welcome to 36 Clinton Street, located in the heart of Little Italy, Toronto where the city comes alive with energy, culture, and constant movement. This 12-room Victorian masterpiece is set in one of the most vibrant, high-traffic areas in the city, surrounded by a rich blend of lifestyle, art, and business. Zoned CR (Commercial-Residential), this property is ideal for professional offices, creative studios, or a stunning art gallery. With incredible pedestrian and vehicle exposure, it offers prime visibility in one of Toronto's most active and tourist-friendly corridors. Just steps to the city's top restaurants, cafes, bars, and nightlife, 36 Clinton sits at the intersection of lifestyle and opportunity. Showcasing original cast iron detailing, stained glass windows, and true Victorian charm, the home blends heritage architecture with functional flexibility. Boulevard parking in the front and rear yard access through a servient easement provides added convenience for both personal and professional use.. 36 Clinton is more than a home, it's a landmark address in one of Toronto's most sought-after communities. Great development opportunity with CR3 zoning and possibility to acquire along with #34 and 38 Clinton St. (id:60626)
RE/MAX Jazz Inc.
302 11 Street Nw
Calgary, Alberta
A PRIME INNER CITY OPPORTUNITY! Rare 60 x 125 ft lot . Huge opportunity with a M-CG zoning. With one of the best locations in the City. Property located on a tree-lined street just Minutes from vibrant shops and Restaurants. The Bungalow features 2 bedrooms up and 2 bedrooms down. 2 full bathrooms, finished basement and a 1 car detached garage. Making it an ideal hold-and-build opportunity. Rare chance to own a prime piece of real estate in Hillhurst. (id:60626)
Maxwell Capital Realty
48 Sturgeon Glen Road
Fenelon Falls, Ontario
A captivating waterfront retreat offering the unique opportunity of 2 full homes in one. Breathtaking views from the half acre lot on Sturgeon Lake boasting an impressive 140 feet of armour stone shoreline, wet slip boat house, 3 car garage w/direct entry into the home plus a detached garage & 5 decks in total. The abundance of living space with 6 bedrooms, 4 bathrooms & 2 kitchens spread across 2 fully self-contained living areas makes this property ideal for multigenerational living or exploring the possibilities of generating additional income. The main log home features an open concept design on the main floor with cathedral ceilings & 3 remote controlled skylights, 2 bedrooms, 2-piece bathroom, 2 dining areas, a sunroom & living room - both with walkouts to a deck overlooking the lake. Primary suite on the 2nd floor features a walkout to a covered deck overlooking the lake, Juliette balcony overlooking the main floor, & 5-piece ensuite bathroom with a soaker tub & walk-in shower. Fully finished walk-out basement with 2 staircases to access it, 2 walkouts, an enormous recreation room, wet bar, sauna & hot tub room with walkout. Attached self-contained guest house with 3 bedrooms & 2nd kitchen. Original structure built in 1960 (guest house) was turned 180 degrees and placed on a new foundation with a 3 car garage and a 2 storey log home with walkout basement was constructed in 2000 and is connected to the guest house (id:60626)
Pd Realty Inc.
100 Watershore Drive Unit# Lot 2
Stoney Creek, Ontario
Welcome to The Residences at Watershore, a stunning new lakeside community in Stoney Creek, just steps from Lake Ontario. With over $80,000 in upgrades included, these homes feature 9' ceilings and large windows, creating bright, open-concept spaces perfect for relaxing, entertaining, and enjoying scenic views. The Elm model offers 2,690 sq ft of thoughtfully designed living space. This 4-bedroom, 3-bath home includes a spacious main floor with an open concept living to include the living room, dining area,a large kitchen with pantry, plus a powder room and den! The second floor holds the primary bedroom with 2 walk-in closets and luxury ensuite, 2 more large bedrooms, 5-piece bathroom and laundry room. Close to highways, shopping, and amenities, this waterside oasis is ideal for your dream lifestyle. This site is under construction, Closings are scheduled one year from purchase. Note: Photos are artist renderings and may not reflect the exact layout. (id:60626)
Royal LePage State Realty Inc.
48 Sturgeon Glen Road
Kawartha Lakes, Ontario
A captivating waterfront retreat offering the unique opportunity of 2 full homes in one. Breathtaking views from the half acre lot on Sturgeon Lake boasting an impressive 140 feet of armour stone shoreline, wet slip boat house, 3 car garage w/direct entry into the home plus a detached garage & 5 decks in total. The abundance of living space with 6 bedrooms, 4 bathrooms & 2 kitchens spread across 2 fully self-contained living areas makes this property ideal for multigenerational living or exploring the possibilities of generating additional income. The main log home features an open concept design on the main floor with cathedral ceilings & 3 remote controlled skylights, 2 bedrooms, 2-piece bathroom, 2 dining areas, a sunroom & living room - both with walkouts to a deck overlooking the lake. Primary suite on the 2nd floor features a walkout to a covered deck overlooking the lake, Juliette balcony overlooking the main floor, & 5-piece ensuite bathroom with a soaker tub & walk-in shower. Fully finished walk-out basement with 2 staircases to access it, 2 walkouts, an enormous recreation room, wet bar, sauna & hot tub room with walkout. Attached self-contained guest house with 3 bedrooms & 2nd kitchen. **EXTRAS** Original structure built in 1960 (guest house) was turned 180 degrees and placed on a new foundation with a 3 car garage and a 2 storey log home with walkout basement was constructed in 2000 and is connected to the guest house. (id:60626)
Pd Realty Inc.
6701 & 6705 44 Avenue
Ponoka, Alberta
Here is a chance to own a prime commercial property in the heart of Ponoka's South West industrial area. This property consists of 2 separate titles one consisting of .99 acres(plan 0122760 Lot 3) and the other 2.99 acres(plan 9821171 lot 1). The property includes a fenced yard, prime office space as well as covered storage and shop space. This property has so much potential it's a must see. (id:60626)
Exp Realty
2-24 Main Street Se
Falher, Alberta
Exceptional Multi-Tenant Commercial Investment located in Falher, AB. This is an outstanding opportunity to acquire a well-established commercial property in the heart of Falher. This ±21,506 sq. ft. multi-tenant building is prominently located on Main Street, offering excellent visibility, steady foot traffic, and convenient access for tenants and customers. As a staple asset within the community, this property has a proven track record of stability and long-term occupancy, making it a low-risk, high-reward investment. The building is fully leased to a diverse mix of five long-term tenants, including ATB Financial, Falher Foods, Canada Post, a Barber, and BrokerLink. These well-established businesses contribute to the property’s reliability and long-term income security. The leases are structured as triple net agreements, ensuring minimal operational expenses for the owner while providing a stable 9.61% capitalization rate. This asset offers investors a consistent and predictable revenue stream. The property has been well maintained and features a large paved parking area, enhancing accessibility for both tenants and customers. Its prime Main Street location ensures high exposure, further strengthening tenant retention and long-term value appreciation. This is an exceptional opportunity to acquire a turnkey, income-generating commercial property with secure long-term revenue, minimal management responsibilities, and strong financial performance. This asset provides immediate and sustainable returns, whether as a portfolio addition or a stand-alone investment. Book your showing today! (id:60626)
Sutton Group Grande Prairie Professionals
3892 Lewis Road
Thames Centre, Ontario
Perfect hobby farm for those who don't want to comprise on quality or space. Over $300K+ in upgrades. Meticulously renovated 2-storey detached home,. 3437 sqft of luxurious living space. No detail has been overlooked brand new electrical & plumbing systems, a new high-efficiency HVAC, & comprehensive water filtration system, new flooring, stunning huge new kitchen with quartz countertops, stainless steel appliances, & soaring high ceilings that enhance the sense of space & light. This exceptional home offers 4 spacious bedrooms plus 2 versatile dens, providing ample room for a growing family, home offices, or hobby spaces. Enjoy the outdoors on the new decks, perfect for entertaining or simply relaxing & taking in the serene surroundings. New triple-pane windows & exterior doors ensure energy efficiency & tranquility throughout the home. New electrical light fixtures illuminate every corner with modern style. Gather around the warmth of the new wood-burning fireplace in the den on chilly evenings, creating a cozy & inviting atmosphere. >< The expansive 2.4-acre property is a true paradise for those seeking space & versatility. Animal enthusiasts will be delighted by the insulated barn with upgraded electrical + nine stalls, along with 4 well-maintained pastures offering plenty of room for a pony or two!! Two double-car garages provide abundant parking & storage, while 2 additional outbuildings & 6 charming chicken coops complete this unique estate. Experience the perfect blend of modern luxury and country charm in this exceptional property. (id:60626)
Ipro Realty Ltd.
9153 207 Street
Langley, British Columbia
This 4,000+sqft home sits on a spacious 7,000+sqft corner lot in the heart of Walnut Grove's most sought-after neighborhood. With 6 bedrooms, soaring vaulted ceilings, and multiple entertainment and living areas, there's plenty of room for large or growing families to spread out and thrive. The open-concept layout blends comfort and function, offering both casual and formal spaces to gather, work, and relax. Located in a vibrant, family-friendly community known for its top-rated schools, lush parks, and abundant recreation options, you're just minutes from shopping, dining, walking trails, and community centers. Quick highway access ensures a seamless commute whether you're heading into Vancouver or the Fraser Valley. A rare opportunity to own in one of Walnut Grove's most desirable areas. (id:60626)
Macdonald Realty (Langley)
Lot 1 Marshall Road
Spallumcheen, British Columbia
Amazing flat 69.15 Acre parcel minutes from Armstrong BC. Well drilled in 2022. Well produces 150+ GPM on 6in diameter. Approximately 55 acres can be farmed and the remaining land is sloping and scattered with shrubs and trees. Stunning views down the valley Southward and many great potential home sites. (id:60626)
Coldwell Banker Executives Realty
11371 Seaport Avenue
Richmond, British Columbia
Bigger Lot 7660sf (60x127.66) Investor alert! Excellent real estate for development recently changed zoning RSM/L. This lot can build up to four dwelling units with potential to build townhouses, rental, and residential use! Mortgage helper 1 bedroom can be (2) bedrooms, kitchen, new renovated beautiful bathroom with 5 pieces (two sinks, shower, bath). Private entrance. Aggregate driveway & patio, multi-level sundeck, gourmet kitchen, closet organizers & lots of storage. Deep lot is beautifully landscaped & very private. Kingswood Elementary, Monair secondary, 5 mins walking distance to daycares (Kiddyland Enterprises LTD, Creative Adventures Preschool), Kingswood Park. Open house: May 10, 11 Sat, Sun ( 2-4 pm ) (id:60626)
Lehomes Realty Premier
639 Main Street
Penticton, British Columbia
OPPORTUNITY KNOCKING! For SALE or for LEASE It is very rare that a property like this comes available. Total 10,536 square feet on 2 floors. There is a good size Restaurant on the main floor (5,000 sq ft.) plus upstairs features a large banquet hall for functions like weddings, meetings, etc. Possibly convert the building to your own needs. Consider redevelopment with a residential component. The possibilities are many. Prime downtown location in a high traffic area. All measurements are approximate. Call listing agent today for a viewing. Duplicate Listing #10321168 - Commercial Lease (id:60626)
RE/MAX Penticton Realty
47 Vineyard Avenue
Whitby, Ontario
Client RemarksLuxurious Home in Highly Desirable Williamsburg Community! This Exceptional Residence Boasts: a 2-Car Garage, 4-Car Driveway, 95% Brick Exterior, Ceramic Tile Main Foyer, 9-Foot Ceilings on the Main Floor, Soaring 20-Foot Ceiling in the Great Room, Hardwood Flooring Throughout the Main Level, Granite Countertops in the Kitchen, High-End Stainless Steel Appliances, Eat-In Kitchen Area, Stunning Backsplash, Granite Center Island, Upgraded Cabinets, and Much More! Additionally, There Are $$$ Worth of Window Coverings, a Gorgeous Granite Fireplace, Oak Stairs and Banister, a Library/Office Space, and a Beautifully Designed Layout, among other features! (id:60626)
Century 21 Percy Fulton Ltd.
9231 Steveston Highway
Richmond, British Columbia
3bedrm 2 full bath at the North side of Steveston Hwy, corner of Steveston and Mortfield Gate. Close to transit and golf course. (id:60626)
RE/MAX Crest Realty
2895 Murray Dr
Saanich, British Columbia
Developers take note! An over 28,000 sqft corner lot, across the street from the ocean and walking distance to schools, coffee shops, stores, and parks. Conditional approval secured to subdivide into 2 lots, allowing buyers to use SSMHU zoning and build up to 8 units. Concept plans in place with Zebra Designs for 2 blocks of 4 spacious, well appointed townhomes that meet zoning and parking requirements. A prospective purchaser could follow through with plans as is, or apply for rezoning to seek further densification on this large lot. The property currently features a charming 3 bed, 1 bath single family home and detached garage. This location is private, but features access to a major transit route and close proximity to Admiral’s Walk, Gorge Waterway, and E&N trail. Full info package available to qualified buyers upon request. All buyers to do their own due diligence relating to redevelopment of the property. Also listed under MLS 984085 (id:60626)
Royal LePage Coast Capital - Chatterton
Lot 2 - 100 Watershore Drive
Hamilton, Ontario
Welcome to The Residences at Watershore, a stunning new lakeside community in Stoney Creek, just steps from Lake Ontario. With over $80,000 in upgrades included, these homes feature 9' ceilings and large windows, creating bright, open-concept spaces perfect for relaxing, entertaining, and enjoying scenic views. The Birch bungaloft model offers 2,704 sq ft of thoughtfully designed living space. This 4-bedroom, 3-bath home includes a spacious main floor with an open living, dining, and kitchen area leading to a covered back deck. The primary bedroom, with a walk-in closet and luxury ensuite, is conveniently located on the main floor, along with a second bedroom/den and laundry. The second floor includes 3 additional bedrooms, a bathroom, optional laundry, and extra storage. Close to highways, shopping, and amenities, this waterside oasis is ideal for your dream lifestyle. This site is under construction, Closings are scheduled one year from purchase. Note: Photos are artist renderings and may not reflect the exact layout. (id:60626)
Royal LePage State Realty

