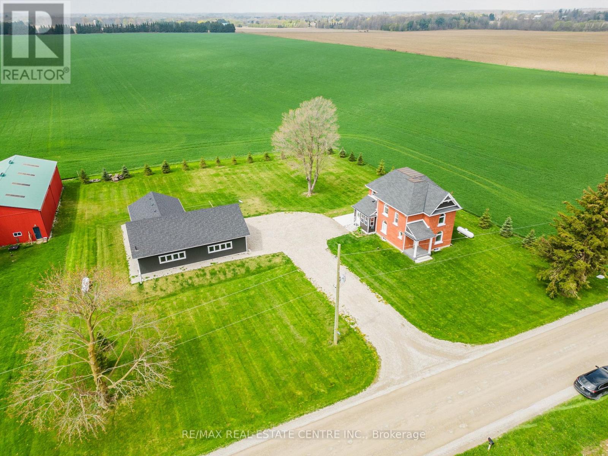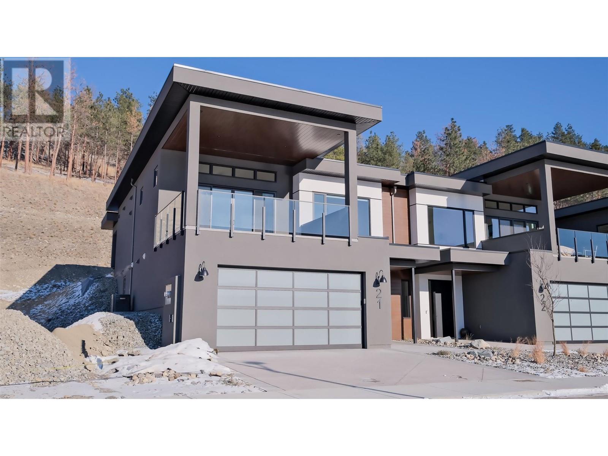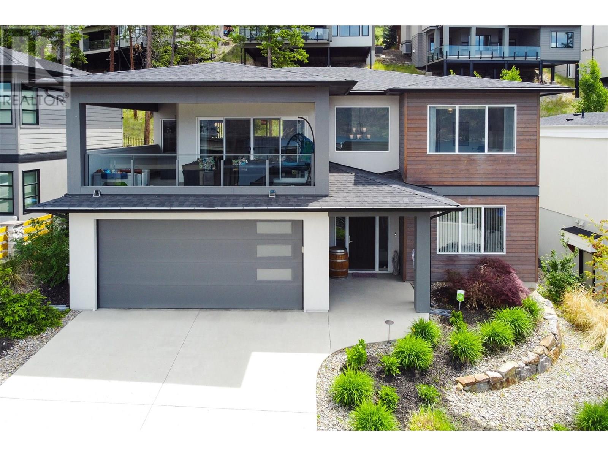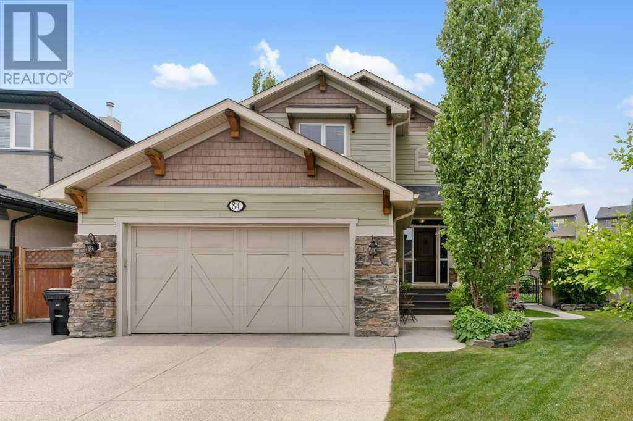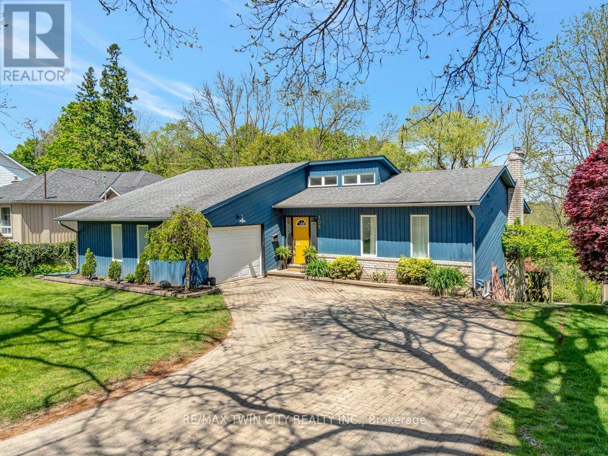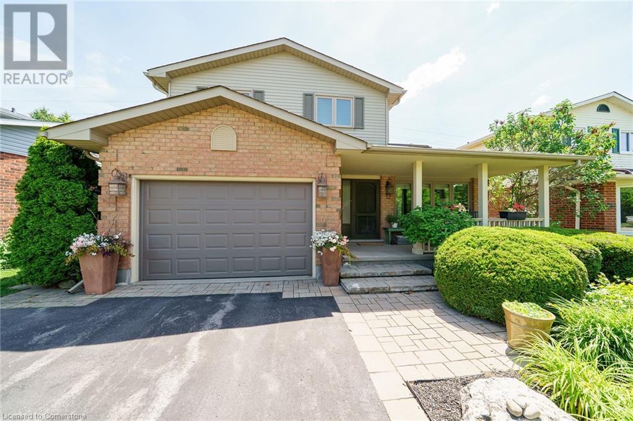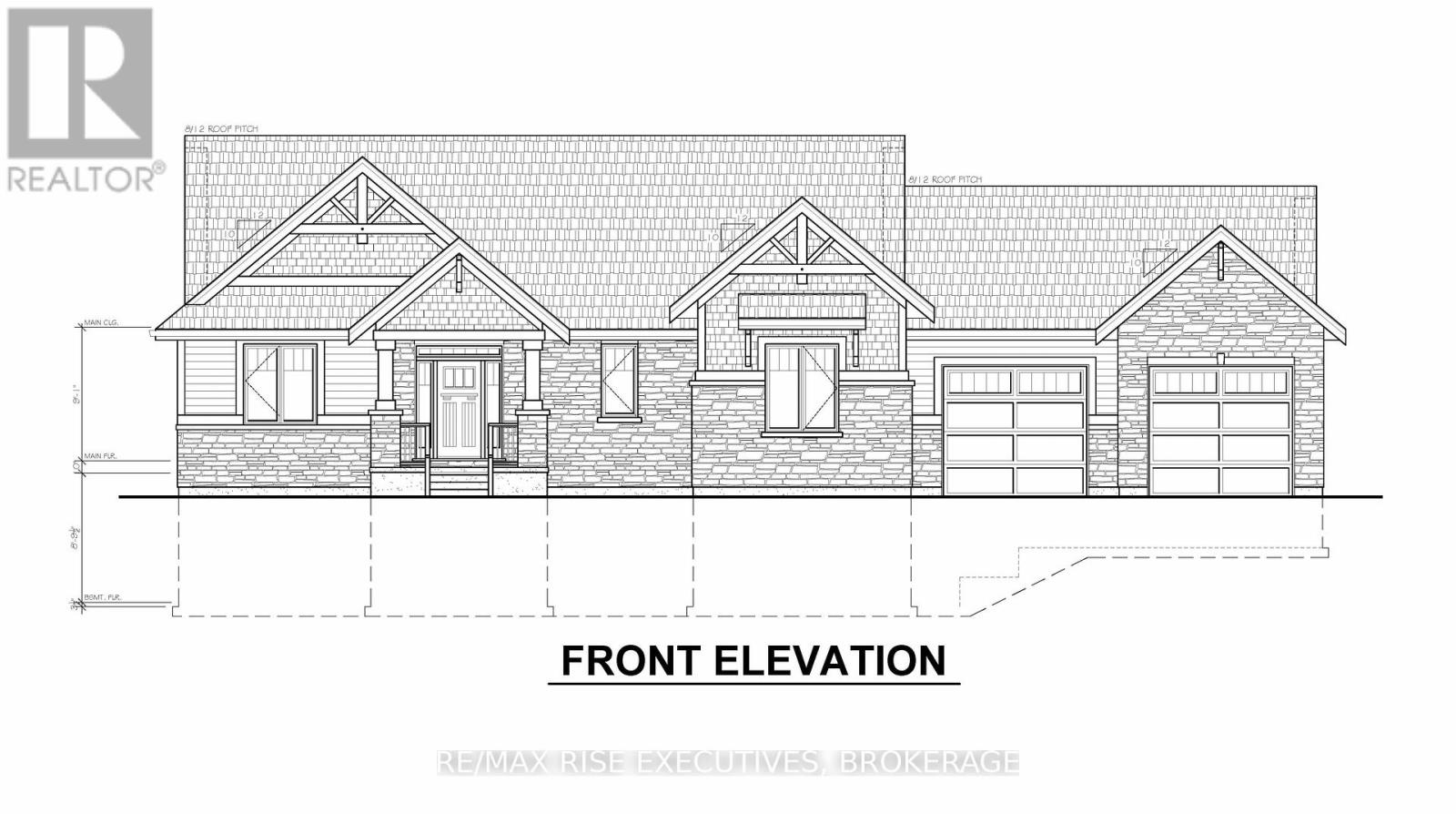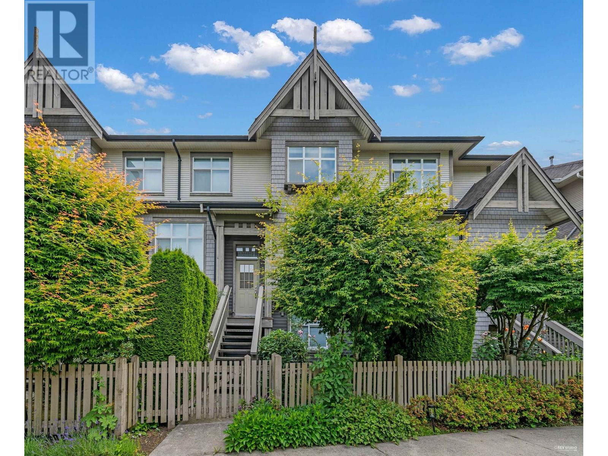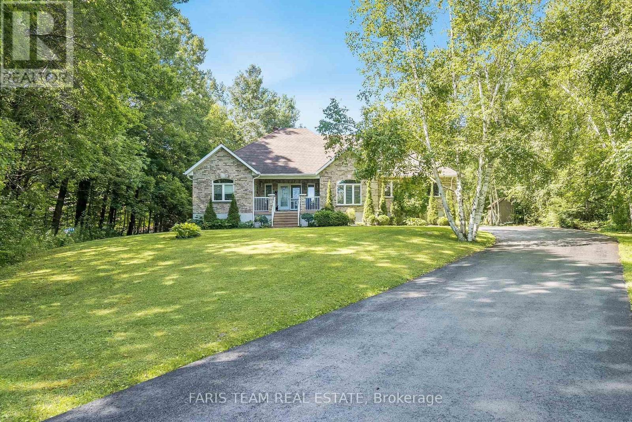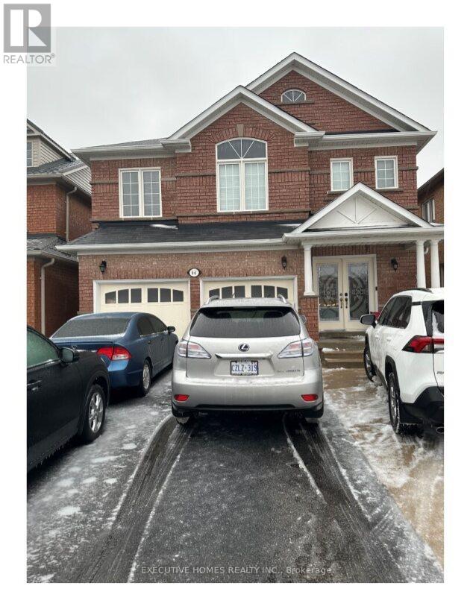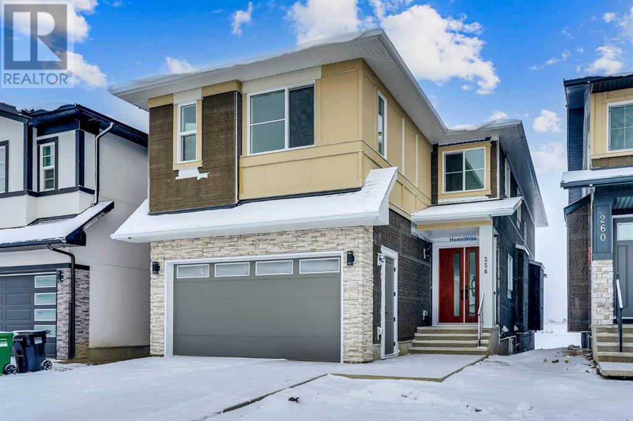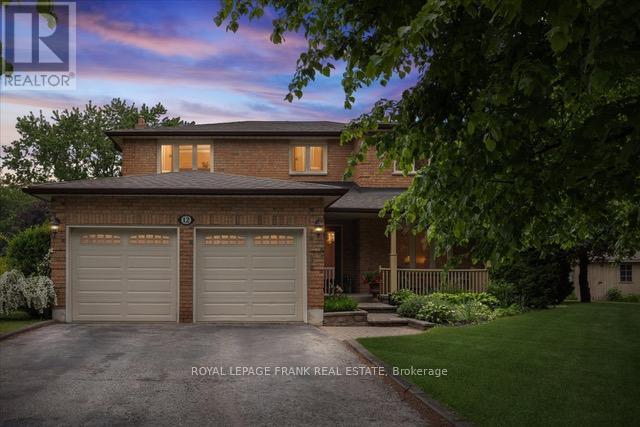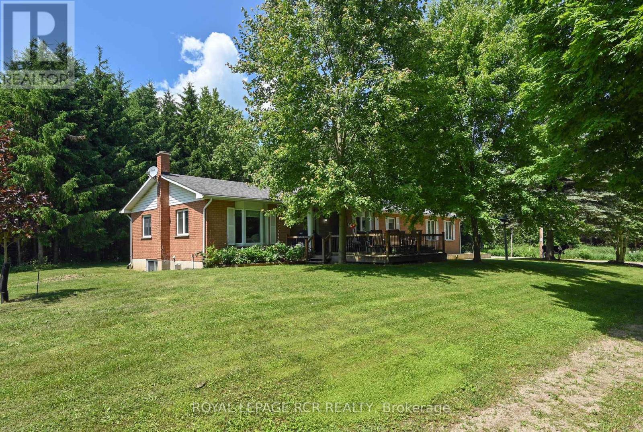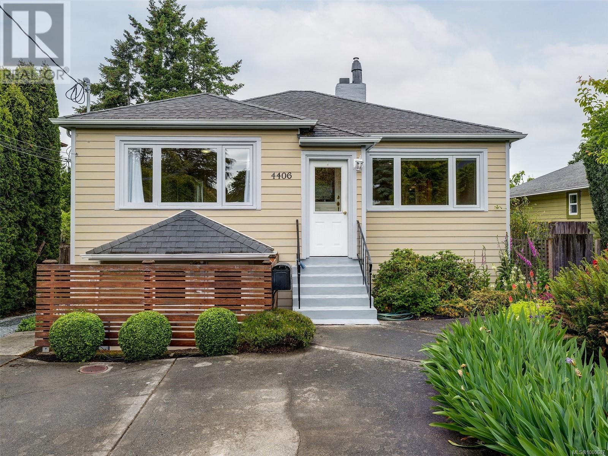21575 Heritage Road
Thames Centre, Ontario
Fall in love with this classic red brick farmhouse that truly has it all! Just 2 minutes outside the peaceful village of Thorndale and only 10 minutes from London, it's the ideal spot to embrace your dream of country living. Nestled on over 1 acre, there's plenty of outdoor space to enjoy, yet it's still easy to maintain. Extensive renovations have brought modern comforts while preserving the timeless charm of this century home. The main floor offers a seamless flow between rooms, with natural light filling the space and creating a welcoming atmosphere. The mudroom has plenty of storage for shoes and coats, plus a space designed with your furry friends in mind. The kitchen boasts generous counter and cupboard space, with an island and warm wood cabinetry, complemented by a light countertop and crisp white backsplash. The walk-in pantry adds extra storage for small appliances, dry goods, cleaning supplies, and more, keeping the kitchen tidy and organized. The living room opens into the dining room, with a convenient powder room and main floor laundry nearby. A cozy den, just off the front door, offers a versatile space with many possibilities. The primary bedroom contains a private ensuite with double sinks and a walk-in shower. Three additional spacious bedrooms provide room for your family, and the 4 piece bathroom includes a shower/tub combo and built-in shelving for linens. The fully insulated 2000 sq ft garage/workshop is a standout feature, with radiant in-floor heating - separately zoned between the shop and gym, cathedral ceilings with 9-foot walls, a generator plug with an automatic switchboard for a standby system, CAT6 wiring, plumbing roughed in for a septic tank and bathroom, and conduit for water to be run from the well in the house. Imagine the joy of sitting outdoors on the concrete patio in warm summer months, surrounded by peaceful fields, listening to the crickets hum - make this dream your new reality! (id:60626)
RE/MAX Real Estate Centre Inc.
18991c 219 Highway
Corman Park Rm No. 344, Saskatchewan
Prime Future Redevelopment Opportunity on Highway 219 – 79.45 Acres Just Minutes from downtown Saskatoon. Discover the potential of this rare investment and redevelopment opportunity located only 7 km south of Saskatoon on Highway 219. With nearly 80 acres of land—approximately 70 of which are currently cultivated and leased—this property offers outstanding value for investors and developers looking toward future growth near the city limits. The site includes a well-maintained 1,962 sq. ft. bungalow currently leased and operating as office space. The home features high basement ceilings and flexible layout potential and a a 13' x 49' carport. Additional structures include, a 40' x 45' metal shop with 16' ceilings (partially heated and featuring mezzanine storage), and a massive 48' x 118' Quonset with a 14' x 22' door and mostly concrete flooring—perfect for a variety of uses now or during future transitions. With its location, infrastructure, and size, this property is ideally positioned for future redevelopment potential while generating revenue in the interim from both commercial and agricultural leases. Whether you're considering long-term holding, subdivision, or commercial application, opportunities like this don’t come along often. (id:60626)
RE/MAX Saskatoon
9201 Okanagan Centre Road W Unit# 20
Lake Country, British Columbia
Discover the true definition of luxury and craftsmanship in Lake Country with this lake view 4 bedroom walk up Villa. Perched above Okanagan Lake, this exquisite home spans over 2,700 sq. ft. of meticulously designed living space. Thoughtfully crafted with premium materials, and high-end integrated Fisher & Paykel appliances, this residence sets a new standard. Enjoy the outdoors with two covered decks, and the convenience of a triple garage. Energy efficient features throughout the home ensure year round comfort and sustainability, complementing its luxurious design. The bright, open layout features soaring ceilings 9' and 11' on the main level and 10' on the lower level, creating a sense of grandeur throughout. With 3 bedrooms, 3 bathrooms, and sophisticated finishes, this home is perfect for stylish entertaining or serene relaxation. Situated just minutes from 7+ award winning wineries, it offers lock-and-leave convenience or year round living. Dare to compare! This remarkable home redefines luxury living in Lake Country. (id:60626)
Royal LePage Kelowna
15 8080 Francis Road
Richmond, British Columbia
Welcome to the central location neighborhood where provides residential quietness and comfort corner Unit! This 3-level elegant quiet south-east unit carries the most practical floor plan featured with spacious living & dining areas, and kitchen w/nice gas cooking, granite counter tops. Decent size of 3 bdrms & 2.5 baths embrace you with the warmth of life. Beautifully updated engineering hardwood floor, crown molding & modern paint color is worth the value of $12,000. Built-in vacuum, double deep tandem garage, favorite south facing back yard, this best position bright end unit overlooks into huge open garden area! Open House 2-4pm Sunday July 27 (id:60626)
Lehomes Realty Premier
2875 Bank Road
Kamloops, British Columbia
Welcome to 2875 Bank Road. This stunning 3,000 sq ft home located on the tranquil banks of the North Thompson River, offers panoramic river and mountain views. Situated on a beautifully landscaped and fenced 0.5-acre lot, this property is perfect for families and outdoor enthusiasts alike. The home features 6 bedrooms and 3 full bathrooms, including a spacious 2-bedroom in-law suite with its own entrance, ideal for multigenerational living or guests, having its own patio. The updated kitchen boasts modern finishes and flows seamlessly into the main living areas. The expansive primary suite includes private patio access and an impressive 10x14 ft walk-in closet. Step outside from the dining area to a generous 300 sq ft deck overlooking the lush backyard, with multiple outdoor sitting areas perfect for relaxing or entertaining. A heated 750 sq ft shop offers ample space for storage, hobbies, or a workspace, plus abundance of parking available. Enjoy the convenience of an automatic irrigation system, and the home's close proximity to Arthur Stevenson elementary school and park makes it ideal for families. This unique riverside retreat of property combines comfort, versatility, and unbeatable natural beauty. (id:60626)
Stonehaus Realty Corp
3411 Water Birch Circle Circle Lot# 45
Kelowna, British Columbia
Welcome to this stunning 4-bedroom, 3-bathroom home in the prestigious McKinley Beach community, offering breathtaking panoramic views of Okanagan Lake. This thoughtfully designed residence blends luxury, comfort, and functionality, starting with an open-concept main floor featuring a bright living room, dining area, and a gourmet kitchen with a spacious island, stainless steel appliances, and high-end finishes. Perfect for entertaining or family living. Step out onto the expansive covered deck with a power sunshade and enjoy lake views year-round in comfort and style. The main floor also includes a generously sized primary bedroom with ensuite, as well as main-floor laundry. Downstairs, you'll find two additional bedrooms, a full 4-piece bathroom, and a large rec room—ideal as a media room, gym, or playroom. Additional highlights include a double garage with a 220V outlet for EV charging, excellent craftsmanship throughout, and ample storage. As a McKinley Beach resident, enjoy exclusive access to amenities including an indoor pool, hot tub, fitness centre, yoga studio, tennis and pickleball courts, walking trails, and a children’s playground. You'll also have direct beach access, water sport rentals, and potential for boatslip leasing at the McKinley Beach Marina. This is a rare opportunity to own a home offering luxury lakeside living in one of Kelowna’s most sought-after communities. Book your private viewing today! (id:60626)
Royal LePage Kelowna
84 Panatella Manor Nw
Calgary, Alberta
OPEN HOUSE SATURDAY, JULY 26th 2:00PM-4:30PM and SUNDAY, JULY 27th 1:00PM-3:00PM. Opportunities like this don’t come along often! This spacious 2,387 sq.ft estate home is perfectly tucked into a peaceful corner of Panatella Estates — ideal for families looking for room to grow and create lasting memories.As you step inside, you’ll be welcomed by a bright, open layout with soaring ceilings and warm natural light. The main floor offers a private office/den for work or study, a beautifully updated kitchen with a massive island for gathering, a sunny dining nook, and a vaulted living room anchored by a gas fireplace — perfect for cozy evenings. You’ll also find a 2-piece bath, laundry room, and a striking open staircase that invites you upstairs.The second floor features three large bedrooms, including a primary suite where you can unwind in your 5-piece spa-like ensuite and organize with ease in the walk-in closet. A stylish 4-piece main bath serves the other bedrooms.Downstairs, the fully finished basement offers even more space with in-floor heating, a huge rec room, two more bedrooms, and a full bathroom — ideal for teens, guests, or extended family. The heated double garage is the cherry on top!But the true standout here is the backyard — your private outdoor paradise! Designed for entertaining, it boasts a large deck with privacy wall, two patio spaces, incredible stonework, and professional landscaping that wraps the home in beauty.Recent updates include: hardwood floors & kitchen refresh (2021), new dishwasher (2021), electric range & furnace (2024), tankless water heater (2020), fresh paint (2025), and new shingles on the way!This one-owner gem offers the perfect blend of indoor comfort and outdoor living. Don’t miss your chance — call your Realtor today for a private viewing! (id:60626)
RE/MAX Real Estate (Mountain View)
108 Blenheim Road
Cambridge, Ontario
Welcome to 108 Blenheim Rd, an exceptional home located in the highly sought-after West Galt area of Cambridge. This beautifully designed residence features five spacious bedrooms, including two with their own ensuite, providing ample room for family and guests. The spacious main floor boasts an inviting eat-in kitchen, a large dining room perfect for gatherings, and an oversized living room that creates an ideal setting for entertaining or relaxing with loved ones. Thoughtfully designed to maximize natural light, this home is filled with an abundance of windows that illuminate the interiors with warm, inviting sunlight. The walkout basement is a standout feature, offering easy access to the stunning outdoor space and effortlessly blending indoor and outdoor living. The lower level also includes additional living space, featuring a generous-sized recreation room that is versatile enough for various activities, from movie nights to playtime for children. Outside, the property spans just under half an acre of land, complete with mature trees that provide a sense of privacy and seclusion. The expansive backyard is a true retreat, ideal for enjoying morning coffee on the patio or hosting summer barbecues. A single car garage offers secure parking and additional storage, complementing the homes functional layout. Notably, 108 Blenheim Rd is just a short walk from downtown Galt, where you can explore a variety of shops, cafes, and restaurants, enhancing the vibrant community life. Furthermore, beautiful walking trails along the Grand River are easily accessible, perfect for outdoor enthusiasts who enjoy nature and scenic views. This home presents the perfect blend of space, comfort, and an ideal location. Don't miss the opportunity to make this stunning property your new home in a community that truly has it all! (id:60626)
RE/MAX Twin City Realty Inc.
12 Vance Crescent
Waterdown, Ontario
Welcome to 12 Vance Crescent, nestled in one of Waterdown’s most favourite neighbourhoods. This beautifully maintained home boasts a custom kitchen designed for both function and style, perfect for entertaining or everyday living. The sun-filled, spacious rooms throughout the home offer a warm and inviting atmosphere, with natural light pouring in from every angle. Enjoy the convenience of main floor laundry, a 1.5 car garage, and a walk-out basement that leads to a private backyard backing onto serene green space—ideal for peaceful mornings or evening relaxation or entertaining. Located just minutes from school, highway access, and shopping, this property combines comfort, convenience, and community charm. Don’t miss your chance to own this gem in Waterdown—where space, light, and location come together. (id:60626)
Judy Marsales Real Estate Ltd.
108 Blenheim Road
Cambridge, Ontario
Welcome to 108 Blenheim Rd, an exceptional home located in the highly sought-after West Galt area of Cambridge. This beautifully designed residence features five spacious bedrooms, including two with their own ensuite, providing ample room for family and guests. The spacious main floor boasts an inviting eat-in kitchen, a large dining room perfect for gatherings, and an oversized living room that creates an ideal setting for entertaining or relaxing with loved ones. Thoughtfully designed to maximize natural light, this home is filled with an abundance of windows that illuminate the interiors with warm, inviting sunlight. The walkout basement is a standout feature, offering easy access to the stunning outdoor space and effortlessly blending indoor and outdoor living. The lower level also includes additional living space, featuring a generous-sized recreation room that is versatile enough for various activities, from movie nights to playtime for children. Outside, the property spans just under half an acre of land, complete with mature trees that provide a sense of privacy and seclusion. The expansive backyard is a true retreat, ideal for enjoying morning coffee on the patio or hosting summer barbecues. A single car garage offers secure parking and additional storage, complementing the home’s functional layout. Notably, 108 Blenheim Rd is just a short walk from downtown Galt, where you can explore a variety of shops, cafes, and restaurants, enhancing the vibrant community life. Furthermore, beautiful walking trails along the Grand River are easily accessible, perfect for outdoor enthusiasts who enjoy nature and scenic views. This home presents the perfect blend of space, comfort, and an ideal location. Don’t miss the opportunity to make this stunning property your new home in a community that truly has it all! (id:60626)
RE/MAX Twin City Realty Inc. Brokerage-2
74 Kingknoll Drive
Brampton, Ontario
Great Opportunity Not To Miss! Beautiful Double Car Garage Elegant Detached 4 BEDROOM Home With Huge Lot! Very Bright With Lots Of Sunlight From All Directions With Spacious Rooms Layout! Separate Living Rm, Family Rm, Office and Foyer. Separate Entrance From Garage to House! Main Floor Laundry For Convenience! Nice Landscape Backyard Patio With Matured Trees And Gorgeous View! Enjoy Tea in Backyard With Bird Singing. Beautiful Front Garden With Outdoor Lights! More Than 4,000 SQ FT Finished Area. LEGAL 3 BEDROOM BASEMENT With Separate Entrance! Extensively Renovated & Freshly Painted Property! Gorgeous Chandelier Hanging In The Hallway! Pot lights In Hallway & Living Room! Kitchen Fully Renovated With New S/S Appliances! Roof Replaced in 2021! New Roller Blinds On All Windows! All Washrooms Fully Renovated! Steps To Sheridan College/Public Transit & Short Walk To Schools, Parks, Plaza And Library. (id:60626)
Homelife/miracle Realty Ltd
7 Cranberry Cove Lane
Frontenac, Ontario
Discover the newest offering for your future dream home by Harmsen Construction within the tranquil enclave of Cranberry Cove Estates. This 3.34-acre parcel is for sale on its own, or alternatively we can build your dream home for you! Lot 7 offers a generous, level area ideal for construction, complemented by a section adorned with mature trees, providing both openness and natural beauty. Just north of Kingston, this location seamlessly blends serene countryside living with urban convenience. The property is equipped with a drilled well and has hydro access at the lot line, with a survey, site plan, and condo docs readily available to facilitate your building plans. Included in this price is an 1840 sq ft raised bungalow that would fit the lot perfectly. Included is 9 foot high ceilings in both the basement and main floor with vaulted living room ceiling, luxury vinyl plank and ceramic tile in the wet areas, and stylish fixtures and lighting that accentuates the home like fine jewelry. Quartz counters in the kitchen and upgraded cabinetry with pot and pan drawers and elevated uppers. The basement will be spray foamed, drywalled and equipped with electrical and bathroom rough-in. 2 car garage with double doors, drilled well with lots of water, rental hot water tank, Tarion warranted. Accessed via a private road, Cranberry Cove Estates ensures well-maintained infrastructure through monthly fees covering road upkeep, snow removal, grading, and other communal services. A visit to Cranberry Cove will reveal its serene and private ambiance. Less than 20 minutes from Highway 401, 25 minutes from shopping in Kingston's East End, and just 7 minutes from Seeley's Bay, where daily essentials and more are within reach. Outdoor enthusiasts will appreciate the proximity to Cranberry Lake a part of the historic Rideau Canal System, a UNESCO World Heritage Site offering boating opportunities that extend all the way to Ottawa. The area is also known for excellent fishing. (id:60626)
RE/MAX Rise Executives
2126a 52 Avenue Sw
Calgary, Alberta
Experience premier living in the heart of North Glenmore Park! This custom-built estate, designed in collaboration with the acclaimed House of Bishop, is a striking blend of timeless architecture and modern luxury. Situated on a quiet street bordering Altadore, this newly built single-family home offers standout curb appeal and over 2,700 sq. ft. of meticulously finished living space.Inside, you’ll find a spacious open floor plan with 10-foot ceilings, designer lighting, wide plank hardwood floors, and a show-stopping gas fireplace with blower. The dream kitchen is a chef’s delight, featuring custom cabinetry, quartz countertops, a striking beveled backsplash, under-mount LED lighting, floor-to-ceiling oak built-ins, and premium stainless steel appliances including a 5-burner gas stove and custom hood fan.The upper level hosts a luxurious primary retreat with vaulted ceilings, a walk-in California Closet, and a stunning 5-piece ensuite complete (including bench), standalone tub, and a steam shower rough-in. Two more bedrooms, a 4-piece bath, a laundry room, and linen storage complete the floor.The fully finished basement—accessible via a private side entrance—offers amazing flexibility, ideal for a future legal/illegal suite (subject to municipal approval). It includes 2 large bedrooms, a full bath, rough-ins for laundry, a wet bar or kitchenette, and hydronic in-floor heat rough-ins. Upgrades such as vinyl plank flooring, a stylish basement bar, and Hush City soundproofing on all walls and stairs elevate the comfort and function of this level.Extensive upgrades and features include:Gemstone lighting on house and garageHeated, insulated, and finished garageAquasana whole-house water filtration systemNew boiler and extra-large hot water tankAir conditioningLocking wrought iron gates & railings (stairs and deck)UV and privacy window film on all windows (except deck)Hunter Douglas blinds with blackout in all bedroomsBlackout curtains throughou tUpgraded California Closets in all key areasAdditional highlights include smart home lighting controlled by phone, rough-ins for a central vacuum system, and full exterior landscaping including fencing, softscaping, and cement walkways. Enjoy entertaining on the large rear deck or relax in the privacy of your fully landscaped backyard.Ideally located just minutes from downtown, public transit, Marda Loop, and some of Calgary’s best schools, this home sets a new standard in thoughtful design and upscale living. Don’t miss your chance to own one of North Glenmore Park’s most impressive custom homes. (id:60626)
Cir Realty
414 Canoe Crescent
Hammonds Plains, Nova Scotia
If brand-new construction with a 7-year warranty in prestigious Voyageur Lakes is on your wishlist, welcome to 414 Canoe Crescent. This thoughtfully designed home is tailored for modern family living, offering 5 bedrooms, 4.5 bathrooms, a dedicated home office, and nearly 2 acres of land to call your own. From the moment you arrive, the fresh landscaping, oversized driveway, and double car garage with epoxy floors set the tone for the elevated finishes that follow. Inside, soaring doors, a sun-drenched foyer, and neutral finishes create a warm, inviting space. A mudroom and powder room add everyday convenience just off the entry. The open-concept main level is made for entertaining - with seamless flow between the living, dining, and kitchen spaces. The kitchen is a showstopper, outfitted with premium Samsung appliances, quartz countertops, full-height cabinetry, and a generous island perfect for hosting. Step out to the oversized back deck, accessible from both the main living area and the primary suite, for uninterrupted views of your private backyard. The primary suite is a true retreat, complete with serene backyard views, a custom walk-in closet, and a spa-inspired ensuite featuring a freestanding tub, double basin vanity, and a luxurious walk-in shower. Two additional bedrooms and a stylish full bath round out the main level. Downstairs, youll find a sprawling rec room (with wet bar rough-in), two more spacious bedrooms, a private office with its own ensuite and walk-in closet, plus a full bath and beautifully designed laundry suite with custom cabinetry and sink.Whether you're after peace and privacy or an easy city commute, this property delivers the best of both worlds. Come experience the lifestyle at 414 Canoe Crescent - book your private showing today. (id:60626)
RE/MAX Nova (Halifax)
Royal LePage Atlantic
66 9800 Odlin Road
Richmond, British Columbia
HENNESSY GREEN, quality built by well-know developer Polygon, located in central Richmond in west cambie area. East/west facing 3 storeys townhouse, specious 1345SF 3 beds and 2.5 baths, 9' ceiling on main, AIR CONDITIONED, stainless steel kitchen appliances and granite countertop, tandem two car garage with storage area, fenced private front yard facing the inner garden. Mint condition and move-in ready, rarely available. Club house amenities includes gym, table tennis, lounge and playground. Steps to Walmart, restaurants, park, banks and so on. Great and convenient location. Seller did some upgrades: New dishwasher(2025), new hot water tank(2024). Book your private viewing today. Don't miss it. Open House Sat July 26 2-4pm. (id:60626)
Royal Pacific Realty Corp.
6 Meadowbrook Boulevard
Tiny, Ontario
Top 5 Reasons You Will Love This Home: 1) Nestled in the sought-after Copeland Creek Estates, this exceptional property sits on 1.5-acres surrounded by mature trees, delivering a secluded paradise ready to be enjoyed 2) Step inside to discover an updated kitchen with ample storage and modern finishes while the stunning primary ensuite features a freestanding tub and a sleek glass shower, presenting your own personal retreat 3) The fully finished basement adds even more living space, complete with a cozy gas fireplace, a spacious recreation room, a bedroom, an office, and a dedicated hobby area, ideal for growing families or guests 4) Outside, unwind on the composite deck with elegant glass railings, soak in the hot tub, or relax under the gazebo, all set within a private, tree-lined yard designed for peaceful outdoor living 5) Located in a prestigious estate community with scenic walking trails and just minutes from in-town amenities, sandy beaches, and Georgian Bay. 1,873 above grade sq.ft. plus a finished basement. Visit our website for more detailed information. (id:60626)
Faris Team Real Estate Brokerage
47 160 Pembina Street
New Westminster, British Columbia
Rare centrally located end unit townhouse in Eagle Crest. New paint throughout the whole house with 3 good sized bedrooms & 2.5 bathrooms. This spacious unit that feels like a single-family home - it offers 1,815 square feet of living space with a large-fenced yard: one of the largest yards for any townhouse. Unit has in-house vacuum, vinyl plank flooring and carpet. All appliances have been replaced in a 2-year period: the stove is an induction system with an air fryer and conventional oven. New window blinds throughout the house. This is the most desirable unit in the complex as it is a corner unit with a private setting and a great deck with a view of the river. There are 2 parking spaces side-by-side outside and 2 inside. Open House July 27th 2pm-4pm. (id:60626)
Jovi Realty Inc.
1005 Queensdale Avenue
Oshawa, Ontario
Holland Homes Model Home is being Sold with Thousands Of Dollars In Upgrade ... 90 Day close this detached 2-story is a stunning residence nestled in a prime location that offers unparalleled convenience. This beautiful home is strategically situated close to all the essential amenities, schools, and efficient transit options, making it an ideal choice for families and professionals alike. Spanning an impressive 2579 sq ft, this meticulously upgraded home features 4 bedrooms and 3 bathrooms, ensuring ample space for everyone. As you step inside, you're greeted by beautiful hardwood floors, the heart of the home is the kitchen, which is equipped with sleek quartz countertops, a centre island perfect for casual dining or entertaining, and a walk-in pantry for all your storage needs. The front foyer includes a convenient walk-in coat closet, making it easy to keep things organized. The great room boasts a cozy gas fireplace and large, bright windows that flood the space with natural light, offering a perfect spot for relaxation and family gatherings. The primary suite is a luxurious retreat featuring a 4-pc ensuite with a stand-up shower and a soaker tub, providing a spa-like experience. Additionally, it boasts a generous walk-in closet. The remaining bedrooms are equally impressive, each with sizeable closets, and the 3rd bedroom includes a charming balcony, adding a unique touch. This home is not just a place to live but a place to thrive, offering both style and comfort in one of the most sought-after neighborhoods. Don't miss the opportunity to make 1005 Queensdale Ave your new address! This is a MID CONSTRUCTION home ..photos are from previous Model Home. *Taxes have not yet been assessed. (id:60626)
Land & Gate Real Estate Inc.
66 Lexington Road
Brampton, Ontario
Double Door Entry, Hardwood Floor by Builder, Finished Basement with 1 Bedroom, big Kitchen andwalkout side entrance. Opposite School. Seller or Listing Brokerage/Agent do not warrant the Retrofit status of the Basement Apartment. The Buyer can assume the basement Tenancy if wants to. Buyer or Buyer's Agent has to verify all the measurements. (id:60626)
Executive Homes Realty Inc.
256 Savanna Drive Ne
Calgary, Alberta
BRAND NEW 2-STOREY HOUSE 2024 YEAR BUILT By Prominent Homes | BACKING ONTO POUND| WALK OUT BASEMENT WITH SEPRATE ENTRANCE| 5 BEDROOMS & 4 FULL BATH| SPICE KITCHEN| 2 MASTER SUITES|OPEN TO ABOVE IN FAMILY ROOM| MAIN FLOOR BEDROOM & FULL WASHROOM| COMES IN GREAT COMMUNITY SADDLE RIDGE SAVANNA. Main floor has Engineering Hardwood through out large Living Room, Family Room with Electric fireplace, kitchen with stainless steel appliances and Granite counter-tops, Full bath, Bedroom and Dinning area. UPPER FLOOR has spacious master Bedroom with 5-pc ensuite Bath and second master bedroom 4-pc ensuite, 3rd Bedroom also has cheater door to common 4-pc full bath and another good size bedroom, large Bonus room and upper floor Laundry room. Basement is unfinished Walk out with Separate entrance, Rough in for Plumbing and heating. Grading and landscaping done by Builder in summer. Located close to Savanna Bazar, saddle Towne shopping and LRT station. 10 Minute Drive to YYC Airport and easy Access to Stoney trail. Click on 3D virtual tour, Don't miss this home, book a showing today! (id:60626)
Urban-Realty.ca
12 Linton Court
Uxbridge, Ontario
Welcome to this stunning 4-bedroom, 4-bathroom home, perfectly located on a quiet court and set on an expansive 1/3-acrelot. Offering 2,871 sq. ft. of thoughtfully designed living space, this home is ideal for growing families or multi-generational households. The main floor boasts a spacious formal living room, a large dining room perfect for gatherings, and a separate den ideal for a home office or cozy reading nook. The custom kitchen features granite countertops and seamlessly connects to a bright, open family room addition, creating an inviting space for everyday living and entertaining. Upstairs, you'll find four generously sized bedrooms, including a comfortable primary suite. The partially finished walk-up basement offers fantastic flexibility whether as a rec room for the kids, a home gym, or an in-law suite with private access. Just a short walk to both elementary and secondary schools, this home combines space, comfort, and location in one exceptional package. Don't miss this fantastic opportunity! (id:60626)
Royal LePage Frank Real Estate
210 2235 E Broadway
Vancouver, British Columbia
POPOLO by Epix Developments in Grandview Woodland´s burgeoning Broadway Corridor. Brand new, recently completed 1-3 bedroom + den homes with imported Italian kitchens complimented by Fulgor Milano appliances. Walk Score of 86 and Bike Score of 92, POPOLO offers tremendous East Vancouver value in a charming neighbourhood just a few minutes from Commercial Drive. Move in ready, ask us about our Rent to Own at POPOLO program starting from just $1,800/month. Openhouse: Saturday, July 26, 2 - 3 PM. (id:60626)
Macdonald Platinum Marketing Ltd.
556252 Mulmur Melancthon Town Line
Melancthon, Ontario
Everything you have been looking for in a rural property, including privacy, easy access to town amenities, well maintained bungalow & large (25 ft. x 50 ft.) detached workshop. Featuring mature trees & landscaping, with the Boyne River running the length of south boundary of this beautiful 7.3 acre property. Trails throughout the property and along the river offer endless vistas to stop and listen to the tranquil sound of the water. Set well back from the roadside and surrounded by large trees, this is a quiet and secluded setting with large & beautiful pond, open yard space, treehouse, large rear deck and firepit area. This quality-built, "Royal Home" features open concept kitchen/dining area, main floor laundry room and bright 3 season sunroom. The full basement is partially finished with large family room offering built-in Murphy bed, propane fireplace and 3 piece bathroom, with lots of storage space and room to finish additional bedroom. For the contractor or hobbyist, enjoy any season in the massive 3 bay, detached workshop, three 10'x10' overhead doors, 11 ft. ceiling, 60 amp panel with some equipment to help you maintain this beautiful property - including a John Deere tractor with snowblower, blade & mower and 8000 watt generator. A quaint log shed is situated overlooking the river and offers storage for off-season items. (id:60626)
Royal LePage Rcr Realty
4406 Torquay Dr
Saanich, British Columbia
Welcome to 4406 Torquay Dr—a well-maintained 4 bed, 3 bath home in the heart of Gordon Head, ideally situated across from Torquay Elementary School. The main level features an updated kitchen, bright living area, dining room with built-in cabinetry, 2 bedrooms, and a full bath. Downstairs, the main home continues with a third bedroom and second full bath—great for guests or a home office. Also on the lower level is a private 1 bed, 1 bath in-law suite with its own entrance, ideal for extended family or added income. Thoughtful upgrades include a high-efficiency gas furnace, 200-amp electrical service, updated finishes throughout and heated floors in upper bathroom and lower suite living area. The beautifully landscaped yard provides a peaceful outdoor oasis for gardening, entertaining, or relaxing. Located in a sought-after, walkable neighbourhood near UVic, parks, and transit, this move-in ready home offers the perfect blend of comfort, functionality, and flexible living. (id:60626)
RE/MAX Camosun

