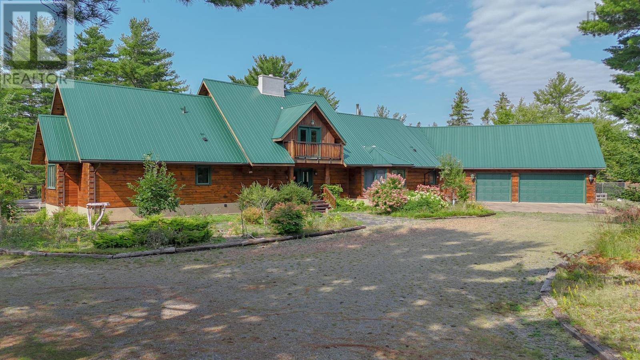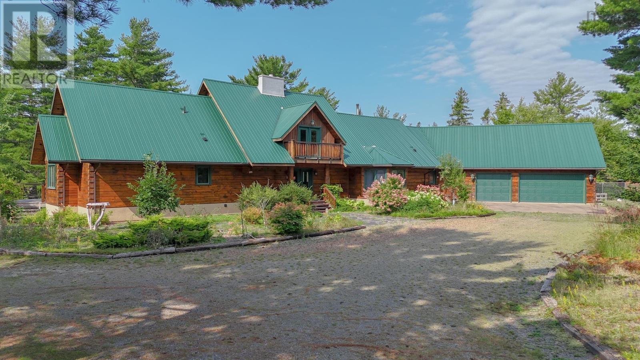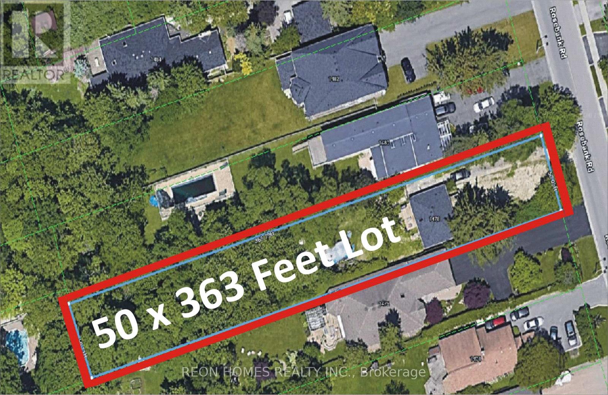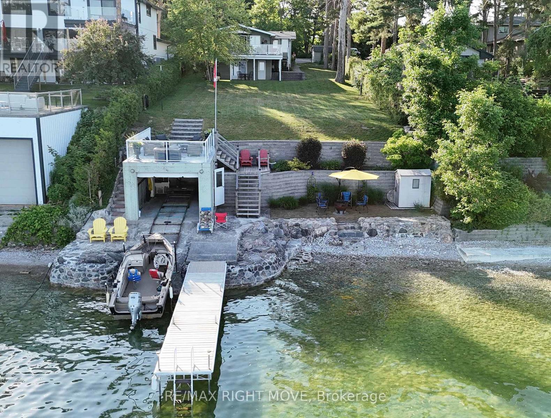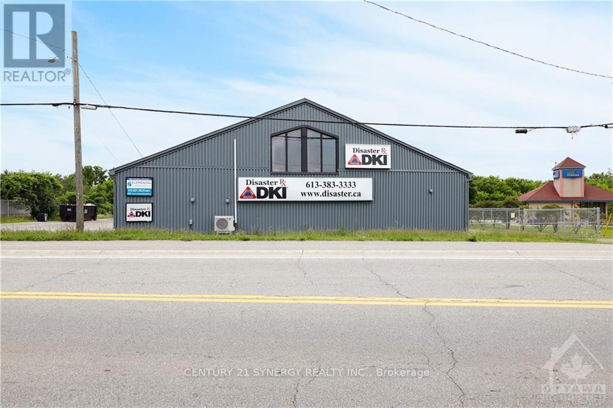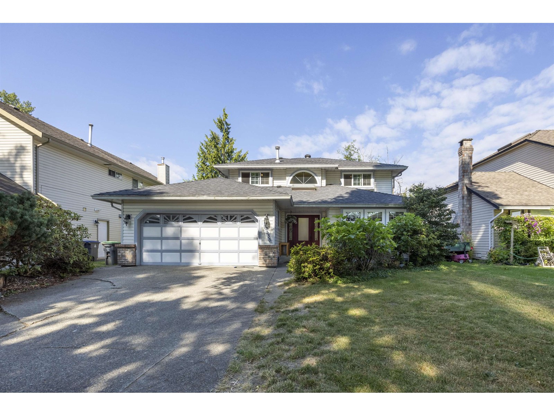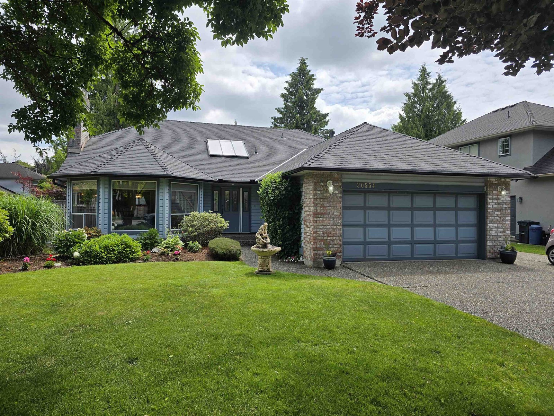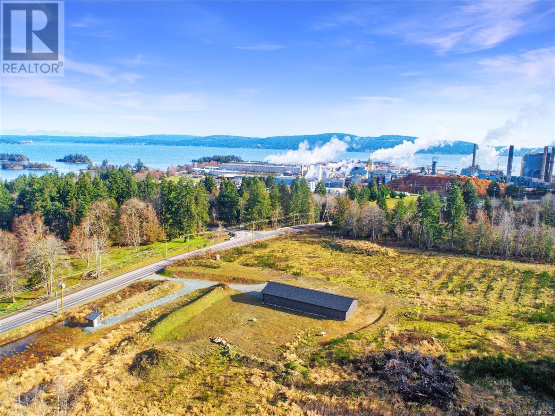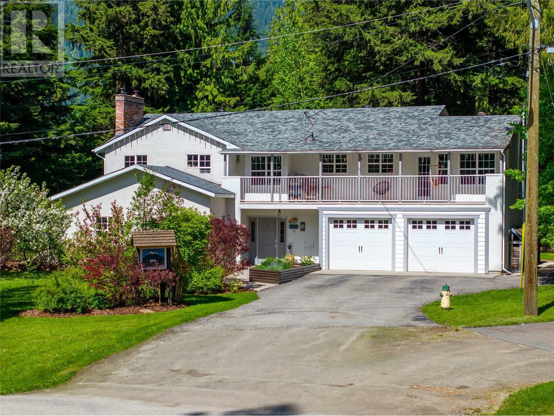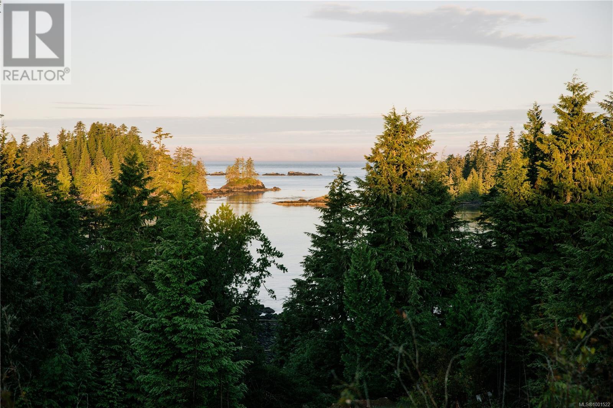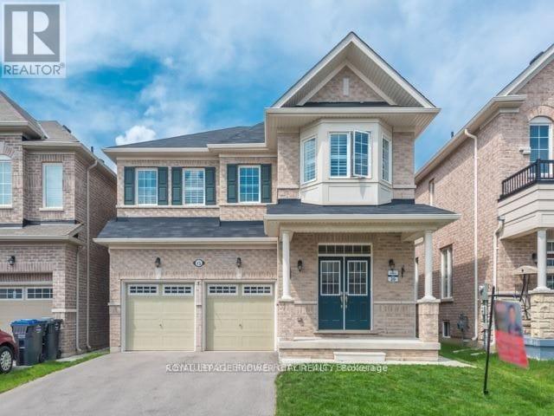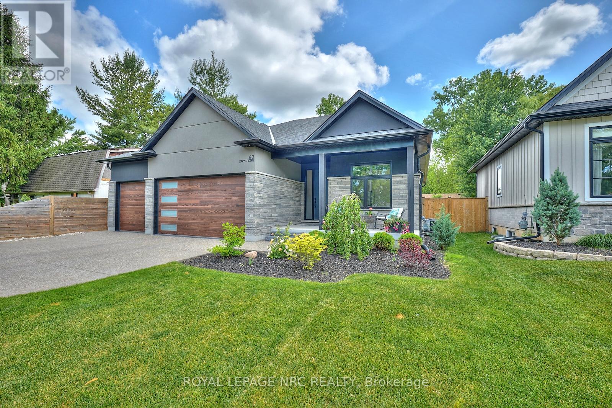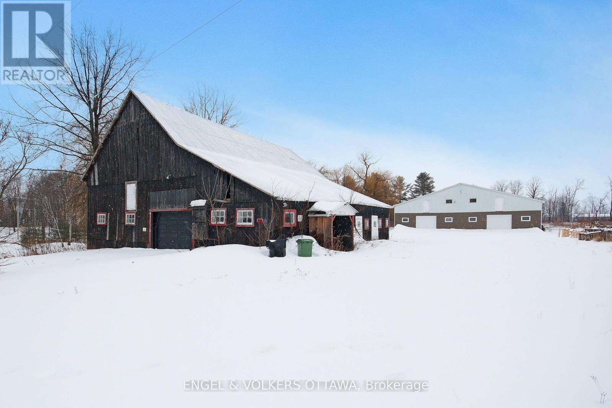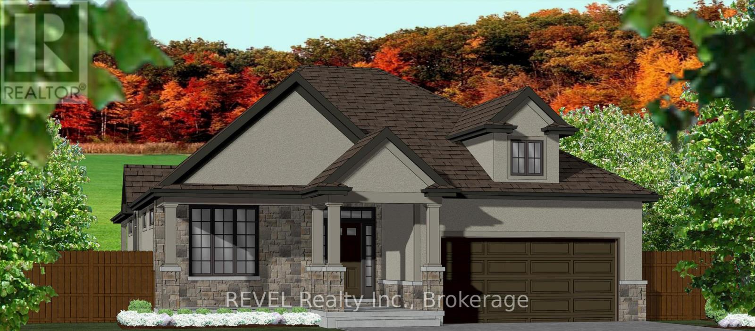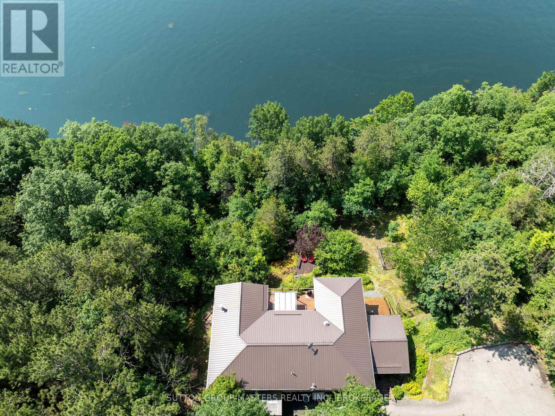11 Aspen Court
Erin, Ontario
Welcome to 11 Aspen Court, a picturesque and spacious home nestled in the heart of Erin, Ontario. This beautiful residence offers the perfect blend of tranquility and convenience, set on a quiet cul-de-sac in a sought-after family-friendly neighbourhood. Just minutes from downtown Erin, this home is ideal for those seeking a peaceful retreat while still being within easy reach of local amenities, schools, parks, and major commuter routes. Key Features: Spacious Living: A bright and airy open-concept layout that includes a welcoming living room with large windows that fill the space with natural light. The home features elegant finishes and modern touches throughout. Gourmet Kitchen: A well appointed kitchen with stainless steel appliances, ample cabinetry, a central island, and a cozy breakfast nook perfect for enjoying your morning coffee. Master Suite: A serene master bedroom with generous closet space and a private ensuite bath your personal retreat at the end of each day. Additional Bedrooms: Two additional well-sized bedrooms, ideal for family, guests, or a home office. Unfinished Basement: Double your living space by finishing this large lower level that has great potential to become a rec room, home theatre, or gym. Private Backyard Oasis: Step outside to your own backyard paradise, featuring a spacious deck, lush landscaping, and plenty of room for outdoor entertaining or relaxation. Ample Parking: A double-car garage and a spacious driveway provide plenty of parking space for family and guests. **EXTRAS** Whether you're entertaining friends or enjoying a peaceful evening at home, 11 Aspen Court offers the ideal setting for your family's next chapter. Book your showing today and come experience everything this remarkable home has to offer! (id:60626)
RE/MAX Real Estate Centre Inc.
1097 Antler Drive
Penticton, British Columbia
Modern luxury meets smart investment in this stunning 6-bedroom, 4-bathroom home featuring a fully legal 2-bedroom walk-out suite with a private entrance—ideal for extended family, long-term rental, short-term Airbnb generating up to $3,000/month. Located in a quiet, newly developed community, the home is filled with natural light and showcases breathtaking lake, mountain, and sunset views from its west-facing living areas, kitchen, and primary suite. The chef’s kitchen is equipped with high-end stainless-steel appliances, including a sleek touchscreen Toshiba fridge, and opens to an expansive patio perfect for entertaining. The primary suite on the main floor offers a peaceful retreat with a spa-like 5-piece ensuite, while two additional bedrooms downstairs, separate from the suite are ideal for teens, guests, or a home office. Additional highlights include separate driveways at the front and back for added convenience, thoughtful layout and finishes, and the confidence of a 2/5/10 home warranty. GST may not be applicable for first time home buyers. Total sq.ft. calculations are based on the exterior dimensions of the building at each floor level and include all interior walls. (id:60626)
Chamberlain Property Group
1591 Newburne Road
Newburne, Nova Scotia
Dreams do come true! Follow the winding driveway to your own private retreat where you will hear nothing by the sounds of nature and waterfalls. This 5.21 Acre Nova Scotia paradise offers direct River Frontage, trails, privacy and tranquility, and is located next to Indian Falls where you can enjoy swimming, cliff jumping, and some of the most incredible hiking trails you will find on the South Shore. Step inside this immaculate 6000 sq ft Dream Home and instantly fall in love with the Grand and Open concept Living area with cathedral ceilings and open Loft, a dream Kitchen with huge centre island and walk in panty, a grand formal dining room, main floor laundry, spacious Family Room, stunning Living Room with fireplace and patio doors leading out to the expansive deck with River Views. There are 2 bright and spacious Bedrooms including the picture perfect Primary Bedroom with walk in closet and Ensuite Bath. The lower level offers a 2 bedroom Inlaw suite with an open concept living space and second kitchen, second laundry room, large Living room with Fireplace, 2 more full baths (one is wheelchair accessible), an amazing Sauna, office, tons of storage, and an incredible Great Room offering potential for another in law suite, Airbnb, Home Gym, business, or anything that suits your Family's or professional needs. This property also offers an attached and heated triple car garage, metal roof, infloor heating and 6 ETS Units with time of day savings for energy efficient heating, hook up for RV for power and septic, generator panel, and so much more! Location is perfect being approx 20 min to Hwy 103 and less than 1/2 hr to Mahone Bay, Bridgewater, and Lunenburg, all while surrounded by pristine lakes and even a winery nearby. If you have always wanted your own personal sanctuary or a welcoming retreat to welcome guests for hiking, fishing, and relaxation, you will not find a better place to do it. This property is not just a Home, it is an experience and a lifestyle wa (id:60626)
Exit Realty Inter Lake
1591 Newburne Road
Newburne, Nova Scotia
Dreams do come true! Follow the winding driveway to your own private retreat where you will hear nothing by the sounds of nature and waterfalls. This 5.21 Acre Nova Scotia paradise offers direct River Frontage, trails, privacy and tranquility, and is located next to Indian Falls where you can enjoy swimming, cliff jumping, and some of the most incredible hiking trails you will find on the South Shore. Step inside this immaculate 6000 sq ft Dream Home and instantly fall in love with the Grand and Open concept Living area with cathedral ceilings and open Loft, a dream Kitchen with huge centre island and walk in panty, a grand formal dining room, main floor laundry, spacious Family Room, stunning Living Room with fireplace and patio doors leading out to the expansive deck with River Views. There are 2 bright and spacious Bedrooms including the picture perfect Primary Bedroom with walk in closet and Ensuite Bath. The lower level offers a 2 bedroom Inlaw suite with an open concept living space and second kitchen, second laundry room, large Living room with Fireplace, 2 more full baths (one is wheelchair accessible), an amazing Sauna, office, tons of storage, and an incredible Great Room offering potential for another in law suite, Airbnb, Home Gym, business, or anything that suits your Family's or professional needs. This property also offers an attached and heated triple car garage, metal roof, infloor heating and 6 ETS Units with time of day savings for energy efficient heating, hook up for RV for power and septic, generator panel, and so much more! Location is perfect being approx 20 min to Hwy 103 and less than 1/2 hr to Mahone Bay, Bridgewater, and Lunenburg, all while surrounded by pristine lakes and even a winery nearby. If you have always wanted your own personal sanctuary or a welcoming retreat to welcome guests for hiking, fishing, and relaxation, you will not find a better place to do it. This property is not just a Home, it is an experience and a lifestyle! (id:60626)
Exit Realty Inter Lake
1478 Rosebank Road S
Pickering, Ontario
This Is Your Chance To Build The Dream Home & Backyard Oasis You've Always Wanted! Rare 50 ' X363' Lot Located On Rosebank Rd; One Of Pickering's Most Prestigious Streets Surrounded By Million Dollar Homes. Suited For Renovators. Modern Kitchen; Open Concept Living/Dining; Property is Tenanted, Need 24 Hrs Notice for All Showings. Skylight, Pot Lights, Wood Floors. Mins To Groceries/Plazas/Parks/Schools/Rouge Valley/Lake Ontario/Frenchman's Bay/Toronto/401/407. Live In The Heart Of The City & Enjoy A Backyard Sanctuary! (id:60626)
Reon Homes Realty Inc.
2308 - 180 University Avenue
Toronto, Ontario
Client Remarks*Priced to Sell* Elevate your lifestyle at the prestigious Shangri-La Residences Toronto. This stunning 2-bedroom, 3-bathroom condo spans 1,414 sq. ft., offering a spacious and elegant layout. Boasting east-facing city views, the suite features an open balcony, a gourmet kitchen with built-in appliances, and a carpet-free interior with luxurious finishes throughout. Relax in the living room by the fireplace or enjoy the convenience of ensuite laundry and abundant storage. Includes parking and hotel guest parking. A true masterpiece of urban living! Upgraded Heated Floors in the Bathrooms, upgraded Herringbone Flooring and potlights added throughout. *Motivated Seller* **EXTRAS** Indulge in 5-star Hotel amenities includes a gym, pool, sauna, and concierge service, all located in the vibrant Bay Street Corridor, steps from University and Adelaide. (id:60626)
Keller Williams Advantage Realty
1185 Woodland Drive
Oro-Medonte, Ontario
Lake Simcoe living along the tranquil shoreline may be THE RIGHT MOVE for Buyers seeking an updated waterfront home offering the perfect blend of year-round comfort and cottage charm. Located just minutes from Orillia this 3 bedroom, 2 bath property with breathtaking easterly views that fill the principal rooms in the open concept main floor plan with morning light and sweeping lake vistas. Enjoy direct water access with a solid concrete boathouse and marine rail system, ideal for boating enthusiasts. The waterfront landscaping and multiple seating areas are thoughtfully positioned to take full advantage of the panoramic views from dawn to dusk. Roof top patio on the boat house, bonfires on the beachfront, dockside lounging and child friendly. The home features a walkout basement providing easy access to the waterfront and enhancing indoor-outdoor living. Updates include a modern septic system, along with numerous interior and exterior improvements that blend contemporary convenience with cozy lakeside living. 2 driveways is super for guests & family. Single car garage plus a convenient additional storage room for the toys and other items (which the owners refer to as the "bike" room). Lawn maintenance is a breeze with water being pumped directly from the lake. Whether you're seeking a peaceful year-round residence or a seasonal getaway, this property delivers unmatched waterfront lifestyle in a prime location and a stunning piece of land. (id:60626)
RE/MAX Right Move
121012 Dufferin Road 5
East Garafraxa, Ontario
Incredible Riverfront Retreat! Imagine the life! This updated five bedroom home on three acres with detached oversize double garage is perfectly set up for a large family who envision life of boating, campfires, and wide open spaces. Step inside the spacious foyer and take it all in. Up a few steps is a surprisingly big Great Room with Bay Window and set up for a propane fireplace. The oversize dining room and kitchen open onto the deck that faces the river and become the setting for meals that make you feel like you are up north. Also on this level is a primary suite with lots of natural light and a sunken haven of a tub in the ensuite. Rounding out this spacious raised bungalow are two generous-sized bedrooms and an updated double-sinked main bathroom to match. The lower level (finished in 2022) includes two more bedrooms, a three-piece bathroom with walk-in shower, and not just one but two recreation rooms, giving you space to envision a home gym, home office, or hobby space. In addition to crawl space storage and a pantry, this lower level finishes off with a large laundry and mechanical room where the water systems and radiant heating system set up would make a plumber drool. There is so much to this home! Come and check it out! (id:60626)
Keller Williams Home Group Realty
113 Marina Road
Hastings Highlands, Ontario
Opportunity on the south shore of beautiful Baptiste Lake. A well-established and successful short-term rental property or a family retreat on this premium lake. This property presents a rare opportunity to own a beautiful waterfront property on a year-round road .This private, distinctive ranch bungalow is conveniently located just 10 minutes from Bancroft. Baptiste Lake is part of a three-lake chain shared with Benoir Lake and Elephant Lake, providing access to 35 miles of boating and water sports. The property is fully finished offering nothing but relaxation. The gently sloping lot leads to 85 feet of clean and accessible shoreline .A low-maintenance exterior with approximately 3,000 square feet on the main level, including a spacious kitchen-dining area with a walk-out to a covered deck that adjoins a large deck overlooking the lake. The main level also boasts hardwood flooring and ample living and dining areas. The second floor offers a well-equipped laundry room, three oversized bedrooms, and a spacious primary suite with an ensuite bathroom, walk-in closet, and private deck. The lower level features a finished family/rec room with a walk-out to the hot tub overlooking the lake, a bedroom with a walk-out , a roughed in 4-price bathroom, and an oversized utility room The lakeside bunkie and the shed are both equipped with hydro. This property is turnkey, with everything as viewed included. It is equipped with numerous extras to ensure your utmost enjoyment. (id:60626)
Ball Real Estate Inc.
1609 - 909 Bay Street
Toronto, Ontario
For downtown lovers who seek a home-sized condo! *** 1480 sq ft *** Fully renovated 3 bedroom, 2 bathroom corner unit in a prestigious Bay Street building. High floor with windows all around, overlooking a park, with never obstructed view. Kitchen, bathrooms, appliances, floors, paint -all redone in 2022 by present owners. Modern white kitchen with a huge quartz countertop, cooktop and B/I oven. L-shape living and dining area, both with access to a corner balcony. All 3 spacious bedrooms. Primary bedroom has a walk-in closet and 5pc ensuite with both glass shower and soaker tub. City views from every room. See floor plans for fantastic layout. City living at its best: short walk to Wellesley Subway, Yorkville shopping, Universities, and tons of restaurants and cafes. ** Open House Sunday July 20, 2 - 4 pm ** (id:60626)
Royal LePage Your Community Realty
3451 Hatchery Road
Horsefly, British Columbia
This rare waterfront oasis on Little Horsefly Lake & River offers approx. 1,000 meters of lakefront and approx. 400 meters of riverfront, set on 87.72 acres of total privacy, surrounded by Crown Land. The 2,101 sq. ft. rancher features an open concept design and a charming loft studio with eagle views. A cozy 336 sq. ft. guest cottage and a fully finished 60' x 30' triple garage/shop complete the property. Enjoy miles of trails for hiking, quadding, and boating, plus excellent fishing. Horsefly lake boat launch nearby, this is a unique, peaceful retreat with breathtaking 180-degree views. Ideal for those seeking solitude, adventure, and natural beauty, this property is truly a rare gem. What a wonderful place to develop a RETREAT and a perfect place to create lasting memories. (id:60626)
Exp Realty (100 Mile)
42 Union Street
Smiths Falls, Ontario
Discover the ideal warehouse space in Smiths Falls, Ontario, boasting three large leasable areas throughout the warehouse, or use them for your own personal business needs, offering versatile configurations. Additional smaller bonus area available, ideal for storage or supplementary operations. Potential gross revenue exceeding $10,000/Month from rentals, with minimal additional costs as responsibilities are primarily with the renters. Prime location in Smiths Falls ensures maximum exposure and ease of access for customers and suppliers alike. Whether you're expanding your operations, seeking storage solutions, or looking for a strategic business location, this warehouse presents an unparalleled opportunity. Don't miss out on securing your space in one of Smiths Falls' most accessible areas. (id:60626)
Century 21 Synergy Realty Inc.
10333 167 Street
Surrey, British Columbia
This is the home you've been waiting for!Unbeatable location, Easy access to Hwys 1, 15 & 17. One min. walk to Bus 337 . House offers you 2,072 sqft living space with OVERSIZED Detached DOUBLE car garage is in Family Friendly Community- Fraser Heights. Recently upgrades! HASSLE-FREE! NEWER windows/2012, NEWER Shingles/2011 ,NEWER furnace/2021,NEW fire/CO detectors,NEWER Slate floors thru entry, hallways, kitchen and powder room. Great layout: main floor comes with a living room overlooking backyard and kitchen with MAPLE cabinets plus bright windows facing the HUGE backyard.Dont forget the Main Floor Den with FULL Bathroom. Upper level have 3 great size bedrooms and two full bathrooms. Master bedroom features walk-in closet and comes with ensuite. Quick freeway access, shoppings. (id:60626)
Nu Stream Realty Inc.
20554 96b Avenue
Langley, British Columbia
Located in desirable Derby Hills, nearly 2300 sq ft rancher with loft sits on a 7480 sq ft south-facing lot (68x110). Listed $110K below assessed value, this home offers 3 beds, 2 baths, a spacious primary bedroom with walk-in closet and jacuzzi ensuite, plus a loft perfect for an office or games room. Vaulted ceilings, 2 fireplaces, vinyl plank floors, new furnace, and a roof under 1 year old. Mature landscaping and room for legal RV parking beside home. prime location in Walnut Grove! (id:60626)
RE/MAX 2000 Realty
22 Troyer Avenue
Toronto, Ontario
Three Storey Detached House with Double Garage in 2009, Elegent Renovation/Upgrades throughout in 2021, Smart Layout in the village for one of Strongest Cashflow, New A/C 2024, New Automatic Garage Door 2024, Exceptional Maintenance / management, Stone Sink Counter Tops, No Carpet, 9 feet ceiling in main, Raised Basement, Walk to Finch West and York U subway Station, LRT (light train), Close to all Amenities including Campus Gym, Pool, Tennis, York Lane Business Area, Plazas, Walmart, Strong Cashflow make this Comfortable also an Ideal "Financial Haven" for your family, Nowadays this Detached Cash-Cow House May be a Precious Approach for your Liberation of Finance. (id:60626)
Homelife Golconda Realty Inc.
8480 Crofton Rd
Crofton, British Columbia
Located in Crofton, this level and highly usable 12.65-acre property—partially within the Agricultural Land Reserve (ALR)—presents an exceptional opportunity for a range of residential, agricultural, or commercial uses. The property features a newly built ±3,600 sq ft shop, equipped with 600-amp, 3-phase underground electrical service. The structure includes a durable metal roof, insulated interior, overhead bay door, and a concrete floor—ideal for a variety of applications. Zoned A2, the land allows for numerous permitted uses, including agricultural activities, a community care facility, craft distillery, riding stables, and more. Adding further value, a foundation is already in place for a 3,100 sq ft home, with building plans available for review. A high-producing well delivers an impressive 90 gallons per minute. Ideally situated close to shops, ocean access, and the Salt Spring Island ferry, the property also offers convenient access to Duncan, Nanaimo, and Victoria—making it an excellent choice for both lifestyle and investment. (id:60626)
Jks Realty & Property Management
1640 Galt Crescent
Revelstoke, British Columbia
Nestled against a forested hillside, this bright two-storey home is located on a quiet street. The five-bedroom, 2.5 bath home features a large yard with many gardening areas, and relaxing spaces. There is a sheltered hot tub, wooden bench swing, woodshed and bridge by a water feature. The driveway leads up to a two-car garage with room for trailers and RVs. The front entry is welcoming and opens to a large foyer. Stairs up from the foyer lead to the open concept living room, dining room, kitchen and family room. The living room features a stone fireplace, and large windows that provide mountain views. The dining space features a wood island, with custom woodwork, and continues to the kitchen, including a built-in dishwasher, sink and cook top. The stainless-steel hood and pendant lights make for a bright space. The cabinetry has an appliance nook and wine rack. The large windows with two window seats continue to the family room which features access to the two decks, large windows and a pellet stove. There are three bedrooms on this level, the primary bedroom has a two-piece ensuite. The main bathroom has a double vanity and floor lighting. Windows look onto the serene back yard. The covered deck affords views of Mt. Macpherson and Begbie. On the main floor, the two-bedroom, Bed and Breakfast can continue or provide additional rooms and entertainment space. Guests can arrive independently. The suite is sold as a turn-key operation. Revenue in previous years was over $60K. (id:60626)
Coldwell Banker Executives Realty
165 Valleyway Crescent
Vaughan, Ontario
Welcome to your dream home in one of Vaughan's most sought-after neighbourhoods! Just a short walk to Maple GO Station and a quick ride to Vaughan Metropolitan Centre Subway. This beautiful property offers the perfect blend of style, comfort, and versatility. Whether you're upsizing, investing, or a first-time home buyer, this home truly has it all. Step into a bright, welcoming foyer with soaring ceilings that set the tone for the rest of this exceptional residence. The main floor features generously sized living, dining, family, and kitchen areas ideal for both everyday living and entertaining.The kitchen boasts stainless steel appliances and a sun-filled breakfast area with a walkout to the backyard. Upstairs, enjoy four large bedrooms, each filled with natural light. The primary bedroom features a private ensuite and ample closet space.The fully finished basement is a standout feature, complete with Its own kitchen, Large Sized Bedroom, A full washroom, a Separate laundry And a private entrance perfect for in-laws or Larger Families. (id:60626)
Homelife Landmark Realty Inc.
Lot 11 Hawkes Rd
Ucluelet, British Columbia
Dramatic views of the Begg Islands and Ittatsoo Bay, a sheltered estate and a feeling of peaceful solitude emanating from every footfall. This 8.476 ac parcel is walk on waterfront with a solid concrete boat launch in the placid, warm waters of Barkley Sound. The property has many upgrades with regard to infrastructure including high quality roads, grey water septic, 2.7 kilowatt solar system, hot water on demand, aluminum hot tubs, decks made of local wood, 2500 US gal cistern, 10 GPM well, and multiple sites prepped for building. The surrounding, dense forest and protected bay harbour every manner of wildlife: bears, wolves, sea otters, cougars, sea lions, seals, deer, eagles, humpbacks, grey whales, orcas, salmon, ling cod, clams, mussels and migratory birds. This is a last frontier with a travel time via boat of 10 minutes to the Ucluelet marina and 20 minutes via vehicle to town. Accessory buildings include a timber frame kitchen, storage units, and outdoor spa. This is a must see (id:60626)
Sotheby's International Realty Canada (Vic2)
15 Zanetta Crescent
Brampton, Ontario
If looking for perfect location! Must See In Very Desirable Area Of Credit Valley Brampton. 4 Good Size Bed Room with two bedroom Finished Basement Apartment (Sep Ent By Builder). Large Living/Dining With Separate Family Room. Double Door Entry. Main Floor Laundry room With Access To 2 Car Garage. 9Ft Ceilings On Main Floor, Centre Island, Maple Staircase, Master Bed Room W/ 5Pc Ensuite & W/I Closet. Other Bedrooms with attached Washroom. (id:60626)
Royal LePage Flower City Realty
62 Bacon Lane
Pelham, Ontario
Custom-Built Modern Luxury Bungalow with Triple Car Garage in Prestigious Fonthill! Welcome to this custom-built modern bungalow, where thoughtful design exceptional craftsmanship meet in one of Fonthill's most desirable executive neighborhoods. Built in 2021, this sprawling home is situated on a generous 56x 150 ft lot, creating private backyard retreat. This home offers excellent in-law potential with a separate entrance to the basement through the garage, ideal for multigenerational living, extended family, or future rental income. Showcasing a triple car garage with insulated doors & epoxy floors (2022), this home blends upscale style w/everyday practicality. The brick, stone, stucco exterior, exposed aggregate driveway/walkway, and composite deck w.gas BBQ line enhance its' curb appeal & outdoor living experience. Step inside to soaring 9 ft ceilings, 8 ft doors, a an elegant open-concept layout featuring engineered 5.5 hickory floors & maple stairs. The gourmet kitchen is a showpiece w/floor-to-ceiling cabinetry, quartz countertops, & a large quartz island w/removable live-edge ash breakfast bar. The main living area is anchored by a stunning gas fireplace w/Brazilian slate surround, while the finished basement includes an electric fireplace, laminate flooring, & ample space for extended living. Additional premium features include: Quartz countertops in kitchen + all bathrooms, & laundry, rectified porcelain tile in bathrooms, custom blinds, On-demand hot water heater (owned), Central vac rough-in, Data cabling in 3 bedrooms + both TV areas, Bullfrog A7L hot tub (2022), Spacious Primary suite w/walk-in closet and 4-piece ensuite. From the Brazilian slate accents to the oversized garage & functional layout, every detail has been carefully curated for modern comfort and timeless design. This is a rare opportunity to own a highly upgraded, move-in ready custom home in an exclusive Fonthill location just minutes from shopping, parks, golf, top-rated schools. (id:60626)
Royal LePage NRC Realty
3550 Second Concession Road
Alfred And Plantagenet, Ontario
"Follow Your Dream " was the slogan of the renowned horse camp that previously operated on this land for 35 years before the owners retired. Now it is your turn to follow your dream. This picturesque hobby/horse property offers 163 acres of flat, sandy loam/grass land, an impressive 9000 sqft sand-covered horse arena & a century barn with a hay loft & additional 6 box stables. Equipped with multiple gas piping & a water sprinkler system to control the dust makes this arena ideal for the colder months. An adjoining building offers 20 horse stalls with 2 separate entrances, locker room, viewing room overlooking the arena, party room, hay loft & bathroom. Enjoy your early morning rides along the towering mature trees, charming pond & open grass fields while listening to the birds sing. The property also offers a modular home. The zoning is commercial; however, it can be converted to residential. An opportunity to own a horse property that could also have business opportunities. (id:60626)
Engel & Volkers Ottawa
Lot 4 Anchor Road
Thorold, Ontario
Why spend your best years in the hustle and bustle of the city when you could be surrounded by peace and serenity with all of the same amenities you have come to love. Welcome to the heart of Niagara. Allanburg is a quaint little town situated just five minutes from Welland/Fonthill/Thorold/Niagara Falls/St. Catharines, and only 15 mins from Niagara on the Lake and Jordan Bench wine country. Surrounded by scenic country feels and bordering the Welland Canal this exciting new master planned community provides peace and serenity while being only minutes away from world class dining, wine and entertainment. Perfectly planned by one of Niagaras elite custom luxury home builders, with excellent lot sizes and a plethora of designs for inspiration, you have the opportunity to build the home of your dreams and choose everything from the outset of exterior design through the floor plan and right through the materials and finishes. We walk side by side with you to bring your vision to life! ***BUILD TO SUIT*** IMAGES ARE FOR INFORMATIONAL PURPOSES ONLY AND ARE FROM RECENT BUILDS FOR EXAMPLE OF STYLE AND QUALITY. HOME STILL TO BE BUILT TO YOUR SPECIFIC PREFERENCES. (id:60626)
Revel Realty Inc.
715 North Shore Road
Rideau Lakes, Ontario
UPPER RIDEAU LAKE !! EXECUTIVE 1700 SQ FT WATERFRONT HOME SITUATED WITH A BREATHTAKING VIEW AND BEAUTIFUL PRIVATE LOT. THIS LOT FEATURES APPROX 600 FT OF CLEAN AND DEEP SHORLINE WITH OVER 4 ACRES OF PRIVACY, PAVED DRIVEWAY, 1 SINGLE DETACHED GARAGE ( 15.6X23.6) AND 1 FUTURE STEEL GARAGE ( 30X36 FT). BEAUTIFUL PERENNIAL GARDENS FOR EASY MAINTENANCE. WELL MANICURED TRAILS/ MOSTLY PAVED AND EASY ACCESS LEADING TO BEAUTIFUL CLEAN AND PRISTINE DEEP SHORELINE. TRAILS ARE ALSO GOLF CART FREINDLY. INSIDE, NOTHING HAS BEEN SPARED FOR THE QUAILITY OF THIS HOME, BEAUTIFUL WIDE PINE PLANK FLOORING, EXCEPTIONAL OPEN CONCEPT KITCHEN WITH BUILT-INS AND CENTRE ISLAND, ATTACHED OPEN DININGROOM FOR ALL YOUR ENTERTANING NEEDS, WITH DOUBLE DOORS LEADING TO DECK OVERLOOKING THE GORGEOUS WATER VEIWS. LOVELY DOUBLE STONE PROPANE FIREPLACE IN DINING AND LIVINGROOM AREA. PRIMARY BEDROOM WITH ATTACHED 4 SEASON SUNROOM WITH EXPANSIVE VEIWS OF UPPER RIDEAU LAKE, 5 PIECE EN-SUITE, WALK-IN CLOSET. THE COMPLETELY FINSHED LOWER LEVEL WITH WALKOUTS FEATURES, 3 BEDROOMS, ONE BEDROOM WITH A 2PC ENSUITE AND WORKSHOP, DOUBLE DOORS TO PATIO. 1.5 BATHS DOWN, LARGE WINDOWS WITH PRIVATE PATIOS PERFECT FOR FAMILY AND GUEST. LOVELY WINE CELLAR COMPLETES THIS PACKAGE. THIS HOME FEATURES 4 BEDROOMS AND 2 FULL AND 2 HALF BATHS IN TOTAL. 2 DETACHED GARAGES AND 1 RV SHELTER LOGIC STORAGE, 4 ACRES, TRAILS AND DOCKS. LOCATED JUST 10 MINUTES FROM THE POPULAR WESTPORT. BEAUTIFUL OPEN WINDOWS & WATERVIEWS, 2 SUNROOMS & LARGE DECKS. METAL ROOF ON DETACHED GARAGE 1 YR OLD. ALL MEASUREMENTS ARE SUPPLIED BY I-GUIDE AND SHOULD BE VERIFIED BY PURCHASER-THIS PROPERTY MUST BE SEEN TO BE APPRECIATED! BE SURE TO CHECK OUT THE VIRTUAL TOUR, VIDEO DRONE. (id:60626)
Sutton Group-Masters Realty Inc.



