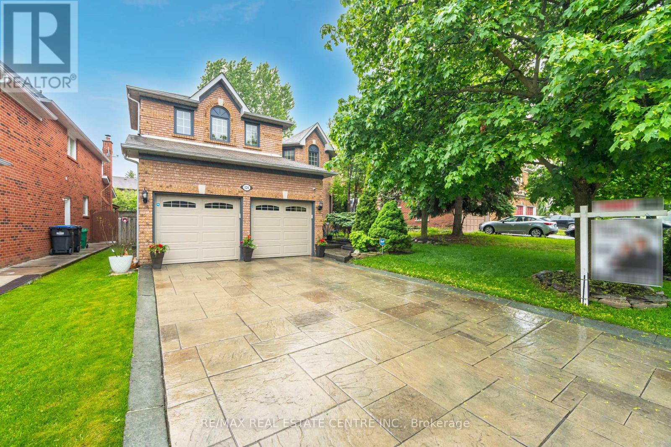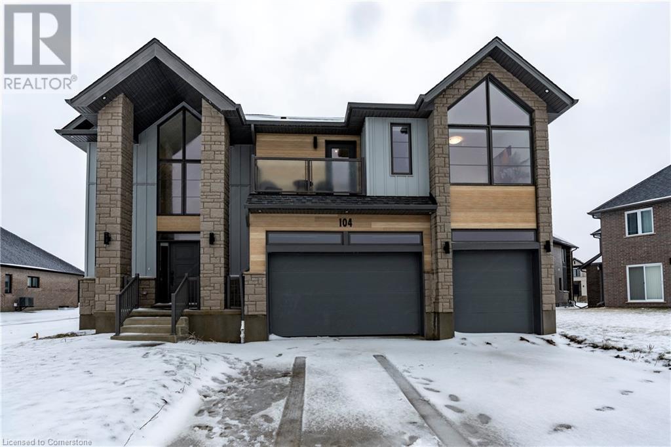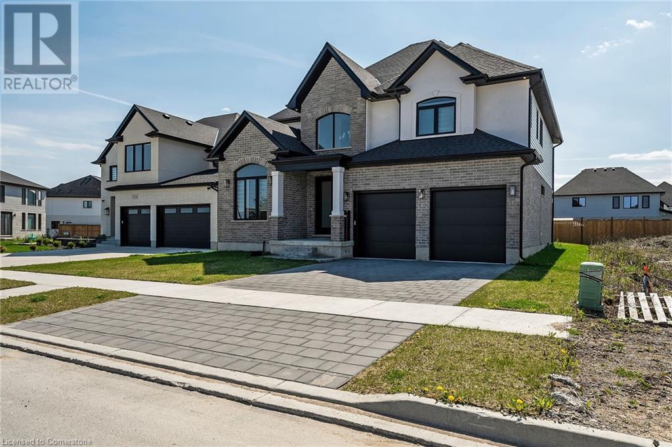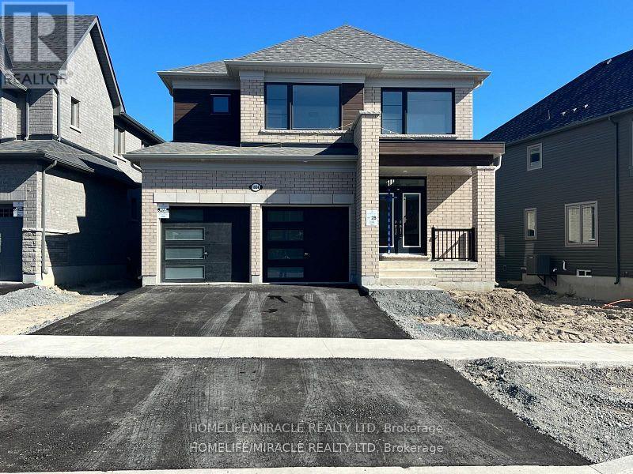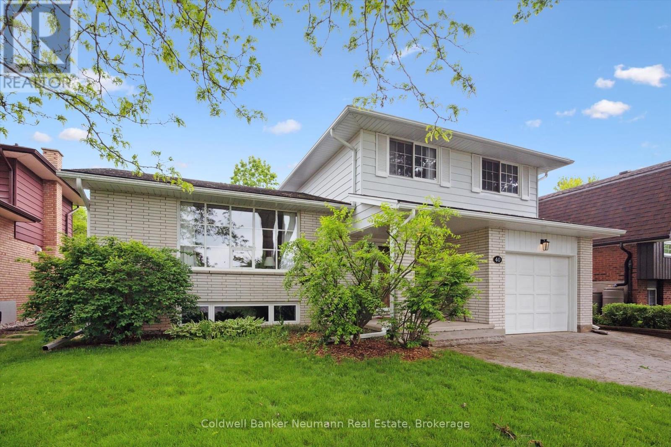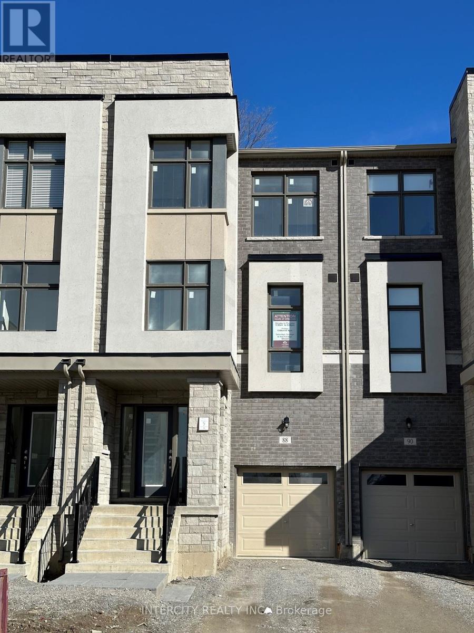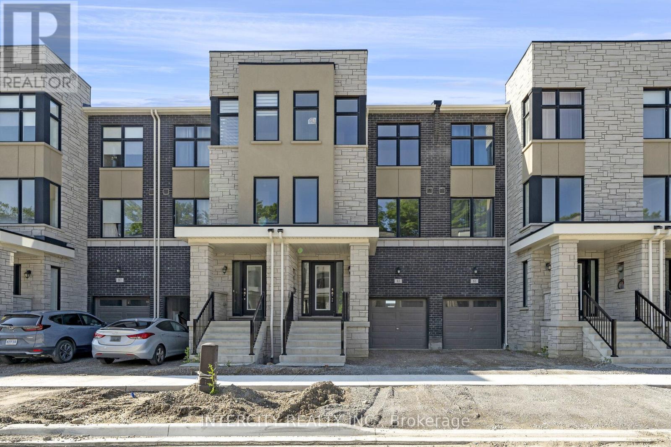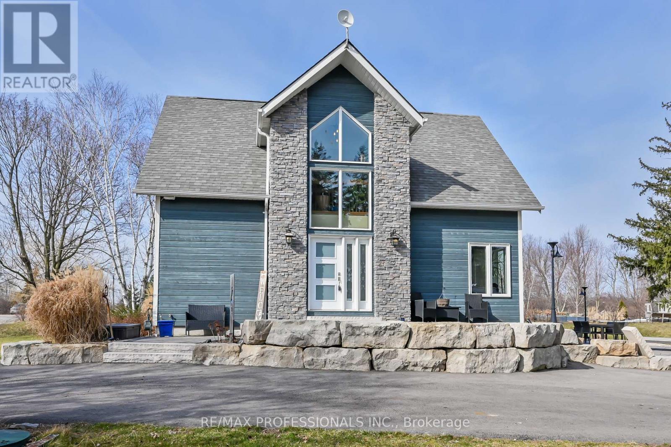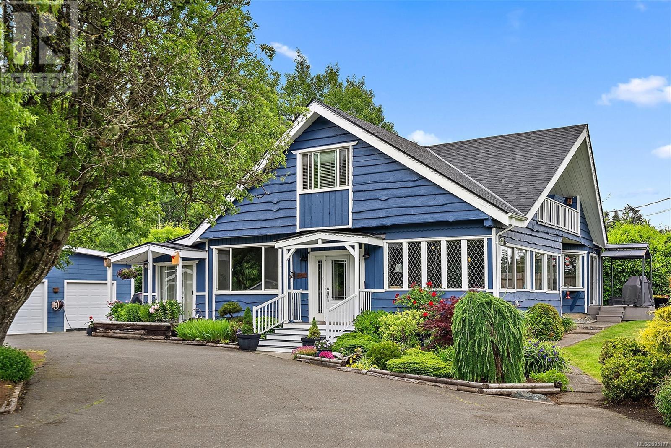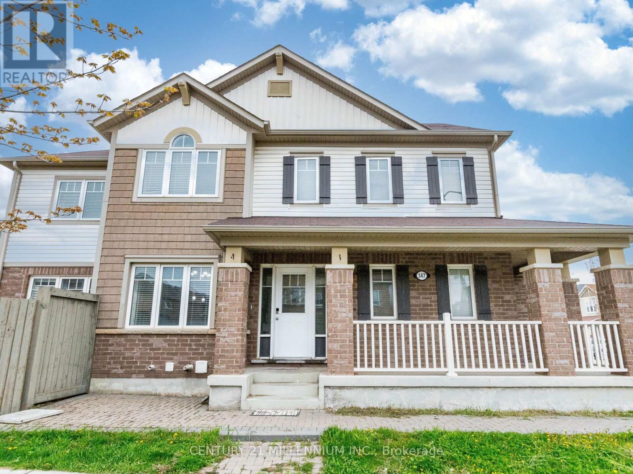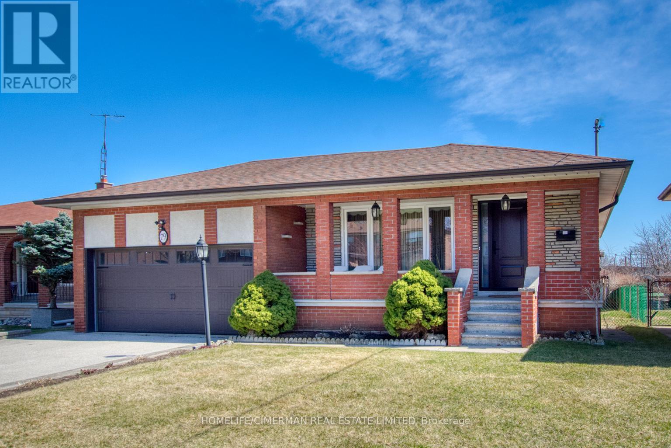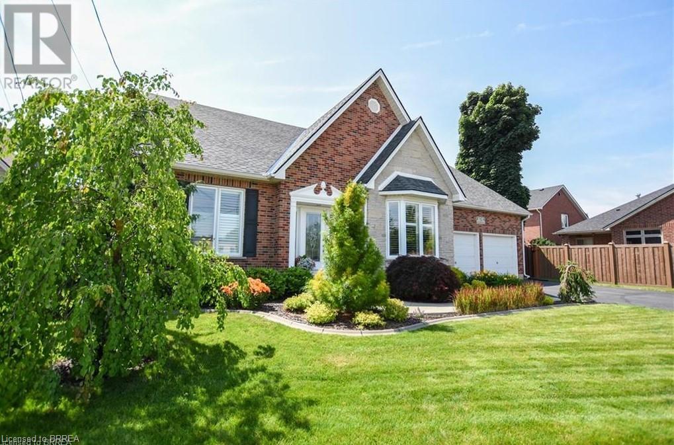71865 Sunview Avenue
Dashwood, Ontario
STUNNING LAKEFRONT COTTAGE COMPLETELY REBUILT IN 2023, CONVENIENTLY NESTLED BETWEEN GRAND BEND AND BAYFIELD, TURN-KEY PARADISE AWAITS! Backing directly onto Lake Huron between Grand Bend and Bayfield, this breathtaking 4 season cottage is the epitome of luxury and easy living. Vacation time is made simple here where EVERYTHING in the cottage is brand new. Designed for the ultimate experience combined with low-maintenance ownership, this 3-bedroom retreat features jaw-dropping sunsets and endless activities. There’s even a 12x10 foot fully insulated Bunkie (also built in 2023) perfect for the kids or weekend visitors along with a tree house play area and custom climbing centre. Back inside there’s 2 bathrooms, laundry and a luxurious kitchen featuring Cambria countertops, black stainless steel appliances, breakfast counter and beautiful white cabinetry with pot drawers and built in organization. The entire interior of this home is cladded in beautiful white-washed tongue and groove pine and every inch of the space exudes elegance and comfort. The stunning cathedral ceilings lead your eyes to mind-blowing lake-views. Outside, you’ll enjoy a large deck, fire pit, outdoor shower and steps down to your private beach with new double seawall, there’s lookout areas for endless relaxation and the best beach & water recreation you could imagine. Furniture is negotiable, making this a true turn-key opportunity. (id:60626)
Your Home Sold Guaranteed Realty Elite
281 Concession 2 Townsend
Norfolk, Ontario
50 acres of sandy loam soil in Norfolk County with approx. 28 workable acres with the remainder in bush. This property comes with two airstrip/runways each approx. 1,000 feet long, one running North/South and the other East/West with potential to extend, perfect for the aviation enthusiasts. Build your dream home here and never pay to heat your home again as this property comes with it's own Natural Gas well. This parcel of land is located on a quiet side road with Highway 403 access only 15 minutes away. (id:60626)
RE/MAX Twin City Realty Inc.
281 Concession 2 Townsend
Norfolk, Ontario
50 acres of sandy loam soil in Norfolk County with approx. 28 workable acres with the remainder in bush. This property comes with two airstrip/runways each approx. 1,000 feet long, one running North/South and the other East/West with potential to extend, perfect for the aviation enthusiasts. Build your dream home here and never pay to heat your home again as this property comes with it's own Natural Gas well. This parcel of land is located on a quiet side road with Highway 403 access only 15 minutes away. (id:60626)
RE/MAX Twin City Realty Inc.
50 Crandall Road
Petitcodiac, New Brunswick
Welcome to this extraordinary Southern Colonial estateoffered by the original owner! Nestled on more than 30 acres of secluded, picturesque land, this meticulous residence offers over 6,000 square feet of living space and an unparalleled level of privacy. Inside, the home features 4 spacious bedrooms, 3 and a half bathrooms (2 ensuites) and a large officeperfect for working from home in comfort and style. A grand entry showcases a stunning double curved hardwood staircase, setting the tone for the elegance found throughout the property. The heart of the home is a gourmet kitchen designed for both serious cooking and entertaining, complete with an oversized island, baking center, walk-in pantry, and abundant cabinetry. Adjacent living spaces include a magnificent great room, a huge TV room, and a bright sunroom ideal for year-round enjoyment. A spacious, well-appointed laundry room has extensive cabinetry and tons of counter space. Upstairs, the fully renovated primary en-suite is a true sanctuary, featuring a luxurious bathroom and an expansive dressing room. Attention to detail and quality craftsmanship is evident in every corner of this exceptionally well-built estate. Outside, the landscaping is truly jaw-dropping. The property includes a 30x30 detached garage and three additional storage buildingsproviding ample room for storage and equipment. This is more than a homeits a rare legacy estate blending timeless Southern charm, modern comforts, and total seclusion. (id:60626)
Keller Williams Capital Realty
126 Eagleridge Drive
Brampton, Ontario
Welcome to this Beautiful Well-Maintained Detached Home. 2700 Sqft. 5-Bedroom on an Extra Deep Lot in Desirable Sandringham Neighborhood of Brampton! The main floor features a formal living room with a large bay window and gleaming hardwood floors, along with a separate formal dining room also finished in hardwood. Enjoy the separate cozy family room with a gas fireplace and hardwood flooring. The large eat-in kitchen is perfect for family gatherings, featuring a stylish backsplash, ceramic tile flooring, stainless steel appliances, a breakfast bar, and a bright breakfast area with a walkout to the backyard. Upstairs offers 5 generously sized bedrooms, including a spacious primary bedroom with a 5-piece ensuite, walk-in closet, and an additional double closet. The other 4 bedrooms are filled with natural light from multiple windows. Additional highlights include interior access to the garage, a beautifully landscaped backyard with a combination of stamped stone and green space, and an extended stamped stone driveway that accommodates 4 cars, with a total of 6 parking spaces including the garage. Close to all amenities, public transport, hospital and retail stores. This move-in-ready home is perfect for growing families and is located close to parks, schools, and all amenities. The Unfinished Basement Eagerly Awaits Your Creative Touch! Whether You Envision it as an Extra Cozy Space for Family, an Inlaw Suite, a Vibrant Home Office, or a Stylish Entertainment Space, the Possibilities are Endless. (id:60626)
RE/MAX Real Estate Centre Inc.
27 Quinton Ridge
Brampton, Ontario
Nestled within the prestigious Westfield Community of Brampton, this resplendent 2,300 sqft (above grade) semi-detached, exudes timeless elegance and modern sophistication. From the moment you step inside, you are enveloped by the grandeur of 9-foot ceilings gracing the main floor, where lustrous hardwood floors and a majestic oak staircase adorned with intricate iron spindles create an atmosphere of refined opulence. The culinary haven, a gourmet kitchen, captivates with its upgraded quartz countertops, double stainless steel sink, artful backsplash, and impeccable finishes, inviting both intimate dinners and lavish gatherings. Bathed in the soft glow of pot lights and framed by elegant California shutters, the home radiates a serene yet luxurious ambiance. Ascend to the second floor, where four generously proportioned bedrooms await, including a private in-law suite with its own en-suite bathroom and a sumptuous primary sanctuary boasting a capacious walk-in closet and a spa-inspired 5-piece en-suite. Three exquisitely appointed full bathrooms, each with quartz counters, and thoughtfully designed doored closets ensure both comfort and convenience. Beyond the interiors, this home's enviable location places you mere steps from a tranquil park and moments from esteemed schools, vibrant plazas, financial institutions, the Brampton Public Library, fine dining, essential grocers, the illustrious Lionhead Golf Club, and the forthcoming Embelton Community Centre. Seamless connectivity is afforded by proximity to Highways 401 and 407, while practical touches such as direct garage access to a well-appointed mud/laundry room and the absence of a sidewalk enhance daily ease and extra parking space. The legal basement, featuring two bedrooms and ample storage, presents a rare opportunity for supplemental income or an inviting space for extended family. (id:60626)
Royal LePage Real Estate Associates
7123 Jacksons Pl
Sooke, British Columbia
PRESTIGIOUS WHIFFIN SPIT - a premium planned oceanfront community. Custom built & fastidiously maintained 3-4 bed, 2 bath executive rancher w/bonus rm/bedroom & 3rd bath above detached dbl garage, totaling 2283sf of finished space. Nestled on a large, fenced/gated & masterfully landscaped 12,632sf/0.29ac lot just a short stroll to parks & beach. The wrap around, covered front porch welcomes you. Inside, be impressed w/the bright, open floor plan & gleaming floors awash in light thru picture windows & enhanced by airy 9' ceilings. Living rm w/gas fireplace opens to private backyard featuring gazebo, gardens & decking - creating an outdoor living paradise. Dining rm is ideal for family dinners. Gourmet kitchen w/quartz counters & island, stainless steel appls & pantry. 3 generous beds incl primary w/walk-in closet & opulent 4pc ensuite w/heated floors. Den/office, 4pc main bath, laundry/mud room & bonus rm/extra bedroom + 2pc bath above garage. Crawlspace & lots of parking! A rare find! (id:60626)
RE/MAX Camosun
104 Dempsey Drive
Stratford, Ontario
Stunning 2023 Built Luxury Home, is truly one-of-a-kind. This breathtaking house is approximately 3000 home features 4 beds and 3.5 baths with a spacious layout on each level. The Exterior Of the Home Features All Brick, Stone and Batten Board Finishes With a Triple Car Garage . The Main Floor Offers 9Ft Ceilings , Beautiful Engineered Hardwood and Ceramics Throughout. The Gorgeous Kitchen Features Large Island, Beautiful Backsplash , Decorative Hood Fan and Cambria Quartz Countertops with plenty of natural light throughout the home! Convenient Access to the patio through the kitchen. Main Floor Laundry Is Upgraded With Base Cabinets.Second floor has offers 4 spacious Bedrooms each with good size closet & bathroom, Master Bed features Walk-in closets and 5 Pc Ensuite. Second floor also have beautiful outside view overlooking the Pond. The basement offers great potential with a large unfinished space, and a 3 pc rough-in. It is located approximately 30 minutes from Kitchener/Waterloo and offering a flexible closing date, this two years old home caters to your lifestyle. With meticulous attention to detail, The Capulet provides a sophisticated living environment where modernity harmoniously meets the tranquility of nature, making it your dream home come to life. (id:60626)
RE/MAX Real Estate Centre Inc.
7266 Silver Creek Circle
London, Ontario
Welcome to the sought after Silverleaf Estates. The Camden Model Built by Luxurious Birchwood. With more than 3000 Sq Ft Of Luxury Living Space. Sitting on a prime lot with a lot of potential for those outdoor lovers, Hardwood Flooring, Beautiful Lighting, Granite Countertops, Kitchen Backsplash with Full set of stainless appliances. Open concept style, with modern looking accent wall in the bright living area with elegant fireplace and lots of windows. Home Office in the main level. Upstairs Features 4 Large Bedrooms Each With An Ensuite Or Jack And Jill Bathroom Including A Luxurious Master Retreat. Large Master Bedroom Features Huge Walk-In Closet And Stunning Ensuite With Upgraded Fixtures. Close to the highway And Many Amenities Including, Shopping, Restaurants, Community Center, Schools, Parks And Nature Trails. (id:62611)
Realty Network
1004 Trailsview Avenue
Cobourg, Ontario
Brand new detached home in Tribute's Cobourg Trails! Unfinished Walkout Basement and ravine lot with pond view. Sun lit house with sophisticated layout - 9ft ceilings on main floor, giving airy & spacious feel. $$$ spent on builder upgrades. Unique layout offers privacy, no neighbours to the back. Office/den on main floor to work from home. Formal liv/din and separate great room w/ gas fireplace. Direct access from breakfast area to large deck, perfect for dining & entertaining. Garage access through laundry room. Spacious four bedrooms and four baths provide ample space for family and guests. Primary bedroom features 4-piece ensuite w/ standing shower, bath tub and his/hers walk-in closets.Brand new detached home in Tribute's Cobourg Trails! Unfinished Walkout Basement and ravine lot with pond view. Sun lit house with sophisticated layout - 9ft ceilings on main floor, giving airy & spacious feel. $$$ spent on builder upgrades. Unique layout offers privacy, no neighbours to the back. Office/den on main floor to work from home. Formal liv/din and separate great room w/ gas fireplace. Direct access from breakfast area to large deck, perfect for dining & entertaining. Garage access through laundry room. Spacious four bedrooms and four baths provide ample space for family and guests. Primary bedroom features 4-piece ensuite w/ standing shower, bath tub and his/hers walk-in closets. Tenant living in the property. (id:60626)
Homelife/miracle Realty Ltd
40 Keats Crescent
Guelph, Ontario
Set in one of South Guelph's most established and well-loved neighbourhoods, this spacious 1,782 sq. ft. side-split offers room to grow, live, and enjoy life. With 3 large bedrooms and 3 bathrooms, the home blends comfort with flexibility in a bright, open-concept layout that is filled with natural light. The living room is inviting and airy, featuring original hardwood floors, adding warmth and character to the space. The thoughtfully designed dining area- part of a seamless addition that was completed by the builder (Brombal), opens through patio doors to a sunny deck, perfect for morning coffee or casual entertaining. The big kitchen is move-in ready, with granite counters, wood cabinets and stainless steel appliances that are included. Down a few steps, the family room offers a classic wood-burning fireplace and a sliding door that leads to a beautifully private, fenced backyard, ideal for kids, pets, or evenings outdoors. The basement was finished with extra insulation and extends the living space with a cozy Rec room, complete with wool carpeting. A flexible bonus room adds even more value, perfect as a home office, music room, or potential 4th bedroom. There is also a large crawl space offering excellent storage, there is no shortage of that in this home. With space for an accessory apartment or in-law suite, this home provides the option for passive income or mortgage support. The interlock brick driveway and attached single-car garage add both style and convenience. Additional features: central air, central vac, owned water softener, owned water heater & garage door opener. Surrounded by mature trees on a quiet street, and just steps from schools, Preservation Park, and scenic trails, this is a truly family-friendly location. Minutes from the University of Guelph, Stone Road Mall, transit, the YMCA, and with easy access to the 401, this home combines comfort, convenience, and community in one timeless package. (id:60626)
Coldwell Banker Neumann Real Estate
88 Puisaya Drive
Richmond Hill, Ontario
Welcome to Uplands of Swan Lake Built By Caliber Homes. Brand new luxury modern townhouse in Richmond Hill on a Premium 110' deep lot nestled in the tranquility of natural surroundings. 2215 sq.ft. Lily 3 model Elev B. Part of new Master planned community. Mins away from Lake Wilcox, Hwy 404, Go stn & community centre. Lily 3 model Elevation B. Tandem garage. Bright home with abundance of windows. 9ft ceilings on 1st, 2nd, 3rd floors. Hardwood flooring main floor except tiled areas. Solid oak stairs. Spacious Great room. Modern open concept kitchen w/stainless steel appliance & centre island. Granite counter. Primary bedroom with coffered ceiling and w/o to balcony, 5 pc En-suite & walk-in closet. 3rd fl Laundry with tub. Storage closet on all floors. Full TARION New Home Warranty coverage. Buyer can select colours & finishes. No POTL Fees & Smooth Ceilings on 1st and 2nd Floor. **EXTRAS** Grading & driveway to be done by builder. (id:60626)
Intercity Realty Inc.
83 Puisaya Drive
Richmond Hill, Ontario
Welcome to Uplands of Swan Lake Built By Caliber Homes. Brand new luxury modern townhouse in Richmond Hill nestled in the tranquility of natural surroundings. 2300 sq.ft Lily 4 Model Elevation A. Part of new Master planned community. Mins away from Lake Wilcox, Hwy 404, Go station & community centre. Tandem garage. Bright home with abundance of windows. 9ft ceilings on 1st, 2nd, 3rd floors. Hardwood flooring main floor except tiled areas. Solid oak stairs. Spacious Great room. Modern open concept kitchen w/stainless steel appliance & centre island. Granite kitchen counter. Primary bedroom with coffered ceiling and w/o to balcony, 5 pc Ensuite & walk-in closet. 3rd floor Laundry with tub. Storage closet on all floors. Storage space in garage. Full TARION New Home Warranty coverage. No POTL Fees & Smooth Ceiling on 1st and 2nd Floor. (id:60626)
Intercity Realty Inc.
195 Hwy 5 W
Hamilton, Ontario
Welcome home! This custom built (2015) 3 bedroom A-Frame home has many thoughtful upgrades, including in-floor heating throughout (natural gas), ICF foundation, and much more! It is nestled on a beautiful tree lined, half acre property on the outskirts of the highly desired Waterdown community. A welcoming and bright foyer leads you to the open concept living/dining and kitchen areas. Boasting vaulted ceilings, a gas fireplace and a breath taking two story wall of windows looking on to never to be developed green space. Move through the back hallway to a 4 piece bathroom flanked by your second and third bedrooms or office. Upstairs you will find an extra large private primary bedroom with ensuite 3piece bath and convenient access to laundry. The wrap around stone patio, covered composite deck off of the kitchen, and impeccably landscaped and easy to maintain property, adds additional living and entertaining space to this well designed home. The newly built (2023) garage fits two cars, or all your toys. Private driveway with parking for 15 cars, and close to all amenities that Waterdown has to offer. (id:60626)
RE/MAX Professionals Inc.
Lot 80 Damara Road
Caledon, Ontario
Introducing the Cabo Elevation C by Zancor Homes , a remarkable residence offering 1,972 square feet of beautifully designed living space. This Home combines elegance and functionality, featuring 9-foot ceilings on both the main and second levels, creating an open and spacious atmosphere throughout. The main floor ( excluding tiled areas ) and upper hallway are adorned with 31/4" x 3/4" engineered stained hardwood flooring, adding warmth and sophistication to the home. The custom oak veneer stairs are crafted with care , offering a choice between oak or metal pickets, all complemented by a tailored stain finish to suit your personal style. Tiled areas of the home are enhanced with high-end 12" x 24 porcelain tiles, offering both durability and a polished aesthetic. The Chef-inspired kitchen is designed for functionality and style, featuring deluxe cabinetry with tailor upper cabinets for enhanced storage, soft-close doors and drawers , a built -in recycling bin, and a spacious pot drawer for easy access to cookware. The polished stone countertops in both the kitchen and primary bathroom further elevate the home's luxurious appeal, providing a sophisticated touch to these key spaces. Pre-construction sales Tentative Closing is scheduled for Summer / Fall 2026. As part of an exclusive limited time offer, the home includes a bonus package featuring premium stainless steel whirlpool kitchen appliances, a washer and dryer , and a central air conditioning unit. This exceptional home presents and ideal blend of contemporary design, high-quality finishes, and throughout attention to detail, making it the perfect choice of those seeking luxury, comfort , and style. 80 Damara is backing on to future school/ no sidewalk. (id:60626)
Intercity Realty Inc.
9 Bill Knowles Street
Uxbridge, Ontario
Luxury Executive Condo Living in Uxbridge! Enjoy the ease and elegance of luxury condo living - no snow to shovel, no grass to cut, and no exterior building maintenance (as per condo declaration and by-laws). This beautifully designed home offers a rare blend of comfort, style, and carefree living. Step onto your oversized east-facing back deck and take in stunning sunrises, or relax on the front porch and enjoy the evening sunsets. Inside, the main floor boasts a spacious master bedroom with a luxurious 5-piece ensuite, perfect for everyday convenience and comfort. Upstairs, a bright and airy loft includes two bedrooms, a 4-piece bathroom, and a large sitting area ideal for guests or family. The fully finished lower level offers incredible space for entertaining, complete with a kitchen/bar, large recreation area, office or additional bedroom. This home is part of an exclusive enclave of just 47 luxury residences in a close-knit, friendly community nestled in the charming town of Uxbridge. Every detail has been thoughtfully designed - you wont be left wanting for anything. Live the lifestyle you deserve - relax, entertain, and enjoy! (id:60626)
Royal LePage Your Community Realty
157 Sage Meadows Circle Nw
Calgary, Alberta
*Open House Sat & Sun 1-3 PM* Offered for the first time, this elegant walkout home is perfectly positioned on a quiet street backing directly onto a peaceful ravine with no rear neighbours and uninterrupted views of the natural landscape. Thoughtfully designed with 10 foot ceilings throughout the main floor and impeccably maintained, it offers nearly 4,100 sq. ft. of stylish, functional living space across three finished levels. A welcoming foyer with built-in seating and storage sets the tone for the high-end design throughout, including wide plank flooring, upgraded lighting, built-in speakers, central vacuum and oversized windows framing scenic views. The main floor office with French doors provides a private and productive workspace. The showpiece kitchen is designed for both entertaining and daily living with full-height cabinetry, dual wall ovens, a 6-burner gas stove, built-in coffee station, walk-in pantry and a large island with breakfast bar seating. Extended cabinetry with a wine fridge continues into the dining area, where patio sliders lead to the expansive full-width deck with glass railings and a spiral staircase to the lower yard, perfect for an indoor/outdoor lifestyle. The living room is anchored by a striking stone feature wall with a gas fireplace flanked by built-ins. Upstairs, a vaulted bonus room offers a bright family retreat, while the laundry room includes a sink, storage, and folding counter. The primary suite is a serene escape with tray ceiling detail, ravine views, a walk-in closet and a luxurious 5-piece ensuite with dual vanities, jetted soaker tub, oversized steam shower and built-in makeup station. Two additional bedrooms and a 4-piece bathroom complete the upper level. The finished walkout basement is built for entertaining, featuring a pub-style wet bar with stone feature wall and island, a rec room with fireplace, and a games area with a negotiable pool table. A fourth bedroom with walk-in closet and full 3-piece bath add versat ility. Walk out to a covered patio and a beautifully landscaped yard that blends into the natural reserve beyond. Outdoor highlights also include an exposed aggregate driveway, matching back patio, and steps to the backyard from the front of the home. The oversized double garage adds daily convenience. Located in one of NW Calgary’s most vibrant communities, this home is steps to walking paths, scenic ponds and wetlands, with quick access to shopping, schools, restaurants, fitness studios and Stoney Trail. The sellers have especially loved hosting on the upper deck, the kitchen’s functionality, the steam shower and the peace and wildlife of having no rear neighbours. (id:60626)
Lpt Realty
107 Starfire Crescent Crescent
Stoney Creek, Ontario
In the heart of the upcoming WINONA, a BrantHaven project The Fifty, This beautiful new neighbourhood is located minutes from teh QEW, Costco and Winona Crossing Shopping Centre. Step into CHEDOKE style home and enjoy the open concept layout. Beautifully designed with updated hardwood floors. Quartz counter-top with white modern kitchen. Hardwood stairs with upgraded metal rails. Large master bedroom with its own luxury en-suite and large walk-in closet. Hardwood hallway and upgraded carpet in the bedrooms. Second floor laundry room. The house has great flow and a lot of natural light, shows A+ (id:60626)
Realty Network
3025 Cobble Hill Rd
Mill Bay, British Columbia
Discover your dream home on 1.79 park-like acres, a beautiful oasis offering the perfect escape from city life. This exquisite property features three spacious bedrooms and two baths, designed for comfort and relaxation. Surrounded by noise-buffering trees, you'll enjoy unparalleled tranquility. Begin your mornings with coffee in a different serene spot every day of the week. The large yard offers an orchard abundant with various fruit trees and wooded trails for leisurely strolls with your dog. Versatile paddocks provide space for a hobby farm or events venue. A large double door garage includes a 400 sq ft workshop, ideal for any project. The semi-detached, one-bedroom, one-bath suite is very private and serves as a great mortgage helper. This property offers endless possibilities to suit your needs and lifestyle. See the feature sheet for a long list of recent upgrades. Don’t miss out on this unique opportunity to own a piece of paradise. Contact us today for a private viewing! (id:60626)
Coldwell Banker Oceanside Real Estate
347 Robert Parkinson Drive
Brampton, Ontario
Prime Location Awaits! Nestled near Mount Pleasant GO Station, top-rated schools, a shoppingplaza, and picturesque parks, this stunning 4+2 bedroom home boasts a double car garage and an elegant front porch that exudes a royal charm. Step inside to discover a beautifully designed kitchen featuring extended cabinetry, along with a modern fridge and stove purchased in 2024. Sunlight pours through large windows that illuminate the spacious living areas. Each of the four generously sized bedrooms offers ample space, with the master bedroom featuring a sizeable closet and additional windows for a bright,airy feel. Enjoy a sprawling backyard perfect for outdoor activities and two separate laundry areas for added convenience. The finished basement, complete with its own entrance, includes two additional bedrooms, making it ideal for guests or family. This home showcases an attractive and practical layout in one of the citys fastest-growing neighborhoods. Dont let this opportunity slip away - schedule a visit today! Walking Trail, Park, Playground At A Walking Distance With Water Splash Pool. It Is A Property Not To Be Missed! (id:60626)
Century 21 Millennium Inc.
75 Selkirk Drive
Huntsville, Ontario
Premium All-Brick Bungalow | Corner Lot | Steps from Huntsville Golf & Country Club. Welcome to this exceptional all-brick bungalow, perfectly situated on a premium corner lot in one of Huntsville's most desirable settings where peaceful country charm meets the conveniences of subdivision living. Boasting three bedrooms and three full bathrooms, this thoughtfully designed home offers main floor living with a spacious primary suite featuring vaulted ceilings and easy access to a beautifully appointed main floor laundry. With 9 ceilings, rich hardwood flooring, and abundant natural light, every detail has been curated for comfort and sophistication. At the heart of the home is a custom kitchen, showcasing granite countertops, a central island, KitchenAid appliances, and a reverse osmosis water purification system ideal for entertaining or everyday living. The lower level features upgraded 56" x 24" egress windows and a 6 patio door walkout, making it perfectly suited for an in-law or teen retreat. Two fireplaces provide cozy ambience, while smart upgrades like 200 amp service and wireless keyless entry offer modern convenience and peace of mind. Step outside to your private oasis: a professionally landscaped, fully vinyl-fenced, pool-ready backyard featuring a 32 x 15 cedar deck, custom basketball court, irrigation system, and a practical storage shed. The wraparound front porch is perfect for morning coffee or evening relaxation, with scenic views of the quiet, undeveloped Golf Course Road just steps away. Best of all? You're only a tree line away from the Huntsville Golf and Country Club, with quick highway access nearby ideal for commuters or weekend escapes. This is more than just a home; it's a move-in-ready lifestyle for those seeking elegance, functionality, and serenity all in one remarkable package. (id:60626)
Royal LePage Lakes Of Muskoka Realty
79 Aviemore Drive
Toronto, Ontario
This well-maintained Bungalow presents a unique opportunity for both homebuyers and investors. This property features 3 bedrooms, 2 full bathrooms, a fully finished basement with a separate entrance, a large rec room, and a large laundry and kitchen. Situated on a premium lot with close proximity to schools, parks and transit. Whether you're looking for a move-in ready residence or a promising rental investment this property offers long term value for all buyers. (id:60626)
Homelife/cimerman Real Estate Limited
18 Adanac Drive
Toronto, Ontario
ESCAPE TO NATURE WITHOUT LEAVING THE CITY! This stunning 3+2 bedroom bungalow on a coveted 40x164ft ravine lot offers the ultimate in privacy and tranquility - NO rear neighbours, just endless green space and walking trails at your doorstep! DOUBLE THE LIVING, DOUBLE THE POSSIBILITIES: The main floor welcomes you with gleaming laminate floors, three generous bedrooms, and a completely renovated 4-piece bath. The bright, open-concept living and dining area flows seamlessly into a stylish kitchen perfect for both daily life and entertaining. INCOME POTENTIAL GOLDMINE: The fully finished basement is a game-changer! With its own entrance, two additional bedrooms, second kitchen, renovated bathroom, and spacious rec room, this space is ideal for multigenerational families, Airbnb income, or that coveted in-law suite. HIDDEN GEM ALERT: Discover the secret bonus room behind the oversized garage - your future home office, art studio, fitness sanctuary, or meditation retreat. The possibilities are endless with this versatile space and separate entrance! TECH-SAVVY & FUTURE-READY: Complete with EV charging station, hardwired Ethernet throughout, and an extra-long driveway for all your toys and guests. LOCATION PERFECTION: Walk to GO Train and TTC for effortless commuting. Minutes to Bluffers Park, top schools, shopping, and recreation including nearby ice rink. Upper Bluffs living at its finest! PRIVATE BACKYARD OASIS: Mature trees create your own personal retreat - perfect for morning coffee, evening BBQs, or watching the seasons change from your tranquil ravine perch.This is more than a house - it's your gateway to serene living with endless potential. Opportunities like this in Scarborough's most sought-after pocket don't come around often! ****OPEN HOUSE SAT&SUN JULY 26/27 - 2pm-4pm**** (id:60626)
Real Broker Ontario Ltd.
51 Queensway Drive
Brantford, Ontario
ONE OF THE FEW LARGER HOMES LOCATED IN BRANTFORD'S POPULAR HENDERSON SURVEY CLOSE TO SCHOOLS, SHOPPING, PUBLIC TRANSIT, WALKING TRAILS & 403 ACCESS. THIS TRENDY 2200 SQ. FT. BUNGALOFT STYLE HOME OFFERS FULLY FUNCTIONAL MAIN FLOOR LIVING PLUS LOTS OF ROOM FOR YOUR FAMILY OR VISITORS. THE MAIN FLOOR MASTER BEDROOM WITH HIS AND HERS CLOSETS AND AJOINING ENSUITE WITH AMMENITIES YOU SHOULD EXPECT. GLASS WALL SHOWER SOAKER TUB, GRANITE & CERAMICS PLUS CORNER WINDOW DETAIL. STUNNING KITCHEN WITH NEWER STAINLESS STEEL APPLIANCES & RANGE HOOD & BREAKFAST BAR WITH GRANITE COUNTERS. THE EATERY AREA HAS TONS OF NATURAL LIGHT DUE LARGE GARDEN DOOR WITH TRANSOM WINDOW WHICH LEADS TO EXTERIOR DECK. THE GREAT ROOM HAS COZY GAS FIREPLACE INCREDIBLE MANTLE DETAIL WHICH ENCOMPASSES 3 LARGE SURROUNDING WINDOWS. ENTERTAINMENT SIZED DINING ROOM WITH HARDWOOD FLOORS AND VAULTED CEILING WHICH SOARS TO A HEIGHT OF 18FT AND LOFT ABOVE. MAIN FLOOR LAUNDRY/MUDROOM AND ADDITIONAL 2 PIECE BATH COMPLETES THE MAIN FLOOR. IMPRESSIVE WOOD STAIR CASE LEADS TO THE UPPER LEVEL WITH 2 LARGE BEDROOMS THAT SHARE JACK AND JILL 4 PIECE BATHROOM. LOVELY BUILT IN OFFICE SPACE WITH DESK AND LOADS OF STORAGE GIVES YOU AN OPEN AIRY SPACE TO WORK WITH COMMANDING VIEW OF FORMAL DINING ROOM BELOW. THE FULLY FINISHED LOWER LEVEL IS HOME TO A LARGE 4TH BEDROOM, HOME GYM WITH POCKET DOORS, TV ROOM WIRED FOR SURROUND SOUND AND ANOTHER WELCOMING GAS FIREPLACE.. LARGE 4 PIECE BATH WITH HEATED FLOOR, LARGE STORAGE ROOM AND UTILITY ROOM COMPLETE THE TOUR. EVERYONE APPRECIATES A 2 CAR GARAGE BUT ONE WITH HIGH CEILINGS, INTERIOR ACCESS AND SEPARATE DOOR TO EXTERIOR IS JUST A BONUS. MANICURED EXTERIOR GROUNDS HAVE BEEN PROFESSIONALLY LANDSCAPED WITH LAWN SPRINKLERS, DRIP IRRIGATION BEDS AND LOW VOLTAGE LIGHTING. THE REAR YARD IS FULLY FENCED AND DECK AND YARD OFFER A PRIVATE SETTING TO LOUNGE OR ENTERTAIN. WHAT MAKES THIS HOME UNIQUE IS THAT ALL THE I WANT EXTRAS ARE ALREADY HERE WAITING FOR YOU. (id:60626)
Advantage Realty Group (Brantford) Inc.





