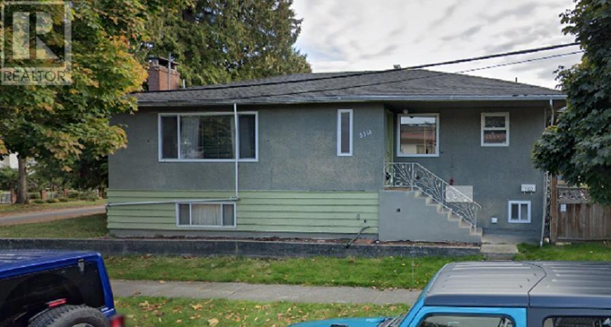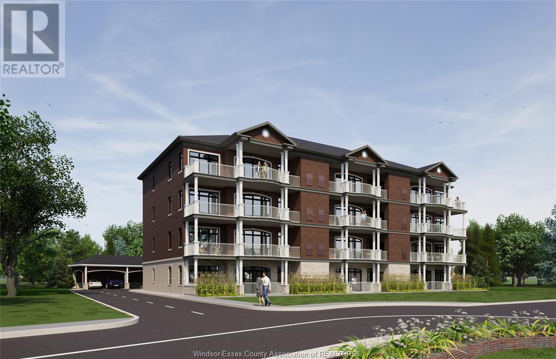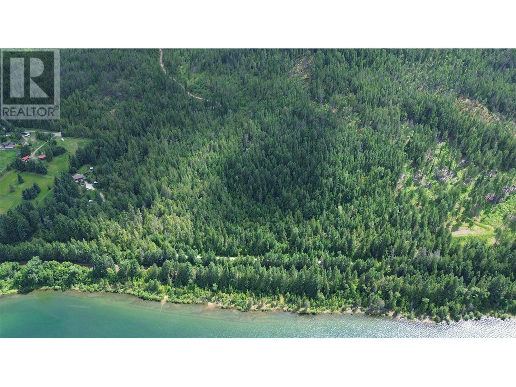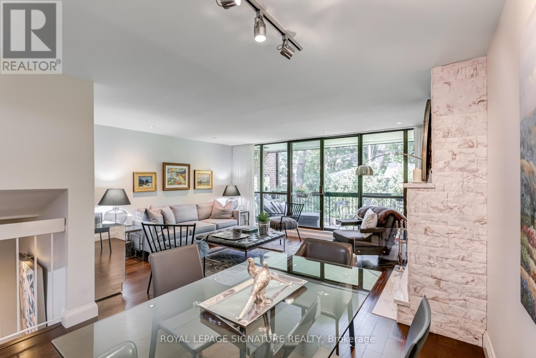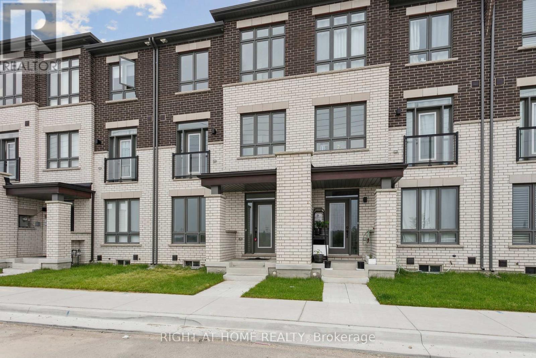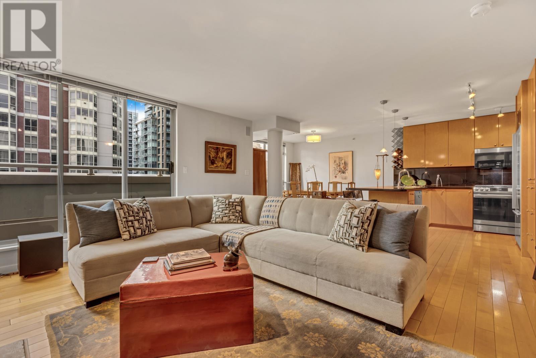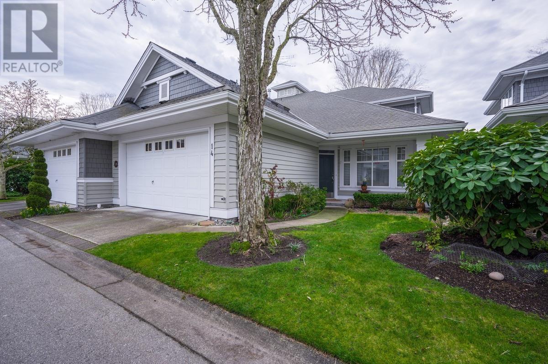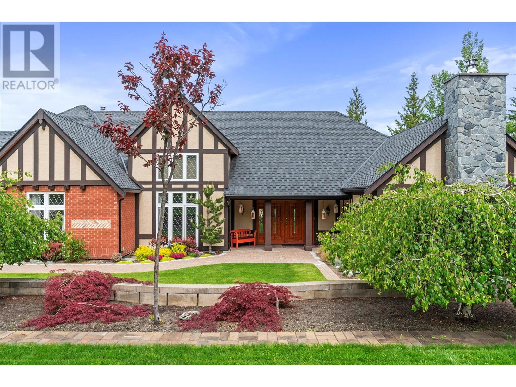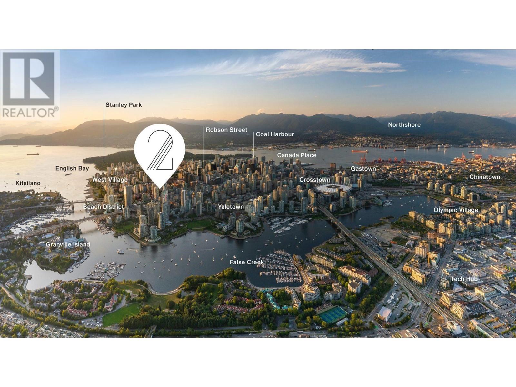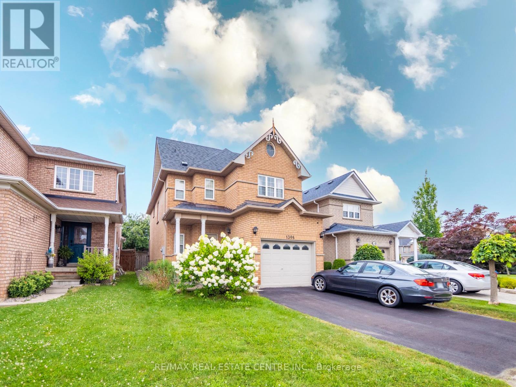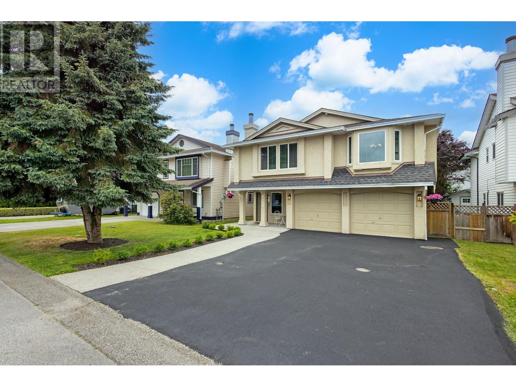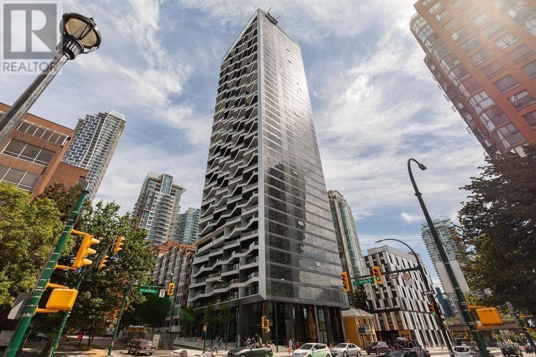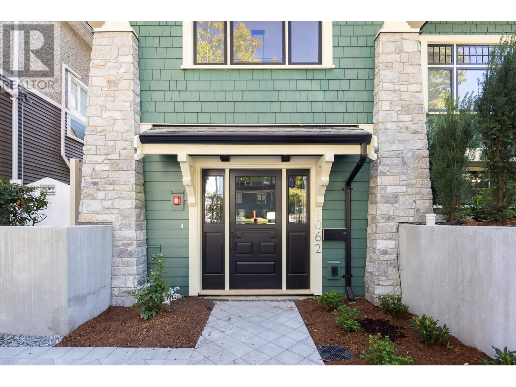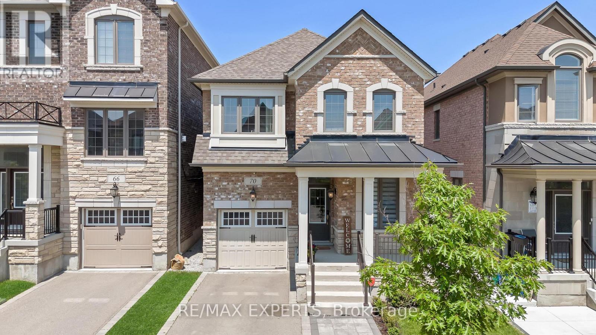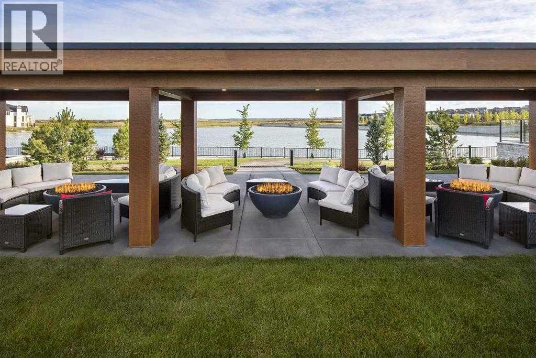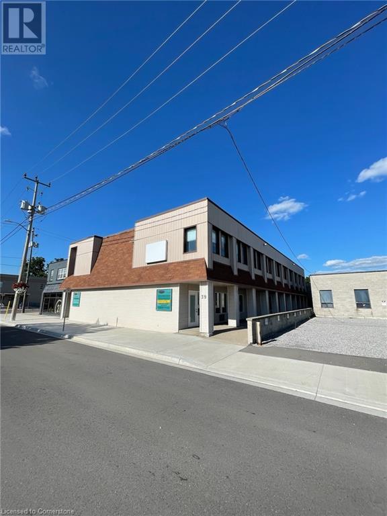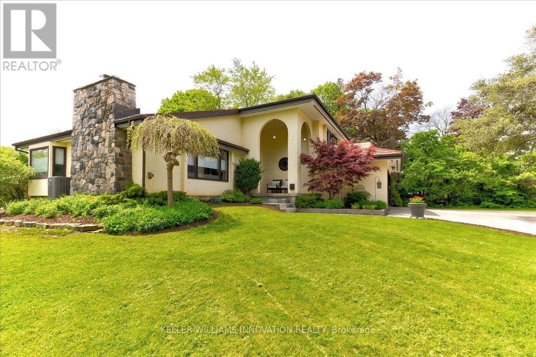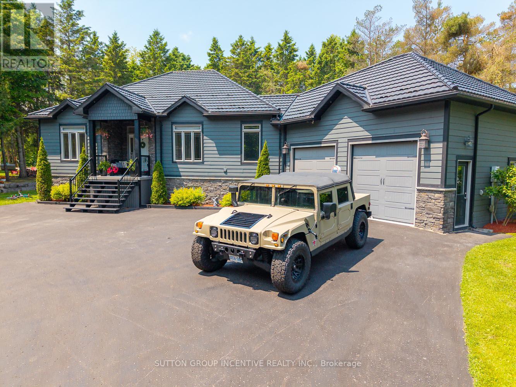5318- 5320 Bruce Street
Vancouver, British Columbia
$$ Perfect for investors or mortgage helpers! This solid, well-maintained, money-making home offers possible 6 rentable rooms, including a legal basement suite with separate entry & address (1 bdrm + den, convertible to 2 bdrms). Priced at almost $120K below city assessment. Situated on a flat corner lot in the sought-after Kensington-Cedar Cottage, just steps to amenities, transit, schools, Kensington Community Ctr and the Victoria & 41st strip. New basement (2013), hot water on demand (2021), and upgraded plumbing. With a few touch-ups, it´s also ideal for homeowners. A rare find! Owner occupied, no Tenants. Property Sold "as is where is". Immediate possession possible. (id:60626)
RE/MAX Crest Realty
359 Dalhousie Street Unit# 401
Amherstburg, Ontario
Welcome to 359 Dalhousie, a luxurious development by Nor-Built Construction! Unit 401 is an expansive 1,974 sq ft top-floor end unit, offering breathtaking views of the Detroit River. With 10-ft ceilings and an open-concept design, the space feels both airy and welcoming, filled with natural light from large windows. The gourmet kitchen features high-end appliances and ample counter space, making it perfect for both entertaining and quiet evenings. Step onto your private balcony to enjoy serene river views, enhancing the sense of tranquillity. Situated close to downtown Amherstburg, residents have easy access to shops, dining, and scenic parks along the waterfront. Unit 401 at 359 Dalhousie combines luxury, style, and convenience for a truly elevated lifestyle. Don’t miss this exceptional opportunity to make this top-floor unit your new home! (id:60626)
RE/MAX Capital Diamond Realty
Lot 2 & Lot 3 Lasca Creek Road
Harrop, British Columbia
This 20-acre property sits just outside Harrop in a quiet corner of the West Kootenays. Spanning two separately titled parcels, it offers flexible use, easy access, and a private, rural setting bordering Crown land. The land is treed, gently sloped, and features mature timber with usable terrain—ideal for a private build, recreational retreat, or future investment. Natural building benches provide solid options for development, and there's plenty of space to establish a home, cabin, or multiple structures. The parcels can also be used or sold independently over time. Access is via the Harrop-Procter cable ferry, just a 5-minute crossing, running 24/7 on demand. Lasca Creek Road provides year-round vehicle access, and a path across the road and rail line leads to a quiet beach on Kootenay Lake. No zoning, no building scheme, and no restrictions. Build what you want, when you want. A rare opportunity to secure unencumbered rural land in one of the Kootenays' most desirable corridors. (id:60626)
Landquest Realty Corp. (Interior)
Landquest Realty Corp (Northern)
B2 - 142 Pears Avenue
Toronto, Ontario
Discover a rare opportunity to own a two-story townhouse-style condo on the serene, tree-lined Pears Avenue, in one of Yorkville's most sought-after boutique buildings. This fully renovated residence offers over 1,450 square feet of contemporary living space - sprawled over 2 floors, blending modern elegance with comfort. As you step inside, the open-concept main floor welcomes you with gleaming hardwood floors, a striking wood-burning marble fireplace, and expansive floor-to-ceiling windows that bathe the space in natural light. The well-appointed eat-in kitchen, featuring granite countertops and custom cabinetry, offers a perfect space for casual meals and culinary creativity. The lower garden level hosts the light-filled primary bedroom, a private retreat featuring an indulgent ensuite bathroom and an impressively large triple closet with sliding full-length mirrored doors, ideal for accommodating even the most extensive wardrobe. Custom adjustable wood closet organizers are featured throughout the home, ensuring every storage need is met with style and functionality. Adjacent to the primary suite is a versatile office/den/guest room, complete with custom cabinetry and a Murphy bed, offering flexibility for various living arrangements. Whether used as a cozy family room or an extension of the second bedroom, this space adapts to your needs. Outdoor living is equally impressive, with 350 square feet divided between a spacious garden terrace and an inviting second level balcony. Enjoy leisurely afternoons, al fresco dining, or entertaining guests in this private oasis, just steps away from the outdoor heated pool. Additional conveniences include ensuite laundry and a separate storage area, making this home as practical as it is luxurious. This one-of-a-kind Yorkville residence combines contemporary style with timeless elegance. Don't miss your chance to call this exceptional property your home, a true HAVEN in one of Toronto's most prestigious neighborhoods. (id:60626)
Royal LePage Signature Realty
10173 Huntington Road
Vaughan, Ontario
Discover modern living at its finest with this brand-new freehold townhouse in the highly sought-after Impressions community by Fieldgate, located in the heart of Kleinburg. Boasting 2,423 sq. ft. of sun-filled space, this home offers a contemporary open-concept layout designed for todays lifestyle. The main floor features a spacious living and dining area, a cozy family room, and a versatile den, ideal for a home office or personal retreat. The sleek, open-concept kitchen is perfect for entertaining, with a bright breakfast area that invites natural light throughout.Upstairs, enjoy generously sized bedrooms, each offering comfort and privacy. Some feature ensuites and walk-in closets, adding a touch of luxury. The upper level also includes a convenient laundry room. The home is carpet-free, with hardwood flooring throughout, providing both elegance and durability. Step out onto the balcony to unwind and take in the fresh air. The large basement, with rough-ins for a washroom and second laundry, offers potential for customization to fit your needs.Covered under Tarion Warranty, this home guarantees quality craftsmanship and peace of mind.The location of this townhouse is unmatched. Just minutes away from the community center, McMichael Gallery, a hospital, parks, and top-rated schools, you have everything you need at your doorstep. Explore scenic trails, enjoy the charming local cafes, and take advantage of the boutique shops in the area. With easy access to major highways, commuting is a breeze, offering a perfect balance of tranquility and convenience.This home is an exceptional opportunity to enjoy a luxurious lifestyle in Kleinburgs most desirable community. (id:60626)
Right At Home Realty
1404 819 Hamilton Street
Vancouver, British Columbia
Rarely available 2-level penthouse with stunning views. Bright south exposure with floor-to-ceiling windows on both levels. Main floor features 143 Sqft patio, open-concept living with a cozy fireplace, and a convenient powder room-perfect for entertaining. Upstairs offers a spacious primary bedroom with fireplace and a full ensuite and patio, plus a large second bedroom. Includes 2 parking stalls, 1 locker, and bike locker. Steps to top restaurants, shops & all amenities. A must-see! Open House: Sunday July 20, 2-4pm (id:60626)
RE/MAX Masters Realty
14 5900 Ferry Road
Delta, British Columbia
Welcome Home to Chesapeake Landing - A Rare Opportunity! Discover this exceptional offering in the highly sought-after Chesapeake Landing! This original-owner home boasts a fantastic layout, featuring a main-level primary bedroom, spacious living areas, and soaring vaulted ceilings in the living and dining rooms, all bathed in natural light. Upstairs, you'll find two additional bedrooms and a den-perfect for guests or a home office. This duplex-style home is a rare find in this coveted community! Enjoy outstanding amenities, including a clubhouse, gym, guest suite, and swimming pool. Designed for an adult-oriented lifestyle (one resident 55+), with two pets welcome. Don´t miss this opportunity-book your private viewing today! (id:60626)
Sutton Group Seafair Realty
2789 Cranley Drive
Surrey, British Columbia
Welcome to this charming 5-bedroom, 3.5-bathroom home on a spacious corner lot! With 2,948 sq. ft. of living space, this 2-story with basement home offers plenty of room for a growing family or multi-generational living. Nestled among lush greenery, this home boasts classic curb appeal with a covered front entry, large windows, and a double garage. Inside, you'll find a bright and airy layout, featuring spacious living areas, a functional kitchen, and cozy bedrooms. The basement offers extra space for a guest suite, home office, or recreation area. Conveniently located in a tree-lined neighborhood, this home is perfect for those seeking comfort, privacy, and accessibility. Don't miss out-schedule your showing today! (id:60626)
RE/MAX Colonial Pacific Realty
4580 Galdwell Rd
Cowichan Bay, British Columbia
Discover this stunning new construction home in peaceful Cowichan Bay, offering breathtaking mountain views and a thoughtfully designed layout. The main suite features four bedrooms and three bathrooms, including a versatile lower-floor bedroom that could also serve as an office, gym, or second living room. The open-concept living area boasts vaulted ceilings, with large windows in the living room and primary bedroom framing beautiful mountain views. The primary suite is a true retreat, featuring a luxurious five-piece ensuite and a walk-in closet. The main-floor bathrooms also include heated floors and smart toilets with bidet functions and heated seats for added comfort. A heat pump serves the main suite, providing efficient heating and cooling. The lower level features a three-piece bathroom just outside the flex room. Additional highlights include a double-car garage and ample storage. This property also includes a self-contained two-bedroom, one-bathroom suite with its own private entrance and patio, spanning 989 sqft. With a separate electricity meter, it offers an excellent opportunity as a mortgage helper or a comfortable space for extended family. Perfectly located, this home provides easy highway access while maintaining a quiet setting, just 8 minutes from Duncan Centre and 11 minutes from Mill Bay Centre. Families will appreciate the elementary school 5 minutes away and the secondary school within 10 minutes. Enjoy the charm of Cowichan Bay’s waterfront, a short walk from the home, where you’ll find restaurants, shops, and scenic views. A nearby park, also within walking distance, offers additional outdoor space for recreation and relaxation. This beautifully designed home combines modern comfort, breathtaking views, and a prime location. Don’t miss this incredible opportunity—schedule a viewing with your real estate agent today! (id:60626)
Pemberton Holmes Ltd.
5121 Ivy Road
Eagle Bay, British Columbia
Welcome to a rare property in the Shuswap! This stunning home situated in the Eagle Bay area boasts breathtaking views of Shuswap Lake. Situated on 1.10 acres, this property has a lot to offer. Parking for numerous vehicles and toys, both attached and detached garage and workshop. This home was updated in 2020 which include interior, exterior and property improvements. The landscape offers privacy, with plenty of room for entertaining and enjoying the outdoors. This expansive bungalow is 3300 sq ft, with a large primary bedroom and dreamy ensuite. This 2 bedroom home has an executive office/den, 2 fireplaces, in floor heating, open beam timbers and a guest house bedroom. The gourmet kitchen has granite countertops an abundant kitchen cabinets, island, and newer appliances. The large custom living room combined with the covered courtyard patio and french doors, make this home a great space for entertaining. This property is close to amenities in Blind Bay, Sorrento, and Salmon Arm. You don't want to miss out on this rare Shuswap property! (id:60626)
Judy Lindsay Okanagan
9 Herrick Drive
Brampton, Ontario
Welcome to 9 Herrick Dr. located in community of northwest Brampton! This stunning detached home offers 50 ft frontage, approx. 3,200 sq. ft. of total living space, a fully legal basement with 2-bedroom apartment, separate builder's entrance perfect for rental income. Interiors offers elegant hardwood flooring all throughout the house. Main level boasts a bright and open-concept layout with 9 ft ceilings, crown molding, and south-facing windows with abundant natural light. The immaculate kitchen features a 7 ft center island, quartz countertops & backsplash, stainless steel appliances with a gas stove, RO water filtration system. Upstairs, boasts 4 spacious bedrooms, including a luxurious primary suite with a ensuite and a walk-in closet. A second-floor laundry room adds convenience for the entire family. The fully legal basement features 2 additional bedrooms, its own separate laundry, and a bright, open layout ideal for extended family or renting. Additional Highlights: Parks 4 cars on the driveway with no sidewalk. Potential to extend the driveway, Located on a quiet, family-friendly street, Close to Mount Pleasant GO Station, HWY 410, community centre, grocery stores, library, places of worship, and more This home offers the perfect combination of space, style, location, and income potential. (id:60626)
Kolt Realty Inc.
36 8295 Nixon Road, Eastern Hillsides
Chilliwack, British Columbia
Camden at the Falls on the Eastern Hillsides of Chilliwack is an IDEAL location if your love of golf inspires you to want to be close to a range to take advantage of the weather at every opportunity. This home is spacious, with a well thought out open concept floor plan w/lots of windows to take in the views of the valley and surrounding hillsides. Bonus - the fenced backyard is at the same level as your living area so entertainment is a breeze and safe for children and pets. Patio area is plumbed for natural gas hook-ups in two places. Being a larger corner lot on a hill, the feeling is one of peace and quiet. There are 4 bedrooms, a generous rec/media room, 2car garage and lots of storage space. Still under warranty at 6 years old and ready for new memories to be made here. (id:60626)
Sotheby's International Realty Canada
1210 1277 Hornby Street
Vancouver, British Columbia
Own a piece of Vancouver's future skyline with this stunning 2-bedroom plus den home at 2 Burrard Place, set for completion in late 2026. This highly anticipated luxury high-rise by Reliance Properties & Jim Pattison Developments redefines downtown living with its iconic design and world-class amenities. This spacious and well-designed home features floor-to-ceiling windows, premium finishes, a high-end kitchen with Gaggenau appliances, and a versatile den perfect for a home office or extra storage. Thoughtfully crafted for modem living, this residence offers both elegance and functionality. Enjoy exclusive access to Club One, a 30,000 sq. ft. private clubhouse featuring a fully equipped gym, indoor pool, spa, yoga room, private dining lounges, wine tasting room, business center. (id:60626)
Sunstar Realty Ltd.
1306 Sandpiper Road
Oakville, Ontario
Welcome to the Highly Desirable West Oak Trails Neighborhood One of the Best Communities in Oakville! Nestled in one of Oakvilles most sought-after neighborhoods, the West Oak Trails community offers an exceptional living experience, combining tranquility with access to key amenities. This impeccably maintained 3-bedroom, 2.5-bathroom home with a finished basement is the perfect example of modern comfort and style. The open-concept family room boasts 16-foot high ceilings, flooding the space with natural light, creating a bright and airy atmosphere. Enjoy the warmth of a gas fireplace in the family room, ideal for relaxing and unwinding after a long day. Modern Kitchen Featuring a large island with plenty of counter space, the kitchen overlooks the family room, making it an ideal space for family gatherings and entertaining. The home also offers an elegant formal dining room, perfect for hosting dinner parties and family meals. The family room leads to a deck and private backyard, perfect for outdoor entertaining, family activities, or peaceful relaxation. A large open-concept finished basement provides ample space for recreation and storage, offering endless possibilities for customization. The home is close to the QEW, 403, and 407 highways, ensuring quick and easy access to all parts of the city and beyond. This neighborhood is near highly-rated schools, ensuring excellent educational opportunities for children. Oakville Trafalgar Memorial Hospital and local recreation centers are just a short drive away, Enjoy proximity to local shopping centers, restaurants, and essential amenities, making everyday life convenient and accessible. Just a short walk from local libraries, providing quiet spaces for study and community events. This spacious 3-bedroom home is perfect for first-time buyers, downsizers, or small families, offering ample space and a prime location within the highly desirable West Oak Trails community. Show with confidence!!!! (id:60626)
RE/MAX Real Estate Centre Inc.
3155 Rae Street
Port Coquitlam, British Columbia
Exciting Opportunity for a First-Time Home Buyer in this Family Friendly Neighborhood! This 5 Bedroom Home has been Recently Painted & features a Spacious Floorplan. Above offers a Large Primary Bedroom with Ensuite , 2 more Bedrooms and a Main Bath with a Double Vanity! Entertain in the Bright Modern Kitchen with a Grand Island, Open Concept Dining & Light filled Living Room with a gas fireplace. Adjacent to the Kitchen you can Step out on to your Large Sundeck perfect for BBQ's with access to the Fully Fenced yard & attached Workshop. BONUS 2 Bed/1 Bath In-Law Suite with Laundry & Sep Entry. 2016 added H/W on demand, Hi-Efficiency Furnace, Roof, Windows. Double Garage & extra Parking, nestled in a Quiet Area Close to Schools, Parks & Rec. OPEN SAT JULY 19th 2-4pm! (id:60626)
Macdonald Realty
1403 889 Pacific Street
Vancouver, British Columbia
Experience elevated living in one of Vancouver´s newest and most iconic luxury towers in the heart of downtown. This beautifully appointed 2-bedroom residence at The Pacific offers sophisticated interiors featuring Italian Snaidero cabinetry, premium stone finishes, and a full suite of top-tier appliances by Sub-Zero, Wolf, and Miele. Designed with open-concept living and expansive floor-to-ceiling windows, the home captures stunning, unobstructed views of False Creek and the downtown skyline. A generous 96 sq.ft. balcony spans the full width of the suite, extending your living space and enhancing the panoramic outlook. Building amenities include concierge service, an elegant lounge and outdoor terrace, and a state-of-the-art fitness centre. Ideally located at 889 Pacific Street, steps from the seawall, marinas, boutique shopping, parks, and vibrant cultural destinations. This is a rare opportunity to own in one of downtown Vancouver´s most prestigious addresses. (id:60626)
Oakwyn Realty Ltd.
680 Driftcurrent Drive
Mississauga, Ontario
A Rare Gem in Mississauga! This fully renovated detached home with a double car garage is nestled on a premium pie-shaped lot with an impressive 82' rear width, offering both space and privacy. Step inside to discover a stunning open-concept layout, featuring a custom gourmet kitchen with quartz countertops and matching quartz backsplash, a spacious dining area, and a bonus family room with a striking stone feature wall, cozy fireplace, and walk-out to a beautifully landscaped backyard oasis with multiple tiered decks and an above ground pool perfect for entertaining. The finished basement features a separate walk-up entrance, full bathroom, and kitchenette, ideal as an in-law suite or private living quarters. A truly rare offering - fully upgraded from top to bottom, located in a desirable Mississauga neighbourhood, and featuring a uniquely large pie-shaped lot. Don't miss this one-of-a-kind opportunity! (id:60626)
RE/MAX Real Estate Centre Inc.
1058 W 15th Avenue
Vancouver, British Columbia
W15th Residences by Twinwood Developments offer modern living in the highly sought-after Fairview neighborhood. Designed by Formwerks, this unique garden-level home includes a 2-bedroom unit and a 1-bedroom lock-off suite, each with its own kitchen, laundry, and hot-water tank-ideal for multi-generational living or extra income. Inside, the home features custom millwork, a gas fireplace, and premium quartz countertops. Radiant heating ensures comfort year-round. With a 2-5-10 warranty, this residence provides peace of mind and exceptional quality. Located near shops, services, and the future Broadway SkyTrain expansion, everything you need is within reach. Just 10 minutes from downtown, enjoy easy access to the city and beyond. Live in one side and rent and/or rent the other for extra income! FEB 2ND OPEN HOUSE - CANCELLED (id:60626)
Oakwyn Realty Ltd.
26 Harold Lawrie Lane
Markham, Ontario
Executive park-facing POTL townhome in OTTO by CountryWide Homes just north of Bayview & Steeles, set on an 18x102 ft premium lot with a sunset-viewing, west-facing backyard. Spanning 2,408 sqft (builder floorplan) across four bright, open levels, the home showcases 9-ft smooth ceilings, wide-plank hardwood throughout, and an upgraded 200-amp electrical service, perfect for future EV charging or smart-home expansion. The chefs kitchen is anchored by an oversized centre island and a suite of high-end Miele appliances, while the great room offers a beautiful fireplace and walk-out to balcony. An oversized ground-level flex suite/4th bedroom next to its own washroom walks out to a private deck, ideal for guests or a home office. Upstairs, the primary retreat features a walk-in closet and spa-inspired ensuite, and convenient third-floor laundry accents daily living. A tandem two-car garage with direct entry provides abundant parking and storage space. Enjoy a healthier indoor environment with a fresh air ventilation system. Outside, step onto neighborhood trails that link Bayview Reservoir, Valley View, Maple Valley, and German Mills Settlers Park; minutes to Hwy 404/407. Walk to Thornhill Squares groceries and cafés, or enjoy year-round programs at Thornhill Community Centre, Bayview Golf & Country Club, and top-ranked Thornlea S.S.; POTL fee $87.73/month (id:60626)
Bay Street Group Inc.
70 Faust Ridge
Vaughan, Ontario
Gorgeous 4-bedroom, 3-bath family home located in the highly desirable community of Kleinburg! Backing onto a peaceful walking trail with no rear neighbours, this approx. 2074 sq ft home features hardwood floors, pot lights, and 9 ft ceilings on the main. The spacious family room offers a gas fireplace and large windows with zebra blinds. The white kitchen includes granite countertops, ceramic backsplash, stainless steel appliances, and an extended island with breakfast bar. Main floor den and garage access add convenience, plus a second-floor laundry with new washer & dryer. Enjoy nearby boutique shops, restaurants, cafes, and top-rated schools. Quick access to Hwy 400 &427 for an easy commute. Immaculate, stylish, and move-in ready with all light fixtures and custom window coverings included. (id:60626)
RE/MAX Experts
302, 130 Marina Cove Se
Calgary, Alberta
**BRAND NEW HOME ALERT** Great news for eligible First-Time Home Buyers – NO GST payable on this home! The Government of Canada is offering GST relief to help you get into your first home. Save $$$$$ in tax savings on your new home purchase. Eligibility restrictions apply. For more details, visit a Jayman show home or discuss with your friendly REALTOR® The Streams of Lake Mahogany present an elevated single-level lifestyle in our stunning Reflection Estate homes situated on Lake Side on Mahogany Lake. Selected carefully from the best-selling renowned Westman Village Community, you will discover THE CASCADE, a home created for the most discerning buyer, offering a curated space to enjoy and appreciate the hand-selected luxury of a resort-style feeling while providing you a maintenance-free opportunity to lock and leave. Step into an expansive 1700+ builders sq ft stunning home overlooking a gorgeous greenspace adjacent to Mahogany Lake featuring a thoughtfully designed open floor plan inviting an abundance of natural daylight with soaring 10-foot ceilings and oversized windows. The centralized living area, ideal for entertaining, offers a Built-in ULTRA JennAir appliance package with a 42”, 24.2 Cu Ft., Built-In, cabinet panel ready, French door refrigerator with Obsidian black interior and built-in icemaker and water with 42” Refrigerator Armoire Kit, 24” cabinet panel ready dishwasher with stainless steel interior, 36” Professional-Style gas range top, Faber built-in cabinet hood fan, 30” combination wall oven and microwave and Silhouette Emmental 24" Bev Centre; all nicely complimented by the an Elevated Champagne Color Palette. All are highlighted with stunning Quartz countertops. You will enjoy two beautiful bedrooms, a generous central living area, with the Primary Suite featuring a spacious 5-piece oasis-like ensuite with dual vanities, a large soaker tub, a stand-alone shower, and a generous walk-in closet. The Primary Suite and main living area step out to a 39ftx15ft terrace with a lovely view of the greenspace. Yours to enjoy and soak in every single day. To complete the package, you have a sizeable office area adjacent to the spacious laundry room and a double attached heated garage with a full-width driveway. Custom additions to this home include under cabinet lighting, A/C, stunning electric fireplace, upgraded built-in spice and utensil tray, recycling pull-out bins and expansive covered terrace with access from the Living Room, Dining Room and Owners Suite. Jayman's standard inclusions feature their trademark Core Performance, which includes Solar Panels, Built Green Canada Standard with an Energuide rating, UVC Ultraviolet light air purification system, high-efficiency heat pump for air conditioning, forced air fan coil hydronic heating system, active heat recovery ventilator, Navien-brand tankless hot water heater, triple pane windows and smart home technology solutions. (id:60626)
Jayman Realty Inc.
39 Kent Street N
Simcoe, Ontario
The Investments Group is pleased to present a unique mixed-use investment opportunity in Simcoe’s downtown district. This asset includes five fully completed condo-style residential units with in-suite laundry, two main-floor commercial units offering prime street exposure, and five self-contained lower-level commercial units. A significant value-add opportunity exists with the approved permit for three additional residential units on the main floor, providing investors with an NOI lift that enables takeout financing within a short timeframe. (id:60626)
Royal LePage Burloak Real Estate Services
333 Woolwich Street N
Waterloo, Ontario
Luxurious Family Home Across from Kiwanis Park Schedule Your Viewing Today! Located right across the street from the serene Kiwanis Park, this extraordinary residence boasts over 3000 square feet of luxurious living space on more than 1/2 an acre of land. This property is perfect for family home seekers, those looking to upsize, home buyers, investors, and home developers. Key Features: Unique Design: 16-foot ceilings in the living room and kitchen create a grand and open ambiance. Outdoor Living: Enjoy three decks/balconies for your outdoor leisure and entertainment needs. Spacious Layout: Four spacious bedrooms upstairs, including a primary bedroom with an ensuite bathroom, walk-in closet, and private patio. Updated Kitchen: Modern kitchen updated eight years ago, featuring granite countertops and direct access to a deck with a gas barbeque and seating area. Separate Dining Room: Bright dining room with a bay window for ample natural light. Expansive Family Room: Huge family room with walk out to large expansive patio. Living Room: Elegant living room with 16-foot ceilings, perfect for entertaining. Connected Fireplace: Wood HEATALATOR fireplace in the living room, connected to the furnace, redistributing heat throughout the home. Why You'll Love It: This home offers the ideal blend of luxury, comfort, and functionality. From its unique architectural design to all the amenities, every detail has been carefully considered to provide an exceptional living experience. The expansive decks with access from both the living room and kitchen create a seamless indoor-outdoor living environment, perfect for gatherings with family and friends. Imagine the Possibilities: Whether you're looking for a forever home, an investment property, or a development opportunity, this residence holds incredible potential. Its prime location across from Kiwanis Park offers a tranquil setting while being close to all necessary amenities. Don't Miss Out! (id:60626)
Keller Williams Innovation Realty
7070 93 Highway
Tiny, Ontario
Exceptional Family Home on 5 Acres! This custom home is designed with families in mind, situated on a beautiful private, treed 5-acre lot! Built in 2014, this home perfectly blends modern amenities with the tranquility of natural surroundings. Step into the beautifully designed open-concept main floor, which boasts a spacious kitchen complete with a convenient walk-in pantry. The abundant natural light fills the area, creating a warm and inviting atmosphere enhanced by elegant hardwood flooring and a cozy fireplace.Thoughtfully designed for family life, the spacious main floor laundry and mudroom provide seamless access to the insulated attached double car garage, featuring oversized doors, a loft deck for extra storage, and an electric fireplace for added comfort. The garage also includes a dedicated panel for your generator, ensuring you have everything you need for convenience and peace of mind. Each window offers breathtaking views of nature, making every room feel serene and welcoming. Outdoor living is a dream with the covered back porch, an entertainer's paradise featuring a sauna, hot tub, fire pit, and expertly placed armor stone. The paved driveway provides easy access to the house, while the cleared back portion of the property is perfect for a workshop or additional outdoor projects. Enjoy the best of both worlds with quick access to Highway 400, allowing you to relish peaceful country living while staying connected to urban amenities. The fully finished basement further enhances this property with two additional bedrooms, a family room, flex space, and a 3-piece bathroom. Don't miss the chance to make this exceptional home your sanctuary - a perfect retreat for families and outdoor enthusiasts alike! Schedule your viewing today! (id:60626)
Sutton Group Incentive Realty Inc.

