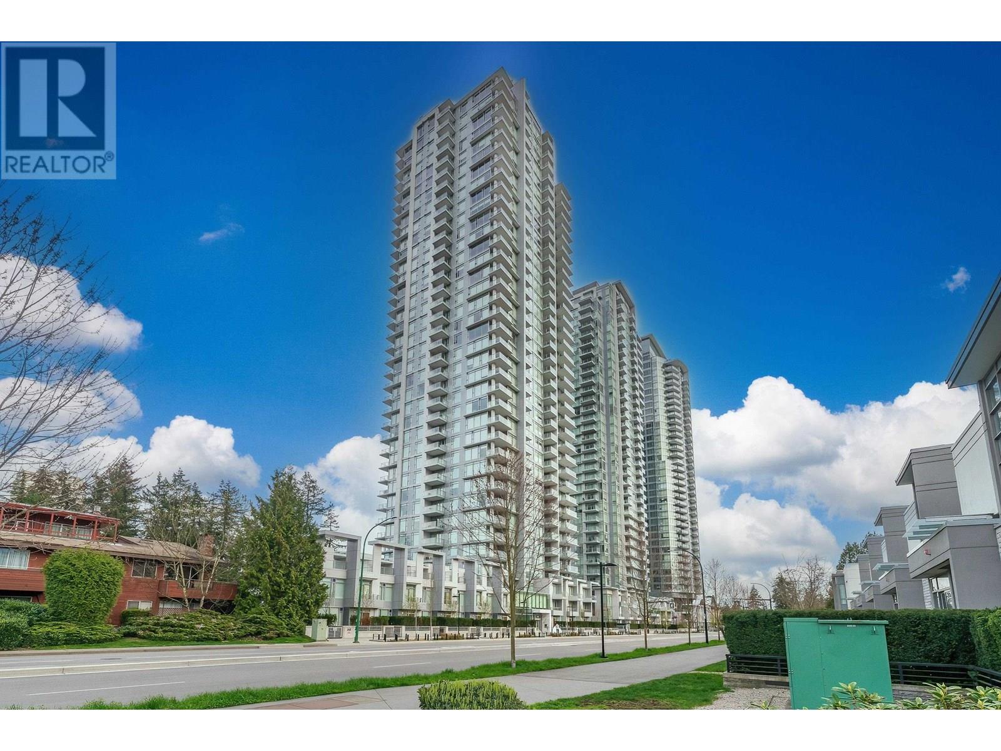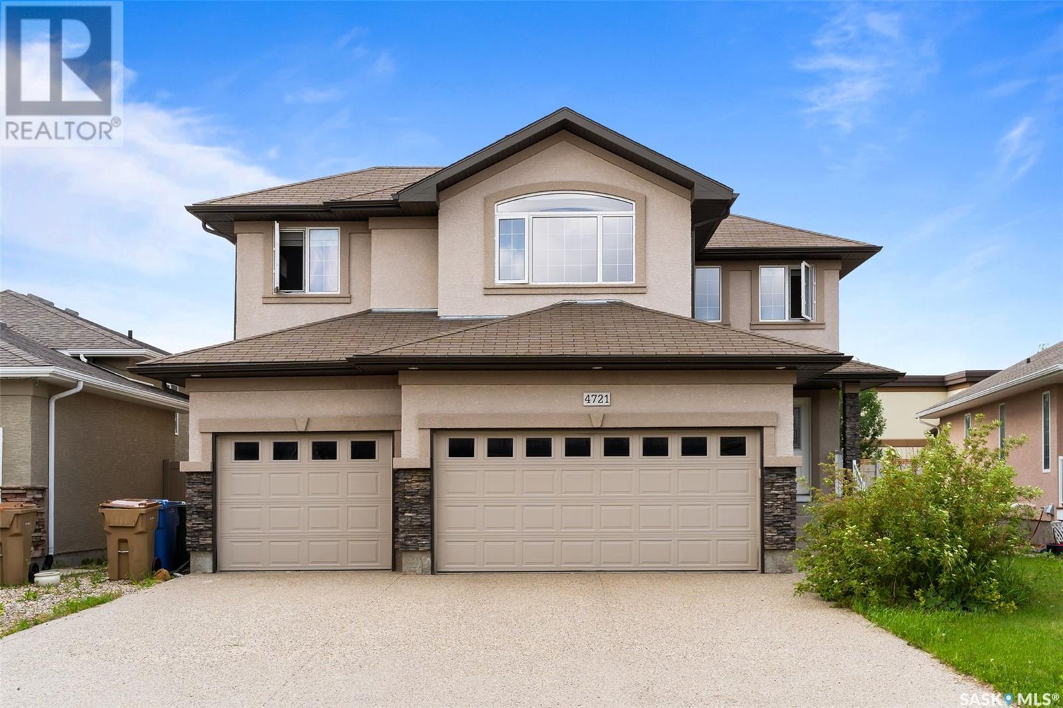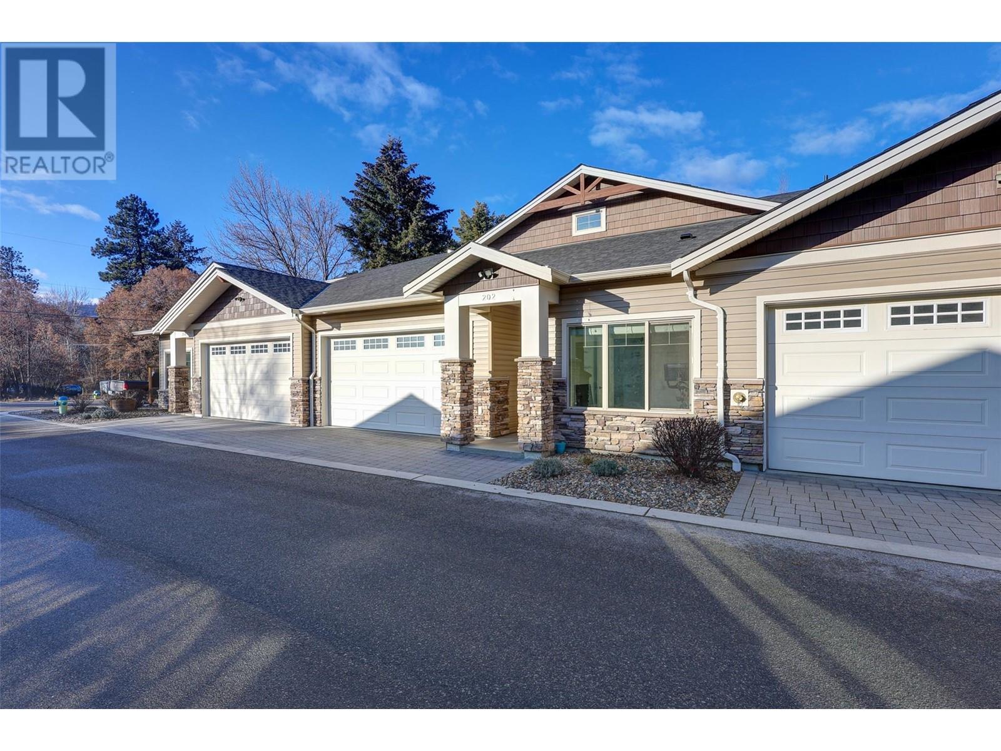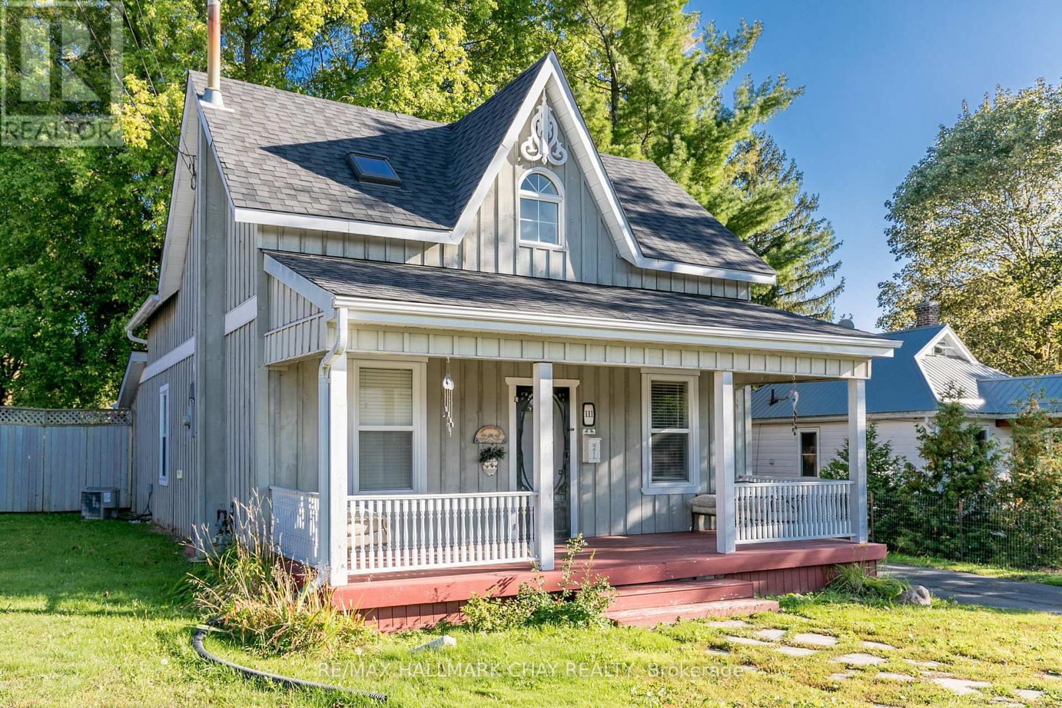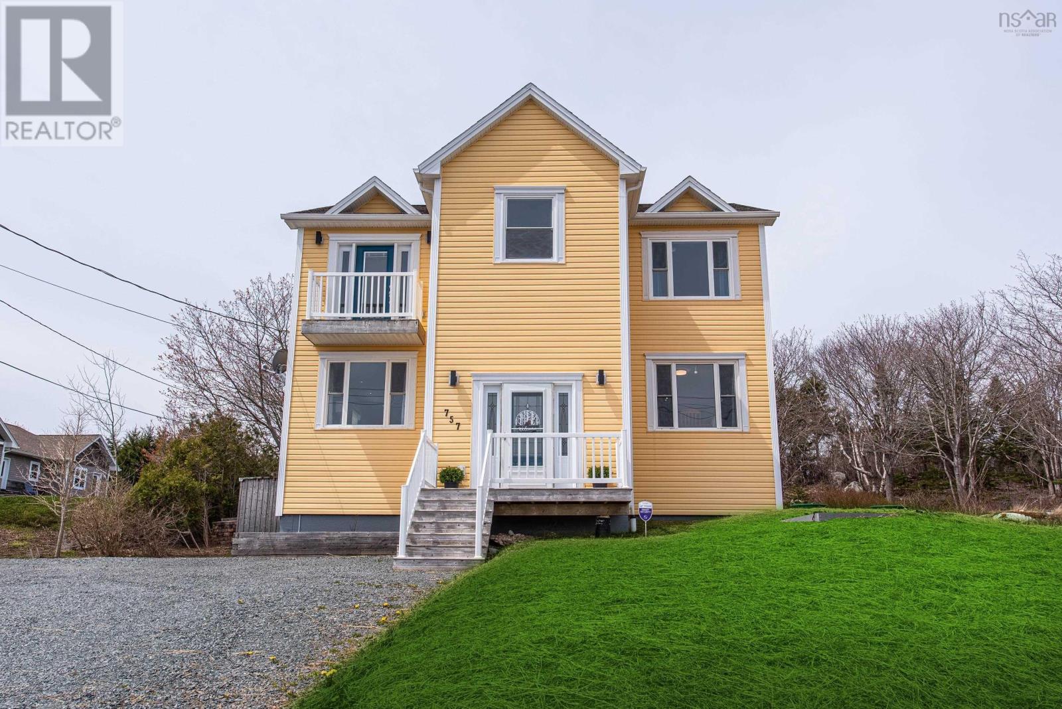25 Walnut Crescent
Belleville, Ontario
Turn-key bungalow on a beautifully positioned corner lot, offering comfort and style throughout. This bright, open-concept home features 9-ft ceilings, two spacious main floor bedrooms, and a well-appointed kitchen with pantry, seamlessly flowing into the living area; ideal for entertaining or everyday living. The primary bedroom includes a private 3-pc ensuite, complemented by a modern 4-pc main bath. A cozy entryway with closet space and convenient main floor laundry add everyday functionality. Downstairs, the fully finished basement boasts a generous rec room, additional bedroom, and a versatile office space. Step outside to a fully fenced backyard - perfect for kids, pets, or relaxing in privacy. Just move in and enjoy! (id:60626)
RE/MAX Quinte Ltd.
21 Courtney Crescent
Barrie, Ontario
SOLID 4 BED ROOM 2 STOREY DETACHED HOME IN THE BEAUTIFUL NEIGHBORHOOD OF PAINSWICK SOUTH BARRIE! THIS HOME HAS GREAT FEATURES SUCH AS; BEAUTIFUL STAMPED CONCRETE PATIO, WALK OUT DECK, AND NO GRASS! INSIDE OFFERS OPEN CONCEPT LIVING DINING WITH A WALK OUT TO PRIVATE DECK, EAT IN KITCHEN HAS NICE BACKSPLASH, CERAMIC FLOORS, PANTRY AND WALK OUT TO DECK! HARD WOOD, CERAMIC & LAMINATE, POT LIGHTS THROUGHOUT! 4 NICE SIZED ROOMS UPSTAIRS WITH LARGE WINDOWS, HARD WOOD AND LOTS OF CLOSET SPACE! PRIME BED IS A CHARM WITH 4 PC ENSUITE WASH ROOM AND LARGE WALK IN CLOSET BIG BRIGHT WINDOW! BASEMENT HAS LAMINATE FLOOR WITH ABOVE GRADE WINDOWS AND 2 PC WASHROOM! LAUNDRY ON MAIN FLOOR WITH WALK OUT TO GARAGE! MORE FEATURES TO SEE, COME SEE FOR YOURSELF! ** This is a linked property.** (id:60626)
RE/MAX Premier Inc.
34 Mccoll Drive
Welland, Ontario
Welcome to this wonderful and inviting 3-bedroom, 2-bathroom back split home nestled in a mature, family-friendly neighborhood. From the moment you step inside, you're greeted by an abundance of natural light that fills the spacious living areas. The home features gleaming hardwood floors and ceramic tile throughout, creating a warm and welcoming atmosphere. Enjoy cozy evenings in the rec room complete with a charming fireplace perfect for relaxing or entertaining. The thoughtfully designed layout offers comfortable living and dining spaces, ideal for family life or hosting guests. The back split style adds a sense of separation and privacy between living and sleeping areas, making it both functional and peaceful. Step outside to a beautifully landscaped backyard that provides a private oasis for summer barbecues, gardening, or simply unwinding with nature. Brand new water line was just installed in July 2025. This home offers the perfect blend of comfort, style, and charm in a sought-after neighborhood close to schools, parks, and all amenities. Don't miss your chance to make this stunning property your new home! (id:60626)
Royal LePage NRC Realty
2806 6538 Nelson Avenue
Burnaby, British Columbia
This stunning one-bedroom plus den unit offers an open and functional layout, complemented by floor-to-ceiling windows that flood the space with natural light. Enjoy unparalleled convenience with Bonsor Park Community Centre, Metrotown Mall, dining, and entertainment all just steps away. It's also within 10-minute walk to the Metrotown SkyTrain station, making commuting a breeze. Resort-style amenities include:24-hour concierge service, Yoga studio, Indoor swimming pool, Hot tub, Sauna & steam room, Game room and bowling alley with lounge, Fully equipped gym, Grand dining room, Golf simulator, Karaoke room, and EV charging docks. Includes 1 parking stall and 2 storage lockers. Don´t miss this fantastic opportunity to own a home. Open House: Saturday, July 19, 2025 | 2:00 - 4:00 PM. (id:60626)
Nu Stream Realty Inc.
7010 Perrys Cemetary Road
Winlaw, British Columbia
Your Slocan Valley Sanctuary Awaits Tucked at the end of a quiet no-thru road, this stunning Slocan Valley property offers the perfect blend of privacy, natural beauty, and cozy charm. Set on over 5 lush acres with mature trees, gardens and panoramic mountain views, it’s the kind of place that feels like a retreat—every day. The home captures that ideal mountain-cabin feel with a thoughtful mix of rustic warmth and modern comfort. Inside, you’ll find an open-concept layout, large windows that invite in natural light, a cozy woodstove, and a master bedroom with its own private patio looking out to the mountains. A wraparound covered deck completes the picture, offering the perfect spot to relax or entertain. The property is beautifully laid out with a large, fenced garden, two versatile outbuildings, and a massive 28x28 cedar deck—ideal for soaking up the valley’s gorgeous summers. A truly special property that offers peace, space, and style in equal measure. (id:60626)
Coldwell Banker Executives Realty
4721 Hames Crescent
Regina, Saskatchewan
Welcome to this stunning, fully developed two-storey home in Harbour Landing, offering an incredibly spacious and versatile living environment, perfect for families seeking comfort and room to grow. The entire house has been freshly painted, highlighting its move-in ready appeal. The highlight of the property is the insulated, drywalled, and heated triple attached garage, providing ample space for vehicles, storage, or a workshop—ideal as the colder months approach. Inside, the open-concept floor plan features tall ceilings that create an airy, inviting atmosphere. The spacious living room boasts a cozy gas fireplace with stained maple shelving, while the kitchen offers an abundance of cabinets, a corner pantry, quartz countertops, and an island—perfect for entertaining large gatherings. The dining area, with its large picture window overlooking the south-facing backyard, seamlessly connects to the composite deck and patio through garden doors, making outdoor entertaining easy. The main level is finished with a 2-piece powder room and a laundry/mudroom for added convenience. Upstairs, the home continues to impress with four bedrooms (one with open shelves instead of a closet), two full bathrooms, including a primary suite with a 5-piece ensuite and walk-in closet. The generous bonus room serves as a flexible space for a home office, kids’ playroom, or extra family room. The fully developed basement expands your living options with a fifth bedroom and a stylish 3-piece bathroom featuring a tiled shower. The family room, complete with a wet bar and space for a games table, is perfect for entertaining. The fully fenced and landscaped front and rear yards, equipped with underground sprinklers, include a side shed and a rear yard shed—both included—adding practical storage. This exceptional home combines spaciousness, modern updates, and a prime location, making it an ideal place to settle in and enjoy all the comforts of a large, well-appointed home. (id:60626)
RE/MAX Crown Real Estate
110 - 1350 Main Street E
Milton, Ontario
This stunning ground-level condo offers over 1,000 sq ft of modern living space filled with abundant natural light. Featuring two spacious bedrooms and two stylish bathrooms, it combines comfort and convenience. The interior boasts updated luxury vinyl plank flooring and a contemporary kitchen with granite counters and revamped cabinets, perfect for cooking and entertaining. Step outside onto your private terrace, ideal for relaxing. The building is well-maintained, with underground parking, a dedicated storage locker, common area club house and gym, visitor parking, and additional parking for tenants. Perfectly situated close to a variety of fine amenities, public transit, and major highways, this move-in-ready home provides a seamless blend of comfort and accessibility. (id:60626)
Ipro Realty Ltd.
9563 Jensen Road Unit# 202
Lake Country, British Columbia
Welcome to this pristine townhome boasting nearly 2,000 sqft of living space, conveniently located close to shopping, transit, schools, and more. Winfield Place is a boutique collection of townhomes, with fantastic layouts including main floor primary suites, large double garages, and private yard spaces. Walking in the front door you are greeted to a convenient bedroom which would double as an incredible office space. The open concept living space features a tiled gas fireplace, generous dining area, and a bright, modern kitchen with quartz countertops and timeless shaker cabinetry. Also on this main level is the generous primary suite, featuring walk-in closet and a generous ensuite bathroom, complete with dual vanities and heated floors. Upstairs you’ll find an incredible layout for the family or guests, with two enormous bedrooms, both with walk-in closets, plus a flex space perfect for a TV room or reading nook. There is also another full bathroom and generous laundry facility. Outside you have a private patio with a cozy yard space, and natural gas plumbed in for BBQ or fire table. This is a fantastic alternative to the usual selection of modern townhome, with minimal stairs, a true double garage - all in absolutely move-in ready condition. All amenities are close at hand, including groceries, schools, parks, and all other services. A quick 8 minute drive to Kelowna Int’l Airport and 5 minutes to UBCO. Book your showing today! (id:60626)
Angell Hasman & Assoc Realty Ltd.
111 Penetang Street
Barrie, Ontario
Welcome To This Unique & Historical Home Located On A Private & Large 51ft x 265ft Lot With Development Potential, Steps From Lake Simcoe & Growing Downtown Core! Freshly Renovated w/New Vinyl Flooring, 10"Baseboards, Crown Moulding And Newer Kitchen & Countertop. This Home Offers Over 1,400 Sq/Ft Of Living Space w/Soaring 9ft Ceilings & An Open Concept Main Floor w/Large Living Room & Gas Fireplace That Combines w/Dining Room. Large Bedroom Upstairs w/Oversized Walk-In Closet,4-Piece Washroom w/Soaker Tub & Skylight. Large Front Porch & Two Rear Decks To Enjoy The Beautiful Lot. Within Walking Distance To All Of Downtown & All Of Its Amenities Including; High-End Restaurants, Beaches, Lake Simcoe, Grocery Store & Walking Trails. Basement Has Lots of Storage Space. Massive Lot w/Many Development Possibilities. Back Porch Is Being Replaced & Sticks/Branches Will Be Cleaned Up. (id:60626)
RE/MAX Hallmark Chay Realty
718 Weir Crescent
Warman, Saskatchewan
Welcome to 718 Weir Crescent, a beautifully designed 1,737 sq. ft. modified bi-level located in the heart of Warman, just steps from The Legends Golf Course. This home offers a functional layout, quality finishes, and modern style throughout. The spacious front entryway with soaring ceilings creates an impressive welcome. The main floor features an open-concept living space with 9’ ceilings, large windows, and luxury vinyl plank flooring throughout the main areas. The kitchen includes full ceiling-height cabinetry, quartz countertops, a large island, and a full set of appliances. The private primary suite is located on its own level and features a walk-in closet and a 5-piece ensuite with ceiling-high tiled walls, dual sinks, and a custom tiled shower. Two additional bedrooms are located on the main level, along with a 4-piece bathroom featuring matching ceiling-height tile and a dedicated laundry room for added convenience. Carpet is included in all bedrooms and the upper-level primary suite. Additional highlights include high-end fixtures and millwork, a duradeck (not covered) deck off the dining area, and an insulated, heated triple attached garage—perfect for extra storage or workspace. The basement is open for future development to suit your needs. Located on a quiet street in a family-friendly neighbourhood, this home offers close proximity to schools, parks, shopping, and commuter routes. Contact your favourite agent today for more information. NOTE: Photos are for reference, colours and finshes may vary. (id:60626)
RE/MAX Saskatoon
Ne 34-46-26-W3
Rural, Saskatchewan
Over $20,000. in RECENT UPGRADES with no Price Increase! (Natural gas Furnace, hot water tank, Central vac, LED yard lights, New household regulator, Under Mount LED lights around house with phone app to change, SK. Power transfer switch in case power goes out and more!)Peaceful, Easy Feeling! This is one of those "See it to believe it" acreages! Located just South of Lashburn this 47 acre parcel has just been subdivided and is a perfect set up if you have horses as there's a 7' high steel tubing fence or just want to get away from it all. The amount of natural trees and planted trees on this acreage will amaze you. When you drive up you'll see right away the care and attention to detail as most trees/buildings are trimmed around and the yard is fantastic. There's actually one point high on the hill where you can see both Lashburn and Lloydminster. Looking for shop space this place has it. There's a 48' x 76' quonset with new O/H electric door, a 30' x 40' Heated shop that also has a new O/H electric door, plus you still get an attached garage! Now to the rest of the house...it's been completely re-done top to bottom, with new siding, shingles, windows, flooring, paint, bathrooms and more. You’ll love the classy easy care vinyl plank flooring which adorns most of the house. This home has an amazing kitchen! It has tons of new cabinets, new quartz counter tops and a huge island, also with new quartz counter tops. The ensuite bathroom is huge and has a gorgeous shower and walk-in closet. The living room lets in the sunshine as its South facing and gives you a great view of your new property. Downstairs has an enormous family room, 2 more bedrooms and an updated bathroom. All this and there's even a new well, septic tank and pump out, central air conditioning and $4,500 @ year in oil revenue! Make sure to take a look at the 3-d tour. (id:60626)
Century 21 Drive
757 Ketch Harbour Road
Portuguese Cove, Nova Scotia
Welcome to your dream coastal retreat, perfectly positioned to capture sweeping Atlantic Ocean viewsfrom the mouth of Halifax Harbour to Duncans Cove. Rebuilt from the foundation up in 2012, this stunning 3-bedroom, 2-bathroom home combines modern comfort with breathtaking natural beauty. The main floor features an open-concept layout with a spacious kitchen, dining area, and living roomall framed by large ocean-facing windows. A full bathroom and seamless flow make this space ideal for everyday living or entertaining guests. Upstairs, the primary suite is your private oasis, complete with a cozy den, walk-in closet, and a balcony that offers front-row views of passing ships and sunrises over the water. Two additional bedrooms and a second full bath provide comfort and flexibility for family or visitors. The fully finished basement offers a generous rec room with wood stove, a laundry area, and a bonus space perfect for a home office, gym, or guest overflow. Step outside to enjoy the expansive backyard, large deck, and hot tubideal for soaking in the views year-round. A brand-new septic system adds peace of mind, and the optional purchase of the adjacent lot provides room to grow or enhance your privacy. Located just a short drive from Halifax, this is your chance to own a beautifully updated home in an extraordinary coastal setting. (id:60626)
The Agency Real Estate Brokerage




