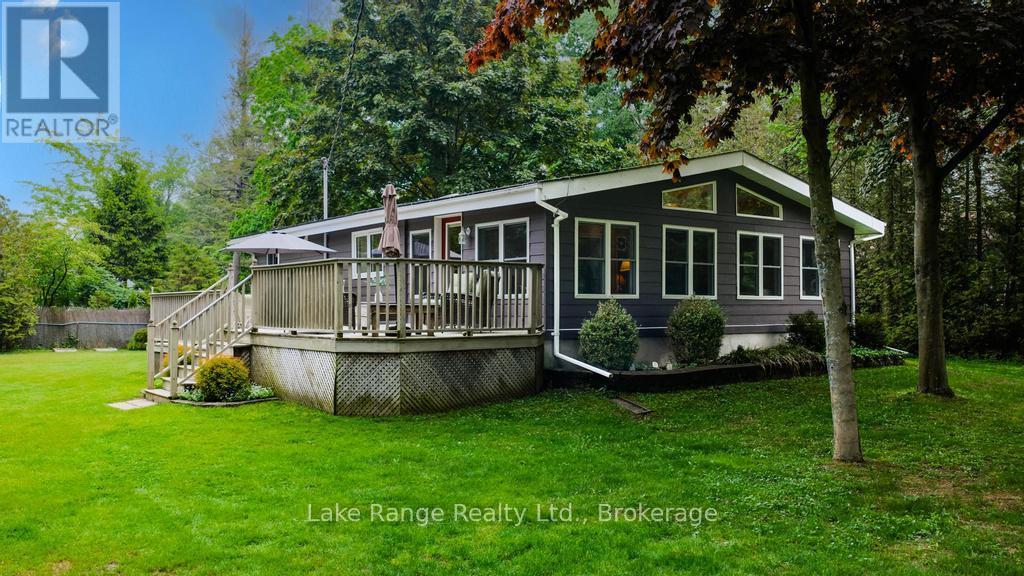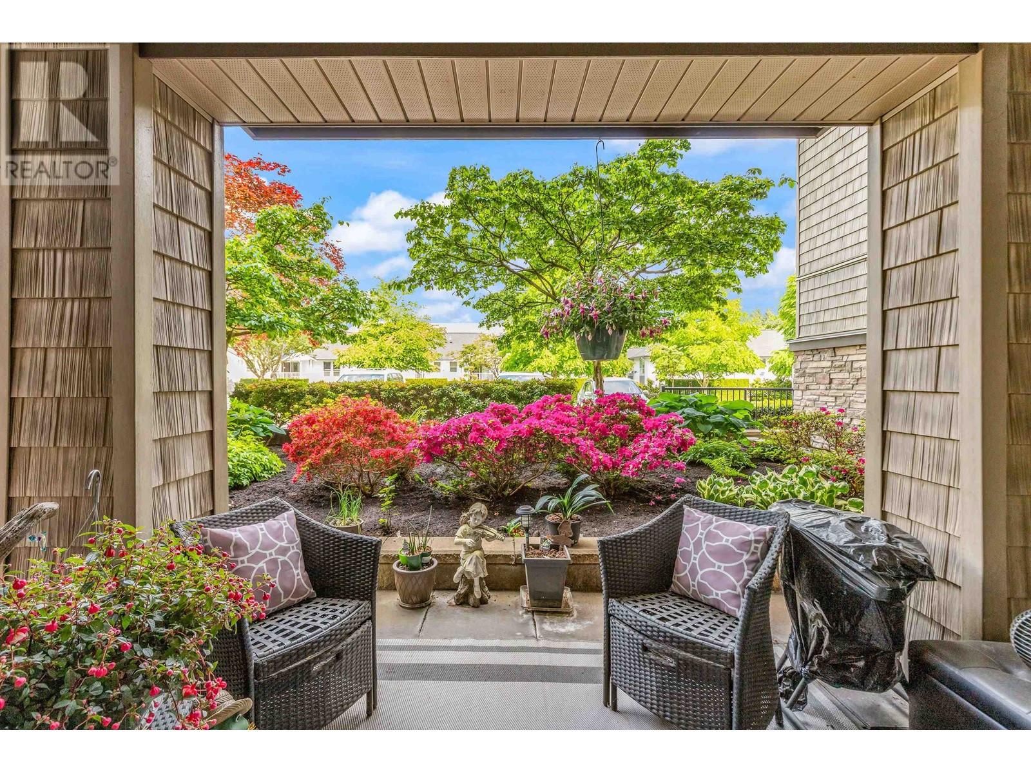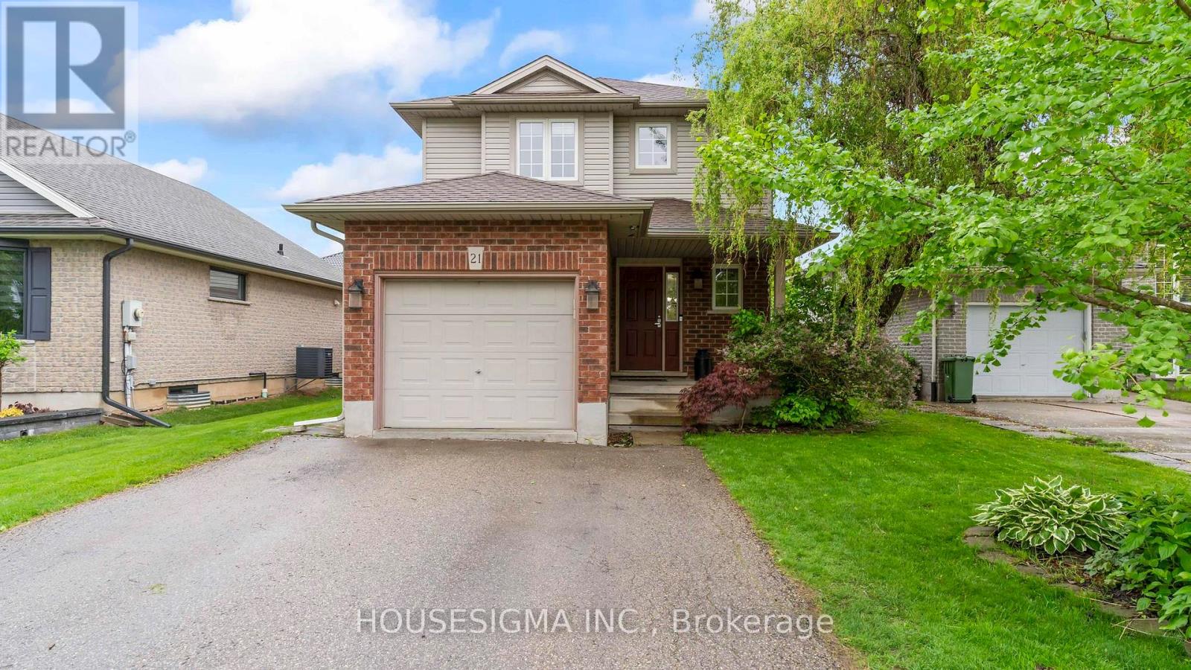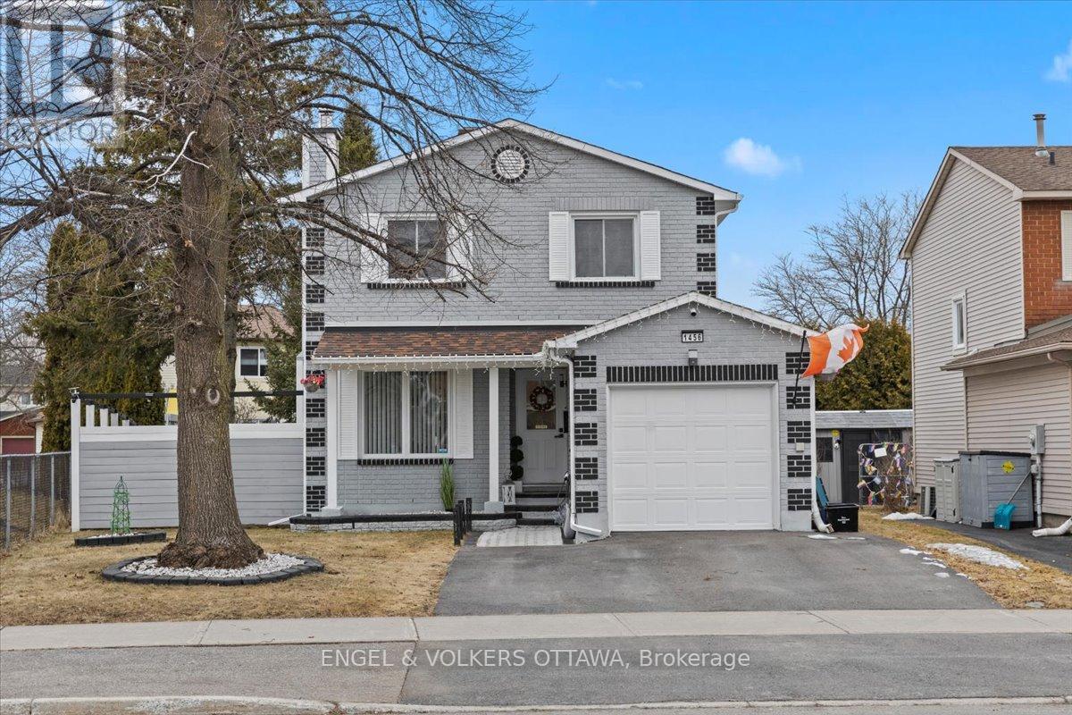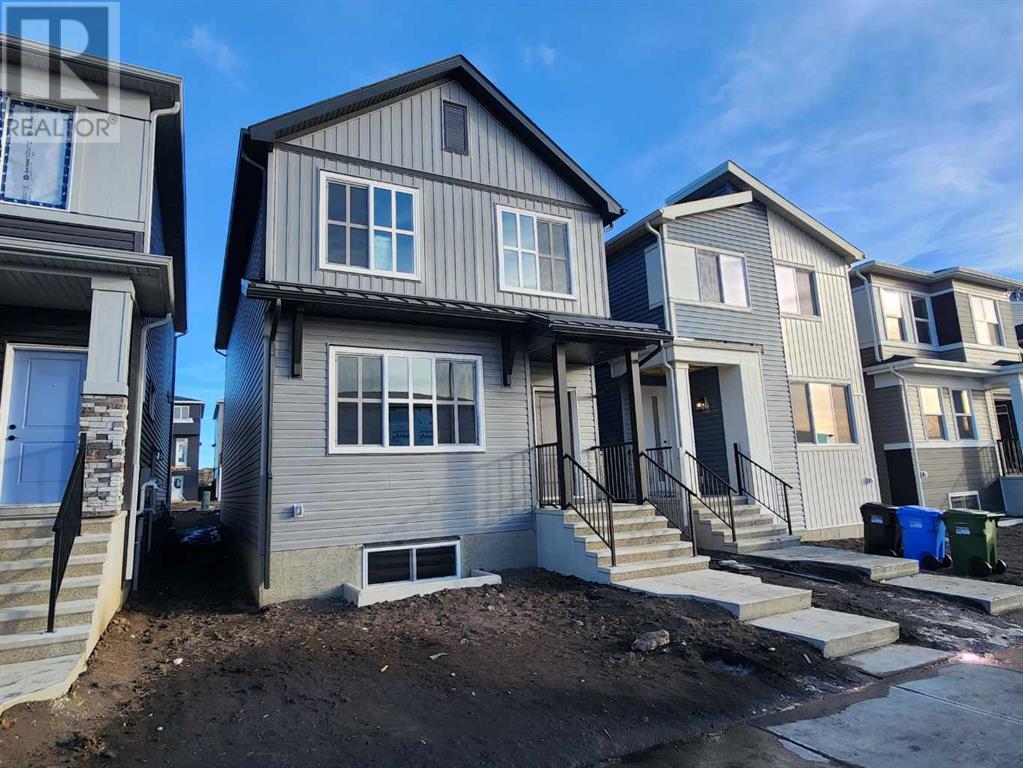214 Thornleigh Close Se
Airdrie, Alberta
Discover the perfect blend of modern living and everyday comfort in this well-maintained, high-efficiency smart home — ready for immediate possession in the heart of family-friendly Thorburn. Set on a large professionally landscaped corner lot in the area, this property offers privacy, beauty, and space rarely found in the neighbourhood.Imagine summer evenings spent on your expansive concrete patio, surrounded by lush greenery — your very own backyard retreat designed for relaxation and entertaining. Inside, nearly 2,000 sq. ft. of thoughtfully designed living space welcomes you with sunlight streaming through south-facing windows, creating a warm, inviting atmosphere throughout.From its oversized double garage with app-controlled opener to smart home upgrades like motion-sensor stair lighting and integrated smart thermostat, this home is crafted for effortless, modern living. Whether you're hosting movie nights in your personal surround-sound theatre or enjoying a quiet morning in your cozy living room, every space here feels both practical and indulgent.Steps from Genesis Place, local schools, East Lake, parks, and shopping, you’ll love the unbeatable convenience without sacrificing community charm.This move-in-ready home isn’t just a place to live—it’s a place to thrive.Book your showing today and experience why this home is truly worth the visit. (id:60626)
Cir Realty
330 Tyendinaga Road
Huron-Kinloss, Ontario
Welcome to 330 Tyendinaga Road your Turnkey Cottage or Year-Round Home! Just a short stroll to Lake Hurons white sandy beaches and world-famous sunsets, this beautifully maintained property offers the perfect blend of comfort, charm, and convenience. Whether you're looking for a seasonal getaway or a full-time residence, pride of ownership is evident throughout this move-in ready home with some furnishings included. The spacious, open-concept layout features a bright kitchen, dining area, and living room with two skylights that flood the space with natural light. With three bedrooms and an updated 3-piece bathroom, there is plenty of room for family and guests. Recent upgrades include a generously sized sunroom, ideal for relaxing or entertaining year-round. Outside, enjoy the landscaped yard from one of two decks, gather around the fire pit, or unwind under the covered concrete pad attached to the detached 2-car garage which is perfect for storage, hobbies, or beach gear. The property also includes a riding lawn mower and offers ample parking for all your visitors. This is beachside living at its best , relax after a day in the sun and make lasting memories in this inviting home. (id:60626)
Lake Range Realty Ltd.
183 Market Street
Brantford, Ontario
This mixed-use triplex offers a great opportunity in a high-visibility downtown location, just minutes from the train station. The main level features a commercial storefront with its own bathroom and access to a full basement for storage. Also on the main floor is a 1-bedroom residential unit, currently occupied by long-term tenants. Upstairs, you’ll find a spacious 3-bedroom unit, also home to long-term tenants. Utilities for the main floor residential unit and commercial space are split, while the upper unit has utilities included in the rent. The property has separate hydro meters for each level and a new furnace installed in 2024. (id:60626)
RE/MAX Twin City Realty Inc.
127 12258 224 Street
Maple Ridge, British Columbia
Welcome to STONEGATE-one of Maple Ridge´s most desirable Condo Residences! This beautiful ground-floor unit offers a bright, open-concept layout with 2 spacious bedrooms, 2 full bathrooms & a bonus den, perfect for home office or guest space. The kitchen features SS appliances, maple cabinetry, granite countertops & dedicated laundry room for added convenience. The large dining area is ideal for entertaining friends & family. Relax in the cozy living room complete with an electric fireplace & access to the covered patio, perfect for year-round enjoyment. Features engineered hardwood floors, a generous primary bedroom suite including a deluxe ensuite with a separate shower and soaker tub, as well as a spacious walk-in closet. Walking distance to shopping, transit & schools. (id:60626)
RE/MAX Lifestyles Realty
21 Goldenrod Court
St. Thomas, Ontario
Welcome to 21 Goldenrod Court - a stunning two-storey home with 4 bedrooms, 2.5 bathrooms, and over 2,000 sq. ft. of finished living space located on a family-friendly cul-de-sac in North St. Thomas. You'll have a quick trip to London from this prime location. The open-concept main floor features a spacious kitchen, dining, and living area, perfect for entertaining. Patio doors lead to a backyard oasis with a newer (1 year old) stamped concrete patio, a covered gazebo, and lush perennial gardens, all within a fully fenced yard ideal for kids and pets. Upstairs includes a large primary suite with a walk-in closet and 4-piece ensuite, two additional bedrooms with stylish feature walls, a second 4-piece bathroom, and a convenient second-floor laundry room. The finished lower level includes a fourth bedroom (or great office), a roughed-in bathroom, and an impressive entertainment area with wall-to-wall projector screen, a projector, and surround sound. Recent updates in the last 3 years include a new furnace and central air conditioning, most kitchen appliances, and upgraded garage storage. Don't miss your chance to own this incredible family home! (id:60626)
Housesigma Inc.
183 Market Street
Brantford, Ontario
This mixed-use triplex offers a great opportunity in a high-visibility downtown location, just minutes from the train station. The main level features a commercial storefront with its own bathroom and access to a full basement for storage. Also on the main floor is a 1-bedroom residential unit, currently occupied by long-term tenants. Upstairs, you’ll find a spacious 3-bedroom unit, also home to long-term tenants. Utilities for the main floor residential unit and commercial space are split, while the upper unit has utilities included in the rent. The property has separate hydro meters for each level and a new furnace installed in 2024. (id:60626)
RE/MAX Twin City Realty Inc.
4007 39 St
Beaumont, Alberta
This beautiful, fully upgraded home has 3 bedrooms upstairs and a bonus room perfect for entertainment or a home office. Enjoy 9-ft ceilings and 8-ft doors on all three floors, making the home feel open and spacious. The main floor has tile flooring, a full bedroom and bathroom for guests or family, and a large upgraded kitchen with quartz countertops, extended cabinets, and a separate spice kitchen. Bright lighting fixtures are added throughout the home, and camera rough-in is ready for extra security. The kitchen cabinets are fully upgraded, and the open layout makes the space feel welcoming and modern. Whether you’re hosting friends, spending time with family, or working from home, this house has space for it all. It’s move-in ready and designed with both style and comfort in mind. (id:60626)
Exp Realty
145 Hunterswood Crescent
Ottawa, Ontario
Absolutely AMAZING end-unit townhome located on an oversized 5490 sq ft pie shape lot fully landscaped! This beautiful, updated home features 3 bedrooms, 2.5 bathrooms and fully finished basement. With over 2500 sq ft of living space, this home offers plenty of space for the entire family! As you walk in the generous foyer entrance, you will be impressed by the open concept and size of the Living and Dining rooms. Hardwood flooring throughout the main floor with a cozy fireplace in the living room and direct access to the serene backyard. Fully renovated kitchen in 2018 features granite countertops, tons of cupboard space, under cabinet lighting and SS appliances. The primary bedroom has hardwood floors will impress by its size, generous walk-in closet and 5 pcs ensuite bathroom with separate shower and soaker tub. The 2 extra oversized bedrooms with hardwood flooring, one featuring its own walk-in closet. Convenient upper floor laundry room perfect for busy families. A stylish 3 pcs main bathroom completes the upper level. The fully finished basement is currently all open and could accommodate an extra bedroom, office, bathroom with simple modifications. Plenty of storage in the basement, including a cold room, 3 storage areas and lots of extra space available in the very large utility room. The fully landscaped backyard is very impressive not only by its size, but also the scope of work done with the interlock patio and the PVC fencing that allows for maximum privacy to enjoy quality time outdoors with family and friends. New AC, Interlock Patio and Large Shed in 2021. BONUS Fully Finished Garage with Epoxy Floor! Perfect location that allows easy and fast access to Groceries, Shopping, Highway Access and more! Come see for yourself and be impressed! (id:60626)
Royal LePage Integrity Realty
1456 Prestone Drive W
Ottawa, Ontario
Discover this updated 3-bedroom, 2-bath home at 1456 Prestone, nestled on a spacious lot with mature trees. This inviting property features a bright and modern kitchen, a cozy living/dining area with a fireplace, and a convenient powder room on the main floor.Upstairs, the large primary bedroom offers plenty of closet space and a direct connection to the stylish full bath. Two additional well-sized bedrooms complete the upper level.The fully finished basement provides a rec room, laundry area, and ample storage. Enjoy a fully fenced backyard with a deck, perfect for outdoor relaxation or gatherings. Recent updates include: Air Conditioning/2024, New Vinyl Flooring/2021, Appliances/2024, Additional Deck/2024. Located just minutes from schools, parks, transit, and shopping. (id:60626)
Engel & Volkers Ottawa
5605 Hwy 620 Highway
Wollaston, Ontario
Located in the quaint town of Coe Hill, this former Hideaway Grill presents an excellent chance for future restauranteurs looking for a Live-Work opportunity. Known for its inviting atmosphere and prime location, tourists and outdoor enthusiasts all year. The property features a cozy upstairs one bedroom apartment (that could easily be converted to a 2 bedroom), zoning for added seating, a charming outdoor patio, and a fully equipped commercial-grade kitchen - ready for immediate use. Close to Wollaston Lake's public beach, boat launch and a 12 acre lot with ATV and snowmobile trails, it ensures steady traffic. Blending rural charm with business potential, this turn-key opportunity is ideal for launching a successful venture in beautiful cottage country. (id:60626)
Stonemill Realty Inc.
105 Lucas Place Nw
Calgary, Alberta
Brand new and upgraded, welcome to this 1749 sqft single family home in NW side of Livingston. It features 9 feet ceiling and LVP flooring throughout the main floor, quartz counter tops in the kitchen and bathrooms, higher upper kitchen cabinets, built in microwave oven and chimney hood fan, stainless steel appliances, knock down ceiling, and wrought iron spindle railings on the stairs. Upper floor has 3 good size bedrooms, master bedroom ensuite with double vanity sinks and separated shower, large walk in closet, functional laundry room with lots of shelving storage spaces. Main floor with large and sunny living room, computer room/den, spacious dining area, large kitchen with window, mud room with seating bench and coat hooks. Separated entrance to the basement, with 2 windows and bathroom rough in. It closes to playground, shopping, and easy access to major roads. ** 105 Lucas Place NW ** (id:60626)
Century 21 Bravo Realty
13 - 8142 Costabile Drive
Niagara Falls, Ontario
Discover effortless living in this stylish 2-bedroom bungaloft condo townhome thats anything but ordinary. A soaring vaulted ceiling and bright, open-concept layout sets the tone the moment you walk in. The updated kitchen is sleek and functional, flowing seamlessly into the living room area, perfect for entertaining or relaxing at home.The main floor features a spacious bedroom and convenient access to everything you need on one level. Upstairs, the loft overlooks the living area and leads to a private second bedroom and a full 3-piece bath, ideal for guests, a home office, or your own personal retreat. Need even more space? The finished basement has you covered with a second kitchen, a 2-piece bathroom, and plenty of room for a media area, home gym, or extended family setup.Located in a well-kept community and close to all amenities, this home blends smart design, low-maintenance living, and a flexible layout that suits a variety of lifestyles. (id:60626)
Exp Realty


