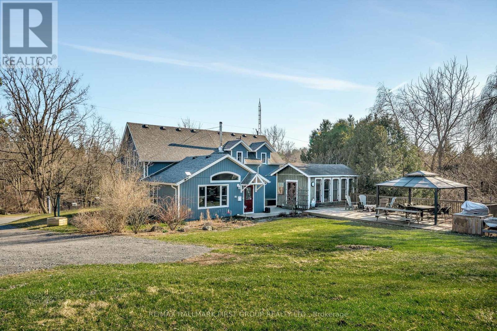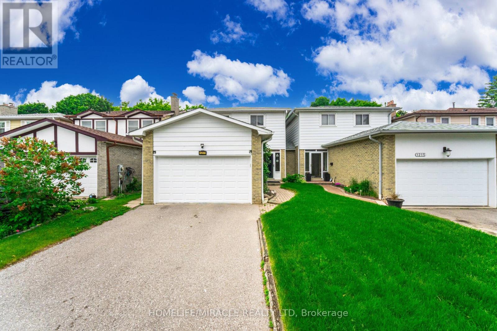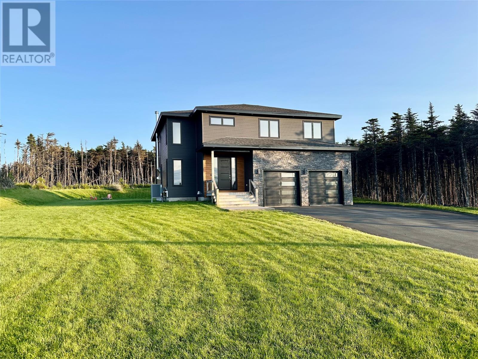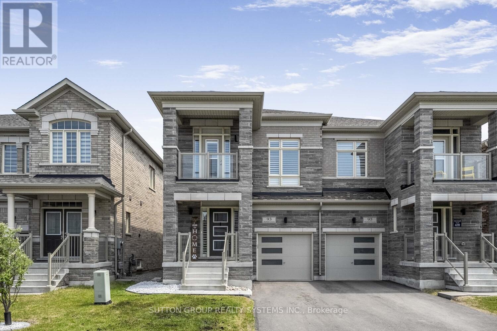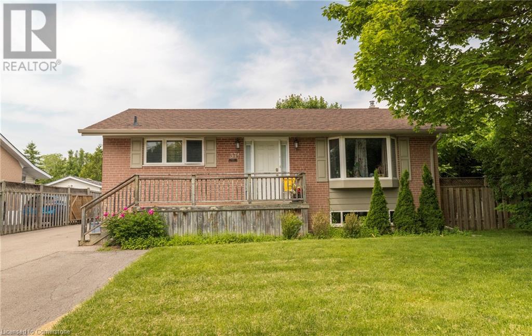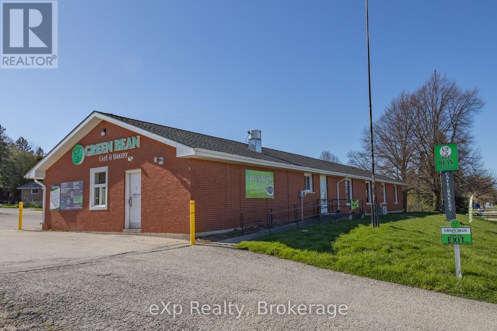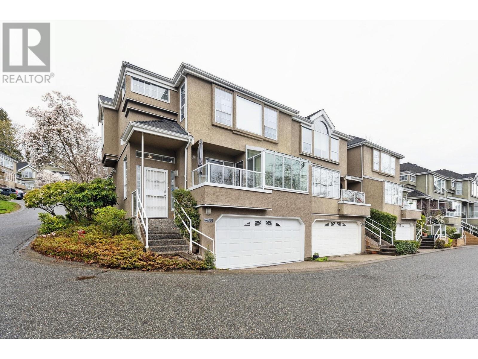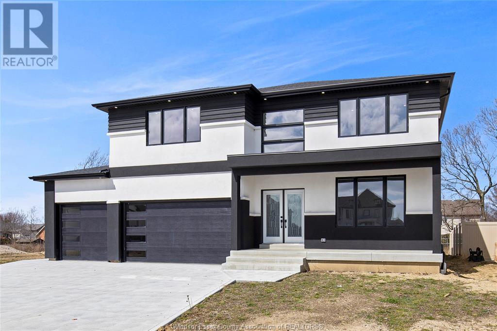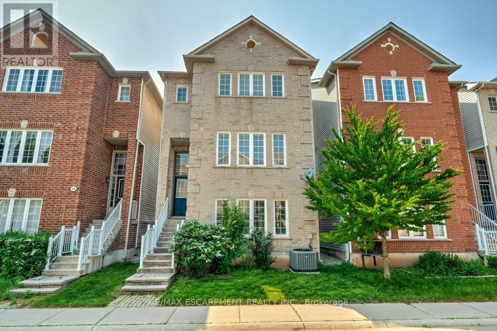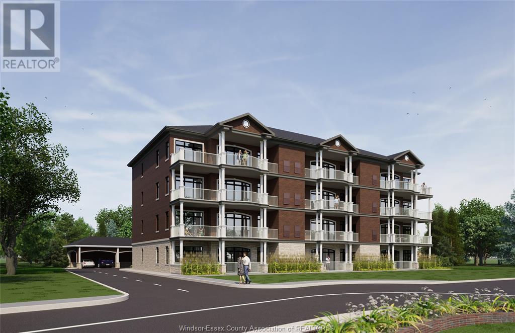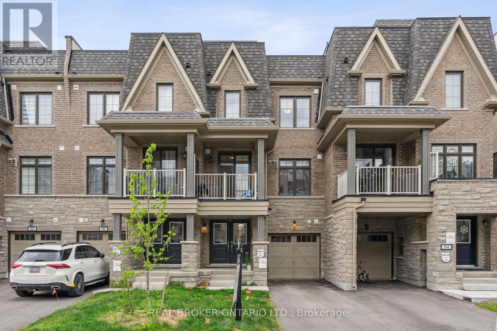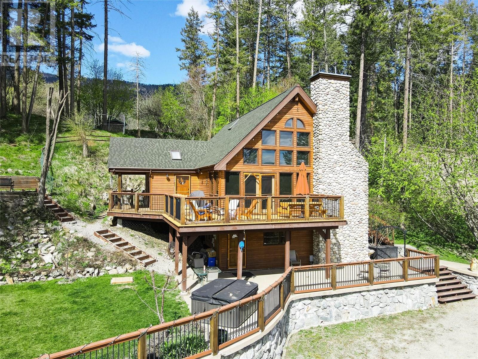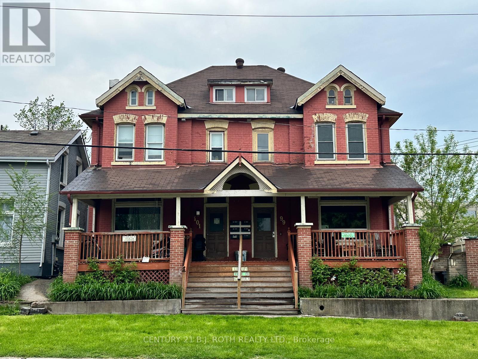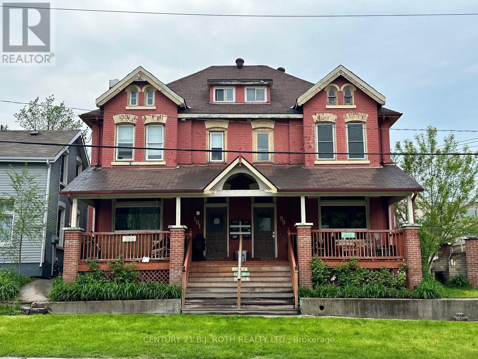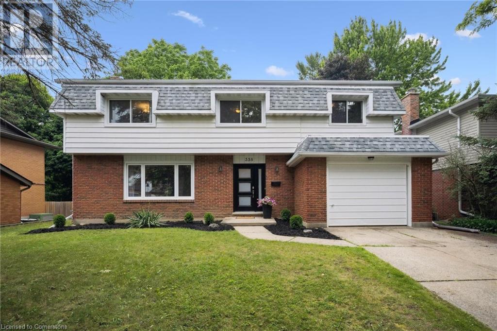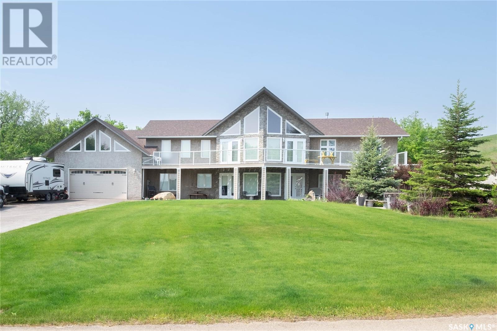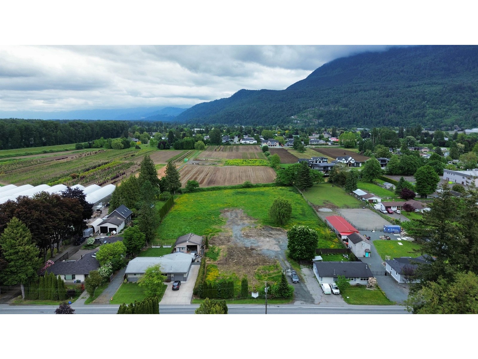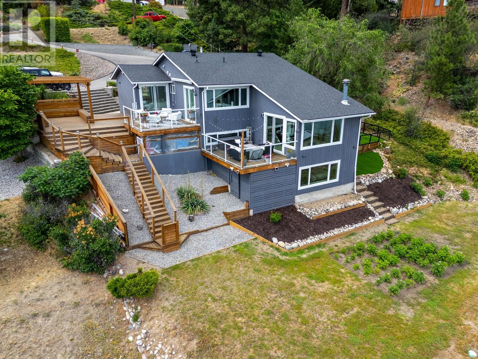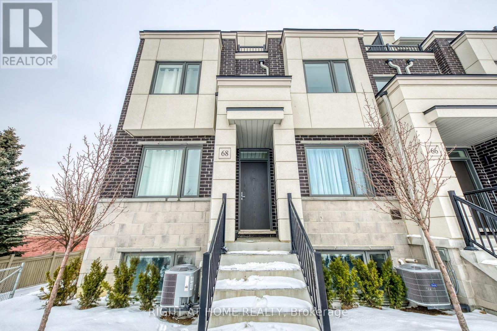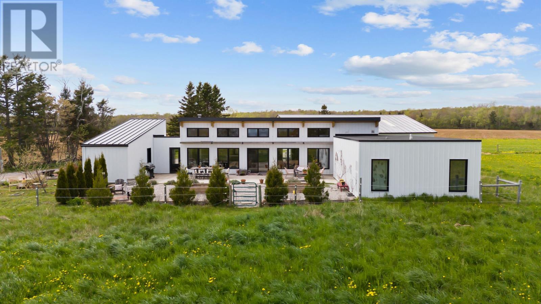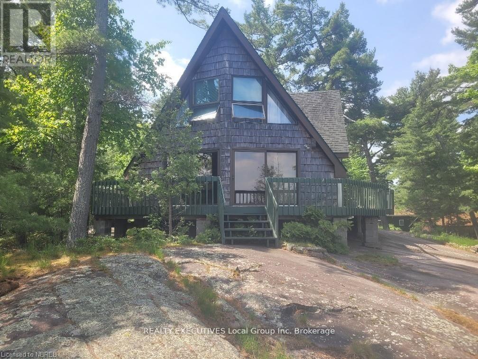298 Livingstone Street W
Barrie, Ontario
Welcome to your dream family home! This spacious 4+2 bedroom gem boasts three sun-filled levels, including a separate walk-out basement in-law suite perfect for multi-generational living. Nestled in a premium location, this home offers the ideal blend of convenience and privacy with great schools, parks, public transit, and scenic walking trails just moments away. Step outside to enjoy breathtaking, panoramic views from your upper deck, where you'll marvel at stunning sunsets and the lush greenery of mature trees and landscaped gardens. The two expansive decks provide ample space for entertaining, making outdoor living a joy. Inside, you'll be greeted by a grand foyer with a Travertine mosaic inlay, setting the tone for elegance throughout. The main floor features gleaming Maple hardwood and tile flooring, flowing seamlessly from the gourmet kitchen to the inviting family room, complete with a cozy gas fireplace, and the spacious living and dining areas are perfect for hosting family and friends. Upstairs, unwind in the luxurious primary suite, complete with a generous walk-in closet and a spa-like ensuite featuring a soaker tub, separate shower, and ample natural light. Three additional bedrooms and a full main bath offer plenty of space for your family. The fully finished lower level includes two additional bedrooms, a full kitchen, bath, and a bright family room with large windows and a sliding door leading to the backyard. With a separate entrance, this space is ideal for an in-law suite or extra living space.This home truly has it all-style, space, and versatility in a highly sought-after location. Rough-in for Central Vac. Don't miss the opportunity to make it yours! (id:60626)
Royal LePage First Contact Realty
16882 Telephone Road
Quinte West, Ontario
A bright and beautifully updated c.1901 farmhouse on 44 scenic acres, offering a peaceful retreat just 1 hour from the GTA and minutes from Highway 401 & PEC. Unlike any other, this home seamlessly blends character and craftsmanship, radiating pride of ownership through every room. Designed for main-floor living yet ease of hosting your guests, the home features 4 or 5 beds and 3 baths, including a modern primary suite w/ accessible glass shower, w/in closet & walkout to the deck. From the custom-built pine kitchen to the warm hardwood floors, wood stove, and cathedral ceilings, every space exudes charm & comfort. Upstairs, a spacious family room with a powder room, two additional bedrooms, and an office nook provide plenty of versatility. Beyond the home, this one-of-a-kind estate offers incredible work from home/income potential. The well-maintained, 30' x 60' barn, dating back to 1870, features 2 oak stalls, a tack room, and two heated workshop spaces with one currently set up for a woodworking business and ample storage space. Explore additional possibilities with a charming guest bunkie on the main deck, and two scenic hilltop bunkies overlooking the rolling hills. For nature lovers, thousands of steps worth of walking trails weave through lush forests, serene streams, and rolling green space, creating the perfect escape. A 1.5-car garage with loft and expansive decking add to the functionality of this remarkable property. With a prime location and a balance of country living and modern convenience, this retreat is a rare find. Whether you're looking for a peaceful sanctuary, an income-generating opportunity, or a mix of both, this property offers endless possibilities. (id:60626)
RE/MAX Hallmark First Group Realty Ltd.
1217 Gloucester Square
Pickering, Ontario
Welcome to this spacious and well-appointed home nestled in the highly desirable Liverpool community of Pickering. This property offers the perfect blend of comfort, style, and convenience ideal for families or entertainers. Enjoy the extra beauty of the large backyard featuring an inground pool, spacious deck, and lounge area all set in a private, open setting with no homes behind. Perfect for summer entertaining and relaxing evenings .Main Floor Features: Bright and open living + dining room combination Modern open-concept kitchen with ample cabinetry Separate, spacious family room with cozy fireplace and walk-out to deck & pool area Upper Floor Layout: Oversized primary bedroom with generous space 3 additional well-sized bedrooms, including a rear-facing bedroom with pool views Finished Basement: Large additional bedroom Open Recreation Area Full 3-piece washroom perfect for in-laws or extended family Close to Highway 401, top-rated schools, shopping centres, parks, and more Located in one of Pickerings most sought-after neighbourhoods ** This is a linked property.** (id:60626)
Homelife/miracle Realty Ltd
51 Big Meadow Drive
Logy Bay-Middle Cove- Outer Cove, Newfoundland & Labrador
Custom-Built Home in Sought-After LB-MC-OC Neighbourhood. Step into this thoughtfully designed home through a bright foyer featuring a hardwood staircase and large corner windows. Adjacent to the foyer are a spacious cloakroom and a well-appointed half bath. The open-concept main floor boasts a generous living and dining area with floor-to-ceiling windows along the back wall, filling the space with natural light. A sleek tile accent wall with a propane fireplace anchors the living room, while central HVAC ensures year-round comfort. The chef-inspired kitchen features a stylish coffee and wine bar with glass storage cabinetry, a bar fridge, and elegant quartz countertops that continue throughout. The cabinetry extends to the ceiling, offering ample storage. A large island includes a double stainless-steel sink, panel-ready dishwasher, and integrated recycling and garbage pull-outs—perfect for entertaining. Additional highlights include a gas range, double wall oven, cabinet-depth microwave, tile backsplash, and a walk-in pantry. Step outside to a level backyard and a partially covered sun deck, thoughtfully designed with a roof overhang to provide year-round enjoyment without sacrificing sunlight. Upstairs, the primary suite is a serene retreat with abundant natural light, a walk-through custom closet, and a spa-like ensuite featuring a pedestal tub, private water closet, and double tiled shower. Two additional oversized bedrooms (each over 16’ x 11’) offer walk-in closets. The fully finished basement includes a spacious rec room with a cozy wood stove, a fourth bedroom with a walk-in closet, and a full bathroom. A private staircase leads to the oversized double garage, equipped with its own mini-split system, and provides direct access to the back porch and a convenient mudroom connecting to the main living area. This home seamlessly blends luxury, functionality, and coastal charm in one of Newfoundland’s most desirable communities. (id:60626)
Royal LePage Property Consultants Limited
93 Westfield Crescent
Hamilton, Ontario
Modern Elegance Meets Family Functionality in Mountainview Heights!! Step into this beautifully designed 3-bedroom, 3-bathroom semi-detached home by Starlane Homes, ideally located in the sought-after Mountainview Heights community. With 1,870 sq ft of thoughtfully crafted living space, this home feels practically brand new and is perfectly suited for growing families. The striking glass-railed entry leads into a sunlit, open-concept main floor boasting 9-foot smooth ceilings, rich hardwood flooring, pot lights, and California shutters throughout. The spacious great room features a cozy electric fireplace with a custom mantel and a walkout to a private deck and patioperfect for both entertaining and everyday relaxation. The chef-inspired kitchen offers a seamless blend of style and function with quartz countertops, a ceramic tile backsplash, stainless steel appliances, and a large central island ideal for meal prep and casual dining.Upstairs, a versatile family room with access to a covered balcony can be used as a media room, playroom, or easily converted into a fourth bedroom. The generous primary suite features a walk-in closet and a 5-piece ensuite bathroom. All bedrooms are well-sized, and the home includes convenient inside access to the garage. The unfinished basement offers endless possibilities with three large windows, a bathroom rough-in, and a cold room ready to be customized to your needs. Ideally situated just north of Burlington, with quick access to Highways 407, 403, QEW, Hwy 6, and Aldershot GO Station. Close to top retail destinations like Costco and Walmart, this home combines comfort, convenience, and modern living. (id:60626)
Sutton Group Realty Systems Inc.
35 Dayman Court
Kitchener, Ontario
Situated at the top of a quiet cul-de-sac, this exceptional 4-bedroom, 4-bathroom home offers an abundance of space and privacy. Boasting an oversized double car garage with rough-in for heater, and an aggregate driveway that fits 8+ cars, this property provides a rare combination of functionality and tranquility. The main level features a bright, open concept living area, perfect for family gatherings or entertaining guests. A versatile den offers a quiet space ideal for a home office, kids' play area or formal dining room. You'll find an expansive laundry/mud room with additional storage space on the main floor and a 2pc powder room. The heart of the home is the kitchen with chic black stone countertops, eat-in kitchen and access to the fantastic backyard. The spacious primary suite overlooks the serene, private backyard and includes a luxurious ensuite with a soaking tub, walk-in closet and secondary closet, and plenty of space for relaxation. Each additional bedroom is generously sized, ensuring comfort for all family members and another 4pc bath. Downstairs, the finished basement extends the living space with a large recreation room with large windows, another den, and a full bathroom, providing endless possibilities for play, work, or relaxation. The private backyard, surrounded by mature trees, creates the perfect retreat from the bustle of daily life. Located in one of the area’s most prestigious neighbourhoods, you’re just a short distance from top-rated schools, shopping, and all the conveniences of modern living. This home is the perfect balance of privacy, space, and location. Roof (2017) and AC newer. Don’t miss your chance to make it yours! (id:60626)
Royal LePage Wolle Realty
371 Meadowbrook Drive
Milton, Ontario
Welcome to this raised bungalow with a ***FULLY LEGAL 2 BEDROOM BASEMENT APT*** located in the heart of Old Milton, where classic charm meets smart investment. Set on a spacious 60' x 110' lot, this property offers incredible versatility—ideal as a MULTI-GENERATIONAL HOME, an INCOME GENERATING PROPERTY ($4500-$4800 GROSS PER MONTH) or the PERFECT SETUP TO LIVE UPSTAIRS WHILE TENANT HELPS OFFSETS YOUR MORTGAGE.perfect setup to live upstairs while a tenant helps offset your mortgage. The main level features three bright bedrooms, a modern 4-piece bathroom, and a functional, sun-filled layout. A walkout leads to a large private deck—perfect for morning coffee, summer BBQs, or relaxing in the expansive backyard. The legal basement suite, with its own separate entrance, is thoughtfully designed for comfort and privacy. Recent updates include attic insulation (2019), air conditioner (2019), roof, soffits, and eavestroughs (2015), and a detached garage built in 2018. With parking for up to five vehicles and a location on a quiet, mature street just minutes from parks, schools, transit, and downtown Milton, this property checks every box—whether you’re looking for a place to call home or a smart long-term investment. (id:60626)
Ipro Realty Ltd
1319 Yonge Street S
Brockton, Ontario
Seize the opportunity to establish your entrepreneurial presence in a prime commercial building, formerly an O.P.P. station, located in a prominently visible, high-traffic area. Currently operating as a successful cafe, this property is zoned C3, offering a wide range of potential uses. Situated on a large lot allows space for expansion and growth. The oversize parking lot with two access points is a significant bonus, ensuring convenience for both customers and staff. This commercial building is ideally situated to cater to a diverse range of consumers. Located across from two schools, it benefits from steady foot traffic of students, parents and teachers. It's proximity to thriving residential areas ensures access to a consistent customer base, while its close connection to commercial and industrial zones offers opportunities to engage with professionals and businesses. Located at a key intersection of a busy highway, serving as the main gateway for traffic coming into town from both the south and west. This prime position ensures high visibility and easy access, making it an ideal location to capture significant traffice flow from multiple directions. Vacant commercial adjacent lot is also for sale (see MLS #X11940233) for entreprenuers looking for a larger combined parcel. (id:60626)
Exp Realty
2383 Quayside Court
Vancouver, British Columbia
Introducing **Riverside Quay**, a rare opportunity to own a spacious 4-bedroom corner unit with double side-by-side garage in the highly sought-after South Marine area. This bright and airy home offers north & south-facing exposures, with partial views of the Fraser River. Recently upgraded with a newly installed heat pump system, this property ensures year-round comfort with both heating & air conditioning. The garage has been fully renovated and includes a generously sized crawl space for additional storage. Riverside Quay provides easy access to major transportation routes and is just steps away from a beautiful 12-acre riverfront park. With the River District amenities nearby, this home offers the perfect blend of convenience and lifestyle! OPEN HOUSE SAT JUNE 14 2-4PM (id:60626)
RE/MAX Westcoast
78 Noble Court
Amherstburg, Ontario
WELCOME TO THE PRESTIGIOUS KINGSBRIDGE SUBDIVISION! BE THE FIRST TO ENJOY THIS HOME PERCHED ON A SPRAWLING PIE-SHAPED LOT, PERFECT FOR RELAXATION OR ENTERTAINING. STEP INSIDE TO DISCOVER AN OPENCONCEPT FLOOR PLAN WITH NATURAL LIGHT POURING IN, HIGHLIGHTING THE THOUGHTFULLY CHOSEN FINISHES AND INVITING LIVING SPACES. WHETHER YOU’RE HOSTING FRIENDS OR SEEKING A QUIET NIGHT AT HOME, THIS NEVERLIVED- IN GEM OFFERS THE IDEAL BALANCE OF MODERN ELEGANCE AND EVERYDAY COMFORT. LOCATED JUST MINUTES FROM LOCAL PARKS, TRAILS, AND CONVENIENT AMENITIES, THIS IS YOUR OPPORTUNITY TO OWN IN ONE OF AMHERSTBURG’S MOST SOUGHT-AFTER COMMUNITIES—DON’T MISS OUT! (id:60626)
RE/MAX Preferred Realty Ltd. - 585
40 - 5090 Fairview Street
Burlington, Ontario
RemarksPublic: Welcome to this beautifully updated freehold detached home in South Burlingtonjust steps from the Appleby GO Station and QEW, offering unbeatable convenience for commuters! This spacious 3-storey home features 3+1 bedrooms and 4 bathrooms, providing the perfect layout for families of all sizes. The main floor showcases updates all completed in 2022; a stunning chefs kitchen, complete with quartz countertops and backsplash, stainless steel appliances, a large eat-in island, and additional seating along a charming bay window. A separate dining area and a generous living room make this home ideal for both entertaining and everyday living. You'll also find main floor laundry and a convenient powder room, along with a comfortable balcony- perfect for a morning coffee or evening cocktail. Upstairs, three generous bedrooms await, including a primary suite with a walk-in closet and a 4-piece ensuite. The finished ground level offers a versatile space that can be used as a fourth bedroom, home office, or recreation room. With ample storage, a double-wide driveway, and an oversized 1.5-car garage, this home blends comfort, style, and functionality- all with a low monthly road fee. Residing in a top school district within the boundary for Frontenac PS, Pineland PS and Nelson High School! Don't miss this fantastic opportunity in a sought-after location! (id:60626)
RE/MAX Escarpment Realty Inc.
359 Dalhousie Street Unit# 202
Amherstburg, Ontario
Welcome to 359 Dalhousie, an exceptional development by Nor-Built Construction! Unit 202 is a sophisticated 1,426 sq ft second-floor interior unit designed for modern living. With high ceilings reaching 10 ft, this unit is filled with natural light, creating an open and inviting atmosphere. The stylish kitchen features premium appliances and generous counter space, perfect for culinary enthusiasts. The well-designed layout connects the living, dining, and kitchen areas, making it ideal for entertaining or enjoying cozy nights. Situated just steps from the scenic Detroit River and the lively downtown of Amherstburg, residents will appreciate easy access to a variety of shops, restaurants, and recreational activities. Unit 202 is perfect for professionals or small families seeking a luxurious lifestyle in a vibrant community. Embrace upscale living at 359 Dalhousie, where quality and comfort blend seamlessly. (id:60626)
RE/MAX Capital Diamond Realty
92 William Shearn Crescent
Markham, Ontario
A Rare Find in Union Village - Welcome to this 2-year-new, 100% freehold townhouse in the prestigious Minto Union Village, offering a rare opportunity to own in one of Markham's most sought-after communities. Surrounded by serene parks and lakes, this home offers a tranquil lifestyle in a picturesque setting yet remains just minutes from all the essentials. Inside, discover elegant design features including: 9-ft ceilings, Quartz countertops, eat-in kitchen island with stainless steel appliances. Hardwood floors throughout the main floors and upgraded carpeting upstairs. Large partial basement with tons of storage. The best part - a private rooftop terrace - your perfect spot to unwind or entertain under the stars. Live steps from top-ranked schools like Pierre Elliott Trudeau High School, and enjoy seamless commuting with quick access to Hwy 404, Hwy 7, Hwy 407, and nearby GO train stations. Indulge in a luxury lifestyle just minutes from Angus Glen Golf Club, Unionville's historic Main Street, and the state-of-the-art community centre. This home is a must-see for discerning buyers seeking value, style, and location. (id:60626)
Real Broker Ontario Ltd.
9434 Hodges Road
Vernon, British Columbia
Stunning Lakeview Oasis! Nestled in the serene wilderness and just a short stroll from the lake, this property offers tranquility and breathtaking views. Close proximity to the boat launch adds to the convenience. There is even a dog beach for your furry family members. Floor-to-ceiling windows spanning the entire front of the property showcase the mesmerizing lake and mountain views. Newly installed UV blocking blinds keep summer heat down and save on cooling and heating costs year round. Inside the open-concept home, a charming stone-faced fireplace adds warmth to the living and dining areas, while vaulted ceilings amplify the natural brightness. The well-appointed kitchen features rustic-wood cabinetry and stainless steel appliances. Three bedrooms on the main floor cater to guests or children, while the primary bedroom with an ensuite bathroom is privately situated on the upper level. Also, additional space overlooking the large open living area offers versatility for an office or yoga space. Below the main floor, a self-contained single-bedroom suite with a fully equipped kitchen and living space presents potential income opportunities. Outside, a sizable covered deck provides an ideal vantage point for appreciating the scenic views. Enjoy soaking in your hot tub overlooking Lake Okanagan! (id:60626)
Royal LePage Kelowna
99 Mulcaster Street
Barrie, Ontario
6 self-contained apartments in this charming income property on a bus route with a view from the porch and some of the units to Barrie's beautiful waterfront. 3800 ft2 of finished space with many renovations done to the property making it a turn key investment. Building has a ton of character and unit configurations are very unique and spacious. Please note there are only 2 parking spaces however due to its ideal location so many things are very walkable (id:60626)
Century 21 B.j. Roth Realty Ltd.
99 Mulcaster Street
Barrie, Ontario
6 self-contained apartments in this charming income property on a bus route with a view from the porch and some of the units to Barrie's beautiful waterfront. 3800 ft2 of finished space with many renovations done to the property making it a turn key investment. Building has a ton of character and unit configurations are very unique and spacious. Please note there are only 2 parking spaces however due to its ideal location so many things are very walkable (id:60626)
Century 21 B.j. Roth Realty Ltd.
358 Craigleith Drive
Waterloo, Ontario
Welcome to the ultimate family or investment property in one of Waterloo’s most desirable neighbourhoods! This rare 6-bedroom home — all on the upper level — offers unmatched space, comfort, and flexibility for growing families, multi-generational living, or student rental potential. Step inside to find gleaming hardwood floors throughout, a bright formal living and dining area, and a spacious family room perfect for cozy nights in. Sliding doors lead out to a massive backyard with a large deck and full fencing — ideal for summer BBQs, kids, pets, or entertaining on a grand scale. The primary suite features a private 3-piece ensuite, 4 piece main washroom and there’s a convenient 2-piece bath on the main level. Need even more space? Head down to the fully finished lower level complete with a huge rec room and an additional 3-piece bathroom — perfect for a home gym, theatre room, or extra living space. Major upgrades include new windows, doors, and furnace (2024) for turnkey peace of mind. Just a 5-minute walk to community-exclusive tennis courts and a sparkling pool, and only 10 minutes to both universities — this location truly has it all. Walk to schools, shopping, trails, and transit! Enjoy a two minute stroll to the beautiful Clair Lake park where you can experience nature at its finest. Whether you’re raising a family or looking for an incredible income opportunity, this home checks every box. (id:60626)
Peak Realty Ltd.
49 Taylor Street
North Qu'appelle Rm No. 187, Saskatchewan
Less then an hour drive from Regina. Located across the lake from Katepwa Beach, in the sub division of Taylor Beach, over 2000 sq. ft. per floor, walk out Bungalow with access to waterfront. Custom built, it offers a panoramic view of the lake from both floors, open floor plan, vaulted ceilings with knotty Pine finishing, Large open kitchen with ample maple cabinets, appliances included. Large family room overlooking the lake includes gas fireplace. 4 bedrooms, 4 bathrooms, all good size rooms up and down. Central Air Conditioning, washer, dryer, wine fridge, electric fireplace, water heater and window treatments all included. Triple glazed windows. 24' x 38' garage is heated, lined and wired for 220V. Exposed aggregate patio, 28' x 98' Stamped Concrete driveway, firepit area and large upper deck with aluminum and glass railings. Overhead garage door 2021, shingles and central air 2022. Septic is 1250 gallons, 65' deep well. Close to Katepwa Provincial Park, beach and boat launch, hotel, restaurant, store and golf courses. Dock/boat lift are allowed on public reserve property across the road. (id:60626)
Century 21 Dome Realty Inc.
1 4524 No 3 Road, Yarrow
Chilliwack, British Columbia
Rare opportunity to purchase one of four 1/2 ACRE lots available in the heart of yarrow. Lots this size do not come available often! Zoning allows building your dream home with a shop/carriage home. With up to 3700 square feet allowable living area to work with for the house, PLUS a 1300 sqft footprint for the shop. Max height of 6m on the shop gives plenty of space to add a 1300 sqft suite above, or utilize the extra space to create the shop of your dreams. The community of Yarrow offers access to all amenities you may need and just 5 minutes to highway 1 access. Enjoy the outdoors with a short walk to the Vedder River from your doorstep, and a quick 15 minute drive to beautiful Cultus Lake, Chilliwack, and Abbotsford. Contact us today to claim your lot! (id:60626)
Advantage Property Management
6427 Stuart Crescent
Peachland, British Columbia
When a funky and ultra cool home design meets a world class view and serene nature setting. These pictures don't lie...come see for yourself (id:60626)
Exp Realty (Kelowna)
68 Lambert Lane
Caledon, Ontario
Fully upgraded 3-Storey Townhome In A Very Desirable Neighborhood! Open Concept Layout- END unit townhouse, offering an exquisite unit townhouse that seamlessly combines the spaciousness of a townhouse with the allure of a semi-detached home. This 2300 sq ft gem boasts 3 bedrooms, 3 baths, and an upper retreat with a terrace ready for transformation into a 4th bedroom. Revel in the highlights, including an oversized great room with a balcony, a Master Bedroom featuring its own balcony, and 9' ceilings on both the main and ground floors. The kitchen is a culinary haven with quartz countertops and a central island. With no carpeting, an Oak Staircase. Air Conditioner, Delta Upgraded Faucets, and 2 private balconies, this townhouse stands out as the epitome of elegance in the neighborhood. This townhouse is the best in the neighborhood, combining elegance and practicality. Don't miss this opportunity - act now before it's too late! (id:60626)
Right At Home Realty
705 Hollinger Drive
North Perth, Ontario
Welcome to 705 Hollinger Ave S in Listowel. This exceptional Legal Duplex Bungalow, built by Euro Custom Homes, offers a luxurious and spacious living experience. With 6 bedrooms and 3 full bathrooms, this bungalow offers 1,825 sq/ft on Main Floor and approximately 1,600 sq/ft of beautifully finished Basement space. The property features two separate, self-contained units, making it perfect for generating rental income. The basement unit has a separate entrance, Garage with additional Parking and 3 bedrooms, a full kitchen, laundry room, and a gorgeous 5-piece bathroom with double Vanities. With access from both the main level and outside. This basement apartment offers convenience and privacy and above all, income, to help pay the Mortgage. With only a $2,000 a Month of income this could cover $400,000 of Mortgage Payment. The main floor of this bungalow is truly impressive, featuring stunning 13-foot ceilings in the foyer and living room with Coffered Ceilings and Crown Mouldings. With all Hard Surface Counter Tops and Flooring, this adds a touch of elegance to the space and easy Maintenance. The living room is adorned with a fireplace. The kitchen has ample cupboards reaching the ceiling, a beautiful backsplash, and an eat-in island that overlooks the open concept living area. The master bedroom is complete with a walk-in closet and a luxurious 5-piece ensuite featuring a glass-tiled shower, a free standing tub, and double sinks. Convenience is at its best with laundry rooms on both levels of the home. Situated on a corner lot which could allow for additional Parking. This property offers stunning curb appeal, with its brick and stone exterior. Double wide concrete driveway .New Home Tarion warranty is included, providing peace of mind and assurance in the quality of the property. Highly motivated seller with quick closing. (id:60626)
Coldwell Banker Peter Benninger Realty
775 Highland Park Road
Nine Mile Creek, Prince Edward Island
Custom-Built Hobby Farm Oasis Just Minutes from the City Welcome to this stunning five-year-old custom-designed home, nestled on a picturesque 7.5-acre hobby farm with sweeping views of PEI?s south shore. Located just eight minutes from Cornwall and fifteen minutes from Charlottetown, this property offers the perfect balance of peaceful rural living and convenient access to city amenities. Inside, the home impresses with its architectural charm, featuring custom-crafted beams and a vaulted ceiling that draws your eye toward the expansive courtyard. The European-inspired design delivers both character and high energy efficiency, creating a warm and functional living space. This thoughtfully designed home includes: Two bedrooms and two full bathrooms, An open-concept layout that?s ideal for entertaining, A large storage area easily convertible into a third bedroom, A 60x80 livestock arena with direct access to the pasture fields. Enjoy daily convenience with nearby access to a grocery store, bakery, pharmacy, hair salon, and physiotherapy clinic?all within a short drive. For those seeking adventure and outdoor leisure, the area is rich with recreational destinations. Nearby highlights include Argyle Shore Provincial Park, Bonshaw Provincial Park, Skmaqn?Port-la-Joye?Fort Amherst National Historic Site, and three golf courses. The renowned Matos Winery and Distillery also provides the perfect local spot for wine tasting and weekend outings. Whether you're starting a hobby farm, seeking privacy, or simply looking for a unique and peaceful place to call home, this property delivers on all fronts?comfort, charm, functionality, and natural beauty. Schedule your private showing today and experience the unmatched lifestyle this property has to offer. (id:60626)
RE/MAX Charlottetown Realty
1 Richardson Island
Nipissing, Ontario
6+ ACRE WATERFRONT ISLAND PERFECT INVESTMENT FOR PERSONAL USE OR POTENTIAL BUSINESS, POSSIBLE SERVERING OPPORTUNITY OR AIRBNB BUSINESS. Do you dream of escaping the rest of the world and hiding away on your own private island? Look no further. Welcome to Richardson Island, a place of peace and serenity. This island is a true hidden gem on Lake Nipissing. There is plenty of landing area for a float plane or enjoy a 10 minute boat ride from the local marina to arrive at your place of retreat. From every vantage point there are unobstructed, breathtaking views. Many opportunities await at Richardson Island. Enjoy this sprawling property as is or continue to develop a family compound or corporate retreat. Many existing buildings including a number of original log cabins handmade decades ago. Lots of locations with level land. Also some beach areas for the kids to play. This is one of the best private islands on Lake Nipissing. Enjoy all the beauty that Canada has to offer. (id:60626)
Realty Executives Local Group Inc. Brokerage


