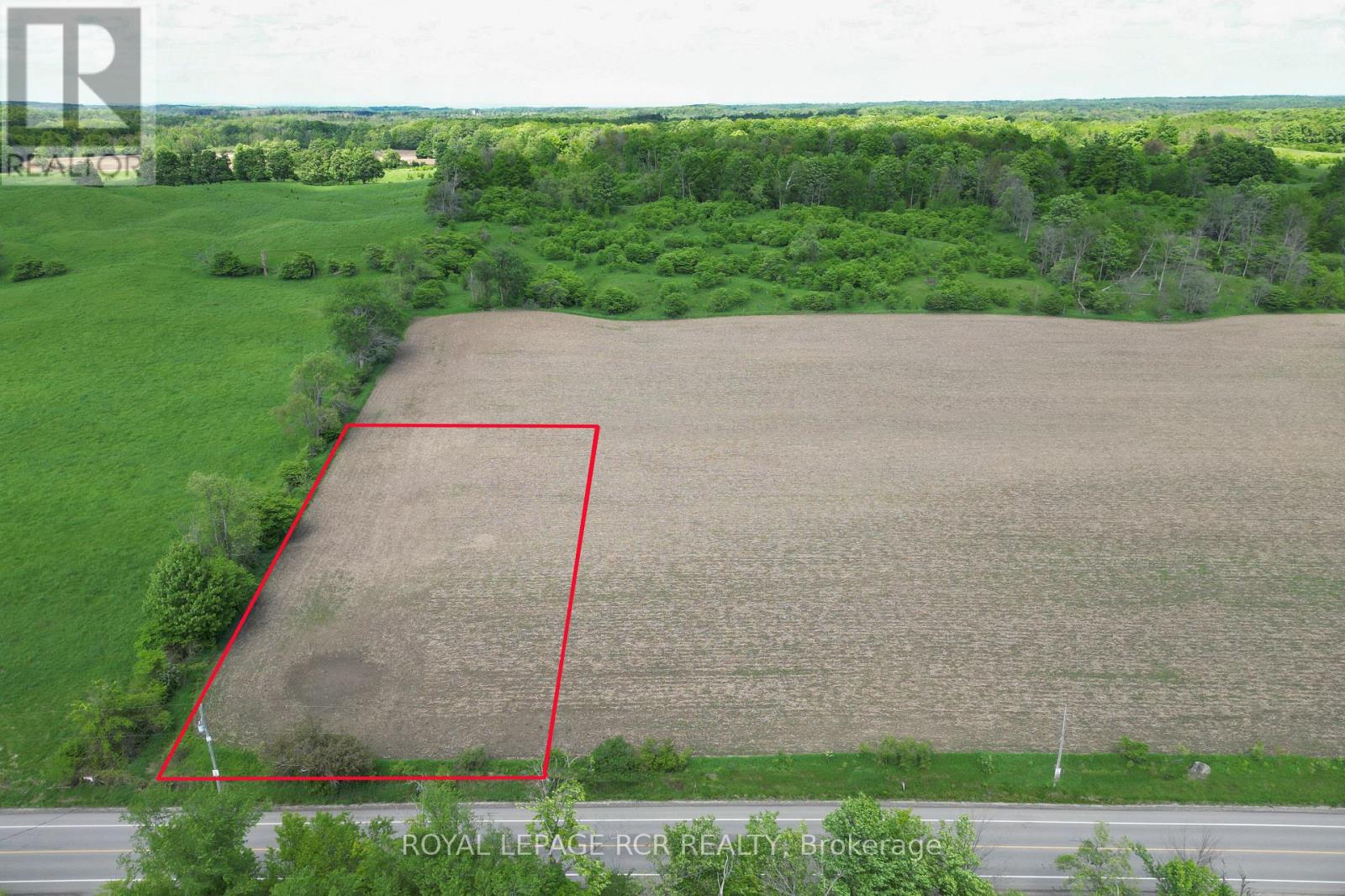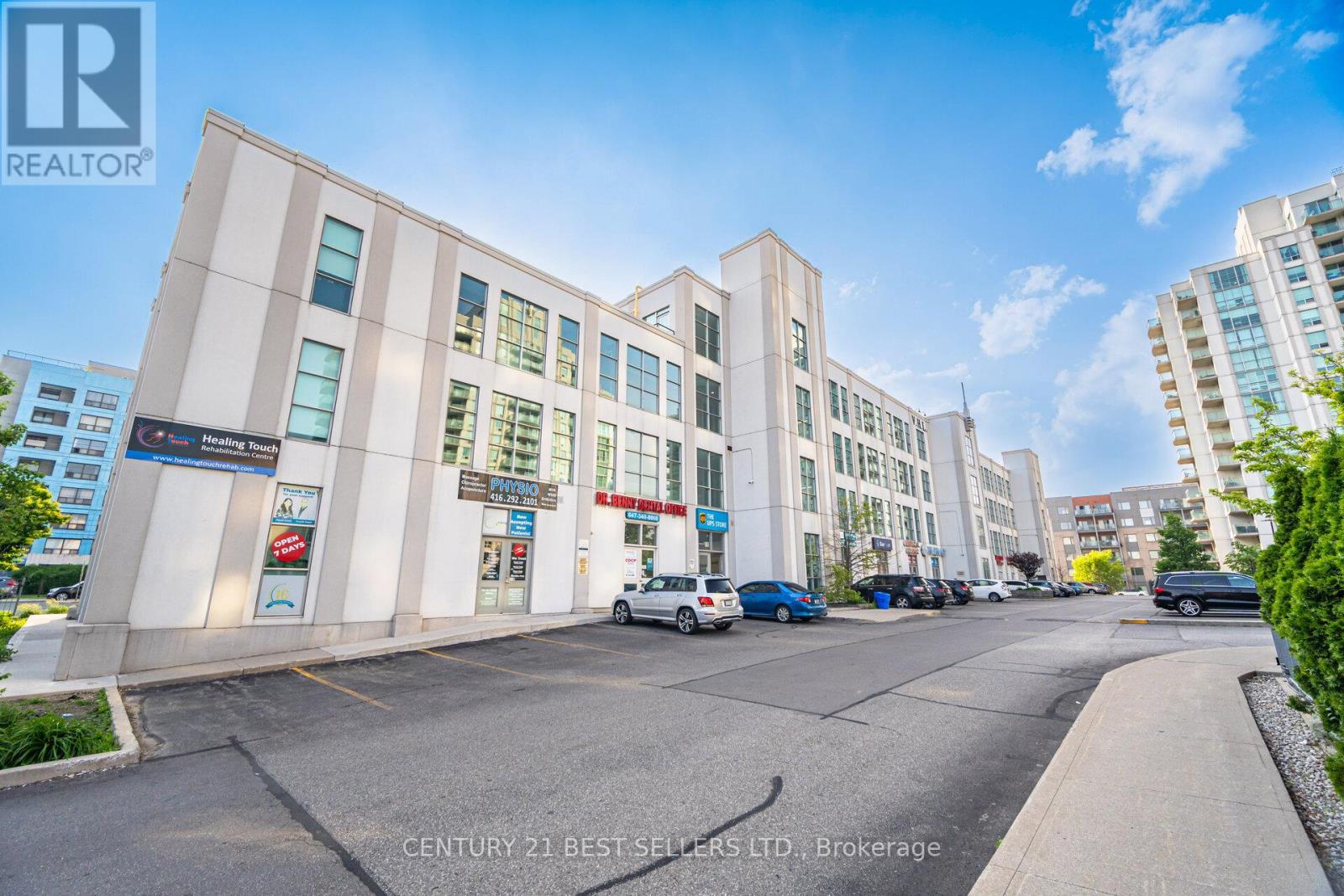88 Rose Street
Barrie, Ontario
Welcome to 88 Rose Street, a versatile and well-maintained raised bungalow in one of Barries most convenient and sought-after neighborhoods. This ideal family home offers 3 spacious bedrooms and 1 full bath on the main level, featuring a bright living space, upgraded kitchen, and laundry with a walkout to your large private backyard.The fully finished lower level includes a self-contained in-law suite with a separate entrance, second kitchen, full bathroom, laundry, cozy fireplace, and ample living space perfect for extended family & more. Located just minutes from Royal Victoria Regional Health Centre, Georgian College, Highway 400, Barries downtown, and the stunning waterfront, this home offers both lifestyle and investment value. Features: 3+1 Bedrooms , 2 Full Bathrooms, Separate In-Law Suite with Private Entrance,2 Kitchens & 2 Laundries, Fireplace in Lower Level, Private Backyard with Walkout, Prime Location Close to Schools, Shopping, Transit, & Hospital. Dont miss this opportunity perfect for families, investors, or those looking for multi-generational living! (id:60626)
RE/MAX Right Move
702 9th Avenue
Fernie, British Columbia
This charming 3-bedroom home sits on a full-sized corner lot in Fernie’s desirable Annex neighbourhood—just a short walk to schools, restaurants, parks, trails, and downtown. The spacious, open-concept kitchen and dining area is perfect for hosting family and friends, and opens through patio doors onto a large deck with built-in seating—ideal for enjoying warm summer days. Cozy gas fireplaces in both the kitchen and living room create a warm and welcoming atmosphere year-round. Two generous bedrooms are located on the main floor, each set just off the living room. Upstairs, you'll find a third bedroom and a bright, flexible space perfect for a home office, den, or creative studio. The spacious yard offers tons of potential for further development, gardening, or simply relaxing and taking in the mountain views. A great opportunity to own a lovely home in one of Fernie's most sought-after neighbourhoods! (id:60626)
RE/MAX Elk Valley Realty
428 Faldo Crescent
Warman, Saskatchewan
You will be immediately and completely amazed by Authentic Homes custom built home - attention to detail throughout this home is next to none. The quality and craftsmanship is a must must see. The main floor is open and bright, featuring wide plank, hand-scraped hardwood floors throughout the entertainment areas, hallway, and office/bedroom. The open-concept design showcases a stunning custom kitchen equipped with high-end German built-in appliances—including an all-fridge and all-freezer—a spacious 10’ island, brand new granite countertops, under-mount sink, soft-close drawers, pullout spice racks on each side of the stovetop, and a large pantry. The two main-floor bedrooms are generously sized. The primary bedroom boasts a large walk-in closet with built-in storage solutions, and the 5-piece ensuite offers a steam shower, soaker tub, and separate water closet. The fully finished basement is perfect for entertaining family, featuring a gas fireplace, a star-lit fiber optic ceiling above the sitting area (complete with constellations), and a large custom wet bar. The bright and airy basement also includes a cork-floored games area, perfect for a pool table, two additional bedrooms, a combined laundry/furnace room with custom cabinets, and a large storage room under the front entrance. Another upgraded feature is the oversized fully finished heated double attached garage which leads to a large mudroom. The backyard is professionally landscaped, with an 11’x16’ covered deck featuring a Duradek finish and enclosed storage underneath, as well as a 16’x19’ paving stone patio. Most importantly this home is backing green space and offers amazing views. Enjoy the tranquility from your private covered deck or relax on the lower patio. (id:60626)
Realty Executives Saskatoon
43r10709 - Ptlt 23 Con3 Ehs Caledon Pt2
Caledon, Ontario
Exceptional Value for Vacant Land in Caledon on paved road!! Bring your Blueprints, bring your imagination, and bring your dreams to construct your own custom home on a fantastic one acre building lot in north Caledon. Located on a quiet paved country road, minutes to Orangeville and Hockley Valley for all amenities, top-tier fine dining, world class golfing, hiking, skiing, and everything the Headwaters area has to offer for the nature enthusiast boasting the convenience of being close to town. This spectacular building lot measures 147 feet by 296 feet with big sky country views, mature treelined along the northern border, overlooks a rolling hardwood forest backdrop, and surrounded by multi-million-dollar estates. Another huge bonus - natural gas available along Heart Lake Road. Escape to peace and tranquility and build your own custom estate in gorgeous Caledon! (id:60626)
Royal LePage Rcr Realty
11 Omega Street
Whitehorse, Yukon
Brand New Rancher by Eagle Eye Construction! Welcome to 11 Omega Street in beautiful Whistle Bend. This well-designed 3-bedroom, 2-bathroom home is built for comfort and convenience, all on one level. The open-concept living space features corian countertops, a modern kitchen, dining area, and cozy electric fireplace. The spacious primary bedroom includes a stunning 5-piece ensuite with double vanity and soaker tub! You'll love the dedicated mudroom and laundry area, plus direct access from the attached garage at the back of the home. Need storage? The huge crawl space has you covered! Quality finishes, functional layout, and great curb appeal make this home a standout. Call today for your personal tour! (id:60626)
RE/MAX Action Realty
1212 24 Nw Nw
Edmonton, Alberta
Welcome to this beautifully maintained 2,272 sq ft home, perfect for families seeking comfort and functionality. The main floor features a convenient bedroom and full washroom, ideal for guests or multi-generational living. Upstairs, you’ll find three generously sized bedrooms and two full washrooms, including a spacious primary suite. With an open-concept living area, ample natural light, and thoughtful design throughout, this home offers the perfect blend of space and convenience. Whether you’re entertaining or enjoying quiet family time, this layout supports your lifestyle. (id:60626)
Venus Realty
568 Legacy Circle Se
Calgary, Alberta
#6 BED 4 WASH# DOUBLE CAR GARAGE# POND FACING# LEGAL SUITE# JACUZZI# MAIN FLOOR FULL BED & WASH# Welcome to this exceptional 6-bedroom detached home with a fully legal 2-bedroom secondary Legal suite and a double detached garage, located in the sought-after SE community of Legacy. From the moment you arrive, the spacious and bright covered front porch invites you in—perfect for relaxing evenings. The main level boasts an open-concept layout filled with natural light, featuring luxury vinyl plank flooring, high ceilings, and a modern lighting package. A rare main floor bedroom with a full bath adds incredible flexibility for guests or multigenerational living. The stunning kitchen is equipped with stainless steel appliances, custom cabinetry, quartz countertops, a designer tile backsplash, and a large island with breakfast bar — ideal for both cooking and entertaining. Upstairs, the primary Bedroom offers a walk-in closet and a luxurious 4-piece ensuite with a jetted tub. Two additional bedrooms, a full bath, and a spacious bonus room complete the upper level. The fully finished basement includes a self-contained legal suite with a separate side entrance, two bedrooms, a full kitchen, 4-piece bath, storage space, and a large family room — perfect for rental income or extended family. This home blends style, space, and functionality for modern living. Don’t miss your opportunity to own this versatile and beautifully upgraded property! (id:60626)
Greater Calgary Real Estate
95 Edgefield Wy
St. Albert, Alberta
Discover this beautiful two-storey home in St. Albert, featuring a bright and airy main floor with soaring ceilings and large windows in the living room, complete with a cozy fireplace. The spacious, modern kitchen includes a pantry and flows into a dining area filled with natural light and a view of the deck. A mudroom, 3-piece bathroom, and additional storage space add convenience to the main level. Upstairs, you'll find plush carpeting throughout, a bonus room open to below that overlooks the living area, and a generously sized primary bedroom with a walk-in closet and a luxurious 5-piece ensuite. Two additional bedrooms and a 4-piece bathroom complete the upper level, making this the perfect home for family living. This home also includes a $7,500 appliance credit—add your personal touch and make it truly yours. (id:60626)
Exp Realty
175 Orion Crescent
Whitehorse North, Yukon
CLICK the VIDEO for a TOUR today! Billion Dollar Views! A rare find in desired Grizzly Valley! Situated on 12.55 acres with premium sun exposure on all sides of this gorgeous property and home. Lots of windows to show off the most incredibly stunning views of Lake Laberge. Zoned Rural Residential which allows one to build 4 cabins and an additional home! Approximately 1,487 sqft of living space on two floors in this raised modular home on a concrete foundation. Top floor hosts a bright kitchen w breakfast area and direct access to the 10x23 deck for those family BBQ's, a living room, a sitting area, 4pc bathroom and master bedroom. Bottom floor has large entrance/boot room area, a family room, ½ bath, laundry area, 2nd bedroom, utility room with the water holding tank, wood stove and direct access to the covered deck. Lovely outside areas for gardening and relaxing. Approved Septic. Electric and wood heat. Carport for 2 vehicles and two sheds included. Sold "As is Where Is". (id:60626)
Coldwell Banker Redwood Realty
24 Spadina Avenue W
Hamilton, Ontario
Solid 2.5 detached brick home situated in great central location.1Bedroom Apt On 3rd Floor $900/month.2 Bedrooms Apt On 2nd Floor $1,400/month.1Bedroom Apt On Main Floor $1,100/month.Bachelor Apt In Basement w/ separate side entrance & 3pc bath Vacant . Breaker Panel 2012.The Property Sold As Is Condition.fenced backyard w/ single car detached garage from private laneway.Single parking spot in the front. Walking distance to bus route, stores & stadium. Close to parks, hospital & all major amenities. **EXTRAS** 4 Fridges ,4 Stoves,1 Mini Dryer In Basement. (id:60626)
Right At Home Realty
111 - 1585 Markham Road
Toronto, Ontario
Beautifully Finished Ground Floor Unit with Prime Exposure This fully finished ground floor unit boasts excellent visibility and exposure to high traffic throughout the day. The seller has made significant investments to enhance the space, including the completion of three rooms, a washroom, a reception area, and more. The property also includes one underground owned parking spot and offers convenient access to Highway 401 and Markham Road. (id:60626)
Century 21 Best Sellers Ltd.
310 - 12765 Keele Street
King, Ontario
**LUXURY**LOCATION**LIFESTYLE** Welcome to King Heights Boutique Condominiums in the heart of King City, Ontario. This elegant 2 BEDROOM SUITE - 781 SF, with 2 FULL BATHS, east exposure & private balcony.Luxury suite finishes include 7'' hardwood flooring, high smooth ceilings, 8' suite entry doors, smart home systems, custom kitchens including 30" fridge, 30" stove, 24" dishwasher, microwave hood fan, and full-size washer & dryer. Floor to ceiling aluminum windows, EV charging stations, 24/7 concierge & security, and Rogers high-speed internet. Amenities green rooftop terrace with Dining & BBQ stations, fire pits, and bar area. Equipped fitness studio with yoga and palates room. Party room with fireplace, large screen TV, and kitchen for entertaining large gatherings. Walking distance to Metrolinx GO Station, 10-acre dog park, various restaurants & shops. Easy access to 400/404/407, Carrying Place, Eagles Nest, and other golf courses in the surrounding area. Ground floor offers access to 15 exclusive commercial units, inclusive of an on-site restaurant. Resident parking, storage lockers & visitor parking available. (id:60626)
RE/MAX Hallmark Realty Ltd.














