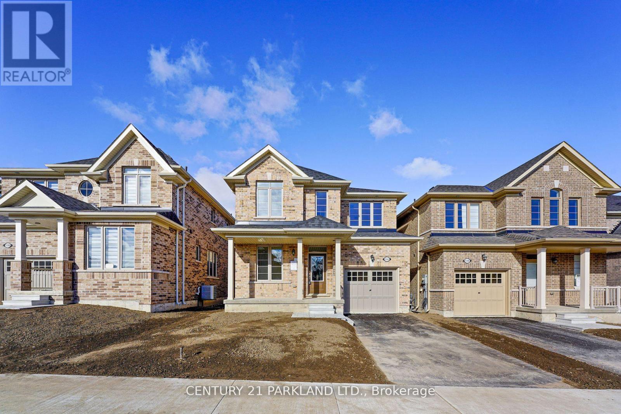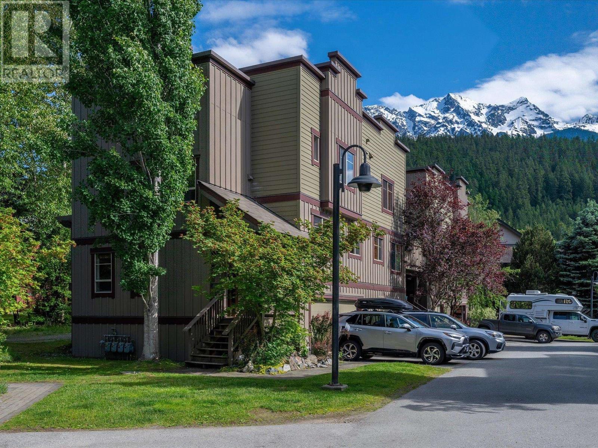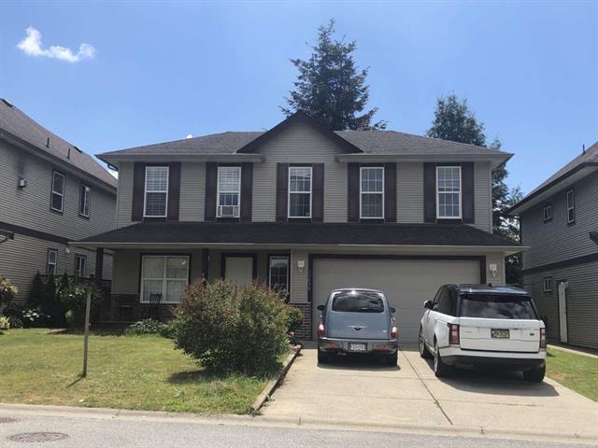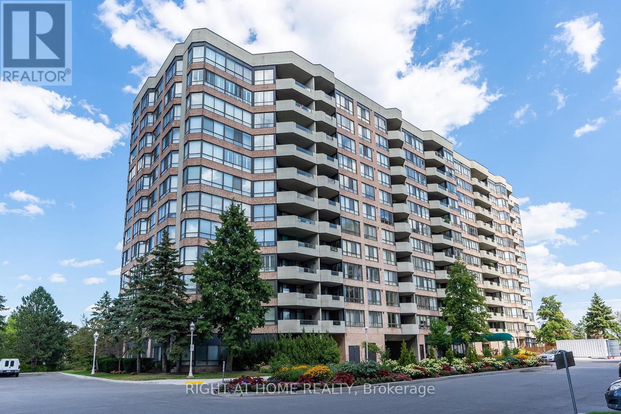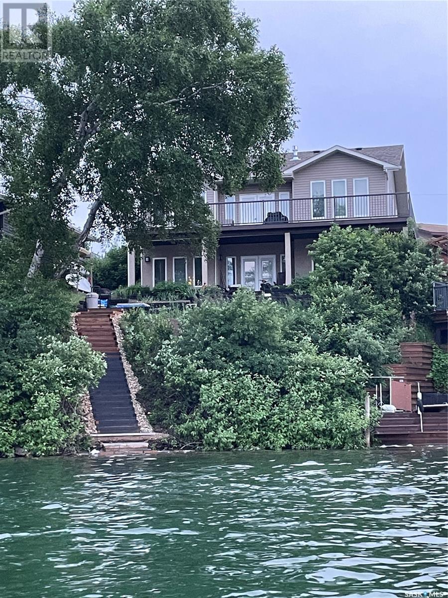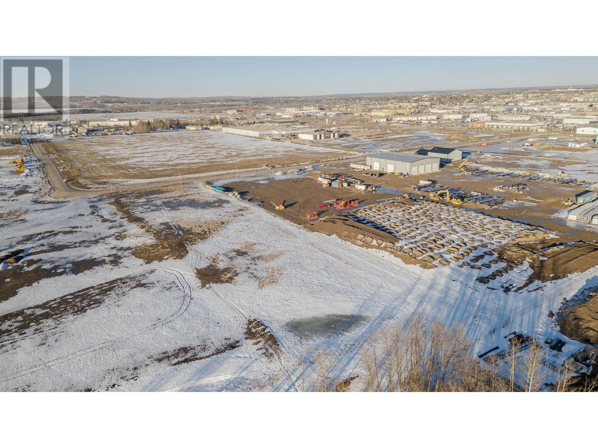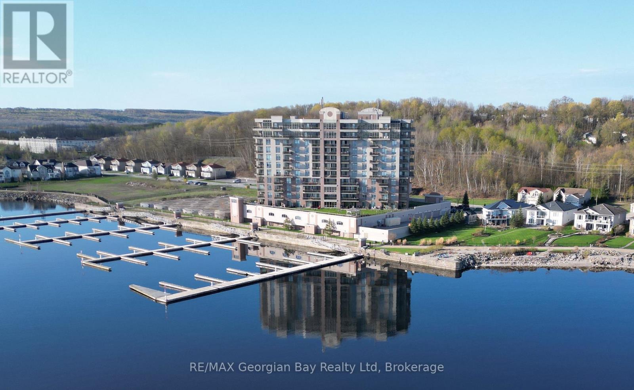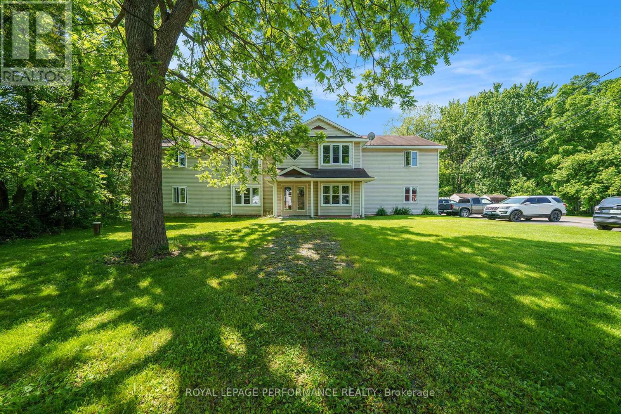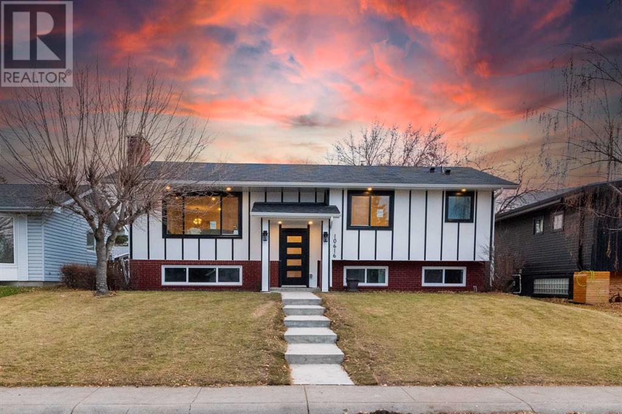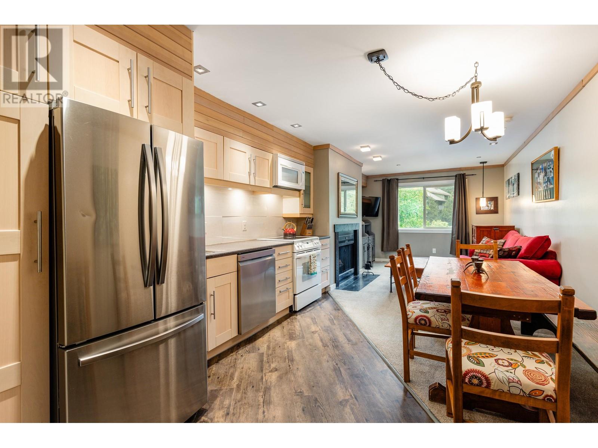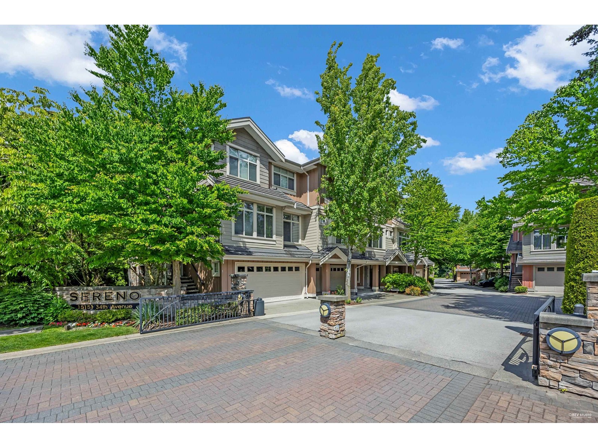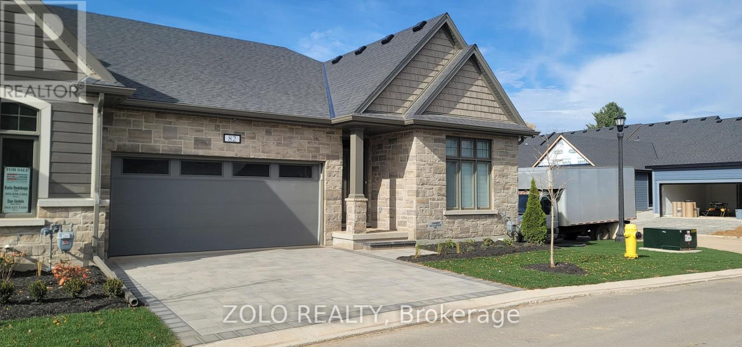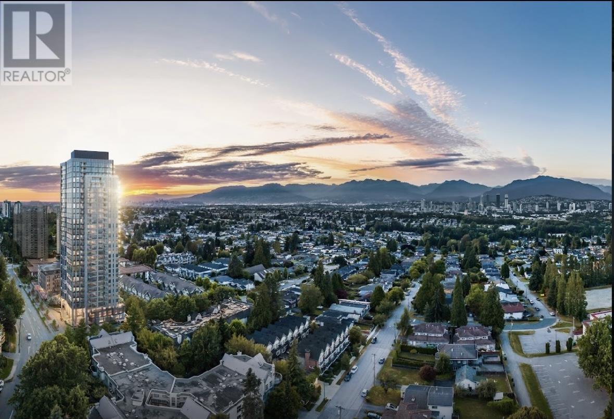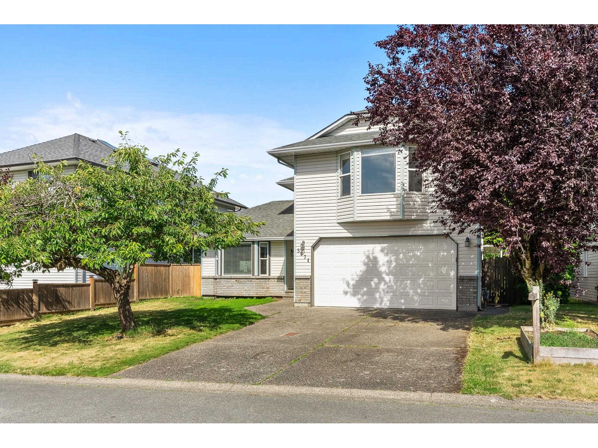1352 Davis Loop
Innisfil, Ontario
Spacious 3 Bedroom, 3 Bathroom Balllymore Home With 75K In Stunning Upgrades At Harbourview. 2063 Square Feet, 9 Foot Ceilings & Upgrades Galore. Vintage 5" Wirebrushed Hardwood Throughout, Upgraded Tiling, Pot Lights, Backsplash, Quartz Counters & More. Open Concept Living Room With Fully Upgraded Kitchen, Breakfast Area & Walkout. Second Floor Laundry Room & Huge Primary Bedroom. Walking Distance To The Lake. Short Drive to Innisfil Beach & Easy Access to Hwy 400. (id:60626)
Century 21 Parkland Ltd.
2352 Concession Rd 8
Clarington, Ontario
Welcome to your own private oasis with endless possibilities! Nestled on a spectacular 2.1-acre flat lot just east of Enniskillen, this beautiful country property is surrounded by mature trees, offering unparalleled privacy and tranquility. Step inside to discover 5 spacious bedrooms, including a unique loft/secret playroom accessible by its own charming Harry Potter-style staircase - perfect for kids or a creative hideaway. The home has been thoughtfully renovated and meticulously maintained, blending comfort with character. The main floor features a large living room highlighted by a wood-burning fireplace and elegant stone accent walls. The kitchen is a chefs delight with newly upgraded quartz countertops, while the formal dining room seats 810 comfortably and includes a cozy gas/propane fireplace. From here, glass doors lead to an expansive patio and a second wood-burning fireplace - ideal for year-round entertaining or peaceful relaxation. The oversized double garage offers ample space for cars, oversized trucks, or extra storage. Outside, you'll find a charming chicken coop ready for raising chickens and Poultry, plus a wide driveway with parking for up to 10 vehicles. Located just 14 minutes from Oshawa Costco and all big stores, with easy access to Highways 401 and 407, and surrounded by stunning conservation areas and multi-million-dollar estates this is a rare opportunity not to be missed. Come experience the privacy, charm, and potential this exceptional property has to offer! (id:60626)
Revel Realty Inc.
5 1445 Vine Road
Pemberton, British Columbia
Bright, spacious, and perfectly located-this 3-bedroom, 2-bathroom end-unit townhome in Pioneer Junction checks all the boxes. The main floor features an open layout with hardwood floors, a gas fireplace, and plenty of natural light. A small office near the entry offers a quiet space to work from home, while the back deck provides a peaceful setting for relaxing or entertaining. Enjoy year-round comfort and low utility costs thanks to geothermal heating and cooling, plus the added convenience of on-demand hot water. The spacious double garage offers plenty of storage, and the driveway has space for two vehicles. Pioneer Junction residents also enjoy access to a playground, private gym, and a common room for gatherings-all just minutes from downtown Pemberton, One Mile Lake, and schools. (id:60626)
Whistler Real Estate Company Limited
60 Deer Ridge Lane W
Bluewater, Ontario
The Chase at Deer Ridge is a picturesque residential community, currently nestled amongst mature vineyards and the surrounding wooded area in the south east portion of Bayfield, a quintessential Ontario Village at the shores of Lake Huron. There will be a total of 23 dwellings, which includes 13 beautiful Bungalow Townhomes (currently under construction), and 9 detached Bungalow homes (Lot 9 Under construction) to be built by Larry Otten Contracting . The detached Bungalow on Lot 3 will be approx. 1,630 sq. ft. on the main level to include a primary bedroom with 5pc ensuite, spacious guest bedroom, open concept living/dining/kitchen area, which includes a spacious kitchen island for entertaining, walk-out to lovely covered porch, plus a 2pc bathroom, laundry and double car garage. Standard upgrades are included: Paved double drive, sodded lot, central air, 2 stage gas furnace, HVAC system, belt driven garage door opener, water softener, and water heater. The optional finished basement will include a 4pc Bath, Rec-room and Bedroom with Closet, at an additional cost of $60K. (id:60626)
Prime Real Estate Brokerage
32690 Hood Avenue
Mission, British Columbia
Welcome to your new happy place in one of Mission's most sought-after neighbourhoods! This bright and cheerful home features an open layout with a maple kitchen, sunny eating area, family room, and a cozy gas fireplace for movie nights. Upstairs has 3 comfy bedrooms, including a spacious primary with a 4-piece ensuite and walk-in closet. Downstairs is fully finished-perfect for a rec room, home gym, or play space. The large, fully fenced backyard is ready for BBQs, pets, and playtime. Close to great schools, parks, and everything you need. Just move in and start living! (id:60626)
Top Producers Realty Ltd.
818 - 25 Austin Drive
Markham, Ontario
Must See To Appreciate! **Live In The Centre Of The Convenience *Luxury Tridel Built Walden Pond II * A Large Fully Renovated $$$ Condo 1530 S.F That Feels Like A Bungalow. A Bright & Spacious Corner Suite S/E & N/E With Ideal Layout. Walls Of Windows, 2 Walk-Outs To A Balcony. Wood Flooring In Main Rooms, Huge Primary Bedroom Has W/I Closet, 5 Pc Bathroom & W/O To Balcony. Good Size 2nd Br. Large & Bright Kitchen With Breakfast Area & W/O Balcony, Spacious Open Concept Living, Dining & Den Rms W Crown Moldings. 2 Parking + Locker. 24 Hr Security. Phenomenal Building Amenities: Indoor Pool, Gym, Party Room, Workshop, Guest Suites, BBQ, Tennis Court & More. Convenient Location: Walk To Markville Mall, Groceries, Cafes, Restaurants, Parks, Rouge River, Close To Hwy 7 & 407, Viva * York Bus, G.O. Bus & Train. ***No Dogs Are Allowed In The Building! (id:60626)
Right At Home Realty
110 Lakeview Drive
Keys Rm No. 303, Saskatchewan
Welcome to a stunning modern waterfront property in the Hamlet of Crystal Lake, SK! Built in 2017, this home offers breathtaking lake views from both the lower & upper decks and offers over 2,000 developed sq. ft of living space with lower level and garage in floor heat. Prepare to be impressed by the high-quality finishing and meticulous attention to detail throughout this home. Every aspect has been carefully considered, resulting in a thoughtfully designed floor plan. The heart of this home is the spectacular custom kitchen, featuring ample high end cupboard space and a butler’s pantry, quartz counters, large island & quality appliances incl. gas range and convection oven. Enjoy the abundance of natural light that floods the space through the large energy efficient windows with custom blinds and patio doors on both the upper and lower levels. The upper floor of this home boasts a large master bedroom with beautiful views of the pristine spring fed lake and a 2 pc ensuite bath. The upper floors main 3 pc bath includes a high-end steam shower that is perfectly designed to relax and refresh. The lower level with a family room, two bedrooms, full bath and a recreation room that faces the lake with a tiled walkout and fire pit provides plenty of room to host family and friends. The walkway down to the lake has been expertly landscaped with a staircase that matches the luxury and functionality of the home adding to this properties lakeside appeal. Included in this listing is a 700 sq ft detached sleeping quarters located just off the southwest corner of the main house. Private Dock located directly in front of the property. Experience the true beauty of lakeside living. This property truly has it all – Ample parking & double-attached garage, it's a dream home that combines functionality with luxury. Fully Furnished with high-end furnishing that matches the luxurious look and feel of this home makes this special place move in ready. Make this Dream Home Yours! (id:60626)
RE/MAX Bridge City Realty
Lot E Tahltan Road
Fort St. John, British Columbia
Phase 2 now available in Fort St John's newest light industrial subdivision. This 4.25 acre parcel features full city services, paved street, convenient access to the Alaska Highway and located across from Canadian Tire. Parcels can be combined if larger sizes are needed. * PREC - Personal Real Estate Corporation (id:60626)
Century 21 Energy Realty
403 - 699 Aberdeen Boulevard
Midland, Ontario
Penthouse on the 4th floor. which means you get an awesome inside view from your unit of the bay and marina not of the sky only!!! Extra large unit of 1648 sq ft. There are two master bedroom sized rooms both with their own ensuite with heated floors. There is, of course another 2-piece bathroom. Whether you are coming to live permanently or use just as a vacation property there are so many more amazing features. The balcony is 8 ft by 23 ft and has a panoramic view of the bay. You have 2 underground parking spots, side by side, very close to the elevators as well as 2 lockers and 2 bike lock ups. They are currently installing 2 EV charging stations for electric cars. While you are there you can make use of the workout room, or the infinity pool as well as the sauna and hot tub. Or if you prefer, make use of the games room with a pool table, or the party room that has its own kitchen area. You can unlock your bikes and head out on the trails that go right past the building, or walk those trails should you like. This is a unit of exceptional size and quality, don't miss out on your chance to own the lifestyle! (id:60626)
RE/MAX Georgian Bay Realty Ltd
2540 Market Street
Ottawa, Ontario
Charming Fourplex Investment Opportunity in Cumberland Village! Located in the serene and picturesque setting of Cumberland Village, this spacious fourplex offers a fantastic investment opportunity with decent rental income & long-term tenants. The building consists of four self-contained units, each designed for comfort and functionality. Each apartment features a combined living/dining area, an eat-in kitchen, two bedrooms, 4-piece bathroom, in-unit laundry & comes w/ an outdoor parking space plus a dedicated shed for additional storage. The two main-floor units each enjoy a private fenced patio off the kitchen, while the two upper-level units have their own private decks, offering tree-lined views and a peaceful outdoor retreat. Set on a large, tree-surrounded lot next to a quaint park, the property provides a quiet country feel & only a 15 min drive to Orleans. Tenants enjoy ample outdoor space and privacy, along with additional parking for up to 10 vehicles in total, ideal for guests or multi-vehicle households. Upgrades Include: New GENERAC generator(24), Fridge in Apt #2(23), Fridge in Apt #3 (22), All kitchen windows(22), Bathroom windows in Apts #1 & #3(22), 2nd bedrm window in Apt #1(22), Deck(19), eavestrough(19), Pressure tank(19), All front living room windows (17), Well pump (15), Culligan water system(14), All appliances in Apt #4(11), All bedroom windows(11), Washer/dryer in Apt #2(10), All appliances in Apt #1(08), Washer/dryer in Apt #3(08), Septic bed(06), Roof(06), Rental Breakdown: Apt #1 (Owner occupied): $1700/mth, Apt #2: $935/mth, Apt #3: $950/mth, Apt #4: $950/mth. Each tenant is month to month & pays their own heat, hydro & hot water tank rental, keeping operational expenses lower for the owner. The floor plan shown is for Apartment #1, reflecting the layout of each unit (similar). Expenses: Insurance$3073/yr, Common Hydro $58/mth, Snow Removal $900/year. (id:60626)
Royal LePage Performance Realty
10616 Mapleglen Crescent Se
Calgary, Alberta
This beautifully renovated bi-level home blends modern design with everyday comfort, featuring two generously sized bedrooms on the main floor, a stunning new kitchen with sleek appliances, elegant flooring throughout, and two luxurious 5-piece bathrooms—all centered around a warm, inviting fireplace. The fully finished basement expands the living space with two more bedrooms, a full bathroom, a stylish wet bar, and a second fireplace, offering the perfect setting for guests or entertaining. Outside, the home showcases durable new hardy board siding with smart board accents, a double-car garage, fresh concrete sidewalks and steps, and a landscaped backyard, creating a perfect balance of style, function, and curb appeal. (id:60626)
Trec The Real Estate Company
105 2021 Karen Crescent
Whistler, British Columbia
Renovated ground-floor unit in Whistler Creek Lodge-just steps from parking with only one step up for outstanding accessibility. Zoned for unlimited owner use and nightly rentals (with required municipal and provincial licensing), this unit offers excellent flexibility and strong investment potential. Interior features include a spacious mudroom with custom storage, ski and bike racks, a soaker tub with dual Riobel showers, Electrolux laundry, a fold-out bed/desk combo, superior soundproofing, Bluetooth audio, a motorized TV lift, and dual high-speed internet. Whistler Creek Lodge is a professionally managed, smaller strata with a friendly, community feel. Recent improvements include a fully refurbished swimming pool, a brand-new outdoor hot tub nearing completion, and upgraded lobby and hallways. An on-site commercial gym helps offset strata fees and will offer discounted memberships for owners. Located just steps from the Creekside Gondola, shops, groceries, and dining. (id:60626)
Newport Realty Ltd.
15 Patchell Court
Springwater, Ontario
Well appointed Family home in the Town of Elmvale, just 20 minutes North of Barrie. This modern Raised Bungalow is in a desirable court location, with short walk to public school and high school. Significant upgrades, plus a large deck, gas BBQ hook-up outdoor shed and double garage. Total finished square footage 2659. (id:60626)
Royal LePage Locations North
3 15151 34 Avenue
Surrey, British Columbia
Welcome home to SERENO! A gated community quality built by Boffo with moldings, tile roof and fibre cement board rarely found in townhouses. This 3 bed/2 bath unit has great privacy.Large fenced backyard facing the treed greenbelt and the front facing the far clubhouse with gym and 2 lounges , with the nice fountain garden in between. Open floor plan on the main with 9' ceilings, hardwood floor, chef's kitchen with granite counters, square functional island with storage & stainless appliances. The 2 parkings:one inside the garage and one outside.This home is close to shopping, transit, highway access, Rosemary Heights Elementary and Grandview Heights Schools, minutes to Morgan Creek Golf, parks and beaches. Don't miss it!! (id:60626)
Sutton Group-West Coast Realty (Surrey/24)
82 - 154 Port Robinson Road
Pelham, Ontario
Welcome to this LUXURIOUS, CARPET-FREE END-UNIT BUNGALOW TOWNHOME in the heart of FONTHILL the perfect blend of MODERN LUXURY & EASY, EVERYDAY LIVING. This beautifully finished, OPEN-CONCEPT HOME boosting over 2,450 sqft of living space featuring 4 BEDROOMS, 3 BATHROOMS, a GREAT ROOM, DINING AREA, MODERN KITCHEN, & MAIN FLOOR LAUNDRY, all filled with NATURAL LIGHT from morning to evening.Showcasing VAULTED CEILINGS, POT LIGHTS, the home boasts nearly $165,000 IN PREMIUM UPGRADES. The GREAT ROOM impresses with a SOARING VAULTED CEILING, while the sleek KITCHEN offers STAINLESS STEEL APPLIANCES, CENTRE ISLAND, UPGRADED CABINETRY, & AMPLE STORAGE.The FULLY FINISHED BASEMENT extends your living space with a SPACIOUS REC ROOM, 2 ADDITIONAL BEDROOMS WITH EGRESS WINDOWS, A FLEX ROOM, FULL BATHROOM, & GENEROUS STORAGE.Additional features include a DOUBLE ATTACHED GARAGE with interior access, an EV CHARGER, & a LOCK-AND-LEAVE LIFESTYLE with WATER, SNOW REMOVAL, & LANDSCAPING all covered in the low condo fee. Enjoy the added bonus of a private backyard perfect for relaxing, entertaining, or outdoor gatherings.Ideally located steps from WALKING TRAILS, PARKS, THE MERIDIAN COMMUNITY CENTRE, & just 6 MINUTES FROM NIAGARA COLLEGE, with SHOPPING, DINING, GOLF COURSES, & HIGHWAY ACCESS only moments away this STUNNING BUNGALOW truly has it all & WONT LAST LONG! (id:60626)
Zolo Realty
27241 Highway 28 S
Highlands East, Ontario
Welcome to this turn key 4 season property that has easy access. The sellers are the original owners of this 10 year old, open concept, cathedral ceiling 3 bedroom home situated on approximately 15 minutes to either Apsley or Bancroft. Other features include living room and eating area with walkout to spacious deck overlooking the lake, 3 piece bath combined with laundry plus another 2 piece bath. Discover the appeal of life at Paudash Lake. This modern home is move in ready. (id:60626)
RE/MAX Country Classics Ltd.
2556 Holbrook Drive
London South, Ontario
With aprox 3000 sq. ft of space, and conveniently located near the 401 yet situated in a family friendly neighbourhood, this original owner home has been beautifully maintained since new! Featuring a full walk out lower level onto a fenced and landscaped yard. Great possibilities to have a separate suite in the lower level if required or enjoy the finished family room with a full 3 pc bath opening to a covered patio. Also has tons of extra storage and a cold cellar. Grand foyer with double height ceiling, premium light fixtures. Large kitchen area opening onto a covered deck for summer enjoyment! 9' ceilings throughout the main level with transom windows, large format ceramic floor tiles, formal dining room or den. Granite counter tops and zebra blinds throughout. Jack and Jill bathroom, vaulted ceilings in dinette and in 2 bedrooms. Tour this home in person to experience the luxury lifestyle you will appreciate! (id:60626)
Century 21 First Canadian Corp
781 Gardom Lake Road
Enderby, British Columbia
QUICK POSSESSION Move into this amazing home on Gardom Lake before school starts! This stunning 4-bedroom, 2-bathroom cedar block home blends rustic charm with luxurious, modern upgrades. A rare opportunity for families, nature enthusiasts, or those seeking a tranquil year-round home with income potential, this property offers exceptional privacy, artisan features, & a deep connection to its breathtaking natural surroundings. As you step into the home, you're immediately welcomed by the rich character of cedar block construction, renowned for its warmth, durability, and timeless appeal. The house has been meticulously updated while preserving its rustic charm, including a brand-new custom kitchen designed by CR Wood Design. Extra buildings on the property include a Cedar Gambrel Roof cabin, fully plumbed & wired, with a cozy loft space with its own balcony—ideal as a guest cabin or artist studio. A rare and thoughtful addition, the outhouse is both plumbed & wired. A versatile workshop provides space for hobbies, repairs, or equipment storage. This is more than a home, it’s a sanctuary. With its thoughtful blend of craftsmanship, functionality, and natural beauty, use of private Strata docks & common grounds this lakeshore property is the ideal space to escape to peaceful solitude, this one-of-a-kind Gardom Lake gem is ready to welcome you home. See link to helpful info on Gardom Lake https://www.gardomlakestewards.org/lake-usage (id:60626)
Century 21 Assurance Realty
3532 Keswick Bv Sw
Edmonton, Alberta
Welcome to this stunning custom-built 2-storey by Hillview Master Builder in prestigious Keswick on the River. This 2,862 sq ft plus 1358 sf basement home backs onto a tranquil park and offers 5 bedrooms, including one with an ensuite on the main floor, and a fully finished basement for added living space. Enjoy 10’ ceilings, an open-concept great room with a feature fireplace, and a chef’s kitchen with high-end finishes and a large island. The upper level features a spacious bonus room, luxurious primary suite with spa-inspired ensuite, and two additional bedrooms. Thoughtfully upgraded throughout with elegant details, this home combines style, comfort, and function. Situated on one of the community’s most desirable boulevards, with quick access to trails, schools, and amenities—this is refined living in one of Edmonton’s top neighbourhoods. (id:60626)
Century 21 Masters
12093 Glenhurst Street
Maple Ridge, British Columbia
Great location close to recreation, shopping, schools and transportation PLUS potential for duplex, triplex, or up to four auxiliary homes. Check with the city for information on development opportunities. This well-loved home is situated on a large lot with fruit trees and flowering shrubs, and offers a new roof (Feb 2025), new high efficiency furnace and heat pump (2023), and newer hot water tank (2022). Potential for third bedroom. Great value here that you won't want to miss... priced well below assessed value! OPEN HOUSE SUN JULY 27 HAS BEEN CANCELLED. (id:60626)
Macdonald Realty
1405 5685 Halley Avenue
Burnaby, British Columbia
Building boutique residences for over 30 years, Qualex-Landmark's Artesia features over 17,000 sf of amenities and is located on a quiet, tree-lined street, just steps to the Patterson Skytrain and Metrotown mall. This spacious two bedroom residence is the perfect blend of functionality, comfort and modern aesthetics. EV ready parking & storage included. Note: This home is still under construction with occupancy estimated in late fall 2025. Photos are representative. (id:60626)
Bode Platform Inc.
4 Old Carling Road
Carling, Ontario
STUNNING 2023 CUSTOM-BUILT BUNGALOW ON 1.6+ ACRES IN CARLING! Set amongst mature trees in a peaceful natural setting, this thoughtfully designed 4 bedroom, 2 bath home offers the perfect blend of comfort, privacy and convenience. Wake up to the sounds of nature from your backyard oasis, with open skies, tall trees and scenic tranquility in every direction. The private primary wing provides a restful retreat, while the open-concept layout is ideal for quiet evenings or hosting family and friends. Stay connected with fibre internet, enjoy the ease of an attached 2-car garage and take full advantage of nearby Georgian Bay marinas, boat launches and endless outdoor recreation. Just minutes to the shores of Cole Lake and steps from White Squall Paddling Centre, this location is a true haven for outdoor lovers. Only 15 minutes to Parry Sound for access to groceries, dining, healthcare and more. A rare opportunity for those seeking a turnkey countryside lifestyle with modern features and space to breathe. Highly motivated sellers, this one is not to be missed! (id:60626)
Royal LePage Team Advantage Realty
5674 Kathleen Drive, Sardis South
Chilliwack, British Columbia
Welcome to this family friendly, 4 bed 4 bath home that offers you TWO PRIMARY BEDROOMS, and all 4 bedrooms upstairs! This traditional 2 storey layout is perfect, it not only gives you ample living space throughout your main floor, it also walks out into your private backyard, covered patio, and even offers you a crawl space for storage! Located approx 1 km outside of Garrison Village, you have rapid access to shopping, dining, Cheam Leisure Centre and so much more. You're close to UFV, Rotary Trail, Cultus lake and all the amazing things that make South Sardis/Garrison such an attractive place to call home. Schools are just around the corner, as is the library. This home is located on a quiet, family friendly street and comes with ample parking and a bright and spacious layout. (id:60626)
Homelife Advantage Realty (Central Valley) Ltd.
811 - 115 Mcmahon Drive
Toronto, Ontario
Luxury Condo 3 Bedrooms & 2 Washrooms In Bayview Village. Spacious And Bright, Sw Conner Unit. 1118 Sqft + 245 Sqft (Balcony). Best Layout. 24 Hrs Concierge, Out/Indoor Jacuzzi, Gym, Guest Suites, Party Room, Roof Top. Steps To Subway, Free Shuttle To Go Station, TTC & Shopping Mall, Easy Access To Hwy 401 & 404. Future Community Centre (id:60626)
Century 21 King's Quay Real Estate Inc.

