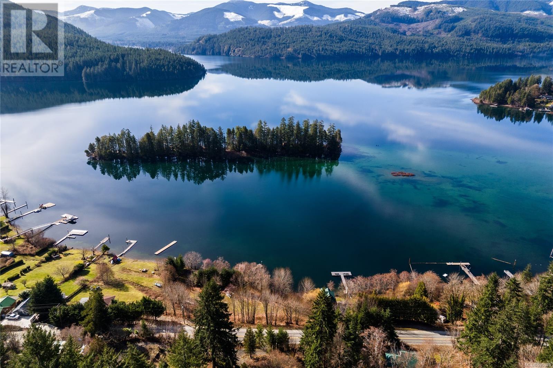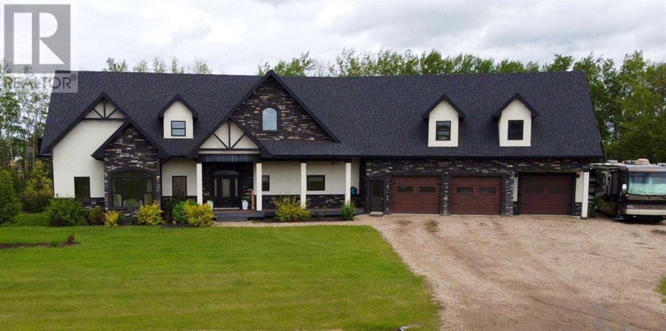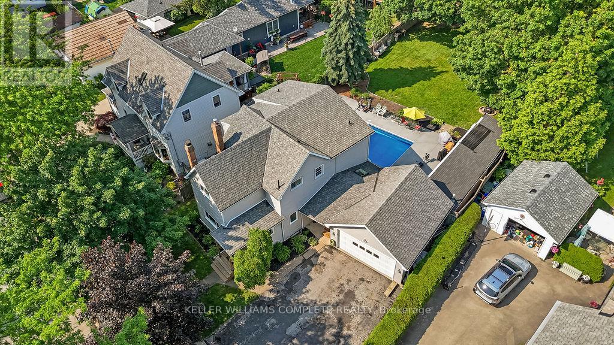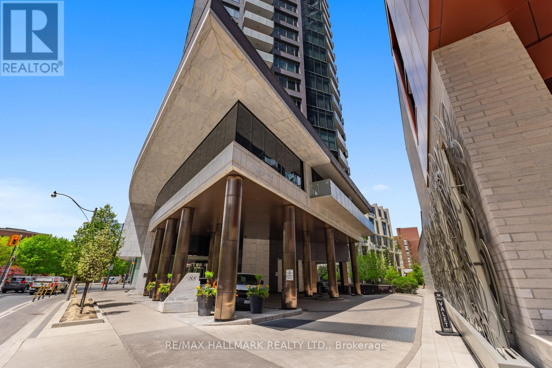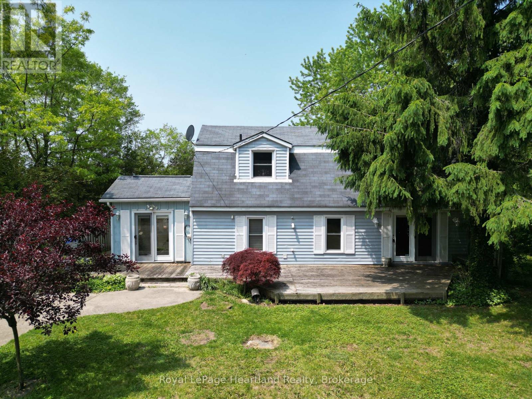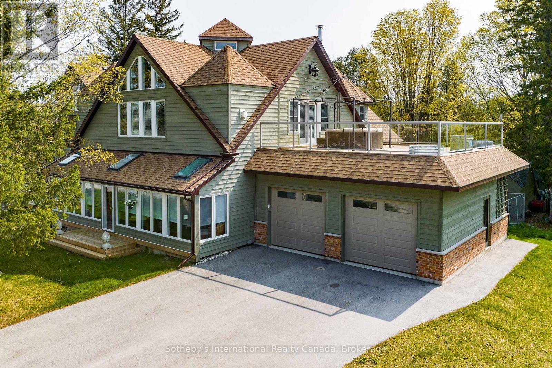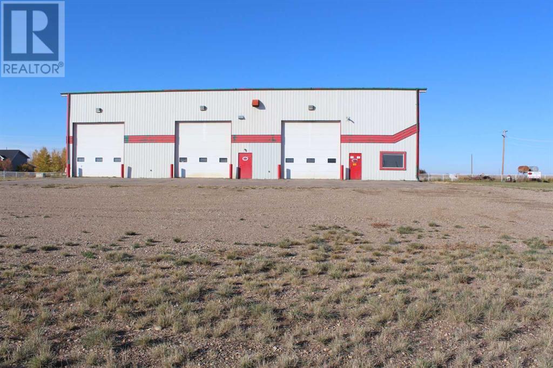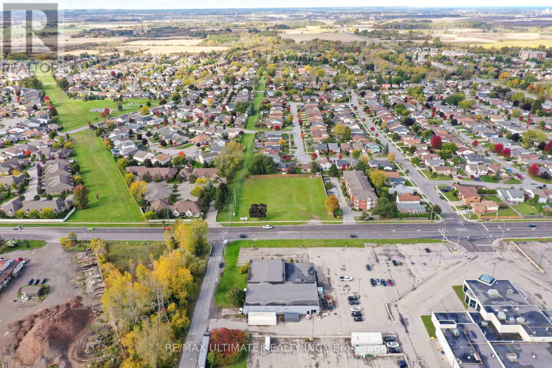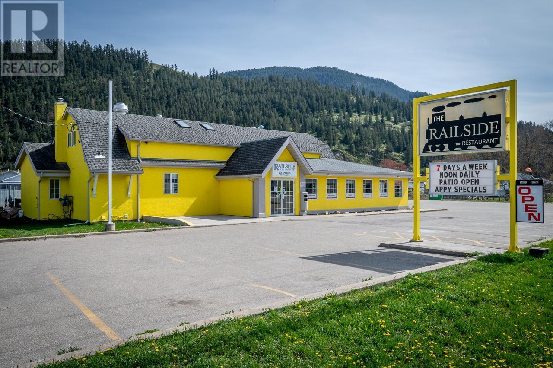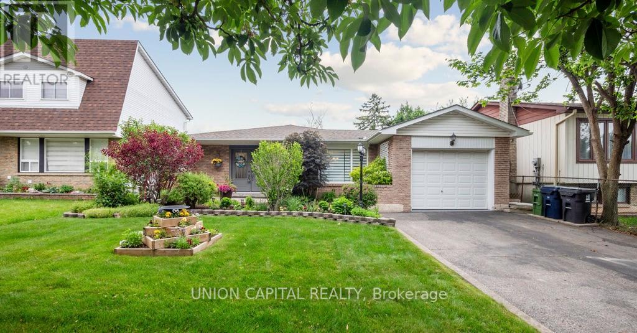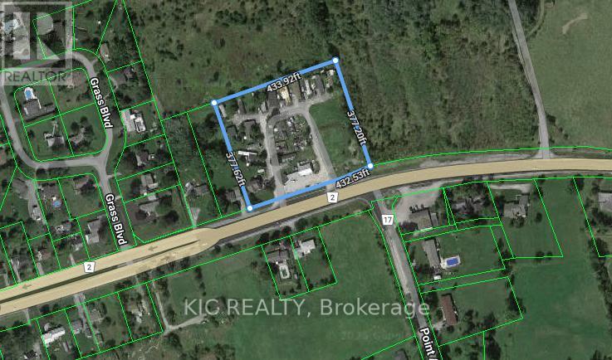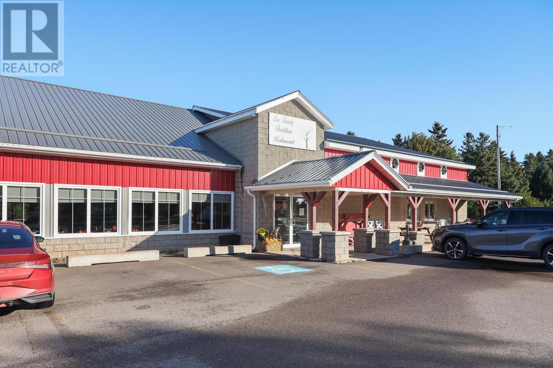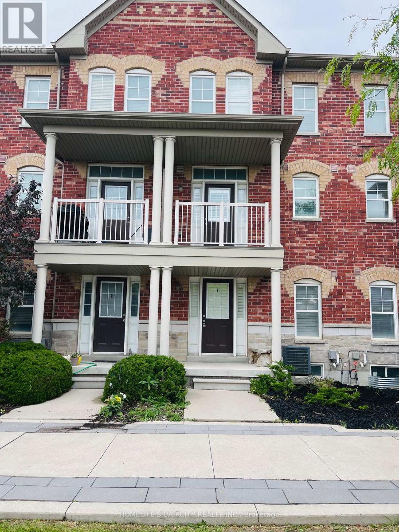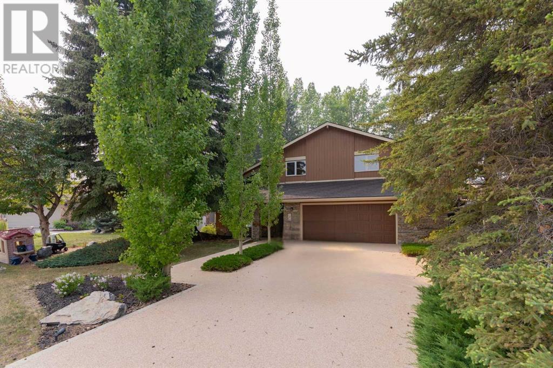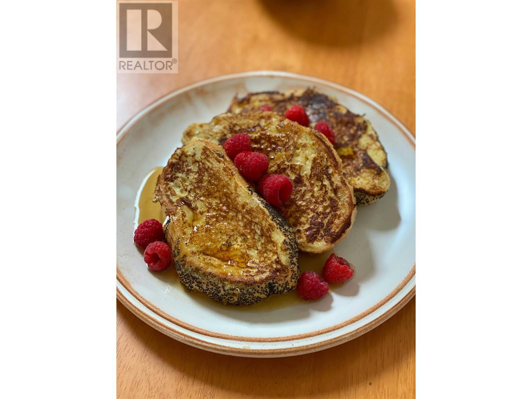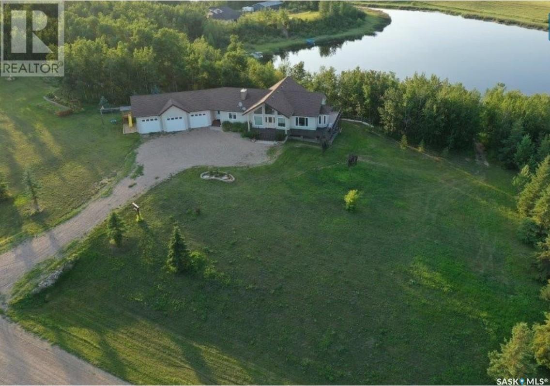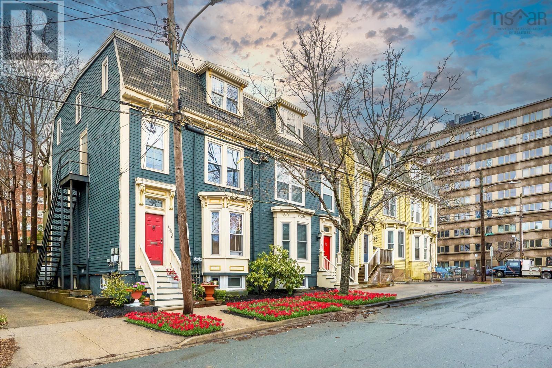Lot 49 Youbou Rd
Youbou, British Columbia
A rare opportunity awaits on Cowichan Lake—1.3 acres of prime, south-facing lakefront property. With spectacular views, full sun exposure, and just minutes from Laketown Ranch, this is an ideal spot for your dream getaway or investment retreat. This picturesque parcel of undeveloped land invites you to create your perfect vacation escape, whether you prefer to be right by the water's edge or nestled against the mountainside. A dock is already in place, ready to accommodate all your water adventures. The Cowichan Lake area offers an idyllic lifestyle immersed in nature, with endless opportunities for boating, fishing, hiking, and biking—plus convenient access to local amenities. All of this is just under an hour from Nanaimo and a little over an hour’s drive to Victoria. Located in CVRD Area I, the property is not subject to speculation tax, and there is no foreign buyer ban in this region, making it an excellent investment in Vancouver Island’s most desirable lakefront location. (id:60626)
The Agency
Engel & Volkers Vancouver Island
9110 100 Ave
La Crete, Alberta
In a league of its own, this ultimate dream home offers luxury living at its finest! Tucked away on a serene 1.22 acre lot, this unbelievable residence boasts a total of 8800 sq/ft of living space, a massive 3 car garage, and an outdoor living space that is unrivaled! Stepping inside the home you'll be greeted by soaring ceilings, high end finishes and an executive feel. The spacious foyer gives way to the astounding main area which has floor to ceiling windows, an expansive dining space, and a kitchen that is sure to impress. Custom cabinetry and walk in pantry offers plenty of storage, and the high end appliances include great features like a double wall oven, huge gas cooktop, upright freezer and more to make cooking a breeze. Enjoy the phenomenal hosting space with friends and family, and when dinners over, relax in the comfort of the private living room featuring plenty of natural light, and a timeless custom rock fireplace. The sprawling master suite is all you would expect with a full walk in closet, ensuite, and accent lighting, not to mention a door leading out to the impressive back deck featuring a huge covered patio area, and a great view of the backyard. The upstairs of the home features a story book inspired kids bedroom with its own full bath, 2 walk in closets, reading nook overlooking the southern skyline, its own balcony, and to top it all off a loft that adds another great play area. The bonus room up above the garage is a family oasis featuring a huge family/media room, pool table area, along with the laundry area, full bath, and an executive office space. Moving down to the fully finished basement you'll discover a fully functional gathering place with its own full kitchen, bath, and expansive open area to enjoy. Off on the far end are 2 massive bedrooms with unique features including a gas fireplace with beautiful rock chimney, double walk in closets and a built in bunk bed. The home also offer a pristine oversized 3 car garage with plenty of space to park the vehicles and toys. The outside living space has some fantastic features for the family including a heated in ground swimming pool and trampoline for the kids, and a brick patio with pergola, the perfect spot to enjoy our great Alberta summers days. Enjoy the raised bed garden, in the nicely landscaped yard with mature trees all around. Come take a look at this turn key desirable property, luxury living awaits! Seller is motivated, and Open to reasonable offers! (id:60626)
RE/MAX Grande Prairie
5843 Trans Canada Highway
Kamloops, British Columbia
Welcome to the Bluffs at Cherry Creek. Sprawling across almost 120 acres over 5 seperate titles this former Llama Farm boasts commanding views over the valley and Kamloops Lake. Nestled back off the Trans Canada Highway, the manufactured home features a new building envelope, updated windows, cozy pellet stove, 2 bedrooms 1 bath with attached full length storage/workshop space. Large covered barn. Tons of parking. The 3 acre parcel fronts the Trans Canada Highway. With access to crown land behind the property this is a playground for outdoor enthusiasts who like to hike, quad, dirtbike, explore, or take pictures of the local mountain sheep! With some vision this property could be the diamond in the rough you have been waiting for! Selling property as is. GST applies. Call now for details and showings. (id:60626)
Royal LePage Westwin Realty
RE/MAX Real Estate (Kamloops)
34 John Street
St. Catharines, Ontario
Located in Port Dalhousie, walk to all restaurants & shops. Yacht Club & Beach are minutes away. Enjoy all the amenities. Pool, Hot Tub, Four Bathrooms, Theatre room and huge back yard. (id:60626)
Keller Williams Complete Realty
306 - 88 Davenport Road
Toronto, Ontario
Stylish Pied-à-Terre in The Florian: Luxury Living in Premier Yorkville! Discover a beautifully appointed 1-bed, 1-bath pied-à-terre in The Florian, a standout building in Yorkville, one of Toronto's most sought-after neighbourhoods. This is an invitation to a life of convenience and sophisticated comfort.Step into a thoughtfully designed space, crafted by an interior designer, featuring a functional floor plan. Enjoy a full-sized kitchen and a refined marble bathroom. Natural light fills the suite, extending to a generous balcony with serene views of a school with mature trees a refreshing natural outlook that's guaranteed to be preserved. This unit includes a dedicated storage room (larger than typical) and valuable parking.The Florian is known for exceptional service: 24-hour concierge and valet service from morning until late evening for everyday luxury.Amenities designed for an upscale lifestyle include an expansive party room with catering kitchen, large dining area, and fireplace. A convenient guest suite is available. Stay active in the well-equipped gym or unwind in the saltwater pool. The stunning outdoor terrace is perfect for entertaining, featuring two BBQs.Located in vibrant Yorkville, this prime address puts you at the heart of Toronto's best. Enjoy easy access to public transportation, incredible restaurants, and a wide range of boutiques and shops. All daily essentials are steps away, including grocery stores, bakeries, LCBO, cinemas, and museums.Embrace a home where luxury meets easy living, and exceptional service is always at hand. This is your stylish entry into the distinguished world of The Florian in prestigious Yorkville. (id:60626)
RE/MAX Hallmark Realty Ltd.
72959 Claudette Drive
Bluewater, Ontario
Welcome to your dream getaway on the shores of Lake Huron! This charming 3-bedroom, 2-bathroom lakefront retreat offers the perfect blend of cottage charm and year-round comfort. Perched above your very own private sandy beach, you'll enjoy unobstructed views of the lake from most rooms in the house, offering front-row seats to Huron's famous sunsets. The main level features hardwood floors, a high-quality kitchen with modern finishes, and a cozy gas fireplace that adds warmth and character to the open-concept living area. The interior is in excellent condition, thoughtfully maintained and move-in ready, whether you're looking for a weekend escape or a full-time home. Located in an unbeatable spot between Grand Bend, Bayfield, and Zurich, you'll have easy access to the best of Huron County boutique shopping, dining, and local events are all just a short drive away. Even better, this property is within 3 minutes of a winery and inn, scenic golf course, and lively brewery. This is a rare opportunity to own a piece of Ontario's coveted lakefront, whether you're looking to create lasting memories at the cottage or settle into peaceful lakeside living year-round. (id:60626)
Royal LePage Heartland Realty
298551 Range Road
Georgian Bluffs, Ontario
Just a short walk to the shores of Georgian Bay! Step into a masterfully restored piece of history. Originally constructed in 1880, the Cavell School House has been taken back to the studs and reimagined with exceptional attention to detail, preserving its historic charm while incorporating modern luxury throughout. Built from solid double brick with authentic post and BC Red Cedar beams, this residence features Acacia wood flooring, oversized baseboards, crown moulding, and a show-stopping crystal chandeliers. Double-hung windows fill the home with natural light, maintaining the warmth of its heritage aesthetic. Enjoy a spacious living room with a wood-burning fireplace and a custom wood elevator for effortless, mess-free ambiance. Main In-floor radiant heating ensures comfort, while a dramatic multi-level library with gas fireplace offers a refined and cozy place to unwind.The large, bright sunroom is perfect for year-round enjoyment, and a generous enclosed porch ideal for morning coffee or unwinding at sunset. Multiple outdoor living areas create a seamless indoor-outdoor lifestyle. A large south-facing rooftop deck, overlook beautifully landscaped grounds with two large sheds, a tranquil pond, and local wildlife. Double-car garage with inside entry and additional bay door to yard completes this exceptional offering. This is more than a home it's a rare legacy property that blends timeless craftsmanship, thoughtful design, and refined comfort. Sophisticated, serene, and one-of-a-kind this is heritage living at its finest. Walking distance to Legacy Ridge Golf Club, Restaurant with patio dining, local park, Georgian Bay and minutes drive to downtown Owen Sound and the Owen Sound Marina. (id:60626)
Sotheby's International Realty Canada
Rm284 Rudy Land
Rudy Rm No. 284, Saskatchewan
This irrigated quarter boasts a new Reinke Electrogator pivot and 13 canal bridges installed in 2023. Irrigated systems are monitored through Reincloud app with advanced control features, enabling you to remotely manage your operation wherever you are. There are 126 irrigated acres and 14 dryland acres for a total of 140 cultivated acres. The whole quarter was tile drained in 2023. The 2024 crop was a 15T per acre potato crop. There is a tenant on the land for 2025, with a rental rate of $300 per irrigated acre. (id:60626)
RE/MAX Saskatoon
2084 Dundas Street
Edwardsburgh/cardinal, Ontario
Welcome to 2084 Dundas, a meticulously maintained and recently renovated CASH COW. Grossing over $10,000 per month we are offering this gem at a PHENOMENAL CAP RATE of 6.16%. This property is just over 1/2 an acre and pending township approval, it has the potential to either add more units or split some big units, into additional dwellings. Two massive units per floor, one per side and an oversized unit in the rear addition, which used to be the grand banquet hall of a hotel. The front building used to be that hotel so you'll find a 400amp service for the front 6 units and a 200 amp service for the rear unit. One of the best parts of this building is the majority of the tenants have taken significant pride in upkeeping the units as if their own, as you will see in both photos or when you visit. Located a mere 300 metres from the St. Lawrence River, under 1 hour to Ottawa and 12 minutes to Prescott or the US border, this property is not to be overlooked! (id:60626)
RE/MAX Hallmark Realty Group
8529 Kinnaird Road
Lambton Shores, Ontario
Incredible opportunity to acquire a well-established service business with over 25 years of proven success in the service industry which offers lawn care, landscaping, and winter maintenance. This asset sale includes all necessary equipment, tools, vehicles, and customer lists to continue operations seamlessly. Services of business include: Lawn Maintenance & Care: rolling, aerating, fertilizing, and over-seeding. Landscaping Design: backyard living spaces, fire pits, and rock gardens. Landscape Products: rubber mulch, decorative stone, concrete pads. Design Builds: custom decks, pergolas, and railings. Commercial Winter Maintenance: snow plowing, salting, pile removal, and sidewalk clearing. Seller is willing to provide training for a couple of weeks or longer if required to ensure a smooth transition. A list of equipment is available upon request. Customer list will be provided after an accepted conditional offer. Ideal for young entrepreneurs or existing operators looking to expand. It can also be bought with property (id:60626)
Realty One Group Flagship
902 Main Street
Manning, Alberta
When location is KEY, look no further! This property is perfectly positioned for easy access to Highway #35 and could cater to a variety of industrial needs! This top-quality steel shop built in 1998 is situated on 14.15 acres of land, boasts a fully secure chain link fenced yard with three gated entrances. Along the fence are 12 electrical plug-ins with a separate breaker box. The two well-maintained buildings are on one title: the 40’ x 100’ shop, and 1084 sq. ft. detached office building both with paved apron frontage, well graveled yard and landscaped areas. Both properties are serviced with municipal water, sewer, natural gas and electricity. The steel-framed shop features 4000 sq. ft. features 19 ft ceiling height, 3 - 16’ x 16’ O/H doors, one 18’ x 16’ O/H door, 4 man doors, a 5 ton crane hoist with a 16 ft hook height on a movable track so as to move across the shop, LED lighting, a two exhaust fan system, 3 phase power, a parts room in the mezzanine with shelving, one washroom with shower, lunch room equipped with sink and cabinets, cement floor with metal clad interior walls, outdoor building lights. The shop offers two heating systems: two radiant heating tubes on opposite sides of the shop and an underfloor heating system. In the mechanical room is a Hotsy pressure washer and plumbed in large air-compressor. Outside the shop area is a graded truck loading ramp and a coverall building. On this site are full hookups for two camp shacks with sewer line and services tied into the office building. Plenty of room to expand. The modular office building offers three offices, a large reception and conference area, a washroom and spacious entryway. This property is well priced below replacement cost! With approval from municipality, the size of this lot, and Highway #35 frontage, there is potential for the buyer to subdivide the land and resale for other potential businesses such as a truck car wash, hotel development to name a few. The possibi lities are yours to explore! Additional notes: Modular office: Make: Northgate Trailer Industries Ltd. Serial #12335-1240-0-1-IT96 CSA: LL98266 Model: office October, 1996 Foundation: Steel pilings (id:60626)
Grassroots Realty Group Ltd.
1 - 4257 Montrose Road
Niagara Falls, Ontario
Discover Mapleshade Estates from the esteemed home builder Costantino Homes, located in the north end of Niagara Falls. These custom built homes are within distance of shopping, dining, entertainment, outdoor recreation, with easy access to grocery stores, pharmacies, restaurants, and multiple highways. This END unit boasts nine foot ceilings, custom kitchen, and open concept living room featuring engineered wood floors and quartz countertops. Enjoy the warmth of a gas fireplace with a mantle, a glass-tiled shower in the ensuite, and a covered deck equipped with a gas line for your BBQ. With two bedrooms and a double-car garage, Mapleshade Estates showcases an elegant exterior of stone, brick, and stucco, blending style with efficiency. If you're looking for single-story living in a private setting close to all that Niagara Falls has to offer, schedule your appointment or reserve your unit today! (id:60626)
RE/MAX Ultimate Realty Inc.
333 Shuswap Avenue
Chase, British Columbia
An exceptional opportunity awaits with this 4,956 sq ft building nestled on a spacious 0.59 acre lot in the picturesque Chase, BC. Land, building, equipment and business assets all included in the sale. This established home style 120 seat restaurant with 60 seat patio waiting for new owners to run with what's been established. Conveniently located on the main thoroughfare into the heart of the Village, just a short 30 minute drive from Kamloops. An abundance of on site parking with seamless, step free entry and fully wheelchair accessible. Building is designed to easily accommodate large groups, private parties or with smaller groups of 2 in a booth by the window. All equipment is owned, no current equipment leases. Major improvements and refreshes done to the building, inside and out over the past few years include: new roof, updated hot water system, newer ice machine, flooring, paint inside and out, gas fireplace, and new tables. C3 Zoning allows for many uses for future opportunity. (id:60626)
RE/MAX Real Estate (Kamloops)
107 White Heather Boulevard
Toronto, Ontario
Welcome to this stunning and meticulously maintained backsplit home that combines comfort, style, and functionality in every corner. Featuring a thoughtful layout and numerous upgrades throughout, this property is ideal for families or those who love to entertain. Enjoy the warmer months in your private backyard oasis, complete with a recently replaced pool liner (2021), gazebo, and interlock patio surrounded by beautifully landscaped gardens offering exceptional curb appeal. Inside, you'll find a freshly painted interior with upgraded hardwood staircase and elegant wrought iron railings, a cozy gas fireplace, and a fully renovated washroom. The kitchen features a new stove (installed March 2025), complemented by modern finishes and an open, welcoming feel. This home is equipped with vinyl windows, zebra blinds and upgraded window curtains, along with an upgraded aluminum garage door and striking double front doors that elevate the homes exterior charm. The roof shingles were replaced in 2018, offering peace of mind for years to come. A perfect blend of classic charm and modern upgrades, this move-in ready backsplit is located in a desirable neighborhood and offers everything you need in a forever home. (id:60626)
Union Capital Realty
4379 Old Hwy 2
Belleville, Ontario
Prime investment opportunity located in the Township of Thurlow, in Belleville, This income-generating, residential trailer park, features 16 fully rented trailer spots plus a detached home with both upper and lower 2 bedroom units rented out. There is also a building at the front of the property that has 1 apartment. The owners have updated and upgraded septic system capable of supporting additional trailers, creating even more income potential. Expand your investment by renting out these extra spots or placing your own trailers for even higher returns. With steady rental income already in place and room for growth, this property is perfect for investors looking to maximize their earnings. Prime investment opportunity located in the Township of Thurlow, in Belleville, This income-generating, residential trailer park, features 16 fully rented trailer spots plus a detached home with both upper and lower 2 bedroom units rented out. There is also a building at the front of the property that has 1 apartment. The owners have updated and upgraded septic system capable of supporting additional trailers, creating even more income potential. Expand your investment by renting out these extra spots or placing your own trailers for even higher returns. With steady rental income already in place and room for growth, this property is perfect for investors looking to maximize their earnings. (id:60626)
Kic Realty
276 Philip Street
Tignish, Prince Edward Island
Business Investment Opportunity in the heart of Tignish, Prince Edward Island. A beautifully constructed building in a high visibility location, Our Family Traditions is a thriving full service restaurant with tremendous drive through business potential. A state of the art large commercial food kitchen enables this business to grow their foodservice business in multiple ways. The building offers the potential for development and conversion for other types of business use with great street access and abundant parking. This business/property needs to be viewed to fully appreciate. A great commercial asset and business in Tignish that has fantastic growth potential. Measurements are estimated and will be updated in short order. (id:60626)
RE/MAX Charlottetown Realty
Royal LePage Country Estates 1985 Ltd
4023 Carling Avenue
Ottawa, Ontario
Developers, Investors and owner operators, a good property with great exposure for retail on carling Ave in the Heart of Kanata High Tech Park. 100' x 150' rectangular lot, a rare find in this park, Canada's largest Technology Park. General Industrial zoning (IG6) allows for many uses, such as catering establishment, drive-thru facility, cannabis production facility, light industrial uses, medical facility, office, place of assembly, printing plant, production studio, storage yard, technology industry, training centre; currently occupied by a residential tenant, sitting on this 15000 sqf lot is a 2 bedroom one bathroom bungalow and a detached 1000 sqf garage/retail/storage/office space with a bathroom and ample parking. (id:60626)
Coldwell Banker Sarazen Realty
4023 Carling Avenue
Ottawa, Ontario
Developers, Investors and owner operators, a good property with great exposure for retail on carling Ave in the Heart of Kanata High Tech Park. 100' x 150' rectangular lot, a rare find in this park, Canada's largest Technology Park. General Industrial zoning (IG6) allows for many uses, such as catering establishment, drive-thru facility, cannabis production facility, light industrial uses, medical facility, office, place of assembly, printing plant, production studio, storage yard, technology industry, training centre; currently occupied by a residential tenant, sitting on this 15000 sqf lot is a 2 bedroom one bathroom bungalow and a detached 1000 sqf garage/retail/storage/office space with a bathroom and ample parking. (id:60626)
Coldwell Banker Sarazen Realty
Lot 1 Pemberton Farm Road
Pemberton, British Columbia
One very unique property located close to everything but feels so private and remote. Over 17 acres of level land with a 10 acre hay field producing over 100 bales yet less than 10 minutes to downtown and no neighbours. Endless year round sun on the banks of the dyked Lillooet river with easy access. Plenty of building sites cleared amongst trees that could have panoramic Mt Currie views. There are power lines over the hay field but very high up and hardly noticeable. BC Hydro offers grants for power to farm land or live off solar. Direct access to the best biking trails in the valley and an easy walk or horseback ride to town on the Friendship Trail. Minutes to the new Den Duyf Park, 2 golf courses & airport. A secret property to most so very special in deed. Virtual Tour at koijZCknqjI (id:60626)
Royal LePage Sussex
9 - 10 Porter Avenue W
Vaughan, Ontario
LOCATION!!! LOCATION!!! LOCATION!!! SITUATED IN THE HEART OF WOODBRIDGE ! IN THE SOUGHT AFTER CITY OF VAUGHAN. CLOSE TO TRANSIT, SHOPPING, NEW HOSPITAL, SCHOOLS, HIGHWAYS, RESTAURANTS, ENTERTAINMENT. THIS WELL APPOINTED TOWNHOUSE IS A GREAT PLACE TO CALL HOME. WALKOUT BALCONY FROM EAT-IN KITCHEN WITH GRANITE COUNTER TOP. FIRST FLOOR BONUS ROOM WITH WASHROOM, PERFECT FOR IN-LAW/NANNY. (id:60626)
Homelife Silvercity Realty Inc.
108 Varsity Estates Place Nw
Calgary, Alberta
Hello, Gorgeous! Welcome to 108 Varsity Estates Place NW – a beautifully maintained 4-bedroom, 3.5-bathroom estate home offering over 3,300 sq ft of living space on a professionally landscaped lot with golf course views in the prestigious community of Varsity Estates.The main floor greets you with slate tile flooring, soaring ceilings, and an open-to-below design that fills the home with natural light. The vaulted great room features rich millwork, built-ins, and a stunning free-standing gas fireplace, which elegantly separates it from the large dining area. A second sitting room with another fireplace and built-ins provides a cozy retreat, while the European-inspired kitchen offers flat-panel cabinetry, solid countertops, SubZero refrigerator, cooktop, built-in oven & microwave, and integrated garbage compactor. Upstairs, the spacious primary suite features a fireplace, wall-to-wall closets, access to a private balcony, and a renovated spa-like ensuite with dual sinks, jetted tub, steam shower, and heated floors. Two generously sized secondary bedrooms with dual closets and a full bath complete the upper level. The fully finished basement includes a wet bar, large rec room with built-in art niches, a 4th bedroom with ensuite, and an oversized utility/storage space with potential for further development. Additional highlights include main floor laundry with outdoor access, oversized double garage, A/C, a newer driveway, and impressive curb appeal. Enjoy outdoor living on the partially covered deck surrounded by mature trees and lush landscaping. This home is being sold as-is and is in one of Calgary’s most established neighbourhoods. (id:60626)
Royal LePage Benchmark
4444 Confidential Street
Vancouver, British Columbia
Busy Yaletown restaurant is now for sale. Take over this very successful restaurant specializing in Brunch. Rated with 4.6 stars on Google this is a neighborhood favorite for breakfast and lunch. With profit of $400,000 per year, you are purchasing a winning formula working flawlessly in one of Vancouver's most desired areas. The size of this location is 1077 sqft with a lease of $6000 per month. Do not disturb staff, contact listing agent for details. (id:60626)
RE/MAX Real Estate Services
D'amour Lake
Leask Rm No. 464, Saskatchewan
Centrally located in the ’lake country’, just over an hour drive from each of the cities of Saskatoon, Prince Albert and North Battleford, Lot 32 at D’Amour Lake could be your dream home. The 2.8 acre lot gives you room to breathe and enjoy the natural woodland setting surrounded by water, deciduous and evergreen trees. The maintenance free composite deck that surrounds 3/4 of the house provides ample space to relax and enjoy the beautiful views, front and back. The walk-out level has 1,250 sq ft of patio for entertaining or lounging or enjoying a camp fire. Down one flight of stairs is a second firepit. There are plenty of opportunities to enjoy the outdoors with walking trails, boating and fishing on the lake, or golf at the near-by golf courses. There is lake access with a private dock. If snowmobiling is one of your interests, across the road is Thickwood Hills with plenty of trails. This custom built 3400 sq ft (on 2 floors) 4 bedroom, 3 bathroom home with walk-out lower level provides year round comfort. Open concept main area with vaulted ceiling and tons of natural light from large windows. The first thing you’ll notice upon entry is the unique custom built staircase, opening up to the pool table area in the lower level. The kitchen has a large 8’x5’ island with sink, granite countertops, stainless steel appliances that include fridge, induction stove, dishwasher and bar fridge. There is plenty of seating and entertaining area around the island, breakfast nook and dining area table. The main floor has the master bedroom with ensuite, walk in closet, as well as a 2nd bedroom. The bathroom with tub and shower, and mud room with laundry complete the main level. The lower level includes 2 additional bedrooms, utility room, storage room with fridge, wet bar, and plenty of closet storage space. The in floor heat and gas fireplace.. The 3 car garage can be accessed through the mud/laundry room and is equipped with in floor heat and work benches. (id:60626)
Choice Realty Systems
1056 Bland Street
Halifax, Nova Scotia
Welcome to 1056 Bland Street, an exceptional and rare investment opportunity in the heart of Halifaxs prestigious South End. This charming Victorian triplex is perfectly positioned to be a standout addition to any savvy investors portfolio. With three self-contained rental units consisting of two one-bedroom units and one spacious three-bedroom unit, this property offers excellent income-generating potential in a location that consistently attracts high-quality tenants, with each tenant on a fixed term lease. The upstairs unit offers a one unit plus den allowing for additional rental income. Properties like this are seldom available in such a prime location, just steps from universities, hospitals, shopping, restaurants, and downtown Halifax. The South End continues to be one of the citys most desirable rental markets, making this a smart long-term investment with stable returns. Over the years, the property has been carefully maintained and thoughtfully upgraded, including roof updates in 2011 and 2017, exterior painting in 2016, a hot water tank replacement in 2018, and new sewer lines also installed in 2018, new deck in 2022 and washer/dryer in upper unit. Additionally, all units are equipped with a sprinkler system, offering enhanced safety and peace of mind for both tenants and owners. There is a dedicated parking spot with the property along with ample street parking in the area. This property offers timeless Victorian characterhigh ceilings, elegant details, and classic curb appeal with minimal maintenance. Whether you're expanding an existing portfolio or entering the real estate market with a high-performing asset, 1056 Bland Street represents a unique and rewarding opportunity in a location where properties like this rarely come available. Dont miss your chance to secure a solid investment in one of Halifaxs most coveted neighbourhoods. (id:60626)
Royal LePage Atlantic

