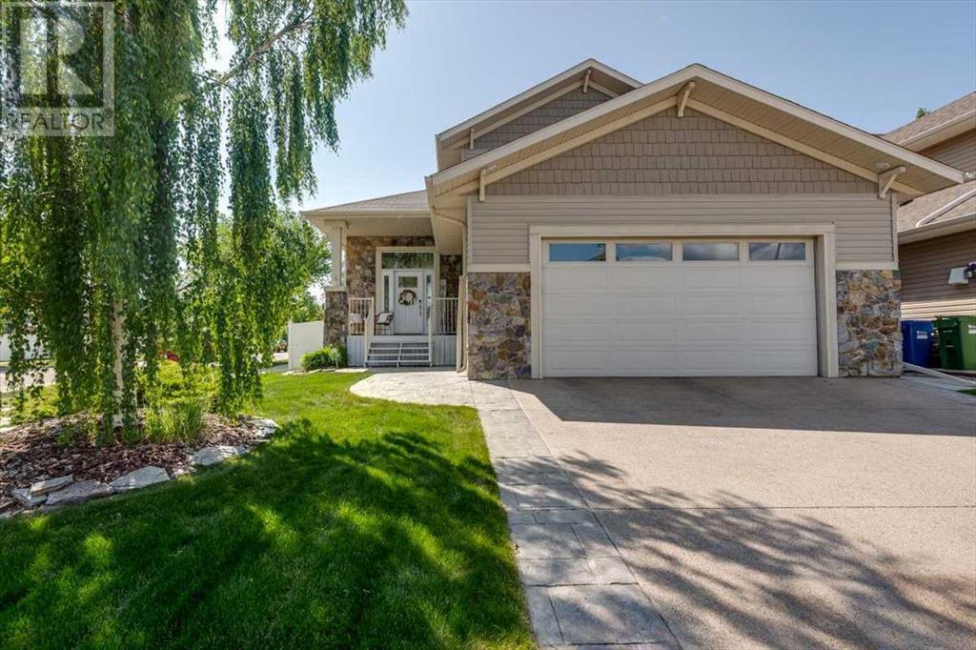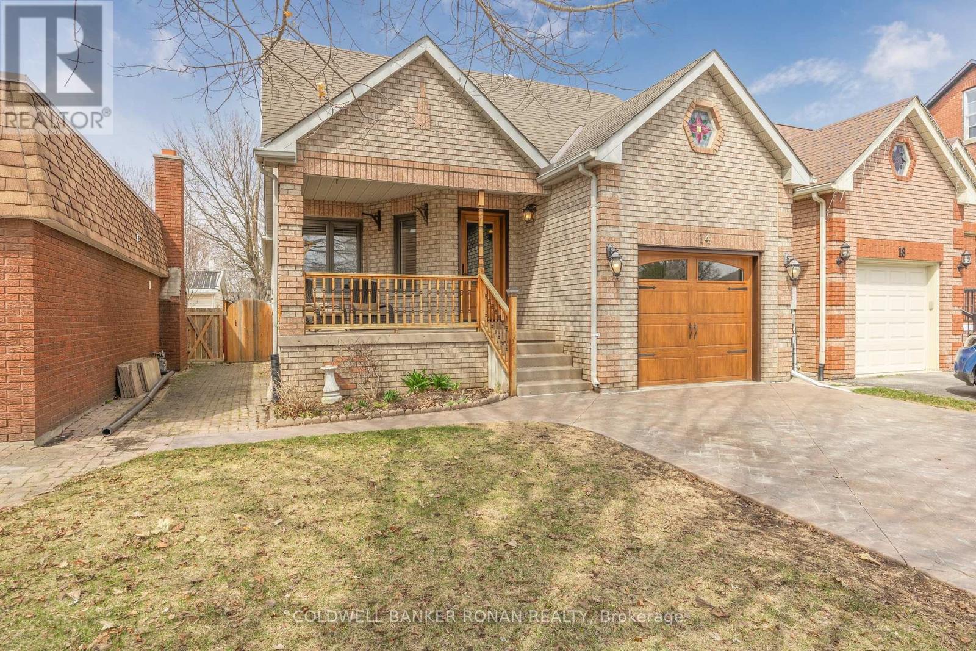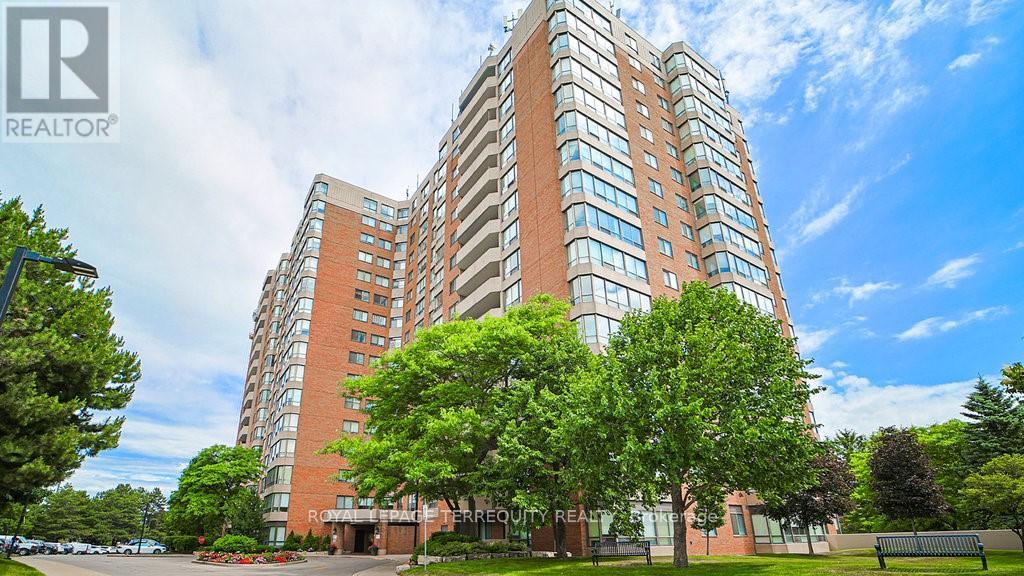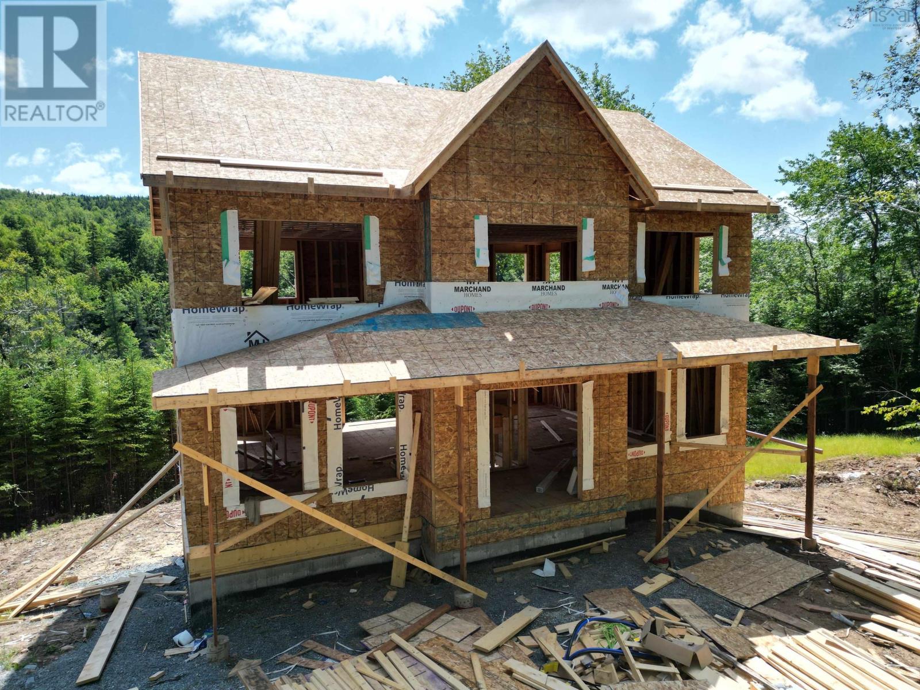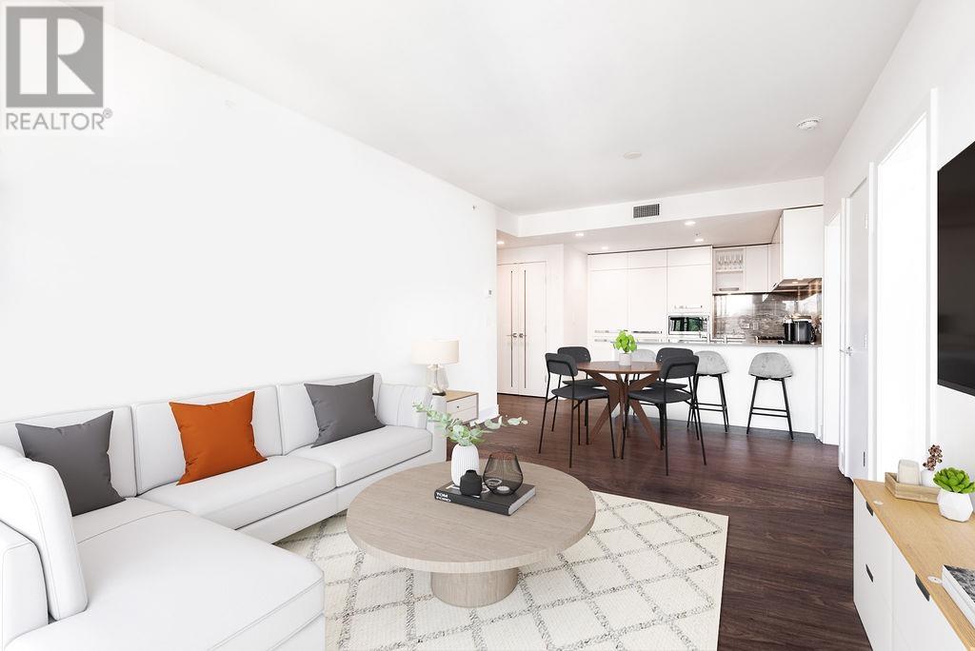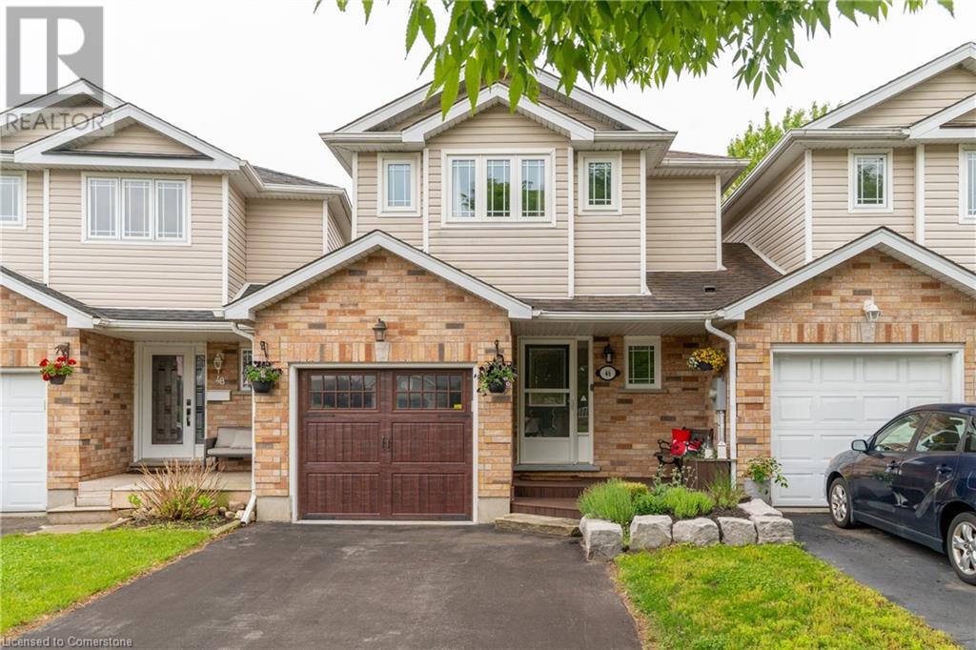16 Balliston Road
Barrie, Ontario
Charming All-Brick Raised Bungalow with In-Law Suite. Welcome to this bright and spacious raised bungalow, featuring a thoughtfully designed open-concept layout perfect for family living. The main level offers a modern eat-in kitchen with stainless steel appliances and a walkout to a deck overlooking a beautifully landscaped, fully fenced yard ideal for entertaining or relaxing. Upstairs, you'll find three generously sized bedrooms and a full bathroom. The convenience of upper-level laundry is neatly tucked away in one of the bedroom closets. The fully finished basement offers excellent in-law potential with a second eat-in kitchen, a large living room with a cozy wood-burning fireplace, two additional good-sized bedrooms, a full bathroom, laundry facilities, and ample storage space. This versatile family home is ideally located just minutes from top-rated schools, shopping, restaurants, RVH Hospital, and Highway 400 making commuting a breeze. (id:60626)
Keller Williams Experience Realty
16 Balliston Road
Barrie, Ontario
Charming All-Brick Raised Bungalow with In-Law Suite. Welcome to this bright and spacious raised bungalow, featuring a thoughtfully designed open-concept layout perfect for family living. The main level offers a modern eat-in kitchen with stainless steel appliances and a walkout to a deck overlooking a beautifully landscaped, fully fenced yard — ideal for entertaining or relaxing. Upstairs, you'll find three generously sized bedrooms and a full bathroom. The convenience of upper-level laundry is neatly tucked away in one of the bedroom closets. The fully finished basement offers excellent in-law potential with a second eat-in kitchen, a large living room with a cozy wood-burning fireplace, two additional good-sized bedrooms, a full bathroom, laundry facilities, and ample storage space. This versatile family home is ideally located just minutes from top-rated schools, shopping, restaurants, RVH Hospital, and Highway 400 — making commuting a breeze. (id:60626)
Keller Williams Experience Realty Brokerage
4 Sage Link
Red Deer, Alberta
Welcome to this stunning, fully finished 1.5 storey home located in the desirable community of Southbrook. This former Abbey Platinum Master Built showhome showcases exceptional craftsmanship and high-end finishes throughout, both inside and out. Backing directly onto a green space and playground, this location is ideal for families. The professionally landscaped exterior is highlighted by upgraded siding with detailed stonework, a custom stamped/aggregate driveway, and low-maintenance vinyl fencing. A spacious front foyer invites you into the home and opens into the impressive great room, featuring rich cork flooring, a gas fireplace with stylish herringbone tile surround, and massive west-facing windows that fill the space with natural light. The gourmet kitchen is a chef’s dream—complete with extended custom cabinetry, a large center island with eating bar, upgraded stainless steel appliances, quartz countertops, and striking herringbone tile backsplash. The oversized dining area seamlessly connects to the kitchen, making it perfect for hosting family and friends. A functional main floor layout includes a private den/office, 2-piece powder room, and a convenient laundry/mudroom with built-in cabinetry and bench seating. Upstairs, you’ll find two generously sized bedrooms, a full 4-piece bath, and an expansive primary suite retreat featuring a luxurious 5-piece spa-style ensuite and dual walk-in closets. The fully developed basement is designed for entertaining with a large family room, games area, built-in wet bar, in-wall speaker system, a 4-piece bathroom, and an additional bedroom. This home is loaded with upgrades, including in-floor heating, dual high-efficiency hot water tanks, central air conditioning, central vacuum system, and a high-efficiency furnace. The heated dream garage is fully finished with premium flooring, custom cabinetry, and quartz countertops—perfect for the hobbyist or car enthusiast. Step into your west-facing backyard oasis, complete with built-in speakers, a gas BBQ hookup, low-maintenance Trex decking, ground-level flagstone patio, hot tub, mature trees for added privacy, and a large storage shed. (id:60626)
Century 21 Advantage
75 Tarington Close
Calgary, Alberta
Very well maintained, recently renovated 5 bedroom and 5 bathrooms, heated double attached garage, with illegal basement suite. This home offers a perfect blend of functionality . The master suite includes a private BALCONY, perfect for relaxing after a long day. The main floor boasts a warm and inviting living room with electric fireplace. The fully developed basement includes 1 bedroom, a kitchen, and full bath making it an excellent option for additional income or multi-generational living. House is backing on to green space, This property has been extensively upgraded. Over size garage has a small cooking area with electric stove & sink. Located in the vibrant neighborhood of Taradale, this home is a stone's throw from Taradale School (CBE), close to public transit, the Genesis Centre, and convenient grocery stores like Chalo FreshCo. (id:60626)
Cir Realty
14 Albert Street E
New Tecumseth, Ontario
Welcome to 14 Albert Street East a charming all-brick bungalow with standout curb appeal, set on a rarely offered extra-deep, fully fenced lot in the heart of Alliston. Inside, the sun-filled main floor features hardwood and ceramic flooring, anchored by a striking double-sided gas fireplace that enhances a flexible layout ideal for dining, entertaining, working, or relaxing. A spacious front foyer and covered porch provide a warm welcome, while the split-level laundry room with garage access adds convenience. A French door separates the private bedroom wing, where you'll find three generously sized bedrooms. The expansive unfinished basement includes a 3-piece bath and is ready for your personal touch, perfect for a future rec room, guest suite, or more. Notable updates include new windows (2017), front and garage doors (2021), and a stamped concrete double driveway. All just a short walk to Alliston's historic downtown and everyday amenities this is a home that offers both lifestyle and lasting value. (id:60626)
Coldwell Banker Ronan Realty
615 - 7601 Bathurst Street
Vaughan, Ontario
Large north-east facing corner unit with an abundance of natural light. 2 oversized bedrooms and 2 full washrooms. Prime bedroom has an ensuite and walk-in-closet. Two parking spaces and one locker. Full size laundry room. All appliances sold 'as-is where is'. Amenities include 24hr security at entrance to the property, outdoor pool, hot tub, sauna, tennis court, table tennis, squash and party room. Windows recently replaced. Special window assessment paid in full. Ample visitor parking. Heat, hydro, water and building insurance ALL included the maintenance fee. Close to the Promenade Mall, theatre, Smart Centre, Walmart, Restaurants, LCBO and public transit. (id:60626)
Royal LePage Terrequity Realty
1308 42a Street
Vernon, British Columbia
Don't miss this fabulous South Vernon offering! Tucked away at the end of a peaceful cul-de-sac, this immaculate 4-bedroom, 2-bath charmer is packed with personality and ready for its next chapter! Just a short stroll to both Fulton and Ellison schools, this home is perfect for growing families, garden lovers, and anyone who enjoys a little extra elbow room. Step inside and be greeted by a trendy, tasteful color scheme that feels like a breath of fresh air. The updated white kitchen is both cheerful and functional, complete with stainless steel appliances that make meal prep a joy. No carpet here, just fresh flooring throughout, making cleaning a breeze and allergies a thing of the past! The main floor features 3 bright bedrooms and a full bath, while the lower level is completely updated and offers a cozy in-law suite with its own bedroom, bathroom, and laundry ideal for guests, teens, or a mortgage helper. You’ll love the two sun-soaked sunrooms perfect for your morning coffee or a rainy read, and the oversized rec room for movies, games, or just relaxing. Outside, this large cul-de-sac, pie-shaped lot is a dream come true: Mature landscaping, garden areas, three storage sheds, an amazing gazebo with cool lighting and a fire pit offer endless ways to enjoy the outdoors. There’s even room to park your boat or RV. Loads of updates throughout, this move-in-ready home truly has it all. Stylish, spacious, and full of charm, it’s not just a house, it’s home. Come take a look! (id:60626)
Canada Flex Realty Group
Lot 1 Holland Road
Fletchers Lake, Nova Scotia
Marchand Homes - The Oceanstone. This beautiful 2-storey home will include 4 bedrooms, 4 bathrooms, and an ideal open concept main living area. Key features are heat pump technology, a white shaker style kitchen, 12 mil laminate throughout, stunning curb appeal, open joist, engineered flooring system, 40-year LLT shingles, a 10-year Atlantic Home Warranty and list goes on and on! Fletcher's Lake offers a peaceful and family-friendly living environment while only being a short drive to your nearest amenities. (id:60626)
Sutton Group Professional Realty
1503 - 185 Deerfield Road
Newmarket, Ontario
***PRICE IMPROVEMENT*** Newmarket Condo excellence awaits! This rare top floor 2 bed, 2 bath corner unit boasts 10ft ceilings, a large 300sf wrap-around terrace, floor to ceiling windows offering tons of natural light, luxury vinyl flooring, energy efficient stainless-steel appliances and beautiful quartz countertops. Easy access to Hwy 404, public transit & about 5 minutes to the GO station. Centrally located it is walking distance from Upper Canada Mall, Southlake Hospital and the Historic Main St. Downtown. The Davis Condos has many wonderful amenities, including a well equipped fitness room, party room, games/recreation room, meeting rooms, visitor parking, a 24 hour concierge, roof-top terrace and an on-site playground for the kids. This particular unit features over $50k of builder upgrades, was recently professionally painted head-to-toe and has beautiful upgraded light fixtures! (id:60626)
Revel Realty Inc.
2002 450 Westview Street
Coquitlam, British Columbia
Welcome to Hensley by Cressey! This RARELY avaliable, Bright and Contemporary, 2 Bed, 1 Bath, 682 sq feet, AIR CONDITIONED, Corner Unit perched on the 20th floor wont last! This home offers a perfect blend of modern design, thoughtful layout, and unbeatable location in the Heart of West Coquitlam. Enjoy panoramic mountain views through floor-to-ceiling windows that flood the space with natural light. The open-concept living area features Cressey´s signature kitchen design with sleek cabinetry, high-end integrated appliances, quartz countertops, and ample storage - perfect for everyday living and entertaining. The home comes with 1 Parking Stall and Storage Locker. (id:60626)
1ne Collective Realty Inc.
46 Jordan Drive
Cambridge, Ontario
Welcome to 46 Jordan Drive a beautifully updated smart home nestled in a highly sought-after Hespeler neighbourhood, just minutes from Highway 401. This 2 storey attached freehold gem is only connected at the garage and has the benefits of a quiet, family-friendly street. Step inside to discover a thoughtfully upgraded interior featuring high-end hardwood flooring throughout the main level, staircase, and upper foyer. The chefs kitchen is designed for both function and style, with stainless steel appliances, it's perfect for home cooking and entertaining. The fully finished basement includes a stylish wet bar, adding extra living and hosting space. This 3-bedroom, 1.5-bath home is equipped with modern smart home features, including a connected front entrance, smart doorbell, garage door opener, lighting, blinds, CO/smoke detectors, security cameras, and even the Arctic Spa hot tub all accessible via your smart device (iOS and Android). The home also includes a reverse osmosis system servicing the fridge and drinking tap, offering fresh, clean water at your fingertips. Outdoors, enjoy your own private oasis: a large composite deck surrounds the hot tub, a covered pergola provides shade and charm, and the fully fenced backyard includes a powered shed and plenty of room to relax or entertain. Additional features include natural gas hook up for bbq, an insulated garage door, upgraded attic insulation, newly paved asphalt driveway, and a composite front porch for long-lasting curb appeal. All windows on main and upper floor replaced in 2018, including the sliding door! Don't miss your chance to own this beautifully maintained, tech-savvy home in one of Cambridge's most desirable locations. 46 Jordan Drive where comfort meets convenience and style. (id:60626)
Shaw Realty Group Inc.
46 Jordan Drive
Cambridge, Ontario
Welcome to 46 Jordan Drive – a beautifully updated smart home nestled in a highly sought-after Hespeler neighbourhood, just minutes from Highway 401. This 2 storey attached freehold gem is only connected at the garage and has the benefits of a quiet, family-friendly street. Step inside to discover a thoughtfully upgraded interior featuring high-end hardwood flooring throughout the main level, staircase, and upper foyer. The chef’s kitchen is designed for both function and style, with stainless steel appliances, it's perfect for home cooking and entertaining. The fully finished basement includes a stylish wet bar, adding extra living and hosting space. This 3-bedroom, 1.5-bath home is equipped with modern smart home features, including a connected front entrance, smart doorbell, garage door opener, lighting, blinds, CO/smoke detectors, security cameras, and even the Arctic Spa hot tub — all accessible via your smart device (iOS and Android). The home also includes a reverse osmosis system servicing the fridge and drinking tap, offering fresh, clean water at your fingertips. Outdoors, enjoy your own private oasis: a large composite deck surrounds the hot tub, a covered pergola provides shade and charm, and the fully fenced backyard includes a powered shed and plenty of room to relax or entertain. Additional features include natural gas hook up for bbq, an insulated garage door, upgraded attic insulation, newly paved asphalt driveway, and a composite front porch for long-lasting curb appeal. All windows on main and upper floor replaced in 2018, including the sliding door! Don't miss your chance to own this beautifully maintained, tech-savvy home in one of Cambridge’s most desirable locations. 46 Jordan Drive — where comfort meets convenience and style. (id:60626)
Shaw Realty Group Inc.
Shaw Realty Group Inc. - Brokerage 2



