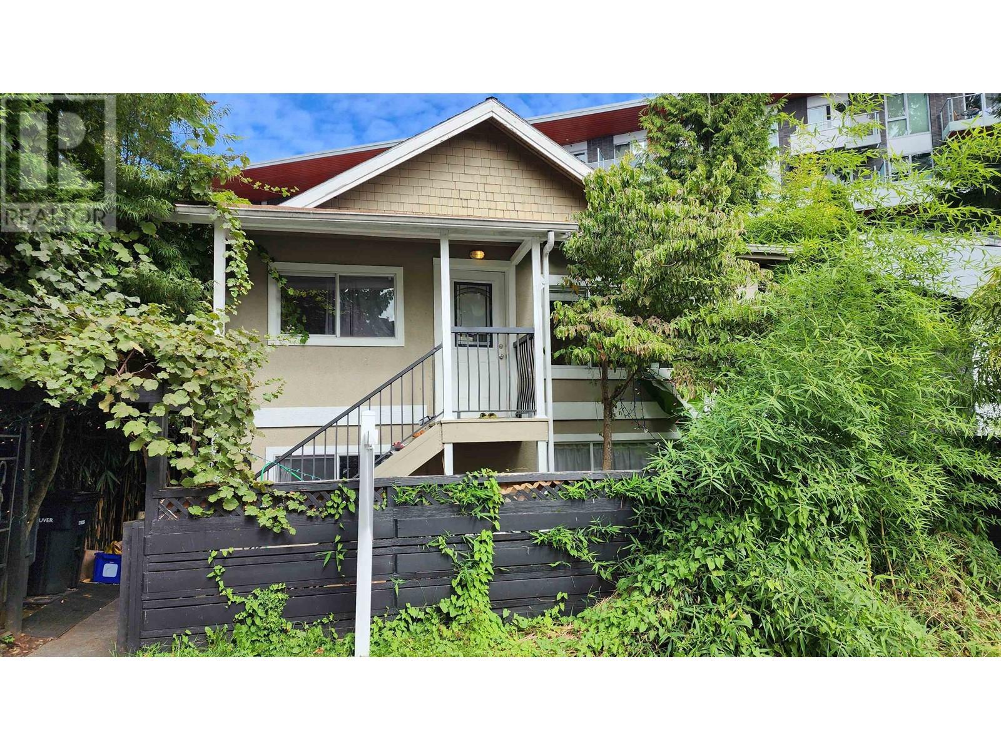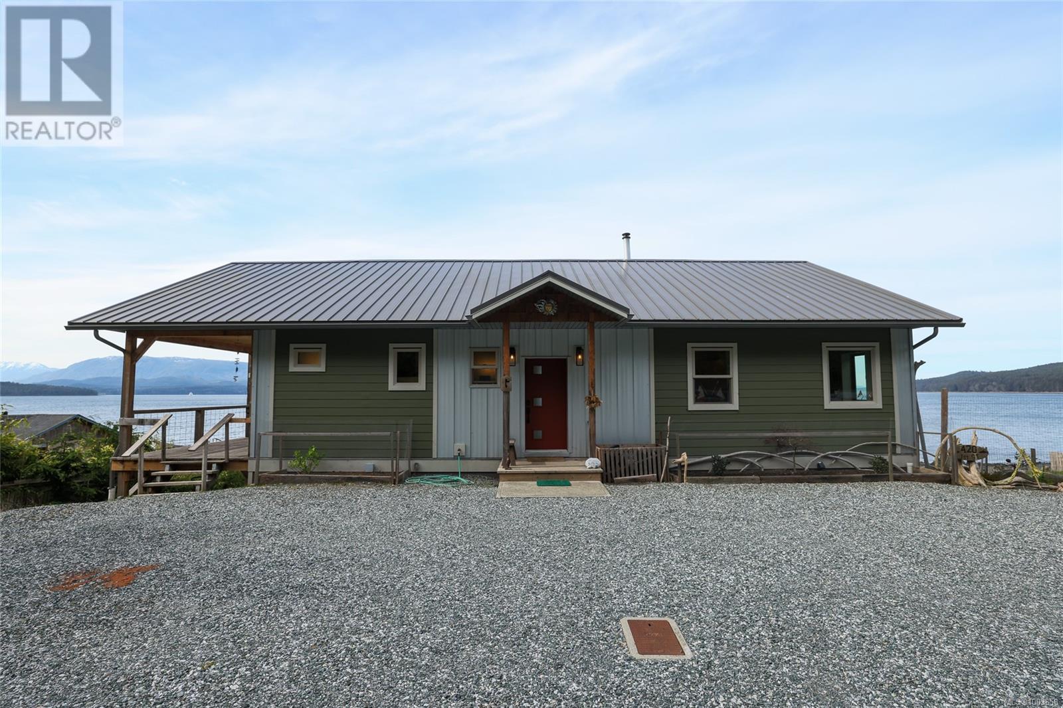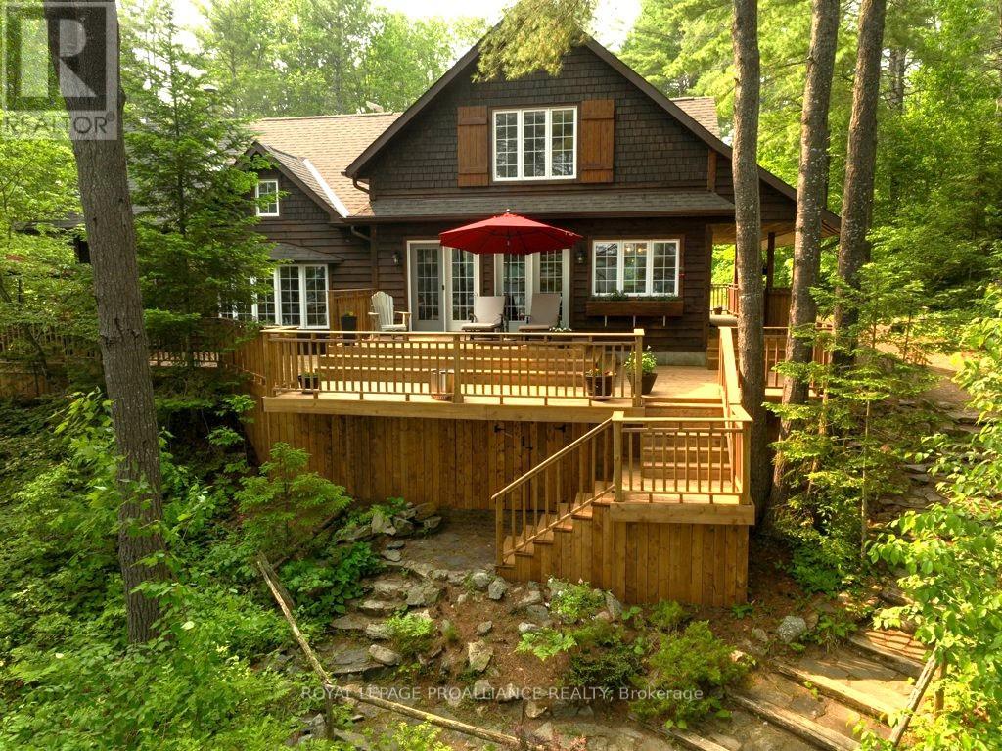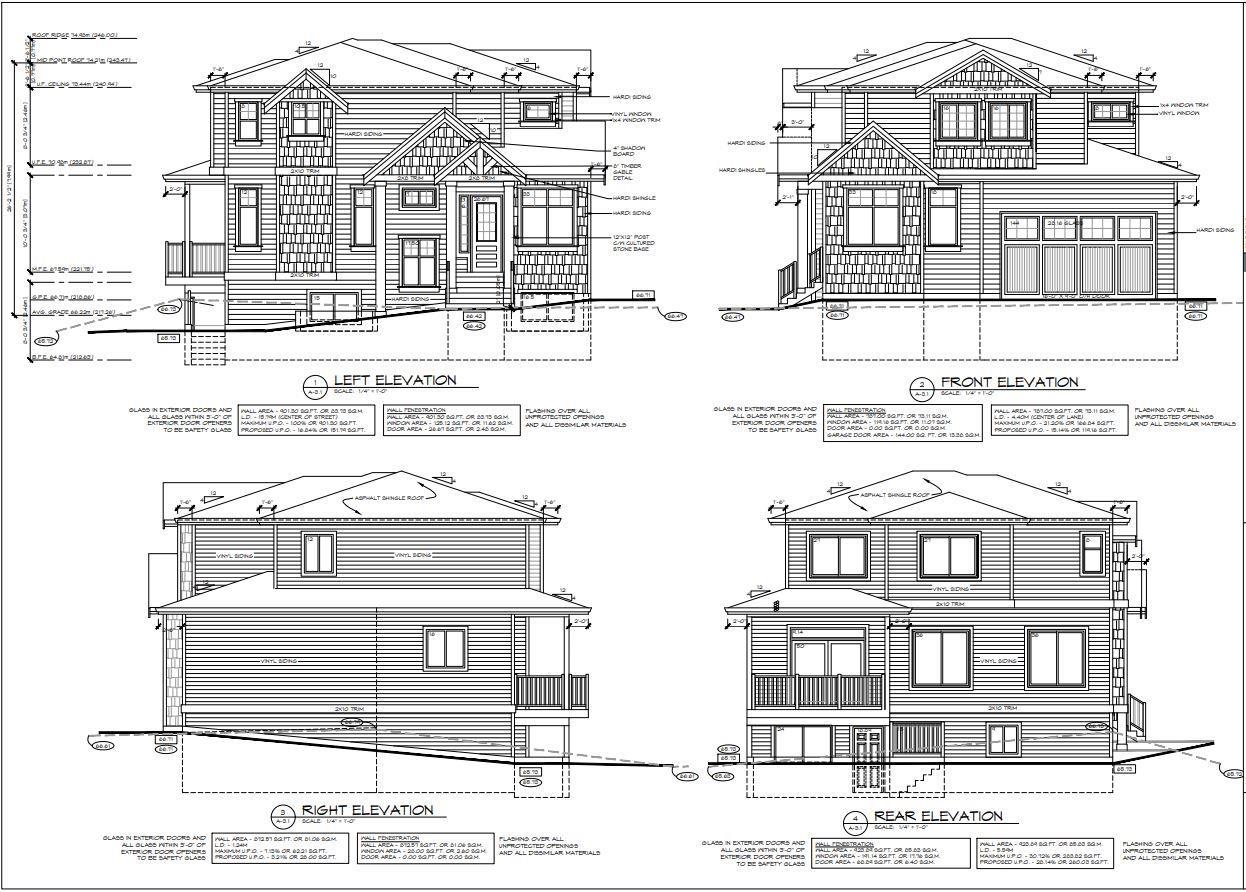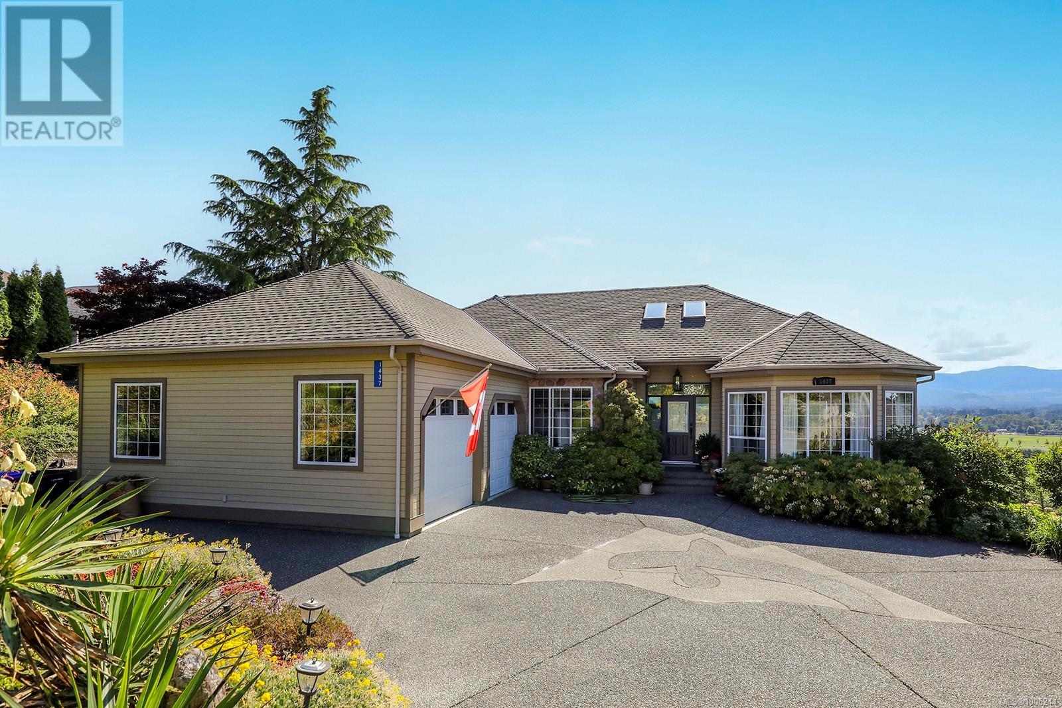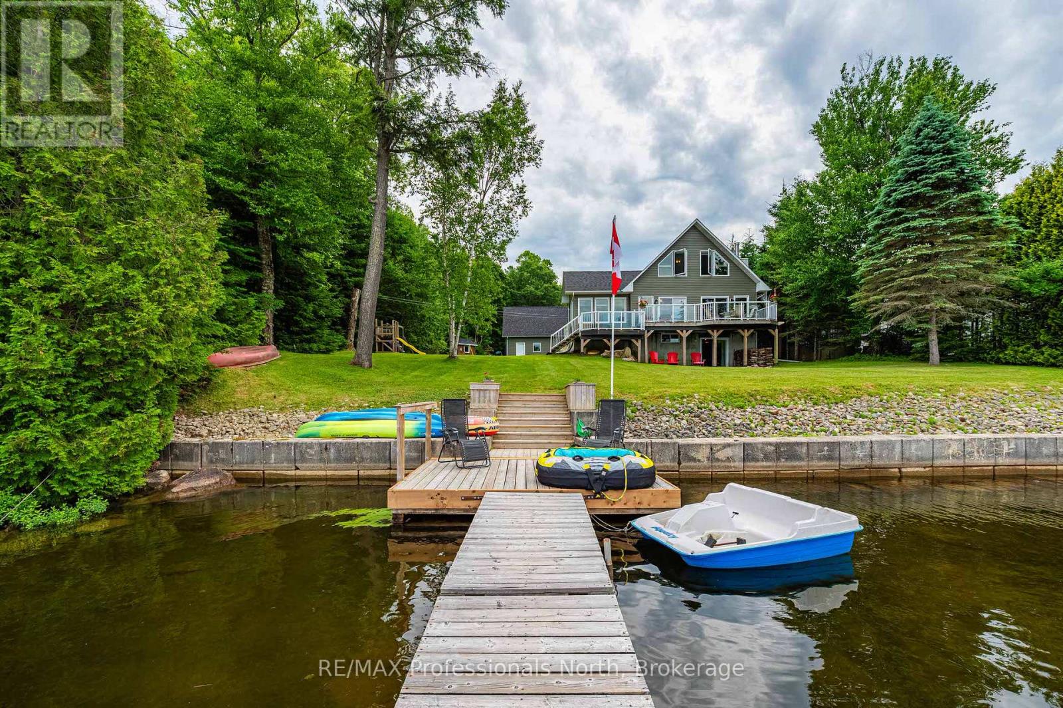59 South Church Street
Belleville, Ontario
Step into Elegance with this stunning detached Luxury home nestled in the heart of Belleville Downtown, 3 minutes' walk to the Marina Lake view. From the soaring 10 Feet high ceilings to the chef- inspired kitchen, every inch is crafted for comfort and class. 5-bedroom,4 bathrooms, two separate floors with separate Hydro and water meters for each floor. Can be occupied as one big family or one portion can be rented for extra income.3 indoorparking,4 outdoor parking. From the moment you step into the main entrance, you'll be captivated by the open-concept main floor, and second floor, featuring sleek laminate flooring. Elegant finishes and custom window treatments throughout. Bask in natural light in every room or step outside to a freshly stained deck, and a big backyard. No rental equipment. This home blends modern design with timeless finishes, perfect for entertaining or relaxing in style. (id:60626)
Century 21 Percy Fulton Ltd.
36 Davidson Loop
Baie Verte, New Brunswick
INCREDIBLE CUSTOM-BUILT RIVERFRONT ESTATE! This home sits perched above the Tidnish River with panoramic views - the perfect spot for boating, relaxing, and living your best life. The main home was built in 2018, on an ICF foundation, and with 2680 square feet on the main floor. Through the front door is the gorgeous open-concept main floor with 9 foot ceilings. The dining room has a 16-foot vaulted ceiling and floor to ceiling window. This opens into the living room with 10-foot tray ceiling, electric fireplace, and a 12-foot patio door overlooking the river. The kitchen is stunning with a large island, quartz cabinets, and stainless appliances. The primary suite is a true oasis with a walk-in closet and a spa bathroom featuring double vanity, custom tiled shower, and soaker tub. There are also two guest bedrooms and second full bathroom. A hallway leads to the laundry, office, and finished triple garage with ductless heat pump. A detached 30x26 building (also with ICF foundation) - referred to as 'the sport's room' - makes a great getaway, or could be a separate guest suite if needed. There is also a detached 36x28 workshop with 12 foot ceilings, a bunkhouse with shed, and a gazebo with thatched roof. An expansive deck runs along the back of the home, leading to a large deck with glass rails overlooking the water. Extra features: wired for sound inside and out with multiple zones, full central air in the home, a full crawl space for storage under the entire home. (id:60626)
RE/MAX Sackville Realty Ltd.
1577 E 26th Avenue
Vancouver, British Columbia
Court-ordered foreclosure sale in a prime East Vancouver location. This property features a main floor with three bedrooms and a four-piece bathroom, and a fully self-contained lower level with a private entrance, four-bedroom suite currently operating as an Airbnb, garage, and storage. Laser floorplans and a virtual tour are available. Ideally situated near Save-On Foods, the Vancouver Public Library, fitness centers, transit, and Kingcrest Park. Located within the sought-after catchment areas of Lord Selkirk Elementary and Gladstone High School. Not sure how the foreclosure process works? It´s straightforward-feel free to call me with any questions. Thanks Luke (id:60626)
RE/MAX Lifestyles Realty
420 1st St
Malcolm Island, British Columbia
This exquisite waterfront home, built in 2019, is a rare find in the heart of Sointula. Situated on just under half an acre across a double lot, this south-facing walk on waterfront property offers breathtaking, unobstructed ocean and mountain views. Step into the spacious main-level entry where you’re greeted by a generous entry. A laundry area to the right and a powder room to the left. The moment you walk in, your eyes are drawn to the expansive ocean views through the kitchen windows. The custom kitchen features a rustic barn wood island and flows seamlessly into the living room—complete with a cozy woodstove—making it an ideal space for entertaining. Off the living area, you’ll find a quiet den and an impressive primary suite featuring a walk-in closet and a beautifully appointed 4-piece ensuite off the kitchen. The entire ocean-facing side of the home is lined with a covered wraparound deck—perfect for relaxing, wildlife watching, and enjoying the serene beauty of the coast year-round.The walkout basement is currently set up as a spacious home gym but has been thoughtfully roughed-in with plumbing and services for a full kitchen, offering potential for a self-contained suite or expanded living space. A full bathroom and an additional bedroom complete the lower level. Blending modern conveniences and smart design with the timeless rustic charm Sointula is known for, this high-end home is ready for your next chapter—whether that’s full-time coastal living, a luxurious vacation home with great fishing just outside your door, or a savvy investment with suite potential. Don’t miss this unique opportunity to own a piece of Sointula’s waterfront paradise! (id:60626)
460 Realty Inc. (Ph)
1421 Turtle Lake Lane
North Frontenac, Ontario
A unique, custom built home tucked away amongst beautiful pines with southeast exposure on shores of Turtle Lake. The home evokes a sense of warmth and charm that anyone will appreciate. With unique angles and rooms it remains open, airy and flows seamlessly into practical living space. The open concept floorplan is highlighted by a spectacular hewn stone fireplace that can be admired from both levels. The kitchen and dining area are exposed to the waterfront and the walkout deck completed this year is a perfect way to bring the outdoors in - well suited for larger gatherings or easy lounging. With 3 bedrooms + a primary that reflects the uniqueness of the home and full ensuite there is room for everyone. The loft used as an office evokes peace and flows into the library - ideal for reading, yoga and meditation. A recent expansion of the home in 2023 enhances its charm and additional amenities such as the three car garage, increased living space, and refined mechanicals allow for peace of mind and practicality. With a host of unique features such as window bench seating, winterised bunkie, a bistro area with a wood fired pizza oven and pristine waterfront this home is a must see to capture all of the charm this property has to offer. Additional privacy or multiple family living is available through the adjacent lot for those looking to add to this property. Turtle Lake has minimal boat traffic with excellent swimming, fishing and paddling opportunities. The symbol of the Turtle - long recognised as wisdom,longevity and resilience embodies the essence of this property and home. Lovingly maintained and cared for -1421 Turtle Lake Lane it is ready to pass on to families seeking generational memories in a tranquil setting. Welcome to the Land O' Lakes and this captivating home. (id:60626)
Royal LePage Proalliance Realty
3665 Baldwick Lane
Springwater, Ontario
Custom-Built Beauty in Utopia Where Style Meets Superior Craftsmanship. Welcome to 3665 Baldwick Lane, a thoughtfully designed, custom-built home nestled in the peaceful surroundings of Utopia/Springwater. This exceptional property combines modern luxury with smart construction upgrades that truly set it apart. From the moment you arrive, you'll notice the 60-foot double driveway, fenced perimeter with a 16-foot gate, and an oversized 20x25-foot garage with a 16-foot door and loft potential perfect for all your storage needs. The exterior showcases stucco with R10 insulation, built over ZIP panels with R5 foam, offering superior energy efficiency compared to standard builds. Step inside and enjoy over two levels of engineered hardwood flooring, a grand staircase, exposed wooden beams, and a Verseta stone fireplace that anchors the bright and airy living space. A large barn door on the entry closet adds a touch of rustic charm, while glass insert doors on the closets enhance the contemporary feel. The chefs kitchen and spa-like bathrooms feature high-end finishes, with the primary ensuite boasting a smart toilet and standalone tub. The basement is primed for future potential, with a rough-in for a washroom and kitchen, radiant floor heating, a 7-foot-wide window, and 6-foot walk-out double doors to a private side patio. A combi-boiler system ensures efficient, zone-specific heating, including a towel rack heater in the ensuite. Additional highlights include surveillance cameras, a natural gas line to the living room fireplace, and a large shed with its own garage door and main entrance perfect for a workshop or extra storage. Whether you're looking for comfort, energy savings, or room to grow, this home checks every box. Come visit 3665 Baldwick Lane where quality meets peace of mind. (id:60626)
Real Broker Ontario Ltd.
Lt.7 32775 Marshall Road
Abbotsford, British Columbia
Welcome to your brand-new dream home currently under construction at 32775 Marshall Road, Abbotsford! This luxurious home offers approx. 2,400 sq. ft., featuring 6 bedrooms and 3.5 baths. Main floor includes a Great Room, gourmet kitchen, dining area, den, and powder room. Upstairs, 4 spacious bedrooms including a master with ensuite and walk-in closet. Finished basement has rec room, games area, bar, 2 bedrooms, and full bath. Enjoy outdoor spaces including a veranda, deck, and sunken patio. Double garage, Abbotsford Regional Hospital, Seven Oaks Mall within walking distance, and nearby high school. Your perfect family home awaits! (id:60626)
Royal LePage Little Oak Realty
1437 Valley View Dr
Courtenay, British Columbia
Welcome to 1437 Valley View Drive - A Scenic East Courtenay Gem! This spacious 5-bedroom, 3-bathroom home blends comfort with amazing panoramic valley and mountain views that will never get old. On the main level you have an open concept kitchen with patio access to enjoy the views, and a family room with a gas fireplace. Also, on the main you have a separate dining room/Living room, the primary bedroom with a large ensuite with a soaker tub, w/c and gas fireplace to cozy up on those chilly nights, plus 2 more bedrooms, main bathroom and laundry room. Downstairs there is another bedroom, rec room/gym, office, wine room and media room. Great for extended family visits. Outside you have a sloping landscaped backyard, patio area with a hot tub for relaxing. Just minutes from all amenities and great schools! (id:60626)
RE/MAX Ocean Pacific Realty (Crtny)
1075 Comak Crescent
Algonquin Highlands, Ontario
Make this your getaway on stunning St. Nora Lake! Beautifully maintained 4 bedroom, 4 bathroom year-round home or cottage sits on a large150 feet of pristine waterfront, offering breathtaking views from the full length front deck. Whether you're sipping your morning coffee or entertaining guests, the panoramic lake views are sure to impress. The home or cottage features a spacious and light filled, open concept layout with plenty of room for family and friends. A separate bunkie provides additional sleeping space or a cozy retreat for guests, while the detached garage with a loft offers ample storage or potential for a studio or hobby space. St. Nora Lake is part of a desirable two lake chain with Kushog Lake, offering miles of boating, fishing and water recreation. Outdoor enthusiasts will love the proximity to snowmobile, ATV, hiking, and cross-country skiing trails, making this a four-season paradise. This can be your opportunity to own a piece of Haliburton Highlands waterfront with endless potential for family fun, rental income, or peaceful lakeside living. (id:60626)
RE/MAX Professionals North
137 Sour Springs Road
Brantford, Ontario
Fantastic Opportunity to own this 61 acre hobby horse farm located in prime Brant County location just minutes to all amenities and surrounded by beautiful farms with 494 feet of frontage on Sour Springs Rd & approx 2,100 feet of frontage on Brant Church Rd. Approx 40 acres workable. Whether you want to build your dream estate home, renovate existing home or use as horse farm, other livestock or grow crops there are endless possibilities here. 2 barns on property plus a home in need of major renovation. Great potential! Great investment to add to your land base. Try Your Offer Today! (id:60626)
Century 21 Heritage House Ltd
137 Sour Springs Road
Brantford, Ontario
Fantastic Opportunity to own this 61 acre hobby horse farm located in prime Brant County location just minutes to all amenities and surrounded by beautiful farms with 494 feet of frontage on Sour Springs Rd & approx 2,100 feet of frontage on Brant Church Rd. Approx 40 acres workable. Whether you want to build your dream estate home, renovate existing home or use as horse farm, other livestock or grow crops there are endless possibilities here. 2 barns on property plus a home in need of major renovation. Great potential! Great investment to add to your land base. Try Your Offer Today! (id:60626)
Century 21 Heritage House Ltd
41 Park Avenue
Halton Hills, Ontario
Location Location Location! Free standing commercial building downtown Georgetown on a 99 ft x 132 ft lot. ATTN DEVELOPERS - DC1 Zoning Allows for various Urban Commercial Uses. Currently a 4 story multi res next door, zoning allows up to 6 stories. Presently used as Auto Fabrication/Body Paint Repair Shop, 4 bays, fits 6 cars + paint booth, with 20 exterior parking spaces. Perfect for a small independent operator. * Note - Property has legal non-conforming use as a Body Shop or Mechanical Repair Shop.* This property is situated in a great residential pocket steps from Main St. 41 Park "is your oyster!" - Develop, Auto shop, or other opportunities such as medical office or professional office. Take advantage of the high demand and growing location of Georgetown! (id:60626)
Keller Williams Signature Realty



