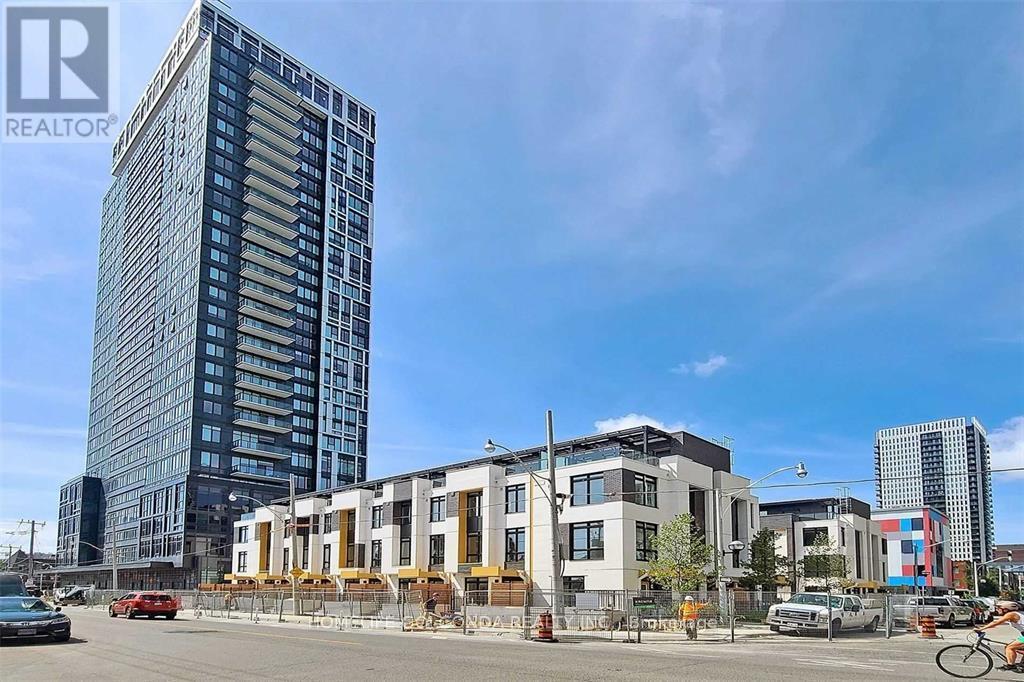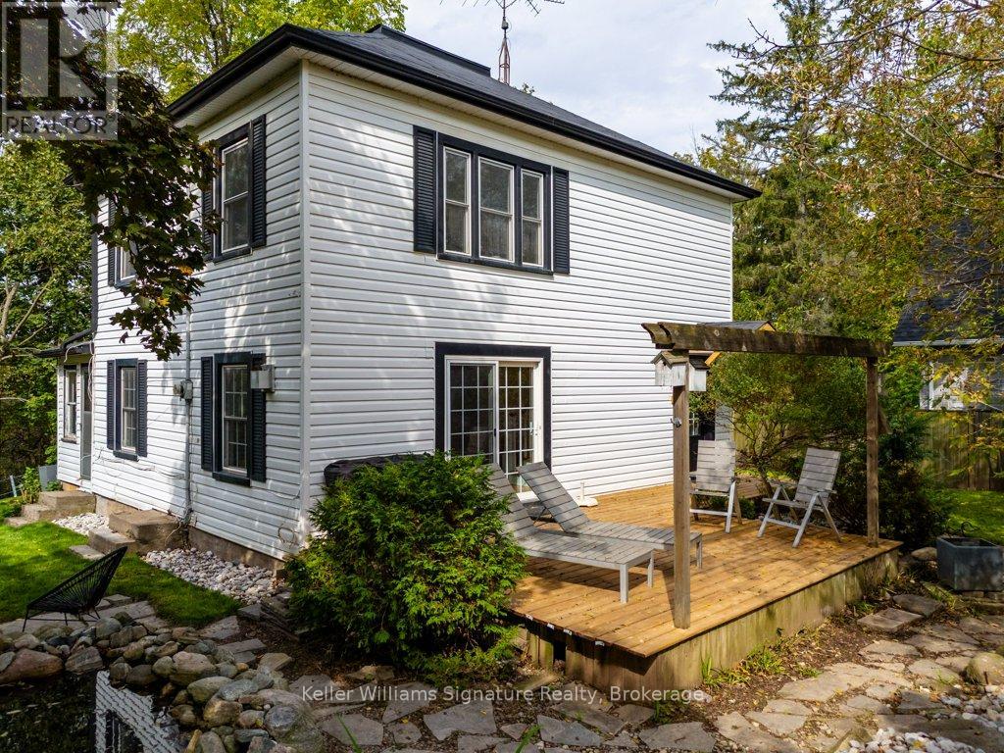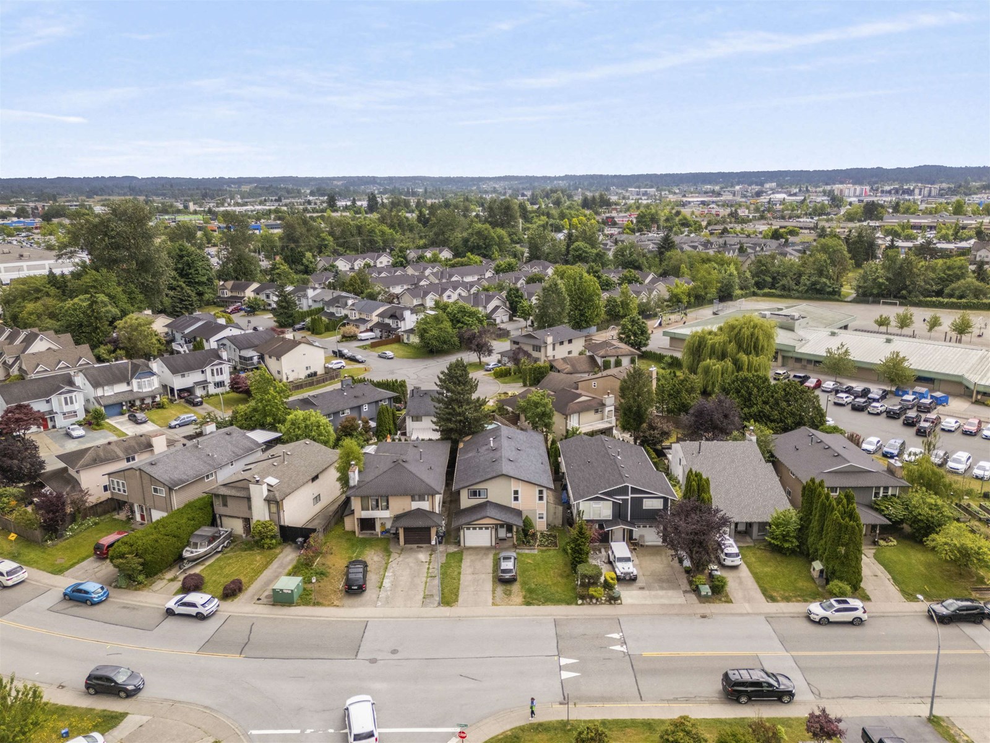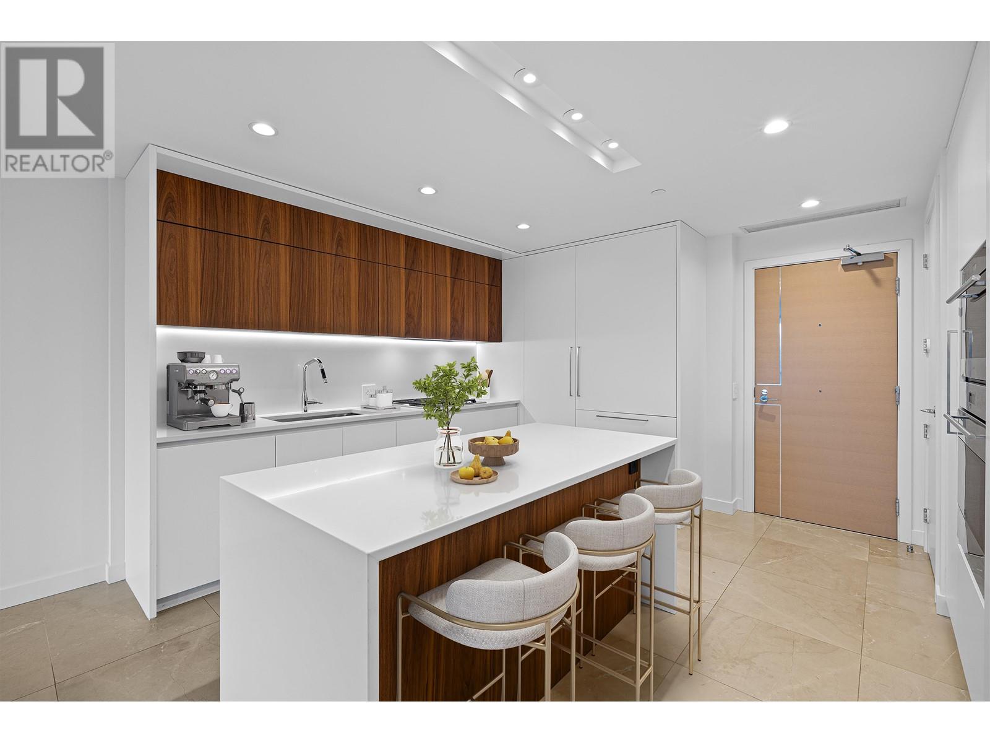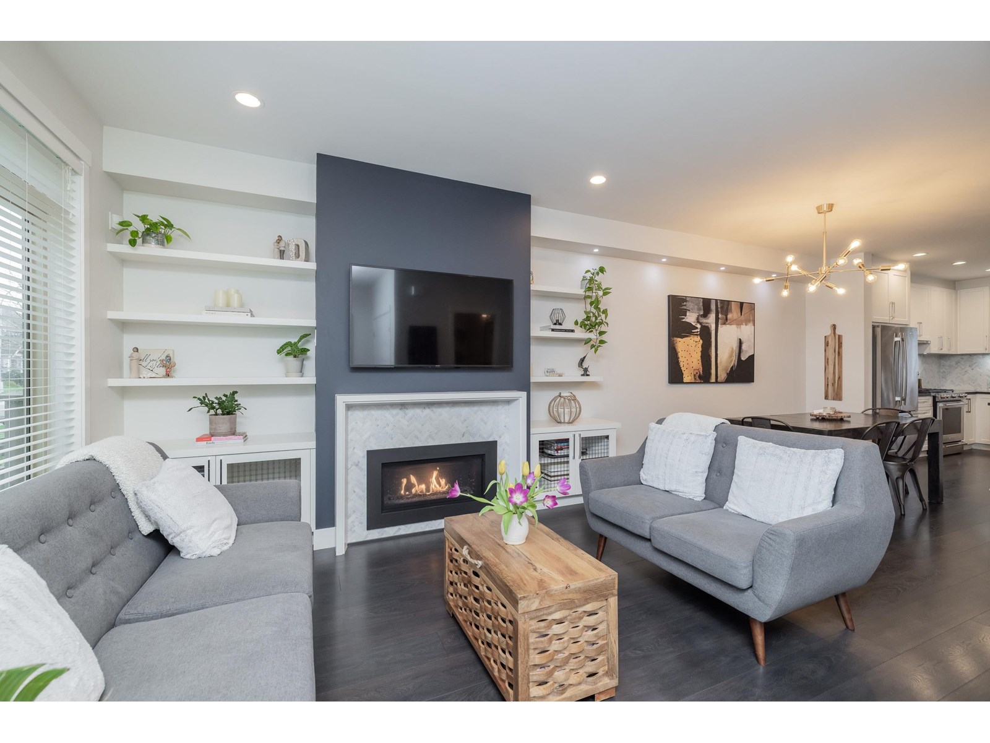Th07 - 100 River Street
Toronto, Ontario
One-Of-A-Kind Eco Urban Lifestyle-Sophisticated Open Concept End Unit Condo Townhouse,Private Rooftop Terrace, 3 Bed 2 Baths, Custom-Designed Kitchen Cabinetry W/Soft-Close Hardware.Private EV Charger at Parking.Minutes to Hwy & Transit, Close To All Local Amenities, 6 Acre Park, Shopping, Grocery, Dining. (id:60626)
Homelife Golconda Realty Inc.
137 Sour Springs Road
Brantford, Ontario
Fantastic Opportunity to own this 61 acre hobby horse farm located in prime Brant County location just minutes to all amenities and surrounded by beautiful farms with 494 feet of frontage on Sour Springs Rd & approx 2,100 feet of frontage on Brant Church Rd. Approx 40 acres workable. Whether you want to build your dream estate home, renovate existing home or use as horse farm or other livestock or grow crops there are endless possibilities here. 2 barns on property plus a home in need of major renovation. Great potential to add to your land base! Immediate Possession. Try Your Offer Today! (id:60626)
Century 21 Heritage House Ltd
10503 95 Street
La Crete, Alberta
Looking for a shop to start or expand your business? This 70 by 120 shop on a 2.5 acre graveled lot just south of Rona La Crete offers a great opportunity! This structure has over 1600 sq/ft of office space built in with a large front entrance, 2 offices and 2 bathrooms downstairs, and a large coffee room , office space and full bathroom upstairs. Features a pull through 120' bay, as well as a 24', and 18' OH door on the back side for easy access. The interior shop space has overhead heat, as well as in floor heating, and air exchange fans built in. The floor has 2 u drain gutters with sumps, ensuring easy floor cleanup. Currently being leased to a trucking company, with possibility of lease continuing if buyer is interested. (id:60626)
RE/MAX Grande Prairie
49 Hemlock Dr
Kawartha Lakes, Ontario
EXPANSIVE 1.36-ACRE LAKEFRONT ESTATE - A KAWARTHA LAKES MASTERPIECE DESIGNED FOR FAMILY & ENTERTAINING! Escape to your private slice of paradise in the prestigious Kawartha Lakes with this extraordinary four-season waterfront estate on the idyllic Four Mile Lake. Positioned on the northeast shoreline, this 1.36-acre property offers uninterrupted lake views, unmatched privacy, and endless outdoor adventure. Nature lovers will relish the easy access to hiking trails, fishing spots, protected reserves, and expansive forests, all while enjoying an unbeatable location less than 20 minutes from Fenelon Falls, Coboconk, and Kinmount. Arrive year-round with ease via a municipally maintained road and be welcomed by beautifully landscaped gardens, a charming covered front porch, and a detached double garage with driveway space for up to 12 vehicles. The oversized driveway leads directly to your private six-section floating dock and covered storage platform for effortless lake access. Entertain on the full-width back deck or unwind in the lakeside gazebo while taking in panoramic views and unforgettable sunsets, all set against the tranquil sounds of the water and the natural beauty that surrounds you. Inside, soaring cathedral ceilings and floor-to-ceiling windows flood the grand living and dining area with sunlight, while wood-burning fireplaces add cozy warmth. The elevated kitchen is designed for gatherings, with a generous centre island perfect for family connection, while multiple walk-outs to the deck invite seamless transitions to al fresco dining under the stars. The primary retreat offers its own fireplace, serene forest views, and deck access, while two additional bedrooms provide privacy, including one with semi-ensuite bath access. A guest bunkie adds extra room, and two stylish 3-piece bathrooms complete the space. This spectacular #HomeToStay delivers refined, year-round lakeside living at its best, surrounded by everything that makes cottage country magic! (id:60626)
RE/MAX Hallmark Peggy Hill Group Realty Brokerage
6123 Guelph Line
Burlington, Ontario
Craving a peaceful escape from the city without sacrificing convenience? This charming century-old home in Lowville, Burlington, offers the perfect blend of serenity and accessibility. Nestled in the picturesque countryside, this lovingly maintained property is ideal for young families and professional couples seeking both tranquility and modern living.The heart of the home is the newly renovated kitchen, featuring bright, modern finishes and sleek stainless steel appliances perfect for creating culinary masterpieces. A 2-piece powder room adds a touch of modern convenience, while the refinished hardwood floors throughout the home enhance its warmth and character.The spacious living and dining area, with a cozy gas fireplace, provides a welcoming space for relaxation or entertaining. Outside, the expansive new deck offers the perfect spot for summer BBQs, with views of a tranquil pond and the surrounding natural beauty. Enjoy morning coffee in the sunroom, where the sounds of chirping birds create the ideal setting to start your day. Upstairs, you'll find three generously sized bedrooms and a stylish 4-piece bathroom, providing comfort for the whole family. The lower level offers a flexible bedroom or rec room, ample storage, laundry facilities, and an additional 3-piece bathroom perfect for guests or family gatherings. For those who enjoy hands-on projects, the detached garage with a workshop area offers plenty of possibilities. (id:60626)
Keller Williams Signature Realty
1655 Emberton Way
Innisfil, Ontario
This incredible home sits on a premium ravine lot with over 3,500 sqft above grade - and it's only 6 years old. The oversized living and dining rooms lead into a chef's dream kitchen, featuring quartz countertops wrapping around the space and a massive island, perfect for cooking or hosting guests. Plus, there are two office spaces for ultimate flexibility - whether you need a home office, playroom, or family room, the choice is yours.The primary bedroom is LARGE and unlike anything you've seen. It features a room-sized walk-in closet, offering an abundance of storage space. All 4 bedrooms offer direct access to full bathrooms, combining luxury with practicality.The walk-out basement offers additional potential, with a spacious layout overlooking the ravine. Whether you want an entertainment space, gym, extra living area, or an in-law suite, the possibilities are endless. Wake up to a breathtaking view of the ravine and enjoy every moment in this one-of-a-kind property. Conveniently located near your favorite stores, schools, and amenities, this home checks all the boxes for privacy, comfort, and convenience.Extras: (id:60626)
Right At Home Realty
2262 Willoughby Way
Langley, British Columbia
Welcome to this charming home in the hear of Willoughby! This spacious residence offers a versatile layout with endless possibilities. Boasting 4 bedrooms and 2 bathrooms on the upper level, this home is ideal for a growing family. The home has been thoughtfully upgraded with a modern kitchen (with plenty of storage) that flows beautifully into the spacious family room, ideal for those family gatherings. The lower level presents a large two bedroom suite that seems like a home of its own, perfect for extended family or additional rental income. Situated in Willoughby, residents will enjoy convenient access to a range of amenities incl. shopping centers, restaurants, parks and reputable schools. Commuting is a breeze with easy access to major highways and public transportation. A MUST SEE! (id:60626)
Engel & Volkers Vancouver (Branch)
Exp Realty
40303 Range Road 222
Rural Lacombe County, Alberta
Your own private paradise or the perfect getaway retreat, this exceptional acreage presents endless possibilities! A beautiful 12 acre nature lovers dream is located on Pelican Narrows at Buffalo Lake in the centre of bird watching heaven. Beautifully manicured grounds encourage outdoor living with a private pond, walking trails and decks for dining or soaking up the sun. This exceptionally well-maintained home showcases the rustic charm of stone and wood, incorporating features of a heart-warming chef’s kitchen, farm style dining area, and cozy seating to entice family and friends. Enjoy entertaining in the great room with the beautiful vaulted ceiling, stone fireplace, wet bar and amazing lake views. Two bedrooms, a sleeping loft, den and two well-appointed bathrooms complete the living space. The property includes a bright laundry/mud room area, an attached two car garage and a detached heated garage/shop. Above the detached garage is a guest suite with a perfect sunset deck. A lifestyle worth living! (id:60626)
Sotheby's International Realty Canada
40303 Range Road 222
Rural Lacombe County, Alberta
Your own private paradise or the perfect getaway retreat, this exceptional acreage presents endless possibilities! A beautiful 12 acre nature lovers dream is located on Pelican Narrows at Buffalo Lake in the centre of bird watching heaven. Beautifully manicured grounds encourage outdoor living with a private pond, walking trails and decks for dining or soaking up the sun. This exceptionally well-maintained home showcases the rustic charm of stone and wood, incorporating features of a heart-warming chef’s kitchen, farm style dining area, and cozy seating to entice family and friends. Enjoy entertaining in the great room with the beautiful vaulted ceiling, stone fireplace, wet bar and amazing lake views. Two bedrooms, a sleeping loft, den and two well-appointed bathrooms complete the living space. The property includes a bright laundry/mud room area, an attached two car garage and a detached heated garage/shop. Above the detached garage is a guest suite with a perfect sunset deck. A lifestyle worth living! (id:60626)
Sotheby's International Realty Canada
45 Romanelli Crescent
Bradford West Gwillimbury, Ontario
Stunning 4-Bedroom Detached Home in a Highly Desirable Neighbourhood. Welcome to this beautifully designed 4-bedroom, 4-bathroom detached home featuring a spectacular layout and premium finishes throughout. With high ceilings and hardwood flooring throughout, this home offers both elegance and functionality. The spacious kitchen boasts a pantry, pot lights, and a large center island that doubles as a breakfast bar. The breakfast area seamlessly flows to the backyard, perfect for outdoor dining and entertainment. The family room, complete with a cozy fireplace, provides a warm and inviting space for gatherings. Upstairs, the primary suite is a private retreat featuring two walk-in closets and a 5-piece ensuite. The second bedroom includes a walk-in closet and semi-ensuite, while the third bedroom also enjoys a semi-ensuite. The fourth bedroom features its own 3-piece ensuite for added convenience. A dedicated second-floor office offers the perfect space for remote work or study. Situated on a pool-sized lot, this home provides ample backyard space for relaxation and future enhancements. Located in a highly sought-after family-friendly neighborhood, you'll enjoy easy access to top-rated schools, parks, recreation centers, libraries, banks, public transit, and Hwy 400. Don't miss the opportunity to own this exceptional home! (id:60626)
RE/MAX Hallmark Realty Ltd.
1203 885 Cambie Street
Vancouver, British Columbia
Welcome to The Smithe by Boffo. Built in 2021, this stunning two-bedroom, two-bathroom home showcases elegant design and premium finishes, including marble floors, air conditioning, custom Italian cabinetry, and illuminated wardrobes. The kitchen is equipped with Wolf and Sub-Zero appliances, a wine fridge, automated cabinets that open and close at the push of a button, and a thoughtfully designed drawer system for effortless organization. Spa-inspired bathrooms with heated floors and a spacious patio with views of the city, BC Place, and partial water make this home truly exceptional. Residents enjoy luxury amenities, including a concierge, fitness center, and lounge. Complete with one parking spot, a storage locker, and proximity to Yaletown´s finest, this home perfectly blends convenience and sophistication. (id:60626)
Sotheby's International Realty Canada
16454 25 Avenue
Surrey, British Columbia
Open house Sat/Sun - July 5 and 6 from 1-3pm. SEE VIRTUAL TOUR! NO STRATA FEES - Welcome to Hycroft and this 4 bed, 4 bath, rowhome with just over 2300 sqft of living space. As you walk inside your main floor shows off a lovely living room with gas fireplace, white kitchen (shaker style) cabinets (2020), stainless appliances, built ins, south facing, fenced back yard with pet friendly turf (2021). This list could go on! Bonus 2pc bathroom. Upstairs has 3 bedrooms, primary suite features radiant in floor heating. Downstairs is set up perfectly for the growing family, 1 bedroom with cheater ensuite, and a media/flex room with built in surround sound. Walking distance to schools, rec, restaurants and shops. This is why Grandview Heights is popular! Call today for your private viewing. (id:60626)
Stonehaus Realty Corp.

