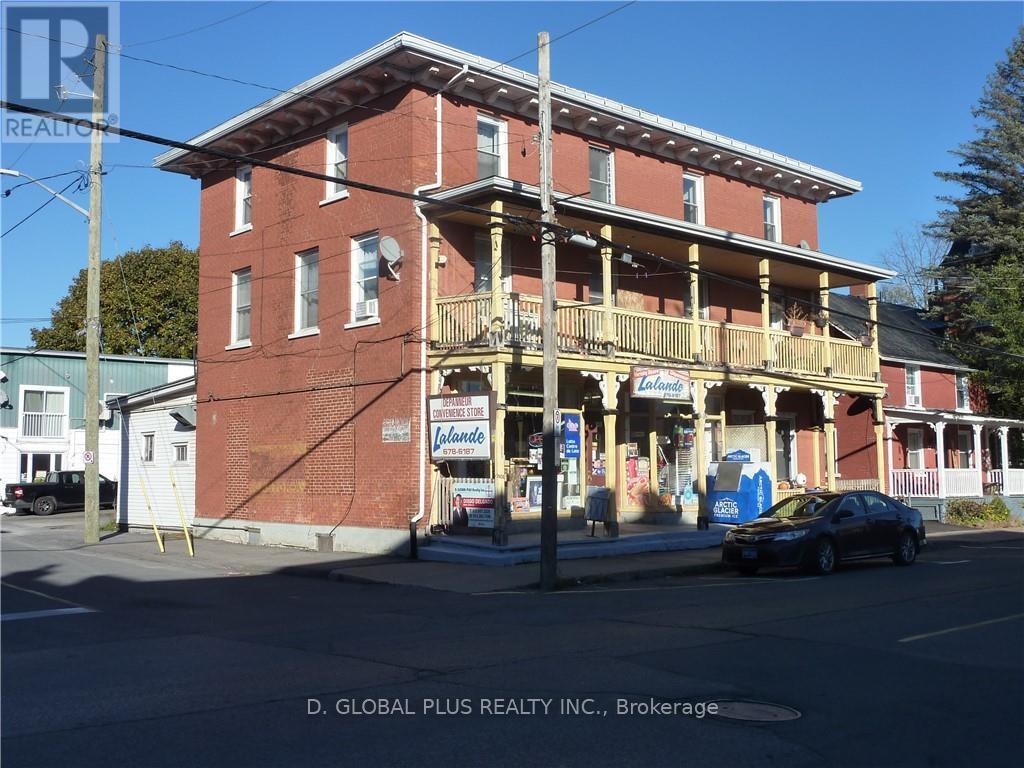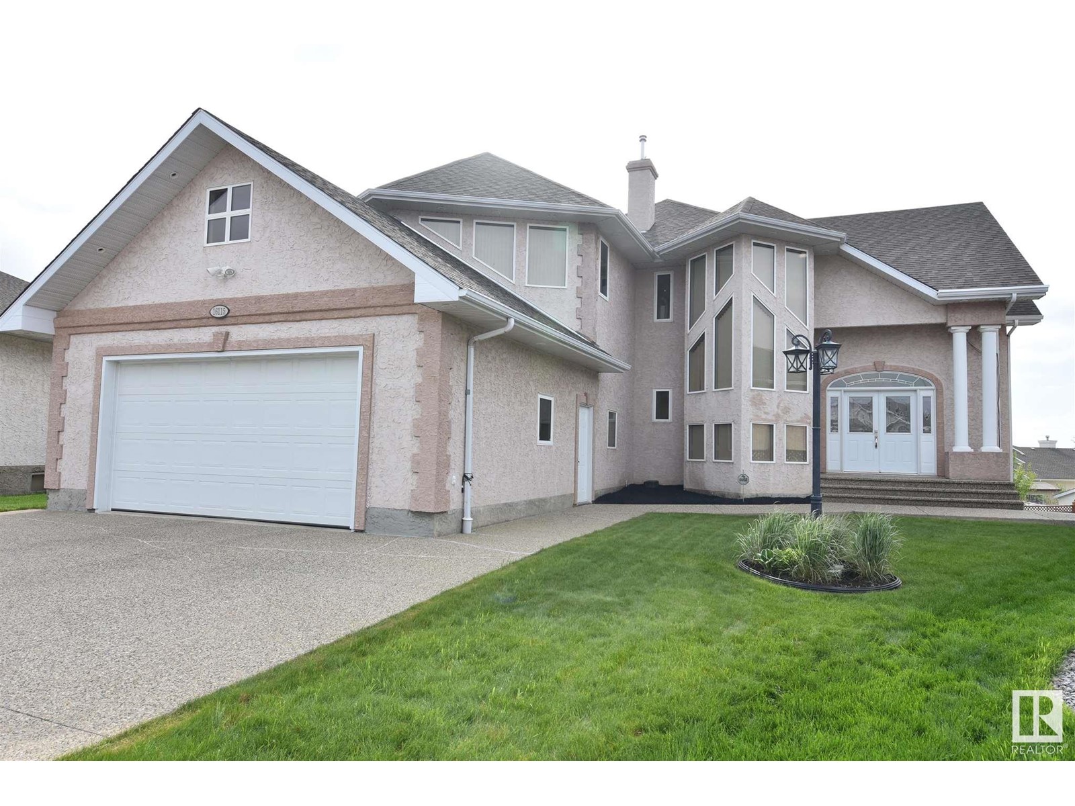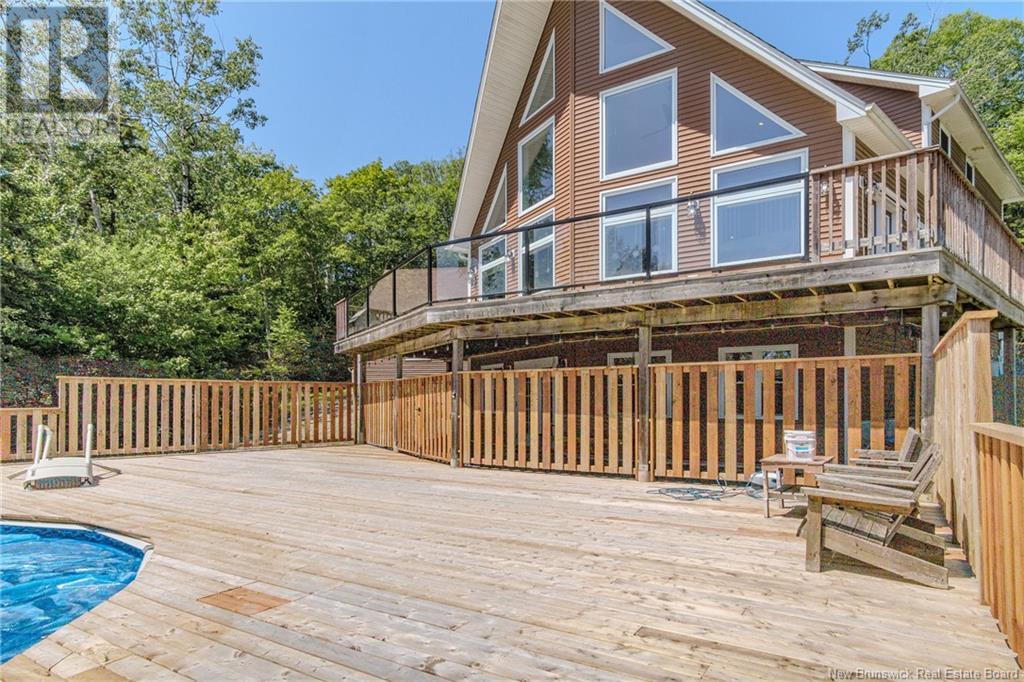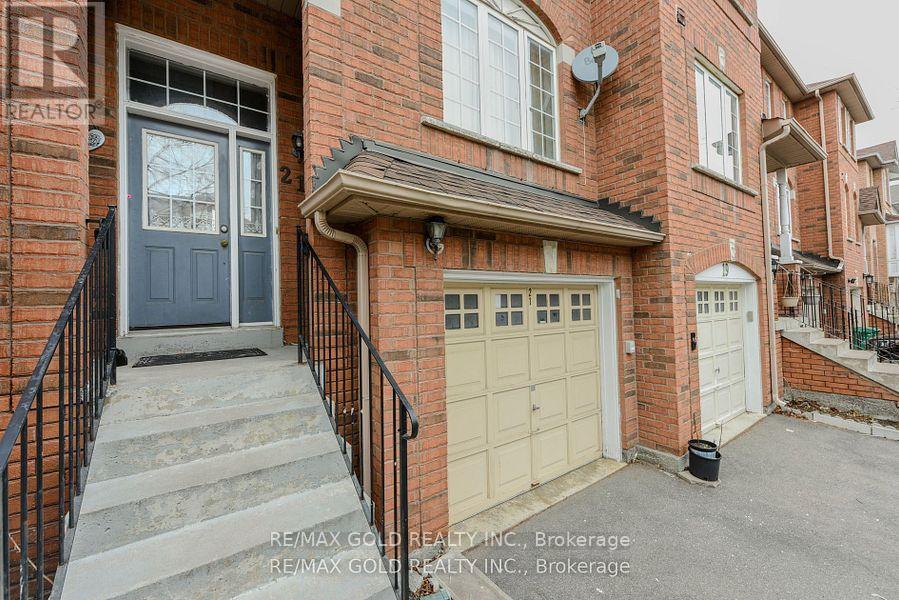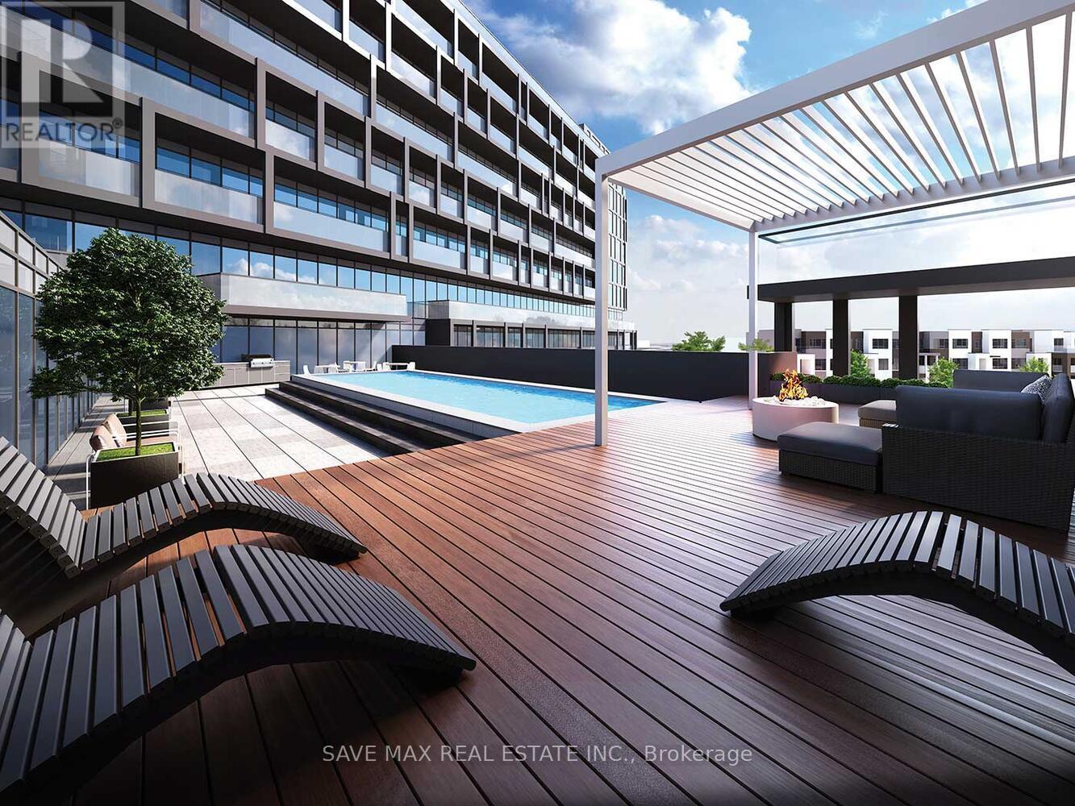8 Newgale Street
Ottawa, Ontario
Welcome to Crystal Beach! This lovely freshly painted 3+1 bedroom, 2 bath bungalow is ready for you to call home. The main floor boasts original hardwood floors throughout. Large windows at the front of the house offers tons of morning light to the living room which also has a wood burning fireplace. The eat-in kitchen has a very functional layout for any aspiring Chef's. The lower level has a large L shape Rec room, 2 pc powder room, laundry area and a 4th bedroom for all of your entertainment needs. All of this living space is located on a good size flat lot with easy access to the Ottawa River, Bayshore Shopping Center, Nepean Sailing Club, and Andrew Haydon Park. Come for a visit today! (id:60626)
Royal LePage Performance Realty
143-145 Main Street E
Champlain, Ontario
FULLY RENTED !!! PRIME LOCATION !!! LOCATED 1 HOUR FROM OTTAWA OR MONTREAL WITH EASY ACESS TO HWY 417. WELL MAINTAINED !!! GOOD CONDITION. INCOME PROPERTY !!! POSITIVE CASH FLOW. MULTIFAMILY COMMERCIAL VICTORIAN BUILDING CENTRALLY LOCATED IN VANKLEEK HILL CLOSE TO THE MANY AMENITIES OFFERED BY DOWNTOWN LIVING; SHOPS, RESTAURANTS, BANKS, RECREATIONAL PARKS, BARS AND MORE. SOME UPGRADES INCLUDE FIRE ALARM MONITORING SYSTEM-CERTIFIED ANNUALLY, HOT WATER TANKS, TWO NATURAL GAS SPACE HEATERS, BATHROOMS, SOME FLOORING, UPDATED KITCHEN IN LEVEL 2 UNIT. BACK ROOF OF BUILDING , FIRE STAIRS AND BALCONY. THIRD FLOOR BATHROOMS, SOME WINDOWS CHANGED IN 2020. EACH UNIT HAS A HYDRO METER AND HOT WATER TANK AND TENANTS ARE RESPONSIBLE FOR THEIR OWN UTILITIES. (id:60626)
D. Global Plus Realty Inc.
Lot 4 Spyglass Place
Gibsons, British Columbia
Welcome to an exceptional building lot on Spyglass Place in Gibsons. This property offers breathtaking southeast views of Keats Island, the Paisley Islands, the North Shore Mountains, and the Georgia Strait. This sunny, fully serviced, and gently sloped lot is ideal for a two-story home with a walkout basement. Whether you're raising a family or looking to retire, this is the perfect place to build your dream home. Enjoy the convenience of being within walking distance of schools, shopping, trails, and beaches - all while living in one of the Sunshine Coast's most desirable neighbourhoods. (id:60626)
RE/MAX City Realty
13502 Twp Rd 790
Rural Saddle Hills County, Alberta
DREAM COUNTRY PROPERTY! Located just minutes from the BC border this gorgeous 20 acre parcel is truly something special! Featuring a stunning manicured + landscaped yard with custom gates, powder coated steel fencing, custom greenhouse with galvanized raised beds, a heated water house building (connected to municipal water) with a covered patio space wired for a hot tub and several acres for pasture or farming! Not to mention the 30’ X 40’ heated workshop with lean-to and additional storage plus an RV hookup/plug. The 2010 custom built home has a large separate porch perfect for any family, vaulted ceilings, a BEAUTIFUL sunroom and so much natural light! The main floor has hardwood floors throughout and features a rustic natural stone fireplace with wood storage, large kitchen with granite counters, stainless appliances, cherry cabinets + built in pantry as well as the laundry/powder room and the spacious primary bedroom with ensuite! The lower level has 3 additional bedrooms with large windows, modern renovated bathroom and a welcoming family room for the perfect movie night! Additional features of the house include in floor radiant heat and a backup generator in seacan (22KWT) to keep things up and running. If you’re looking to live your country dreams with the convenience of being close to town this might the place you’ve been waiting for! Call the listing representative for more information and a full feature sheet. (id:60626)
RE/MAX Grande Prairie
16115 57 St Nw
Edmonton, Alberta
Executive walk-out 2 storey located in the mature community of Hollick Kenyon. This grand executive home w/ 4 bedrooms, 2 dens & 5 bathrooms is move-in ready on a large walkout southeast facing lot for afternoon/evening sun. Open concept feel w/ large entryway into a vaulted ceiling living room; leading to the dining area & massive kitchen. Patio doors lead to large southeast facing deck. Extensive upgrades include new kitchen countertops & island, new Kitchenaid S/S appliances; new washer/dryer; new composite deck w/ natural gas hookup; new 6pc mstr bathroom; all new toilets; new door hardware; basement in-floor heating; custom blinds throughout; new roof; 2 new high efficiency furnaces and humidifiers; new A/C unit; 2 hot water tanks; basement has all new rough-in completed for a 2nd kitchen; triple garage w/ finished walls & ceiling w/loft storage area - heated; separate entrance from garage to bsmt; new landscaping; Located walking distance to K-9 schools, public transportation & shopping. Shows a 10! (id:60626)
Royal LePage Arteam Realty
923 Windsong Drive Sw
Airdrie, Alberta
WELCOME TO THIS STUNNING FORMER SHOWHOME in Airdrie’s Windsong. Seller is offering a $5000 CASH BONUS to the Buyer’s of this beautiful home to help with moving costs, decorating or anything you like. Tons of upgrades and beautiful details throughout including custom built-in cabinets, quartz counters throughout, custom millwork, 9’ ceilings on the main and upper floors and tile and hardwood floors. Fantastic curb appeal with large front entry and covered porch. Upon entering you’re greeted by a spacious entry, large private main floor den with custom built-in in desk. The open-concept layout leads you into the main living area with incredible chef’s kitchen, featuring off-white cabinetry, quartz countertops, a massive island, double wall ovens, a gas cooktop, a walk-in pantry and butler’s pantry with bar fridge with prep sink. Comfortable eating area off the kitchen and elegant living room with gas fireplace and custom window coverings. Loads of storage in the back mudroom and laundry room and easy access to the backyard. Upstairs you’re greeted by a large bonus room and huge walk-in linen closet. The huge primary suite which is private from the other bedrooms has a gorgeous 5 pc en-suite with deep soaker tub, 2 separate sinks, spacious walk-in shower with 2 separate shower heads and there’s a huge walk-in closet with custom built-ins. There are 2 nice sized kids bedrooms and a main bath with 2 dual sinks. The unfinished basement is prime for your custom development ideas – gym, another bedroom or 2 or large entertainment area and has several good sized windows to help brighten it up. Outside the south facing yard is nicely landscaped with a huge new composite deck, pergola, several privacy trees well on their way and it’s fully fenced . Walk to school just a block away and play in many of the parks, pathways and recreation centers nearby. Come take a look and live the dream! Conveniently located and easy access to Costco, Cross Iron Mills shopping, and quick access to Calgary. (id:60626)
Evolve Realty
98 Milkish Creek Road
Bayswater, New Brunswick
Spacious, Stylish, Waterfront Your Country Escape Awaits! Welcome to this impressive 4-bedroom, 3-bathroom home that blends comfort, function, and fun perfect for your growing family! Nestled in the peaceful countryside with stunning views of Milkish Creek, this property is a true retreat just waiting for new memories to be made. Step into a bright and open living space with soaring 20-foot ceilings and floor-to-ceiling windows that flood the home with natural light and frame the water views beautifully. The main living area flows into a bright kitchen, complete with a propane stove, sleek marble island, and a spacious walk-in pantry ideal for the home chef. The dining room leads to a large wraparound deck, perfect for entertaining and summer barbecues, and just steps away from your 24-foot above-ground pool. Relax in your private primary suite featuring skylights, a luxurious ensuite, and a generous walk-in closet. Step out from your bedroom into a loft area with panoramic views that will take your breath away. Whether you're watching movies in your very own theatre room, enjoying family time in the cozy family room, or hosting friends in the bonus games room above the oversized 30x30 garage this home is built for living well. Plus, with 3 heat pumps, 2 propane stoves, electric baseboards, and a generator hookup, you'll be comfortable in any season. Scroll through the photos and watch the video to see everything it has to offer! (id:60626)
RE/MAX Professionals
21 - 170 Havelock Drive
Brampton, Ontario
Welcome to Your Dream Home! Nestled in the Fletcher's Creek Area, this stunning property offers the perfect blend of modern luxury and natural serenity. This renovated townhouse boasts 3+1 generously sized bedrooms flooded with natural light, creating an inviting and airy ambiance. Two full bathroom and a powder room, convenience is the key, ensuring comfort for you and your guests. Bright and airy atmosphere, Large windows allowing ample natural light, Modern Kitchen with updated appliances, Open-concept living and dining area, Stylish finishes throughout. Walk-Out basement: perfect for outdoor gatherings and Ideal for BBQs, Serene environment with frequent wildlife. Some photos are virtual staged. (id:60626)
RE/MAX Gold Realty Inc.
116 Skyview Shores Manor Ne
Calgary, Alberta
Stunning family home in the desirable community of Skyview Ranch, backing onto peaceful GREEN SPACE and a beautiful water POND! This impeccably maintained property offers the perfect blend of comfort and functionality. Step inside to a bright and inviting main floor featuring a cozy living area ideal for relaxing or entertaining, an open-concept kitchen, and a highly functional SPICE KITCHEN with a gas stove, dedicated sink, and separate range hood — perfect for passionate cooks. Enjoy meals in the charming dining area while taking in amazing views of the greenery. A convenient 2pc bath and direct access to the HEATED DOUBLE GARAGE complete the main level. This home also comes equipped with a CENTRAL A/C unit and WATER SOFTENER for added comfort. The fully fenced backyard features a spacious DECK and PATIO, perfect for outdoor gatherings and enjoying the serene surroundings. Upstairs, the spacious primary bedroom offers an amazing view of the green space behind, along with a 4pc ensuite. Two additional well-sized bedrooms, a full 4pc bath, and recreational area (can be used as additional bedroom) provide ample space for the whole family. The BASEMENT with SEPARATE ENTRANCE is ideal for extended family or rental potential, offering heated floors, a large recreation room, full kitchen, 3pc bathroom, and extra storage space. Located close to schools, shopping, public transit, the airport, and offering easy access to Stoney Trail, this home truly has it all. Transit bus services 145, 128, and 136 are just steps away, making commuting a breeze. Schedule your showing today and seize the opportunity to make this incredible home yours! (id:60626)
Royal LePage Metro
1169 Killarney Beach Road
Innisfil, Ontario
Welcome to 1169 Killarney Beach Rd, where modern luxury meets cottage charm in this stunning 3-bedroom, 2-bathroom home. Just a stone's throw from the city, this picturesque, fully renovated "Notebook"-style house features white shutters and a wrap-around porch that leads to a double-layered back deck and a massive backyard, perfect for building a coach house or additional living space. This property includes a double car garage and a driveway spacious enough to park a RV, a boat, and three additional cars. The beautifully landscaped backyard boasts a large fire pit, hammock, and mature grapevine, making it an ideal setting for hosting gatherings. Inside, the open-concept split-level bungalow impresses with a 14 ft ceiling, exposed beams, chandeliers, and hardwood floors. The newly designed kitchen features a knotty-pine vaulted ceiling, granite countertops, new smart appliances, walnut wood floating shelves, under-cabinet lighting, a stunning smart range hood, and a center island with a wine rack that leads to the dining area. The living/dining room is perfect for cozy evenings with an elegant custom granite electric fireplace. The large master bedroom includes a 4-piece ensuite with a Jacuzzi tub and deck access, perfect for enjoying morning coffee. The finished raised basement offers a second living room with 8 ft ceilings, another custom electric fireplace, luxury upgrades, built-in closet organizers, large windows, and a second 4-piece bathroom with a new vanity and fully tiled shower, providing a cool retreat during hot summers.$$$ spent on upgrades and modernization. Visit the virtual tour to appreciate the pride of ownership. (id:60626)
Century 21 Leading Edge Realty Inc.
B317 - 3200 Dakota Common
Burlington, Ontario
Voila Valera! This premium unit boasts 991 + 114 Sq Ft, 3 BED 2 BATH, 2 PREMIUM PARKING SPOTS + Locker, OUTDOOR POOL, Smart Entry System, tons of windows & natural sunlight into the unit. Walking distance to grocery hub & restaurants, enjoy the abundance of amenities like BBQ Patio, Gym & Yoga Studio, Steam & Sauna Wellness Lounge, Party/Meeting/Games Room, Pet Spa, & Outdoor Courtyard. Internet included in maintenance. PERFECT FOR FIRST TIME HOME BUYERS. (id:60626)
Save Max Real Estate Inc.
7 Whelans Way
Hamilton, Ontario
Welcome to 7 Whelans Way, located in the much sought after gated community of St. Elizabeth Village! This home features 2 Bedrooms, 1 Bathroom, eat-in Kitchen, large living room for entertaining, utility room, and carpet free flooring throughout. This home is yours to customize the finishes. Enjoy all the amenities the Village has to offer such as the indoor heated pool, gym, saunas, golf simulator and more while having all your outside maintenance taken care of for you! Furnace, A/C and Hot Water Tank are on a rental contract with Reliance. Property taxes, water, and all exterior maintenance are included in the monthly fees. (id:60626)
RE/MAX Escarpment Realty Inc.


