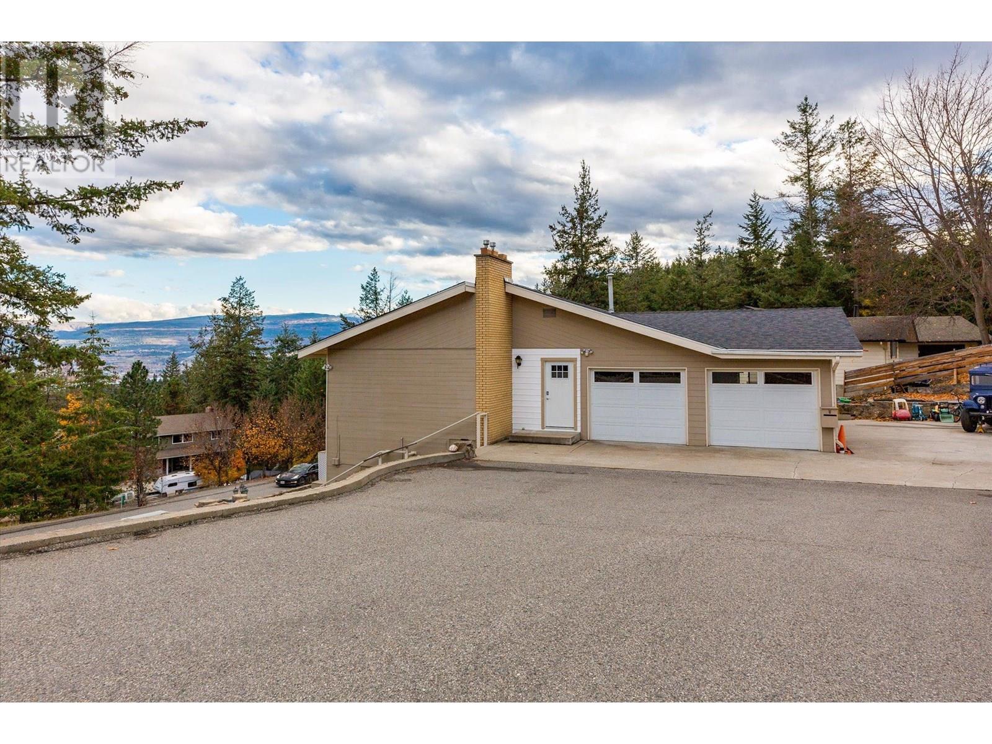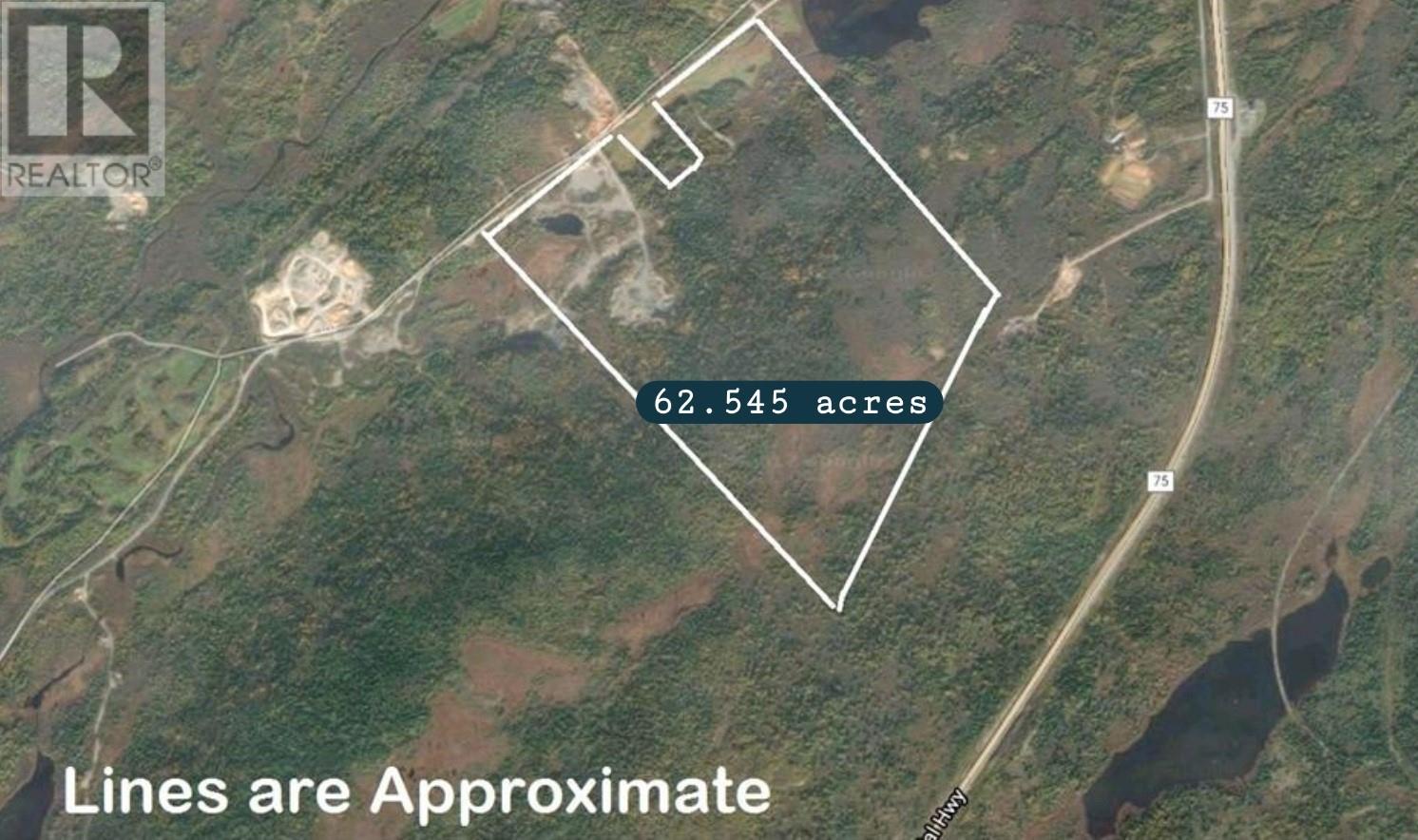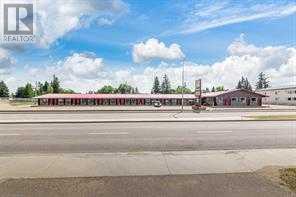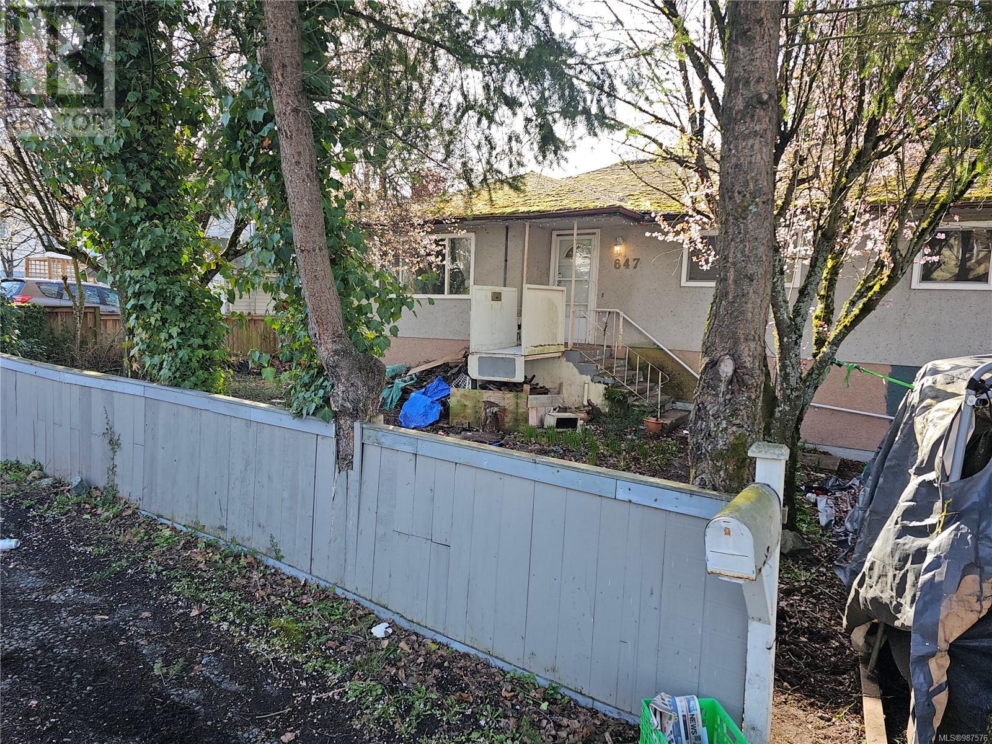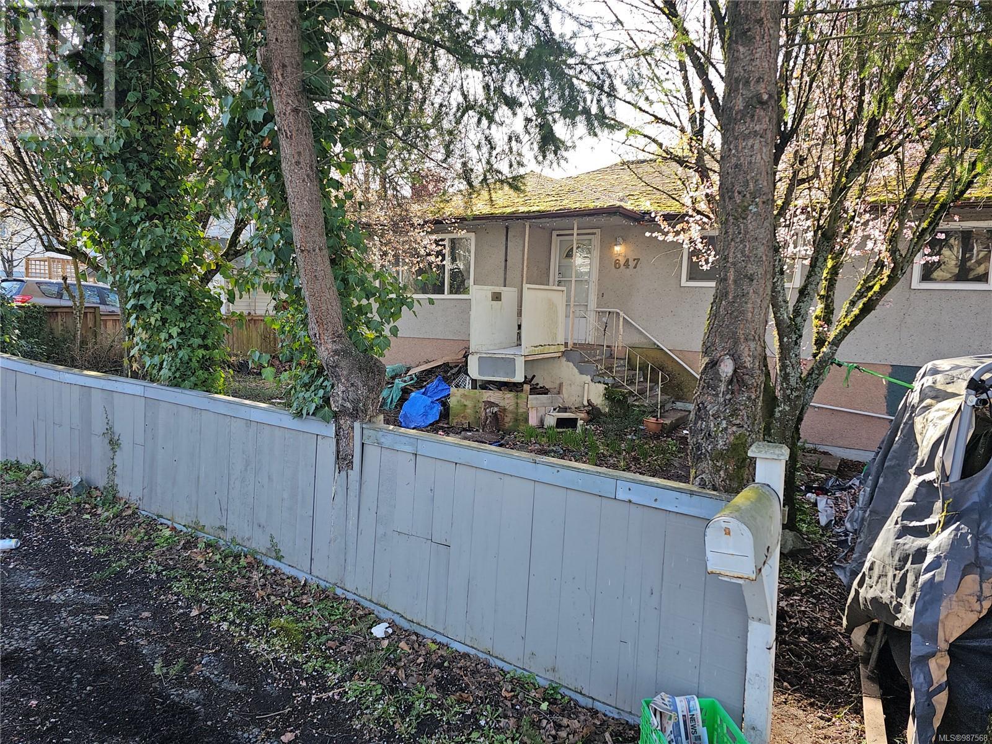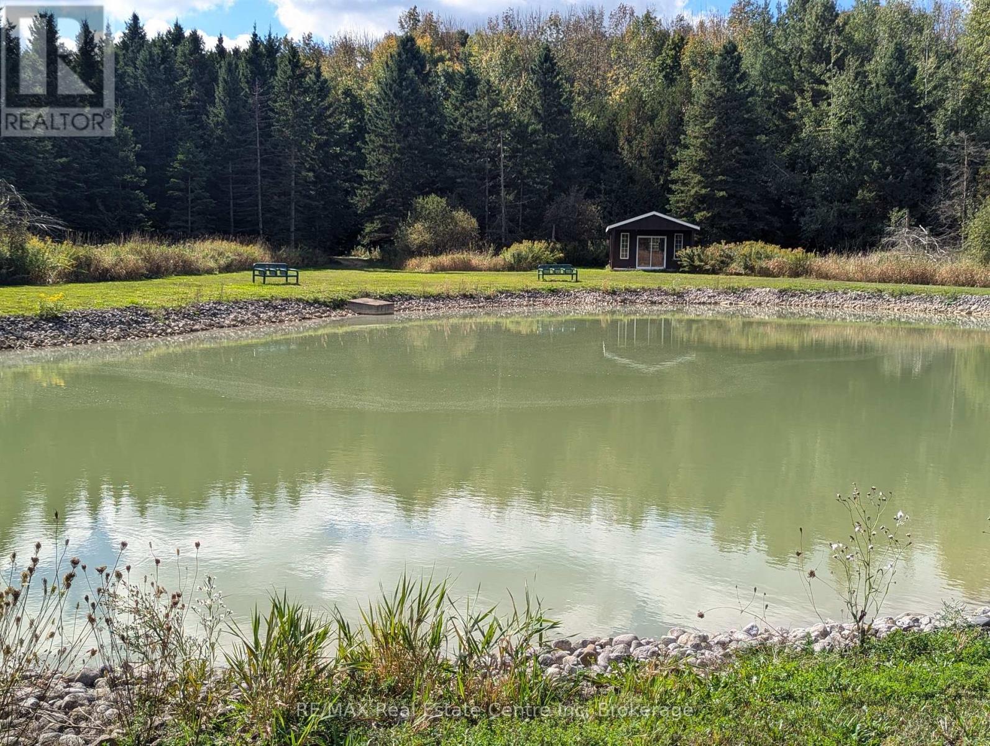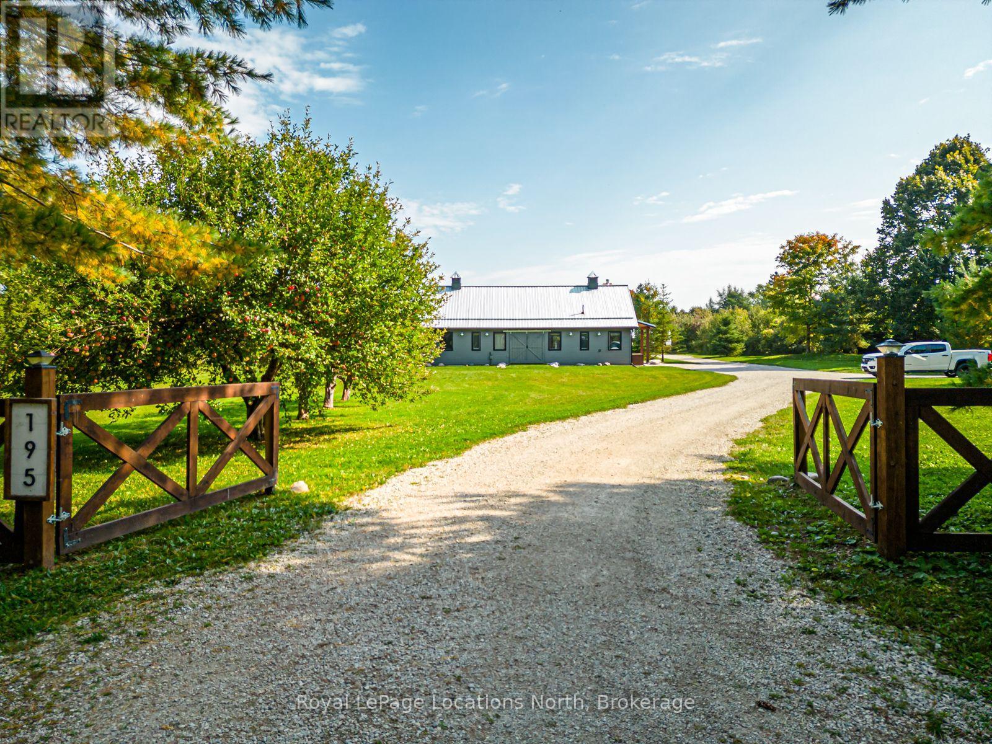1572 Parkinson Road
West Kelowna, British Columbia
A rare opportunity to own your dream home with amazing lakeview!! Huge corner lot home comes with 6 bedrooms, 4 baths, attached double car garage, RV parking, ample outdoor parking for your recreational toys, 1 bedroom legal suite and a shop space (single car garage in the lower level) that is separate from home. This property comes with a very Unique Standalone Structure that is suitable for your home business. Ideal home for Small Business Owner with a fleet of vehicles. Open concept layout provides ample sunlight and the kitchen windows open from the center to create a pass through to the deck. Main level features a Primary bedroom with WIC, a 4 PC ensuite, kitchen, dining, living room, spacious pantry and laundry. The gourmet kitchen has a top of the line appliances with a gas stove. Basement level has a self-contained 1 bedroom and 1 bath legal suite, 3 additional bedrooms, a full 4 pc bath and 2 storage rooms to cover all your storage needs. Large deck to enjoy the Okanagan summers with your friends and families. Walking distance to Rock Ridge Park and Rose Valley Elementary. Just a few minutes drive to Kelowna Downtown, wineries, hiking and walking trails and the shopping centre. The upside is the future land use that allows Low Density Multifamily Development on this site, Duplex, Townhomes , 4plex etc. Don't miss this opportunity. Book your showing today to view this amazing property. (id:60626)
Realtymonx
0 Country Road
Bay Roberts, Newfoundland & Labrador
Welcome to Your Next Development Opportunity in Bay Roberts! Just 500 meters off Veterans Highway, nestled along a quiet dirt road, lies 62.545 acres of prime land ready for your vision! Whether you're planning residential neighborhoods, commercial ventures, or a mix of both, this tax-free zone offers unmatched potential. Don't let this rare opportunity slip away. Secure your stake in Bay Roberts promising future today! (id:60626)
Century 21 Seller's Choice Inc.
118 Maguire Road
Osoyoos, British Columbia
AMAZING LOG HOME OF ALMOST 2,200sqft PERCHED ON A BEAUTIFUL HILLTOP SETTING OF 11.4 ACRES! This is your opportunity to be away from the crowd in this peaceful wilderness environment close to nature yet only 15 minutes from downtown Osoyoos. This comfortable log home is surrounded by a multitude of roles gardens and several outbuildings, a 935 sqft garage and workshop with 2 rooms each with wood burning pellet stoves, a garden tool shed, open metal roof, wood shed for storage, outdoor log washroom facility. This beautiful treed property has Haynes creek running through its southern corner. Lots of water - 2 wells - one for irrigation and one for domestic use. Located a short drive to downtown shopping, restaurants, the best wineries, multiple golf courses, recreation, schools, Mt. Baldy ski resort, and more! Must see! All measurements should be verified if important. (id:60626)
Exp Realty
2150 Courtney Street
Regina, Saskatchewan
This listing presents a 2,560 sq. ft. shop located on a 3-acre parcel within the City limits, along with a well-established Tree Farm business. The business has a proven track record, having successfully completed numerous large-scale projects both within the city and in surrounding areas. The property features a pole-built shop, currently unheated, with an electrically heated service room dedicated to Wi-Fi and security operations. The fully operational Tree Farm business is included in the offering. An asset list is available upon request. (id:60626)
RE/MAX Crown Real Estate
49 Talisman Close
Red Deer, Alberta
Pride of ownership shines throughout this stunning executive home that backs on to a treed reserve! Situated in a quiet cul-de-sac in the exclusive community of the Timbers, this walkout 2 storey offers just under 3900 square feet of beautifully upgraded space and is totally turn key and ready to just move in and enjoy. Step inside to a spacious entry that leads into the wide open main floor living space, accented with 9’ ceilings, large windows overlooking the treed reserve behind, and a beautiful curved staircase that leads up to the second floor. This dream kitchen offers stunning two toned cabinetry, upgraded stainless steel appliances including double wall ovens and an induction cook top, quartz counter tops, a massive island with built in bar fridge and wine rack, and an amazing butler’s pantry area with sink and massive pantry storage. The spacious dining area is sized for entertaining or large families and offers access to the covered upper deck duradek, privacy glass, and glass railings that overlook the yard. The living room features a beautiful linear gas fireplace, and there’s a main floor office/den with glass doors, and a 2 pce powder room that finish off this amazing living space. Head up the curved staircase into your second floor bonus room which then leads to two spacious kids rooms, each with oversized closets, that share a large 4 pce bathroom. You will love starting and finishing your day in the stunning primary suite which offers tray ceilings and views over the treed reserve, and the ensuite features heated tile floors, dual sinks, a freestanding soaker tub with air jets, and stunning curbless tiled shower. The massive walk in closet leads into the laundry room which offers additional storage and folding space. The bright walkout basement offers a large family and rec room space, two spacious bedrooms, and a 3 pce bathroom with a stunning tiled STEAM SHOWER. All of this is warmed with cozy in-floor heat, and there’s a large storage s pace area in the mechanical room for added convenience. The basement family room offers access to the lower fully covered patio and beautifully landscaped backyard which includes yard lighting for added evening ambience. The attached triple garage is fully finished and heated, has floor sumps, hot and cold water taps, and a huge tandem bay behind the third parking stall perfect for storage or toys like motorbikes. The Timbers is a maintenance free community where snow shoveling and lawn mowing are all looked after for you and the current condo fee is $244.41/mo. This stunning home is an absolute must see and will impress even the most discerning buyers. (id:60626)
RE/MAX Real Estate Central Alberta
4711 44 Street
Lloydminster, Saskatchewan
This well-maintained motel in Lloydminster, Saskatchewan, boasts a prime location along Highway 16, capturing the attention of non-stop traffic. It's strategically positioned as one of the first lodging options for travelers entering Lloydminster from the east. After many successful years, the current owners are ready to pass on this legacy as they step into retirement. The motel has seen significant upgrades, especially in the West wing, where major renovations have expanded the room availability with both internal and external access. The East wing houses most of the guest rooms, with ample parking for guests on both the North and South sides of the property. An owner’s suite is conveniently situated adjacent to the reception, making management a breeze. This motel presents a turn-key opportunity (share sale), easy to manage and operate. Lloydminster is a bustling hub, especially in the oil and gas sectors, promising continued prosperity and business growth in the years ahead. (id:60626)
RE/MAX Of Lloydminster
647 Ralph St
Saanich, British Columbia
This property is a teardown. Located on the banks of Swan Creek, it offers potential as a 4-6 unit townhouse/house site. Listing agent Graham Smith is licensed within the meaning of the Real Estate Services Act. (id:60626)
Pemberton Holmes Ltd.
Fair Realty
647 Ralph St
Saanich, British Columbia
Priced To Sell! It is anticipated this building will be demolished. Extraordinary large lot on the edge of Swan Creek. We expect that it can be re-developed as a 4 to 6 townhouse/house site. It would be very tough to restore the existing building. Listing agent Graham Smith is licensed within the meaning of the Real Estate Services Act (id:60626)
Pemberton Holmes Ltd.
Fair Realty
170 Main Street N
Uxbridge, Ontario
The flexibility of the C5 zoning opens up various options for usage, making it appealing for different business ventures or rental arrangements. Located in Uxbridge north end of town could provide a balance between accessibility and space, catering to both residential and commercial needs. Ideal setup for someone in the automotive industry or anyone looking for a versatile property with potential for rental income as well. **EXTRAS** 4 vehicle hoist and 2 compressors are negotiable. (id:60626)
Right At Home Realty
90 Bennett Lane
Waterside, Prince Edward Island
Set on 2.4 private acres in Pownal?s desirable waterfront enclave, this custom-built residence offers elevated construction, refined finishings, and a warmth of design that?s rare to find. With expansive views across the saltwater shores of Pownal Bay, the home captures natural light from every angle and is tailored for both elegant entertaining and ease of daily living. A gorgeous vaulted covered veranda leads to a modern foyer with luxury vinyl flooring and custom built-ins, setting the tone for the elegant yet comfortable living spaces beyond. The main level features wide plank white oak hardwood, a large living area with fireplace and full-height built-ins, and a kitchen designed by Capstone with oak cabinetry in a midnight stain, a birch island in coffee bean, black quartz countertops, and Café appliances. The adjacent butler?s pantry includes a second fridge, second dishwasher, and maple-trimmed shelving. A fifth bedroom or office, full bath, and oversized laundry room with built-in shelving complete this level. Off the open-concept living and dining area is an outdoor kitchen with granite countertops and protection from the elements for year-round cooking, alongside a large outdoor dining space and fireplace ideal for hosting. A shore-facing office (5th bedroom) and half-bath complete the main level tastefully. Upstairs, the spacious primary suite offers a water view, double closets, and ensuite with radiant floor heat. Three additional bedrooms and a gorgeous 4 piece bathroom with double vanity and tub complete the upper floor. The finished lower level includes a large family or media room and full bath. Completing the picture are a heated triple garage with steel walls and ceiling, HRV, solar prewiring, triple-pane windows, Enerair panels, and a highly efficient ducted heat pump system with propane backup. A field of tulips blooms behind the property each spring. Just minutes from Stratford and Charlottetown in (id:60626)
Royal LePage Prince Edward Realty
7119 5th Line
Centre Wellington, Ontario
Please do not attend the property without an appointment with a realtor. 26 Acres of Prime Estate Land with Pond and Bunkhouse! Discover the perfect canvas for your dream country estate on this 26 Acre parcel of rolling, scenic land. This rare offering features a serene swimming pond, ideal for relaxing summer days, and a charming three season bunkhouse, perfect for weekend getaways or hosting guests while you plan and build your custom home. The properties offers multiple elevated building sites, panoramic views, and privacy, all while being immersed in nature. Whether you envision a private retreat, hobby farm or luxury rural estate, this land provides the space and setting to bring your vision to life. Ten minutes to Fergus and all amenities and fifteen minutes to Elora and and all the music and culture you can ask for. Your perfect property come true is just a moment away. (id:60626)
RE/MAX Real Estate Centre Inc
195 Centre Street
Meaford, Ontario
Welcome to 195 Centre Street, a custom timber frame home by Legendary Group, built in 2020. Situated on a 3.4 acre lot just minutes from the quaint downtown of Meaford, this unique home is surrounded by breathtaking nature and trees, making it feel like quiet country living. The open-concept 2 bedroom, 1.5 bath bungalow features vaulted ceilings, radiant floor heating throughout, a wood stove and large sliding doors that face the property's private apple orchard. The large, modern farmhouse style kitchen includes a gas range, large island, and a built-in wine cooler. Attached to the primary bedroom is a flex room with additional closet storage, which can also be closed off to function as a home office. Above the bedrooms, the full height attic provides even more storage space. Outside, the insulated, detached shop is serviced with water and hydro, making it perfect for your small car, hobbies, sports equipment, or extra storage. Behind it, a large carport and ample driveway space is a perfect place to park an RV or boat. Located minutes from beautiful Georgian Bay, hiking trails, golf courses, and only thirty minutes to the area ski hills. Need more space? This property offers incredible potential for future expansion. The large property provides plenty of space for a home addition, and zoning allows for an additional dwelling unit (ADU) or possible lot severance. So many possibilities! (id:60626)
Royal LePage Locations North

