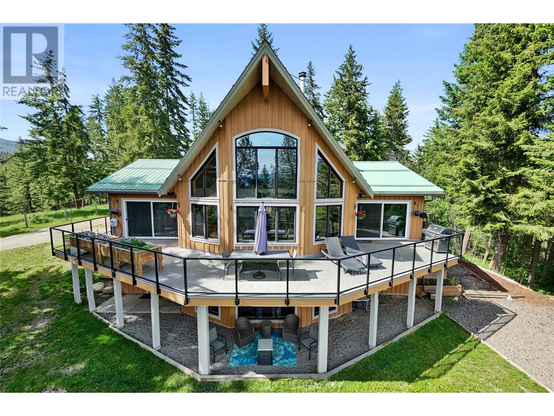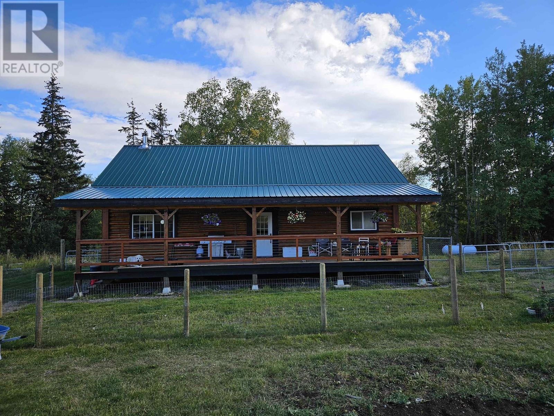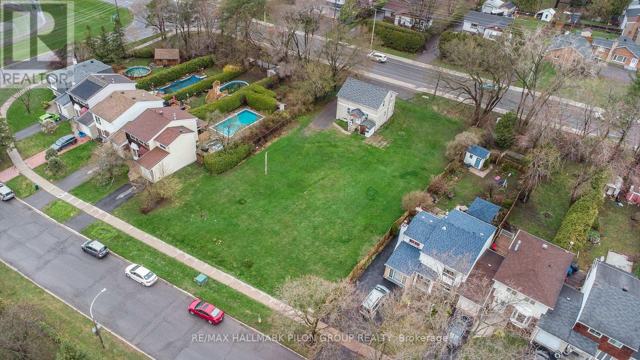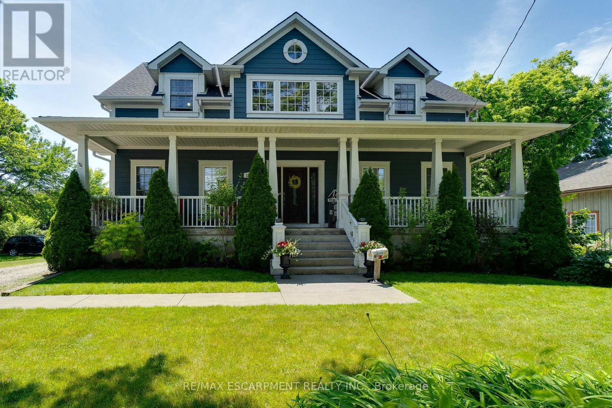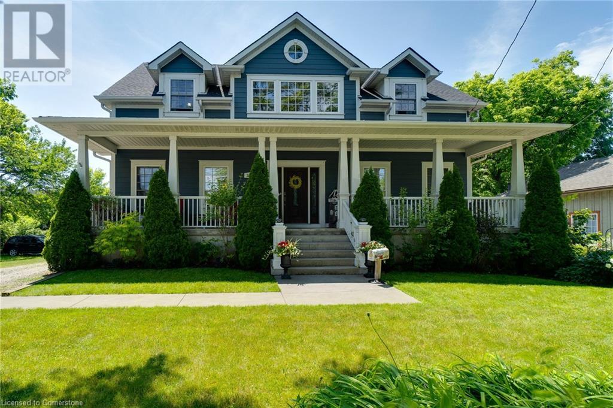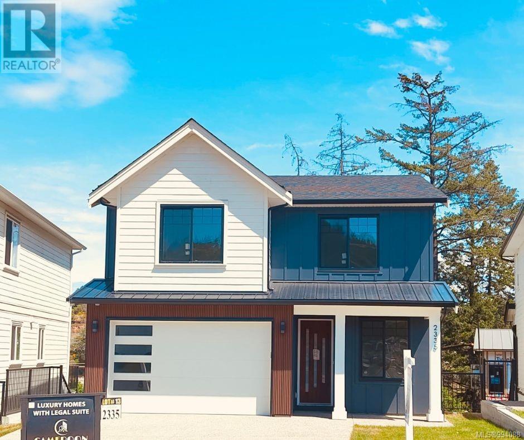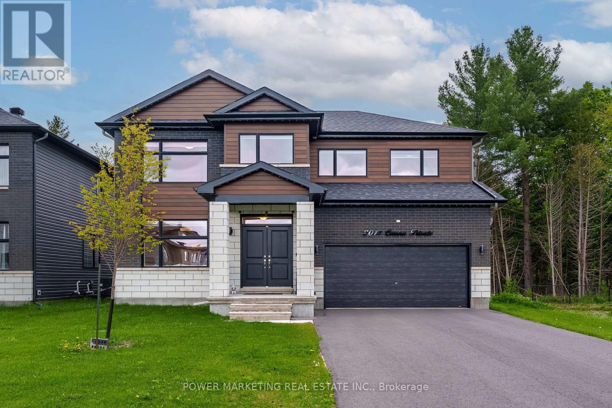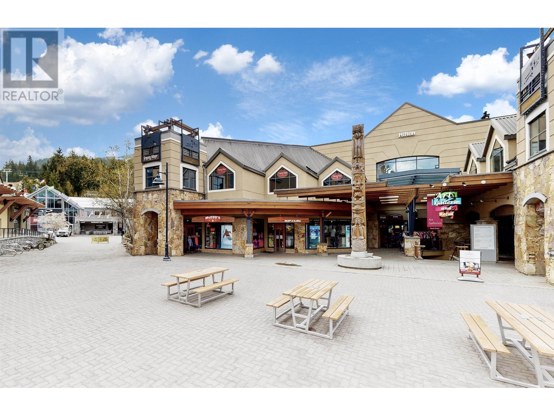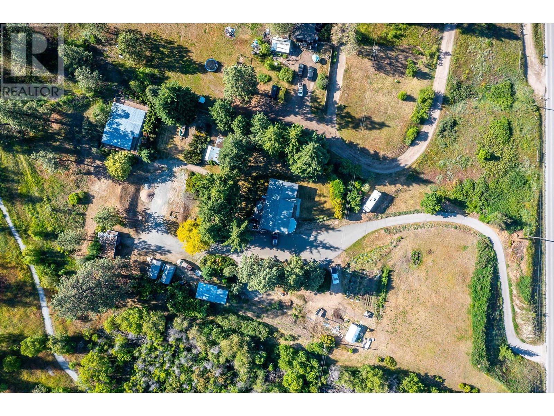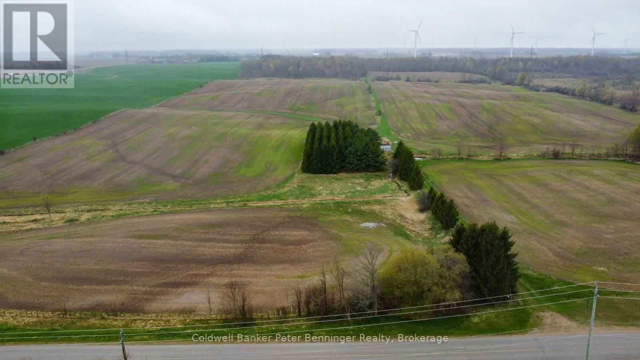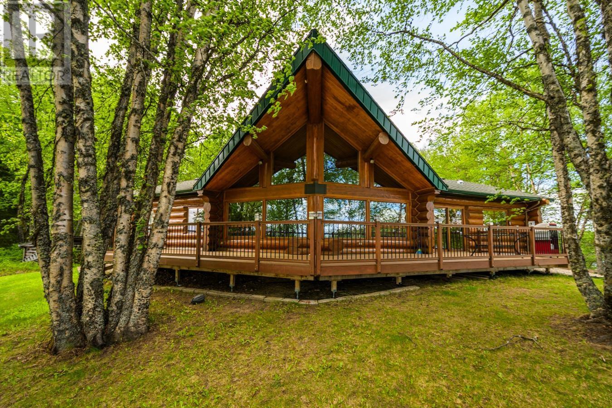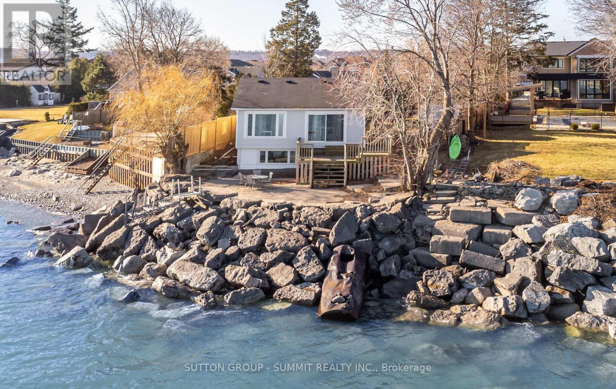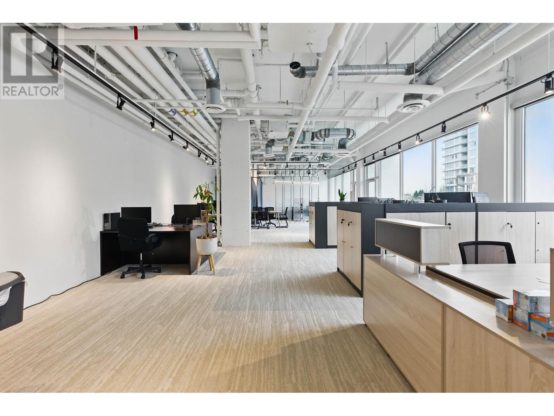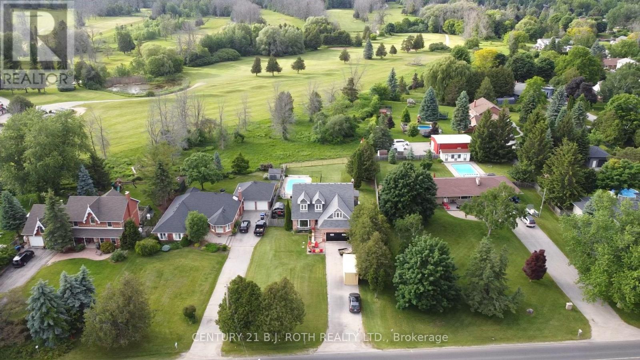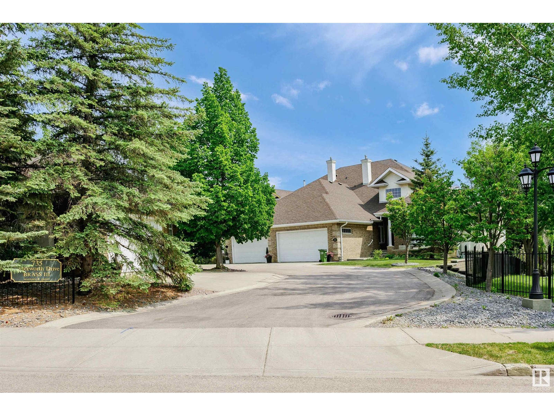65 Furlong Road
Enderby, British Columbia
STUNNING OKANAGAN OASIS - Nestled on a private 5.14-acre estate, this exceptional 5-bed, 4-bath home blends luxury, comfort & natural beauty. Upon entering the foyer, you’re captivated by the living room’s soaring 24-ft vaulted ceilings, with a wall of windows framing sweeping views of the towering trees, majestic mountains & incredible sky. A lovely wood-burning stove adds warmth & charm, perfect for creating cozy, ambient evenings. The gourmet kitchen is a chef’s dream, featuring stainless steel appliances, gorgeous cabinetry & walk-in pantry. The kitchen flows seamlessly into the dining area - boasting direct access to a large new deck - ideal for entertaining, dinner parties & sipping wine beneath the stars. The luxurious primary suite is a dream w/ a spa-like bathroom complete w/ jetted tub & stone shower for ultimate relaxation. Second bedroom & half-bath complete this floor. Upstairs features two bedrooms, office area overlooking the living room & full bathroom. The expansive rec room is ideal for entertaining - with a wet bar, designated media area, ample space for a home gym, another bedroom & full bathroom. Ideal space for a suite. A large detached shop w/ additional bay & 240-amp 2-phase power offers additional versatility. If seeking a hobby farm - the fully-fenced property includes a barn, outbuildings, separately fenced-in shelters, & a fully fenced animal pen w/ power. Surrounded by soaring trees & spectacular mountain views, this property is a true sanctuary. (id:60626)
Real Broker B.c. Ltd
1717 Somerville Road
Quesnel, British Columbia
* PREC - Personal Real Estate Corporation. Experience the ultimate retreat with this 2020 log home on 98.21 acres of pristine land, just 15 minutes from town. Enjoy 2,500 feet of private shoreline on Milburn Lake, complete with a dock and boat launch for all your water activities. This off-grid gem features a 24V solar system with four 380W panels, four 6V AGM batteries, and a 7500W genset, along with a 32-foot greenhouse, deep drilled well, and a water license for sustainable living. The property also boasts 25 acres of potential hay fields, a picturesque beaver pond, and ample space for wildlife and outdoor enthusiasts. A gravel pit adds further value for your projects. Whether for a weekend getaway or a permanent home, this unique property offers the perfect blend of privacy and modern comforts. Don’t miss this rare opportunity. (id:60626)
Century 21 Energy Realty(Qsnl)
2446 Innes Road
Ottawa, Ontario
Excellent development opportunity on Innes Rd in Blackburn Hamlet. Endless opportunities permitting residential, commercial/retails, lot development. 19,300 sq. ft. (0.43 acres) Zoned AM11[708] Arterial Mainstreet, with a frontage of over 106 feet. Lot is accessible from Innes Rd & Glen Park Dr. Sold for land value. There is a detached house on the site. (id:60626)
RE/MAX Hallmark Pilon Group Realty
4095 Bluebird Road
Canim Lake, British Columbia
Are you looking for a move in ready, fully furnished piece of heaven on Canim Lake? Look no further as this custom made beautiful log cabin on 10 acres offers the perfect vacation property with plenty of opportunity for year round living. A 21'x26' log detached garage wired and heated, 3 sea cans, RV covered camping/storage area, greenhouse, covered boat storage, an unfinished bunkie and barn with upstairs suite - the possibilities are endless with this property. Lake water system, water filtration, hot water on demand, propane forced air furnace. The property is fully fenced, included is the outdoor furniture to sit and enjoy the gorgeous landscape leading to the lake. Enjoy waterfront living! A must see to fully appreciate all this property has to offer. (id:60626)
RE/MAX 100
9507 Dawson Drive
Mission, British Columbia
Welcome to 9507 Dawson Drive the ultimate dream for downsizers or generational living. This custom 1,200 square foot home is like your own slice of peace and tranquility set amongst the trees, with beautiful views of the valley and mountains on over 2 acres of low maintenance green space. Meticulously kept, this home is the perfect spot for someone looking to downsize with no strata fees and ultimate privacy. With RR7s zoning you have the flexibility to build a secondary home, there is enough space for the whole family. Custom finishes, stainless steel appliances, modern tile work, ship lap wall features, a year long solarium space to enjoy your coffee and retreat to nature. Call today for your private showing! (id:60626)
Royal LePage Sterling Realty
1026 Beach Boulevard
Hamilton, Ontario
Beautiful Custom-Built Bungaloft Home in the Highly sought after prestigious Beach Boulevard Community, just minutes from Lakeshore Road & Downtown Burlington. You will have access to trendy restaurants, cafes, shopping & Spencer Smith Park. Commuters will appreciate the nearby GO Station & easy access to highways. This Exceptional property is Excellent for families to enjoy waterfront living. Located steps away from the shores of Lake Ontario, residents can enjoy the sandy beach, scenic waterfront walking trails & breathtaking views across the street. Enjoy your morning coffee with beach view from your covered 42 foot front porch. For all those Car Enthusiasts, this is the Garage for you! This home has a unique opportunity with a massive 3 car heated garage with 13'6 ft ceilings, pony panel, skylight, air hose reel, 2 bike pulley lifts, storage unit, 12 ft work bench and vice. Your Home is protected from the elements with the infamous James Hardie Generic Fiber-Cement siding which is engineered for extreme climates. This home has a fantastic layout. Everything has been well thought out. Soaring 17 ft vaulted ceilings, an abundance of natural light creating a welcoming atmosphere with the open concept design which is an Entertainers Delight including gourmet kitchen with plenty of counter space, cabinetry, and a large walk-in pantry. Spacious Primary Bedroom with a stunning Ensuite on the main level. Enjoy convenience of Main floor laundry. Upstairs features two spacious bedrooms & additional bathroom. The separate entrance to basement through mud room provides flexibility for in-law suite. Roughed-in bathroom in basement. Deck in backyard is great for watching the ships come in while entertaining guests & includes a gas BBQ hook-up. Don't miss out on this Unique property and enjoy your Fabulous Beach lifestyle to the fullest or working away in your Dream Garage! (id:60626)
RE/MAX Escarpment Realty Inc.
1026 Beach Boulevard
Hamilton, Ontario
Beautiful Custom-Built Bungaloft Home in the Highly sought after prestigious Beach Boulevard Community,just minutes from Lakeshore Road & Downtown Burlington. You will have access to trendy restaurants, cafes, shopping & Spencer Smith Park. Commuters will appreciate the nearby GO Station & easy access to highways. This Exceptional property is Excellent for families to enjoy waterfront living. Located steps away from the shores of Lake Ontario, residents can enjoy the sandy beach, scenic waterfront walking trails & breathtaking views across the street. Enjoy your morning coffee with beach view from your covered 42 foot front porch. For all those Car Enthusiasts, this is the Garage for you! This home has a unique opportunity with a massive 3 car garage with 13'6 ft ceilings, pony panel, skylight, air hose reel, 2 bike pulley lifts, storage unit, 12 ft work bench and vice. Your Home is protected from the elements with the infamous James Hardie Generic Fiber-Cement siding which is engineered for extreme climates. This home has a fantastic layout. Everything has been well thought out. Soaring 17 ft vaulted ceilings, an abundance of natural light creating a welcoming atmosphere with the open concept design which is an Entertainers Delight including gourmet kitchen with plenty of counter space, cabinetry, and a large walk-in pantry. Spacious Primary Bedroom with a stunning Ensuite on the main level. Enjoy convenience of Main floor laundry. Upstairs features two spacious bedrooms & additional bathroom. The separate entrance to basement through mud room provides flexibility for in-law suite. Basement is full height and dry. Deck in backyard is great for watching the ships come in while entertaining guests & includes a gas BBQ hook-up. Don't miss out on this Unique property and enjoy your Fabulous Beach lifestyle to the fullest or working away in your Heated Dream Garage! (id:60626)
RE/MAX Escarpment Realty Inc.
214 Blair Creek Drive
Kitchener, Ontario
Why Settle for a Townhome? Own a Stunning 2900 Sq Ft(Approx.) Detached Home for Less! This beautifully maintained detached home offers exceptional value with the carrying cost of a townhome — thanks to a legal basement apartment and in-law suite that provide excellent mortgage helper potential! Spacious 2900 sq ft layout – perfect for families. 7-car parking – rare to find! Legal basement apartment + in-law setup – generate rental income or accommodate extended family. Double car garage & a beautifully landscaped backyard – ideal for entertaining. Don’t miss the opportunity to own a large, income-generating detached home for less than what you'd pay for a townhome! Upstairs, new hardwood floors run through four spacious bedrooms, including TWO MASTER BEDROOMS each with private ensuites, offering luxurious comfort and privacy. The additional bedrooms share a Jack-and-Jill or cheater ensuite, making this layout perfect for families or guests. Upgraded 200 amps Electrical Panel. Brand new Furnace. This must-see home won’t last — book your showing today! (id:60626)
RE/MAX Real Estate Centre Inc.
4211 Vandyke Place Nw
Calgary, Alberta
Welcome to this brand-new luxury bungalow tucked away in a quiet cul-de-sac in Varsity—one of NW Calgary’s most desirable communities. This thoughtfully designed home features exceptional curb appeal with new landscaping, mature trees, and a welcoming front entry. Inside, soaring ceilings and oversized windows fill the open-concept main floor with natural light. A sleek fireplace anchors the front living room, which flows into the dining area and chef-inspired kitchen—complete with high-end stainless steel appliances, quartz counters, custom cabinetry, and a 13-ft island.The main-floor primary suite is a true retreat with its own fireplace, spacious walk-in closet, and a spa-like 5-piece en-suite with dual vanities, soaker tub, and separate shower. Two more bedrooms and a stylish 4-piece bathroom complete the main level. A custom mudroom with built-ins offers access to the double detached garage.Enjoy sunny afternoons in the west-facing backyard with a new deck (gas line for BBQ), fresh sod, and full fencing—perfect for entertaining, kids, or pets.The fully developed lower level adds over 1,200 sq ft of functional space, including a large family room with a third fireplace, wet bar, two more bedrooms (one with a private en-suite and steam shower), an additional full bathroom, and a dream laundry room with built-ins, steam closet, and utility sink.Ideally located minutes from Market Mall, U of C, Foothills Hospital, parks, LRT, and schools. With 5 bedrooms, 4 bathrooms, and nearly 3,000 sq ft of living space, this turnkey Varsity gem is perfect for families, professionals, or those seeking luxury single-level living.Book your private showing today! (id:60626)
RE/MAX First
2335 Swallow Pl
Langford, British Columbia
This beautifully crafted 6-bedroom, 5-bathroom home by Cameroon Developments offers modern luxury with a self-contained 2-bedroom suite. The open-concept main floor is filled with natural light, featuring a stylish kitchen with stainless steel appliances, two-tone cabinetry, quartz countertops, a spacious island, a pantry, and integrated lighting. The inviting living room, complete with an electric fireplace, flows seamlessly into the dining area, surrounded by large windows. A powder room and versatile office/den complete the space. The primary suite boasts a walk-in closet, covered patio, and spa-like ensuite with a double vanity, soaker tub, and standalone shower. A dedicated laundry room with built-in storage adds convenience, while the lower level includes a bonus family room and a private 2-bedroom suite, perfect for guests or extended family. Designed for comfort, elegance, and functionality, this home is an exceptional choice for modern living. (id:60626)
RE/MAX Camosun
215319 Concession 4 Road
Chatsworth, Ontario
Tranquil 49+ acre retreat with a breathtaking 2008 Shouldice Stone bungalow nestled behind a serene pond. Enjoy ultimate privacy along the winding driveway to this peaceful haven. The home boasts open-concept living, hardwood floors, a gourmet kitchen with a large island and rich wood cabinetry, and stunning views from every room. A cozy sunroom with a wood cookstove is ideal year-round. The main floor features 3 bedrooms, 2 baths (including an ensuite and walk-in closet), and convenient laundry. The walk-out lower level offers in-law potential with a rec room, bar, games area, 2 additional rooms, a bath, and in-floor heating. No carpet, only tile, hardwood, or stone throughout. Outdoors: 15 fenced, workable acres, scenic trails, mixed forest, a 36x24 shop with loft and hydro, RV hookup, sheds, a chicken coop, woodshed, and fascinating eco ponds. Savour wildlife from the deck or porch, stay connected with great internet, and embrace a sustainable lifestyle with wood heat and space for animals. A quintessential country sanctuary. Located just 20 minutes to Durham and 30 minutes to Owen Sound, this Chatsworth township property is your chance to live close to nature, whether you're dreaming of hobby farming, raising animals, gardening, or simply enjoying the quiet beauty of Grey County. Schedule a showing today! (id:60626)
Century 21 In-Studio Realty Inc.
2183 Deschenes Street
Ottawa, Ontario
Stunning 3+1 bedroom, 3 1/2 bath semi on an oversized corner lot in fantastic location near Ottawa River bike & walking paths, and close to Kichi Zibi Mikan Parkway with easy access to transit, LRT, Quebec & downtown Ottawa. Tasteful high end finishings throughout. Main level features open concept living room with fireplace, dining room with access to back deck & two-toned kitchen boasting an island with breakfast bar seating, stainless steel appliances, & gas stove with double oven. Convenient powder room. Open riser staircase to second level which features primary suite with spacious walk-in closet & luxe 5pce ensuite with soaker tub, double sinks & large glass shower with dual showerheads. 2nd bedroom also has a walk-in closet. Another 5pce bath with seperate tub & shower on the 2nd floor.Handy 2nd floor laundry. Basement family room with walk-out to backyard. 4th bedroom & another full bathroom. Low maintenance fully fenced backyard oasis is landscaped and features a self-clean, 17 foot, 53" deep swim spa with swim tank & sitting area, built into the composite deck, along with a patio, side yard greenspace & 10x10 gazebo. (id:60626)
Royal LePage Performance Realty
2011 Cessna Private
Ottawa, Ontario
Discover unparalleled luxury in this magnificent single-family home located in the serene community of Carp. Step inside to find a formal living and dining area that exudes elegance, complemented by 9ft smooth ceilings and exquisite upgraded hardwood floors throughout the main level. The family room is a true showstopper, featuring an upgraded fireplace and stylish backsplash, soaring open-to-above ceilings, and large windows that flood the space with natural light. The open-concept eat-in kitchen is designed for both functionality and style, with two-tone upgraded cabinets, stunning quartz countertops, stainless steel appliances, a gas range, and a spacious island, perfect for culinary enthusiasts and entertaining guests. A convenient full bath , main floor bedroom and a generous mud room complete the main floor, offering both comfort and practicality.Ascend to the second level to find four generously sized bedrooms, including a luxurious primary retreat with a large walk-in closet and a private 4-piece ensuite bath featuring a stand-up glass shower. A well-appointed laundry room adds convenience to this level. The expansive basement presents a blank canvas, ready for your personal touch to create the ultimate entertainment space or additional living area. Step outside to your private backyard oasis, fully fenced and secluded with no rear neighbors, featuring a custom in-ground pool ideal for summer relaxation and gatherings. Dont miss the opportunity to make this luxurious residence your forever home. Call today to schedule a private viewing! (id:60626)
Power Marketing Real Estate Inc.
733/735 4050 Whistler Way
Whistler, British Columbia
EXCLUSIVE OPPORTUNITY! This 2 bedroom / 2 bathroom top-floor apartment is not governed by the Hilton Hotel Unit Management Agreement and can be used as a personal residence or as a vacation home where you can come and go as you please. Located in the heart of Whistler Village, just steps from the Whistler & Blackcomb Gondolas, world-class restaurants, bars, and shops. Owners enjoy two parking stalls when using the unit, along with access to the fitness center, spa, swimming pool, and rejuvenating hot tub-everything you need to elevate your lifestyle. Call today for more information or to set up a viewing! (id:60626)
Whistler Real Estate Company Limited
10750 Highway 97 Highway
Lake Country, British Columbia
**Incredible Opportunity in Lake Country** Set on 2.58 private, panoramic acres with breathtaking views of Wood Lake and the surrounding mountains, this one-of-a-kind property offers a rare combination of residential living and income-generating potential. Ideally located along the highway for maximum visibility and access, the property is currently home to a successful, easy-to-manage dog and cat kennel business. Perfect for those looking to work from home in the stunning Okanagan. The residence features four bedrooms and two full bathrooms across two levels. The main floor includes two bedrooms plus a spacious third living area that could easily convert to a fifth bedroom or home office. The walk-out basement offers two additional bedrooms, a large storage area, a workshop/garage and a separate entrance. Ideal for extended family or future suite potential. This property offers low operating costs, strong business potential and even future development possibilities, making it an exceptional investment. Financial statements are available upon request for serious buyers. Whether you're seeking a private acreage, a thriving home-based business or long-term development value - this property checks every box. Contact your Agent or the Listing Agent today for an information package or to schedule a private viewing. (id:60626)
Stonehaus Realty (Kelowna)
1315 Concession 8 Concession
Kincardine, Ontario
Approximately 94 acres for sale (upon a severance being commenced and completed). Property for sale is approximately 65 acres of crop land and 25 acres of a mixed hardwood bush and several acres along two small creeks. The property is situated on a paved concession road approximately a half mile west of Hwy 21, approximately 10 miles north of Port Elgin or approximately 13 miles north of Kincardine and within 5 miles of Lake Huron . Excellent opportunity for a buyer or buyers who are looking to diversify their operations by adding to their crop acreage and enjoying a bush for wood management or recreational enjoyment. Crop rotation of soybeans and corn has been tenant managed. Possession will be determined when details of severance is available and buyers, sellers and tenant have determined an arrangement for the crops planted or to be planted. Sale of the land is subject to approval of a severance based on an accepted Agreement of Purchase and Sale from a buyer who meets the requirements of the severance application. Assessed and assessment year are phased-in assessment information and includes the land, home and buildings as the listed property of land has not been assessed separately. (id:60626)
Coldwell Banker Peter Benninger Realty
10750 Highway 97 Highway
Lake Country, British Columbia
**Incredible Opportunity in Lake Country** Set on 2.58 private, panoramic acres with breathtaking views of Wood Lake and the surrounding mountains, this one-of-a-kind property offers a rare combination of residential living and income-generating potential. Ideally located along the highway for maximum visibility and access, the property is currently home to a successful, easy-to-manage dog and cat kennel business. Perfect for those looking to work from home in the stunning Okanagan. The residence features four bedrooms and two full bathrooms across two levels. The main floor includes two bedrooms plus a spacious third living area that could easily convert to a fifth bedroom or home office. The walk-out basement offers two additional bedrooms, a large storage area, a workshop/garage and a separate entrance. Ideal for extended family or future suite potential. This property offers low operating costs, strong business potential and even future development possibilities, making it an exceptional investment. Financial statements are available upon request for serious buyers. Whether you're seeking a private acreage, a thriving home-based business or long-term development value - this property checks every box. Contact your Agent or the Listing Agent today for an information package or to schedule a private viewing. (id:60626)
Stonehaus Realty (Kelowna)
102, 251 Spruce Street
Rural Red Deer County, Alberta
Perfect property for Investors or end users. This property is ideally and conveniently located in Piper Creek Business Park just south of the Westerner Grounds. Seller will vacate the space in 6 months for an interested end user, or sign up to a 5 year lease with the new owner at a cap rate over 7%. This super clean/open space has at total of 7862 sq. ft with 6499 sq. ft. on the main floor including 2 bathrooms, three overhead 12 ft bay doors and one 8ft overhead bay door (three in the rear and one on the front for pass through access from back to front). There is a nicely developed 1363 sq. ft. mezzanine including a coffee area with sink/fridge/dishwasher, 3 piece bathroom with shower, an open meeting room/reception area and two offices. The front and rear of the building have paved parking. There is a 60ft x 80ft enclosed (chain-link) storage compound in the rear with sliding chain link gate. A great property built in 2015 in very nice condition. Don't delay! (id:60626)
Rcr - Royal Carpet Realty Ltd.
14420 Nukko Lake Estates Road
Prince George, British Columbia
* PREC - Personal Real Estate Corporation. Discover your Dream Log Home! Experience the beauty of this meticulously maintained 3-bedroom, 3-bathroom log home, featuring stunning panoramic lake views and 1,200 feet of waterfront. Nestled on 5 acres with a gentle slope to the lake, this property is ideal for outdoor enthusiasts. Gather around the inviting floor-to-ceiling stone fireplace or entertain family and friends in the spacious living areas. Outside, you’ll find a garden shed and wood shed for extra convenience. A 30 x 40 heated (natural gas furnace) detached triple garage provides ample storage for all your toys and trade craft. Don’t miss the chance to own this incredible retreat! (id:60626)
RE/MAX Core Realty
3284 Marygrove Pl
Courtenay, British Columbia
BRAND NEW! Gorgeous 5 bd custom home with legal 1 bd suite is move in ready. Located across from greenspace along a no-thru street of fine homes, you’ll be impressed immediately. Inside, the modern layout & finishings of this main level entry home with walkout basement will embrace you further. You’ll love the extraordinary great room with 12’ ceilings, double height windows & v. cool gas fireplace w custom wood shelving all opening to large partially covered balcony w distant mtn views. Amazing kitchen complete w Fisher & Paykel appliances, custom wood coffered ceiling + custom cabinetry, tile work, quartz counters & pantry. Bathrooms boast heated tile floors, motion lights, custom tilework & quartz countertops. Bright, spacious ground level suite has quartz too.. & bonus private covered patio. Other extras include large rec room, double garage w charging port, HVAC & fully landscaped yard w irrigation. The latest build from Coastal Custom Homes is a GEM - simply move in & relax! (id:60626)
RE/MAX Ocean Pacific Realty (Cx)
18 1/2 Lakeshore Drive
Hamilton, Ontario
An Exceptional Chance To Enjoy Lakeside Living In This Waterfront Retreat. Fully Updated And Move-In Ready. Take In Gorgeous Sunrises Over The Water From Your Two-Level Deck And Patio. Marvel At Stunning Panoramic Views Of The Toronto Skyline. In The Evenings, Admire Beautiful Sunsets Over The Escarpment. Perfectly Situated Between Newport And Fifty Point Yacht Clubs. Just 10 Minutes To Burlington Waterfront, 30 Minutes To Niagara Falls And The Border, And 45 Minutes To Downtown Toronto. A Peaceful Getaway From City Life Awaits. (id:60626)
Sutton Group - Summit Realty Inc.
315 5508 Hollybridge Way
Richmond, British Columbia
Prime SW corner retail/office unit in Richmond's rapidly expanding Oval Village. This brand-new second-level space sits above ground-floor retail, offering seamless access via stairs and elevators. Expansive ceiling heights and floor-to-ceiling glazing ensure exceptional visibility, fronting T&T Supermarket and high-traffic Hollybridge Way. Features include a generous 700 SF patio and three dedicated parking stalls. Strategic location, minutes from the city centre, Skytrain, YVR Airport, and Vancouver. RCL3 zoning permits a diverse range of retail uses, making it an excellent opportunity for owner-users. Contact us today for further details. (id:60626)
Faithwilson Christies International Real Estate
1252 Shore Acres Drive
Innisfil, Ontario
Discover an incredible opportunity to own a spacious estate-style home in the charming lakeside community of Gilford just 45 minutes north of Toronto. Located at 1252 Shore Acres Drive, this beautifully maintained property backs directly onto Harbour View Golf Course and is just a short walk to Kon Tiki Marina, Cooks Bay, and Lake Simcoe. Perfect for those who love the outdoors, this home offers a lifestyle upgrade with an inground pool, hot tub, multi-level entertainers deck, fire pit, and a fully fenced backyard on just under half an acre. Inside, the home features three generously sized bedrooms and a versatile loft space that can be used as a home office, guest suite, playroom, or creative studio. The primary suite is a true retreat, offering peaceful golf course views, ample closet space, and a beautifully renovated ensuite with a large walk-in shower. A fully finished lower level adds even more living space, ideal for a growing family or hosting guests. This property is a commuters dream, with quick access to Highway 400, future proximity to Highway 413, and just 15 minutes to the Bradford GO Train station. 20 minutes south of Barrie and 10 minutes to Tanger Factory Outlets. Gilford is conveniently located near Bradford and Alcona, offering a balance of small-town charm and urban convenience. Compared to Toronto prices, this home delivers exceptional value, more space, more privacy, and more lifestyle for your dollar. Don't miss your chance to make this dream home yours. Schedule your private tour today! (id:60626)
Century 21 B.j. Roth Realty Ltd.
#2 735 Butterworth Dr Nw Nw
Edmonton, Alberta
Exclusive and private executive Brass III built walkout duplex backing onto the Whitemud Creek Ravine and walking trails leading to river valley. GORGEOUS FOREST VIEWS FROM ALL WINDOWS! Only 4 impeccable units. The YEARLY condo fee is 4500. and they are self managed. Windows washed yearly, lawn and snow removal, HOA included in the fee. Huge private lot. 2 year old roof and new 6 eaves. Total reno in 2011 includes a Hart chef's kitchen and California Closets. Huge windows offer amazing natural light from every room. Walkout lower level has a great guest suite with access to a beautifully landscaped yard backing on the ravine. Super main floor family room with bar, large bedroom and full bath. Cozy upper loft. Huge master suite overlooking the ravine. Lower level has large bedroom with ensuite and family room with walkout to back yard and ravine. Awesome laundry room, cold room. New roof, eaves and hot water tank 2 years ago, new furnace Jan. 2025. (id:60626)
Royal LePage Noralta Real Estate

