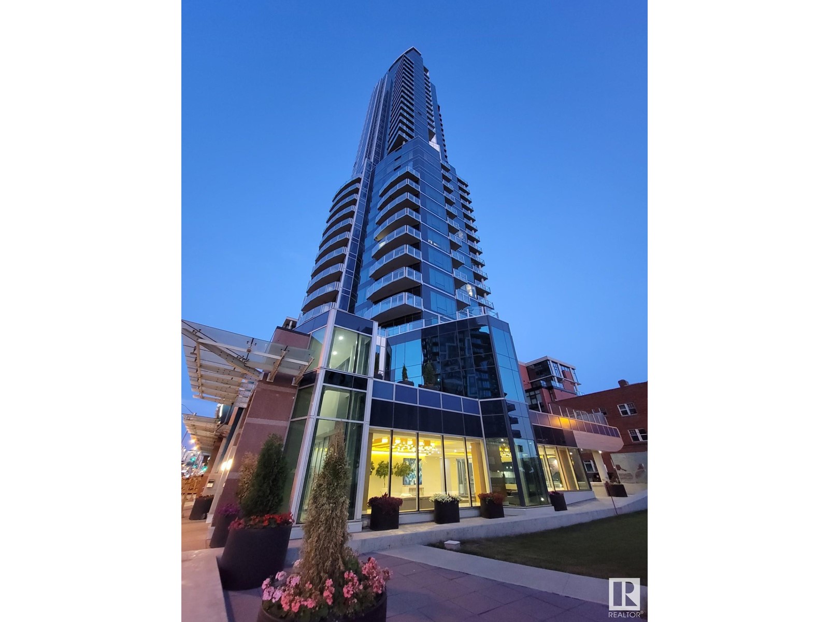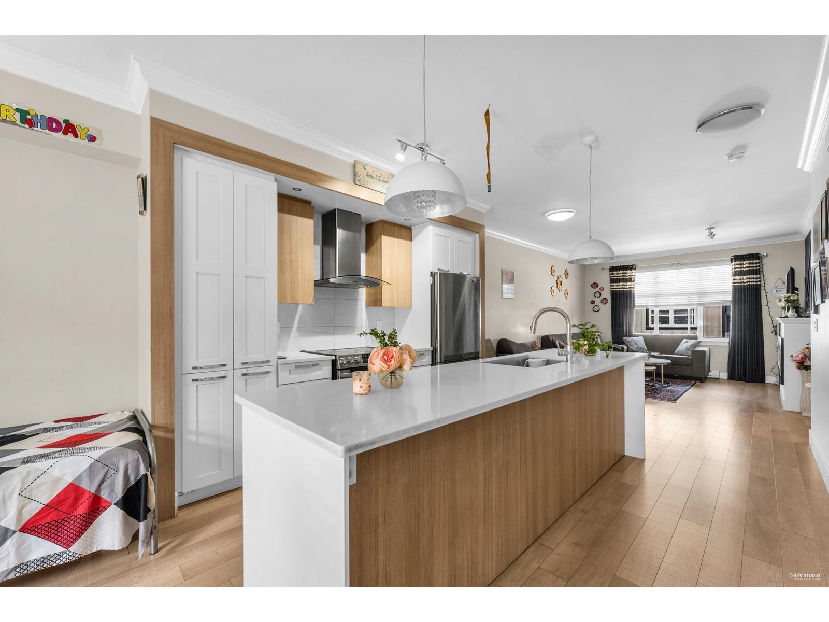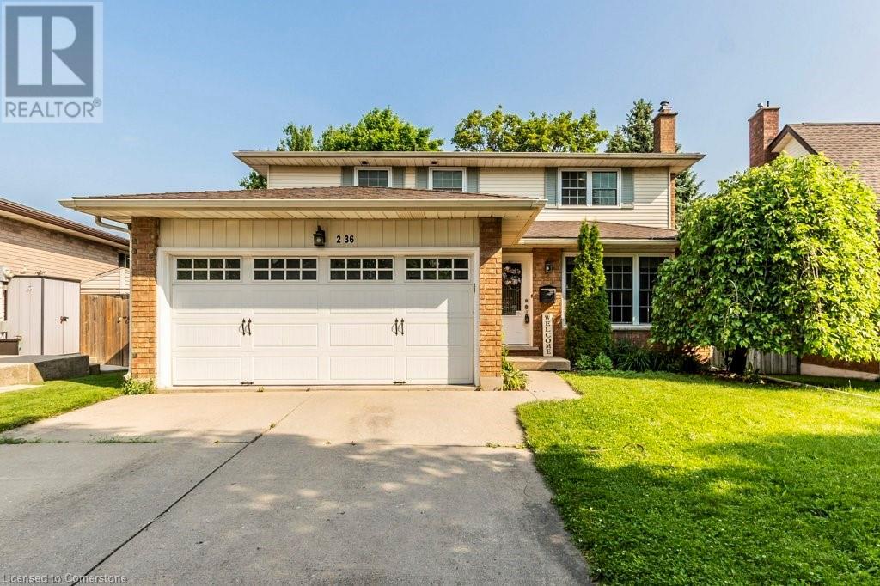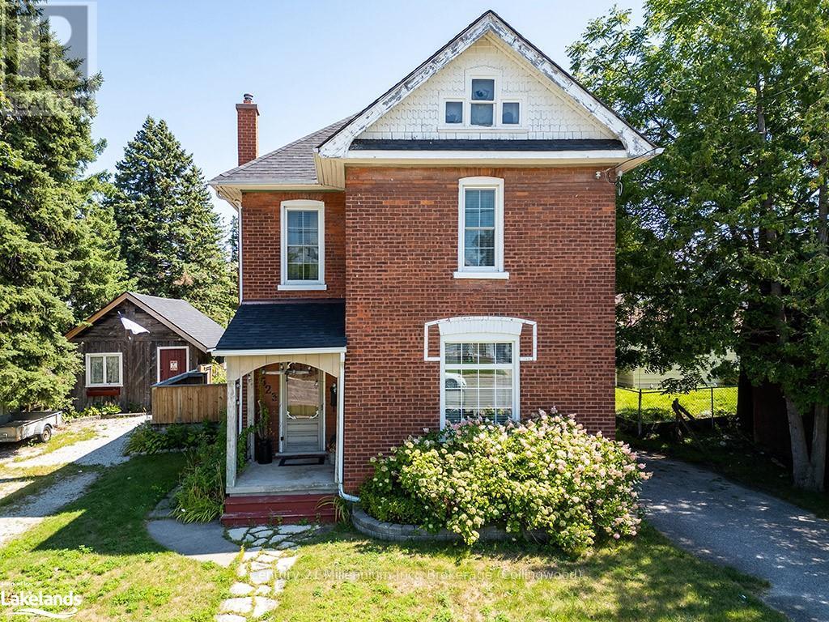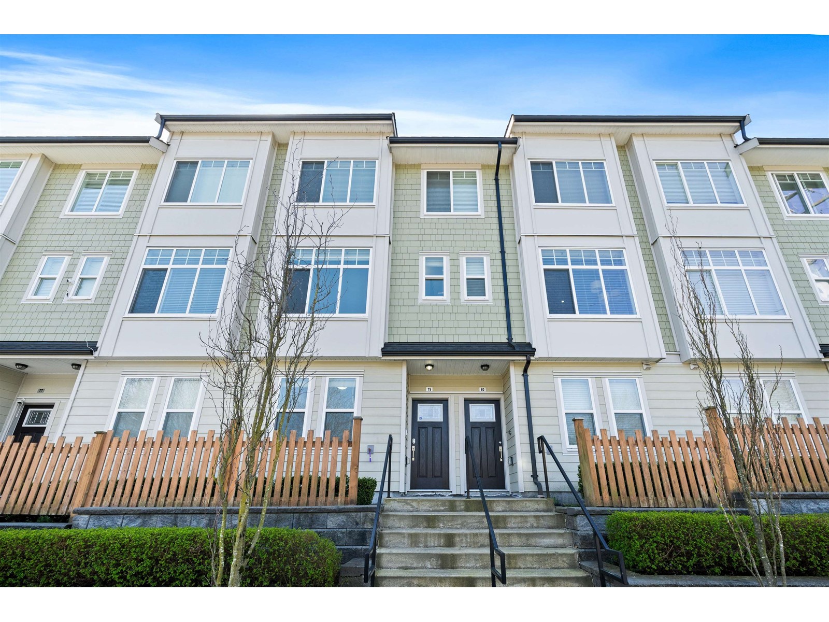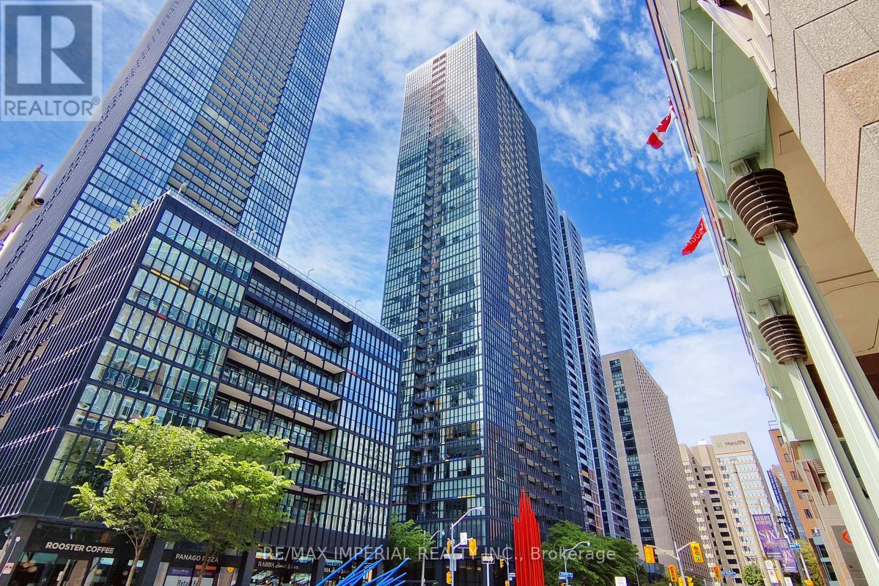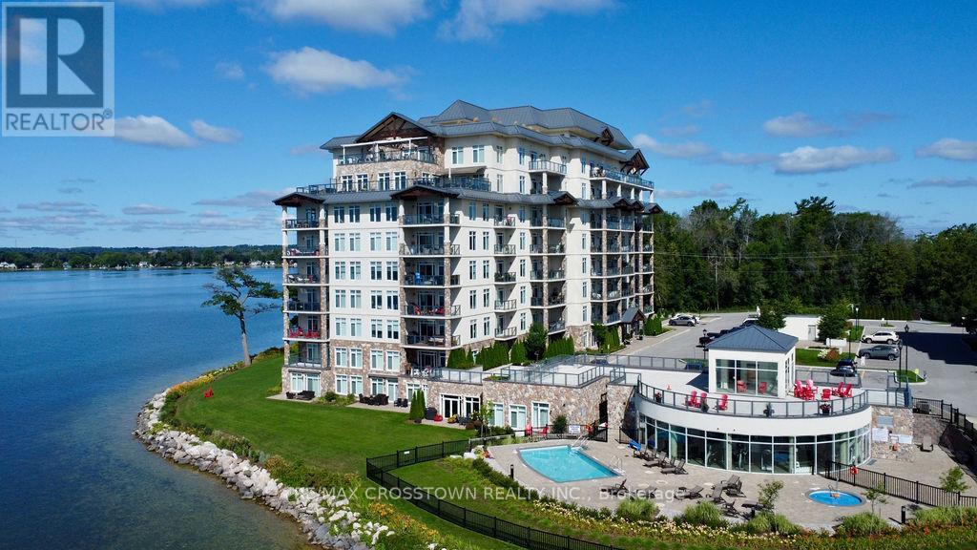#1403 11969 Jasper Av Nw
Edmonton, Alberta
Welcome to the PEARL TOWER. Featuring this beautiful 1,546 sqft open-concept home, showcasing breathtaking views of Uptown Edmonton and the river valley through expansive curtain wall windows with hidden roller blinds, complemented by two covered balconies. The modern kitchen is equipped with a sleek Granite peninsula, high-end appliances, with a south facing view from the kitchen sink, making it a chef’s dream. The two primary bedrooms comfortably fit a king-sized bed, boasts custom closets, and opens to a three & 4-piece ensuite featuring a five-foot walk-in shower with a steam and three-jet and two-head spa shower. An additional bedroom with a four-piece ensuite bath makes a perfect office, additional bedroom, or guest suite. The property comes with 3 titled parking stalls, one with a secure lockable storage cage. Residents enjoy top-notch amenities, including concierge services, weight and cardio fitness rooms, a well-appointed social room, and a car wash facility! (id:60626)
Rite Realty
7710 Swift Drive
Mission, British Columbia
This bright and modern 3 bedroom rancher is on a large flat over 7000 sq ft lot.The entire home has been updated and upgraded ready to move in and enjoy. The open concept kitchen features butcher block counters, newer appliances, open shelving & an island. Main bath is beautifully renovated & includes in floor heating. Laundry rm off the kitchen offers the possibility of a second bathroom! New roof in 2017, NEW HWT 2020,New fencing, New washer,dryer and fridge,newly paved driveway & lots of storage room! Enjoy summers in your private backyard that boasts a concrete deck w/covered pergola, firepit and outdoor tv. A 16' gate to the backyard allows for RV PARKING.Savvy Investors! Official Community Plan says Urban Residential (up to four dwelling units possibly) (id:60626)
Dexter Realty
13 6350 142 Street
Surrey, British Columbia
Welcome to Canvas in the heart of Surrey! This stylish townhome features an open-concept layout with 9' ceilings, a sleek kitchen with a 10ft island, quartz counters, s/s appliances, and a pantry. Walk-out patio leads to a fully fenced crown moulding, marble bathroom counters, laminate flooring, fireplace, and roughed-in vacuum. Family and rental-friendly complex with playground. Don't miss it! OPEN HOUSE JUNE 21 & 22, 2-4PM (id:60626)
Srs Panorama Realty
236 Rittenhouse Road
Kitchener, Ontario
This beautifully maintained 2-storey home offers the perfect blend of comfort, quality, and style. Featuring stunning hardwood floors throughout both the main and second floors, the home showcases a custom kitchen with a large granite island—ideal for entertaining or everyday family meals. The main floor also includes a convenient laundry room complete with a sink and granite countertop. Downstairs, you'll find additional space with the potential for two bedrooms, perfect for guests, a home office, or extended family living. Most windows have been upgraded, and the living room is enhanced with elegant silhouette blinds. 2nd floor features a primary bdrm plus 2 more spacious bedrooms . The primary easily fits a king size bed. Has an ensuite and walk in closet. Choice of 2 entry points to a large fenced back yard— perfect for kids, pets, and outdoor gatherings . Out front a durable cement double driveway leads to a double garage equipped with an EV charging outlet. Set in a prime location, you're just steps from a scenic trail system and a vibrant community centre. A perfect home for families, professionals, or anyone seeking quality living in a sought-after neighborhood. (id:60626)
RE/MAX Real Estate Centre Inc.
30 Herkley Drive
Brampton, Ontario
Welcome to this unique and fully renovated home located on a quiet, family-friendly street directly across from a park and within walking distance to two schools. This versatile property features two separate living spaces, offering excellent rental income potential. The garage has been converted into a private one-bedroom apartment with a full kitchen, bathroom, and separate entrance ideal for extended family, tenants, or as an income suite. The spacious rear room can be transformed into a fully equipped two-bedroom garden unit, estimated to generate up to $2,600 per month. Inside the main home, you'll find stylish updates throughout, including hardwood flooring, modern tiles, fresh paint, pot lights, and granite kitchen countertops. The flat roof includes a sunny rooftop deck, perfect for entertaining or relaxing. Conveniently located close to FreshCo, No Frills, Loblaws, and a variety of local grocery stores, cafes, and shops. This is a rare opportunity to own a move-in-ready home with strong investment potential in a sought-after neighborhood. Don't miss it! (id:60626)
Real One Realty Inc.
82 Whitlaw Way
Brant, Ontario
Welcome to this stunning home, perfectly suited for commuters who appreciate the charm of Paris, Ontario. The living room features a picture window that floods the space with natural light and a cathedral ceiling, creating a sense of openness. The gourmet kitchen boasts chandeliers, a large eat-in area, a granite center island, and quartz countertops, with sliding doors that lead to a spacious deck perfect for entertaining. Upstairs, the primary bedroom is equipped with a bright window, ceiling fan, and his and hers closets, while the second bedroom also includes a bright window and closet. The main bathroom is a 4-piece retreat, featuring a window, single vanity with a granite countertop, a tub/shower combo, and tile floors. The basement provides additional living space with a large recreation room featuring above-grade windows, a bedroom with an above-grade window, closet, and broadloom, plus a 2-piece bathroom with a rough in for shower or bath and a rough in for sink in the laundry room. Enjoy the ultimate convenience with this home's heated garage, accessible directly from the interior. A natural gas heater on a thermostat ensures your vehicle or workspace stays warm year-round. Recent Installations include: the furnace and oversized air conditioner (April 2020), hot water tank (March 2020), roof (August 2020). This home boasts an unbeatable location, just a 15-minute drive to Highways 403 and 401. You'll have effortless access to stunning provincial parks, popular swimming areas, and the picturesque vistas of two major rivers. Plus, with top-rated schools, parks, and shopping within easy reach, it perfectly balances peaceful suburban living with urban amenities. Some photos have been virtually staged. (id:60626)
Royal LePage Real Estate Services Ltd.
523 Hurontario Street
Collingwood, Ontario
Charming, old, redbrick home in the heart of Collingwood exuding tons of character! Situated on a large town lot, 66 ft x 166 ft (approximate), this 3-bedroom, 2-bathroom property offers original hardwood floors throughout, preserving its historical charm. The home includes a separate garage/barn offering lots of storage or perhaps a work from home opportunity. Also, there is an in-law suite apartment, with separate entrance, kitchen, living, bathroom and bedroom perfect for additional income or extended family. Ideal for buyers seeking a unique property with space and potential. Large eat-in kitchen with a separate dining room is ideal for entertaining. Lots of country charm. Close to amazing restaurants, schools, skiing, and Georgian Bay. (id:60626)
Century 21 Millennium Inc.
529 20 Avenue Sw
Calgary, Alberta
Welcome to Cliff Bungalow- one of Calgary's most central and vibrant communities! This beautiful character home offers timeless charm and several modern updates. An enclosed sunny front-porch is the starting point for this gem- offering seamless storage for shoes, jackets and other seasonal items. As you make your way through the second entranceway, you have the option of venturing to either the upstairs illegal suite or the main floor living quarters. The main level flows seamlessly- a stunning vintage decorative fireplace adorns the spacious living room that opens right into the dining area- an inviting space for guests & fit for entertaining. There are two bedrooms on the main floor, both versatile spaces that can double as a music room, home office or playroom. The kitchen, featuring a stainless steel appliance package, is endearing and functional with direct access to the back deck/patio quarters. Finishing off the main floor is an updated 4-piece bathroom. The upstairs suite remains just as bright and airy as the main floor, complete with a massive private south facing balcony ideal for sunbathing, hosting and those who enjoy planting. Both bedrooms have newer hardwood flooring and good layout potential. The upper level kitchen and living room are connected and open - an optimal space to dine and relax. Should you desire a traditional single family home, the upstairs kitchen suite could be converted to a master retreat, closet and bathroom. Laundry is located in the unfinished basement- a blank canvas anticipating your creative touch. This home is located just steps away from all of the shops and restaurants that Mission and 17th AVE has to offer. The elbow river is just a few blocks away, great for a summer float or year round stroll. A community rich in history, just minutes from the downtown core and a quick commute to any quadrant of the city, don't miss out on your opportunity to own in Cliff Bungalow today! **RARE Opportunity: The home next door is also for sale-- ideal for extended families or future development potential. There is a 5 storey multi residential development under construction to the right of this home* (id:60626)
Royal LePage Solutions
64 8676 158 Street
Surrey, British Columbia
Exceptional 2-bedroom upstairs 2.5 baths, w/ a walkout lower level den/bedroom w/ windows & its own powder room, perfect as a guest room or office. This spacious 1500+ sq/ft home offers an open-concept layout w/ a beautiful kitchen showcasing maple cabinets, granite countertops, & stainless steel appliances, overlooking the family room w/ balcony access. The elegant living & dining areas include a cozy fireplace, 9' ceilings, & laminate flooring. Enjoy a private fenced backyard, & quality finishes throughout. Centrally located in Fleetwood, close to schools, parks, shopping, transit, & walking distance to the future SkyTrain station. (id:60626)
Sutton Premier Realty
79 13670 62 Avenue
Surrey, British Columbia
Step into this beautifully designed 3-bedroom, 3-bathroom townhome offering 1,524 sq. ft. of thoughtfully laid out living space across three levels. The main floor boasts an open-concept layout with a modern kitchen featuring a spacious island. The adjacent dining and living areas are perfect for entertaining, complete with large windows and an electric fireplace that add warmth and natural light. Enjoy a cozy morning coffee or evening breeze on your private balcony just off the kitchen. Upstairs, the primary bedroom includes a walk-in closet and a full ensuite bath, while two additional well-sized bedrooms and another full bathroom complete the upper floor. The lower level offers a family room - plus a garage for parking and storage. Located in a family-friendly community, this home is close to schools, parks, shopping, and transit. Whether you're a first-time buyer or upgrading, this home offers modern convenience and functional living at its best! (id:60626)
Exp Realty
2308 - 110 Charles Street E
Toronto, Ontario
Luxury Lifestyle In X-Condo By Yorkville. Gorgeous Bright 2 Bedroom 2 Washroom Corner Unit.Unobstructed North East View Of Rosedale And Lake Ontario. 9-foot smooth Ceilings, Hardwood Floor Throughout. Wrap-Around Floor-To-Ceiling Windows, Nice Open Balcony.Premium Parking Spot And Locker. State-of-the-art Amenities include an outdoor pool, an outdoor jacuzzi, a rooftop garden, exercise/yoga rooms, a media lounge, and a library. Walk To U Of T, TTC, Parks, Cafes And Shops 5 Mins Away From Yonge & Bloor. (id:60626)
RE/MAX Imperial Realty Inc.
401 - 90 Orchard Point Road
Orillia, Ontario
Lakeside Living at Its Best. This stunning 1 bdrm + Den Condo with Panoramic Lake Simcoe Views allows you to experience breathtaking panoramic views of the lake from this beautifully appointed condo, situated in one of South Orillia's most desirable waterfront communities. Just 90 minutes from Toronto, this lakeside retreat offers the perfect blend of luxury, comfort, and convenience which makes it ideal as a year-round residence or weekend getaway. Step inside to a bright, open-concept layout featuring hardwood flooring in the main living areas, a fireplace for those winter evenings, ceramic tile in the kitchen and bath, and broadloom in the primary bedroom and den. The modern kitchen has granite countertops, stainless steel appliances, and a functional design that opens into the dining and living spaces. The crown jewel of this condo is the expansive 25' x 7.7' balcony, complete with a BBQ hook-up and your front-row seat to stunning lake views and spectacular sunsets. Residents of this sought-after building enjoy 500 feet of private waterfront, an outdoor pool and hot tub, a rooftop recreation area, a library, hobby room, party room with BBQ, and guest suite for visiting friends and family. Dock rentals are available at the marina just steps away. Located close to local restaurants, shops, the historic Orillia Opera House, Casino Rama, and a variety of year-round outdoor activities, this property truly has it all. Don't miss your chance to live lakeside. Book your private showing today and fall in love with your new view. (id:60626)
RE/MAX Crosstown Realty Inc.

