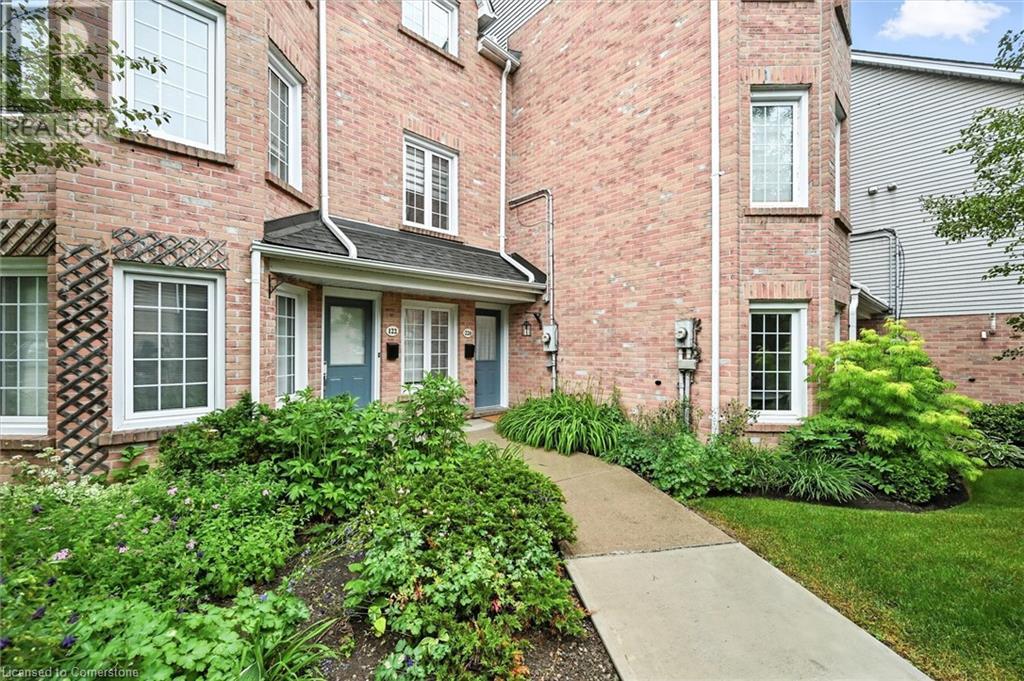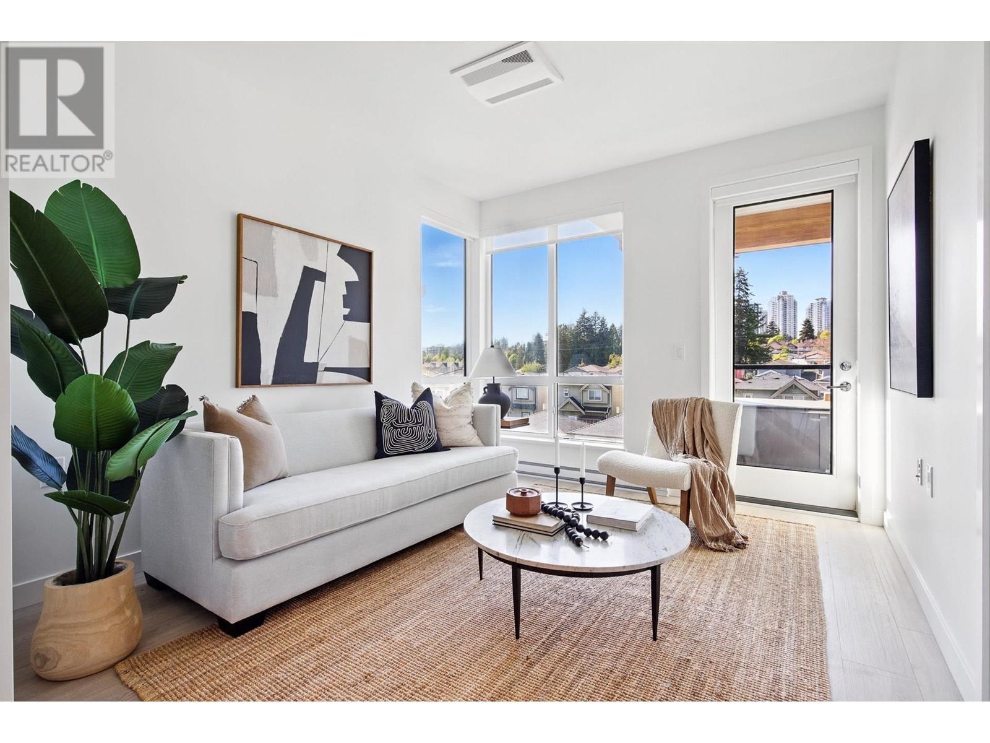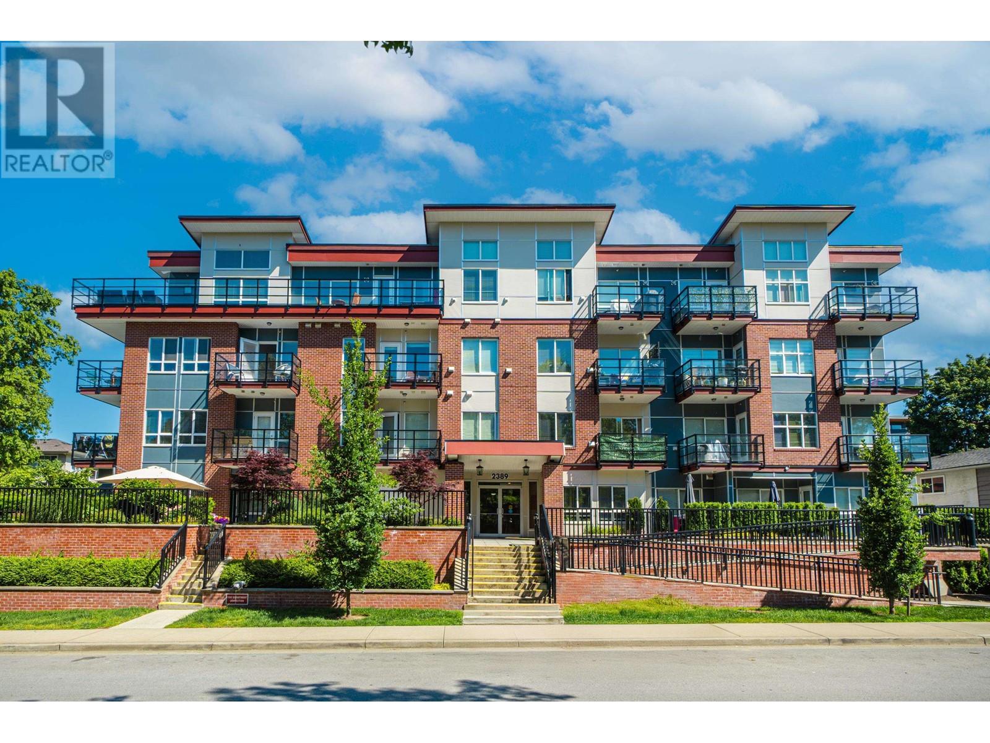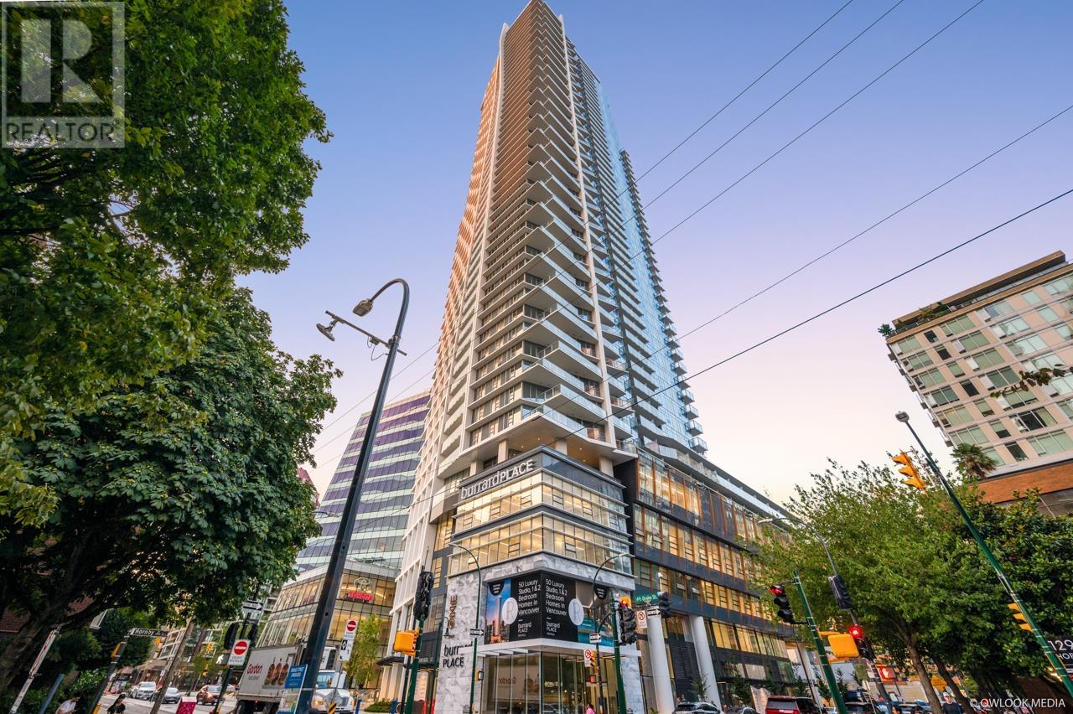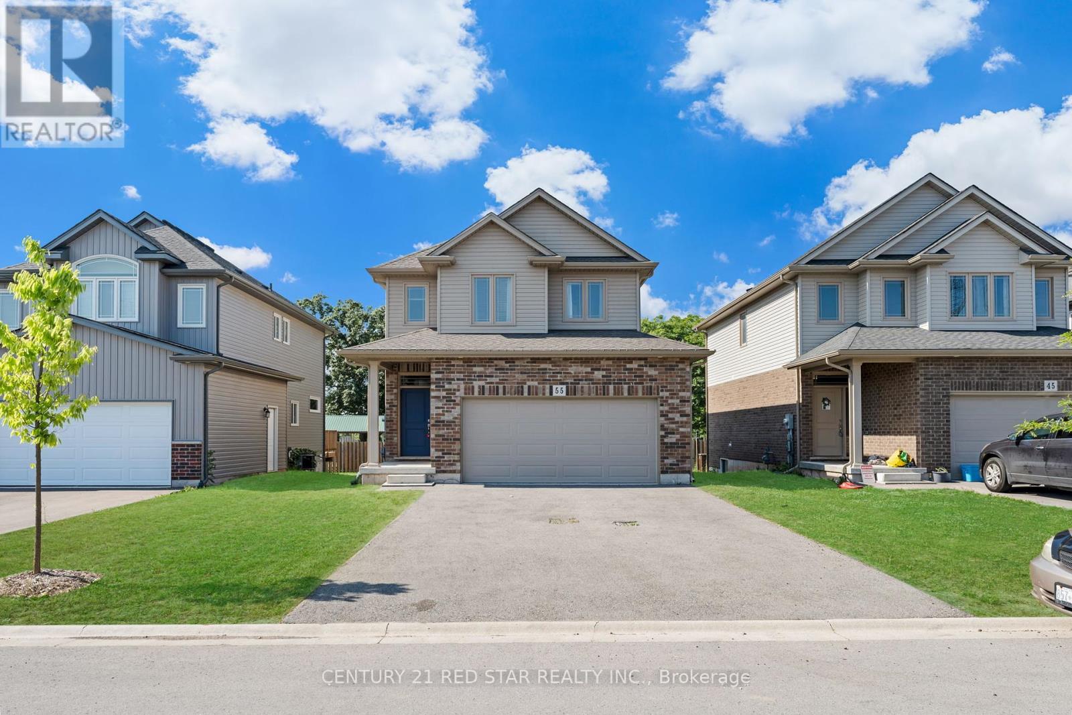2110 Cleaver Avenue Unit# 228
Burlington, Ontario
3-Bedroom Townhouse with Ravine Views in Desirable Headon Forest! Welcome to Arbour Lane, a beautifully maintained townhouse complex in the highly sought-after Headon Forest neighbourhood of Burlington. This spacious 1,460 sq ft, 3-bedroom, 2.5-bath home is one of the largest models in the complex and has been lovingly cared for by the same owner for 15 years. Step into a fully renovated kitchen featuring stainless steel appliances, granite countertops, classic white cabinetry, and a bright dinette area framed by a large window. The main floor boasts a generous open-concept living and dining area with a cozy gas fireplace and a walkout to a private balcony overlooking the picturesque ravine — perfect for relaxing or entertaining. A convenient 2-piece powder room completes this level. Upstairs, you’ll find three spacious bedrooms, including a primary suite with a 4-piece ensuite, large window, and ample closet space. One of the additional bedrooms features a charming Juliette balcony with ravine views. A second 4-piece bathroom and laundry area add convenience to the upper level. Additional features include a detached single-car garage, one driveway parking space, ample visitor parking, and a personal storage locker. No rental equipment — all major systems are owned, including a HEPA air purification system, furnace, A/C, and hot water tank. Ducts were cleaned and the HEPA filter replaced in November 2024. The complex is beautifully maintained with landscaped gardens and is steps from C.H. Norton Elementary School and a nearby park. Enjoy easy access to grocery stores, restaurants, the public library, and major commuter routes — just minutes to the 403, 407, GO Station, and public transit. Don’t miss this rare opportunity to own a spacious, upgraded townhouse in one of Burlington’s most desirable communities! Condo fees Incl: additional-building maintenance, common elements, decks, doors, private garbage, property maintenance fee, roof, windows (id:60626)
RE/MAX Escarpment Realty Inc.
500 10020 Dunoon Drive
Richmond, British Columbia
This 2 BR Unit is located in the most sought-after Broadmoor area comes with a huge balcony! The bright and quiet unit offers 2 Bedrooms 2 bathrooms and 1 parking. Spacious living and dining area with a modern kitchen quartz countertop, super convenient location with supermarkets, banks and restaurants right at your footstep. Best school catchments steps to Maple Lane Elementary and London Secondary. Easy to show! Open house Sat.&Sun. July 19&20 (2-4pm). (id:60626)
RE/MAX Crest Realty
Sutton Group Seafair Realty
321 7599 15th Street
Burnaby, British Columbia
Cedar Creek, proudly developed by Ledingham McAllister, is centrally located in the Edmonds neighbourhood of Burnaby. Only 8 minute walk to Edmonds skytrain station. This 787 sq ft, 2 bed, 2 bath home facing QUIET side of the building, features an expansive open concept kitchen, dining & living room & includes a full SS appliance package, front loading washer/dryer, blinds, expansive windows & a spacious balcony. Amenities include gym, meeting room, guest suite, courtyard, garden plots, playground. 1 parking and 1 storage locker are included. GST included in the price. All levels of shopping and entertainment are within 5 minute drive. You are in the centre of everything. Complex is across from 2 parks. (id:60626)
First Stay Realty Inc.
404 2389 Hawthorne Avenue
Port Coquitlam, British Columbia
Don't miss out on this fantastic opportunity, book your viewing today. *Open House Sat July 19 2-4pm* *Open House Sun July 20 11am-1pm* (id:60626)
Vanhaus Gruppe Realty Inc.
3308 1289 Hornby Street
Vancouver, British Columbia
Absolutely stunning 1 bedroom plus den unit at One Burrard Place! South-East facing with sweep around city views! Experience luxury living in the heart of downtown Vancouver. Just steps away from the Burrard Bridge and minutes away from seawall, parks, beaches and the entertainment district. This upscale building has all the luxurious touches: Central Air Conditioning, Wide plank hardwood floors throughout - Heated stone floors in the spa like bathroom - MITON Italian cabinetry, High-End GAGGENAU kitchen appliances, BOSCH washer / dryer. World class amenities include Indoor pool, Business center, High-end exercise room, outdoor patios, Bike locker - 24/7 concierge, full access to over 30,000 sf CLUB ONE luxurious amenities and the 5-star butler services! (id:60626)
RE/MAX Real Estate Services
705 - 621 Sheppard Avenue E
Toronto, Ontario
Welcome to the highly sought-after and prestigious Bayview Village in North York! This stunning southwest corner suite boasts an abundance of natural light throughout the day, thanks to its prime positioning. The unit has never been rented and has been lovingly maintained by the original owner. Featuring laminate flooring and 9-foot ceilings throughout, this spacious suite offers a clear, unobstructed southern view from the 7th floor (Including CN Tower!). The living and kitchen areas are thoughtfully separated, with the kitchen offering a combined dining space. The layout includes two well-sized, split bedrooms. The primary bedroom features a large walk-in closet, an ensuite bath, and a large window that floods the room with natural light. The second bedroom also offers a generous window and closet, with an ideal south-facing view. Conveniently located near the elevator (yet far from the garbage chute), this unit is just steps away from Bayview Village Mall, grocery stores (including Loblaws), restaurants, and shops. It is also within close proximity to Bayview TTC station, the 401, and the DVP, offering unparalleled convenience. This move-in-ready home is a true gem in one of North Yorks most desirable neighborhoods! **One Parking and One Locker included (id:60626)
RE/MAX Realtron Yc Realty
29 Rainwater Lane
Barrie, Ontario
Step into this beautifully less than one year old freehold townhome offering the perfect blend of style, comfort, and convenience. Located in a family-friendly neighbourhood, this home boasts a bright and spacious open-concept layout with modern finishes throughout. Highlights include: Functional 3-bedroom layout with generous closet space. Stylish kitchen with built-in appliances, breakfast bar, and ample cabinetry. Open-concept living and dining area with walkout to glass balcony, perfect for entertaining. Primary bedroom with ensuite and large windows for plenty of natural light. Attached garage with inside entry and private driveway. Ground floor storage room with bathroom rough-in. Enjoy peace of mind with low maintenance - the modest monthly management fee $323 covers landscaping, snow removal, garbage collection, high speed internet and cable TV. Prime location close to schools, parks, shopping, GO Transit, and Highway 400 - ideal for commuters and growing families alike. Standard size washer/dryer. Owner pays water bill, hydro bill and geothermal HVAC monthly service fee of $72.32 (for heating & cooling). Don't miss your chance to own this move-in ready home in one of Barrie's most desirable communities. Book your private showing today! (id:60626)
Homelife Landmark Realty Inc.
4128 126 St Nw Nw
Edmonton, Alberta
This Perry built 4 level split with lovely curb appeal is in a prime location 1 block from ravine trails. The kitchen island is open to the DR with hardwood floors, skylight and patio doors to deck and private mature yard. The spacious, bright LR boasts hardwood floors and a feature stone wall fireplace. All the windows are newer as well as newer roof, furnace and hot water tank. With a total of 4 bedrooms, 2 baths, a main floor laundry and family room, this makes a fabulous family home. The west backyard is fully fenced, private with mature landscaping. There is an oversized detached double garage. Developed basement with large window. Make this your home or build a new one like many folks have done in popular Aspen Gardens. (id:60626)
Homes & Gardens Real Estate Limited
55 Laurent Avenue
Welland, Ontario
Welcome Home! This Home Has It All. 3 Bedrooms Upstairs & 2 In The Builder Finished Basement & 4 Washrooms Including a Full Washroom In The Basement You Can Either Covert It To An In-Law Suite Or Have The Ultimate Kids Hangout. The Main Floor Features Tile & Engineered Wood, A Great Open Concept With A Oversized Kitchen Looking Out To Memorial Park. Upstairs Has 3 Large Bedrooms, 2 Of Which Have Accent Walls & A Primary With A 4 Piece Ensuite, Large Walk-In Closet and Views Of The Park/Great Sunsets. The Basement Has A Builder Finished Separate Entrance, 2 Large Bedrooms, Tankless Water Heater, Large Windows & Room For Storage. With A Large Backyard Backing Onto Memorial Park, A Large Deck, 25 Minutes To Niagara & Minutes Walk To The Welland Canal, You Will Be Entertaining Family Your Family Year Round (id:60626)
Century 21 Red Star Realty Inc.
D109 20211 66 Avenue
Langley, British Columbia
Rare 3 Bedroom ground floor unit in sought-after Elements! This spacious layout features an open-concept kitchen and living area filled with natural light, backing a private 40 ft patio and peaceful greenspace. Freshly painted with a light color scheme, quartz counters in kitchen and baths, and brand-new carpets throughout. Ideal layout with two bedrooms down the hall, separate from the Primary suite with double sinks and a large walk-in closet. Perfect for downsizers or single-level living. Includes in-suite storage, locker, and 2 parking. Walk to shops, dining, and more-quiet, tucked-away location! (id:60626)
RE/MAX Treeland Realty
136 28 St Nw
Edmonton, Alberta
Welcome to Alces! 3 fully legal rentable suites in 1. This stunning, modern home is ideal for homeowners, investors, or multi-generational families. The main floor features a DEN and full bathroom including an open concept design accompanied by a sleek kitchen with modern appliances. As you move upstairs you will find 3 bedrooms including and 5 pc ensuite walk in closet and another full bathroom completes the space. The LEGAL basement suite features 2 bedrooms, 1 bathroom, a separate SIDE entrance, full kitchen, and in-suite laundry—perfect for rental income or extended family. Additional to this The 1-bedroom garden suite is a fully self-contained unit with its own kitchen and laundry, offering privacy and comfort. Additional highlights include a detached garage, energy-efficient appliances, and a central location close to schools, shopping, and transit. ALL appliances included. Investors, first time homebuyers, or families to looking to offset there mortgage, home is calling. (id:60626)
Century 21 All Stars Realty Ltd
509 Canterbury Street
Woodstock, Ontario
Welcome Home to 509 Canterbury Street in Woodstock. This beautifully maintained century home is located in one of the city's most mature and sought-after neighbourhoods. Surrounded by mature trees and classic charm, this duplex offers both character and versatility. The main home features three spacious bedrooms all with new ceiling fans(2025), two full bathrooms and one half bath. There is a bonus finished room in the basement, that would be perfect for a home office, playroom, or guest space. You'll love the original French doors and charming architectural details, paired with modern updates including fresh paint, new carpet in the basement(2024), upgraded insulation, renovated main-floor bathroom with a new vanity, toilet and flooring(2025), dishwasher(2024), fridge(2021), roof(2018), new carpet on the stairs(2025). The apartment features one-bedroom and one-bathroom which offers excellent income potential or a private space for extended family. This is on its own hydro and gas meter and separate hot water tank. Outside, enjoy a private backyard, detached garage and double wide driveway for 8 cars. All within walking distance to schools, parks, and downtown amenities. This is a rare opportunity to own a unique, multi-functional home in a truly special neighbourhood. (id:60626)
Revel Realty Inc Brokerage

