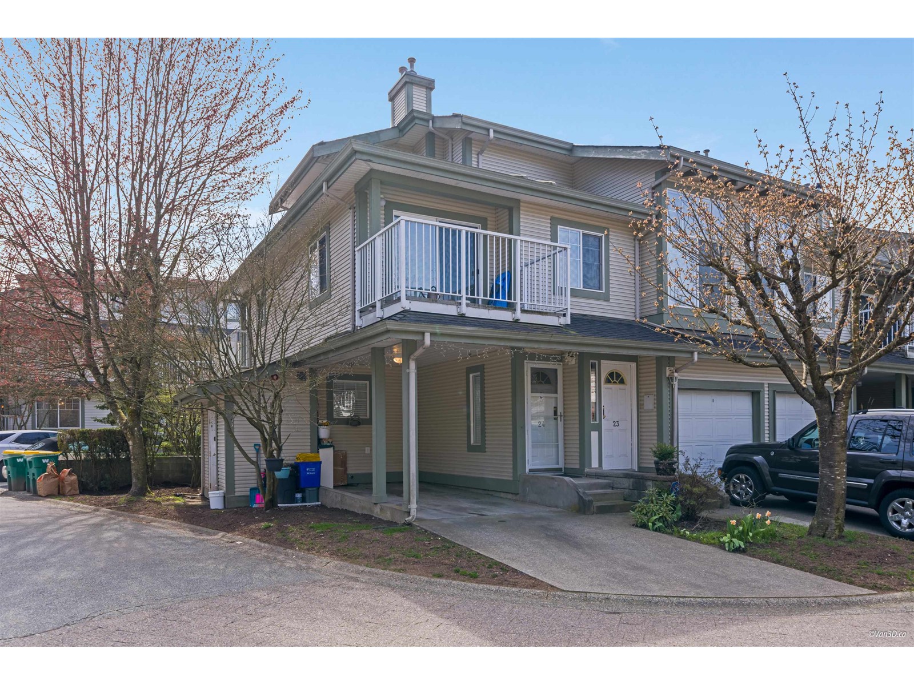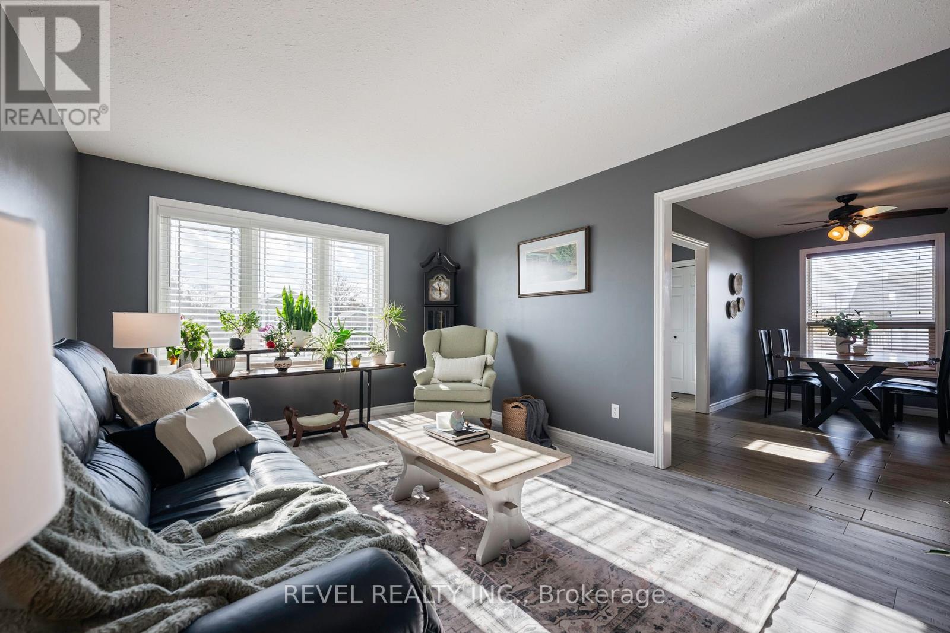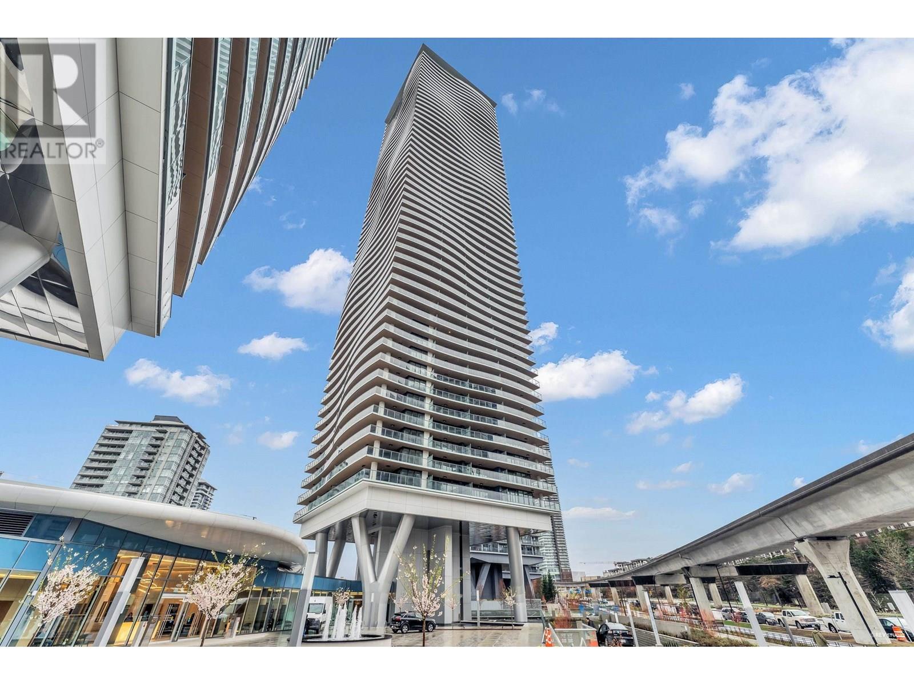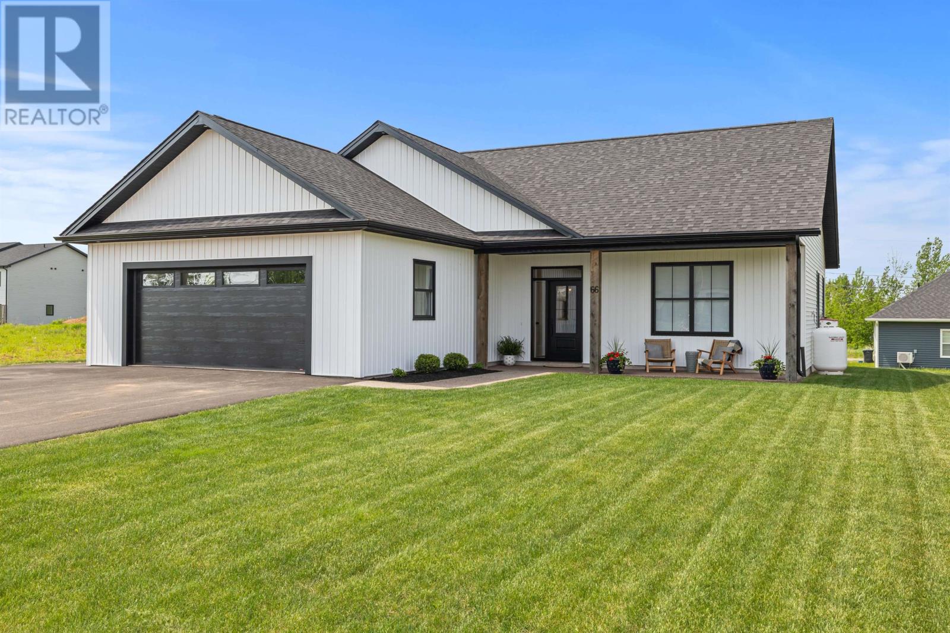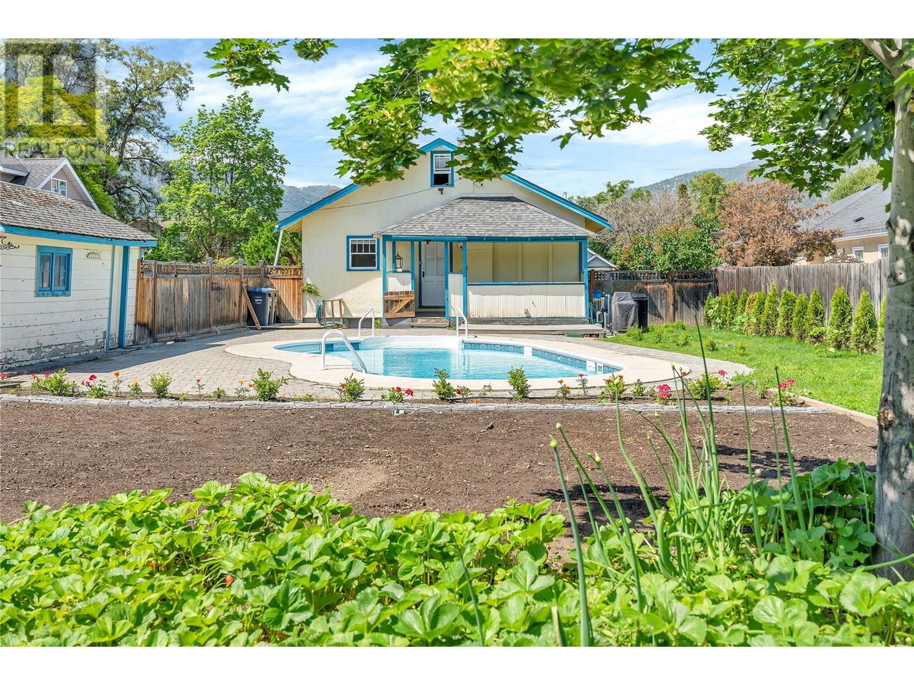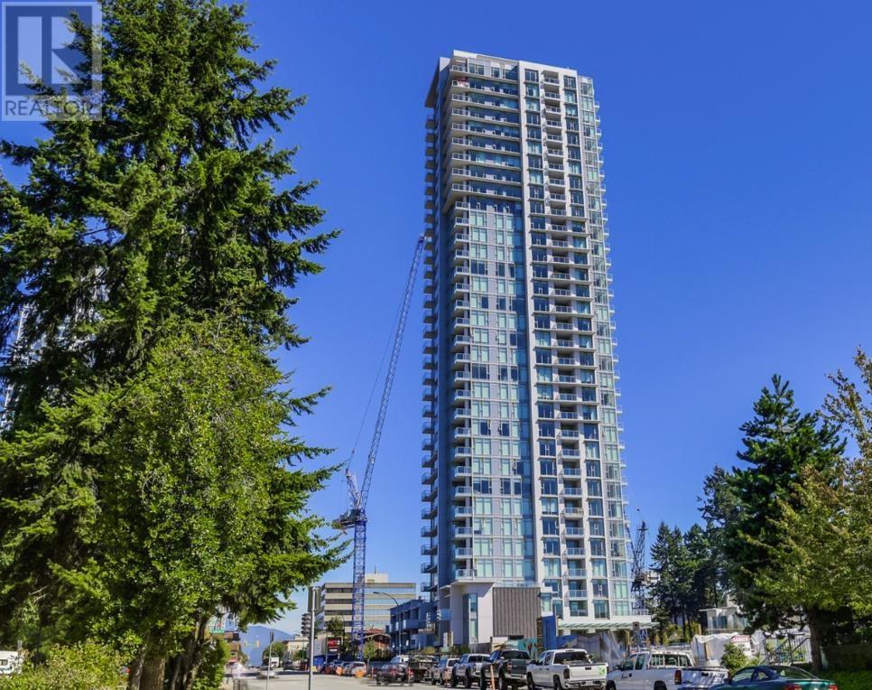22 7428 Evans Road, Sardis West Vedder
Chilliwack, British Columbia
Welcome to this beautiful 3 bdrm, 2.5-bath home, over 1,700 sq ft of thoughtfully designed space in a highly sought-after area. The spacious primary bdrm features a full ensuite and an enormous W/I closet. The main floor has been tastefully updated with high-end vinyl plank flooring, enhancing the home's modern appeal. Enjoy cooking in the delightfully roomy kitchen, complete with a stylish backsplash, under-cabinet lighting, a large island, and a generous walk-in pantry. Stay cool year-round with central A/C. Backing onto a serene green space with mature trees, this home offers a peaceful and private setting. Located just minutes from Evans Elementary, Hwy 1, public transit, and plenty of shopping, it's perfect for families and commuters alike. 2 pets OK. Put this on your list today! (id:60626)
Royal LePage Little Oak Realty
24 8892 208 Street Street
Langley, British Columbia
Welcome to Hunter's Run! This affordable and immaculate home is well situated in the quiet part of the complex and one of the most convenient areas of Langley. The layout is great with a master on the main as well as an additional spacious bedroom downstairs with a full bathroom. Enjoy a spacious family room and huge house-sized laundry room too. Additional third bedroom could easily be added downstairs. 2 pets allowed, and no height or weight restrictions on dogs, this is rare! This is a family friendly complex that's close to schools, recreation, shopping and hwy 1 . Book your private viewing today (id:60626)
Maple Supreme Realty Inc.
11 Hornell Street
Gander, Newfoundland & Labrador
Welcome to 11 Hornell Street – a spacious and well maintained home situated on a beautiful greenbelt lot in a quiet, sought-after area of Gander. Offering exceptional living space, functionality, and flexibility, this property is perfect for families of all sizes, or anyone seeking a home with room to spread out and enjoy. The main floor features a bright and expansive living room complete with a propane fireplace, a functional kitchen with plenty of cabinetry. There are three generous bedrooms and two full bathrooms on this level, along with the convenience of a main floor laundry room. Gorgeous hardwood floors flow throughout the main floor, giving the home warmth and character. Step outside and you’ll find a large multilevel deck, ideal for entertaining, overlooking the peaceful greenbelt for added privacy. The exterior also includes a paved driveway and a detached double car garage, offering great parking and storage options. The basement is fully developed with a spacious rec room, an additional bedroom, a third full bathroom, a walkout mudroom entrance, and a large multifunctional room perfect for storage, a workshop, or hobby space. A crawl space provides even more storage opportunities. One of the standout features of this home is the ground-level 2-bedroom apartment with a private entrance—ideal for extended family or as a private suite. Whether you're looking for additional space or a mortgage helper, this suite offers great value and versatility. The exterior is just as impressive with a detached double car garage, a paved driveway, and a serene backyard that backs onto the greenbelt, offering added privacy and natural beauty. With its generous layout, fantastic features, and serene location, 11 Hornell Street offers the best of comfort, space, and flexibility. Don’t miss your chance to make this beautiful property your new home. (id:60626)
Royal LePage Turner Realty 2014 Inc
1552 Cunningham Ca Sw
Edmonton, Alberta
Welcome to this beautifully crafted single-family home in the community of Callaghan. Built by White Eagle Homes, this residence offers 3 bedrooms, 2.1 bathrooms, a generous bonus room & an oversized double attached garage with a floor drain. The attention to detail is evident throughout—from intricate crown molding and triple-pane windows to exquisite Gemstone granite countertops in every space. The main floor features elegant tile & hardwood flooring, a cozy natural gas fireplace in the living room, & convenient main floor laundry. Upstairs, you'll find durable vinyl plank flooring that complements the thoughtful layout.Designed for year-round comfort and luxury, the home boasts a 3-zone heating and air conditioning system, tankless hot water tank (2025), & in-floor heating in the main level, basement, & garage. Riobel faucets add a touch of modern sophistication, while the stamped concrete driveway & rear pad enhance curb appeal & outdoor functionality. This home is a perfect blend of style & comfort!! (id:60626)
RE/MAX Elite
3100 Brent Rd
Campbell River, British Columbia
Welcome to 3100 Brent Rd – a solid and spacious 3-bedroom, 2-bathroom home set on a beautifully landscaped 0.43-acre lot in a peaceful, well-established neighbourhood. This property has been lovingly cared for over the years and features a brand new roof, offering peace of mind for years to come. Inside, the home offers a functional layout with generous living spaces, great natural light, and an attached garage. While the interior has a more classic feel, it’s full of potential and ready for your personal touch. Outside, enjoy mature gardens, lush greenery, and ample space to relax or entertain. Ideally located just minutes from Hagel Park and the popular Oyster River Potholes, this property offers the perfect balance of quiet rural living and easy access to outdoor recreation. A rare opportunity to own a beautiful lot with room to grow and make it your own. (id:60626)
Exp Realty (Cr)
771 Princess Street
Wellington North, Ontario
Step into spring at 771 Princess Street, a welcoming 3 plus 1 bedroom bungalow that's full of charm and move-in ready for first time buyers, downsizers, or anyone looking for easy, single level living. Tucked away on a quiet street in a peaceful, family friendly neighbourhood, this home offers the perfect blend of comfort and potential.The main floor features two bedrooms, with a third currently used as a combined office and laundry room but easily convertible back to a bedroom if desired. Enjoy the convenience of main floor laundry, ideal for those seeking accessibility without sacrificing style. The bright and functional layout flows into a cozy living space, perfect for relaxing or entertaining.Downstairs, the fully finished basement adds even more versatility with a spacious rec room, an additional bedroom, and a newly installed wood stove that brings both warmth and charm. Whether you're dreaming of an in law suite, future rental unit, or just need more space for family, the lower level offers endless possibilities.A heated garage with inside entry and access to the yard adds year round convenience, while the private fenced backyard is ready for springtime lounging, gardening, or weekend BBQs.Located just minutes from the new recreation centre, scenic parks, and nearby ravine trails, this home is perfect for those who love the outdoors and a walkable lifestyle, Book Your Showing Today! (id:60626)
Revel Realty Inc.
5001 4880 Lougheed Highway
Burnaby, British Columbia
Luxury 1 bedroom in Concord Brentwood Hillside East, breathtaking view of mountains, park and water, gorgeous dreamy sunset. 551 sqft with more than 200 sqft huge heated balcony for all-season, incl. 1 parking. Featuring open layout w/floor-to-ceiling windows, High-end S/S BOSCH appliances & wood-grain laminate built-in closet & storage, organizer, marble floor to ceiling bathroom, Central heating & A/C controlled by a smart thermostat provides year-round comfort, gas cooktop, sleek roller-blinds, closet with built-in smart storage system, and Grohe faucets. Impressive 5-star amenities include 24 hr concierge, fitness centre, karaoke, lounge, touchless CAR WASH, public outdoor deck. Quick access to Brentwood Mall SKYTRAIN. (id:60626)
Multiple Realty Ltd.
66 Smallwood Terrace
Stratford, Prince Edward Island
Gorgeous Custom Designed & Built by Kirkwood Construction, this almost New 3 Bedroom, 2 Full Bath upscale Rancher has many extra features than the normal 3 bedroom New home. From the Total Exterior walls being Spray Foam insulation for sound & energy efficiency ; 9 ft Ceilings throughout and Cathedral ceilings in main area; Propane Fireplace with custom Mantel from Floor to Ceiling; Custom Walk-in Pantry, All Quartz Countertops throughout; Custom Walk-in Shower in En-suite of Primary Bedroom; Central Vac & Attachments; Vanity with S/S Sink in double Garage; Engineered Hardwood flooring throughout; Custom Woodwork ; 24' x 6 ' Exposed covered front walkway and 16' x 11' Covered Back Deck with Western exposure; All Custom Blinds throughout; All Top Quality materials & Workmanship have been put into this home. Located in the New Development of "Kelly Heights" 3 mins to All amenities and 5 mins to Charlottetown City center. Walking distance to Grocery Store, Pharmacy, Restaurants and Coffee Shops with Public Transit and School Bus service available. A short drive to "Fox Meadows" Golf & Country Club & Beautiful South shore Beach! All measurements are approximate & should be verified by Buyer if deemed necessary. Note: Realtor is related to Sellers. Sellers request 24 Hrs notice for showings. (id:60626)
Confederation Realty
626 Winnipeg Street
Penticton, British Columbia
Welcome to 626 Winnipeg Street - a property offering nothing but possibilities! Situated in a desirable downtown area, close to schools, transit, entertainment, and shopping, opportunity is everywhere. With two spacious bedrooms, a full four-piece bathroom, a large living room and a separate dining room, as well as a front foyer, this home has plenty of space to enjoy with the benefit of main floor living The large updated kitchen features all stainless appliances, new flooring and countertops, and plenty of cupboard space. Also updated is the furnace, hot water tank, and all the electrical! From the window of the large kitchen, enjoy the view to the outdoor oasis where a gorgeous pool makes this property stand out from all the others! The large 1/4 acre lot means a massive backyard so whether entertaining or enjoying with family, this property maximizes everything that says Okanagan Summer with plenty of space left over for a vegetable or flower garden! Beautiful character features like coved ceilings and wood floors complete this home that offers full attic and a spacious basement currently used as the laundry room and workshop. Whether you are looking for your own home, a long term investment to rent out, or are a developer looking to maximize this property's zoning for multi-unit residential, this is a must-see! Contact your Realtor® or the listing agent today for your private viewing. Buyer to confirm all measurements. Some photos visually altered. (id:60626)
Engel & Volkers South Okanagan
505 325 Maitland St
Victoria, British Columbia
Come and discover this fabulous 2 bedroom condo with breath-taking southerly views of the ocean, Ogden Point, West Bay Marina and the Olympic Mountains. This end unit has been beautifully updated with a modern kitchen which includes new maple cabinets, new appliances, quartz countertop and pot lighting. The suite has quality engineered maple flooring throughout, updated baseboards and a feature gas fireplace. You will appreciate the 2 large bedrooms, a walk through closet off the primary bedroom with direct access to a full bathroom with tiled flooring, and an open design large dining room/living room ideal for entertaining. Sea West Quay offers secure underground parking, exercise room, workshop, and social room with meeting area. You’re just steps to the Songhees waterfront walkway, E&N trail and only minutes to downtown Victoria. (id:60626)
Pemberton Holmes Ltd.
109 Pintail Place
Fort Mcmurray, Alberta
PRICED to SELL!! Located in the sought-after Eagle Ridge neighborhood, this stunning 5-bedroom, 3.5-bathroom home offers an ideal blend of luxury, comfort, and convenience. With a fully finished 2-bedroom legal basement suite featuring a separate entrance, full kitchen, and laundry, this property is perfect for extended family or rental income!Step inside the spacious front entrance and be welcomed by hardwood floors and ceramic tiles throughout the main level. The living room is warm and inviting with a gas fireplace, while the chef’s kitchen boasts granite countertops, a walk-through pantry, and ample cabinetry. A convenient main floor laundry room and a half bath complete this level.Upstairs, you'll find a large bonus room, perfect for a family retreat. The primary suite offers a spa-like ensuite, while two additional bedrooms and another full bath provide plenty of space.The fully finished basement suite is a standout feature, offering in-floor heating, two bedrooms, a full kitchen, laundry, and a private entrance—a fantastic mortgage helper!Outside, the fully fenced yard provides privacy and space for outdoor enjoyment. The double attached garage also features in-floor heating, adding extra comfort during the winter months. Don't forget the convenient location - near elementary schools, playgrounds, walking trails, the movie theatre, restaurants, pubs and so much more! This home truly has it all—space, style, and a prime location! Don't miss out - book today! (id:60626)
Exp Realty
1001 6588 Nelson Avenue
Burnaby, British Columbia
Welcome to THE MET by award winning developer Concord Pacific. This spacious 1 bed and den is perfectly situated on the quiet side of the building facing Lobley Park. This home features 8'8 ceilings, Blomberg appliance package, UPDATED flooring in main bedroom, custom organizer in den, & patio tiling. Home and parking stall currently rented out separately for a total of $2600/month. Amenities include: Pool, hot tub, steam/sauna, gym, bowling, golf, karaoke room, social lounge, grand dining room, pool table, and yoga studio. Low strata fees and healthy Contingency Fund. Centrally located in Metrotown Burnaby. Walking distance to 2 skytrain stations, Metrotown, Bonsor Park, T&T, Superstore and much more. 1 parking & 1 storage in P1 included. Open House by appt SUN ONLY 2:00-4:00PM. (id:60626)
Sutton Centre Realty


