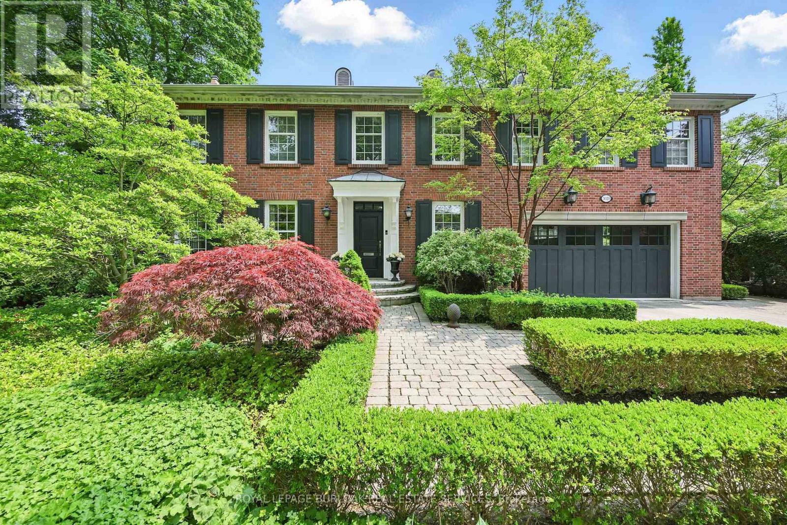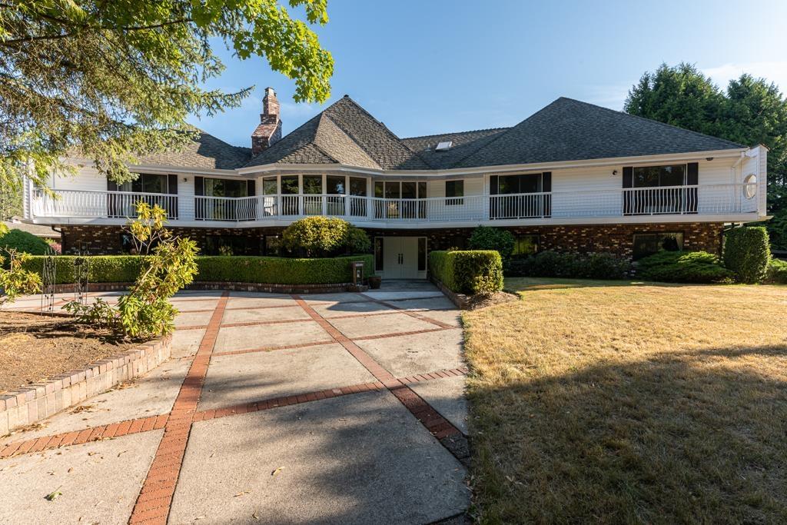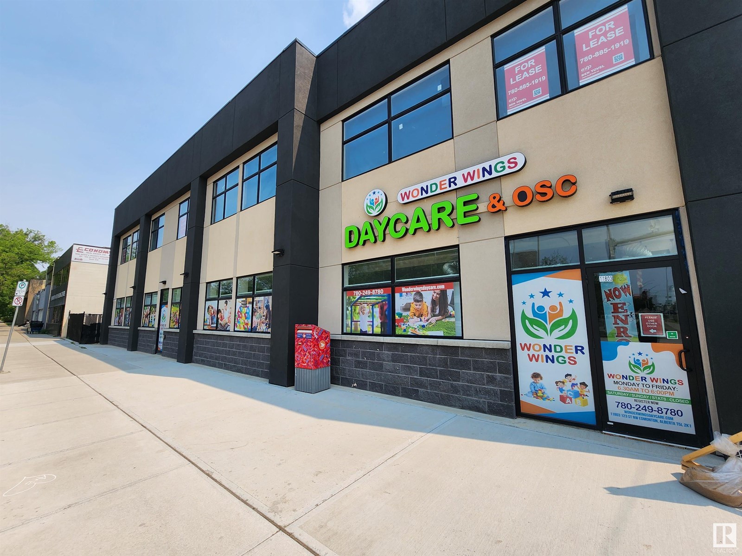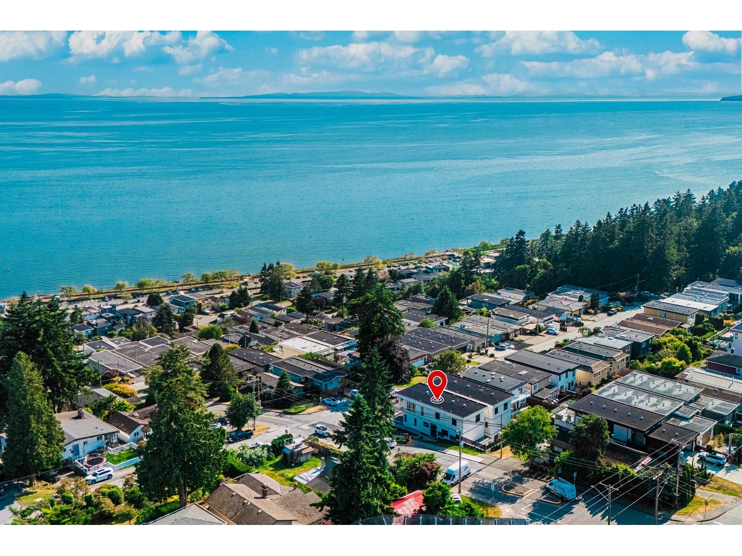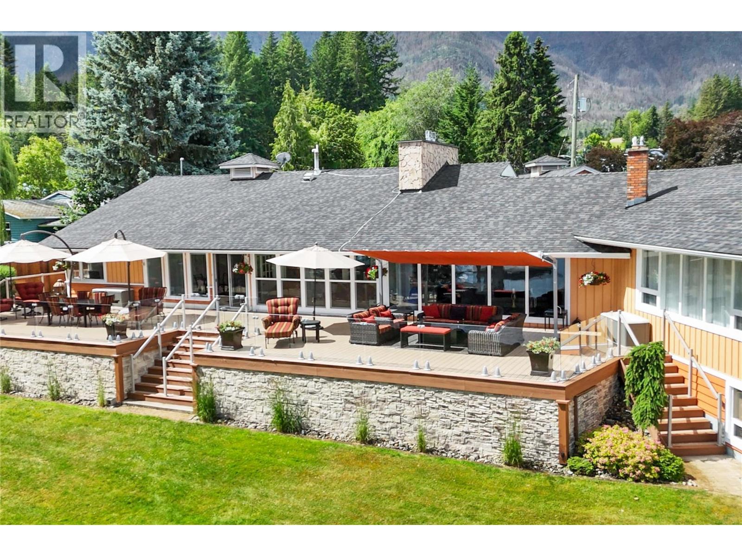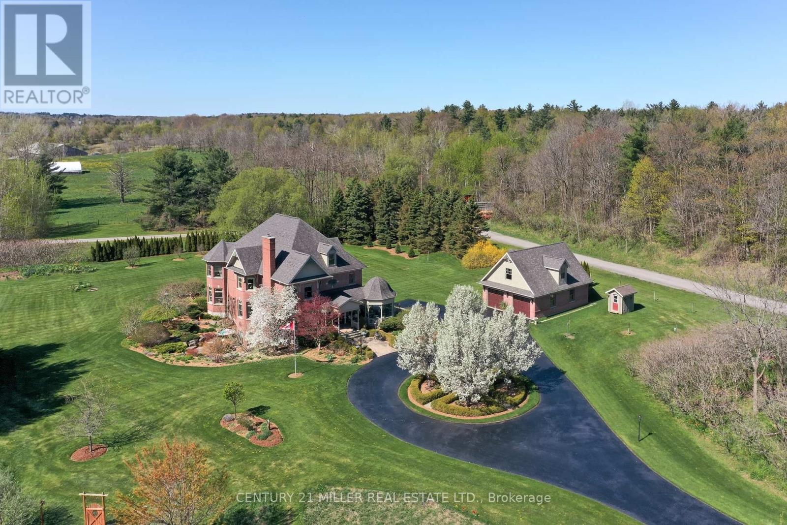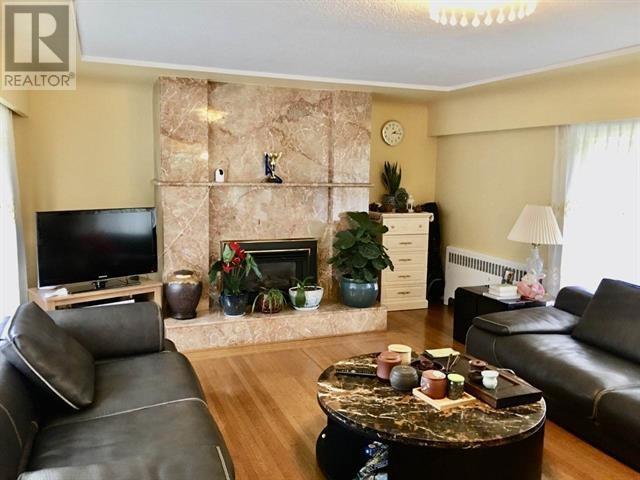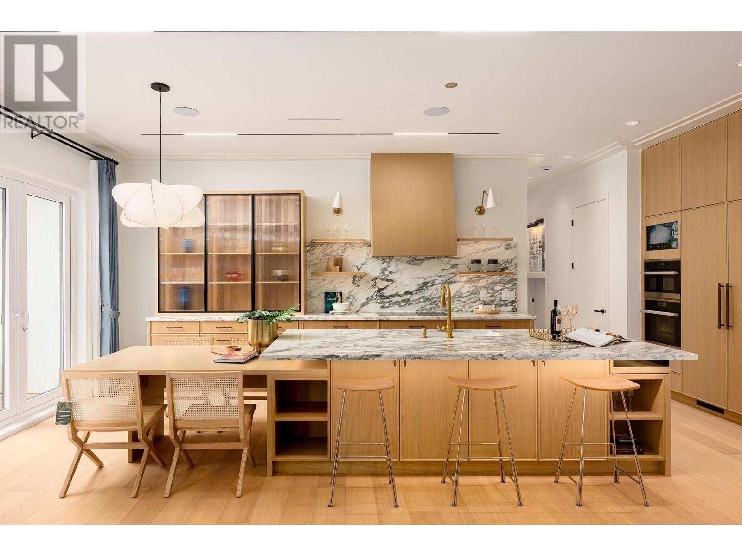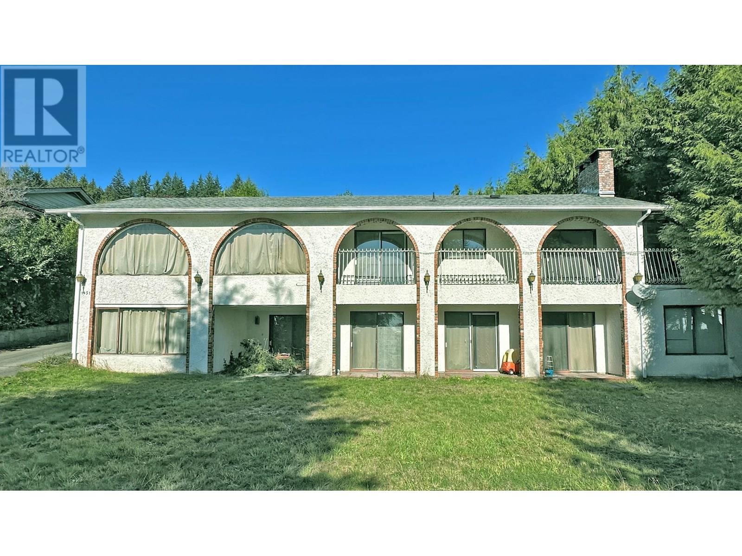3020 First Street
Burlington, Ontario
Welcome to a truly distinguished residence, nestled in the heart of coveted Roseland, where classic style and architecture blend perfectly in this beautiful red brick Colonial home. Set on an expansive park-like double lot on almost1/2 an acre and surrounded by mature trees and meticulous English gardens, this 5 bedroom home offers over 4,500 sqft of elegant living space, plus an additional 1650+ sq finished in the lower level, absolutely perfect for families and extra caregivers. The soaring hall entrance greets guests and leads to beautifully proportioned principal rooms designed for both grand entertaining and intimate gatherings. The formal style living room showcases an oversized wood burning fireplace and built-ins flanked by charming windows. Enter the formal dining room by pocket doors which seamlessly flow into a bright multifunctional sunroom great for gatherings, day or night. Walkout to a layered patio setting, and resort style pool with new liner, perfect for outdoor entertaining and offering a peaceful, private retreat surrounded by mature landscaping. Up one of the 2 staircases, you will discover a truly one of a kind Primary suite addition, complete with 2 bathrooms: a5-piece ensuite plus an additional private 2 piece bath. A huge walk-in dressing room closet with vanity, built-in coffee bar, and lounge area with fireplace and built-ins complete this sanctuary. 4 more bedrooms and 2 more baths and an additional office/nanny space provide ample family quarters. In addition, the fully finished lower level also with 2 staircase access, adds versatility complete with home theatre, games area, fitness room, and additional dedicated office ideal for todays work from home needs. This is an amazing opportunity to make this home yours perfectly located within the sought-after Tuck and Nelson school district and one of the most prestigious communities by the lake, minutes from downtown in one of Canadas best cities. (id:60626)
Royal LePage Burloak Real Estate Services
3020 First Street
Burlington, Ontario
Welcome to a truly distinguished residence, nestled in the heart of coveted Roseland, where classic style and architecture blend perfectly in this beautiful red brick Colonial home. Set on an expansive park-like double lot on almost 1/2 an acre and surrounded by mature trees and meticulous English gardens, this 5 bedroom home offers over 4,500 sq ft of elegant living space, plus an additional 1650+ sq finished in the lower level, absolutely perfect for families and extra caregivers. The soaring hall entrance greets guests and leads to beautifully proportioned principal rooms designed for both grand entertaining and intimate gatherings. The formal style living room showcases an oversized warm wood burning fireplace and built-ins flanked by charming windows. Enter the formal dining room by pocket doors which seamlessly flow into a bright multifunctional sunroom great for gatherings, day or night. Walkout to a layered patio setting, and resort style pool with new liner, perfect for outdoor entertaining and offering a peaceful, private retreat surrounded by mature landscaping. Up one of the 2 staircases, you will discover a truly one of a kind Primary suite addition, complete with 2 bathrooms: a 5-piece ensuite plus an additional private 2 piece bath. A huge walk-in dressing room closet with vanity, built-in coffee bar, and lounge area with fireplace and built-ins complete this sanctuary. 4 more bedrooms and 2 more baths and an additional office/nanny space provide ample family quarters. In addition, the fully finished lower level also with 2 staircase access, adds versatility complete with home theatre, games area, fitness room, and additional dedicated office—ideal for today’s work from home needs. This is an amazing opportunity to make this home yours perfectly located within the sought-after Tuck and Nelson school district and one of the most prestigious communities by the lake, minutes from downtown in one of Canada’s best cities. (id:60626)
Royal LePage Burloak Real Estate Services
21480 18 Avenue
Langley, British Columbia
Discover your dream home on 4.75 pristine acres! This stunning 5 beds 6 full baths estate welcomes you with a double door gate and opens into a haven of comfort and style. Enjoy the serenity of a clean and flat landscape paired with the allure of a refreshing swimming pol and a large barn. LOCATION, LOCATION! Perfectly situated in one of Langley's desirable neighbourhoods, Campbell Valley. Embrace country living with nearby amenities, including restaurants and wineries. Great blend of luxury and privacy. Don't miss this opportunity to invest in your dream home or income generating property! (id:60626)
Century 21 Coastal Realty Ltd.
12220 118 Av Nw
Edmonton, Alberta
Investor Alert! Exceptional opportunity to own a new, high-exposure 12,000+ sq.ft. retail/office building on bustling 118 Avenue—earning over $222K in net income at just 60% leased! This modern, well-designed asset features a 10 years secure long-term leases with established retail tenants on the main floor. The second floor offers 5,500+ sq.ft. of prime space with flexible zoning—ideal for medical, professional offices, fitness, restaurant/bar, or future residential units**. offering huge upside as you lease it out. Bonus income from a digital billboard adds to the strong returns. Surrounded by major anchors like McDonald’s and St. John Ambulance, with ample parking and minutes to downtown & Blatchford. New construction. Proven income. Massive growth potential. A smart investment in one of Edmonton’s busiest corridors! (id:60626)
Exp Realty
14799 Oxenham Avenue
Surrey, British Columbia
Newly built 4-level luxury house in White Rock with breathtaking, uninterrupted pier & ocean views. This sophisticated home offers A/C, radiant heating for all engineering hardwood floorings, HRV, built in sprinkler system, elevator, media/rec/gym room, spa with steam shower & sauna, gourmet kitchen with Miele appliances, Taj Mahal quartz countertops, high-end light fixtures, over 550 Sqft balcony space & 2 beds legal suites with separate access. Short walk to grocery stores, restaurants & the vibrant Marine Drive Waterfront. Open House: Sat&Sun, July 12/13 Sat/Sun @2-4pm. (id:60626)
RE/MAX Crest Realty
Saba Realty Ltd.
957 Garroway Road
Sorrento, British Columbia
Lakefront living at it's finest! This property truly has it all! 1.09 acres including over 4000sqft of living space with beautiful updates including a stunning kitchen with new appliances and quartz counter tops, new bathrooms, flooring and custom ceilings. 80'X22' garage with 13' high ceilings and 4 large doors including a 10'X16' in the front that is perfect for your boat or RV parking, full privacy, beautifully landscaped and usable yard including sprinklers and has a yr round creek running through it, large 34'X24' boat house with a 10'X19' garage door with rail track to park your boat easily, massive 80'X20' deck that would accommodate a large gathering and features blue crystal glass railing and custom lighting, approximately 150ft of shoreline, large heavy duty dock with walkway on a foreshore lease. This home has 3 bedrooms plus office or use as your fourth bedroom, the primary bedroom is on its own wing and is very spacious, you will enjoy waking up to the beautiful lake view, it has a gorgeous ensuite bathroom and a separate change room and closets, mini split heat pump for additional comfort and electric blackout curtains, the second bedroom is also spacious and includes an ensuite and w-in closet perfect for your guests, very spacious cozy living room and family room, divided by two back to back gas fire places to enjoy, there is a comfortable sunroom as well and dining area. Don't forget about the games room, with a Full-Size pool table, wet bar and storage. (id:60626)
Coldwell Banker Executives Realty
6416 Mcniven Road
Burlington, Ontario
Tucked into a quiet fam neighbourhood in the quiet town of Kilbride lies a truly magnificent rural paradise, that's just a stones throw to city amenities! Imagine morning coffee on the wrap around covered front porch while you watch the kids ride bikes up the long winding driveway in perfect seclusion. No need for Muskoka when you've got this slice of heaven ! The Town of Kilbride proudly boasts one of the finest public schools in the entire Golden Horseshoe. Driving up to this stately brick Victorian style custom built home via iron gates, evokes a simpler time. This stunning two story home was designed by Bill Hicks architecture and the vision of the owners, and is a masterpiece with unique Victorian era appeal and modern amenities! The floor plan flows seamlessly from the formal front entrance with views through to the private backyard through to the heart of the home, the family room and kitchen with period appeal. A wonderful place for the family to gather and enjoy the open concept kitchen and family room with space for the whole family, while gazing out at the beautifully landscaped vistas that the backyard paradise presents with plenty of bird watching, nestled on 3.8 acres! Over 5,678 square feet of luxury living over three levels with no expense spared. Top of the line appliances, generous formal dining room, beautiful living room with fireplace, chef's kitchen open to family room. There's even a dedicated area to add an elevator for future use! Principal bedroom with spa atmosphere ensuite and two more bedrooms! Lower level with theatre room, gym, spa bathroom, music room offers something for whole family. Detached garage with room for three cars, custom car lift, workshop and 2nd level Artists' studio. Hot tub to enjoy in total seclusion! (id:60626)
Century 21 Miller Real Estate Ltd.
6416 Mcniven Road
Burlington, Ontario
Tucked into a quiet fam neighbourhood in the quiet town of Kilbride lies a truly magnificent rural paradise, that's just a stones throw to city amenities! Imagine morning coffee on the wrap around covered front porch while you watch the kids ride bikes up the long winding driveway in perfect seclusion. No need for Muskoka when you've got this slice of heaven ! The Town of Kilbride proudly boasts one of the finest public schools in the entire Golden Horseshoe. Driving up to this stately brick Victorian style custom built home via iron gates, evokes a simpler time. This stunning two story home was designed by Bill Hicks architecture and the vision of the owners, and is a masterpiece with unique Victorian era appeal and modern amenities! The floor plan flows seamlessly from the formal front entrance with views through to the private backyard through to the heart of the home, the family room and kitchen with period appeal. A wonderful place for the family to gather and enjoy the open concept kitchen and family room with space for the whole family, while gazing out at the beautifully landscaped vistas that the backyard paradise presents with plenty of bird watching, nestled on 3.8 acres! Over 5,678 square feet of luxury living over three levels with no expense spared. Top of the line appliances, generous formal dining room, beautiful living room with fireplace, chef's kitchen open to family room. There's even a dedicated area to add an elevator for future use! Principal bedroom with spa atmosphere ensuite and two more bedrooms! Lower level with theatre room, gym, spa bathroom, music room offers something for whole family. Detached garage with room for three cars, custom car lift, workshop and 2nd level Artists' studio. Hot tub to enjoy in total seclusion! (id:60626)
Century 21 Miller Real Estate Ltd.
878 Dundas Street W
Toronto, Ontario
Unique Opportunity To Own This Beautiful Corner Lot Building. On The Prime Section Of Trinity- Bellwoods. Building Consisting Of One Commercial Unit On Street Level, One Commercial Unit In Basement. The Second Floor Consisting Of Two Apartments, A Two Bedroom, And A One Bedroom. All Units Have Separate Utility Meters. Vacant Possession Will Be Provided On Closing. (id:60626)
Right At Home Realty
8295 Angus Drive
Vancouver, British Columbia
POTENTIAL REDEVELOPING!!! Large 10,030 SqFt Deep LEVEL LOT with lane ,situated direct views onto Riverside Park. This is a 3-bedroom, 3-bath bungalow with partial finished basement (with separate entrance) & attached carport. Good HOLDING property . The location is peaceful with established trees & homes, & offers easy access to many shops & services on Granville Street, Easy access to Richmond, YVR, UBC, Downtown. Must see! McKechnie & Magee School catchments. (id:60626)
Lehomes Realty Premier
8531 Fairfax Crescent
Richmond, British Columbia
A rare find in Richmond's luxury market - this French-inspired newly-built residence stands out with its timeless white brick exterior, elegant black-framed windows, and an inviting timber-accented entry that evokes modern European charm. Nestled in the sought-after Seafair neighborhood along a tree-lined street, it perfectly blends refined West Coast living with classic architectural elegance. This one-of-a-kind residence features exquisite craftsmanship with top-of-the-line Miele appliances, Italian marble, and custom millwork crafted from premium materials. Every detail reflects superior workmanship and durable, luxurious finishes throughout the home. Prime location just 350 meters from the West Dyke Trails and within walking distance to Safeway, shopping restaurants, and etc. (id:60626)
RE/MAX Crest Realty
1451 Chartwell Drive
West Vancouver, British Columbia
Fantastic luxury build opportunity in the prestigious Chartwell area of West Vancouver. Large lot of 16,447 sq.ft. offers breathtaking views of Burrard Inlet, Stanley Park, and Vancouver's west side. It is a unique through lot with the front facing south on Chartwell Drive and the rear on Vinson Ck Road. The existing Spanish-style home, with its charming front verandah, wrought iron gate entrance, enclosed courtyard, & walk-out verandah on lower level, presents a canvas for major renovation or a chance to build a dream home from scratch. Located in the school catchment of Chartwell Elementary and Sentinel Secondary, and the esteemed Collingwood School is nearby. As is, where is. Floor area based on floor plan. Lot size and all measurement are approximate, buyers to verify if deemed important. (id:60626)
Georgia Pacific Realty Corp.
RE/MAX City Realty

