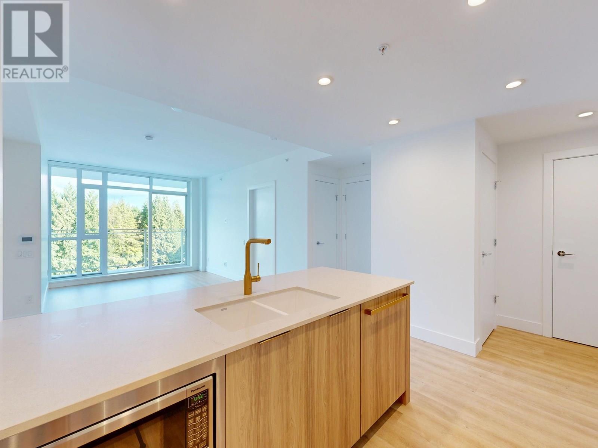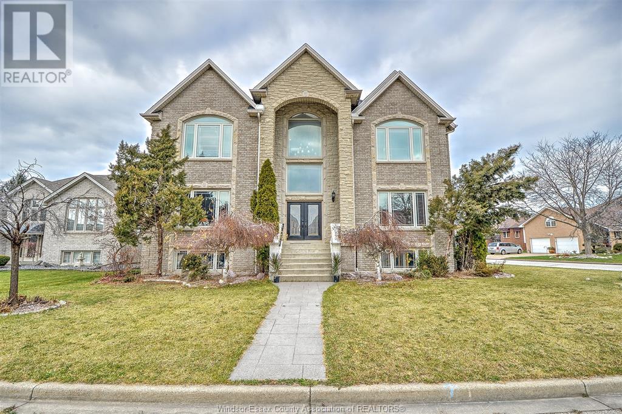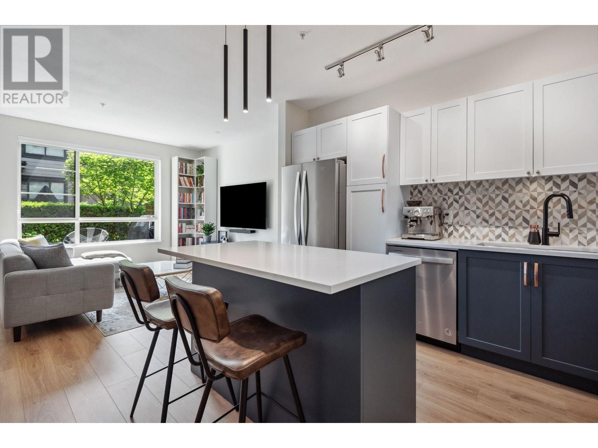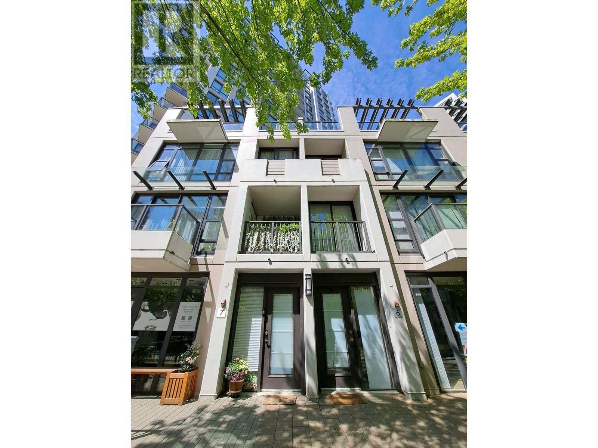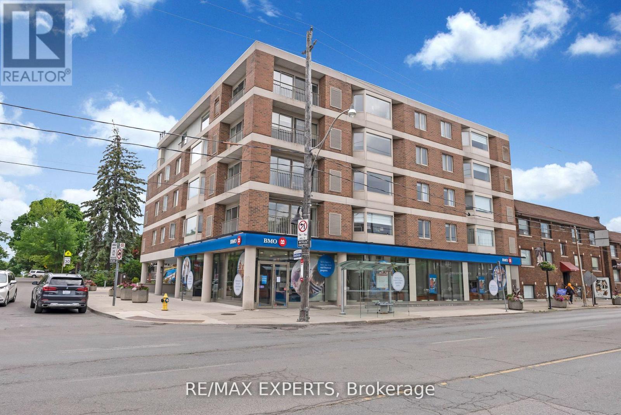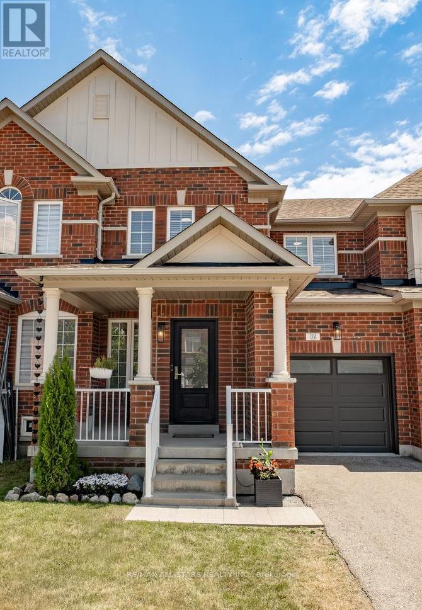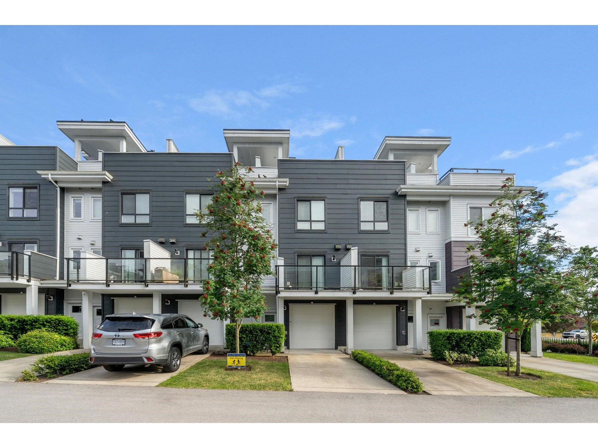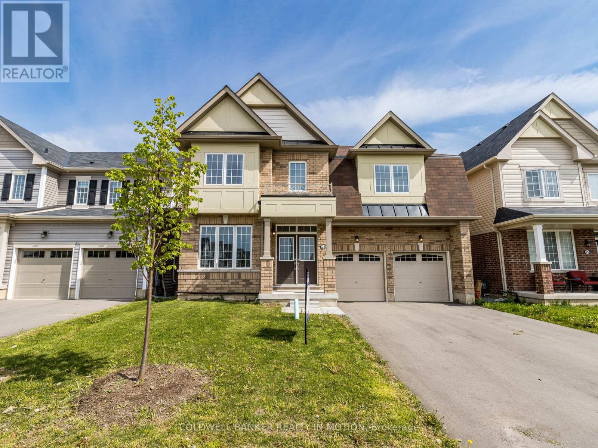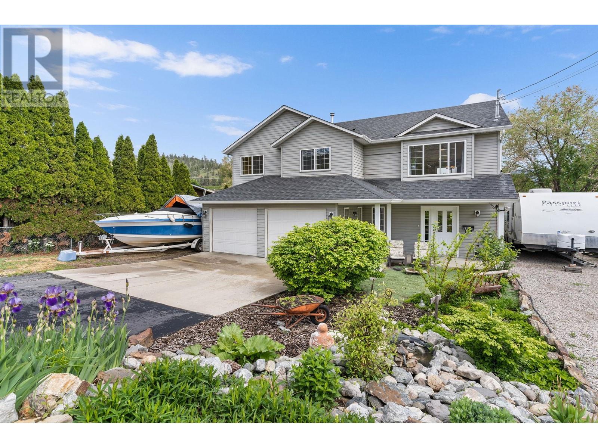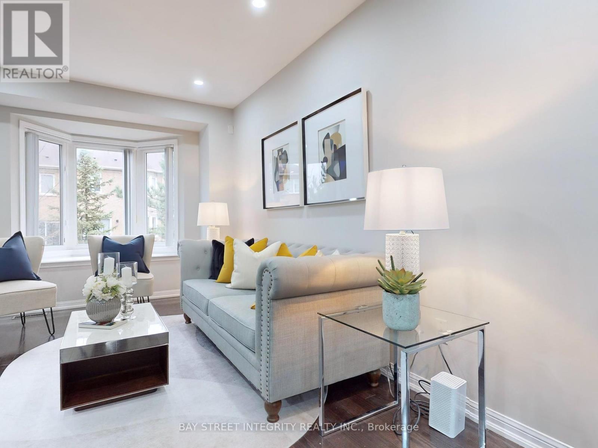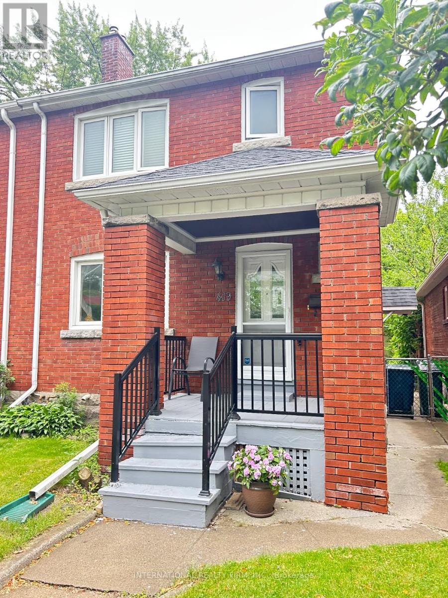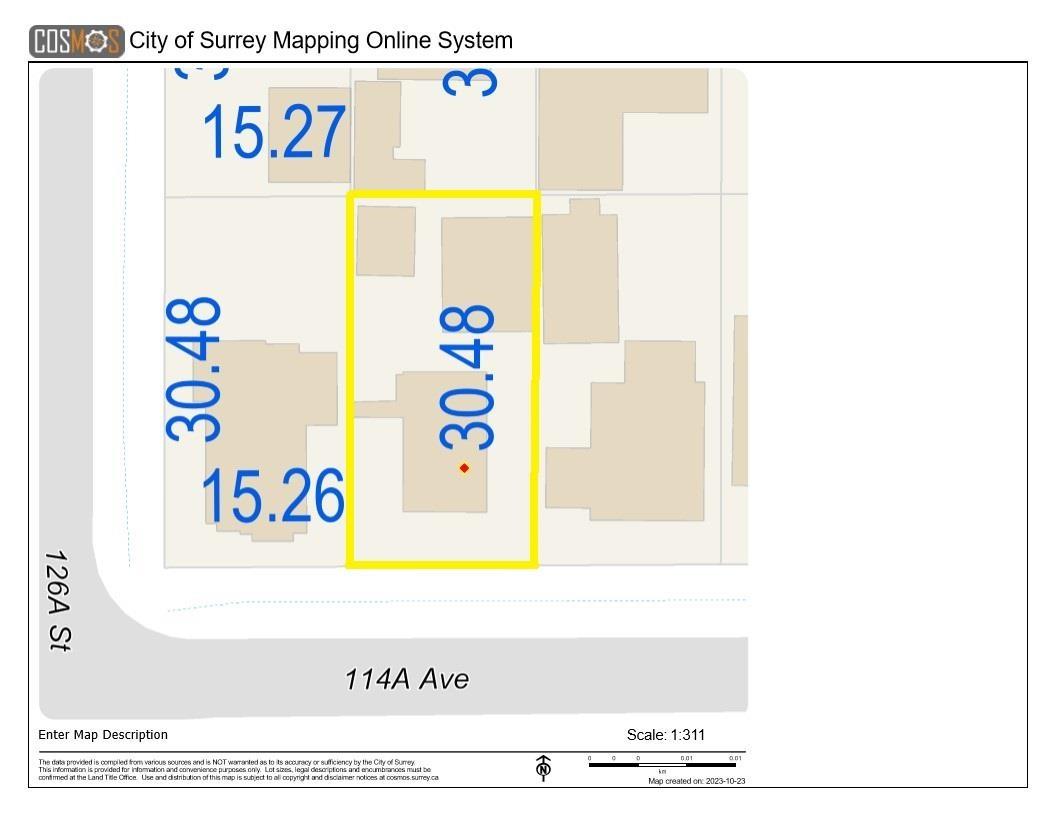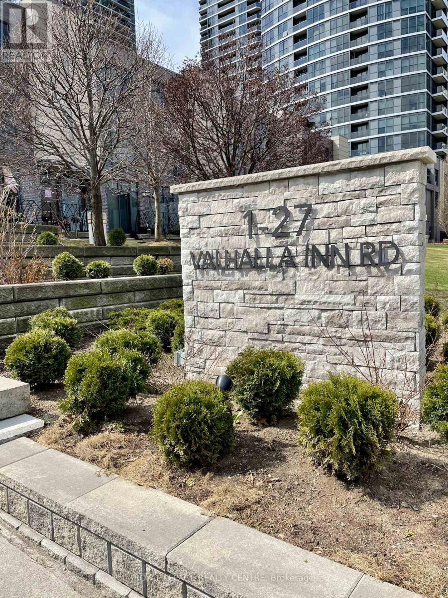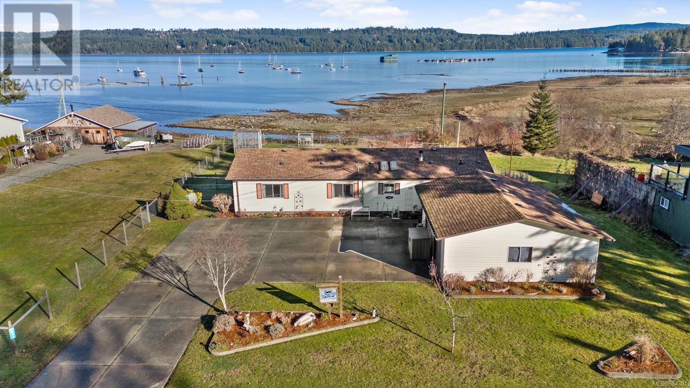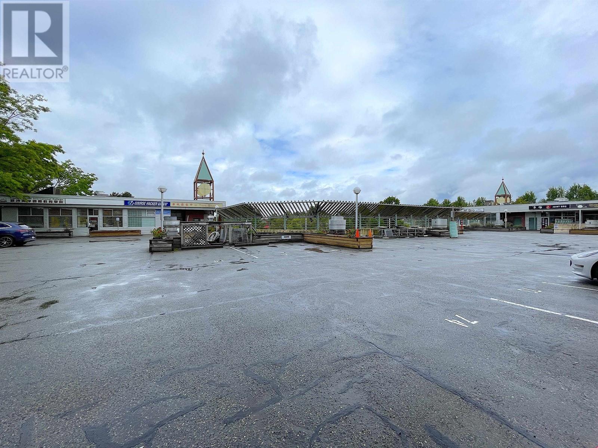401 2385 Emery Court
North Vancouver, British Columbia
Brand new 2 BED + 2 BATH at PARKSIDE BY MOSAIC, just a short walk to Lynn Valley Centre. This lovely home features a modern open-concept layout with high ceilings, large windows, and a contemporary kitchen with premium appliances. Equipped with a heat pump for year-round comfort. Enjoy access to the exclusive Lynn Club, offering an indoor pool, fully equipped fitness centre, spacious lounge, and outdoor patio. Steps from beautiful North Vancouver trails, parks, shops, and schools. Includes 1 extra-large EV parking stall and 1 storage locker. A perfect blend of comfort and convenience in the heart of Lynn Valley. (id:60626)
Real Broker
2600 Chick Court
Windsor, Ontario
Nestled in the heart of South Windsor, this exquisite home on a peaceful cul-de-sac offers an unparalleled blend of space, comfort, and modern elegance. From the moment you step inside, you'll be captivated by the expansive, open-concept layout that flows seamlessly, showcasing oversized rooms filled with natural lighting. The sleek, modern kitchens are perfect for culinary adventures, while the cozy family rooms, complete with a gas fireplace, invites you to relax and unwind. Step outside to a spacious backyard oasis featuring a covered patio, perfect for entertaining or quiet evenings under the stars. Step out of your suite onto your personal and private balcony overlooking the Bellwood Estate. With its impressive size, thoughtful design, and prime location near top schools, parks, and all the amenities-This home has a lot to offer, it's more than a residence-it's your dream lifestyle come true. Don't miss your chance to make 2600 Chick Court yours! (id:60626)
Bob Pedler Real Estate Limited
12 3728 Thurston Street
Burnaby, British Columbia
Welcome to your dream home at Thurston Street built by Anthem Properties. A stunning townhouse in the heart of Burnaby! Tastefully renovated, this exquisite unit boasts new flooring throughout, offering a stylish & cohesive look. The modern kitchen is a chef's delight with custom cabinets, a porcelain tile backsplash, quartz countertops & high-end Whirlpool appliances. The primary bath features a luxurious walk-in shower with floor-to-ceiling porcelain tiles, custom closets, including a spacious walk-in. The separate laundry room houses a sleek LG stackable washer & dryer. Smart living is at your fingertips with Sinopé thermostats in the living room & both bedrooms, custom blinds & drapes throughout & interior freshly painted. Additional perks include 2 parking spots & Storage. Call Today! (id:60626)
Sutton Group-West Coast Realty
506 Windthrop Rd
Colwood, British Columbia
Tidy one level Latoria area home on a generous 7800 square foot lot. Great location near Latoria Walk and picturesque Royal Bay with the Beachlands Park nearby. This home offers a bright south facing living room and dining area, kitchen with adjoining family room and sliders to patio, 3 bedrooms including primary with walk in closet and ensuite. Garage with an abundance of storage and fenced yard providing your own private park for outdoor enjoyment or blank canvas for your landscaping ideas. (id:60626)
RE/MAX Sabre Realty Group
RE/MAX Island Properties
7 1185 The High Street
Coquitlam, British Columbia
Welcome to your dream live/work townhome in the heart of Coquitlam Centre! This spacious three-level gem offers 1,758 square ft of thoughtfully designed and highly versatile living. The ground floor features commercial space that can easily be adapted to suit your lifestyle-use it as an office, a retail shop, or a personal care salon. The possibilities are endless. Upstairs, the second level invites you in with a bright and open-concept living area, complete with a modern kitchen that's perfect for entertaining or relaxing after a long day. On the top floor, two comfortable bedrooms offer peaceful retreats for restful nights. With a stellar 96 Walk Score, public transit right at your doorstep, and close proximity to parks, lakes, a community centre, and top-rated schools, this home blends urban convenience with natural tranquility. Don´t miss this rare opportunity to own a truly adaptable space in one of Coquitlam´s most sought-after locations! (id:60626)
Team 3000 Realty Ltd.
202 - 70 Elmsthorpe Avenue
Toronto, Ontario
Welcome home to this spacious 1366 sq ft 2 Bedroom 2 Bathroom condo in the highly sought after Forest Hill Neighbourhood. The unit features a functional open concept floorplan with a big entry foyer, large kitchen with granite countertops, breakfast bar, and sleek slate floors overlooking the dining room and living room. other features include hardwood parquet floors, a cozy gas stacked stone fireplace, and huge windows. Primary bedroom includes a 4 piece ensuite and dual closets. Enter the 2nd bedroom through french doors, and features a large window and double closet. Steps to all amenities, shops, grocery, transit, the iconic Phipps Bakery and Eglinton Grand, and much more! (id:60626)
RE/MAX Experts
32 Northway Avenue
Whitchurch-Stouffville, Ontario
Step into 32 Northway Ave. in Stouffville, boasting 3 bedrooms, 3 bathrooms and updates throughout. A lovely porch with seating area greets you at this home. Large open concept living area with hardwood floors, stylish light fixtures, and this gorgeous custom fireplace. At the back of the home youll find a beautifully renovated kitchen, showcasing sleek cabinetry, stone countertops, top-of-the-line stainless steel appliances, and this custom servery with beverage fridge. The eat-in area offers access to the backyard and big bright windows. Completing the main level is a convenient powder room.The upper level offers three generously sized and bright bedrooms. The primary suite features a spacious walk-in closet and an attached four-piece bathroom. The remaining two bedrooms, equally well-sized, share a well-appointed four-piece bathroom. Spacious fully fenced backyard that has convenient access from the garage. This space is a blank canvas just waiting to be reimagined! Within walking distance, you'll find the leisure center, biking trails, Memorial Park, tennis courts, the skate park, and more. All essential amenities, including grocery stores, shops, restaurants, and Stouffville Village, are just a short drive away.**Owned Tankless water heater 2024, Roof 2024, Water softener 2024, Fridge 2024, Filtered Water 2024, Dishwasher 2025 (id:60626)
RE/MAX All-Stars Realty Inc.
346 - 1100 Lansdowne Avenue
Toronto, Ontario
Step inside this incredible 2-storey loft in The Foundry Lofts. Once a train factory, now a one-of-a-kind industrial-modern space. This unit offers 2 bedrooms, 2 bathrooms, in-suite laundry, and is packed with updates. New engineered hardwood floors, brand new appliances, and a completely reimagined kitchen featuring marble countertops and backsplash, custom cabinetry, and a stunning island with a Caesarstone quartz top. The open-concept layout is flooded with natural light from the huge windows that stretch across the space. The building has all the essentials gym, party room, media room, visitor parking and a beautifully designed central atrium that offers a serene space to relax or entertain year-round. Perfectly located in Torontos west end, close to TTC, Park, Coffee, grocery stores, and more. RSA. (id:60626)
RE/MAX Escarpment Realty Inc.
Keller Williams Experience Realty
57 16336 23a Avenue
Surrey, British Columbia
PRIVATE ROOFTOP PATIO | VIEWS | 1,670 SQFT NOT INCUDING 498 SQFT ROOFTOP SPACE | Welcome to SOHO, With 3 bed/4 bath & North/ South facing, abundance of natural light, this home offers a perfect blend of style and comfort. Step inside to discover an open concept interior with Large windows, S.S. appliances enhancing the overall character of the home. Rooftop patio over looking at Park and mountains provides unparalleled private space where you can rest and entertain. Being in the Center of Grandview neighbourhood gives close access to shops, restaurants, Recreations, schools, public transits and more! (id:60626)
Sutton Group-West Coast Realty
28 Esther Crescent W
Thorold, Ontario
Discover this elegantly designed 4-bedroom, 4 bathroom detached home, perfect for families or investors! Nestled in a vibrant new community, this Gloucester (Empire Model, 3 483 sq. ft.) home, built in 2021, offers a bright and airy ambiance with 9-ft ceilings on the main floor featuring two master bedrooms, including a luxurious 5-piece ensuite, and the convenience of second-floor laundry, this home is designed for modern living. Located just 2 minutes from Hwy 406, and only 15-20 minutes from Niagara College Welland, it also provides easy access to top-rated schools, shopping, and excellent amenities. Just 10 minutes from the college and 15 minutes from the university, it's a prime location for students and families alike. Don't miss out on this incredible opportunity to own a spacious, beautifully crafted home in a thriving neighborhood! (id:60626)
Coldwell Banker Realty In Motion
305 Snowsell Street N
Kelowna, British Columbia
Welcome to North Glenmore Living! This spacious 5-bedroom, 3-bathroom home is nestled in one of Kelowna’s fantastic family-friendly neighbourhoods. Just steps from schools, parks, recreation, and everyday amenities, it offers the perfect blend of convenience and community. The main living area is bright and welcoming, with ample space for the whole family. The ground level features a two bedroom, one bathroom in law suite/mortgage helper with a private entrance and separate driveway. Outside, the large, fully fenced backyard is a gardener’s dream—ready for planting, playing, or relaxing. There’s ample parking, including space for an RV or boat, and the home sits across from a beautifully maintained vegetable garden offering a peaceful, rooted connection to nature. The roof was replaced in 2018, offering peace of mind and added value. This is more than just a house—it’s a space where your family can grow, thrive, and feel right at home. (id:60626)
RE/MAX Kelowna
17 Winn Place
Aurora, Ontario
$$$ +++ Spent on renovation,Exceptional townhouse Built By Reputable Builder Daniels Corp.Perfect Starter Family Home! Upgraded Kitchen W/ Additional Pantry Space, Stone Countertops, Subway Tile Backsplash & A Breakfast Bar. Finished Bsmt W/ 4-Pc Bathroom. Master Bdrm W/4-Pc Ensuite & His/Her Walk-In Closets, Entrance From Garage To House. Well Cared For & Loved, Located in the heart of Aurora Within An Excellent School District (Rick Hansen Ps),Maintenance Fee Includes Water, Grass Cutting, Snow Removal And Lots Of Visitor Parking, Walking Distance To Restaurants, Supermarket,Schools,Shopping Plaza, , Cineplex, Shops, Public Transit.Close To 404. **EXTRAS** Water, Grass Cutting, Snow Removal is included in the Maintanence Fee. (id:60626)
Bay Street Integrity Realty Inc.
47220 Rr200
Rural Camrose County, Alberta
This impeccably designed 1985 sq. ft. raised bungalow sits on a breathtaking 14.7-acre parcel, delivering an ideal blend of peaceful prairie serenity with family fun & quick access to the city. This custom-built, executive country estate is perfectly positioned just 3 miles from the city of Camrose. This home reflects an elevated standard of craftsmanship and thoughtful design. The heart of the home is the chef-inspired kitchen, It’s the perfect space to gather, create, and entertain. With custom maple cabinetry, granite countertops, and plenty of room for baking & food prep, a workspace that seamlessly blends elegance with everyday function. The dining area connects to a bright and breezy three-season sunroom, this will likely be your favorite space in the home! A versatile indoor-outdoor transition space for entertaining, board games or cozying up with a book or simply soaking in the panoramic views that stretch across your private oasis. The floor-to-ceiling stone gas fireplace is a focal point in the living room and ideal for cozy evenings. Deck access off the great room gives you even more entertaining space, ideal for summer BBQ's and watching the kids play! Up the hall, the primary suite is a retreat unto itself, featuring a spa-like 5-piece ensuite that brings the experience of a luxury resort right into your home, and a walk-in closet with built ins for substantial clothing storage & display. Step into your private sunroom(currently an office) each morning to enjoy coffee and countryside views – it’s a lifestyle few get to experience.With four total bedrooms & a large main floor laundry for convenience, the layout is as practical as it is beautiful. The fully finished basement, constructed with energy-efficient ICF block, includes a spacious family room and two generous bedrooms – ideal for guests or teens. Vehicle and hobby enthusiasts will appreciate the massive heated triple-car garage, complete with hot/cold water and floor drains plus a bonus s torage workshop space in the back half. Just when you thought you'd found the BIGGEST garage, theres an additional detached oversized single garage providing extra storage for recreational gear, workshop needs, or acreage toys.This home is as low-maintenance as it is high-performance. With upgraded insulation beneath the stucco, recently replaced shingles, soffits, and eavestroughs, you'll enjoy year-round energy efficiency and worry-free ownership.Outside, the landscaping creates the feel of your own private park, with a huge garden spot, and a covered deck with natural gas BBQ hookup—ideal for hosting or relaxing with a view. Wind down your summer evenings around the firepit, surrounded by friends, stars, and endless sky. Once you bring in the horses and livestock you'll have completed your acreage and can embrace the lifestyle that comes with it- an experience in country living without compromise. (id:60626)
Coldwell Banker Ontrack Realty
409 24 Avenue Nw
Calgary, Alberta
Stunning Custom Home in Mount Pleasant | Over 2,900 Sq Ft | Prime Inner-City LocationWelcome to this impeccably designed custom home on one of the most sought-after streets in Mount Pleasant, just minutes from downtown Calgary. Boasting over 2,900 sq ft of beautifully finished living space, this inner-city gem offers the perfect blend of luxury, functionality, and timeless style.Step inside to find 10-foot ceilings with custom wood detailing, wide-plank hardwood floors, and an open-concept main floor that’s built for entertaining. The chef-inspired kitchen is a showstopper — featuring a massive island, custom cabinetry, gas cooktop, wall oven, and endless quartz countertops. Enjoy hosting in the spacious dining area, and relax in the cozy living room with a gas fireplace. A thoughtfully designed mudroom and stylish powder room complete the main level.Upstairs, natural light floods the space. The primary retreat is a dream with a 5-piece spa-inspired ensuite, including a steam shower, double vanity, and a huge walk-in closet. Two additional spacious bedrooms, a full bath, and a large laundry room with built-in storage round out the upper floor.The fully developed lower level offers a large rec room with wet-bar and built-ins, a fourth bedroom, a full bathroom, and ample storage — ideal for guests, a home gym, or movie nights.Outside, enjoy your south-facing backyard, perfect for warm Calgary evenings. A double detached garage, rare non-permit street parking, complete the package.This is an opportunity to own a truly exceptional home in one of Calgary’s most established and convenient inner-city neighborhoods.Now is your chance to make this Mount Pleasant masterpiece your own! (id:60626)
Exp Realty
419 Mortimer Avenue
Toronto, Ontario
Very spacious semi-detached home in popular East York. This property presents an excellent chance for first-time buyers, renovators, and builders alike. Tremendous potential with a separate side door entrance (in-law suite). Large Backyard ideal for creating your own private sanctuary or garden to grow fresh vegetables! Close to to Cosburn Middle School, East York Collegiate, R H McGregor School district. Close to TTC, Danforth, Don Valley walking/Biking trails & all the area has to offer. (id:60626)
International Realty Firm
12693 114a Avenue
Surrey, British Columbia
Absolutely the last chance to buy a City single residential lot at this low price with Great Potential. New Homes are springing up in the area. South facing 50 x 100 = 5000 sq ft. Close to elementary school, Bridgeview Park and community centre facilities. Easy access to Scott Rd Skytrain Station and SFPR Highway 17. Calling all investors and DIY pros. (id:60626)
Pacific Evergreen Realty Ltd.
510 255 W 1st Street
North Vancouver, British Columbia
STUNNING WATER & CITY VIEWS from this top floor, PENTHOUSE level 2-bed, 2-bath home at WEST QUAY. This home features dramatic 11-ft vaulted ceilings, has an abundance of light and windows offering dreamy sunsets! The contemporary kitchen boasts engineered stone countertops, stainless steel appliances, gas cooktop, and sleek soft-closing cabinets and Grohé faucet. Enjoy new designer blinds, rich laminate flooring, plush carpeted bedrooms, and in-floor radiant heating and new washer/dryer. The spa-inspired ensuite includes dual sinks and porcelain tiles. Enjoy added privacy with no immediate neighbour, thanks to the stairwell separation. Plus, 3 storage lockers, huge parking stall beside the elevator and a large balcony for relaxing and BBQing. Steps from Lower Lonsdale´s best restaurants and lifestyle! Pets + rentals OK! Enjoy the Lower Lonsdale Lifestyle everyone is talking about! (id:60626)
Century 21 In Town Realty
101, 1413 Mountain Avenue
Canmore, Alberta
Calling all mountain lovers with gear to spare — this home gets you. Whether you’ve got bikes, skis, paddleboards, or climbing racks, this brilliantly designed corner unit offers the space and layout your gear (and lifestyle) demands.The standout? A ground-level lock-off flex room with direct outdoor access — perfect for storing and tuning your bikes, drying ski boots, or converting into a gear room, studio, or even a wellness retreat. Finally, a place where your outdoor equipment and work-from-home life can both thrive.Inside, the smart floor plan includes two spacious primary suites, plus a third bedroom or den, so you never have to choose between an office and a guest room again. Enjoy sweeping mountain views, high-quality finishes, and the peace of mind of a New Home Warranty — no renos, no updates, just unpack and hit the trails.Located in Canmore’s emerging downtown neighbourhood, you’ll enjoy quick access to shops, trails, and the highway — get to your weekend adventures faster. Walk to the café, take the shortcut to the grocery store, or stroll home from the pub after a day in the mountains.This is the launchpad for your gear-filled, adventure-fueled life. List price = $995,,000 + applicable GST. First time buyers ask your accountant about the proposed new GST rebates. Note: residential zoning, no short term rentals permitted. (id:60626)
RE/MAX Alpine Realty
35 - 19 Valhalla Inn Road
Toronto, Ontario
Amazing, Rare Find Two-Storey Unit Available! 2 Floors, 3+1 Bedrooms, 3 Baths With Front Terrace And Private Back Deck With A Walk-Out From Den. Close To All Amenities: Shops, Transit Route, School Bus Pick Ups, Highways (401,427,27, QEW), Libraries & Schools. This Units The Luxury Of Privacy With All The Extras, Pool, 3 Gyms, 2 Party Rooms, 3 Guest Suites, Games Room, Theatre, 4th Floor Terrace For Barbeque, Concierge, Underground Parking, Playground, & Dog Run For Dog Lovers. Close To Parks And Tennis Courts. Lots Of Visitor Parking. Laminate Flooring For Easy Cleaning. 3 Large Closets And Big Storage Under The Stairs. Also A Shed In The Back Deck That Will Stay. All Appliances Included. Brand New Furnace Installed Oct 2024. Feel Free To Visit! (id:60626)
Royal LePage Realty Centre
219 Lake Rosen Crescent Se
Calgary, Alberta
Quick possession available. Welcome to 219 Lake Rosen Crescent SE, a meticulously renovated home ideally situated in a prime location beside the park! Boasting over 2700 sqft of living space, this residence welcomes you with an airy ambiance upon entry. The recently revamped kitchen features abundant cabinet storage, sleek quartz countertops and island, tiled floors, updated fireplaces and modernized appliances. Within the past 10 years, all three bathrooms have undergone renovations, showcasing quartz counters, new vanities, showers, and tub. Throughout the home, newer flooring enhances the contemporary aesthetic. Upstairs, three generously sized bedrooms await, complemented by a fourth bedroom on the lower third level. The conveniently located laundry area has also been tastefully remodeled. The developed basement encompasses a full bath with storage, and a versatile flex room suitable for an additional recreational space, gym or home office! Newer high efficient furnace and AC. The west-facing yard is nicely landscaped with stone patio and right beside a park for ample space for outdoor activities. Completing the property is an oversized double heated garage and paved back lane. This home is close to schools and 2 minute drive to South Centre Mall and convenient c-train ride downtown. All this and lake access for all the fun activities for the kids. Call Today! (id:60626)
Cir Realty
#253 52310 Rge Road 232
Rural Strathcona County, Alberta
DREAM LOCATION!!! Welcome to West Whitecroft! This beautiful acreage is situated on 3.19 acres in a private treed setting and only 2 minutes south of Sherwood Park! Featuring a lovely pond with fountain, TRIPLE DETACHED & HEATED GARAGE plus a DOUBLE DETACHED GARAGE/SHOP as well! Outdoor wine cellar and carport. NEW ADVANTEX AX 20 TREATMENT PLANT SEPTIC SYSTEM! 1600 cistern, one NEW FURNACE (2022), aggregate concrete pad & RV parking! The house offers over 3319 square feet with both an east and west wing for very flexible living space. Total of 6 bedrooms & 5 bathrooms! The Primary Bedroom has a lovely 4 piece ensuite. Spacious living room with fireplace, eat-in kitchen with open dining area. Second living room with cedar ceiling & skylight. Second kitchen! Hardwood flooring. Finished basement with rec room, utility room & storage space. AMAZING BACKYARD! Your private oasis with massive deck, firepit area and mature trees. Incredible value! Don't miss this great opportunity! (id:60626)
RE/MAX Elite
7442 Yake Rd
Fanny Bay, British Columbia
Nestled in the charming seaside community of Fanny Bay, this stunning .46-acre property offers breathtaking ocean views across Baynes Sound to Denman Island. The immaculate manufactured home is 2-bedroom, 2-bathroom & features spacious rooms and vaulted ceilings in the living room, family room, dining room, and kitchen, creating an open and airy feel. Looks and feels just like a detached home. Two skylights in the bright kitchen bring in natural light, while the primary BdRm includes a 4-piece ensuite for ultimate comfort. Enjoy your morning coffee or evening sunsets on the ocean-side deck, where you can take in the peaceful coastal scenery. The property also includes a 24x30 double garage/workshop, wired with 110V & 220V, & Propane fireplace, perfect for hobbyists or extra storage. Located on a quiet no-through road, this home offers tranquility and privacy while being part of a welcoming, picturesque community. A rare opportunity to experience West Coast living at its finest! (id:60626)
Exp Realty (Cx)
4818 Sandpiper Crescent E
Regina, Saskatchewan
Stunning home in the Creeks was voted Best Custom Home under 2400 sq/ft in 2012 by the Regina Home Builders Association. Built by Stahhman Homes, attention to detail is on display. Exceptional street appeal with stone exterior, wide concrete step to a covered veranda. Step inside to a welcoming tiled entrance which is anchored by the gorgeous main floor office that measures 12 x 12. Carefully designed kitchen is positioned to entertain by overlooking the living room, dining room and views of the park-like backyard. The kitchen features custom stained maple cabinetry, granite countertops, gas range stove, stainless steel appliances and flanked by a convenient butler's pantry. Gorgeous tigerwood walnut flooring provides warm luxurious feel. Second level showcases 3 bedrooms including a large primary bedroom with in-ceiling speakers, a spa-like ensuite with ceramic tiled floor, 5 foot tiled walk in shower, jetted tub. Basement is nearly finished and just needs some finishing touches to make it your own. 4th bedroom, rec-room and 3 piece bathroom. Step outside and be WOWED by the meticulously cared for backyard (27 trees planted!), outdoor kitchen, wood burning firepit and smoker. Storage shed has power to it. Underground sprinklers front and back. (id:60626)
RE/MAX Crown Real Estate
2130-2135 8580 Alexandra Road
Richmond, British Columbia
Get Ready for an existing opportunity in the heart of Richmond 's famous Alexandra road - Also known are "The Food Street" ! We're offering prime parking-level retail units that are perfect for your business. Unit 2130 has been combined with unit 2135, (486.53 sqft + 698.47 sqft - total 1185) sqft. which features a ar retails storefront , reception area, and classroom space. The current tenant has successfully operated an educational institution here for over 16 years. Zoning CA ( Commercial Aterial - allowing for wide range of commercial uses , including retail, office, and education services. Don't miss out on this exceptional opportunity! Contact me today to schedule a viewing. (id:60626)
RE/MAX Westcoast

