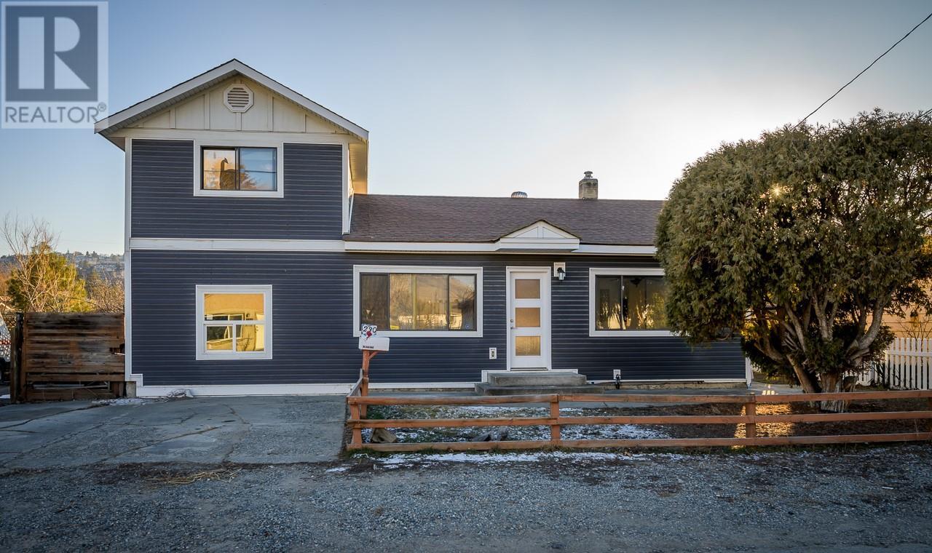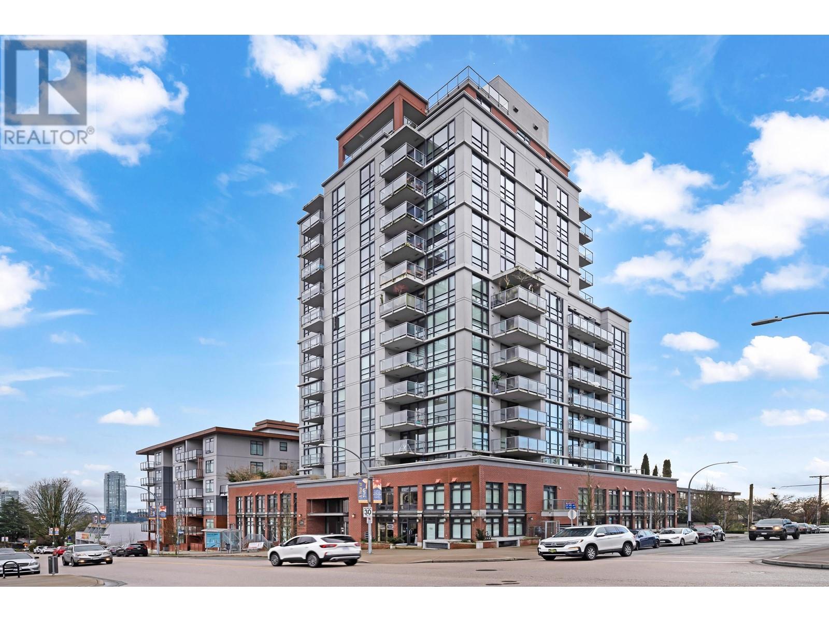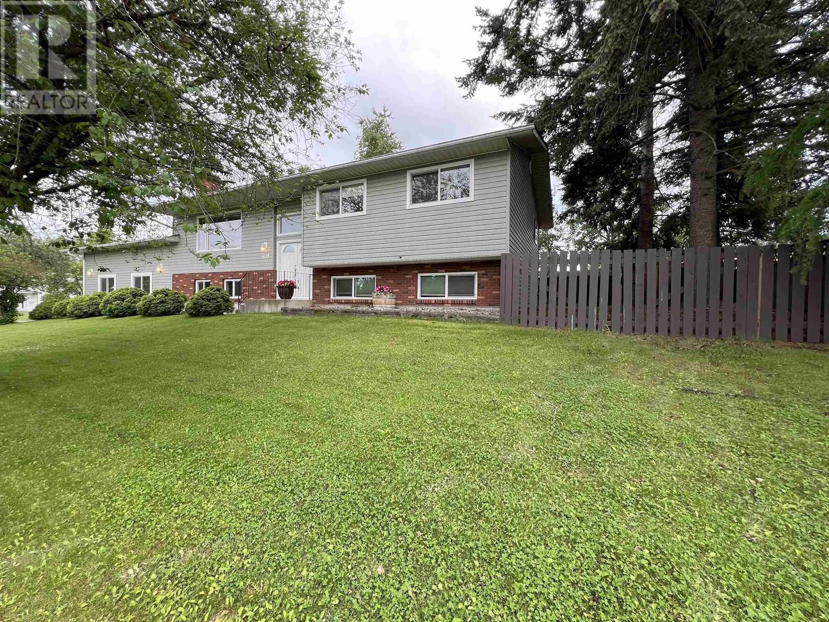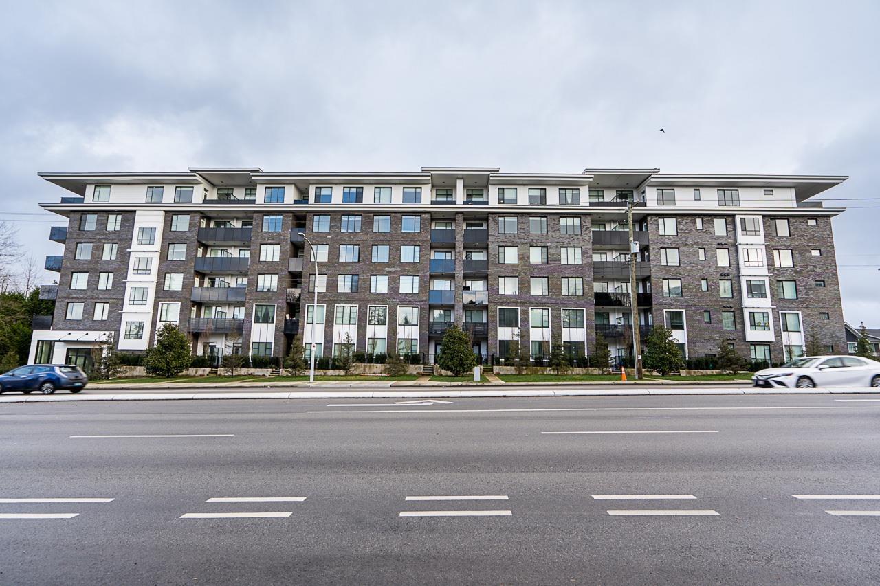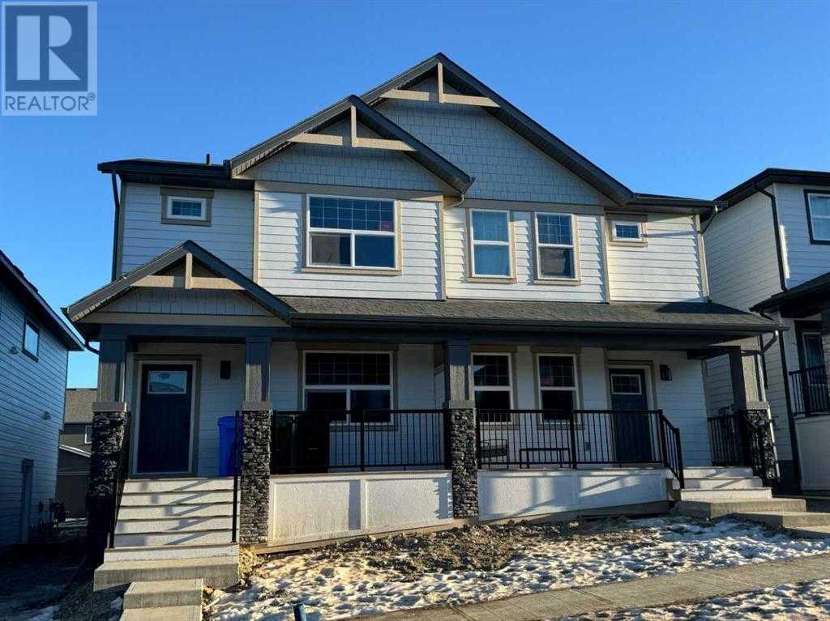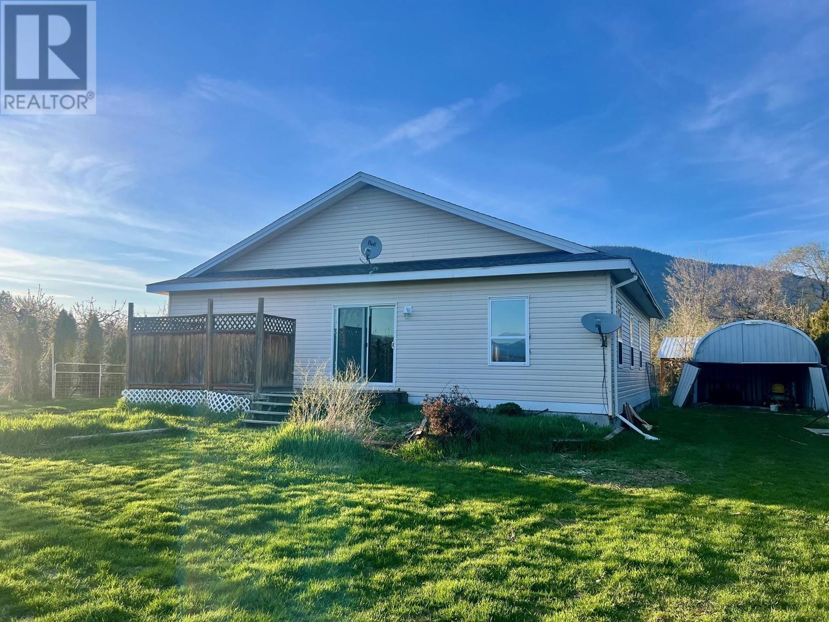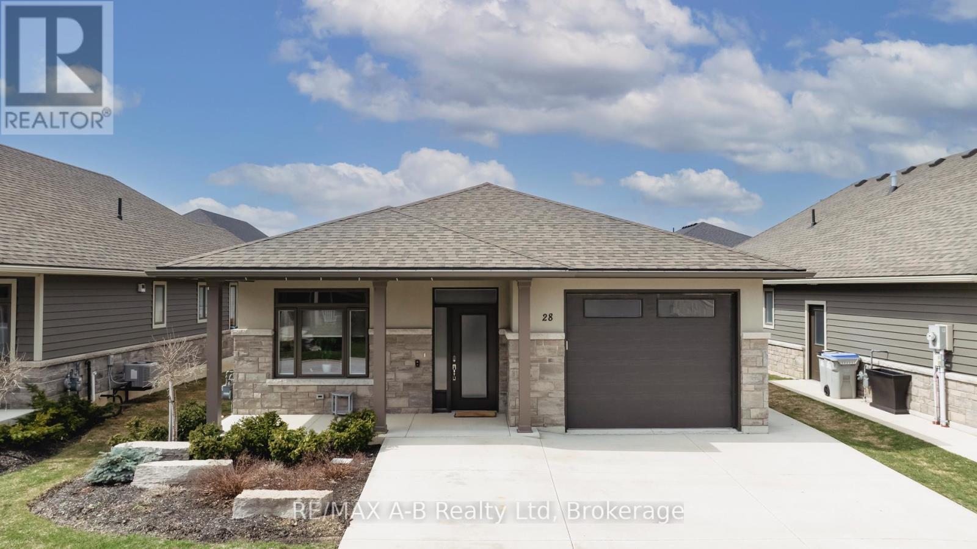230 Fairview Avenue
Kamloops, British Columbia
Updated split-level home with the dream shop! The house has been updated throughout and offers 4 bedrooms with master featuring a 3-pc ensuite with stand up shower and a separate 2 piece ensuite. That dream space... 30' x 30' detached insulated & heated shop; complete with 220 electrical and a 2-pc bathroom. House has been updated throughout with new flooring, paint, trim. The kitchen opens to the dining space off the back of the home that looks into the fenced yard. Off the kitchen is a main floor laundry space, great additional area for easy access for a tucked away freezer/pantry. Bright living room leads to the second floor and main floor master bedroom. 2 bedroom upstairs and a full basement has been partially finished that offers lots of storage or future livable space. Steps to the Rivers Trail, park, schools and shopping. Quick possession possible. (id:60626)
RE/MAX Real Estate (Kamloops)
110 258 Sixth Street
New Westminster, British Columbia
*LIVE/WORK* Modern two-level residence perfect for professionals. Upper floor features pristine contemporary kitchen (stone countertops, stainless appliances), 3-piece bath, and west patio. Lower level offers flexible space with glass-partitioned office/boardroom, easily convertible to bedroom configurations. Includes 2-piece bath and laundry. Both levels have separate entrances and west-facing patios. one parking spot, two storage lockers. Residential zoning ensures simple financing. Ideal for those seeking work-from-home lifestyle without storefront presence. (id:60626)
Oakwyn Realty Northwest
135 Valley Crest Close Nw
Calgary, Alberta
WELCOME TO 135 VALLEY RIDGE CLOSE NW, THE HOME FEATURES OPEN AND BRIGHT FLOOR PLAN, WITH FIVE BEDROOMS, PLUS OFFICE, WITH LARGE FAMILY AND LIVING ROOMS ON THE MAIN AND THE BASEMENT. LARGE KITCHEN AND DINNING ROOM, 2 FULL 4 PIECE BATHROOMS WITH TUB, AND ONE 2 PIECE BATHROOM ON THE MAIN FLOOR. LARGE YARD BACKS ON TO THE GREEN PATH FOR WALKS OR PLAY. DOUBLE ATTACH GARAGE, QUIET AND COMFORTABLE HOME IN VALLEY RIDGE NW. (id:60626)
Real Estate Professionals Inc.
4129 22nd Avenue
Prince George, British Columbia
Located on a tree-lined comer lot, this thoughtfully upgraded home blends comfort, style, and practicality. Stay cozy with a high-efficiency variable-speed furnace, radiant garage heater, heated tile floors, and hot water on demand. The spacious open-concept living room and kitchen are ideal for gatherings, while the luxurious ensuite features a soaker tub for the ultimate in relaxation. Step outside to a two-tiered deck--natural gas hookup on top, covered space below--and enjoy a built-in sprinkler system that also waters your greenhouse. Extra perks include an oversized garage with mezzanine storage, RV parking, and a magnificent backyard maple tree. Perfect home for entertaining before CN Centre events. Conveniently close to schools, shopping, Tim Hortons, and restaurants! (id:60626)
2 Percent Realty Experts
416 13623 81a Avenue
Surrey, British Columbia
Welcome to Kings Landing II by Dawson + Sawyer! Built in 2021, this 3 bed and 2 bath unit features a well designed open-concept floor plan, sleek finishes, and ample natural light with modern kitchen, S/S appliances, quartz countertops, big island with storage and laminate flooring. Prime location with transit at your doorstep, it is steps away from Bear Creek Park, Costco, and restaurants. In the catchment area of Bear Creek Elementary and Frank Hurt Secondary. 1 parking and 1 storage locker. Ideal choice for professionals or small families. Book your private showing today! (id:60626)
City 2 City Real Estate Services Inc.
72 Veranda Boulevard Sw
Calgary, Alberta
Stunning 3-Bedroom Semi-Detached Home in Vibrant Vermilion Hill!Welcome to your dream home in the heart of the sought-after community of Vermilion Hill! This beautifully upgraded 2-storey semi-detached property offers over 1,700 sq. ft. of thoughtfully designed living space, blending comfort, style, and investment potential.Step inside to discover an open-concept main floor featuring soaring ceilings, a spacious living area, and a sleek modern kitchen complete with stainless steel appliances, a built-in microwave, quartz countertops, a large central island, and a walk-in pantry—perfect for both everyday living and entertaining.Upstairs, a cozy family room provides an ideal space to unwind. The expansive primary suite includes a walk-in closet and a luxurious 4-piece ensuite, while two additional bedrooms and convenient upper-floor laundry add to the home’s functionality.The basement is ready for a legal suite, with a separate side entrance—an excellent opportunity for additional income or multigenerational living. A double detached garage is currently under construction, completing the package.Modern and durable luxury vinyl plank flooring runs throughout the home, enhancing its contemporary charm.Don’t miss this exceptional opportunity to live in a thriving, amenity-rich neighborhood while also making a smart investment. Book your private viewing today and make this beautiful home yours! (id:60626)
Urban-Realty.ca
11 King St
Leduc, Alberta
Fully solar-equipped with no power bill, this immaculate bungalow offers 2+2 bedrooms, 3 full bathrooms, and stunning professional landscaping. Enjoy 9' ceilings and hand-scraped engineered hardwood throughout the open-concept main floor. The island kitchen features recently replaced appliances, abundant cabinetry, and a corner pantry. The living room includes a cozy fireplace, and the dining nook opens onto a covered deck. The primary suite boasts a walk-in closet and a 5-piece ensuite with dual sinks, glass shower, and deep soaker tub. A second bedroom, full bath, and laundry complete the main floor. The basement offers a massive family room, two more bedrooms, another full bath, and storage. Central vac, A/C, custom window coverings, and heavy-duty garage shelving add extra value. Clean, efficient, and move-in ready! (id:60626)
Maxwell Challenge Realty
6745 Dawson Street
Niagara Falls, Ontario
Welcome to this beautifully updated 3-bedroom, 4-bathroom semi-detached home in a quiet, family-friendly neighborhood, just 8 minutes from Niagara Falls and the Rainbow Bridge (US border) with easy access to QEW and Highway 420. Offering over 2,200 square feet of living space, this home is move-in ready with modern upgrades and a prime location. The open-concept main floor is filled with natural light and features a spacious living and dining area. Dining area could be converted to an office or an additional bedroom. The eat-in kitchen boasts quartz countertops, a breakfast bar, tiled backsplash, upgraded cabinetry, and stainless steel appliances. A powder room completes the main level. Upstairs, you'll find three generous bedrooms, including a primary bedroom with an ensuite. A second full bath serves the other bedrooms. The fully finished basement adds extra living space with a three-piece bath and separate entrance via the garage, perfect for a recreation room. Outside, enjoy a private backyard oasis with lush greenery. Recent updates include a new roof (2022), furnace (2017), AC (2017), rear deck (2018) and most windows in 2018.Located in a peaceful, family-oriented community, this home is just steps from Zehrs, LA Fitness, Starbucks, Home Depot, Tim Hortons, and more. Close to golf courses, parks, schools, and shopping malls. Book your private showing today! (id:60626)
Exp Realty
143 Greenlees Drive
Kingston, Ontario
Turnkey East-End Bungalow with In-Law Suite. Updated 3+2 bedroom bungalow in Kingston's desirable east end, just minutes from the military base and 3rd crossing. This well-maintained home features a private in-law suite with separate entrance, ideal for extended family or added income potential. FEATURES: 3 bedrooms up/2 bedrooms down, modern finishes, spacious backyard, quiet & established neighbourhood. Walking distance to St Martha Catholic School & Ecole Maple Elementary, parks and other amenities. This property is a rare blend of location, layout, and lifestyle, perfect for families or investors. (id:60626)
RE/MAX Rise Executives
3317 Erickson Road
Erickson, British Columbia
Priced below assessed value, this Erickson property is brimming with potential! Whether you’re dreaming of a hobby farm, market garden, orchard, or greenhouse, this level 1.56-acre parcel offers endless opportunity. The spacious one-level modular home features over 2,200 sq ft of living space with 3+ bedrooms and 3 bathrooms, ideally located near the front of the property for maximum land use. Fruit lovers will enjoy the variety of fruit trees including cherry, apple, pear, peach, and apricot — plus well-established grape vines. Outbuildings include a double carport and a 15’x22’ Quonset, perfect for equipment or toy storage. Inside, you’ll find an open-concept layout with a generous kitchen complete with large island and ample cupboard and counter space. The spacious primary bedroom is nice and bright with a walk-in closet and ensuite with jetted tub and separate shower. A den offers potential for a home office or fourth bedroom, and a partial basement with exterior access adds extra storage options. The front gardens are just waiting to be brought back to life. Tucked away in a private setting, this property offers peaceful living with scenic Skimmerhorn mountain views right from your backyard. The property is also located in an ideal location, being close to an elementary school, wineries and all of the amenities that Creston has to offer without the town taxes! (id:60626)
Fair Realty (Creston)
161 Creighton Drive
Loyalist, Ontario
North Peak Homes is proud to offer a brand new modern appealing design with great character accents and such a smart use of space. This 3 bed / 2 bath bungalow is 1290 sq/ft with 9 foot ceilings on the main floor and basement, quartz countertops in the kitchen and an upgraded electrical/lighting package. This model offers a separate basement walk-up entrance giving great options for an in-law or secondary suite. The front room could be used as a bedroom or office, depending on your household requirements. The basement with bathroom rough-in has been spray foamed, electrical run and drywalled - a huge value not typically provided in new builds with unfinished basements. Another unique feature to this home is the well thought out main level entrance from the garage into the butler's pantry/mudroom that opens into the kitchen - perfect for dropping off groceries on the way in. Another great feature location-wise with this 40 ft wide lot is that it faces east across the street to a park and green space rather than into other homes and garages. The drive up appeal of stone accents and modern design on the front of the home with accent lighting, covered porch and attached garage all combine to provide elegance and character in an ideally situated neighbourhood for growing families as well as those looking to downsize. Only a couple of blocks away from the high school and an elementary school, a neighbourhood park across the street, 5 minutes to the west end of Kingston and just a couple of minutes from the 401 for travelling further afield. An amazing value and ready for its first owner. Grass & asphalt driveway to be completed by builder. (id:60626)
RE/MAX Finest Realty Inc.
28 Upper Thames Lane
West Perth, Ontario
Welcome to this beautifully finished three-bedroom, three-bathroom home located in a quiet and friendly community in the town of Mitchell, Ontario. Designed with comfort, style, and accessibility in mind, this vacant land condo offers convenient main floor living, making it an ideal choice for retirees, downsizers, or anyone seeking a low-maintenance lifestyle. Step inside to discover an open-concept layout featuring luxury vinyl plank flooring and elegant quartz countertops throughout. The spacious kitchen flows seamlessly into the bright and inviting living and dining area perfect for entertaining and everyday comfort. Thoughtfully designed for accessibility, this home features zero-threshold entryways, an easy access roll-in shower, extra wide doorways, strategically placed grab bars and a variety of other mobility-friendly enhancements. The main floor hosts the primary bedroom with a walk-in closet, transom windows, and a private ensuite bathroom. A second full bathroom and laundry complete the main level. Downstairs, the fully finished basement adds even more living space with an additional bedroom, full bath, large closet, and abundant storage. Enjoy maintenance-free living with condo corporation coverage, visitor parking, and a peaceful atmosphere. Don't miss your chance to own this move-in-ready home in one of Mitchell's most sought-after communities! (id:60626)
RE/MAX A-B Realty Ltd

