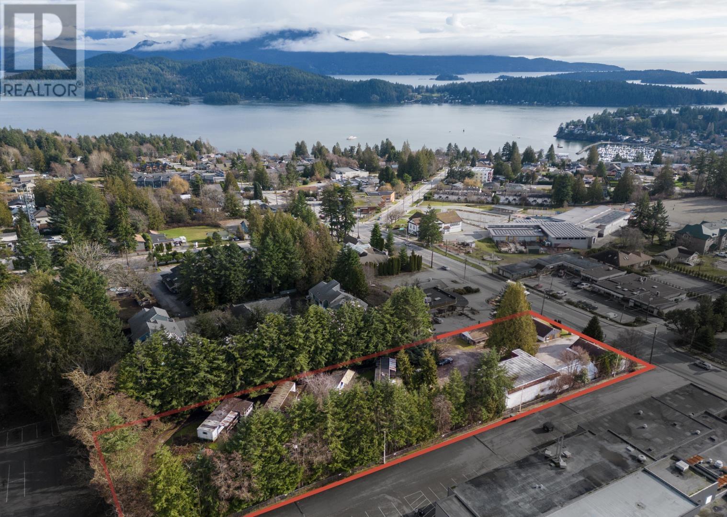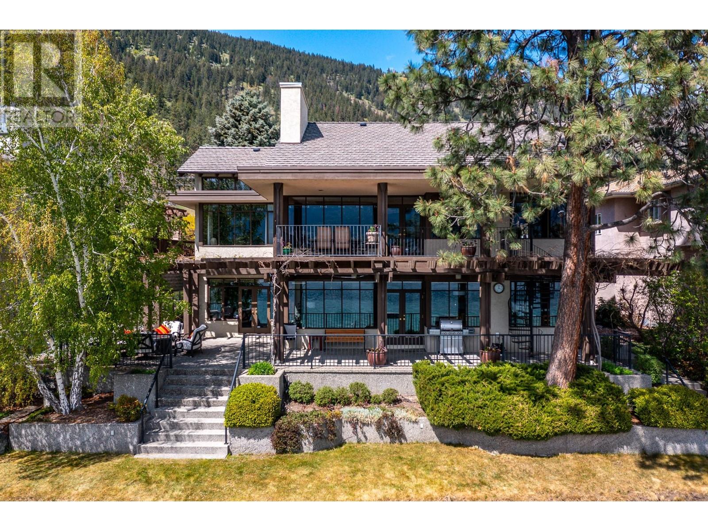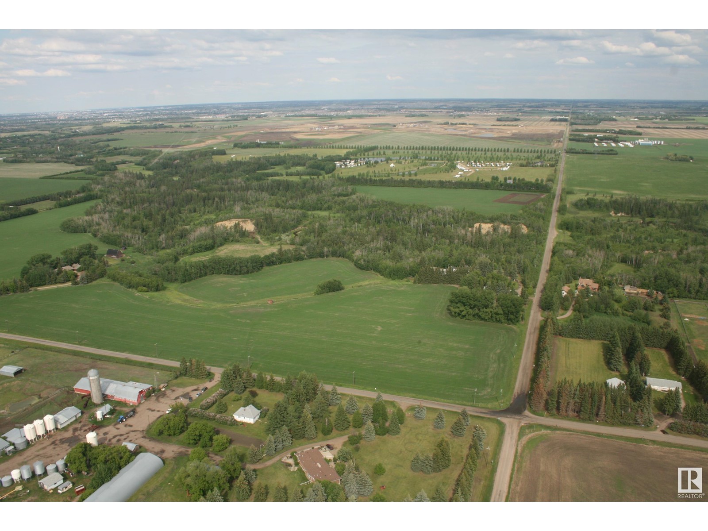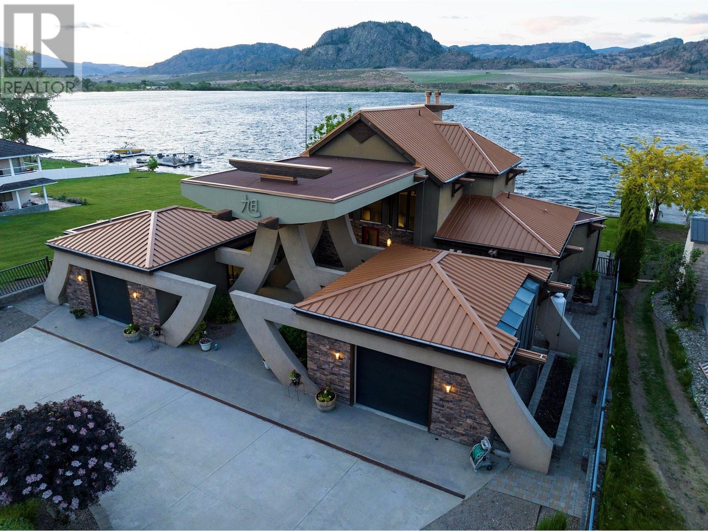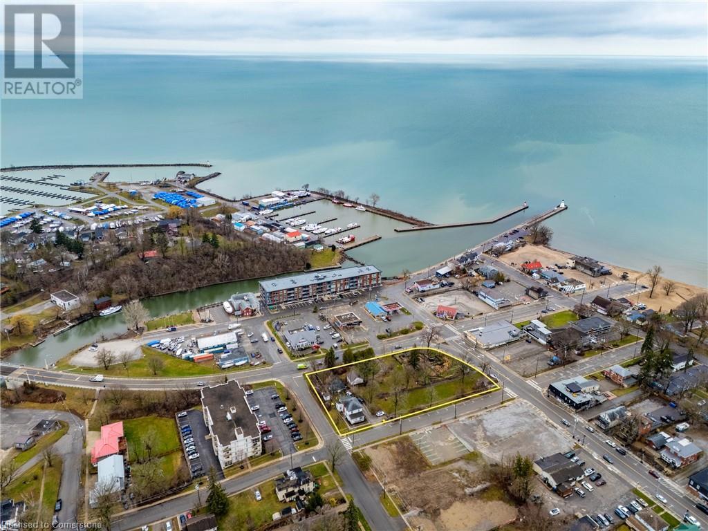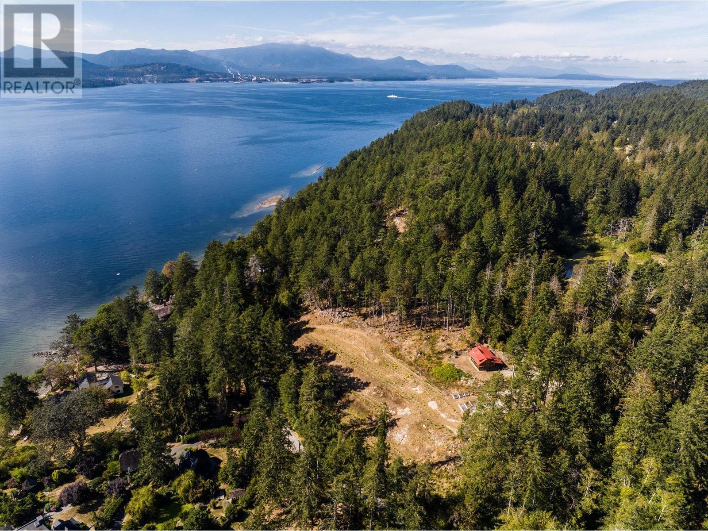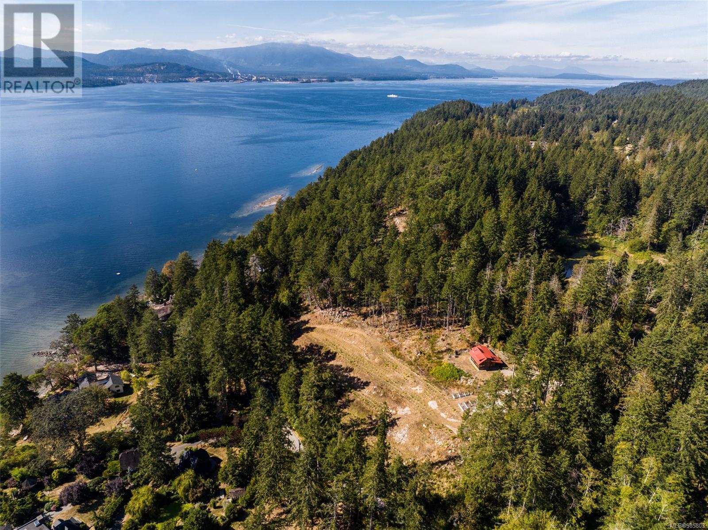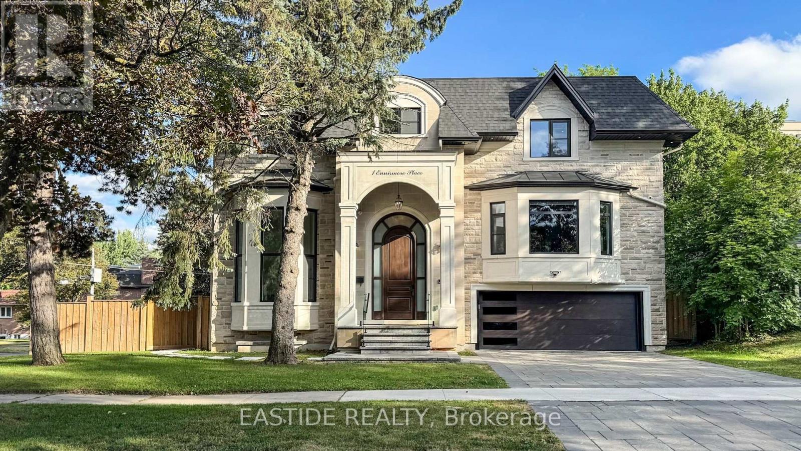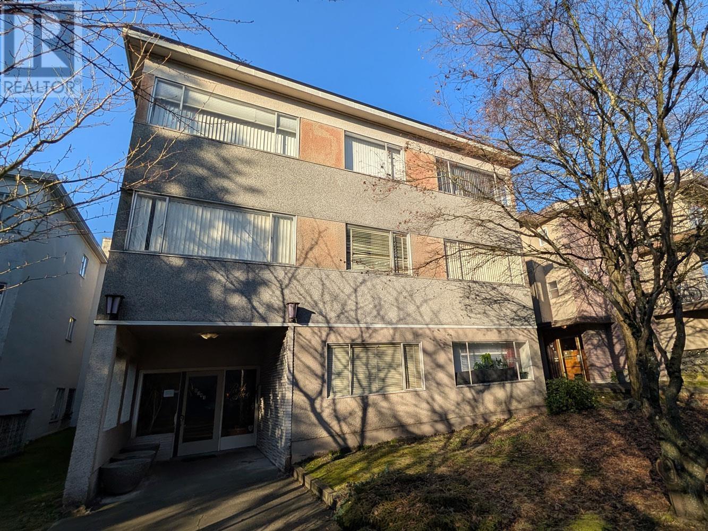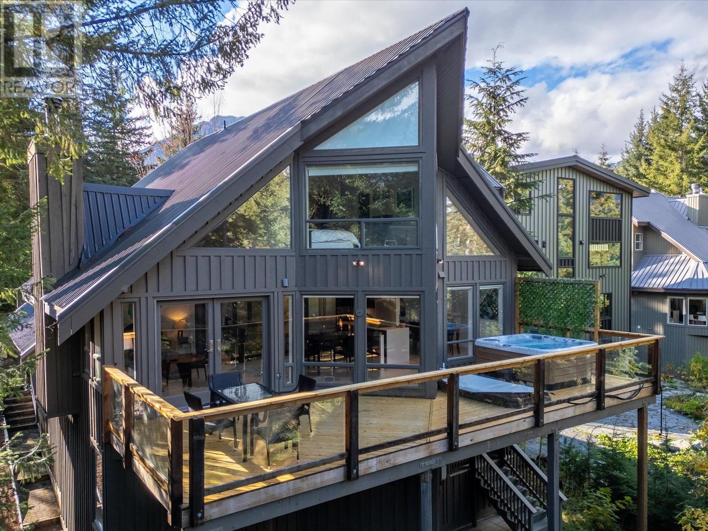826 Gibsons Way
Gibsons, British Columbia
Jovi Realty Inc. presents an unique opportunity in the heart of Gibsons BC, on the desirable Sunshine Coast. An approved Development Permit for a mix use 3 storey building is available for pickup. Perched up on a hill, units on higher floors will have water views. In the town centre this 50 one, two and three bedroom units, 3 CRU´s, grade level parking approved site has drawings and all the due diligence in place for a builder and or developer to have a shovel ready 36K sqft buildable site. Opportunity to increase the amount of doors, commercial space and density with the right design up to 80-100k buildable and underground parking. Note the lot is now Vacant. (id:60626)
Jovi Realty Inc.
17211 Thomson Road Unit# 6
Lake Country, British Columbia
More than a home–this is a lifestyle! Behind privacy gates of Jade Bay Estates, this custom, architecturally designed home provides gracious comfort for you, extended family & guests. Mature landscaping with private courtyard garden & 72 ft of level, swim-ready beach on beautiful turquoise Kalamalka Lake. Excellent dock & anchored float. The main level is designed for one-level living with Great Room that opens to the deck, elegant primary bedroom with spa-like ensuite, formal dining room, cabinets with mahogany finish and granite counters with Butler's pantry, lakeview office, powder room and custom laundry. High end finishes in timeless traditional décor with elevated coffered ceilings, walls of wrap-a-round windows and custom built-ins. The lower level, a fully self-contained suite, repeats all the main floor comforts but in lighter deco rand enjoys private access to the covered patio. The Bonus wing can expand the suite space on the lower level, perhaps a home gym, or lock-off to become a private guest/nanny suite with own bath & access to the patio. Rough-in for laundry & kitchenette! Near level parking & a double garage w/built-in storage. Separate entrance to heated shop & storage. Only 10 exclusive bare land strata homes enjoy the lighted cul-de-sac &greenspace that is Jade Bay Estates. This waterfront serenity is adjacent to the Rail Trail, and minutes from Lake Country, parks, golf & wineries! Kelowna international airport and UBCO are just 20 min away (id:60626)
RE/MAX Priscilla
16820 41 Av Sw Sw
Edmonton, Alberta
17.27 Acres. Overlooking Edmonton’s stunning Whitemud Creek to the east and Edmonton’s future park to the north in prestigious Windermere neighbourhood. Potential stand alone medium density multifamily site. Within Edmonton’s Glendridding Ravine Neighborhood Structure Plan. Minutes from the Anthony Henday Strategically located on the corner of 170 Street SW & 41 Avenue SW. \Legal Description: Plan 5395MC, Lot E. Future Potential Use: Potential Medium (or low) Residential/Stand Alone Multisite Present Zoning: Agricultural (AG) and Rural Residential (RR). Information herein and auxiliary information subject to becoming outdated in time, change, and/or deemed reliable but not guaranteed. Buyer to confirm information during their Due Diligence. (id:60626)
RE/MAX Excellence
17949 87th Street
Osoyoos, British Columbia
""The Rising Sun"", a unique architectural masterpiece located on the shores of Osoyoos Lake will definitely captivate your senses. Crafted by the visionary designer Paul Nesbitt, founder of Nesbitt Originals, this extraordinary home is situated on nearly half an acre property with 90ft of waterfront, and it is meticulously aligned along an east-west axis, perfectly harmonizing with the sunrise and symbolizing renewal and balance. The front courtyard features Asian architectural elements that connect the two detached garages to the house with elegant arches and columns. The livingroom has a sun-shaped ceiling, exposed beams, circular drywall accents and hand-sculpted glass accents. Inside, a cozy gas fireplace paired with an outdoor wood-burning fireplace add warmth to the whole home. The central geothermal system with radiant in-floor heating and cooling ensures total comfort. The master bedroom has his and her ensuites and walk-in closets, while the upper loft has two guest bedrooms with ensuites. The property is fully fenced and features a circular driveway, a central zen garden and electronically controlled gates. The 2 detached garages also feature in-floor heating and wall heat pumps. The rear yard includes a pebbly beach and a portable boat dock. Celebrated for its Asian-inspired design and unique architecture, ""The Rising Sun"" has been featured in Best Home Magazines, standing out as a true gem in the South Okanagan. Full Info package available upon request. (id:60626)
RE/MAX Realty Solutions
7202 Spruce Grove Circle
Whistler, British Columbia
Tucked away in sought-after Spruce Grove, this exquisitely renovated craftsman home offers luxurious year-round Whistler living. Just minutes from the Village and Nicklaus North, enjoy après-ski evenings by the fire or sunny summer days in the backyard oasis. A heated driveway and double car garage welcome you into an open-concept interior with vaulted ceilings, abundant light, and high-end finishes. Four spacious bedrooms include a serene primary suite with walk-in closet and spa-style ensuite. A versatile flex room perfect for movie nights or working from home, dedicated mudroom/laundry room, and A/C add comfort and functionality. The private backyard backs onto green space and features a hot tub, bocce court, and sun-drenched patio, ideal for entertaining and relaxing. (id:60626)
Royal LePage Sussex
Angell Hasman & Associates Realty Ltd.
106 Main Street
Port Dover, Ontario
Unlock the potential of a rare parcel fronting on four streets located in the vibrant core of Downtown Port Dover, just steps from the shores of Lake Erie. This prime piece of land offers unmatched opportunity for developers and investors looking to capitalize on the growing demand in one of Ontario’s most beloved lakeside towns. Port Dover is more than a beach destination—it’s a thriving, year-round community with a strong local identity and a booming tourism industry. Known for its stunning waterfront, rich cultural heritage, and iconic Friday the 13th motorcycle rallies, the town draws visitors from across Ontario and beyond. The site is ideally positioned to benefit from this steady influx of tourists as well as a dedicated local population. Strategically located approximately 1.5 hours from Toronto and under an hour from Hamilton, with easy access to Brantford, Simcoe, and London, Port Dover is both a peaceful retreat and a high-potential business hub. Its walkable downtown, bustling with shops, eateries, and year-round events, makes it the ideal setting for mixed-use development, boutique accommodations, retail, or residential projects. This is your chance to invest in a dynamic town that offers small-town charm with big growth potential. Whether you're envisioning a bold new commercial concept or a thoughtfully integrated residential/hotel project, this centrally located property is ready to bring your vision to life. (id:60626)
RE/MAX Erie Shores Realty Inc. Brokerage
5477 Wellington 29 Road
Guelph/eramosa, Ontario
This remarkable 106-acre property offers a rare blend of rich agricultural opportunity, timeless character, and modern sustainability ready for its next proud owner. Of the total acreage, 88 acres are systematically tiled, workable land (30 ft spacing) and fully digitized for precision farming, with mapped soil yield, type, and depth. The land is rounded out by 12 acres of hardwood bush, and 6 acres that house a beautifully restored farmhouse, classic bank barn, heifer barn, hay barn, and a spacious workshop area. At the heart of the property is a stunning 3,700+ sq ft farmhouse, originally built in 1847. Meticulously preserved and updated, the home offers 6 bedrooms and 2 modernized bathrooms, including a main floor bedroom and full bath, ideal for flexible, easy living. Inside, the layout is both functional and full of charm. You'll find dual staircases, a classic farm kitchen with a large window over the sink, breakfast bar, cozy eat-in dinette, and a formal dining room perfect for hosting family and friends. Throughout the home, original details like wide baseboards, woodwork, and timeless finishes tell a story of generations past, blending old-world charm with everyday comfort. Efficiency and sustainability are thoughtfully integrated, with a geothermal heating system (2007) and a new solar panel system (2024) installed on the hay barn, designed to support a greener future for the farm.This is more than a property, it's a legacy. A place where farm and family meet, and where pride of ownership is evident in every corner. (id:60626)
Royal LePage Royal City Realty
370-400 Baker Road
Salt Spring Island, British Columbia
Incredible opportunity to own 10.75 acres in an exclusive enclave of fine homes just 4 kms from Ganges. Complete with vineyard and pond, EACH OF THE TWO TITLES ARE FULLY SERVICED AND ARE ZONED FOR BUILDING A HOUSE, CABIN AND STUDIO. Properties are connected to community water but there is also a high producing well and pond with water licence for irrigation and newly built water treatment facility. Septic for both titles are registered with Island Health. 400 Baker Road has a lovely cottage on the vineyard to comfortably reside or host caretaker while building your dream home. Owner has full control of the epic ocean view and building sites can be cleared further to take advantage according to their individual home design. (id:60626)
Royal LePage Coast Capital - Chatterton
Sea To Sky Premier Properties
400 Baker Rd
Salt Spring, British Columbia
Incredible opportunity to own 10.75 acres in an exclusive enclave of fine homes just 4 kms from Ganges. Complete with vineyard and pond, EACH OF THE TWO TITLES ARE FULLY SERVICED AND ARE ZONED FOR BUILDING A HOUSE, CABIN AND STUDIO. Properties are connected to community water but there is also a high producing well and pond with water licence for irrigation and newly built water treatment facility. Septic for both titles are registered with Island Health. 400 Baker Road has a lovely cottage on the vineyard to comfortably reside or host caretaker while building your dream home. Owner has full control of the epic ocean view and building sites can be cleared further to take advantage according to their individual home design. The golf course is at the top of the road, the beach is at the bottom, extensive walking trails can be accessed from the property, seems like the perfect place to spend your time? Come and see for yourself! (id:60626)
Royal LePage Coast Capital - Chatterton
Sea To Sky Premier Properties
1 Ennismore Place
Toronto, Ontario
Magnificent 3-year estate is a showcase of architectural elegance and modern functionality in a prime corner lot. Grand living & dining where custom wall paneling, designer coffered ceilings, and a sculptural chandelier come together in dramatic harmony. Marble fireplace anchors the formal living area while the open-concept dining is framed by a backlit feature wall, perfect for entertaining with impact. Stunning designer kitchen where custom cabinetry in contrasting tones meets bookmatched stone counters and a sculptural waterfall island with breakfast bar seating. A dramatic wood-inlay coffered ceiling and contemporary pendant lighting elevate the aesthetic. Premium integrated appliances offer true chef-grade performance. Oversized windows bring in garden views and natural light, and a dedicated built-in serving station provides ideal space for a coffee bar or entertaining setup. Tucked just behind is a fully separate catering/wok kitchen with its own high-end appliance set, perfect for large gatherings, dinner parties, or bold-flavored cooking. Every element is both beautiful and functional, with seamless flow to the dining area and breakfast nook. Primary bedroom featuring a sleek floor-to-ceiling marble fireplace with built-in linear electric insert and mounted TV the perfect blend of elegance and modern comfort. Walk out to your private balcony through oversized glass doors and enjoy tranquil views of mature greenery. Soaring coffered ceilings, designer chandelier, and custom full-height drapery complete this beautifully appointed suite. A truly luxurious walk-in dressing room, custom-designed with full-height cabinetry, integrated glass displays, and a statement crystal chandelier refined showcase of timeless style and impeccable taste. Double-height ceiling office is framed by huge windows bringing full of natural lights. Private elevator services all levels. Basement offers a wet bar, theatre lounge, gym space with heated floor and guest/nanny suite. (id:60626)
Eastide Realty
8741 Cartier Street
Vancouver, British Columbia
Park Avon Apartments presents investors with an exceptional opportunity to purchase an upgraded and well performing rental complex in Vancouver. Located in the heart of the Marpole region, just steps from Granville Street, this building has significant upside on tenant turnover, and is poised for future redevelopment as the neighbourhood grows. Originally constructed in 1958, this 3 Storey investment is comprised of 10 large units; 9 One Bedrooms and 1 Three Bedroom unit. Featuring 10 storage lockers, 5 parking stalls, income generating shared laundry, numerous capital upgrades, and an entrance cap rate that is 44% higher than recent average Marpole sales, this investment is primed for future success and strong returns. This is a rare opportunity for investors looking to capitalize on an established, income-generating asset in a rapidly appreciating area. (id:60626)
Royal LePage Sussex
6252 Palmer Drive
Whistler, British Columbia
Indulge in the Whistler lifestyle with a leisurely stroll to the Village from this sought-after Whistler Cay Heights location, with the Valley Trail just outside your backyard. Gather around the outdoor fire or unwind year-round in your private hot tub. This well-designed home features four bedrooms, 3.5 bathrooms, a den, spacious media/entertainment level and a double garage. The upper floor is dedicated to the primary suite with ensuite, offering privacy from guest bedrooms and main living areas. A private dining area is served from the custom kitchen featuring curved granite countertop with sit-up bar opening to a cozy living room with a wood-burning fireplace. Generous decks, patios, and ample guest parking complete the package. (id:60626)
RE/MAX Sea To Sky Real Estate

