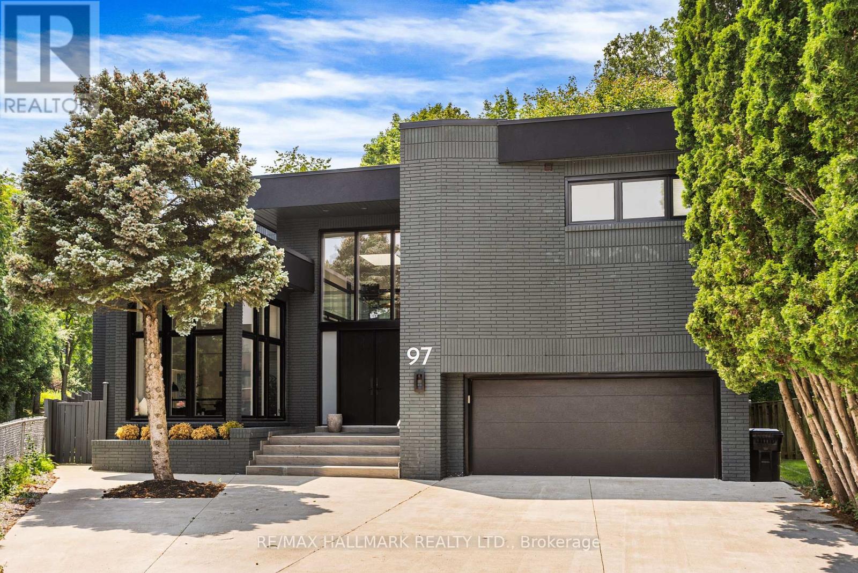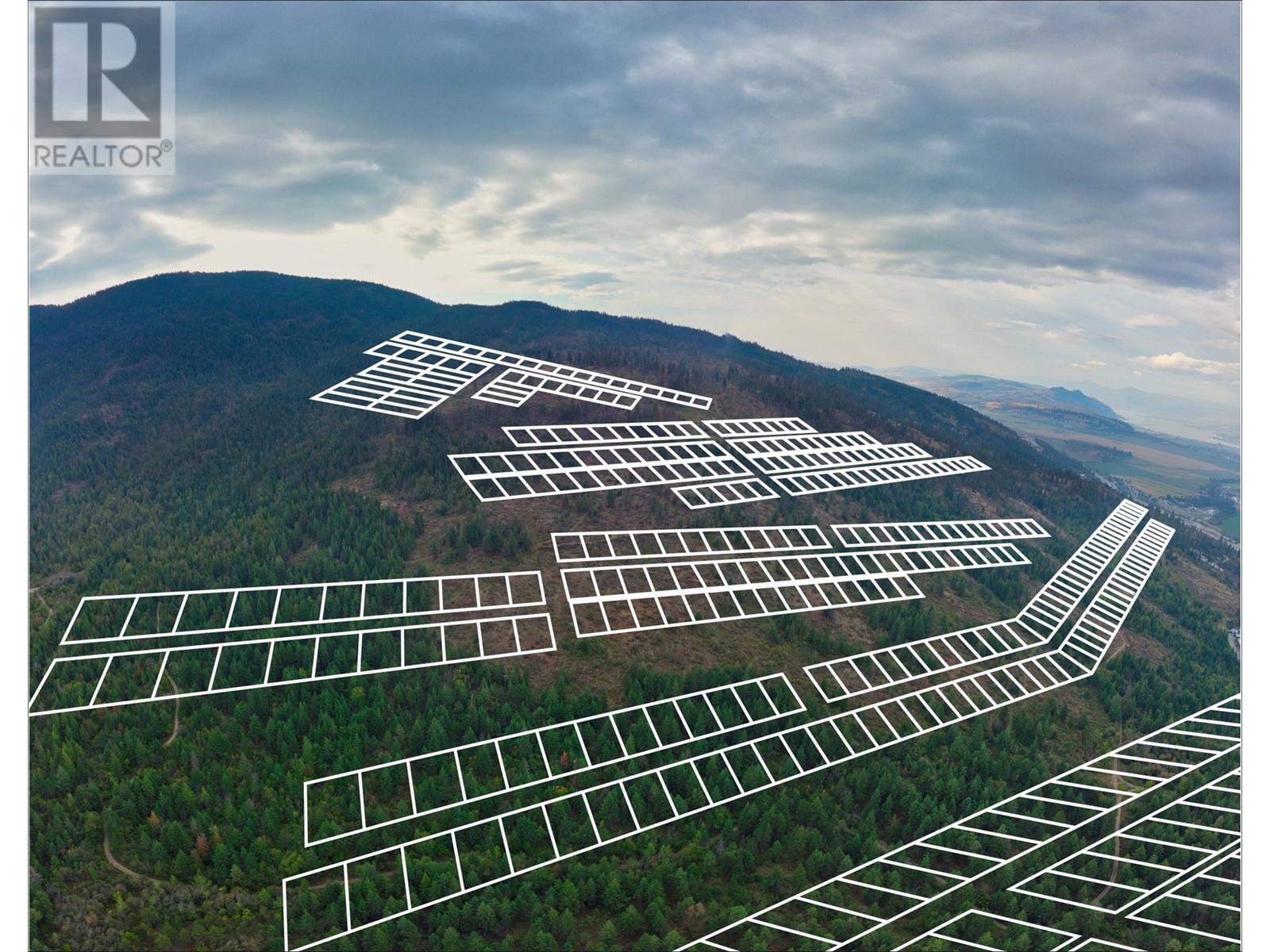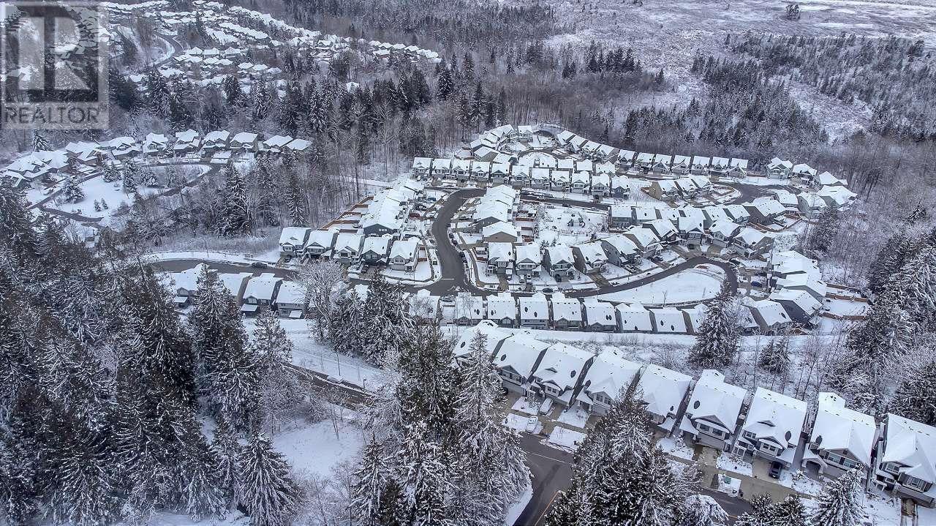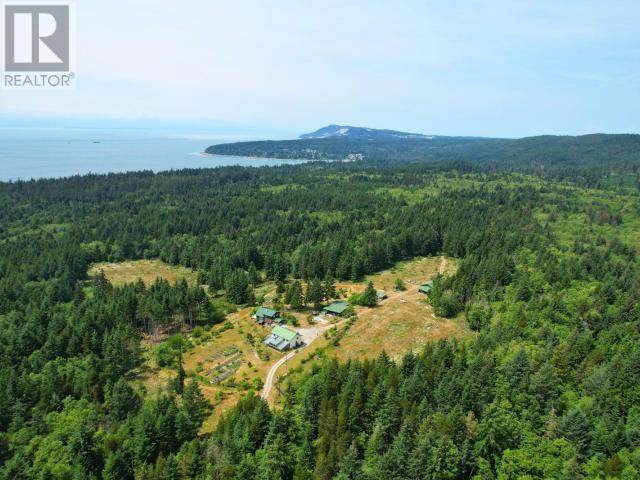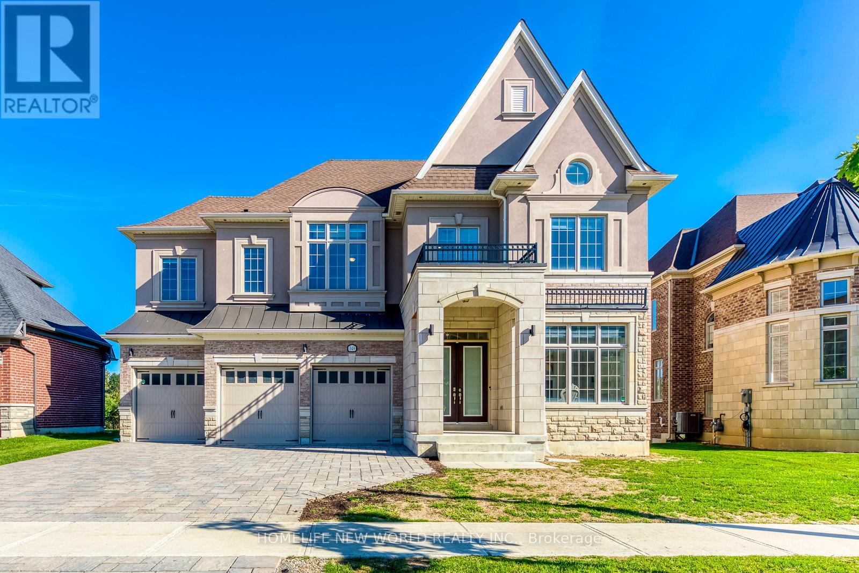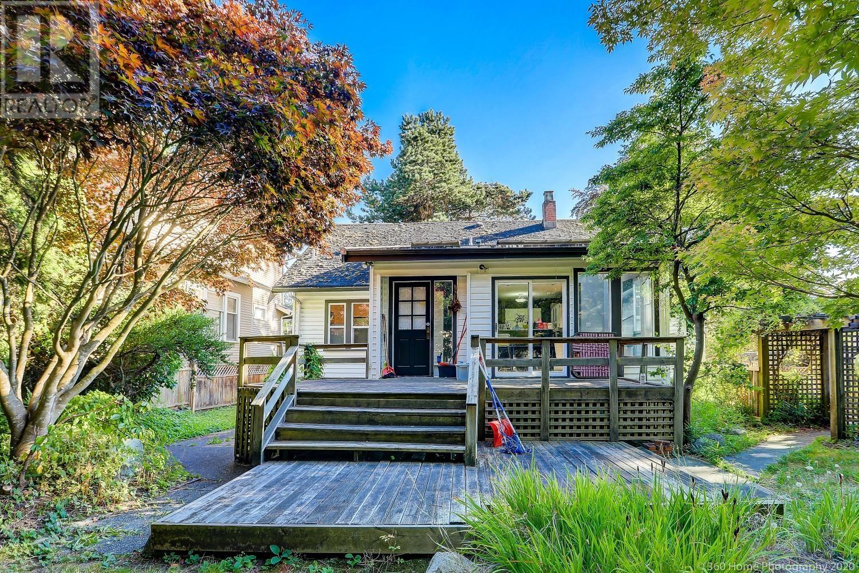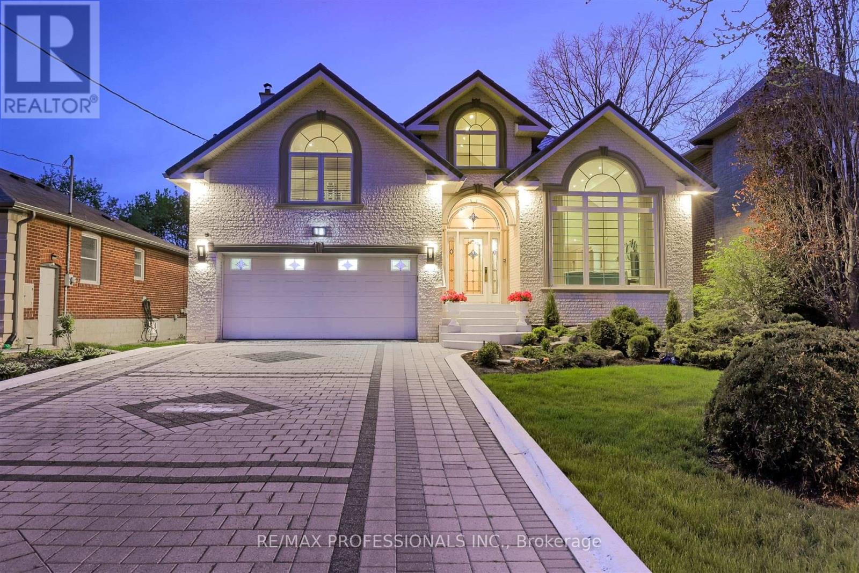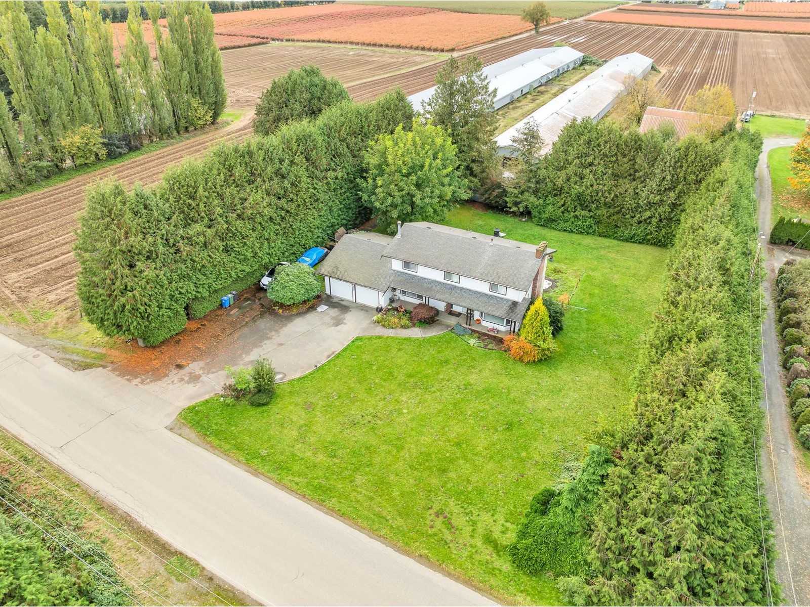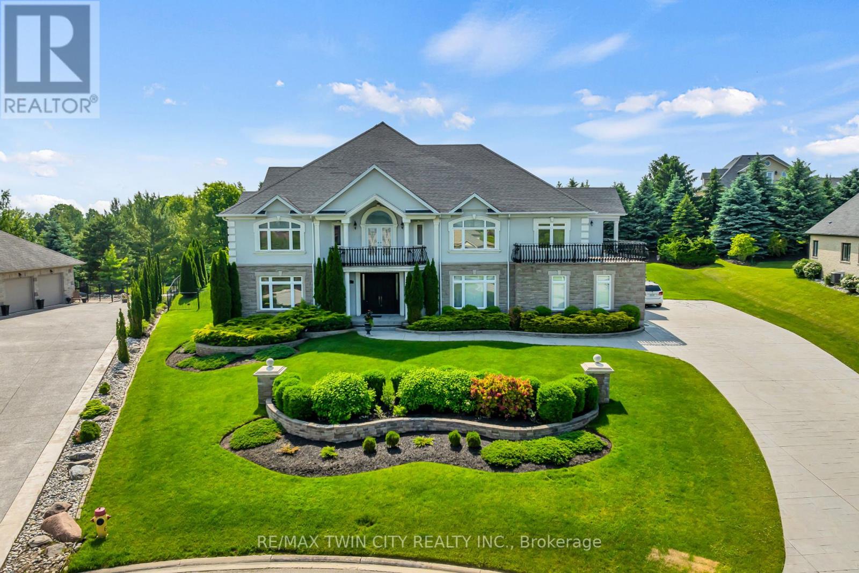97 Clarinda Drive
Toronto, Ontario
Experience unparalleled luxury in this custom-designed 4+1 bed, 6-bath home in coveted Bayview Village backing onto the ravine. Extensively renovated top-to-bottom (2022/2023), no detail overlooked with new floors, all modern kitchen &baths, windows, professional landscaping, energy-efficient windows, light fixtures w/ warm LED lighting, George Ha security system, roof (2021), sump pump, updated electrical & more! Grand foyer with 18ft ceilings, & an Italian marble feature wall. The expansive living room with 12ft ceilings is anchored by a marble fireplace with a custom, ceiling-height overmantel and large windows providing a tranquil view of the cul-de-sac. The inviting chef's kitchen is the heart of the home, equipped with top-of-the-line appliances, stunning quartz countertops, a full pantry wall, and a generous breakfast bar perfect for hosting. Family-sized with an eat-in area featuring a custom-made bench with (more!!) hidden storage. The family room is elegant and functional for everyday memory-making, and the main floor office is flexible for a bedroom. Upstairs, the private primary suite features a lavish 6-pc ensuite, sunken sitting area with fireplace, and expansive walk-in closet. The additional three bedrooms offer large closets with organizers and b/i lighting, two ensuites, plus a family bath. Bright and open 2000sqft finished basement features two recreation areas, a kitchenette, 5th bedroom, ample storage, and a dedicated spa room with a sauna for ultimate relaxation. 2 furnaces, 2 a/cs, 2 hot water tanks (owned). Outside is a tranquil, picturesque retreat overlooking ravine nature. The sizable pie-shaped lot offers a wraparound patio great for dining & lounging and a shed/workshop with its own electrical panel (amps for EV car option). Renovated & redesigned with detailed & numerous upgrades - it's an absolute must see! Located within the Earl Haig catchment, minutes to shops, parks, amenities, DVP/ 401. (id:60626)
RE/MAX Hallmark Realty Ltd.
2525 Lower Road
Roberts Creek, British Columbia
A rare 4.1-acre waterfront estate in Roberts Creek with 220' of southwest-facing frontage and stunning, unobstructed ocean views. One of the last large subdividable acreages in the area, this private, gated property offers unmatched potential. The existing 5,000 sq ft, 5-bed/6-bath home is spacious, solid, and fully livable-an ideal base while you plan your dream home. Build your legacy estate or explore development: preliminary approval in place for 4 one-acre lots (zoning allows 2 homes/acre) with 2 waterfront and 2 ocean-view parcels. Towering trees, a winding paved driveway, and stairs to the beach complete this one-of-a-kind offering. (id:60626)
Sotheby's International Realty Canada
0 Head Road
Spallumcheen, British Columbia
Presenting an exceptional investment opportunity: 160 acres in the expanding community of Spallumcheen, located at the end of Head Road. This property is only 25 minutes away from Silver Star Ski Resort. This prime piece of land is also strategically positioned close to the mill and highway, offering easy access and a highly desirable location. This property is within the Official Community Plan as Core Development. Spallumcheen is a growing area, attracting developers and families alike with its beautiful landscapes and proximity to the conveniences of nearby Vernon. As sewer development is anticipated within the next 10 years, this property has immense potential. Once water and sewer are available, the township has indicated the potential for rezoning to high density, making this an ideal site for significant development. Preliminary drawings already show plans for 540 lots, making this a highly lucrative future project. Spallumcheen on board for major growth, and this is your chance to secure a valuable piece of its future. Don’t miss this opportunity! (id:60626)
Coldwell Banker Horizon Realty
23215 141 Avenue
Maple Ridge, British Columbia
Build your forever home on the bluff with spectacular westward views - gorgeous sunsets, cranberry fields, mountains. Or buy now (Silver Valley Development Area) as a holding property and live in this home with lovely upgrades & view. Beautiful kitchen, banks of drawers & cupboards, granite counters including island with stovetop, seating, desk, lots of windows & more. Huge living room with gas fireplace. Four bedrooms. Main bathroom with luxurious soaker tub, large separate shower, double sinks, granite counters. Downstairs a 3 pc bath with shower. Covered 24x19 deck off the kitchen for year round fresh air. Room for toys - huge 35x27 heated shop/garage, 200 amps, 16' wide doors. Property can be sold with other eastern properties for a total of 7.85 acres. (id:60626)
Royal LePage Elite West
Macdonald Realty
998 Gillespie Rd
Sooke, British Columbia
A Rare Opportunity – Oceanfront Retreat with Untouched Beauty! A dream home built with superb craftsmanship from select BC Douglas Fir on a very private gorgeous 5-acre lot with a walk-on beach and a full access to 65-acre common park-like old forest shared with six other strata owners.To be finished (with occupancy permit and New Home Warranty) a 4-5 bedroom 3-bathroom custom log home (no expense spared) with wrap-around deck sits perched on a rocky ledge, erfectlypositioned for sweeping ocean views, mountain vistas, and awe-inspiring sunsets. All hardwork done, finish the home your way to suit your lifestyle.The property also allows for a second house for your extended family, guests or inlaws. A sunny open area for the garden, a place for a sheltered dock for your boat, a 'meditation point' with an almost 360 degree views of Sooke basin, your own forest trails at your doorsteps, complete privacy and protection - what an exquisite and serene place to bring up your children or to enjoy your active retirement years! The Commons offer forested trails, a man-made pond which can be used for swimming or/and stocked with carp, and a seasonal stream that brings movement and serenity. The pond also serves as a water source with fire hydrant access. There is a shared strata equipment (backhoe, woodchipper) that can be used as needed and a supportive nature-oriented community of like-minded six strata co-owners whose families have been living there for over 60 years. Strata-owned private power line and road access are maintained year-round by a rotating manager and service crew. Included in the sale: 1/7 ownership of a separate 10-acre fee-simple lot—a reserve for emergency funding or potential income (logging or tree farming). Secluded yet accessible—just 45 mins to downtown, 15 mins to the amenities of Sooke, 20 mins to Langford and 30 mins to Victoria General Hospital. Motto: Protect. Enhance. Pass It On. Step into a legacy built on vision, community, and care. (id:60626)
Pemberton Holmes - Sooke
Pemberton Holmes - Westshore
5815 Shelter Point Road
Texada Island, British Columbia
589.6-acre oceanview homestead with significant forestlands on Texada Island. This rare and diverse property features 2 well-built residences, mature orchards, established gardens, a large greenhouse, and large internal road networks. A fully operational sawmill with extensive equipment is included, supporting on-site timber production. The main home offers 3 bedrooms, 2 bathrooms, a den, walkout basement, and panoramic ocean and mountain views. The coach house above the 3-bay shop includes 2 bedrooms, 4 piece bath, and full kitchen. Additional features include an excellent year-round water source, root cellars, fenced orchards, and ample storage buildings. The land holds farm status, lies entirely within the Agricultural Land Reserve, and supports a wide range of uses including multi-generational living, sustainable agriculture, or eco-forestry. Located just 2 km from the ocean and bordering Shelter Point Park. Viewings by appointment only. (id:60626)
Landquest Realty Corporation
349 Torrey Pines Road
Vaughan, Ontario
Masterpiece Estate with magnificent lookout ravine lot that offers 6000 sq. ft. luxurious living space. The property comes with an oversized lot with 70ft X 133ft offers two and a half storeys with 5 bedrooms, 5.5 bathrooms, and unparalleled attention to detail throughout. 10 ceilings on main floor, 9 ceilings on 2nd floor, 8 on the 3rd floor, and 10 ceilings finished basement with vinyl flooring, a modern open bar with quartz countertop, built-in fridge, and modern wine cellar to show your expensive taste of wine is ideal for those who love to entertain. As you step into the property, immediately feature an open-to-above breathtaking modern rose gold custom chandelier. The office located on the right side of the foyer with a French door, custom waffle ceilings, and double-sided gas fireplace. Hardwood floors (above grade) and pot lights throughout the house. The gourmet kitchen comes with natural granite countertops and backsplash, under cabinet LED lighting, extended kitchen cabinets to the ceiling with glass doors and LED pot lights, boasts top-of-the-line brand new built-in Meile coffee machine & Meile dual steam and bake oven. Brand new built-in Thermadore fridge, Thermadore gas range, Thermadore hood & dishwasher as well as built-in wine fridge in the severy. Custom coffered ceilings in the great room. The master bedroom offers a 6 pieces ensuite with a double-sided temperature-controlled gas fireplace along with a extra large walk-in his and hers closet. The loft on the 3rd floor features a full ensuite bedroom and a Juliette balcony which is perfect for family that has an adolescence who may want their own private space in the house undisrupted. Interlock driveway leads to 3-car garage that all comes with garage door openers. Exterior pot lights around the house. New enclosed backyard fence. Close To Hwy 400, 407, and 427. Furniture inclusion available upon negotiation. (id:60626)
Homelife New World Realty Inc.
3531 W 37th Avenue
Vancouver, British Columbia
66´ x 141´ (9,300 sqft) lot, sitting on the high side of the excellent appealing street in prestigious Dunbar area. Many opportunities exist - develop a large single-family home or multiplex, live in or renovate this beautiful home in a park like setting! The 3,000 sqft home on 3 levels features 5 Beds & 2 full Baths along with a living room, dining room and a family room that overlooking the private back yard. 1 bdrm & den on the main & full bathroom, 2 bdrms upstairs. Additional accommodation in the bsmt & a 3 pce bthrm. The home is in a prime location, with all the amenities of Dunbar Street and Pacific Spirit Park just steps away. An easy walk to Saint George´s and Crofton and a great school catchment of Point Grey Secondary and Kerrisdale Elementary. Easy access to UBC and downtown. (id:60626)
RE/MAX Westcoast
18 Northglen Avenue
Toronto, Ontario
Introducing 18 Northglen Ave builders own home, constructed using some of the most innovative techniques available. The ICF blocks used for the foundation and frame of the home have resulted in superior energy efficiency and a more comfortable and constant ambient temperature that saves on heating and cooling year-round. Sitting on an excellent lot, the residence also boasts an aluminum roof with a lifetime warranty, fiberglass windows, heated mirror-glass windows and heated floors throughout with separate controls for each room. The exterior of the property boasts a gorgeous, interlocking brick, heated driveway, a private garage and lovely, professionally landscaped grounds. The living room includes a grand picture window overlooking the tree-lined street while a fireplace adds to the coziness of the setting. The adjoining dining room is a formal setting with crown mouldings and a ceiling medallion. The kitchen boasts ample storage and workspace along with professional-grade appliances. A peninsula includes a breakfast bar while the breakfast area is nicely defined by the tile pattern. An office and a separate laundry room complete the main level. The primary bedroom is large and boasts a walk-in closet and a superb ensuite with a soaker tub and a separate shower stall. An office loft is a fantastic space with plenty of natural light. The lower level features eleven-foot ceilings throughout and is very spacious. It has several storage areas, a fitness room, a bedroom and a large recreation area. The backyard features a covered patio and a thick lawn with mature shade trees. Located steps from Glen Park (with tennis courts, playground, and year-round community events) and close to excellent schools, shopping, public transit, major highways, and the airport, this one-of-a-kind home delivers an unbeatable blend of luxury, comfort, and convenience. (id:60626)
RE/MAX Professionals Inc.
515 Gladwin Road
Abbotsford, British Columbia
PRIME LOCATION!!! Total of 9.85 Acres, approximately 7 acres professionally planted in new Calypso Blueberries! Nicely updated well maintained home with a large living room & formal dining room, updated kitchen with newer appliances & breakfast nook. 4 bedrooms & 2 full bathrooms upstairs & powder bathroom on main. Bonus bedroom or office on the main with a large size mudroom/laundry room. Massive recroom below & remaining space is unfinished & ready for your ideas, can easily be suited with the existing separate entry. 2 Large barns 40x356 previously broiler barns tons of Power, possibilities for some great income! Storage shed for your toys or machinery & massive farmhouse barn. This is a unique property with loads of potential. Call to book a private viewing. (id:60626)
Homelife Advantage Realty (Central Valley) Ltd.
26 Paddock Court
Kitchener, Ontario
Welcome to 26 Paddock Court, an exquisite masterpiece located in the prestigious Hidden Valley neighborhood. This luxurious home is set on a sprawling 102 x 220 ft. lot, featuring 3-car garage & an expansive 10 car driveway. Step inside the grand foyer of this carpet-free upper level. To one side, a magnificent two-story library with a private office invites quiet moments of work. The main level, with its 9 ft. ceilings, boasts a stunning kitchen adorned with antique cherry wood cabinetry, granite countertops, built-in SS Appliances & a massive center island. Adjacent, the dining room offers ample space to host family gatherings, while the breakfast room, with its picturesque backyard views, provides direct access to the outdoor retreat. The sun-drenched living room, also with backyard access, is perfect for enjoying movie nights with loved ones. The homes exceptional layout features two separate staircases leading to the upper level, where youll find 4 spacious bedrooms, most with balcony access. The upper level also includes 3 beautifully appointed bathrooms with antique finishes & a large lobby area, offering additional lounging or creative possibilities. The fully finished basement extends the living space, featuring an extra bedroom, a generously sized recreation room & a 3pc bathroom. Highlights of the basement include a sauna for ultimate relaxation & a wine cellar to store your finest collection. Outside, the backyard is an oasis of luxury, complete with a full deck & an inground saltwater pool, Ideal for a summer getaway. The home is equipped with underground sprinklers to maintain the lush landscaping. Additional features include built-in speakers throughout, 2 brand-new furnaces (2023), 2 AC units (5 years old), updated doors (2013) & a fully equipped alarm system for security. With its blend of timeless elegance, modern functionality & an unbeatable location, this home is a true gem. Dont miss the opportunity, Book your showing today! (id:60626)
RE/MAX Twin City Realty Inc.
1-10 9416 Hazel Street, Chilliwack Proper East
Chilliwack, British Columbia
Well maintained and Self Managed 10 Strata Units "“ giving flexibility to sell off some units Large Lot "“ future redevelopment value will grow exponentially. Under current zoning may allow 43 units. Rents "“ opportunities to rehabilitate units to maximize rents to market (id:60626)
RE/MAX Select Properties

