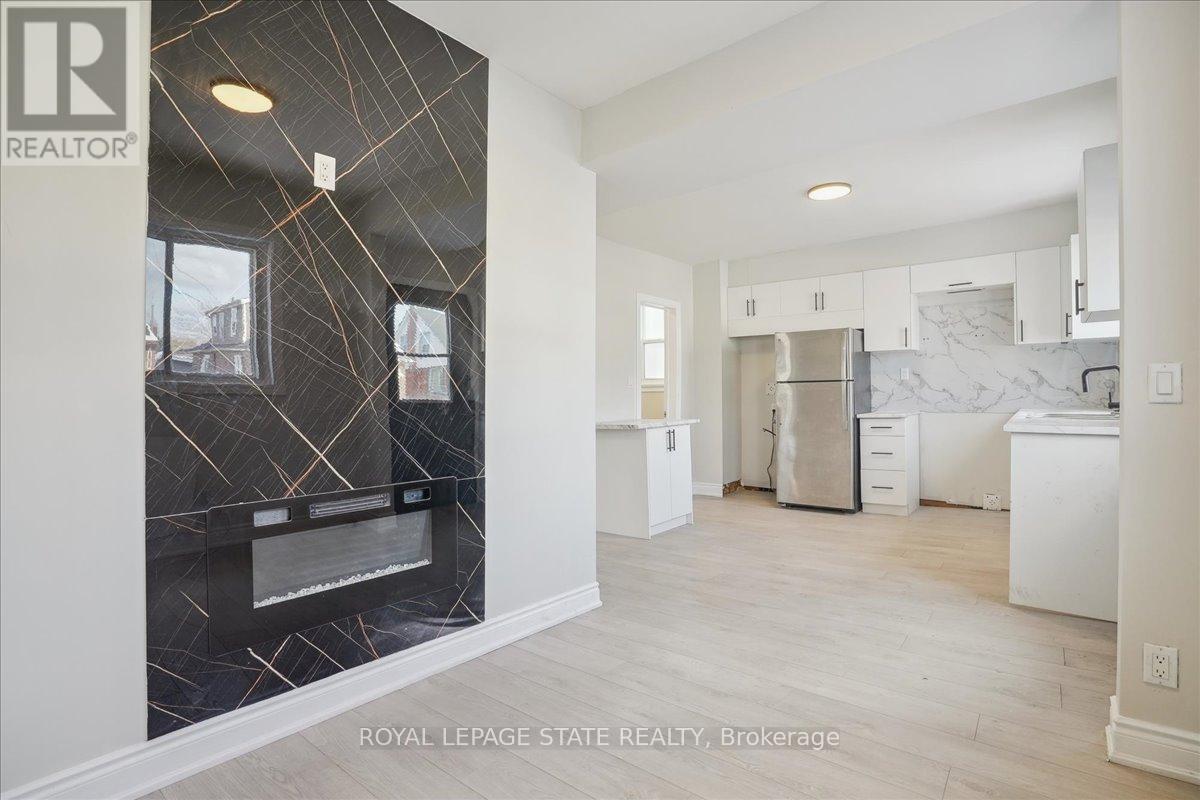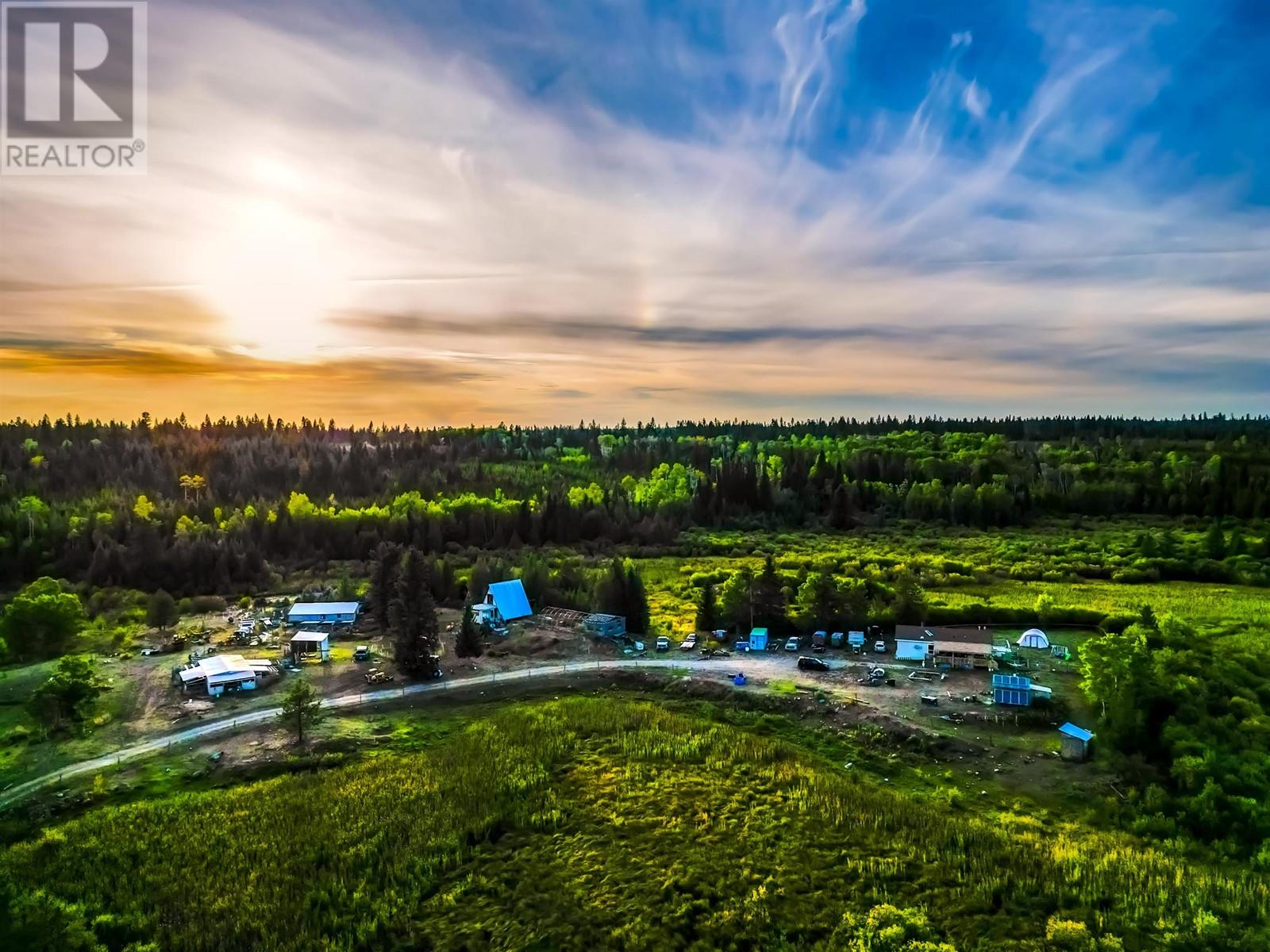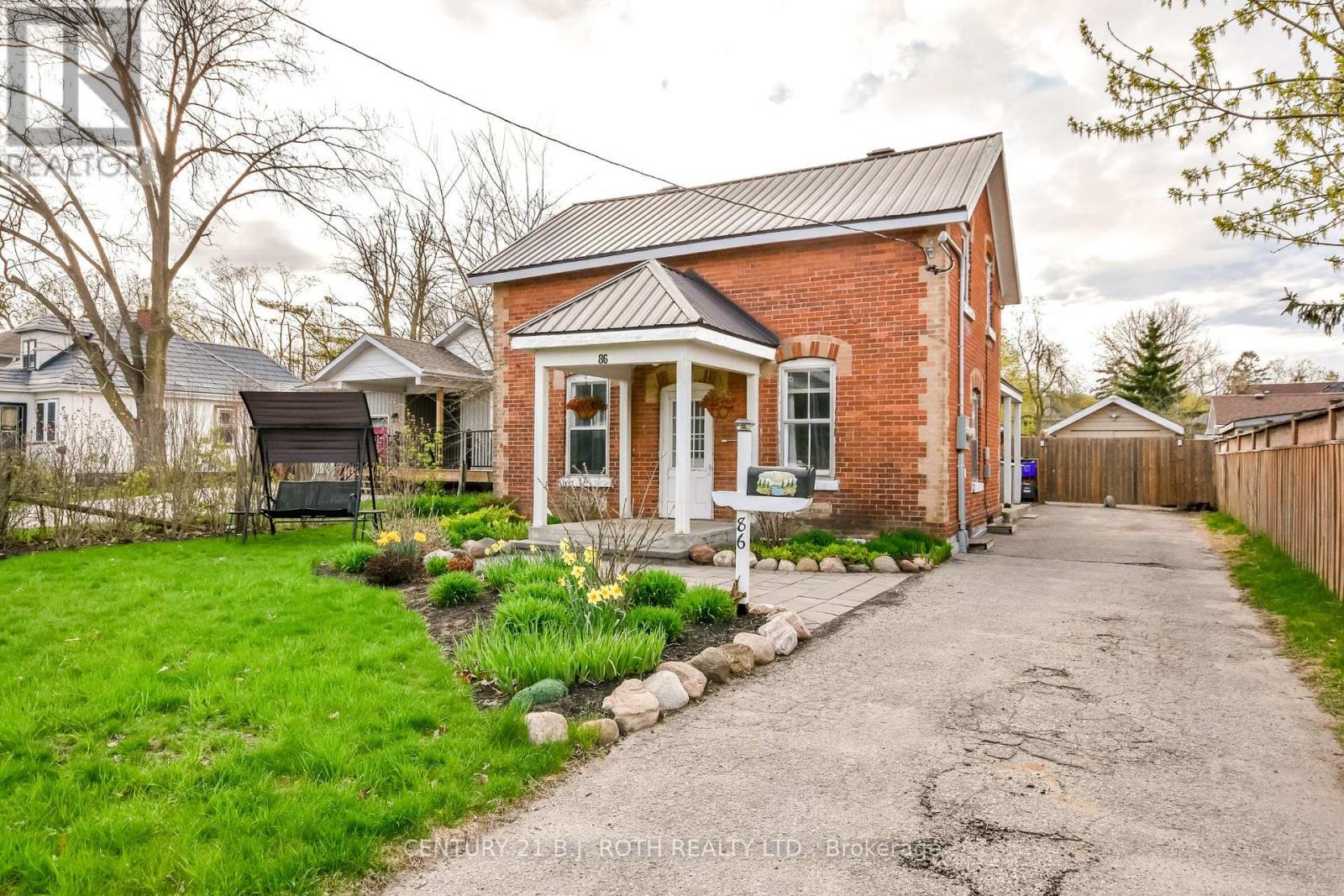6081 Harold Street
Niagara Falls, Ontario
Welcome to this well-cared-for 1 1/2 story home, ideally located in the heart of Stamford Centre, one of Niagara Falls most desirable neighborhoods. Offering over 1,250 sq ft of above-grade living space across 2 levels. This home features a bright and spacious family room addition at the back of the home, complete with a gas fireplace and views of the yard. At the front of the home, you'll find a welcoming living room, perfect for everyday relaxation or entertaining guests. The large formal dining room is perfect for hosting holiday dinners and special occasions. Beautiful oak kitchen cabinetry, rich wood trim, and hardwood floors throughout (no carpet!) reflect timeless quality and pride of ownership. Upstairs you'll find two comfortable bedrooms, while the lower level offers a third bedroom and a cozy rec room with its own gas fireplace, ideal for guests, teens, or extended family. Enjoy the fully fenced backyard on a 54' x 139' lot, complete with a detached garage and an attached sunroom a great space to relax in the warmer months. Gas hook-up for BBQ. All of this just steps to schools, shopping, restaurants, and all the amenities that make Stamford Centre such a wonderful community to call home! Note: the stair lift will be removed and the railing put back up. (id:60626)
Royal LePage NRC Realty
510 Britannia Avenue
Hamilton, Ontario
AMAZING value in this 3-unit property in the desirable Normanhurst neighbourhood! All 3 units above grade with 2 of the units vacant to set your own market rents or live in one yourself. The front main floor unit features a bright and airy open concept 1BR unit with private entrance at the front of the house, luxury vinyl flooring, modern white kitchen and hookups for in suite laundry. In the rear, you will find a another 1 bedroom unit with private entrance featuring 4 piece bath and upstairs, is a beautiful spacious 2 bedroom unit featuring in suite laundry and natural light from every angle. This property features 3 hydro meters, 3 gas meters and plenty of private on-site parking. Located close to all amenities with prime highway access, plenty of parks and schools, this investment property is the perfect addition to your portfolio! (id:60626)
Royal LePage State Realty
3240 Maze-Forbes Fs Road
Lac La Hache, British Columbia
Welcome to your private 120 acre Oasis on year-round Forbes Creek and completely surrounded by Crown Land! Sit back and relax while taking in the views and watching the resident Moose meander through the meadow. Move right into the 1288 sq ft 3 bedroom 2 Bathroom open concept home set up off grid with Solar, generator backup and a wood stove for heat, while you fix up the original A-Frame for the extended family or rental income. This once fully operation farm has 2 large barns, hay storage, numerous outbuildings, fenced paddocks and pasture! Located 5.5 km off of Highway 97 and only 30 minutes to 100 Mile House or 40 minutes to Williams Lake. (id:60626)
Exp Realty (100 Mile)
112, 125 Wolf Hollow Crescent Se
Calgary, Alberta
Welcome to this exceptional ground-floor unit in BOW360, nestled in the highly sought-after community of Wolf Willow. Offering over 1,100 square feet of thoughtfully designed living space, this bright and spacious ASTOR FLOOR PLAN features 9 foot ceilings, two bedrooms, two full bathrooms, and a versatile THIRD BEDROOM or den—perfect for a home office, guest room, or creative space. The gourmet kitchen is spectacular with full-height shaker-style cabinetry, under-cabinet lighting, a premium upgraded appliance package, and stunning 10 ft island with quartz countertops. With a large pantry and an oversized front entry closet, there are well designed storage spaces in this unit. You’ll love the beautiful wide plank luxury vinyl flooring that runs throughout the home—completely carpet-free for a clean and contemporary feel. The primary bedroom comfortably fits a king-size bed and includes a walk-through closet leading to a stunning ensuite with a tiled walk-in glass shower with built-in bench and a double vanity. The second bedroom offers dual closets for ample storage and the main bathroom features a fully tiled tub and shower combo with upgraded finishes. Designed for year-round comfort, the unit includes central air conditioning, ceiling fans in both bedrooms, and a retractable screen door added in May 2025. You’ll also appreciate the titled, oversized underground parking stall, with the option to secure a second. A standout feature of this unit specifically is the storage - with THREE STORAGE UNITS, including two side-by-side lockers that have been combined into one massive, easy-access space located on the same floor as the unit. Step outside to your private, park-facing patio with direct access to green space—ideal for morning coffee, evening unwinding, or quick dog walks. Located steps from the Bow River and scenic pathways, playgrounds, golf, shops and more, this home offers the perfect combination of nature, community, and convenience. This beautifully upgrade d and move-in-ready condo is the perfect fit for those seeking comfort, style, and a vibrant lifestyle in one of Calgary’s most exciting new neighborhoods. (id:60626)
Real Broker
1027 Nicolani Drive
Kamloops, British Columbia
This lovingly maintained 4-level split offers a unique and flexible layout in one of Brock’s most family-friendly neighbourhoods. The standout? A private yard bursting with mature fruit trees, multiple of each kind—apple, cherry, peach, plum, grapes—ideal for gardeners, canners, or anyone who dreams of homegrown abundance. Inside, you'll find three bedrooms upstairs, a beautifully updated kitchen with rich cabinetry, stainless steel appliances, a farmhouse sink, and a large island. Multiple family and rec spaces provide room to spread out, and a separate basement entry adds suite potential. (id:60626)
Exp Realty (Kamloops)
26 Fraser Road
Leamington, Ontario
OPPORTUNITY KNOCKS! THIS SUCCESSFUL 40+ YR INDEPENDENT LIGHTING & ELECTRICAL COMPANY SERVES A LOYAL CONSISTENT CUSTOMER BASE IN AGRICULTURAL, COMMERCIAL, INDUSTRIAL, RESIDENTIAL & CONTRACTORS ALIKE. KNOWN FOR THEIR SUPERIOR SERVICE, ON-HAND STOCK, QUICK RESPONSE TIMES & DELIVERY, THIS COMPANY HAS CONTINUED TO GROW & SUSTAIN EVEN IN DIFFICULT ECONOMIC TIMES. BOASTING A DATA BASE WITH OVER 2000 CLIENTS AND MULTIPLE REVENUE STREAMS YOU CAN EXPECT A HEALTHY BUSINESS & CASH FLOW. SELLER IS WILLING TO TRAIN. CALL TODAY & MAKE RUNNING YOUR OWN SUCCESSFUL BUSINESS YOUR REALITY. BUILDING CAN BE PURCHASED. MLS # (id:60626)
Jump Realty Inc.
16 Parkview Drive
Strathroy-Caradoc, Ontario
Location, Location! This one checks all the boxes! Not only is it cute as a button, but it also backs onto a sports complex and park, giving you endless entertainment options, beautiful views, paved walking trail, and many recreational opportunities right at your fingertips. No more driving to that soccer or baseball game, or the thousandth time to take the kids to play the park. It is all right on the other side of your fully fenced back yard. Like to entertain? The private partly covered deck with a gas BBQ hook up is just begging for some summer cookouts and relaxation. Your family will love all this home has to offer. 3+1 bedrooms, 2 bathrooms, stainless steel appliances, gas stove, large walk in tiled shower, in ground sprinkler system with sandpoint, and a super very LARGE family room with beautiful gas fireplace, the perfect place to hibernate when the summer activities are over. Say goodbye to your house-hunting woes and hello to your new slice of paradise at 16 Parkview Drive - where every day feels like a vacation! (id:60626)
Synergy Realty Ltd
606 - 3600 Highway 7 W
Vaughan, Ontario
This Exceptional 1+1 Unit Offers A Rare Blend Of Comfort, Style, And Convenience - Bathed In Natural Light Thanks To Its Desirable West-Facing Courtyard Exposure. The Thoughtfully Designed Open-Concept Layout Features A Spacious Bedroom With A Walk-In Closet, A Versatile Den Perfect For A Home Office, And Elegant Upgrades Throughout. Enjoy Refined Wainscoting Details, Stylish Laminate Flooring, New Light Fixtures With Dimming Functionality And An Updated Kitchen (2024) Equipped With New Stainless Steel Appliances, Backsplash, Faucet And Soft Close Cupboard Doors. The Bathroom Includes A New Shower Rainfall Head Piece. The Walk-In Ensuite Laundry Adds Convenience. The Generous 656 Sq Ft Interior And Oversized Balcony Provide The Perfect Mix Of Functionality And Relaxation. Complete With Underground Parking And A Locker On Your Floor, This Unit Offers Tremendous Value With Affordable Maintenance Fees (Approx $496/Month). Centro Square Condos Is In The Heart Of Weston 7 - A Dynamic, Mixed-Use Community Surrounded By Top-Tier Amenities Walking Distance To Costco, Goodlife Fitness, York Region Transit, Shops And Restaurants! Less Than A Minute Drive To Highways 400 And 407 & 4 Mins To VMC Subway. Building Amenities Include Party Room, Guest Rooms, Gym, Yoga Room, Indoor Pool, Whirlpool, Sauna, Roof Top Terrace & More. A True Gem In One Of Vaughans Most Vibrant Neighbourhoods! (id:60626)
Exp Realty
86 Henry Street
Barrie, Ontario
Welcome to 86 Henry Street, an updated, charming 2-storey home with a detached garage. This Century home has been freshly painted, and offers a spacious main floor with a large eat-in kitchen with new flooring that flows into a cozy family room featuring a gas fireplace, vaulted ceiling and walkout to a deck and patio, perfect for entertaining. The deep 47' x 165' ft lot includes an insulated detached garage/workshop with 100 amp service and ample driveway parking for up to six vehicles! The main floor also boasts a generous dining room, primary bedroom, 4 piece updated bathroom and laundry room. Upstairs, you'll find two additional bedrooms and a new 2-piece bathroom. The home is topped with a durable steel roof, ensuring long-lasting piece of mind. Other perks include: newer electrical, some newer windows & owned hot water heater! Painstakingly maintained, low maintenance perennial garden! Located close to schools, parks, shopping, and transit! This property presents a fantastic opportunity for any buyers or investors looking to enter a growing community in a neighborhood with strong future potential! (id:60626)
Century 21 B.j. Roth Realty Ltd.
50 Murray Street W Unit# 301
Hamilton, Ontario
Distinctive Urban Living in the Heart of Hamilton. Welcome to the unit 301 in the sought-after Whitton Lofts featuring brand-new white oak flooring and soaring 12-foot ceilings, creating an airy, modern aesthetic unlike anything else in the building. This stylish 1-bedroom plus den residence offers a perfect blend of industrial charm and contemporary upgrades. Enjoy year-round sunlight in the enclosed solarium, a stunning retreat with floor-to-ceiling windows-ideal as a reading nook, creative workplace, or serene lounge. The open-concept layout maximizes space and light, while the versatile den provides flexibility for a home office or guest area. Includes dedicated parking and located just steps from Hamilton's vibrant downtown core, cafes, galleries, and transit. Don't miss this one-of-a-kind loft in a boutique building where modern charm and convenience meet to create a home. (id:60626)
Judy Marsales Real Estate Ltd.
23 Chelmsford Place
Halifax, Nova Scotia
Welcome to 23 Chelmsford Place, nestled on a peaceful cul-de-sac in Clayton Park. This bright and inviting 3-bedroom, 4-bathroom home offers a fully finished layout across all three levels, making it ideal for a growing family. Sunlight fills every room, creating a warm and cheerful atmosphere. On the main floor, you'll find gleaming hardwood floors, an open-concept dining and living room, a spacious eat-in kitchen, and a convenient powder room. Upstairs, all three bedrooms feature hardwood floors, with the primary bedroom boasting a full ensuite. A well-appointed main bathroom serves the other two bedrooms. The lower level includes a walk-out basement with a rec room, a full bathroom, storage closets, a laundry area, and access to the attached garage and utility room. The backyard offers privacy with mature trees.This charming home is a must-seeadd it to your list today! (id:60626)
Royal LePage Atlantic
22 Lomond Lane
Kitchener, Ontario
This newly built Pearl floor plan by Fusion Homes offers 1,205 square feet of bright, modern living space. Featuring 2 spacious bedrooms, 2.5 bathrooms, and stylish upgrades throughout, this stacked townhome is perfect for professionals, first-time buyers, or those looking to right-size in comfort. Step inside and discover 9’ ceilings, sleek tile and laminate flooring (carpet in bedrooms and stairs for added warmth), and a modern kitchen complete with quartz countertops, a flush breakfast bar, tile backsplash, and an included stainless steel appliance package. The open-concept layout flows beautifully to the living space and private balcony – a great spot to enjoy your morning coffee or unwind at the end of the day. Upstairs, primary bedroom includes a private balcony, walk-in closet and ensuite access, with a glass shower. Central air and a water softener provide year-round comfort. Bonus features include in-suite laundry, surface parking, and low monthly condo fees of just $208 – covering building insurance, maintenance, snow removal, garbage, and landscaping. Located in the sought-after Wallaceton community, you’re steps to parks, trails, schools, and the new RBJ Schlegel multi-purpose complex – a vibrant hub for fitness, recreation, and community connection. With easy access to Hwy 401, shopping, and public transit, this is a lifestyle opportunity you don’t want to miss! (id:60626)
RE/MAX Real Estate Centre Inc. Brokerage-3














