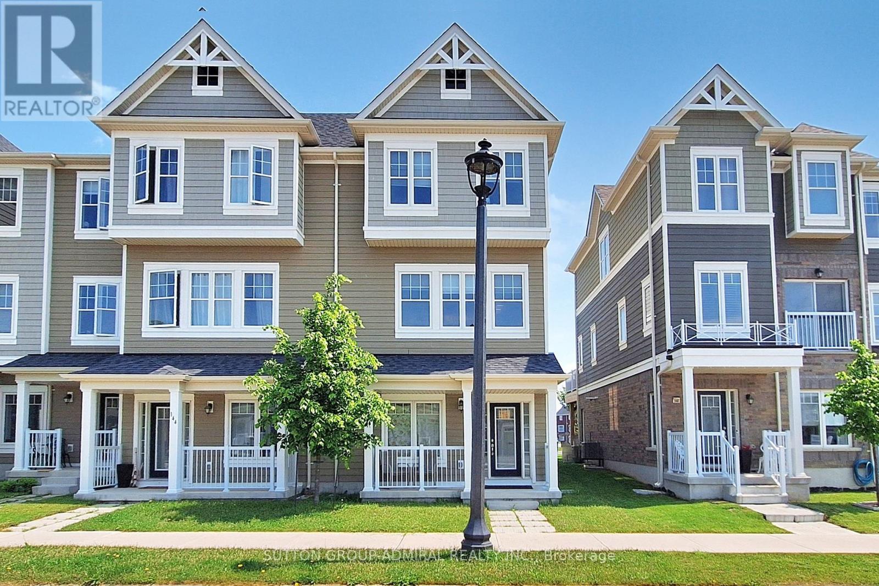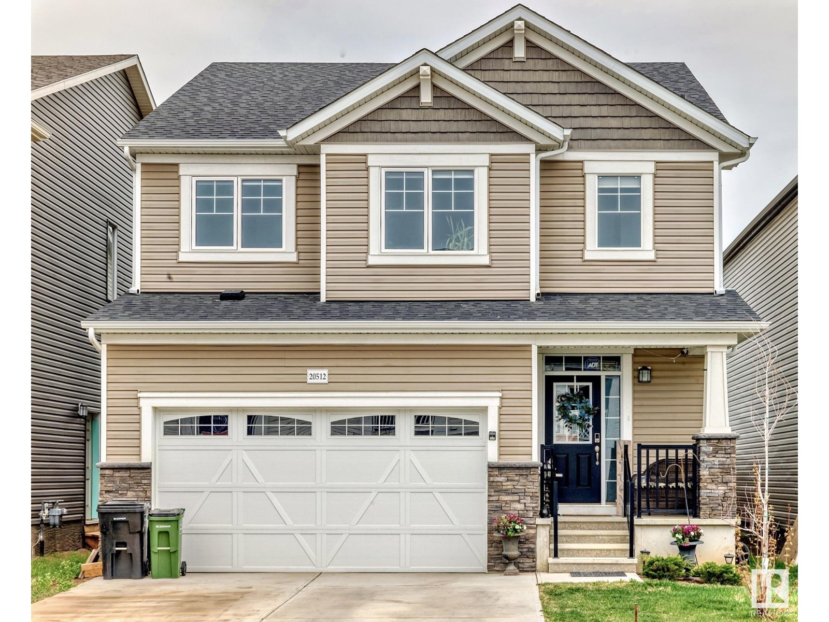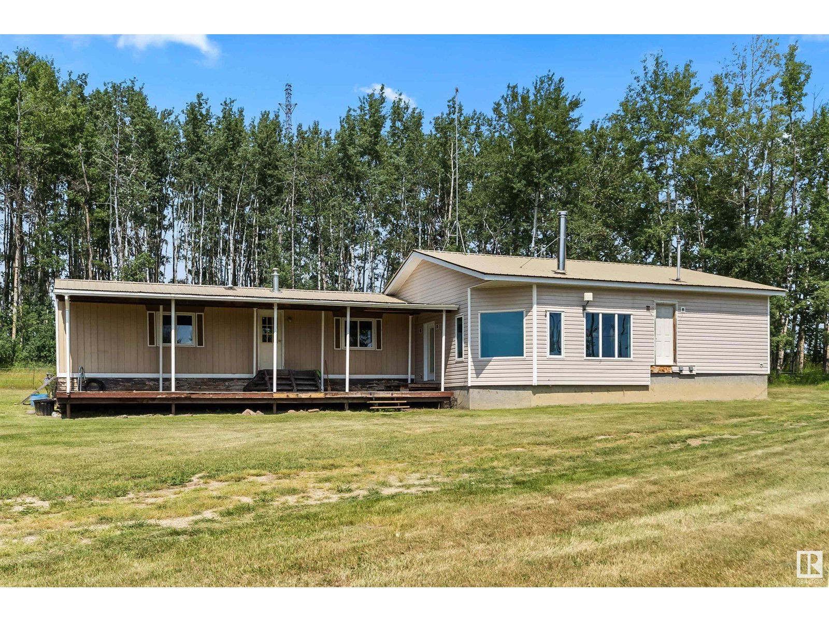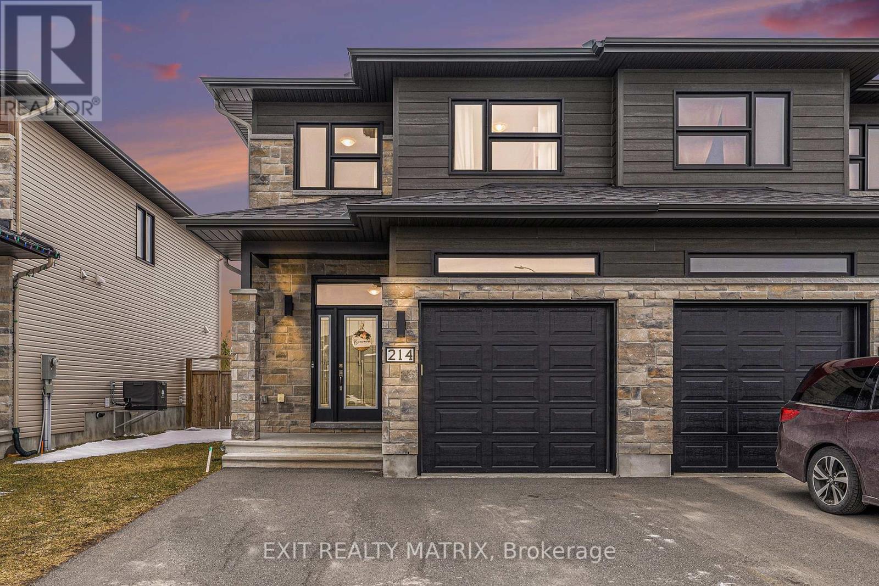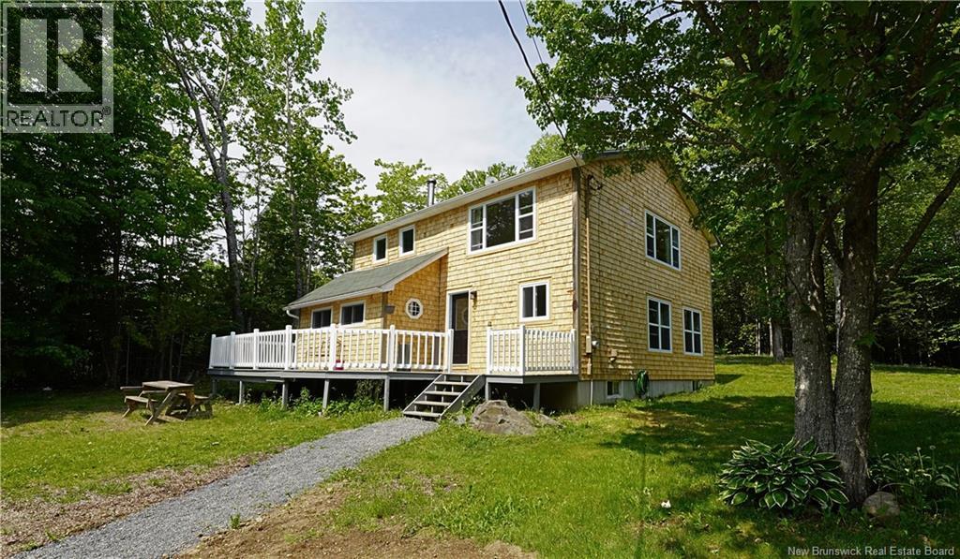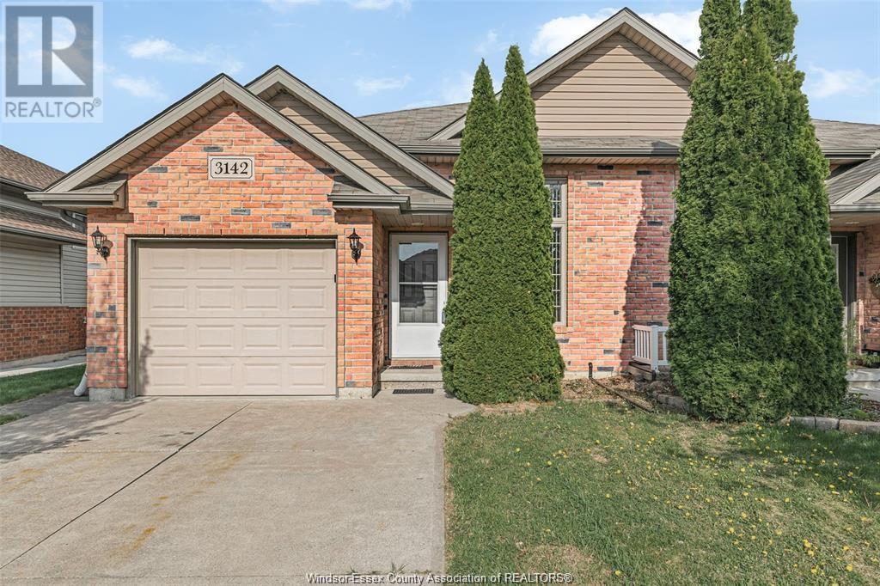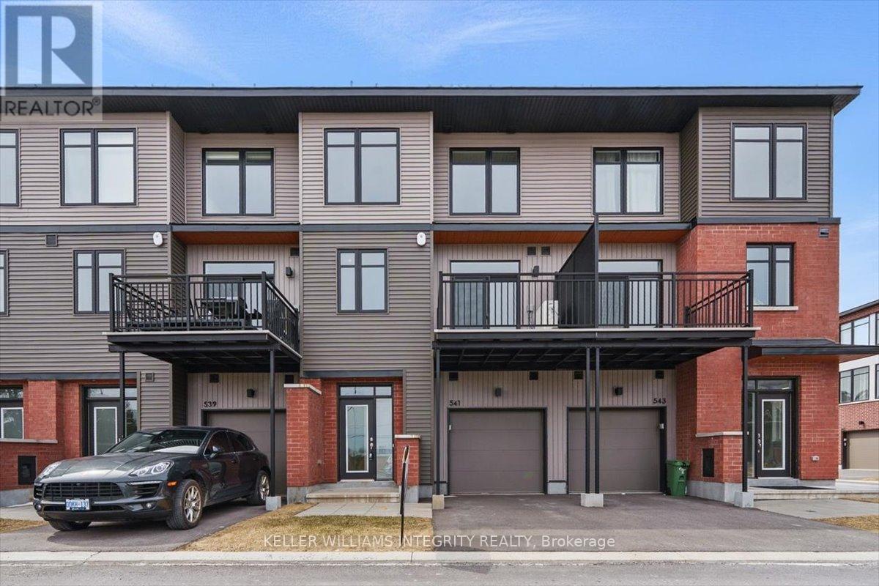146 Village Gate Drive
Wasaga Beach, Ontario
Bright and Spacious 3bedroom, 3 washrooms , plus 1 unfinished bedroom townhome. Laminate floors on main level. Second floor laundry. Large terrace from the Great Room. 1 Attached Garage plus 2parking drive way. Located close to arena, library, beaches, trails. Great community. (id:60626)
Sutton Group-Admiral Realty Inc.
406 - 80 Absolute Avenue
Mississauga, Ontario
Don't miss this opportunity to own this spacious, well maintained and super clean 2 bedroom plus den and 2 bathroom condo unit in Mississauga's premier community! This lovely property offers over 1000 sqft of living space. Modern light grey laminate floors covers the entire unit install only 1 year ago. New baseboards and paint give this a unit fresh new look! Enjoy the massive wrap around balcony with access for each bedroom and living area. Master bathroom offers a oversized handicap accessible walk in shower for extra convenience. The building offers an unparalleled amount of amenities which include both indoor/outdoor pools, patio area, basketball court, fully equipped gym, running track, squash courts, multiple party rooms, movie theatre and guest suites. Located just a short walk from Square One shopping mall, parks, great dining and transit with very easy access to major highways. (id:60626)
RE/MAX West Realty Inc.
33 Copperfield Heath Se
Calgary, Alberta
This enchanting 4-level split home, nestled on a peaceful Copperfield street, offers the perfect blend of space and functionality. Featuring vaulted ceilings and abundant natural light, the open concept main floor creates an inviting atmosphere for both relaxation and entertainment. The upper level boasts a generous primary bedroom complete with a luxurious 4-piece ensuite bathroom, showcasing a deep soaker tub. An additional bedroom and full bathroom on this level provide versatile space for a home office or comfortable guest accommodations. Downstairs, discover a self-contained one-bedroom plus den living space with its own bathroom, private entrance, and dedicated laundry facilities. This separate illegal suite offers excellent potential for multi-generational living or additional income opportunities. The Copperfield community delivers exceptional convenience with nearby parks for outdoor enjoyment, schools within walking distance, and shopping destinations just minutes away. Copperfield Grove Park is a short stroll from your doorstep, while St. Albert The Great Elementary and Junior High School is easily accessible for families. With three bedrooms and three bathrooms throughout, this thoughtfully designed property provides the perfect canvas for your next chapter. Experience the perfect combination of comfort, space, and location in this welcoming Copperfield home. (id:60626)
RE/MAX Landan Real Estate
20512 22 Av Nw
Edmonton, Alberta
Welcome to the vibrant new community of Stillwater! This beautifully crafted 2 Storey home offers stylish vinyl plank flooring throughout the main & upper level. The modern kitchen features a spacious central island with quartz countertops, stainless steel appliances and a generous walk-in pantry. The Dining area is perfect for both daily living and entertaining with patio doors leading to the fenced back yard. Upstairs, a versatile bonus room complements 2 secondary bedrooms, each with its own walk-in closet. The Primary Bedroom offers a 4pc ensuite & large W/I Closet. The conveniently located upper-level laundry room adds to the home's practicality. Stillwater is a family friendly community with a skating rink, Zamboni House, splash park, playground, basketball courts & plenty of trails. The location is amazing with schools, parks, public transit, and quick access to Anthony Henday Drive (id:60626)
RE/MAX River City
Initia Real Estate
54509 Rrd 101
Rural Yellowhead, Alberta
This Picturesque Approx 151 Acres With a Panoramic Lake View is Absolutely Breathtaking!! This One of a Kind Property Includes a Ranch Style Home That Has an Attractive Kitchen With Lots of Cupboards, a Pantry and a Skylight, a Bright and Open Living Room, a Large Family Room Complete With a Woodstove, Tons of Natural Light That Streams in and of Course a Stunning Lake View That You Can See From Every Window, 5 Spacious Bedrooms Including the Primary One With it's Own Ensuite and Walk in Closet, a Main Floor Laundry Room With Lots of Storage, Newer Appliances, a Newer Furnace and Hot Water Tank and a 12X40 Deck - Perfect For Watching Those Evening Sunsets Over the Lake. The Majority of This Property is Open, Has Excellent Drainage and it is Fenced and Cross Fenced. Also There Are 3 Waterers, 3 Storage Sheds and a Great Garden Spot. This Amazing Property With a Beautiful Lake View is Definitely the Perfect Place to Call Home! (id:60626)
Century 21 Leading
214 Argile Street
Casselman, Ontario
Welcome to 214 Argile Street, a beautifully designed 2-storey semi-detached home offering the perfect blend of style, space, and privacy. This 3-bedroom, 4-bathroom home boasts contemporary finishes throughout and is ideally situated with no rear neighbours, giving you extra peace and quiet to enjoy your backyard oasis. Step inside to an open-concept main floor featuring modern flooring, large windows, and a bright, airy living space perfect for entertaining or relaxing with the family. The kitchen is a chefs dream, complete with sleek cabinetry, stainless steel appliances, and a functional layout with ample counter space. Upstairs, you'll find three generously sized bedrooms, including a spacious primary suite with a walk-in closet and private ensuite bathroom. Two additional bedrooms and a full bathroom complete the upper level ideal for growing families or guests. The fully finished basement adds even more living space, featuring a large rec room, another full bathroom, and extra storage perfect for a home office, gym, or media room. Enjoy your morning coffee or host summer BBQs in the private backyard - a rare find and added privacy. Located in a friendly, growing community close to schools, parks, and all amenities, this home is move-in ready and waiting for you! Don't miss your chance to own this modern gem in Casselman. Book your private showing today! (id:60626)
Exit Realty Matrix
1733 Greenwood Road
Kingston, Nova Scotia
Fall in Love with Coming Home at 1733 Greenwood Road, Kingston, Nova Scotia. Once upon a time, a young family dreamed of a home that felt like more than just walls and a roof. They pictured quiet mornings with coffee on the front porch, kids riding bikes down a safe street, laughter in the backyard, and cozy movie nights curled up in the living room. That dream lives at 1733 Greenwood Road, and now, its ready for its next chapter. Tucked across from a peaceful open field, no neighbours staring back, this executive-style home welcomes you with a charming covered porch and a grand staircase that sets the tone the moment you walk in. Its elegant, yet warm. Spacious, but cozy. Built for both celebration and everyday comfort. The main floor is open and bright, perfect for Sunday pancake breakfasts or hosting the whole crew for birthdays and holidays. With three ductless heat pumps, everyone stays comfy no matter the season. The double car garage means youre never scraping windshields in the winter again, and the fenced backyard is ideal for letting the kids or the dog run free while you enjoy a glass of wine on the deck. Upstairs, the primary bedroom isnt just a bedroom, its your sanctuary. Set apart in its own wing, it offers the privacy parents dream of, complete with a huge walk-in closet and an ensuite! Theres room for the kids too! Two more bedrooms and a full bathroom round out the upper level. And the neighborhood? Its one of those rare places where kids still play outside, neighbours wave hello, and youre just a few minutes from schools, parks, and all the essentials. Its no wonder military families love it here, CFB Greenwood is nearby, making your commute a breeze and giving your family the stability and space youve been looking for. This isnt just a house. Its where your familys best memories are waiting to be made. 1733 Greenwood Road. Come home to the life youve been dreaming of. (id:60626)
Royal LePage Atlantic (Greenwood)
2484 Princess Avenue
Windsor, Ontario
Pride in ownership shows in this beautifully maintained, one owner, custom-built 3 bedroom, 2.5 bath, brick 2 storey home featuring timeless mid-century character in a mature well treed neighborhood. The 3 bathrooms are finished in beautiful original 1950s-style ceramic tilework, preserved in pristine condition. Oversized main floor living room with natural fireplace, well cared for hardwood flooring beneath the carpets, central vacuum , 50 year Steel roof on house & heated 2 3/4 car detached gar with auto doors, sump pump and back check valve. The bright rear family room will become your favourite spot to view the backyard oasis w/large inground pool. There is a rear, unclosed, untravelled, City alley which some neighboring properties fenced & landscaped their portions. High, dry basement w/cold room and tons of storage ready for your finishing. (id:60626)
Buckingham Realty (Windsor) Ltd.
17604 10 Av Sw
Edmonton, Alberta
Beautiful house offering exceptional upgrades & thoughtful design throughout. Main floor features an open-concept kitchen/living area with 2 custom feature walls. Mudroom access to attached garage with floor drain & extensive mezzanine storage. Upstairs boasts a spacious bonus room, laundry, master retreat w/ ensuite, 2 additional bedrooms & full bath. All bathrooms recently upgraded! Finished basement includes insulated subfloor, rec room with feature wall with fireplace. Backyard is an entertainer’s dream—massive deck with pergolas, gazebo, custom landscaping, artificial turf, & wood shed. Extras: double oven, sound-channeling adjoining wall, Xmas soffit plugs, extended front porch, high-end appliances, custom closets, backing to walking trail. A rare gem! (id:60626)
Save Max Edge
40 South Glenelg Road
Chamcook, New Brunswick
Charming 3-bedroom country home located less than 10 minutes from beautiful St. Andrews by-the-Sea. Nestled on a private, treed 1.83-acre lot, this light-filled home offers a cozy sitting room with a wood-burning stove, a formal dining room, and spacious, sun-soaked bedrooms. Relax to the peaceful calls of bullfrogs around your pussy-willow-lined pond, or enjoy the fenced garden and chicken coop for a touch of homestead living. A 24x24 detached garage/workshop, complete with its own wood stove and separate 200-amp service, is perfect for projects, hobbies, or additional storage. Mature trees provide shade and privacy, while thoughtfully landscaped grounds enhance the natural beauty of the property. Recent upgrades include: new windows, doors, flooring, attic and basement insulation, and cedar siding (2025); wood stove (2017); shingles on one side (2017); gutters (2021); fridge (2022); dishwasher (2025); washer (2018); new well pump (2024) and garage/workshop (2025). Whether you're growing a garden, gathering eggs, or simply enjoying the stillness of country life, this home offers the best of rural charm and comfort, just minutes from the shops, restaurants, golf, and waterfront in one of New Brunswicks most iconic coastal towns. (id:60626)
Fundy Bay Real Estate Group Inc.
3142 Seville
Windsor, Ontario
Charming Semi-Detached Home Perfect for New Families & Investment, located in a highly desirable area, this cozy 2+1 bedroom, 2-bathroom home offers the perfect blend of comfort and convenience . Ideal for new families or savvy investors, this property is within close proximity to all essential amenities, including shopping, schools, parks, and public transport. Great Investment Opportunity ideal for first-time buyers or investors Don’t miss out on this fantastic opportunity in a prime location. (id:60626)
Jump Realty Inc.
541 Lourmarin Private
Ottawa, Ontario
Welcome to "The Arlo" - a beautifully crafted, brand-new 2-bedroom, 3-bathroom, 1,244 sq. ft. 3-storey townhome located in the sought-after eQ's Provence community. Perfectly positioned within walking distance to Millennium & Provence parks, schools, and all key amenities, this home blends convenience with exceptional quality. Nestled on a quiet street, you'll arrive at your garage and step into a spacious foyer with a generous closet, a laundry area with included washer/dryer, and plenty of storage space. A few steps up, a well-placed partial bathroom leads into the open-concept main floor. The bright kitchen features elegant granite countertops, sleek stainless steel appliances (refrigerator, stove, dishwasher, microwave hood fan included), and a large island with seating that flows into the living and dining areas, which open onto your private balcony. On the third floor, you'll find two additional storage closets before entering the primary bedroom, which boasts a 3-piece ensuite with a glass shower and a walk-in closet. A second bedroom and a full bathroom with a shower/tub combo complete this level. Street maintenance fee is $127/month. Immediate possession is available! (id:60626)
Royal LePage Integrity Realty

