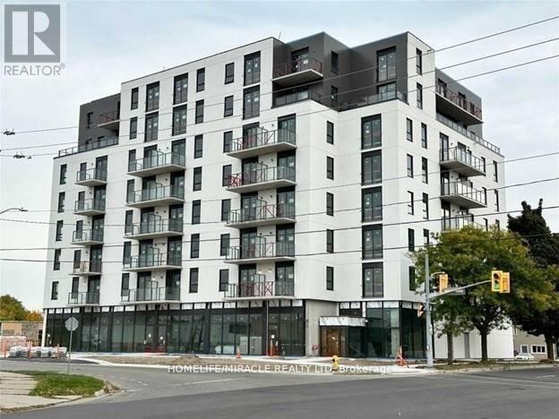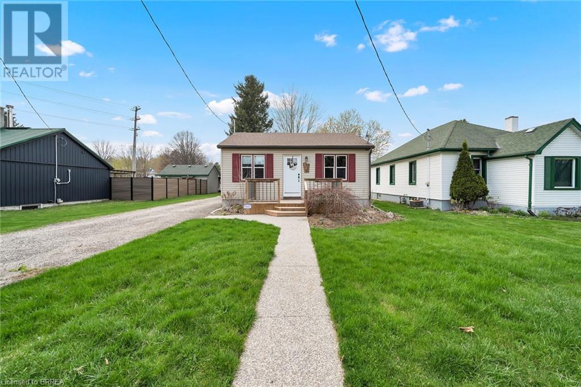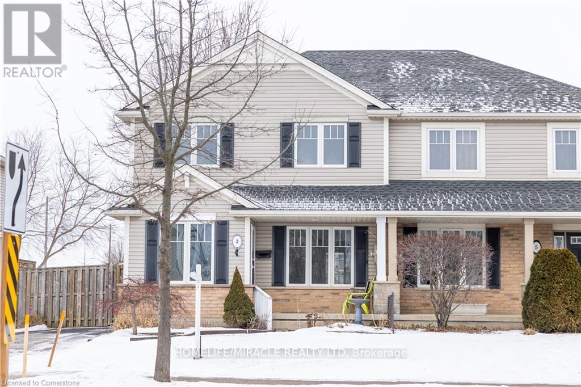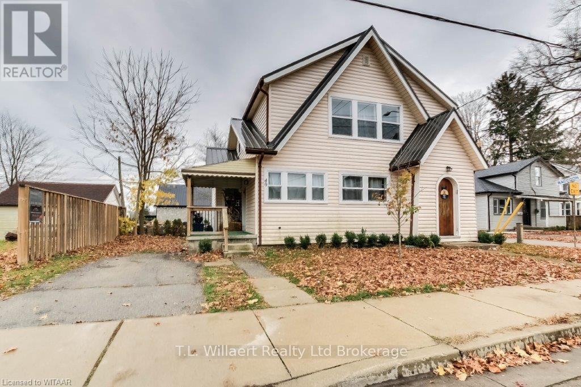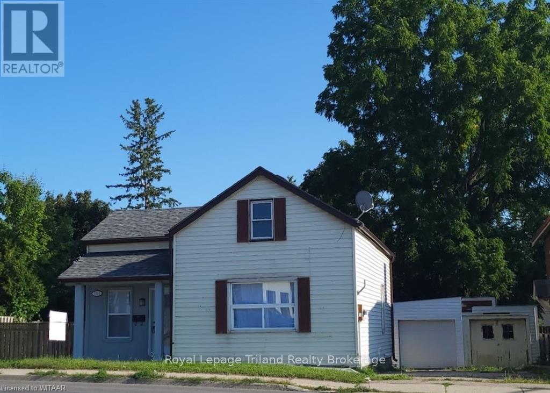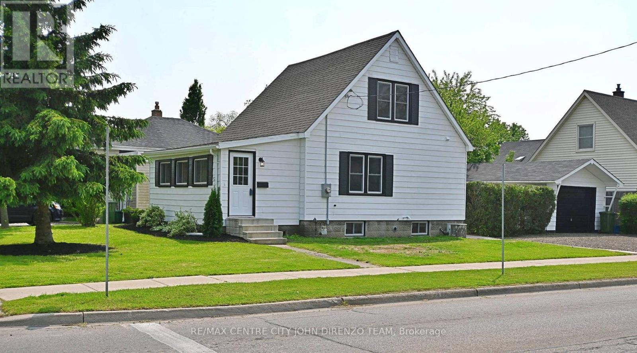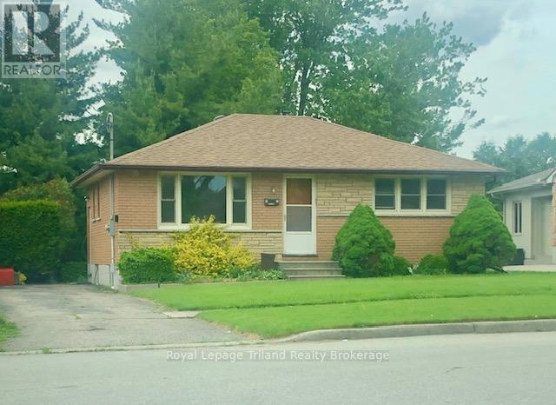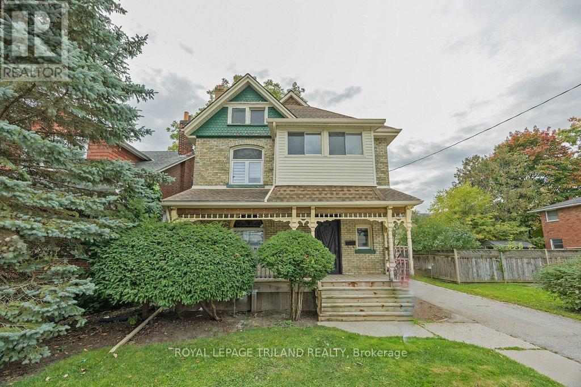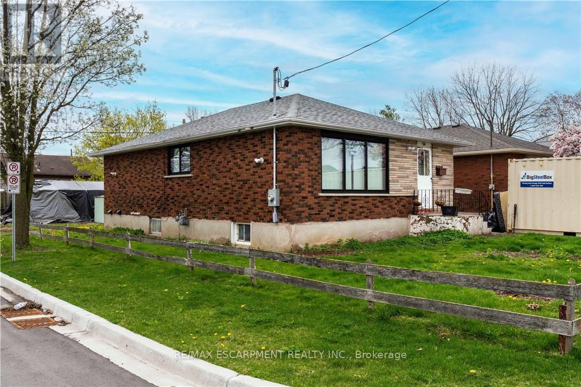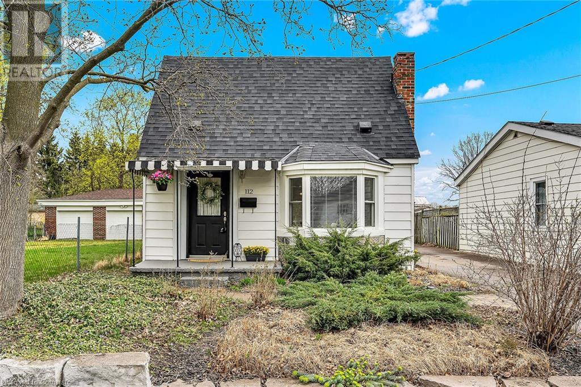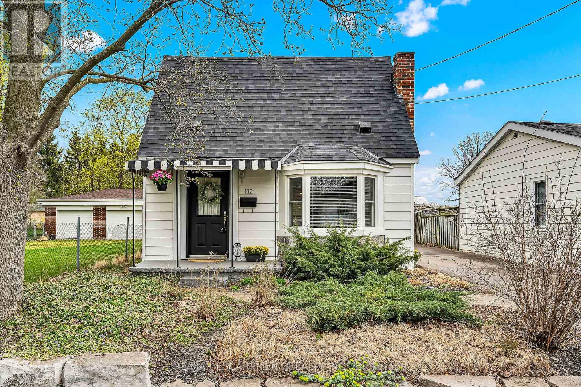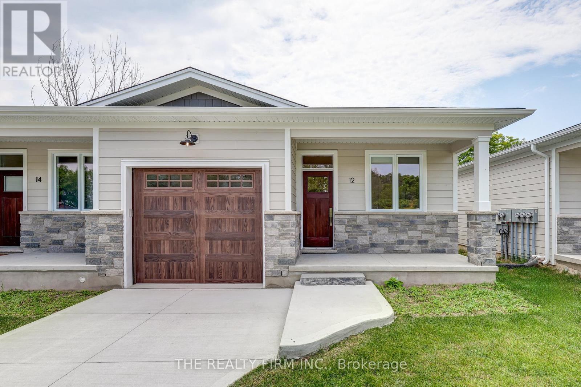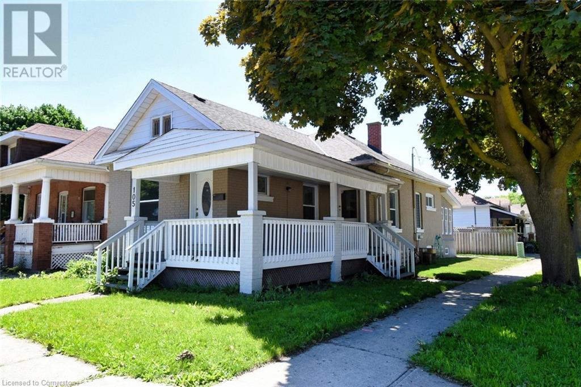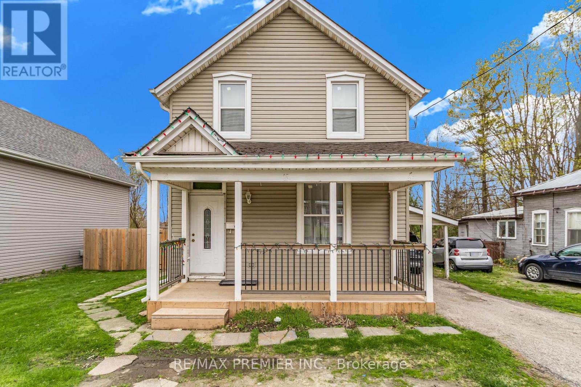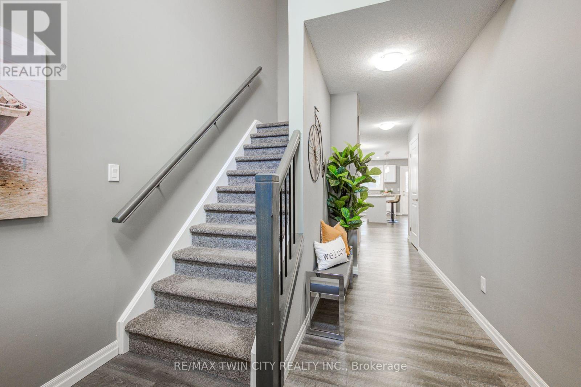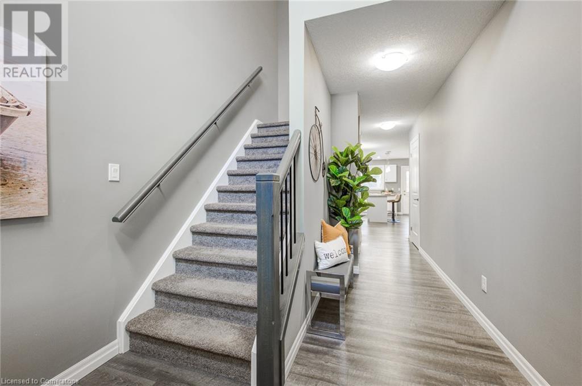314 - 7 Erie Avenue
Brantford, Ontario
Welcome To Grand Bell Condos! 2 Bedrooms + Den 858.8 Sq.ft Of Open Concept, Living/Dining Room Features 9 Ft. Ceiling. Modern Kitchen, Stainless Steel Appliances. This Boutique Building Offers Modern Finishes, Upscale Amenities And Convenience. Steps To The Ground River. Surrounded By Scenic Trails. Located Minutes From Laurier University. The Grand River Abd Newer Plaza has a Tim Hortons, Fresco, Beer Store, Boston Pizza, And More. Building Amenities Includes Outdoor Terrace & BBQ Area. Social Lounge & Co-Working Space And Fitness Centre. (id:60626)
Homelife/miracle Realty Ltd
228 Finkle Street
Woodstock, Ontario
Ready to move in and relax, this cozy home has been recently renovated and shows beautifully. It is situated on a very large lot in quiet neighbourhood, backing onto greenspace. From open concept living room you can enjoy the view of one of Woodstock's nicest parks... Southside Park ..located across the street. This home is only a short walking distance to dog park too If you dream of living in a peaceful, rural type setting yet want to be close to amenities this home is for you. One of the most intriguing features is the spacious and legally permitted out building which the current owner had constructed for retail business and there are so many possible uses for this attractive 22 ft long building. (Note the air conditioner unit & overhead light fixture in out building does not stay) The primary bedroom of the main house opens through patio doors to a raised deck where you can relax and enjoy the natural setting. There is another bedroom in basement as well as separate laundry area. Some of the many upgrades to this pretty home are: newer furnace, air conditioner, updated roof covering, fascia and eaves, newer front porch and front door, attractive exposed aggregate pad and walkway, and appliances stay. Water softener and reverse osmosis are both rented items. Reliance is offering 3 to 6 month free rental payments should a buyer wish to assume these rentals. (id:60626)
RE/MAX Twin City Realty Inc.
3 Southgate Parkway
St. Thomas, Ontario
This Hayhoe home showcases exceptional craftsmanship and attention to detail. The main floor features a spacious great room, a functional kitchen, a convenient 2-piece bathroom, and a dining area with sliding doors that open to a fully fenced backyard. The outdoor space is ideal for entertaining, with a large deck that includes a gas BBQ, a roomy shed/workshop, and a hot tub for ultimate relaxation. On the second floor, you'll find three generously sized bedrooms and a 3-piece bathroom. The semi-finished basement offers additional living potential and includes a second full bathroom. This home has been meticulously maintained, with recent updates such as a new furnace, kitchen countertops, sink, dishwasher, and microwave. Plus, the driveway includes an electric vehicle charging connection, adding modern convenience. This home combines comfort, functionality, and outdoor enjoyment in one well-kept package. (id:60626)
Homelife/miracle Realty Ltd
315 Simcoe Street
Woodstock, Ontario
Check out this completely 2022 updated 3 bedroom detached home in Woodstock! This home was taken down to the studs, almost everything is new, including the wiring (ESA approved) and plumbing, all windows, drywall, doors, flooring and lighting! The main floor has a fantastic layout with a welcoming foyer and large coat closet, spacious and sunny living room, a convenient half bath, and a stunning kitchen with beautiful tile floors, backsplash, quartz countertops and new appliances! Walk through the kitchen to a second living space that walks out to your large deck! The laundry room featuring new machines is also on the main floor in a dedicated room with lots of additional space for storage. Upstairs you will find 3 bedrooms and a 3 piece bathroom with a multi-function jet shower panel system and a rainfall shower head. All wiring has been replaced including a new 100 amp electrical panel. Professional foundation water-proof project was Completed 2025 with 20 years transferable Warranty. Brand new Sum Pump. This home is modern, clean, and ready for you to move in! (Please note, the driveway is to the left of the house if you are looking at it from the road). (id:60626)
RE/MAX Escarpment Realty Inc.
6 Pearl Street W
St. Thomas, Ontario
1.4 acre residential site in the heart of St. Thomas with re-development potential. Includes 970 sq ft 2 bedroom, 1 bathroom home and two bay multi-use workshop (30' x 40' with 14' clear and 30' x 60' with 16' clear) and located at the end of a dead end street. House and shop are in need of some repairs. Property backs onto St. Thomas Soccer Club Athletic Park green space and adjacent to multi-residential. Zoned R4, permitted uses include single detached dwelling, semi-detached dwelling, duplex dwelling, triplex dwelling, townhouse dwelling, apartment dwelling and many more. Enjoy a quiet home on a large lot, or redevelop into a large multi-family property. Site being sold on an "as is, where is" basis with no representations or warranties. Contents on site not in listed in exclusions are included in sale and are the responsibility of the Buyer to remove. (id:60626)
A Team London
49 London Street W
Tillsonburg, Ontario
Calling first time home buyers... This home was nicely renovated a couple years ago, including a steel roof, landscaping, windows, kitchen, flooring, appliances, and bathrooms. Nothing to do here but move in and enjoy. With bright and friendly colors, this home will impress. With a main floor bedroom and 4 piece bathroom, plus two more bedrooms and a powder room upstairs. (id:60626)
T.l. Willaert Realty Ltd Brokerage
764 Dundas Street
Woodstock, Ontario
Fully renovated home with a boastful backyard in downtown Woodstock. Welcome to 764 Dundas street all you need to do is pack your bags and move in. Enter in your updated front door and be welcomed by your modern kitchen , a lovely island awaits your family memories . To your right, is your private large living/dining room accessorized with crown molding and pot lights. On your main floor you will find your master bedroom and impressive 3 piece main bath. Head upstairs to 2 additional bedrooms, your second 3 piece bath and a lounge area to make your own. Imagine beanie bags and pillows, board games and laughter, this space lends itself to your dreams realized. Downstairs' in your basement, you will find a 2 piece bath/Laundry with plenty of dry storage. The large back yard with a deck and shed is perfect for entertaining or maybe even a pool. This space is a true getaway from the city life, right in your own backyard, boasts multiple mature trees, a feature hard to find. You have two driveways with plenty of parking along with a detached garage for your personal needs. (id:60626)
Royal LePage Triland Realty Brokerage
94 Seventh Avenue
Brantford, Ontario
A Home Reborn: Your Next Chapter Awaits Step into a home that has been lovingly stripped back to its bones and thoughtfully rebuilt starting in the Fall of 2024. The owner, acting as trustee, has invested in all the critical components that often go unseen but make a house truly sound and efficient. As you enter the front living room, you'll notice the beautiful Magic windows that flood the space with natural light while providing superior insulation. These same premium windows grace both bedrooms and the bathroom, creating bright, comfortable spaces throughout. Below your feet and behind the walls, this home harbors modern conveniences that bring peace of mind. A new furnace and central air system maintain perfect comfort year-round. Crystal-clear Uponor PEX pipes deliver water throughout the home with reliability and purity. The new roof shingles above provide lasting protection from the elements, while the upgraded 200 amp electrical panel powers today's technology with ease. The bathroom has been equipped with a new tub/shower combination, and thoughtful additions like a backwater valve with ABS plumbing protect against potential flooding issues. Your daily water experience is enhanced by both a water softener system and reverse osmosis filtration, delivering the purest water for your family. A new hot water tank ensures you'll never run short during your morning routine. All the expensive, challenging work has been completed. Now, this home awaits a buyer with vision to add the finishing touches and personal style. The canvas has been prepared—the opportunity to create your perfect home awaits. (id:60626)
RE/MAX Escarpment Realty Inc.
6 Eastbourne Street
Brantford, Ontario
Terrace Hill cozy 2 bedroom bungalow on quiet street with 70 ft wide lot with detached garage steps to grocery store, schools, shopping & all amenities! Enjoy a comfortable living room with gleaming hardwood floors, eat-in kitchen with fridge & stove included, main 4pc bath with tiled shower, both bedrooms with hardwood floors, central air, large covered front porch perfect for your morning coffee, a full unfinished basement ready to finish your games room or rec room, washer & dryer included, 3 car private driveway! Perfect for 1st time home buyers or empty nesters. Location Location Location! (id:60626)
Century 21 Heritage House Ltd
52 Woodworth Avenue
St. Thomas, Ontario
Nice house, Great Value. Exceptional 1.5 storey affordable home, modern decor, many updates throughout, 3 bedrooms. Large rooms, oversized garage, great location! A must see, quick possession possible. Updated, newer flooring, lighting, kitchen, bathroom, hydro service and breaker panel, most windows, exterior painiting, fixtures and much more. Nice corner lot, ready to move in. Close to school, shopping and amenities. (id:60626)
RE/MAX Centre City John Direnzo Team
1013 Sovereign Road
Woodstock, Ontario
SELDOM DO YOU FIND ANYTHING IN THIS QUIET RESIDENTIAL MOSTLY SINGLE FAMILY NEIGHBOURHOOD ON A HUGE, COMPLETELY PRIVATE, NICELY SHADED AND FULLY TREED LOT (PLENTY OF ROOM TO ADD ADDITIONAL LIVINGSPACE/LARGE SUNDECK) IN THIS PRICE RANGE...VERY AFFORDABLE ALL BRICK BUNGLOW LOVINGLY OWNED BY THE SAME FAMILY SINCE IT WAS BUILT IN 1957...KITCHEN PLUS DININGROOM (COULD BE 3RD BEDROOM), 2 BEDROOMS AND LIVINGROOM...MAIN FLOOR HAS MOSTLY HARDWOOD FLOORING THROUGHOUT...FULL BASEMENT CAN BE READILY FINISHED FOR YOUR SPECIFIC FAMILY NEEDS....UPGRADED 200 AMP HYDRO PANEL (1988) , VINYL CLAD WINDOWS, NEW GAS FURNACE (2023), A/C, COPPER PLUMBING (2023), ROOF SHINGLES (2013).....CLOSE TO SCHOOLS, SHOPPING, PARKS, AND RECREATION AREAS.....A VERY AFFORDABLE PROJECT IF THOSE WILLING TO DO THE WORK (id:60626)
Royal LePage Triland Realty Brokerage
8 Elizabeth Street
St. Thomas, Ontario
If You've Been Looking For An Outstanding Turnkey Investment Property, Your Search Ends Here. Situated Close To The St. Thomas Courthouse District And Downtown, This Classic Yellow- Bricked Legal Duplex Has Been Completely Updated Inside. Comprised Of Two Large, Two Bedroom Units, This Could Be An Excellent Owner-Occupied Rental Or A Pure Income Property. The Upper Unit Has Also Been Fully Updated And Has Both Dedicated Inside Stairwell Access Off The Front Porch And Secondary Rear Access Via Exterior Wooden Stairs. The Lower Has An Open Concept Design That Has Been Fully Renovated (Flooring, Trim, Fixtures, And Paint) But Retains Classic Touches Like The Stained-Glass Upper Window. (id:60626)
Royal LePage Triland Realty
1108 - 361 Quarter Town Line
Tillsonburg, Ontario
1,800 SQUARE FEET**IMMEDIATE OCCUPANCY* LOW DEPOSIT AMOUNT* Welcome to 360 West, Tillsonburg's first and only Net zero ready development . This Terrace END unit suite is built using insulated Concrete Forms (ICF), ensuring optimal energy efficiency while helping reduce your overall utility costs. Featuring 3 bedrooms and 2.5 baths, this open concept layout is perfect for entertaining or simply relaxing with loved ones. Enjoy the abundance of natural light throughout the space thanks to the 9ft ceilings and large windows. The custom designer kitchen is a showstopper , complete with a large island and stunning quartz countertops. The stainless steel appliances are sure to impress any home chef. Additional features include a spacious walk-out Terrace balcony. The location of this condo is unbeatable, with parks and schools nearby, making it perfect for families and outdoor enthusiasts alike. *Immediate Occupancy available* (id:60626)
Century 21 Heritage House Ltd Brokerage
677 Park Road N Unit# 13
Brantford, Ontario
Welcome to Brantwood Village by Dawn Victoria Homes! This stunning newly built stacked townhouse located in the Brantwood Park neighbourhood sits at just over 1800 square feet and has 3 bedrooms, 3 bathrooms. With a beautiful exterior and practical layout, this townhouse offers a variety of different features. The functional open floor plan blends the kitchen, loaded with brand new stainless steel appliances, and living area together seamlessly, perfect for hosting your friends and family! Upstairs, you'll find your three bedrooms with the primary boasting a walk in closet, en-suite and balcony, as well as having your laundry on the same level. Finally, your spacious private rooftop terrace awaits, perfect for barbeques and late nights. Situated in the highly desired north end of Brantford, this townhouse is in close proximity to the 403, Lynden Park Mall, newly built Costco and many other amenities. There are plenty of schools nearby, with St. Padre Pio Catholic Secondary School being built and on the horizon as well as many parks and walking trails. Don't miss out on this chance of low-maintenance condo living! (id:60626)
Century 21 Grand Realty Inc.
104 First Avenue
St. Thomas, Ontario
Introducing 104 First Ave! This beautiful bungalow with an attached garage is situated on a spacious corner lot, in a desirable area of the rapidly growing City of St. Thomas. You'll be within walking distance of multiple schools, restaurants, stores, public transit stops, a YMCA, pharmacy, and more! Its close proximity to St. Thomas Elgin General Hospital, Elgin Mall, Highway 3, and other major routes makes this home an ideal choice for working professionals. Enjoy the large, fully fenced backyard and hot tub on your well-earned days off. The partially finished basement includes a half bathroom, as well as an abundance of other space and potential to make it your own. Roughed-in plumbing offers the opportunity to add a second bath/shower, as well as a small kitchenette or wet bar! And don't forget the attached garage - perfect for craftspeople and hobbyists alike. This lovely home has so much to offer. Come see for yourself today! (id:60626)
Century 21 First Canadian Corp
94 Seventh Avenue
Brantford, Ontario
A Home Reborn: Your Next Chapter Awaits Step into a home that has been lovingly stripped back to its bones and thoughtfully rebuilt starting in the Fall of 2024. The owner, acting as trustee, has invested in all the critical components that often go unseen but make a house truly sound and efficient. As you enter the front living room, you'll notice the beautiful Magic windows that flood the space with natural light while providing superior insulation. These same premium windows grace both bedrooms and the bathroom, creating bright, comfortable spaces throughout. Below your feet and behind the walls, this home harbors modern conveniences that bring peace of mind. A new furnace and central air system maintain perfect comfort year-round. Crystal-clear Uponor PEX pipes deliver water throughout the home with reliability and purity. The new roof shingles above provide lasting protection from the elements, while the upgraded 200 amp electrical panel powers today's technology with ease. The bathroom has been equipped with a new tub/shower combination, and thoughtful additions like a backwater valve with ABS plumbing protect against potential flooding issues. Your daily water experience is enhanced by both a water softener system and reverse osmosis filtration, delivering the purest water for your family. A new hot water tank ensures you'll never run short during your morning routine. All the expensive, challenging work has been completed. Now, this home awaits a buyer with vision to add the finishing touches and personal style. The canvas has been prepared- the opportunity to create your perfect home awaits. (id:60626)
RE/MAX Escarpment Realty Inc.
1535 Trossacks Avenue Unit# 54
London, Ontario
PRICED TO SELL!! - Welcome to your next chapter in one of North London's most sought-after neighborhoods. This impeccably maintained two-storey End Unit townhome offers the perfect blend of comfort, style, and practicality for both first-time homebuyers and savvy investors. Step inside to discover a bright and spacious interior that immediately feels like home. The main level greets you with an inviting Living Room featuring a distinctive bay window that floods the space with natural light. The large superior back Kitchen layout combined with additional counter space and cupboards not found in other units providing even more versatility. Upstairs three well-proportioned bedrooms await. The remarkably spacious Primary Bedroom serves as a personal retreat, complete with an elegant bay window and generous wall-to-wall closets. Two additional bedrooms provide comfortable accommodations for family members, guests, or perhaps the home office you've been dreaming about. The finished lower level presents exciting possibilities. Currently configured as a comfortable Recreation Room, this versatile space could transform into an additional bedroom, guest suite, home office, fitness area, or creative studio. The Utility Room offers plenty of storage and a rough in for an additional bathroom. Recent updates include new flooring throughout (2025), washer/dryer (2021) and freshly painted (2025). Location truly sets this property apart. Outdoor enthusiasts will delight in nearby trails that wind alongside a picturesque creek. Local parks provide green spaces perfect for picnics, sports, or fun with the family. All your shopping needs are nearby and top schools are walking distance away. Whether you're a first-time homebuyer excited to establish roots, a downsizer seeking comfortable, low-maintenance living and low condo fees, or an investor in this high-demand area, this townhome offers tremendous value for North London living without the North London price. (id:60626)
Right At Home Realty
112 Harold Avenue
Brantford, Ontario
This property would be perfect for first time home buyers, families or seniors who need one floor living. The main floor has everything you need: Large living room, 4pc bath, a long kitchen with gas stove and fridge, plus room for a good size kitchen table for family dinners. The main bedroom consists of 2 rooms, a small office and the bedroom with walk-in closet, this room could easily be turned back to 2 separate bedrooms. The back mud room/laundry just makes sense, lots of room to drop off the kids school stuff or have friends and family hang their coats up without being stuck out in the elements. Upstairs is all bedroom for a couple of kids or a great spot for a teen. Maybe even add an en-suite bath and make it the primary suite. Outside there is a fenced in yard with an enclosed porch. A great workshop with hydro for the tools and toys, plus a metal shed for the garden tools. Long paved driveway (2018) will hold 3 cars. Other updates in the home: roof (2014), Furnace/AC (2013), Hydro upgraded to 125 Amp (2021). The home is situated in a great area boasting the Grand River, trails, dog park, Lions park, 2 different schools around the corner, shopping nearby, Cockshutt Park just a few blocks away. Come and have a look, you'll be impressed. (id:60626)
RE/MAX Escarpment Realty Inc.
112 Harold Avenue
Brantford, Ontario
This property would be perfect for first time home buyers, families or seniors who need one floor living. The main floor has everything you need: Large living room, 4pc bath, a long kitchen with gas stove and fridge, plus room for a good size kitchen table for family dinners. The main bedroom consists of 2 rooms, a small office and the bedroom with walk-in closet, this room could easily be turned back to 2 separate bedrooms. The back mud room/laundry just makes sense, lots of room to drop off the kids school stuff or have friends and family hang their coats up without being stuck out in the elements. Upstairs is all bedroom for a couple of kids or a great spot for a teen. Maybe even add an en-suite bath and make it the primary suite. Outside there is a fenced in yard with an enclosed porch. A great workshop with hydro for the tools and toys, plus a metal shed for the garden tools. Long paved driveway (2018) will hold 3 cars. Other updates in the home: roof (2014), Furnace/AC (2013), Hydro upgraded to 125 Amp (2021). The home is situated in a great area boasting the Grand River, trails, dog park, Lions park, 2 different schools around the corner, shopping nearby, Cockshutt Park just a few blocks away. (id:60626)
RE/MAX Escarpment Realty Inc.
4 - 85 Forest Street
Aylmer, Ontario
Escape the hustle and bustle of the city and discover affordable luxury in Aylmer. Welcome to North Forest Village, brought to you by the award-winning home builder, Halcyon Homes. Nestled at the end of a quiet street, these stunning, brand-new condominiums offer main floor living with exceptional design throughout. Featuring a stone frontage complemented by Hardie board siding, shake, and trim these homes offer quick occupancy with a choice of beautifully designed finishing packages. Each package includes options for hardwood flooring, quartz countertops, tile, and high-quality plumbing and lighting fixtures. All homes offer 2 bedrooms and 2 full bathrooms with eat-in kitchen space as well as main floor laundry. When the day is done, unwind on the your own private deck, complete with privacy wall to enjoy your own space. Enjoy walking proximity to parks, bakeries, shopping, and more. With a short drive to Highway 401, St. Thomas, or the beach at Port Stanley, this is a perfect opportunity to find peace without compromising on luxury. All photos are of Model Home-Unit 6- Call today to book your private tour. NOTE: Finished Basement Option available. (id:60626)
The Realty Firm Inc.
105 Catharine Avenue
Brantford, Ontario
Located in the desirable Old West Brant neighborhood, 105 Catharine Avenue in Brantford, Ontario, is a newly renovated detached bungalow offering an affordable and comfortable living space. This home features 3 bedrooms, 2 bathrooms, and approximately 1,157 square feet of living space. The property sits on a 34 x 75 ft lot and includes modern updates such as central air conditioning and three essential appliances: a washing machine, dryer, and dishwasher. Unfinished basement provides ample storage or potential for future. With its updated interior and prime location, this home presents an excellent opportunity for first-time buyers or those seeking a move-in-ready residence in a welcoming community. (id:60626)
The Effort Trust Company
492 Main Street
Woodstock, Ontario
Welcome to this beautifully updated home the perfect fit for a growing family seeking space, comfort, and convenience. This 3-bedroom, 2-bathroom gem offers a stylish, modern kitchen with stainless steel appliances, durable vinyl flooring, and a bright, open layout. Enjoy the practicality of main floor laundry, generously sized bedrooms, and sleek finishes throughout. Ideally located near schools of all levels, shopping malls, restaurants, big-box retailers, and offering easy access to Highways 401 and 403 this home checks all the boxes for location and lifestyle. (id:60626)
RE/MAX Premier Inc.
2 - 343 Huron Street
Woodstock, Ontario
Welcome to this beautiful End unit townhouse. It is Located in a family friendly neighborhood of Woodstock. The main floor offers spacious open to above foyer, powder room, dinette, modern kitchen and decent sized great room. This whole level is bright with lots of windows that offer natural lighting. The upper level boasts 3 good sized bedrooms and 2 full bathrooms. The primary bedroom is complete with a large walk-in closet and ensuite bath. Backyard has large deck where you can spend quality time. 1.5 Car garage with additional Parking space on driveway and across the street. This house is located minutes to HWY 401, Toyota plant, schools and shopping centers. Dont miss it!! (id:60626)
RE/MAX Twin City Realty Inc.
343 Huron Street Unit# 2
Woodstock, Ontario
Welcome to this beautiful middle-unit townhouse. It is Located in a family friendly neighborhood of Woodstock. The main floor offers spacious open to above foyer, powder room, dinette, modern kitchen and decent sized great room. This whole level is bright with lots of windows that offer natural lighting. The upper level boasts 3 good sized bedrooms and 2 full bathrooms. The primary bedroom is complete with a large walk-in closet and ensuite bath. Backyard has large deck where you can spend quality time. 1.5 Car garage with additional Parking space on driveway and across the street. This house is located minutes to HWY 401, Toyota plant, schools and shopping centers. Don’t miss it!! (id:60626)
RE/MAX Twin City Realty Inc.

