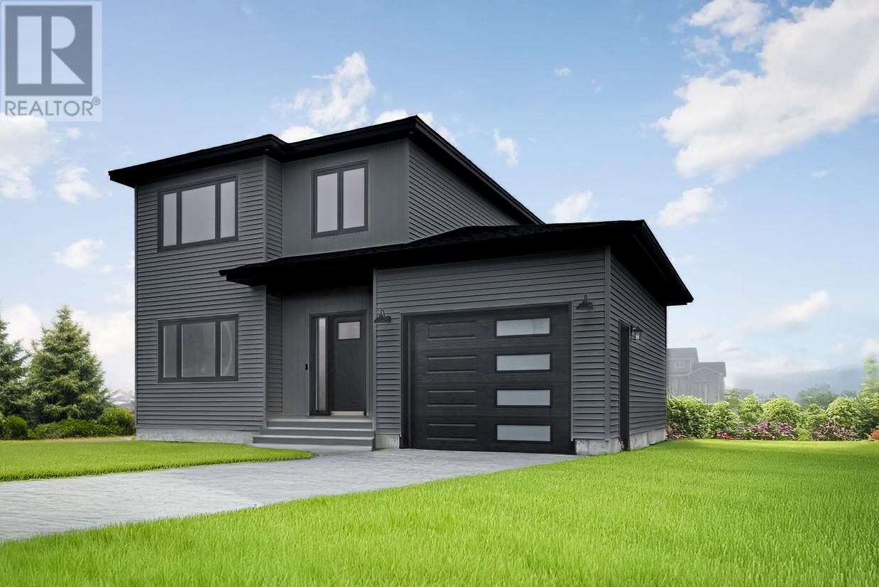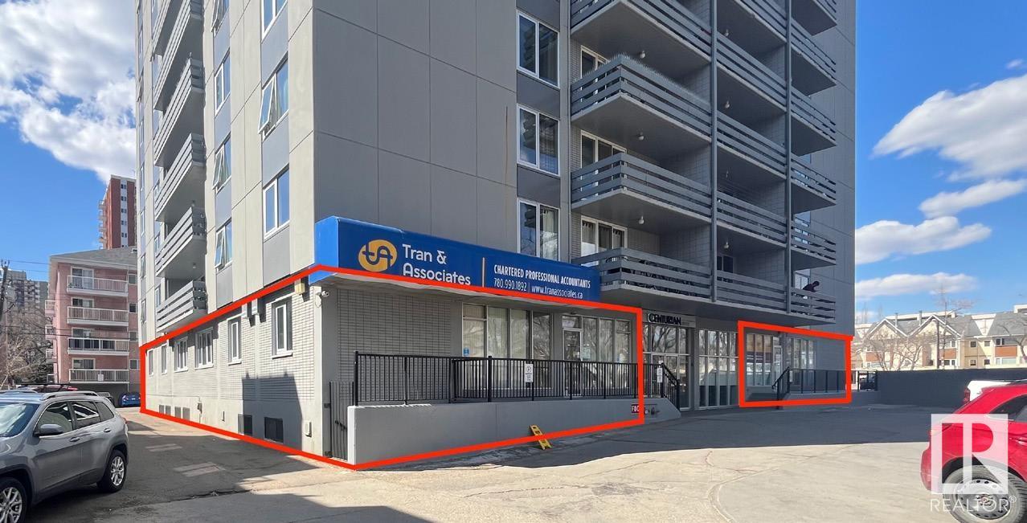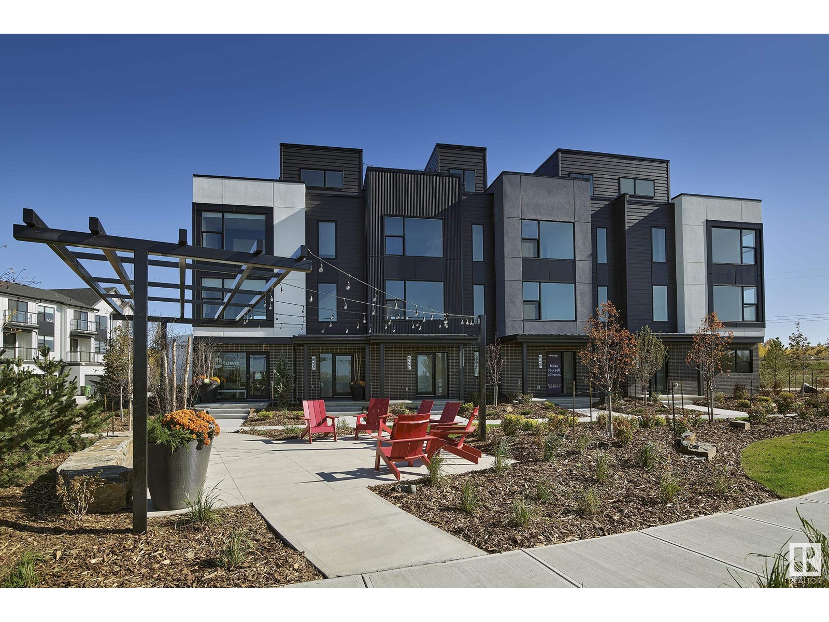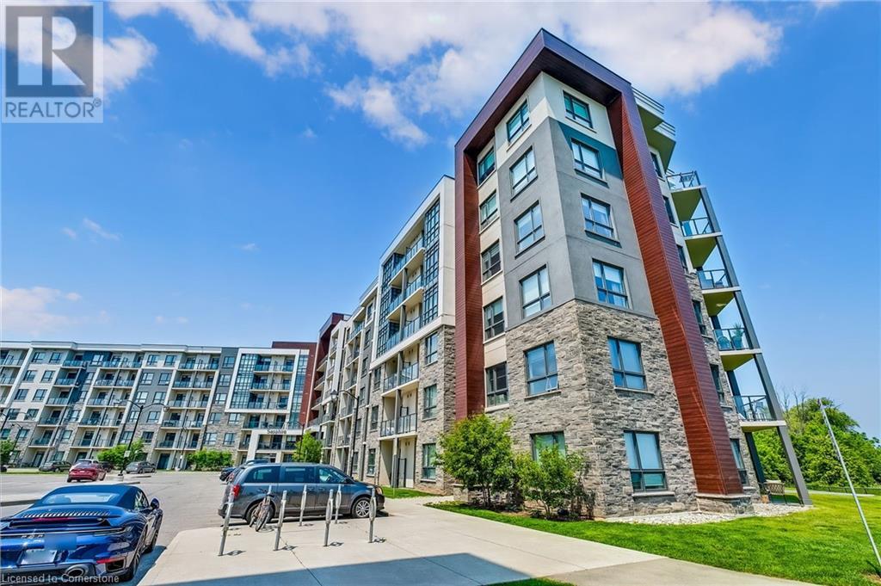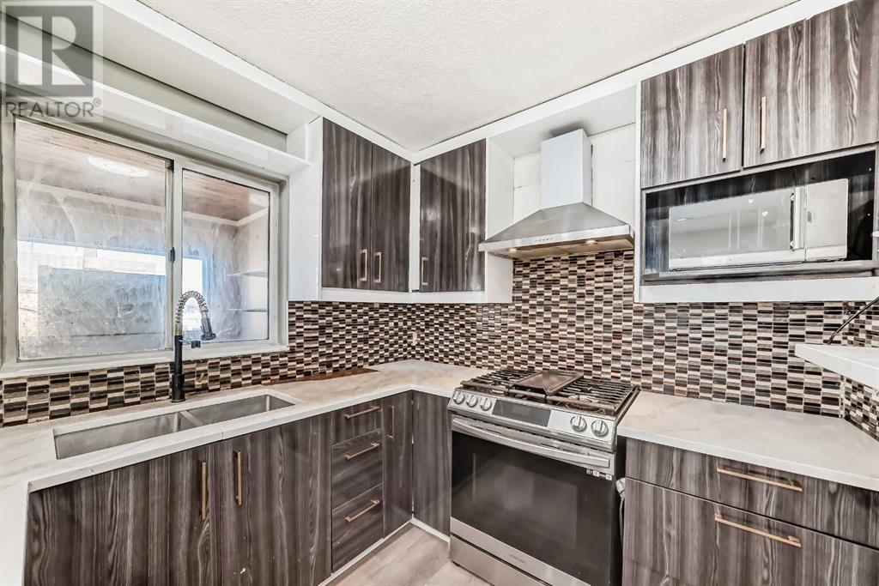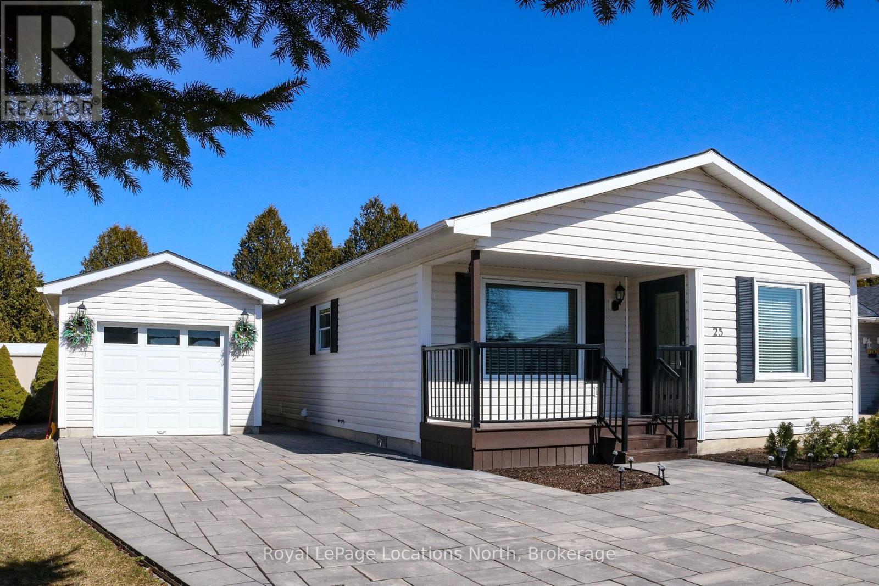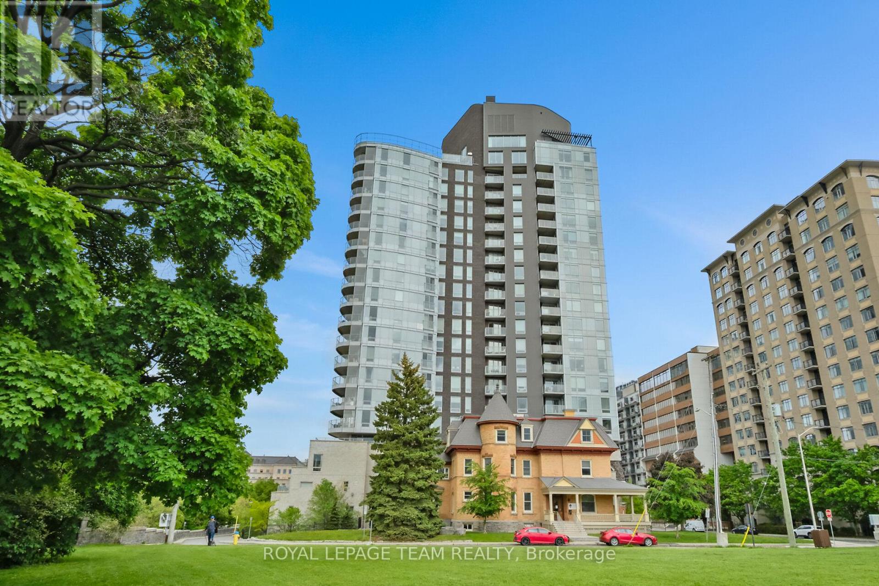19 Emerald Crescent
Whitehorse South, Yukon
Weekend warrior? Full-time dreamer? This Yukon retreat has you covered.--just 50 minutes from Whitehorse! This charming timber frame recreational home offers 3 beds, 1 bath, and stunning mountain + lake views on 3.53 private acres. The 1,400 sqft home features an open-concept main floor with cozy Blaze King wood stove, a large entry, full bathroom with laundry, and a bright kitchen/dining area with big-view windows. Upstairs (watch your head!): 3 generous bedrooms and a flex landing. 200-amp power, 2000L water tank, approved septic, and triple-pane windows add metal roof. Bonus extras include a 16x20 dry cabin with loft and wraparound deck, a 15' yurt with wood stove and propane cooktop, a greenhouse, and a fenced area ideal for pets or gardening. No HRV system and inadequate stair clearance mean no final occupancy--offered as-is at $479K. Cash or personal financing only. Your Yukon basecamp is calling--perfect for a group purchase, shared investment, and a lifetime of adventure! (id:60626)
Coldwell Banker Redwood Realty
Lot 311 Blandford Street
Gander, Newfoundland & Labrador
Welcome to Lot 311 Blandford Street! This stunning yet-to-be-constructed two-storey home is designed for modern living, offering a bright, open-concept layout and thoughtful details throughout. From the moment you step into the spacious foyer, you’ll feel right at home. On the main floor, comfort and function: an open-concept living, dining, and kitchen area is the perfect space to entertain guests, and spend time with family. With a large island, plenty of prep space, and a walk-in pantry, you'll want to host every occasion at your house. There's also convenient main floor laundry, and an easily accessible powder room, too. Upstairs, you'll find three bedrooms, including a spacious primary suite with a walk-in closet and private ensuite. Whether you're starting your day or winding down in the evening, this space is designed to be your personal retreat. With an attached garage, you’ll have plenty of room for parking and storage, keeping your home organized and clutter-free. And for peace of mind, this home comes with a 7-year Atlantic Home Warranty, ensuring quality and protection for years to come. With a double paved driveway you'll have parking for everyone. From flooring to fixtures and everything in between, we'll work with you to design your dream home. (Photos used are a previous new build). (id:60626)
Keller Williams Platinum Realty - Gander
#104 10160 116 St Nw
Edmonton, Alberta
Rare opportunity to purchase office/retail property in the Oliver area of downtown Edmonton. Multiple windowed offices, washrooms, kitchenette. Demising options available to convert to open floor plan or two separate units. Four (4) dedicated parking stalls with the ability to rent additional stalls. Multitude of nearby amenities as well as high volume of residential traffic/population in the area. Can be combined with Unit 102 (3,002sf) in order to have 5,088sf of main floor space in the building. Please note that both units are separated by the residential lobby. (id:60626)
Nai Commercial Real Estate Inc
#44 5 Rondeau Dr
St. Albert, Alberta
Discover modern living in this Courtyard E townhome located at Midtown in St. Albert. With over 1,300 sq. ft. of thoughtfully curated living spaces, this home offers 2 spacious bedrooms, 2.5 bathrooms, and a double car garage with convenient foyer access. The interior blends dark accents and organic wood grain finishes, complemented by a designer colour palette that creates a warm and inviting atmosphere. Oversized windows flood the home with natural light, highlighting the 42” electric fireplace in the great room. The kitchen is designed with both function and style in mind, featuring quartz countertops and a built-in pantry cabinet, while upgraded vinyl tile flooring enhances the second floor, foyer, laundry room, and bathrooms. Bathrooms are elevated with modern hardware, plumbing, and light fixtures, ensuring every detail reflects contemporary elegance. Images and renderings are representative of home layout and/or design only. (id:60626)
Honestdoor Inc
514 - 125 Shoreview Place
Hamilton, Ontario
Welcome to Sapphire Condominiums - an elegant lakeside residence nestled on the shores of Lake Ontario in Stoney Creek. This beautifully upgraded 1-bedroom suite offers a seamless blend of comfort and style, featuring stainless steel appliances, custom cabinetry, premium laminate flooring, and high-end baseboards throughout. Enjoy serene, unobstructed views of the forest and walking trails from your private 63 sq. ft. balcony - a peaceful retreat just steps from the waters edge. Sapphire's resort-style amenities include a state-of-the-art fitness centre, stylish party room, and a Miami-inspired rooftop lounge with breathtaking views of the lake. Perfectly located just minutes from the QEW, Costco, restaurants, shopping, and scenic waterfront trails - this is carefree condo living at its finest. (id:60626)
RE/MAX Escarpment Realty Inc.
125 Shoreview Place Unit# 514
Stoney Creek, Ontario
Welcome to Sapphire Condominiums by New Horizon—an elegant lakeside residence nestled on the shores of Lake Ontario in Stoney Creek. This beautifully upgraded 1-bedroom suite offers a seamless blend of comfort and style, featuring stainless steel appliances, custom cabinetry, premium laminate flooring, and high-end baseboards throughout. Enjoy serene, unobstructed views of the forest and walking trails from your private 63 sq. ft. balcony—a peaceful retreat just steps from the water’s edge. Sapphire's resort-style amenities include a state-of-the-art fitness centre, stylish party room, and a Miami-inspired rooftop lounge with breathtaking views of the lake. Perfectly located just minutes from the QEW, Costco, restaurants, shopping, and scenic waterfront trails—this is carefree condo living at its finest. Let's get you home! (id:60626)
RE/MAX Escarpment Realty Inc.
109 Falmere Way Ne
Calgary, Alberta
This house has total 4 Bedrooms, 2 and half Bathrooms, super convenient Location, fully completed basement with 1 full bathroom in the basement. Beautiful private yard comes with Huge space. There is a lot of parking space in the front of the house. Back yard has great size space for families to access. Beautiful yard is fully fenced. Walking distance to bus stop, schools, shopping center and gas station. It is easy to downtown, and Stoney Trail. This is a great resident and investment opportunity. You must see it. (id:60626)
Cir Realty
4 Peden Crescent
Fort Mcmurray, Alberta
Located in the heart of down town on a quite crescent sits this fully developed bungalow with loads of up grades so all you have to do is bring your personal belongings, move in and get ready to enjoy Summer time.As you drive into the area you will notice the green space or park in the middle of the crescent a great place for the kids to play and still stay close to home. As you come up the walkway you will notice the maintenance free exterior newer windows and the shingles on the roof are in great shape. There’s loads of parking (and no shared driveway is a bonus). You can enter the home through the front door or enter through the large mud room on the driveway side of the house. Upon entering the home, you will be pleasantly surprised with all the up grades and renovation done to this property over the previous years. The kitchen renovations include new cupboards, granite counter tops and subway tile back splash, light fixtures. And gleaming stainless-steel appliances, new fridge in 2023. The dinning area is perfect for entertaining family and friends on any occasion. Adjacent to the kitchen is the large living room with floor to ceiling windows to let in all the natural light. The crown moulding adds a touch of class to this property. To further add to list of renovation, 3 bedrooms have been reduced to 2 giving the master suite a large walk-in closet and make up vanity with granite countertop and a 3 pc ensuite. There is also a 4-pc renovated bathroom on the main level as well. The fully renovated basement has a large family room with a gas burning fireplace and stone mantel the perfect place to relax after a long week at work. The second side of the basement has a rec area that can be used for a games room or fitness area or play room for the kids. There is 1 more bedroom and than a den which would make a great office. There is one more 3 pc bathroom with the laundry room located on this level for your convenience. This home is located on a over 7700 sq foot pie shaped lot. Lots of mature trees and shrubs compliment this property. The double detached garage has been renovated and finished inside with loads of storage. Behind the garage is a storage tent that missing its cover but would make a great spot to park any of your atv equipment. The location of this home is second to none, close to schools, parks and trails, bus route. And all the shopping locations. (id:60626)
Royal LePage Benchmark
25 St James Place
Wasaga Beach, Ontario
Amazing opportunity to own a fully detached home in Park Place, one of Wasaga Beach's premier adult/retirement Land-Lease Communities. This beautifully maintained 2-bedroom home (Victoria 'B' Model) has a custom-built detached & insulated garage; backs onto complete privacy (a 400-acre tract of land owned by the Province of Ontario); and has a long, long list of interior and exterior upgrades and improvements (list available upon request). As soon as you step inside, you will immediately notice the amazing features that this top-quality home has to offer. You will love the open-concept design of the principal living areas, along with the fact that all of the flooring is top-quality hardwood & porcelain tile flooring and custom window treatments. The gorgeous custom kitchen includes granite counters; 3 stainless-steel appliances and is open to the large, bright eating area throughout. This area is also visible to/from the living room (with hardwood floors & vaulted ceilings). The primary bedroom has a double closet, and the 2nd bedroom has a large closet & sliding doors to the sundeck overlooking that beautifully landscaped and very private backyard. The house also offers a stackable washer/dryer for laundry convenience. Outdoor amenities include a stunningly beautiful interlocking brick driveway, walkways & rear patio, a covered front porch/veranda, a 10' x 12' sundeck (with awning), & a 10' x 10' shed. Park Place is a gated adult (age 55+) community on 115 acres of forest & fields, water & wilderness in Wasaga Beach. Numerous on-site amenities include a 12,000 sq. ft. recreation complex, indoor saltwater pool, games rooms, library, gym, woodworking shop, and more. This wonderful community is private yet is still ideally located within minutes from the beach, shopping, Marlwood Golf Course, extensive trail system, and other amenities. Monthly fees to the new owner are as follows: Land Lease ($800.00) + Property Tax Site ($37.84) & Structure ($111.88) = $949.72/month (id:60626)
Royal LePage Locations North
604 - 428 Sparks Street
Ottawa, Ontario
The urban lifestyle you are looking for! The prestigious Cathedral Hill, crests the edge of all the excitement of downtown living, and in the vicinity of numerous parks, trails and greenspace. Take in the breathtaking views of the Ottawa River, the Gatineau Hills, and glorious sunsets. The LRT and transit are within easy steps of your front door. The apartment? Wow! The Tempo model is stylishly finished, complete with an open concept kitchen/living area, a bedroom, walk-in-closet, 3 piece bathroom, AND a private den. A comfortable space with 705 sq ft which includes the 39 sq. ft. balcony - as per builders plan). The European-styled, integrated kitchen has electric cooktop, stainless steel fronts and plenty of complimenting cabinetry and counterspace. Gleaming kitchen countertops, sparkling ceramic backsplash. The expansive island doubles as a breakfast bar with seating for four. A western exposure bathes the unit in natural daylight. A smart layout, with 9 ft ceilings, engineered hardwood flooring, porcelain walls/floor tiles in bathroom. Ensuite laundry. Enjoy a comprehensive range of top-notch amenities, complete with attentive concierge services: luxurious fitness room, sauna, yoga studio, boardroom, two guest suites, a workshop, a car wash station, pet washing station and visitor parking. The downtown neighbourhood offers fantastic shopping, exceptional dining, Parliament Hill, Supreme Court of Canada, the new Ottawa main library, the coming downtown arena, and so much more! All freshly painted top to bottom. Underground parking spot P4-19 and a locker unit 25, Level A (B167 and B-168). Please allow 24 hours irrevocable on any offers. (id:60626)
Royal LePage Team Realty
301 - 4025 Kilmer Drive
Burlington, Ontario
This Beautiful home has much to offer open concept living and dining area with 3 piece bathroom, the beautiful kitchen offers walk out to balcony, in-suite laundry , primary bedroom offers, double door closet, bay window, and 4 piece en suite, 2nd bedroom offers offers closet and large window. This home comes with 1 underground parking space and 1 locker. A great home for first time buyer, investor, or retirees. Book your showing today (id:60626)
Sutton Group Quantum Realty Inc.
319 Adam Mccallum Road
Onslow Mountain, Nova Scotia
Welcome to 319 Adam McCallum Road where the first impression is stunning. The well manicured grounds offer many peaceful settings with 2 ponds, trails and a pop of colour with the well thought out landscaping. The two unit bungalow offers 2- 2 bedroom apartments with separate driveways and own power meters. Metal roof and solar panels make this an affordable property to maintain while tenants pay your mortgage or convert back to a single family home. Bonus with this 6 acre property is the 6 year old garage with a loft and a New York feel entertaining space with it's own deck overlooking the ponds and nature. This is truly one of a kind property only 12 minutes to Truro or Debert. Come have a look you will want to relax and take in the breathtaking views of nature. Could this finally be what you have been looking for? (id:60626)
Keller Williams Select Realty (Truro)


