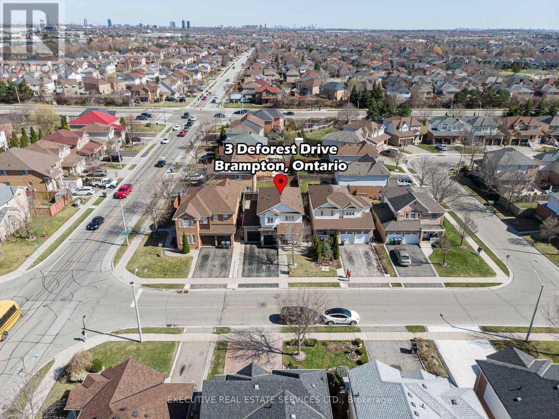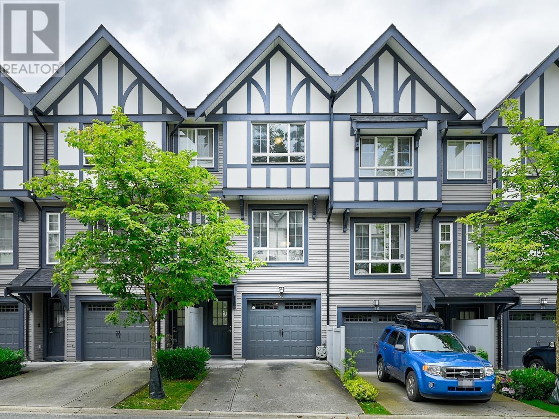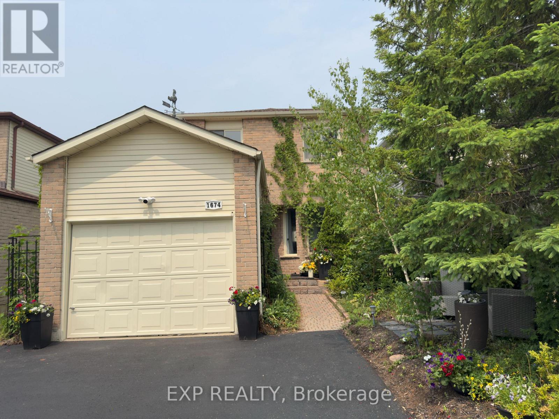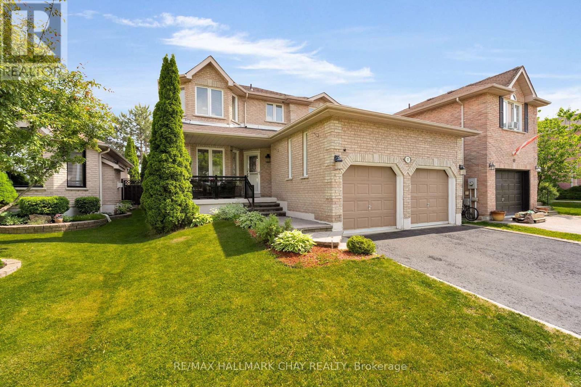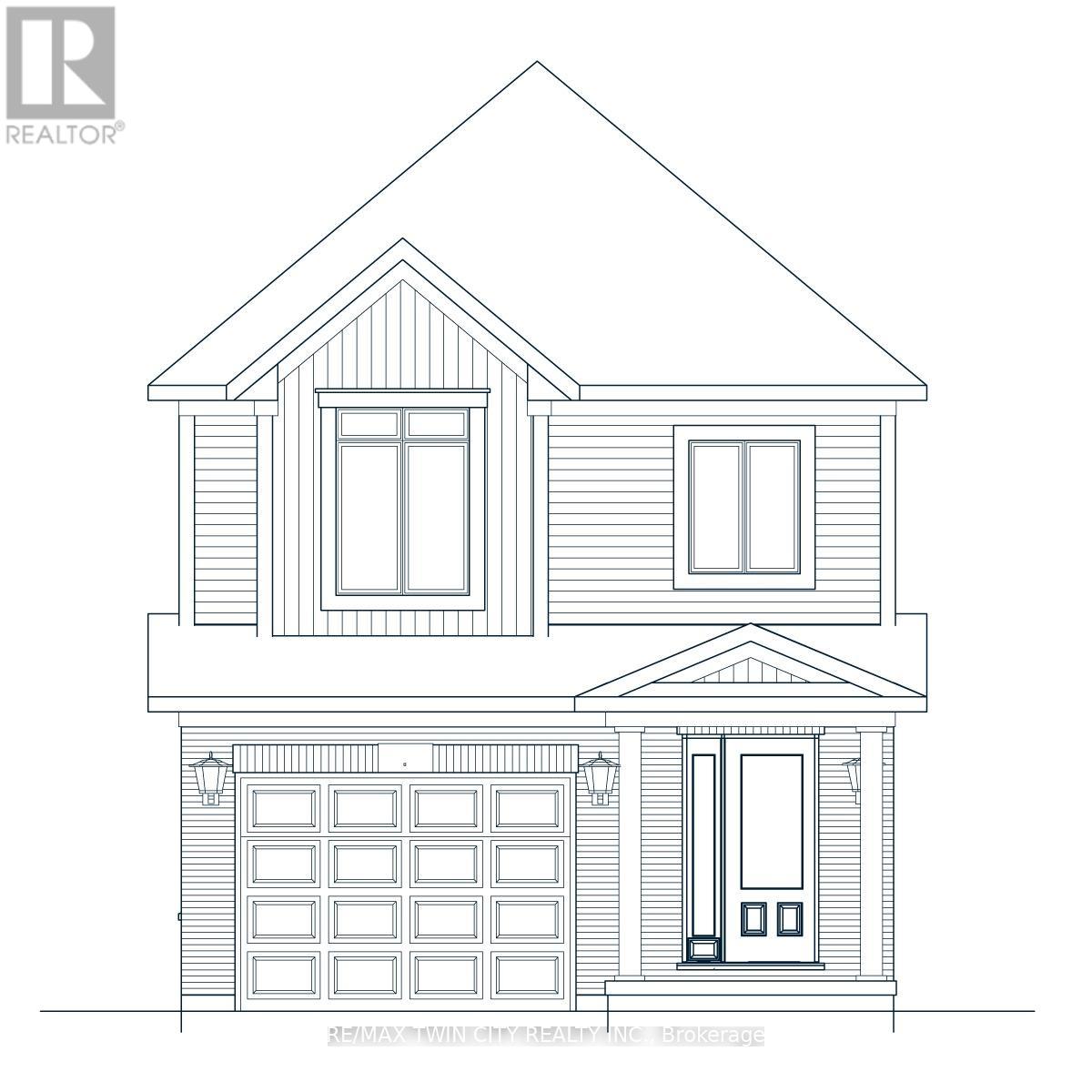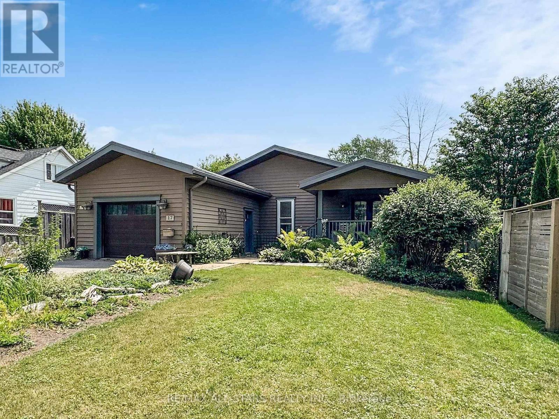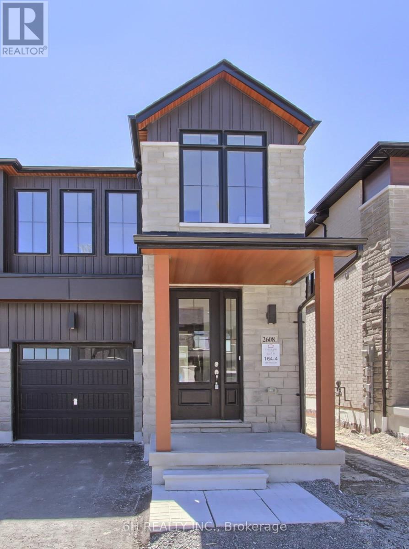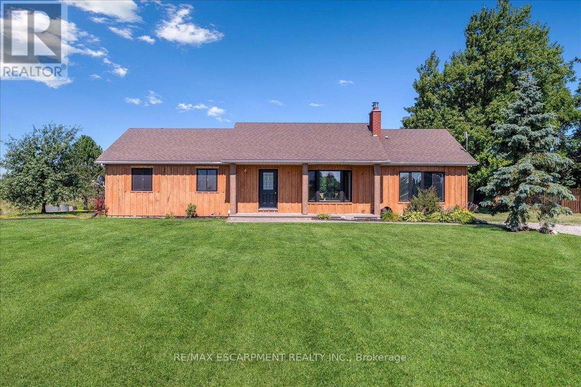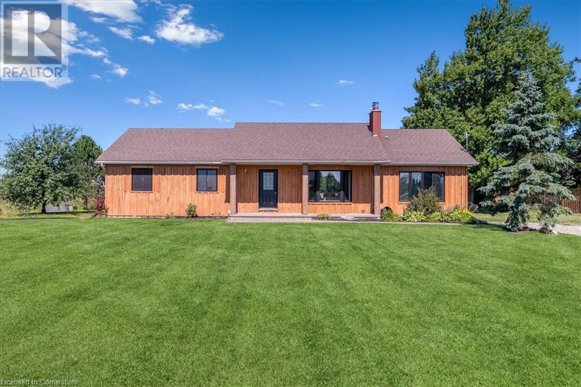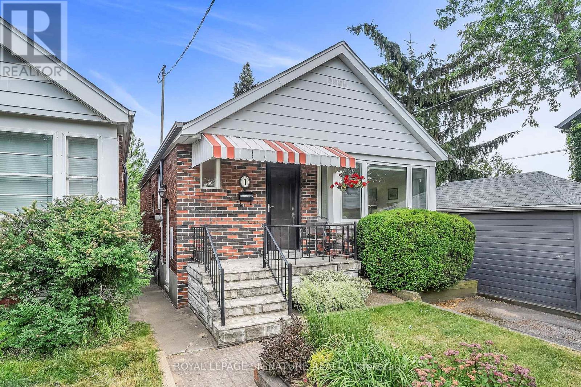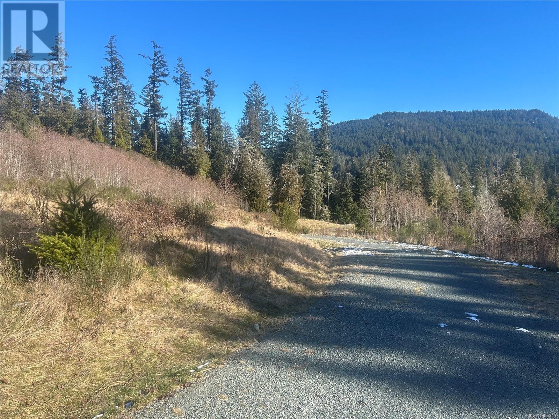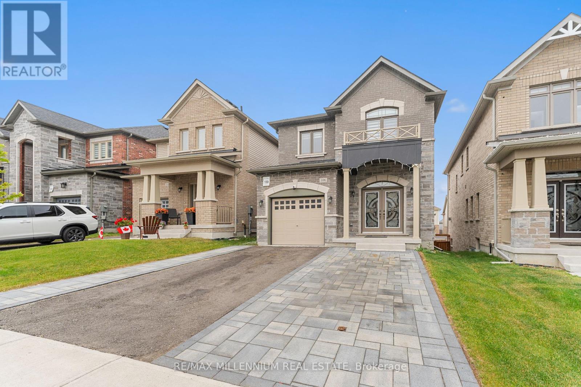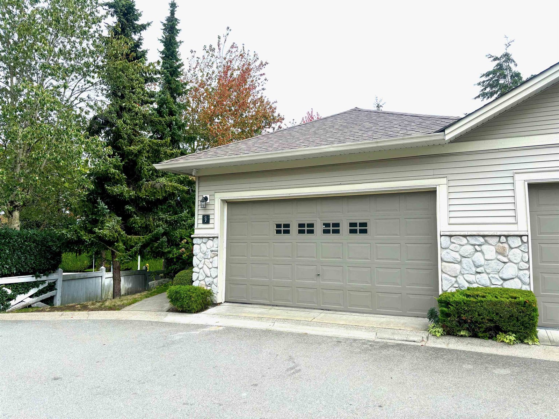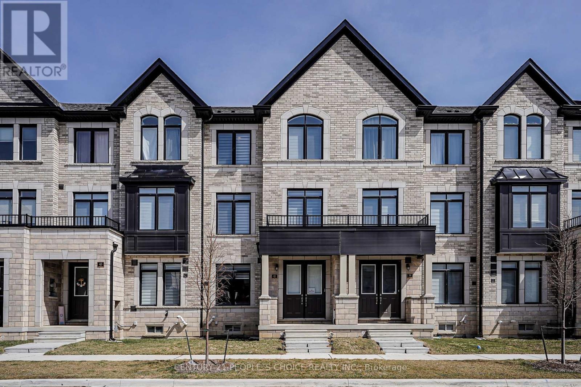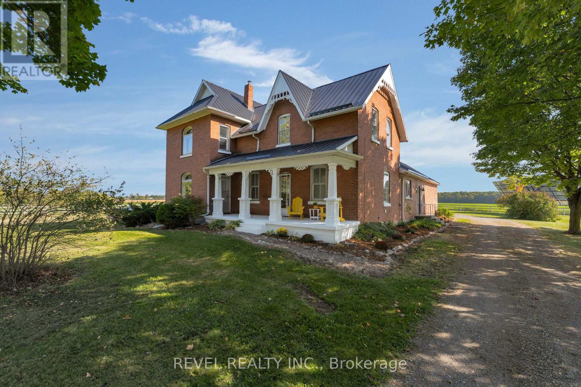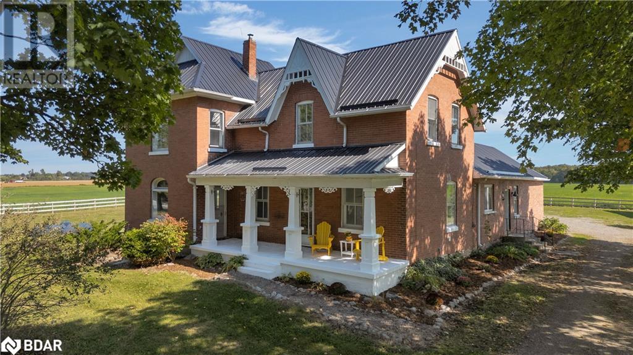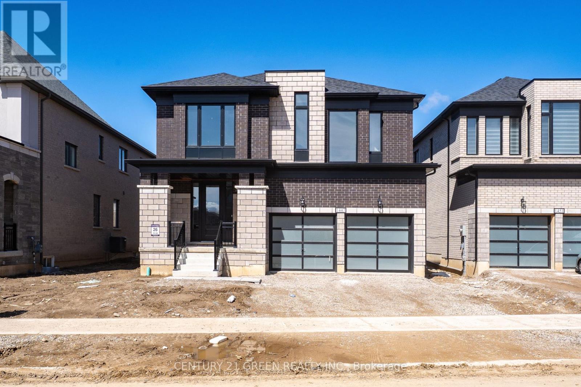121 310 Salter Street
New Westminster, British Columbia
NEW PRICING & MOVE-IN READY! Designed for distinction, Timber House by Aragon is the final waterfront addition to Port Royal in New West. This 2-level, 2 bedroom, 2.5 bath, 1268 SF ground-level home offers 545+ SF of outdoor space & modern, high-design interiors with exposed CLT panels, wide-plank oak floors, A/C & more. Sleek kitchen with Fisher Paykel & Smeg appliances, quartz counters, matte black hardware, built-in pantry. Spa-inspired baths with heated floors, LED vanities, frameless glass showers. Amenities: Courtyard, gym, BBQ area & dog wash. 2 parking (EV opt), 1 locker. Steps to boardwalk, 12 min to DT New West, 35 min to DT Van. OPEN HOUSE EVERY SAT TO MON 1-4PM OR BY APPT. (id:60626)
Oakwyn Realty Ltd.
3 Deforest Drive
Brampton, Ontario
Welcome To 3 Deforest Dr! This Stunning Double Car Garage Detached Home Is The One You've Been Waiting For! Offering A Fantastic Layout & Three Generously Sized Bedrooms, This Home Checks All The Boxes! Featuring A Multitude Of Upgrades - True Pride Of Ownership! Spacious Driveway For Ample Parking. Upgraded Glass Door Entry To A Fantastic Layout With Plenty Of Natural Light Flooding The Interior. Main Floor Features A Spacious Combined Living/Dining Room & Upgraded Ceramic Tile Flooring Throughout! The Upgraded Gourmet Kitchen Is A Chef's Delight! Featuring Premium Stainless Steel Appliances, An Upgraded Sink, Quartz Countertops, Upgraded Cabinets, Gas Burner Stove, & An Eat-In Area. Walk Out To The Rear Yard From The Eat In- Kitchen. Conveniently Located Garage Access Through The Home. Upgraded Flooring On The Main & Second Floor - This Home Features A Completely Carpet Free Interior! Ascend To The Second Floor To Be Greeted By The Master Bedroom With A Fully Upgraded 4 Piece Ensuite & Double Closet. Remaining Bedrooms Are Generously Sized & Share An Upgraded Washroom, Totalling To 2 Full Washrooms On The Second Floor. All 3 Bedrooms Are Equipped With Large Windows & Closets, For Plenty Of Natural Light & Storage Space. Fully Finished Basement With Separate Entrance, Kitchen, Full 3 Piece Washroom, & Plenty Of Storage. Endless Potential From The Basement, Which Can Be Used For Personal Use Or To Generate Rental Income. Step Into The Backyard To Be Greeted By Your Own Personal Oasis - The Perfect Place For Family Gatherings, BBQs, Kids To Play, With The Perfect Balance Of Grass & Concrete! The Combination Of Layout, Upgrades & Location Truly Make This The One To Call Home! Location Location Location! Situated In A Fantastic Family Neighbourhood, Steps From Public School, Middle School & High School. Minutes From Cassie Campbell Recreational Centre, Mount Pleasant GO Station, Grocery, Public Transit, Parks, & All Other Amenities. (id:60626)
Executive Real Estate Services Ltd.
55 1338 Hames Crescent
Coquitlam, British Columbia
Beautifully maintained townhome built by Polygon in quiet Burke Mountain location. This 3bed + 2bath interior unit offers a spacious living area, kitchen with s/s appliances and the addition of an espresso bar with extra cabinet and storage space. Upstairs has 3 good size bedrooms with ensuite primary. Downstairs has tandem garage with patio and fenced yard. Unit has also recently been painted. Proactive strata, with recent replacement of fences in the complex and exterior painting. Family oriented area located right across the street from Galloway Park and only a short walk to elementary school. Open Sun Jul 27th, 1-3pm. (id:60626)
Sutton Group-West Coast Realty
1674 Princelea Place
Mississauga, Ontario
Beautifully Renovated Home in a Prime Family-Oriented Neighbourhood! Welcome to this stunning, move-in-ready home situated on a private lot in one of the area's most peaceful and family-friendly communities. Perfect for families or professionals, this property blends modern upgrades with timeless design in a quiet, convenient location. The home has been completely renovated on both the main and upper floors, offering a fresh and contemporary living experience. The main floor showcases stylish pot lights throughout, smart switches for effortless lighting control, and no carpet making for easy maintenance and a sleek, clean look. The spacious living room is enhanced with built-in speakers, creating the perfect atmosphere for entertaining or relaxing. Step into the beautifully updated kitchen featuring matching quartz countertops, backsplash and waterfall island, delivering a seamless and elegant aesthetic. The kitchen flows effortlessly into the dining and living spaces, making it ideal for hosting family and friends. Upstairs, you'll find beautifully finished bedrooms with modern flooring and tasteful upgrades, offering comfort and style throughout the home. The unfinished basement provides endless potential. Create a home gym, theatre, additional living space, or custom suite tailored to your needs. Located in a quiet neighbourhood known for its great schools, safe streets, and welcoming vibe, this home is an excellent choice for families of all sizes. You'll also enjoy proximity to community centres, parks, trails, and recreational facilities, making it easy to stay active and connected. Conveniently close to world-class shopping, upscale restaurants, and premier entertainment venues, this location offers the perfect balance of lifestyle and luxury. This beautifully updated home checks all the boxes don't miss your chance to make it yours! (id:60626)
Exp Realty
33 2842 Whatcom Road
Abbotsford, British Columbia
The views are as stunning as the home! This nearly 2800 sq ft 3 bed/3 bath home plus loft is your perfect space. The sleek kitchen boasts new S/S appliances, center island, elegant backsplash, loads of cabinetry/ Quartz counters. The bright main living space is filled with daylight from multiple windows which frame striking views of the Mt Baker & Sumas Prairie. The Primary bed opens to one of two decks for fresh-air living & includes a WIC with built-ins & spa-like ensuite. The rec room & family rm offer great space for hosting or downtime with loved ones. Storage is generous & there is AC for the warm summer days & nights. This well-kept complex has a clubhouse & is close to amenities as well as biking/hiking trails from the property. (id:60626)
RE/MAX Truepeak Realty
57 Violet Street
Barrie, Ontario
Welcome to your next family home! Situated in a quiet, family-oriented neighbourhood, this spacious residence combine comfort, functionality, and long-term value. With excellent schools, scenic parks, and walking trails, this location is perfect for growing families. The main floor features a bright, welcoming layout and a beautifully refreshed kitchen with refinished cabinetry and updated stainless steel appliances, creating a modern and functional space for everyday living. Upstairs, you'll find four generously sized bedrooms and two full bathrooms, including a private primary suite with a walk-in closet and ensuite. Step outside to your personal backyard oasis featuring a well-maintained in-ground pool with a recently replaced heater, perfect for summer entertaining and making lasting family memories.The fully finished lower level with newer flooring features two more bedrooms, a full kitchen, a four-piece bathroom, and a separate living area ideal for multi-generational living, guests, or rental income. Enjoy peace of mind knowing that major components have been well cared for, with windows and roof in excellent condition and plenty of life remaining, reducing the need for major expenditures for years to come.With flexible living space, thoughtful updates, and a location close to every amenity and commuter routes, this home is move-in ready and built for lasting memories. Don't miss your chance to see it, schedule your private showing today! (id:60626)
RE/MAX Hallmark Chay Realty
554 Dominique Crescent
Kitchener, Ontario
Welcome to 554 Dominique Crescent in Kitchener a remarkable opportunity to own a pre-construction home crafted by the award-winning Fusion Homes. Set in one of Kitcheners most desirable & rapidly growing communities. Thoughtfully designed with meticulous attention to detail, this two-storey home is providing exceptional value for homebuyers seeking both space and sophistication. Boasting 1,700 square feet of well-planned above-grade living space, the Alta A model caters beautifully to families, professionals, or downsizers looking for a functional and elegant home. The bright and open layout features a spacious main floor with soaring 9-foot ceilings and premium hardwood flooring. The exterior is finished in a timeless combination of brick and vinyl, offering both durability and curb appeal. Upstairs, youll find 3 generously sized bedrooms and 2.5 bathrooms. The basement offers oversized 40 x 24 windows that flood the lower level with natural light and includes a rough-in for a future 3-piece bathroom, adding incredible potential for future customization. Buyers also have the unique opportunity to personalize their layout through custom floor plan modifications, subject to drafting approval and applicable fees. The deposit structure is flexible, requiring just 5 to 7 percent spread over 90 days, with an anticipated closing between January and June 2026. The home is equipped with efficient forced air heating, and the hot water tank and water softener are rental items. Please note that air conditioning, fireplace, and appliances are not included. A detailed Features and Finishes List is available, highlighting the high-end specifications that come standard with this exceptional home. Dont miss your chance to secure a thoughtfully designed, quality-built home in a vibrant new community. This house offers everything you need to create the lifestyle youve been dreaming of, with the confidence of buying from a trusted builder like Fusion Homes. (id:60626)
RE/MAX Twin City Realty Inc.
Ph101 5959 Spring Garden Road
Halifax, Nova Scotia
Welcome to this extraordinary 3-bedroom, 2-bathroom penthouse unit offering 2,076 sq. ft. of fully renovated living space with some of the most breathtaking views in the HRM. Spanning the entire front of the building, this one-of-a-kind residence captures panoramic views in every direction from Citadel Hill and the downtown skyline to the harbour, McNabs Island, and the South End. Outside offers a private rooftop terrace, an outdoor oasis truly unparalleled. Overlooking the city, this oversized patio features a mature garden, BBQ area, ample room for entertaining, even a hot tub! Originally two separate apartments, this unit was thoughtfully combined into one expansive layout. The oversized primary suite rivals the size of a typical one-bedroom apartment and features a massive walk-in closet, an additional private balcony, a new heat pump, and a beautifully renovated ensuite bath. The modern kitchen is designed for both function and style, featuring honed granite countertops, sleek appliances and atrium-style ceilings that flood the space with natural light. The open-concept living and dining areas showcase brand-new $50,000 south-facing windows and two elegant electric fireplaces, adding warmth and character. Additional features include new flooring throughout, an updated kitchen and primary bath, and an abundance of storage. Parking is available for an additional monthly cost, both indoor and outdoor ranging from $80-$120. Condo fees are approx. $1,200/month ($1.03/sq. ft) and include heat, water, building maintenance, and more. This exceptional property offers a rare combination of refined urban style and iconic views in one of Halifaxs most desirable locations. Live above it all in a home that is sure to impress from every angle. (id:60626)
Royal LePage Atlantic
17 Metropolitan Crescent
Georgina, Ontario
Spacious open-concept 1600 sq. ft. bungalow on a premium 52 x 150 ft. lot facing parkland with no homes across. Located on a low-traffic crescent, just a 1-minute walk to a private members-only beach and park, with access to two additional parks.Features include a metal roof, updated chefs kitchen with stainless steel appliances and gas range , 200-amp panel, and a bright three-season sunroom. Insulated Bunkie (approx. 200 sq. ft.) with power and A/C offers flexible use as guest space or office.Ideal for those seeking a quiet location close to Lake Simcoe and community amenities, & quick access to 404. (id:60626)
RE/MAX All-Stars Realty Inc.
2608 Hibiscus Drive
Pickering, Ontario
This brand-new, 3-bedroom, 2.5-bathroom end unit townhome, built by the reputable OPUS Homes and backed by a 7-Year Tarion Warranty, is a haven of brightness and luxury. With a spacious 2,000 sq.ft. layout, multiple upgraded windows throughout the home bathe the entire space in natural light, creating a cheerful and airy atmosphere.Unwind in luxurious comfort with plush, upgraded carpeting in all bedrooms, certified by Green Label Plus for their eco-friendly properties. The chef-inspired kitchen is a standout, featuring a suite of 5 stainless steel appliances and upgraded cabinetry for a touch of elegance. Enjoy the convenience of modern upgrades while preparing meals in this bright and functional space, complete with engineered hardwood floors sourced from sustainable forests.This townhome is not only stylish but also highly energy-efficient, thanks to OPUS Homes' Go Green Features. These include Energy Star Certified homes, an electronic programmable thermostat controlling an Energy Star high-efficiency furnace, and exterior rigid insulation sheathing for added insulation. Triple glaze windows provide extra insulation and noise reduction, while sealed ducts, windows, and doors prevent heat loss. Additional features such as LED light bulbs, water-conserving plumbing fixtures, and a Fresh Home Air Exchanger with low VOC paints promote clean indoor air and energy efficiency.The home also includes a rough-in for an electric car charger, steel insulated garage doors, and a water filtration system that turns ordinary tap water into high-quality drinking water. With its blend of comfort, style, and sustainability, this end unit offers the perfect place to call home, combining luxury living with environmentally friendly features. (id:60626)
6h Realty Inc.
6550 Sinclairville Road
Hamilton, Ontario
Set on just over an acre and backing onto tranquil farmland, this beautifully updated 4+1 bedroom, 4-bath bungalow offers the perfect blend of privacy, space, and convenience. Located in a sought-after pocket of Glanbrook, you're only minutes to Hamilton, Binbrook, and Ancaster - making commuting and city amenities easily accessible while enjoying the peace of country living. Step inside to a bright, open-concept main floor with hardwood throughout the kitchen, dining, living, and hallway. The kitchen is fully updated with block countertops, tile backsplash, breakfast bar, pot lights, and a skylight that floods the space with natural light. Sliding doors off the dining room open to a spacious rear yard - ideal for entertaining or quiet relaxation. The living room features a large bay window and a stunning wood-burning fireplace with stone surround and a newly redesigned custom live-edge mantel, while the oversized family room adds even more living space with crown moulding and another bright bay window. The primary bedroom includes a 3-piece ensuite and a newly added walk-in closet, with an updated main 4-piece bath nearby. A brand new powder room and refreshed front entry enhance the main floors functionality and style. For added convenience, enjoy laundry on both the main and lower levels. A separate rear entrance leads to a fully self-contained in-law suite, thoughtfully renovated in 2016, featuring an open-concept kitchen and living area with pot lights throughout - ideal for extended family or rental potential. Additional upgrades include 200 AMP electrical service, new LED pot lights, new windows 2023, a 2024 heat pump and air conditioning system, and a complete water purification system with UV and charcoal filtration. RSA (id:60626)
RE/MAX Escarpment Realty Inc.
6550 Sinclairville Road
Glanbrook, Ontario
Set on just over an acre and backing onto tranquil farmland, this beautifully updated 4+1 bedroom, 4-bath bungalow offers the perfect blend of privacy, space, and convenience. Located in a sought-after pocket of Glanbrook, you're only minutes to Hamilton, Binbrook, and Ancaster—making commuting and city amenities easily accessible while enjoying the peace of country living. Step inside to a bright, open-concept main floor with hardwood throughout the kitchen, dining, living, and hallway. The kitchen is fully updated with block countertops, tile backsplash, breakfast bar, pot lights, and a skylight that floods the space with natural light. Sliding doors off the dining room open to a spacious rear yard—ideal for entertaining or quiet relaxation. The living room features a large bay window and a stunning wood-burning fireplace with stone surround and a newly redesigned custom live-edge mantel, while the oversized family room adds even more living space with crown moulding and another bright bay window. The primary bedroom includes a 3-piece ensuite and a newly added walk-in closet, with an updated main 4-piece bath nearby. A brand new powder room and refreshed front entry enhance the main floor's functionality and style. For added convenience, enjoy laundry on both the main and lower levels. A separate rear entrance leads to a fully self-contained in-law suite, thoughtfully renovated in 2016, featuring an open-concept kitchen and living area with pot lights throughout—ideal for extended family or rental potential. Additional upgrades include 200 AMP electrical service, new LED pot lights, new windows (2023), a 2024 heat pump and air conditioning system, and a complete water purification system with UV and charcoal filtration. This is a rare opportunity to enjoy rural charm with modern comforts, in a prime location just outside the city. (id:60626)
RE/MAX Escarpment Realty Inc.
1 Dieppe Road
Toronto, Ontario
Charming Detached Bungalow in the Heart of East York. Adorable and affordable! This well-loved detached bungalow sits on a 25 x 100 ft lot and features beautifully landscaped front and back gardens, perfect for outdoor enjoyment. The fully fenced yard includes a custom built garden shed. A rare opportunity for builders, renovators, or investors looking to get into a fantastic East York neighbourhood. Located just steps from Dieppe Park Complex, and within a sought-after school district. Easy access to the DVP, public transit, and a short walk to Greenwood Station and the vibrant Danforth. Don't miss your chance to unlock the potential of this East York gem! (id:60626)
Royal LePage Signature Realty
21 Cherry Avenue
West Lincoln, Ontario
Fabulous Family-Sized Raised Bungalow Loft in a Great Neighbourhood. Welcome to this impressive and spacious raised bungaloft, perfectly situated in a highly desirable, family-friendly neighbourhood. Step inside the generous front foyer and just a few steps up, you'll find a bright and airy open-concept main floor. The great room and dining area are filled with natural light from large windows and feature engineered hardwood flooring, California shutters, and seamless flow into the eat-in kitchen. The kitchen boasts ample cabinetry, a central island, granite countertops, and comes fully equipped with all appliances. Patio doors lead out to a large deck overlooking the beautifully landscaped backyard with pool and hot tub perfect for entertaining or relaxing. Also on the main floor are two generously sized bedrooms, a four-piece bathroom, and a convenient main-floor laundry room with a newer stackable washer and dryer (2022). Upstairs, retreat to the expansive primary suite featuring a stunning Palladian window, his-and-hers closets, and a luxurious four-piece ensuite with a soaker tub and separate shower. The fully finished basement offers even more living space, including a fourth bedroom, a three-piece bathroom, a dedicated exercise room, and a huge family room complete with a bar area and walkout access to the backyard. There's also a walk-up to the garage and plenty of room for storage. Enjoy your own backyard oasis with an on-ground heated saltwater pool, hot tub, large patio, and a partially covered seating area ideal for summer fun and year-round relaxation. Pool Updates: -Gas heater (2020) -New pump (2023) -Salt generator (2024) Hot Tub: -Installed in 2020 -New cover and heat rests (2024) Additional Updates: -Roof shingles replaced in 2022 (50-year shingles) -Fresh professional paint throughout -Most light fixtures updated. This home truly has it all -- space, comfort, and style. Don't miss your chance to see it. Book your private showing today! (id:60626)
RE/MAX Garden City Realty Inc
2309 Principale Street
Alfred And Plantagenet, Ontario
High & Dry, this custom bungalow crowns a fabulous 1.7 acres of premium waterfront on the navigable Nation River just a quick cruise directly into the Ottawa River. This stunning 2+1 BR home boasts lots of room for entertaining inside or out; a well appointed beauty that is sure to impress. Gourmet kitchen features breakfast bar, quartz tops, ss appliances, solid cabinets & brand new designer porcelain floors. Open concept with almost every room enjoying panoramic water & mountain views. Lots of quality windows to maximize natural light and spectacular sunrise appreciation. High quality solid hardwood through. Appealing Primary suite with 4-pc ensuite bathroom & Walk in closet. Lower level has been fully finished including a 3rd bedroom, Office/Den area, full bath, games room area & family room. Twin 8' patio doors' walk-out'under massive 21x17 composite deck to expansive lawn Amazing landscaping with interlock front and back, Oversized Main Floor Laundry & mudroom off true double garage 25'10"x20.Life is better on the water. 24 Hours Irrevocable on all offers. (id:60626)
RE/MAX Hallmark Excellence Group Realty
2455 Phillips Rd
Sooke, British Columbia
New Price $979900.00 This 5.65-acre parcel is one of the few remaining developable lots in the highly sought-after Sunriver Estates Planned Community. Zoned for 7 dwelling units, the property offers excellent potential for a variety of developments, including a subdivision into duplex lots or townhouse units. Additionally, there's ample space to preserve natural areas, or consider subdividing further. Great potential just to build your dream house on 1 corner of acreage, and slowly develop the rest, Retirement Package ? Enjoy stunning mountain and valley views, with all services available at the property line. Conveniently located beside parks, trails, and the Sooke River. The SeaParc Leisure Center is just down the road, making this an ideal location for both residential and recreational living. Price is plus GST. Seller is Motivated. (id:60626)
Maxxam Realty Ltd.
106 Kennedy Boulevard
New Tecumseth, Ontario
Welcome to this stunning all-brick detached home located in the highly desirable Treetops neighborhood. This modern residence blends timeless design with thoughtful functionality perfect for todays growing families. Step into a striking custom front entrance that opens into a separate tiled foyer with sleek, modern finishes. The main floor features A5-inch hardwood flooring throughout, creating a warm and cohesive flow from room to room. A formal dining room provides a dedicated space for entertaining, while the open-concept kitchen and family room offer the perfect blend of everyday comfort & elegance. The kitchen is a chefs dream, showcasing modern soft-close cabinetry, designer hardware, quartz countertops, and a large centre island with a deep double sink and upgraded faucet plus extra storage. Stainless steel appliances, including a gas range, complete the high-end package. The tiled breakfast area offers a bright, functional space for casual dining, flowing seamlessly into the family room where a cozy gas fireplace anchors the space. Upstairs, you'll find four spacious, carpeted bedrooms with modern layouts, including a serene primary retreat featuring a walk-incloset and a luxurious 5-piece ensuite with a standalone soaker tub and separate glass-enclosed shower. For added convenience, a well-equipped upstairs laundry room completes the level. The basement is an open canvas with rough-ins for a bathroom and a walk-out with a large window and sliding glass door offering incredible potential for a future in-law suite, rec room, or incomespace. Outside, enjoy professionally landscaped front and backyards with recent interlocking stonework added to the driveway and entrance for added curb appeal. This move-in-ready home is located one of Allistons most sought-after family communities close to parks, schools, andeveryday essentials. A perfect blend of style comfort, and potential awaits! (id:60626)
RE/MAX Millennium Real Estate
36 Juliet Crescent
Toronto, Ontario
Welcome to this move-in ready home with a bright, open-concept main floor filled with natural light. The kitchen features stainless steel appliances, quartz countertops, and a stylish backsplash, complemented by hardwood flooring, crown moulding, and pot lights throughout the space. Hot Water Tank and Furnace both purchased in 2023. A separate entrance leads to a fully finished basement apartment with 2 bedroom, an open concept full kitchen/living room, and bathroom - Potential rental income of $24,000/Yearly. Perfect for a starting family, this home is in a vibrant, family-friendly neighborhood with four schools, five nearby daycares, and easy access to public transit. Plus, you are just one block away from the future Eglinton Crosstown Light Rail Transit - a major boost for both commuting convenience and long-term property value. Enjoy nearby green spaces like Coronation Park and Keelesdale North Park. (id:60626)
Right At Home Realty
7 16888 80 Avenue
Surrey, British Columbia
Massive freshly painted move in ready 4 bedroom plus den 2535 sqft rancher with basement in central Fleetwood, Stonecroft! The home features a walk out basement with a developer installed in-law suite, a fully equipped second kitchen, a separate home bar with sink and luxurious side-by-side 2 car garage. This central and age restricted home is minutes away Fresh St. Market, the Fleetwood Community Centre and Surrey Gold Club with potential easy access to the future skytrain line. The gated community is friendly and vibrant; perfect to socialize with neighbours or enjoy your expansive fully fenced private backyard with deck and patio for BBQ all year round. Measurements approximate & info not guaranteed, buyers to verify if deemed important. (id:60626)
Macdonald Realty (Surrey/152)
41 Minnock Street W
Caledon, Ontario
Welcome to Freehold Double Car garage Beautiful Townhouse 3 bedroom & 4-bath.Modern Elevation Townhome located in the most desirable neighborhood of Caledon. This home features 9-foot ceilings, an open-concept eat-in kitchen, and quartz countertops throughout with an extra storage pantry, Double Car Garage provides 6 parking spots. Great starter home and plenty of room to grow your family! Located on a quiet street with quick access to McLaughlin Rd for transit. The home features9' ceiling on the main level, and hardwood flooring on the ground and main levels. Enjoy the morning sun in the full-width balcony of Kitchen and 2nd Balcony from the Primary Bedroom. Open the Great Room with B/I electric fireplace. A full basement provides additional space and waiting for your personal touch to finish and room to grow. Don't miss the opportunity to own this stunning home in the heart of Caledon. (id:60626)
Century 21 People's Choice Realty Inc.
7281 9th Line
Essa, Ontario
Experience country charm with this century farmhouse on a 1.2 acre beautiful lot in Essa, located only ten minutes to Barrie and five minutes to Thornton. Surrounded by farmland this home offers 4 bedrooms, 2 full bathrooms, plentiful living space, a covered porch, beautiful wood details throughout, charming pocket doors and lovely mature trees for privacy from the road. Located on the property is an income producing solar panel. Bring your vision and creativity to turn this property into your dream home. (id:60626)
Revel Realty Inc.
7281 9th Line
Thornton, Ontario
Experience country charm with this century farmhouse on a 1.2 acre beautiful lot in Essa, located only ten minutes to Barrie and five minutes to Thornton. Surrounded by farmland this home offers 4 bedrooms, 2 full bathrooms, plentiful living space, a covered porch, beautiful wood details throughout, charming pocket doors and lovely mature trees for privacy from the road. Located on the property is an income producing solar panel. Bring your vision and creativity to turn this property into your dream home. (id:60626)
Revel Realty Inc.
1447 Upper Thames Drive
Woodstock, Ontario
Newly Built Beautiful Brick & Stone 2 Storey 3170 Sq.ft( Elevation C) Detached House with Double Car Garage with 4 Bedrooms and 5 Bathrooms above Grade.With Separate Living & Family and Office on Main floor. 9 ft Ceiling on both Main floor and Second Floor.Beautiful Modern Custom Kitchen modern Single levered faucet & Pantry. Hardwood in Main & Second Floor Hallway, oak stairs with Iron Pickets. Main Floor consist of Family & Living,Office area, Dining, Double Side Fireplace and Powder Room. Granite Countertop in Kitchen,12 X 12 Tile in Foyer & Kitchen Area.Second floor with 4 good size bedrooms & 4 bathrooms and Laundry. Close to Plaza,Future School,Park,Walking Trails,401 & 403. (id:60626)
Century 21 Green Realty Inc.
1427 Twilite Boulevard
London North, Ontario
Introducing a magnificent modern two-story residence in the esteemed Fox Hollow area of London! This luminous and expansive home boasts an open-concept kitchen with a radiant design, sophisticated granite countertops featuring a sizeable island, and high-end stainless steel appliances. Accommodating four bedrooms and three full bathrooms, it's an ideal match for a growing family. The master suite includes a walk-in closet, while one of the bathrooms offers the convenience of a Jack-and-Jill layout. The second floor houses a laundry room complete with a washer and dryer. The property includes two garages and an additional two parking spaces on the driveway. All necessary appliances, such as a refrigerator, stove, and dishwasher, are provided. Located in a prime area within highly-regarded school districts, close to shopping, parks, and numerous other amenities, this home has it all. The backyard presents a tranquil pond view, making this home not just a solid investment but also a wonderful choice for families desiring more space. It features a 200-amp electrical panel for increased power capacity, ideal for future enhancements. Don't miss outcome and see it for yourself! (id:60626)
Save Max Real Estate Inc.


